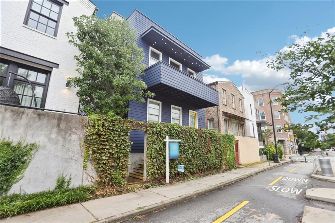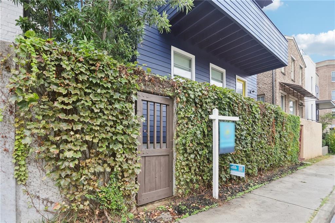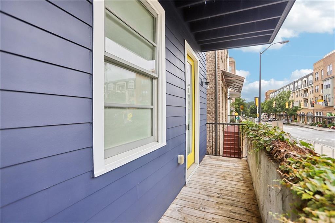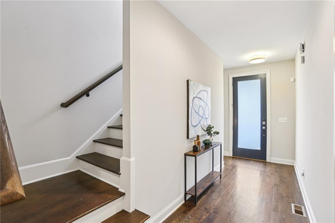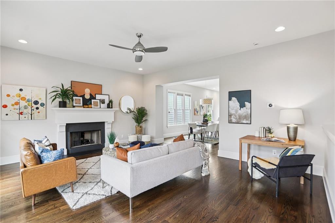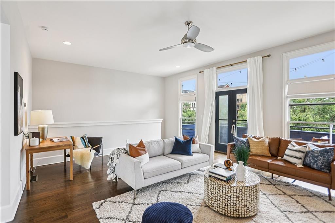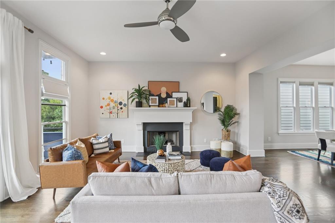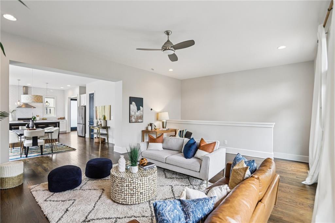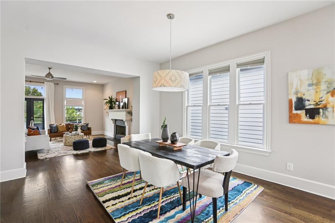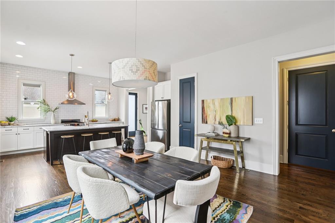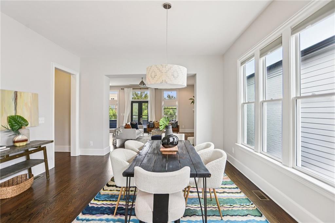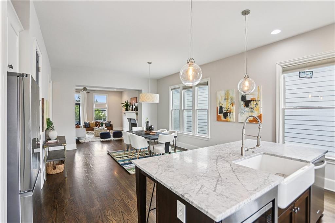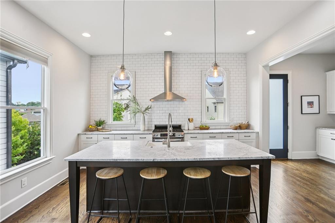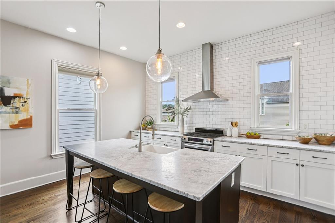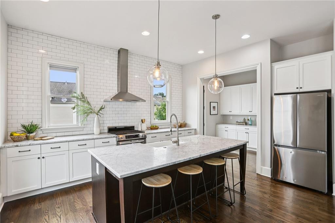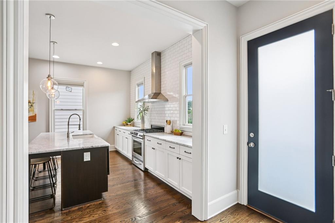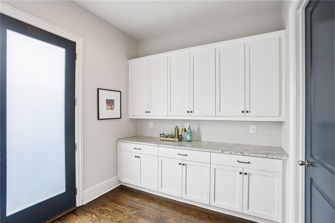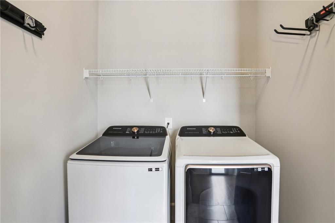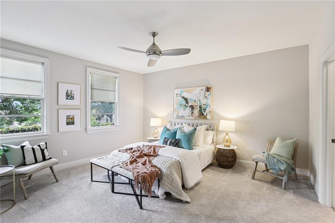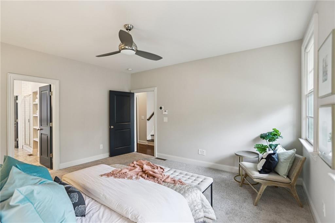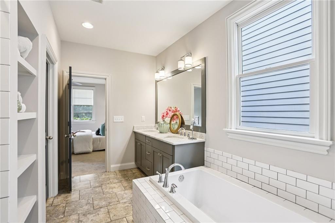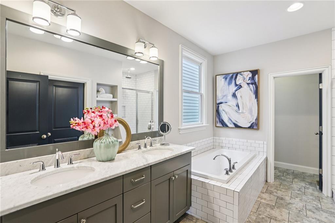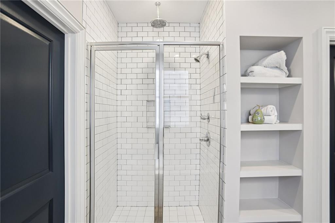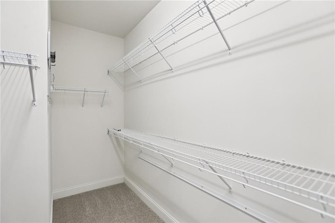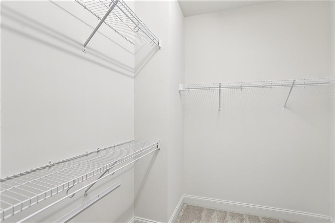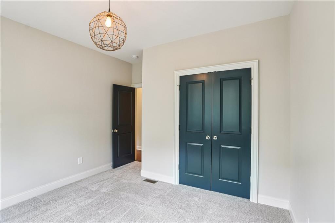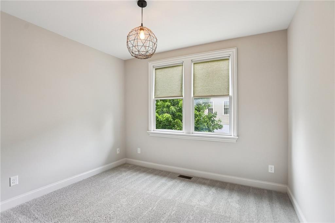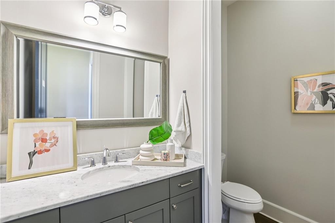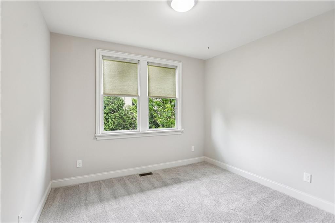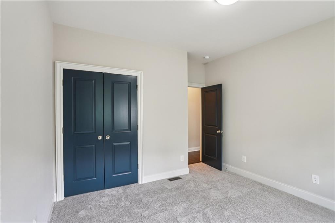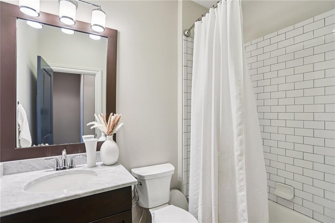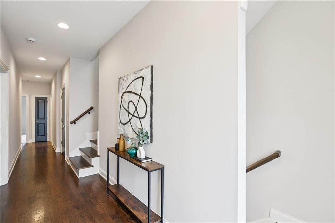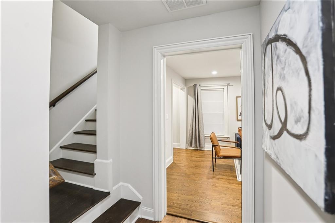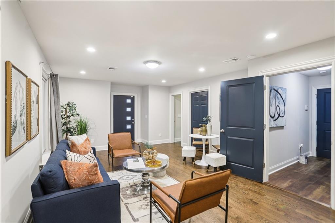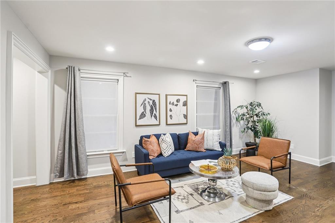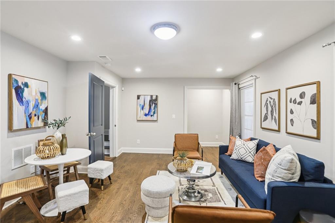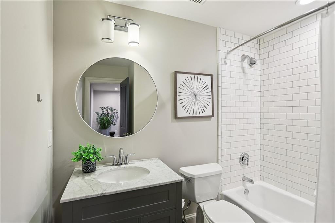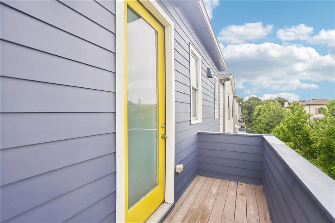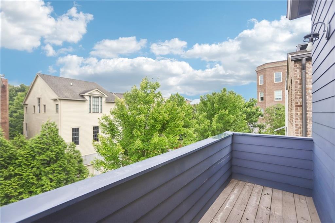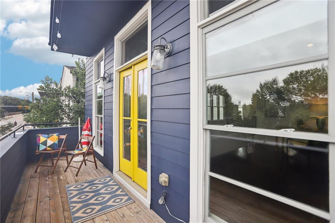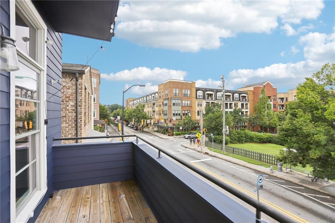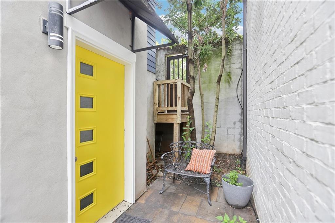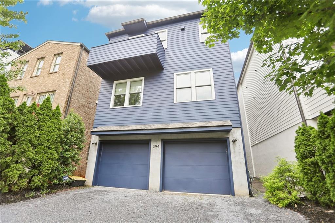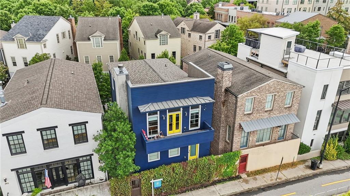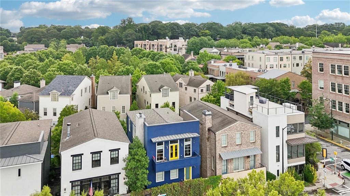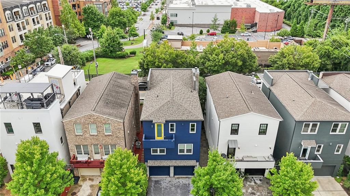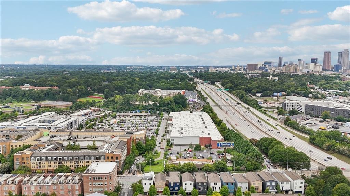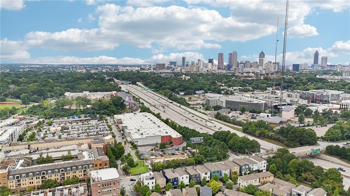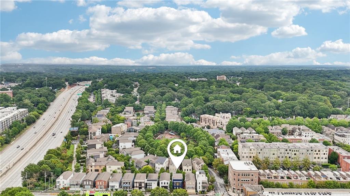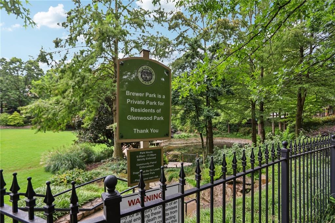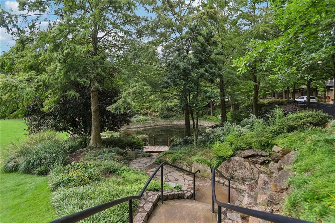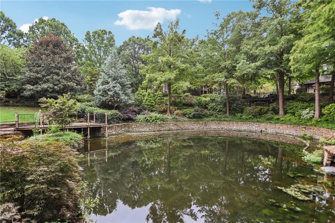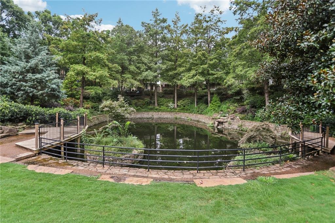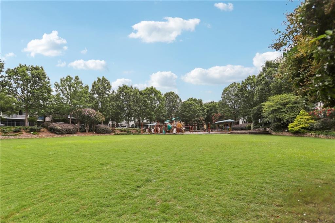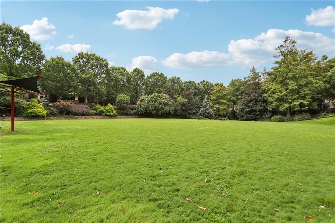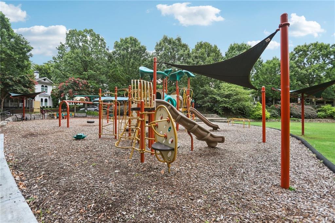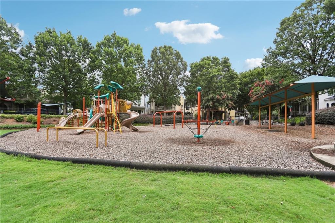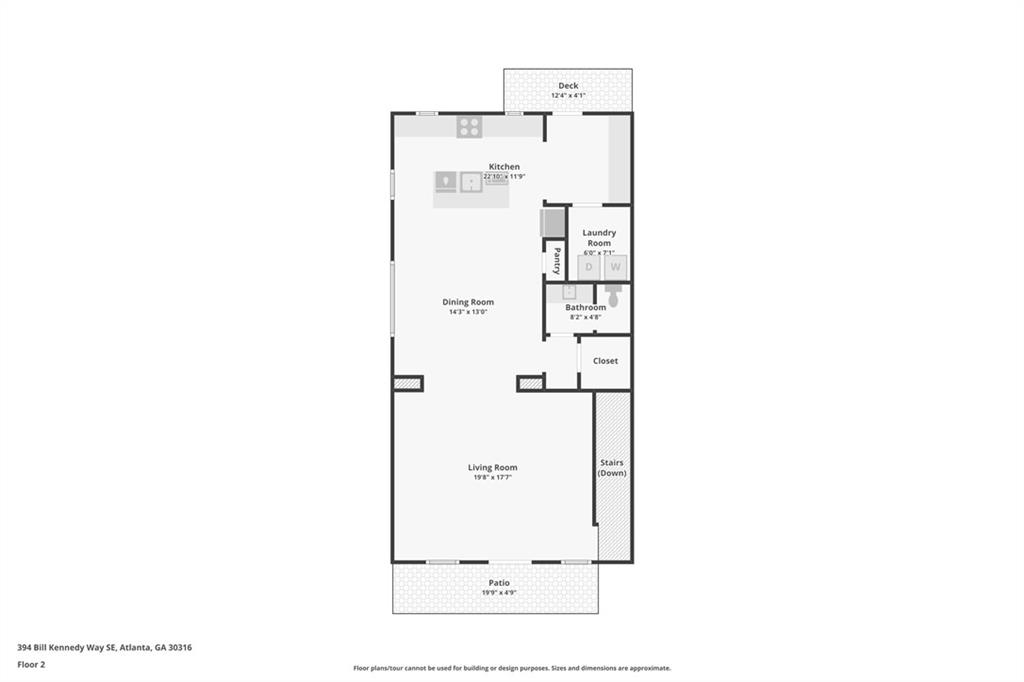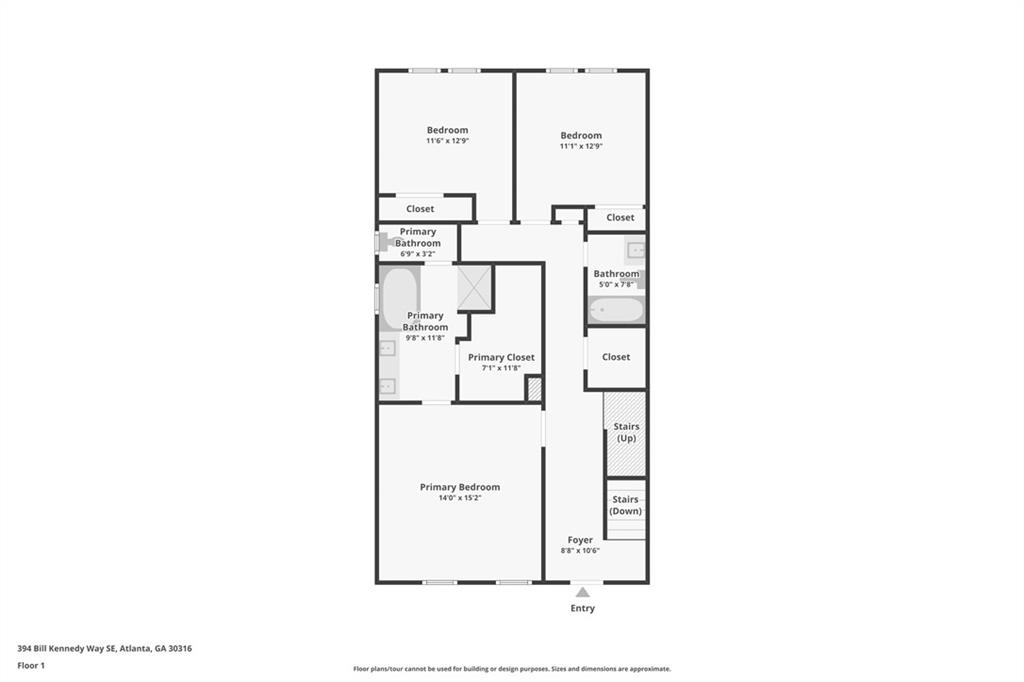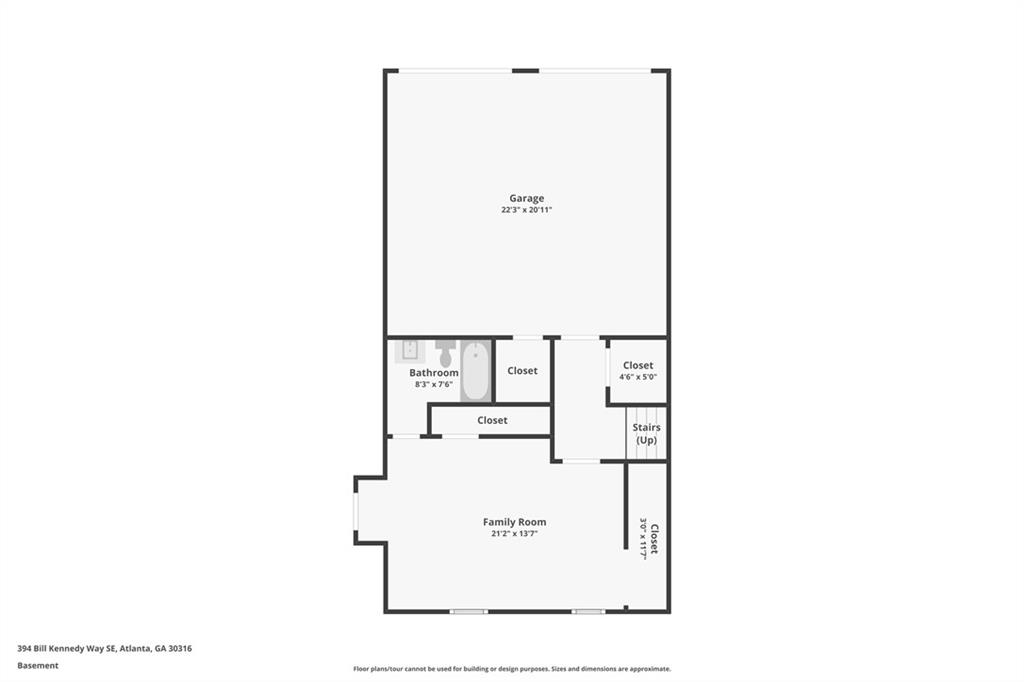394 Bill Kennedy Way SE
Atlanta, GA 30316
$875,000
394 Bill Kennedy Way SE – Beltline Living at Its Best Step out your front door and straight onto the Atlanta Beltline—one of the city’s most vibrant and sought-after destinations is literally at your doorstep. This top-floor residence is flooded with natural light, offering an airy open-concept design that’s perfect for both everyday living and unforgettable gatherings. A spacious dining area flows seamlessly into the generous living room, while the show-stopping kitchen boasts an adjoining gallery-like flex space you have to see to believe. With **three full baths plus a main-level powder room**, a two-car garage, and abundant storage, comfort meets convenience at every turn. Recent upgrades include a **new roof**, **fresh interior and exterior paint**, and **new carpet in the bedrooms**—move-in ready and worry-free. Located in Glenwood Park, one of Atlanta’s most walkable and thoughtfully designed neighborhoods, you’re surrounded by green spaces, a dog park, playground, pond, and charming tree-lined sidewalks. This diverse community blends single-family homes, townhomes, and condos, all within steps of local restaurants, retail, and daily conveniences like Kroger and Publix. Madison Yards is just around the corner, highway access is moments away, and you can walk to Maynard Jackson High School. The terrace level offers exceptional flexibility—ideal for guests, in-laws, or even an Airbnb opportunity. Memberships to the nearby Glenwood Pool and Gym are also available. Here, the convenience, community, and lifestyle are truly unmatched.
- SubdivisionGlenwood Park
- Zip Code30316
- CityAtlanta
- CountyFulton - GA
Location
- ElementaryParkside
- JuniorMartin L. King Jr.
- HighMaynard Jackson
Schools
- StatusActive
- MLS #7631823
- TypeResidential
MLS Data
- Bedrooms4
- Bathrooms3
- Half Baths1
- Bedroom DescriptionSplit Bedroom Plan
- RoomsFamily Room, Great Room
- BasementDaylight, Finished
- FeaturesCrown Molding, Entrance Foyer, High Ceilings 9 ft Main, High Ceilings 10 ft Upper, Walk-In Closet(s)
- KitchenBreakfast Bar, Kitchen Island, Pantry, Stone Counters
- AppliancesDishwasher, Disposal, Gas Range, Gas Water Heater, Microwave
- HVACCeiling Fan(s), Central Air
- Fireplaces1
- Fireplace DescriptionFamily Room
Interior Details
- StyleContemporary, European
- ConstructionFrame
- Built In2014
- StoriesArray
- ParkingDriveway, Garage
- FeaturesBalcony, Private Entrance
- ServicesDog Park, Near Beltline, Near Schools, Near Shopping, Park, Restaurant, Sidewalks, Street Lights
- UtilitiesCable Available, Electricity Available, Natural Gas Available
- SewerPublic Sewer
- Lot DescriptionLevel
- Lot Dimensionsx
- Acres0.0545
Exterior Details
Listing Provided Courtesy Of: Keller Williams Realty Metro Atlanta 404-564-5560

This property information delivered from various sources that may include, but not be limited to, county records and the multiple listing service. Although the information is believed to be reliable, it is not warranted and you should not rely upon it without independent verification. Property information is subject to errors, omissions, changes, including price, or withdrawal without notice.
For issues regarding this website, please contact Eyesore at 678.692.8512.
Data Last updated on December 9, 2025 4:03pm
