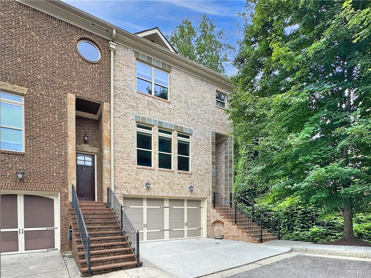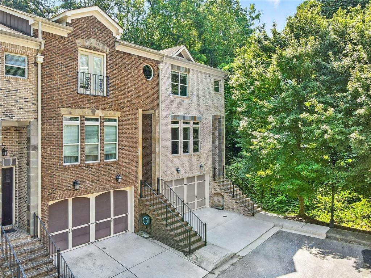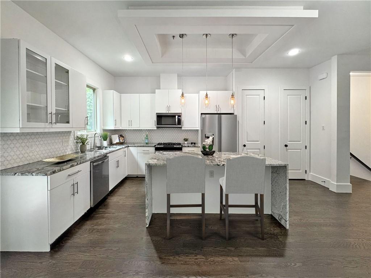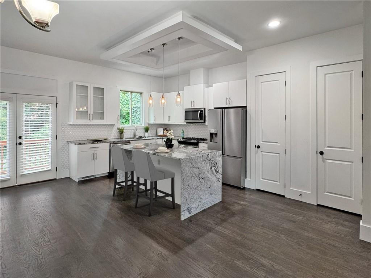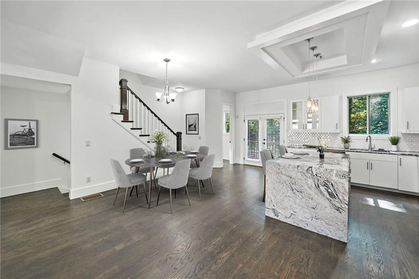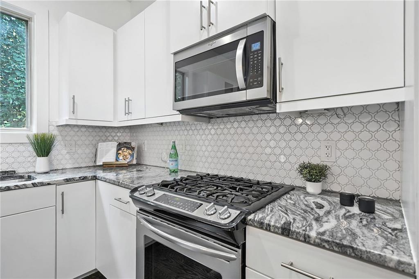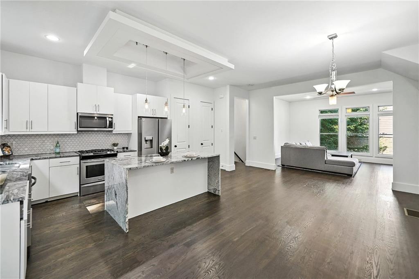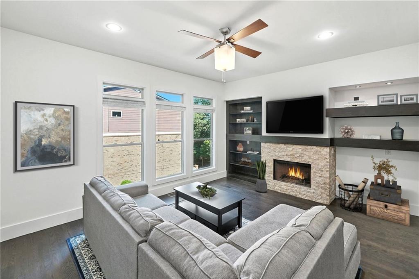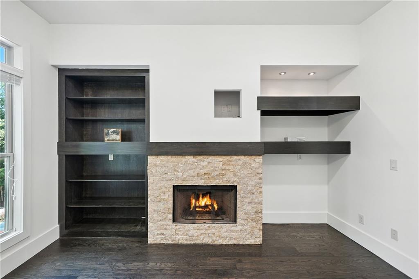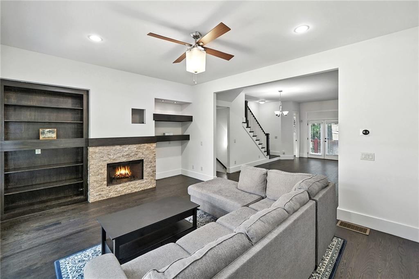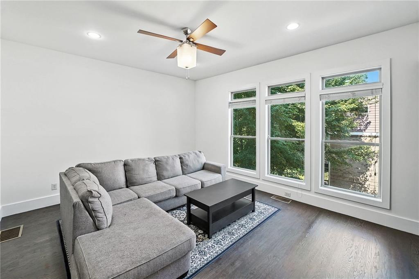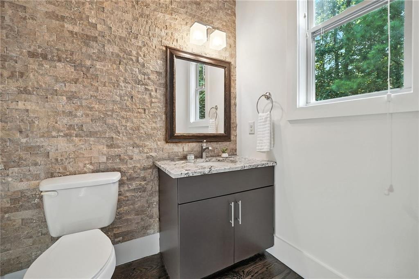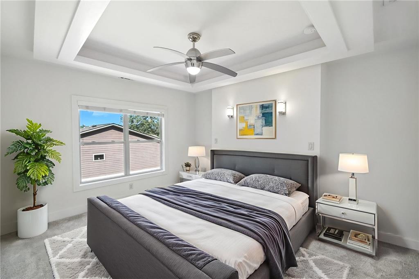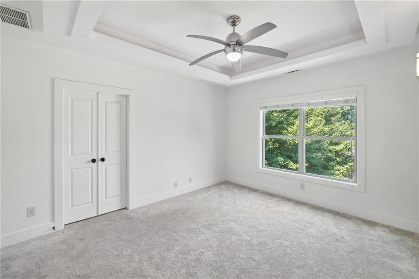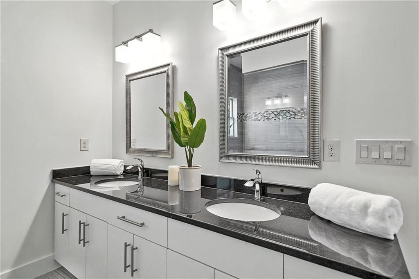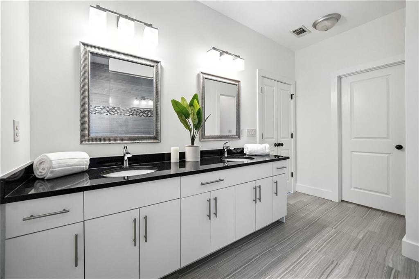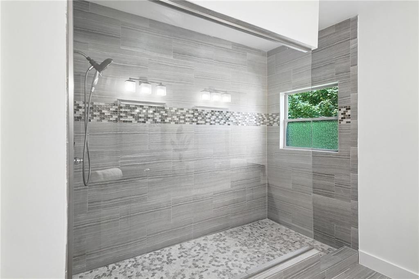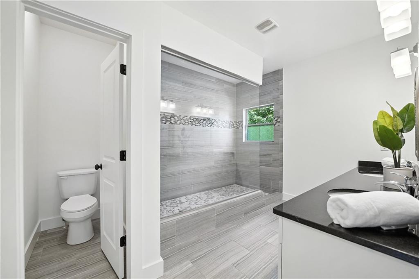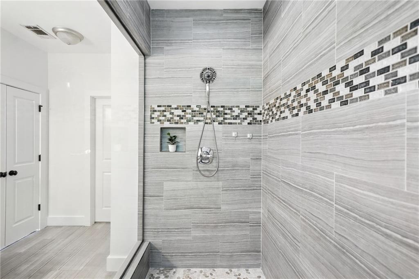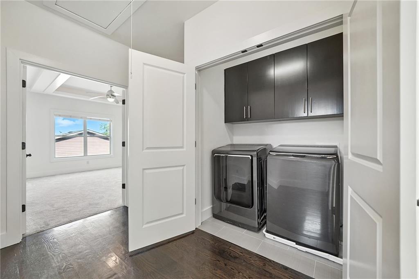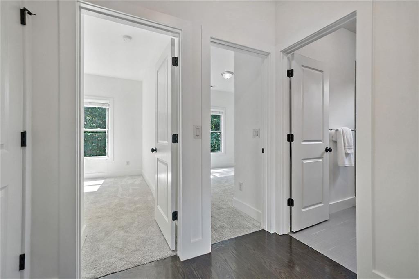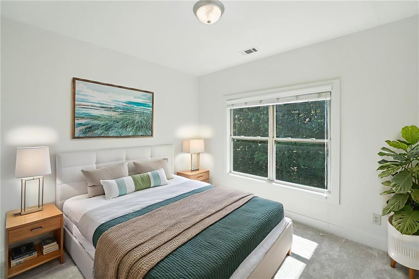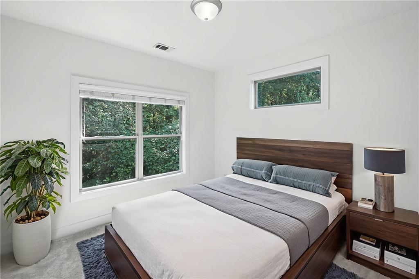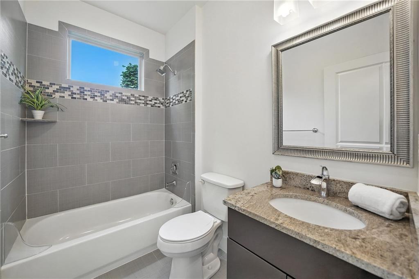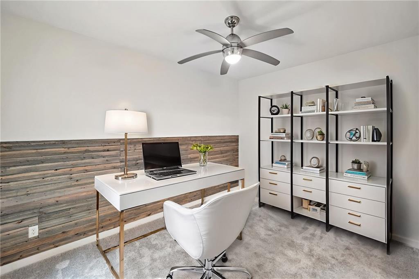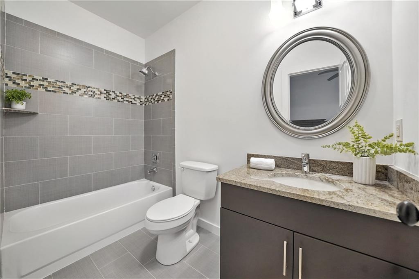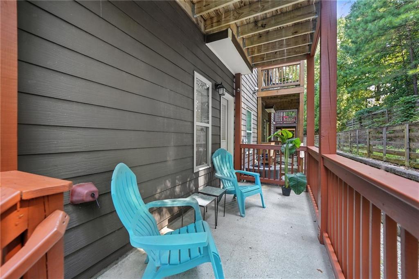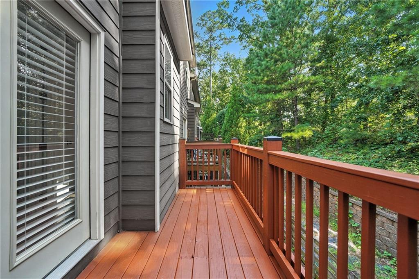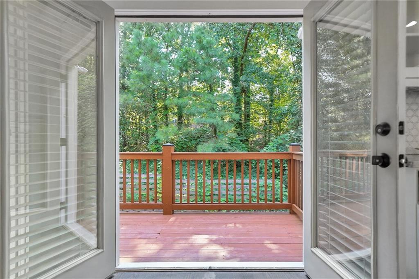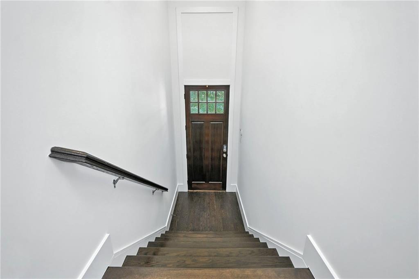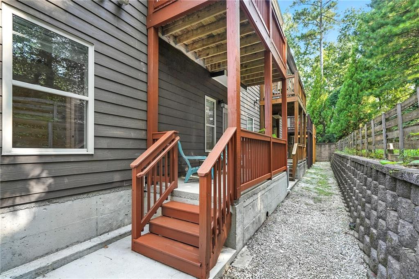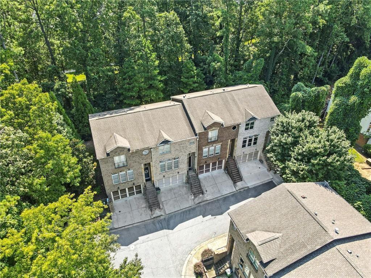482 Pearl Cove Court
Sandy Springs, GA 30350
$545,000
Welcome Home to this gorgeous, move-in-ready, private end-unit luxury townhome in a fabulous Sandy Springs location! A dramatic two-story front entry way sets the tone for the stunning features throughout the rest of this home! The main living level boasts gleaming refinished hardwood floors, luxurious 10 foot ceilings, an open-concept floor plan, and includes an impressive fireside family room with custom fireplace surround and built-ins, open-concept dining area, and beautiful eat-in kitchen compete with striking waterfall granite island, recently painted cabinets, and stainless appliances. Upstairs, you’ll find two sizable guest bedrooms, a guest bathroom, laundry closet, and the oversized primary bedroom with spacious ensuite bath including a double vanity, large walk-in shower and large walk-in closet. The lower level includes a full bedroom— perfect for a home office, gym or media room, as well as a full bathroom. Outside, you’ll find two cozy decks— one on the main level, and a covered deck on the lower level— both overlooking the private tree-lined perimeter of the community, providing the perfect spot for enjoying your morning coffee or just relaxing! Fantastic location just minutes from GA-400, Historic Roswell, Dunwoody, Chattahoochee River Parks, restaurants, shopping, and more! Hurry! Homes in this friendly, private 9-home community don’t enter the market often!
- SubdivisionPearl at Sandy Springs
- Zip Code30350
- CitySandy Springs
- CountyFulton - GA
Location
- ElementaryIson Springs
- JuniorSandy Springs
- HighNorth Atlanta
Schools
- StatusActive
- MLS #7631918
- TypeCondominium & Townhouse
MLS Data
- Bedrooms4
- Bathrooms3
- Half Baths1
- Bedroom DescriptionOversized Master
- RoomsGreat Room
- FeaturesBookcases, Crown Molding, Double Vanity, Entrance Foyer, High Ceilings 9 ft Upper, High Ceilings 10 ft Main, Tray Ceiling(s), Walk-In Closet(s)
- KitchenBreakfast Bar, Cabinets White, Eat-in Kitchen, Kitchen Island, Pantry, Stone Counters, View to Family Room
- AppliancesDishwasher, Disposal, Gas Range, Microwave, Refrigerator
- HVACCentral Air
- Fireplaces1
- Fireplace DescriptionFamily Room, Gas Log
Interior Details
- StyleTownhouse, Traditional
- ConstructionBrick
- Built In2013
- StoriesArray
- ParkingGarage, Garage Door Opener, Garage Faces Front, Level Driveway
- FeaturesRain Gutters
- ServicesHomeowners Association, Near Public Transport, Near Shopping, Near Trails/Greenway, Sidewalks, Street Lights
- UtilitiesCable Available, Electricity Available, Natural Gas Available, Sewer Available, Underground Utilities, Water Available
- SewerPublic Sewer
- Lot DescriptionCul-de-sac Lot, Level, Wooded
- Lot Dimensionsx
- Acres0.0242
Exterior Details
Listing Provided Courtesy Of: Keller Williams North Atlanta 770-663-7291

This property information delivered from various sources that may include, but not be limited to, county records and the multiple listing service. Although the information is believed to be reliable, it is not warranted and you should not rely upon it without independent verification. Property information is subject to errors, omissions, changes, including price, or withdrawal without notice.
For issues regarding this website, please contact Eyesore at 678.692.8512.
Data Last updated on October 4, 2025 8:47am
