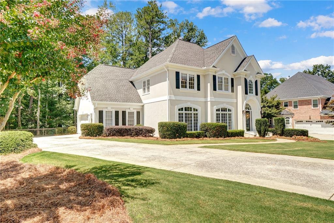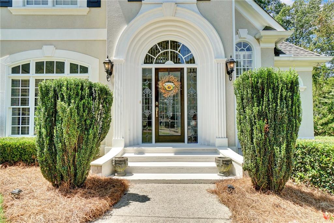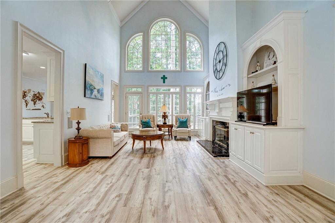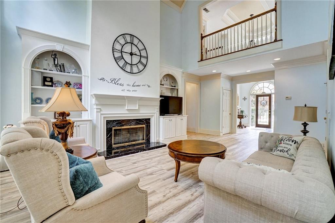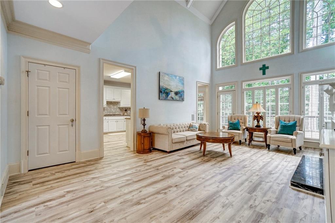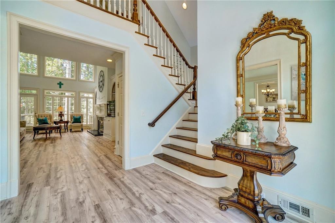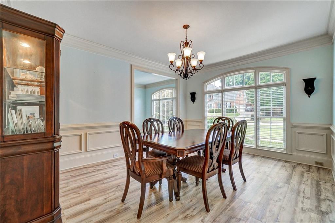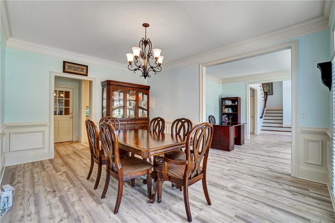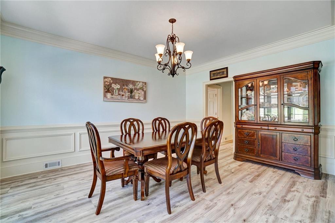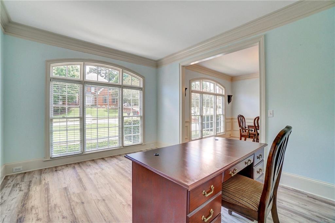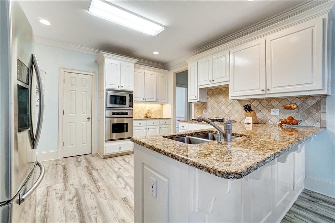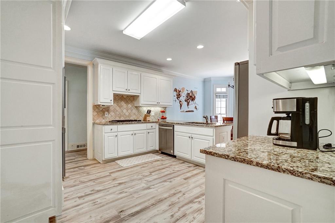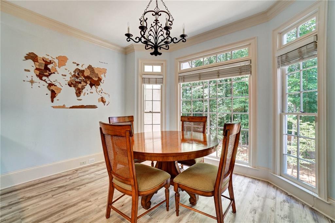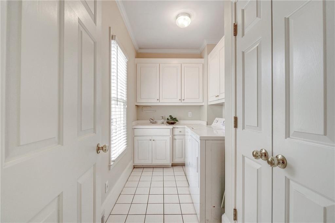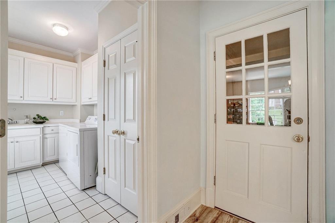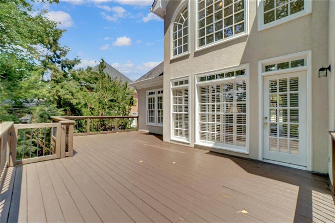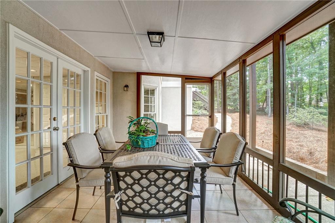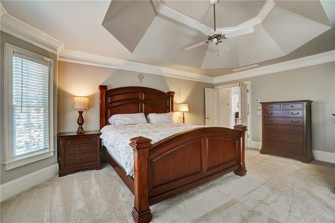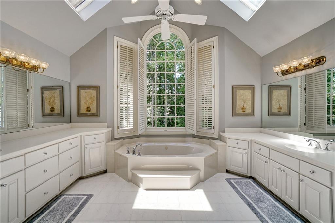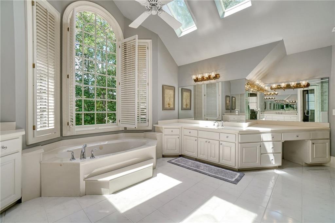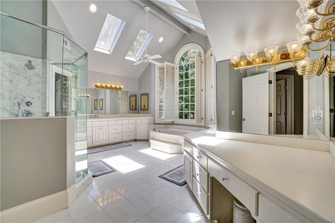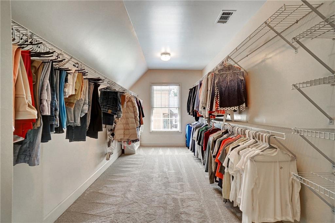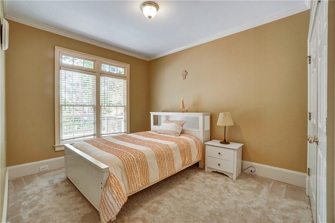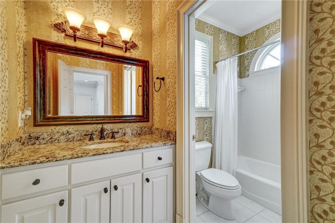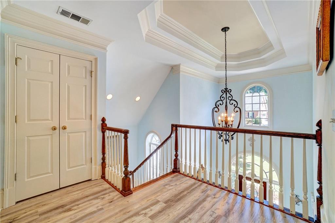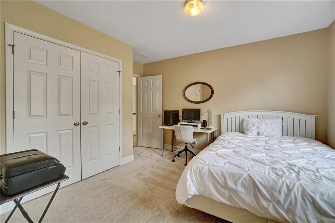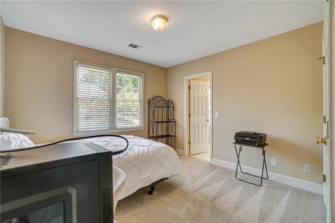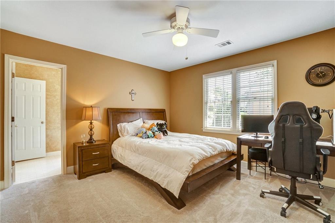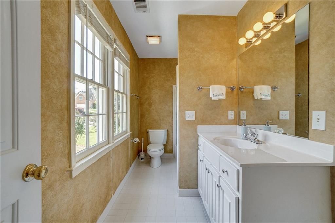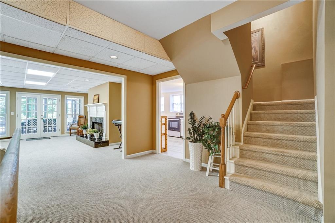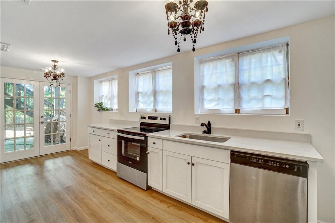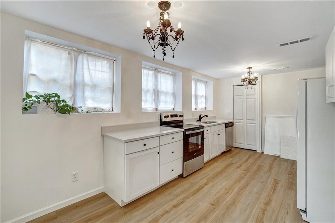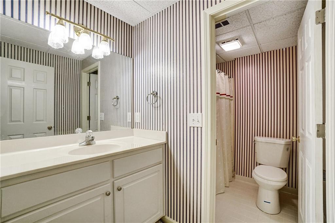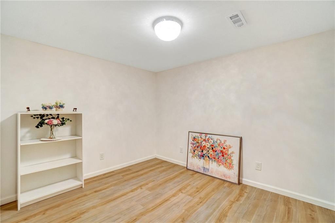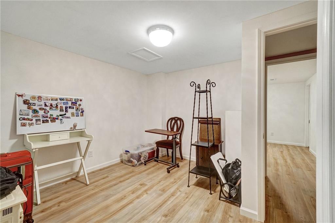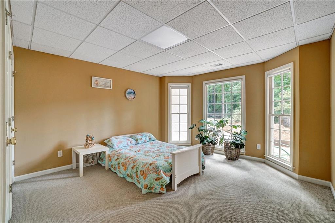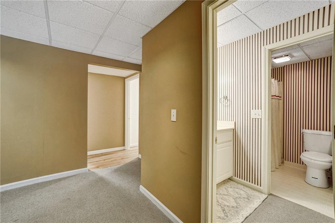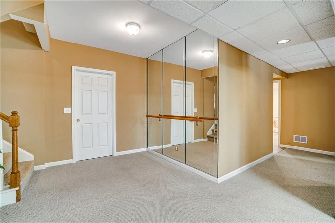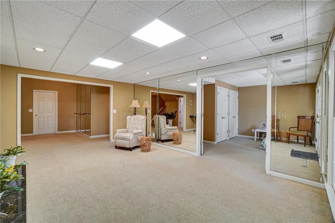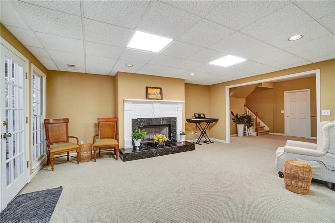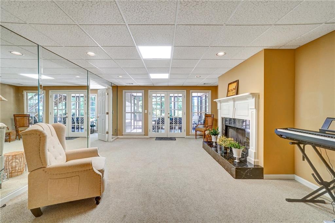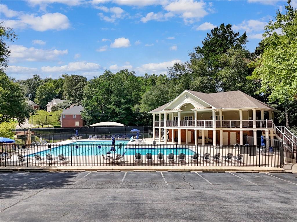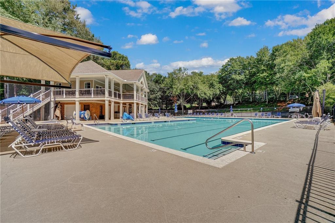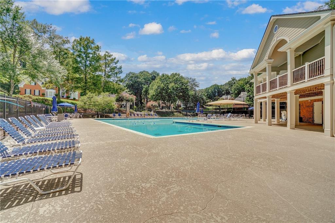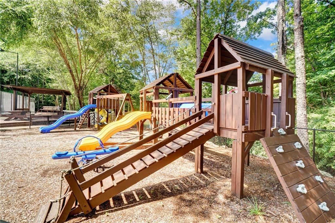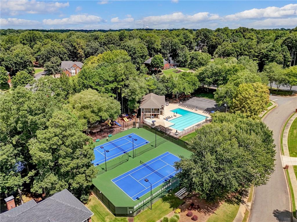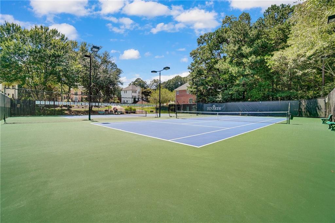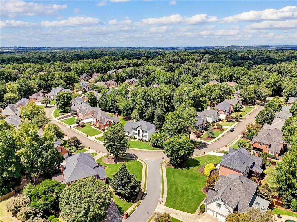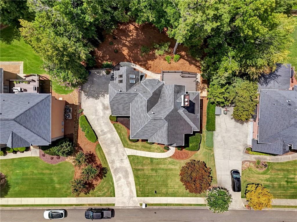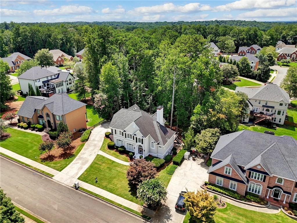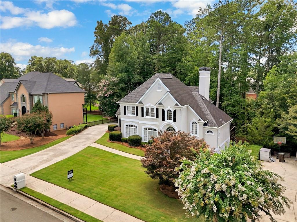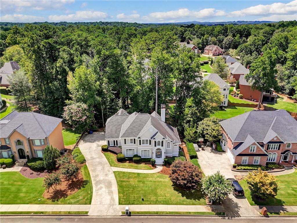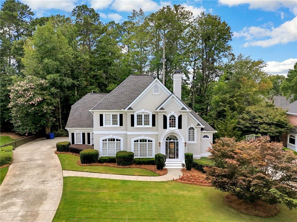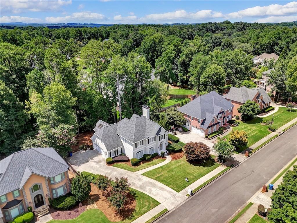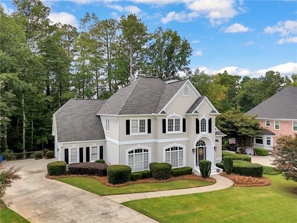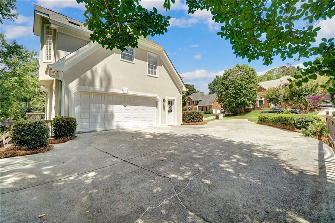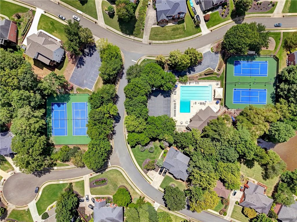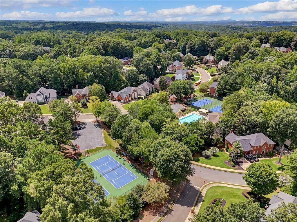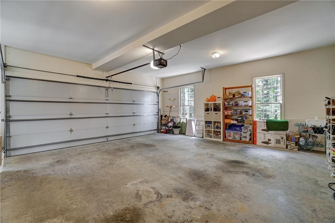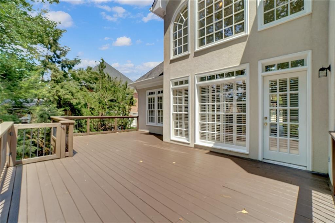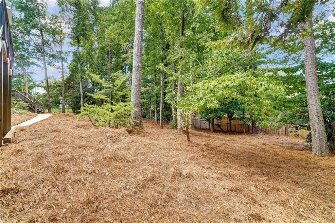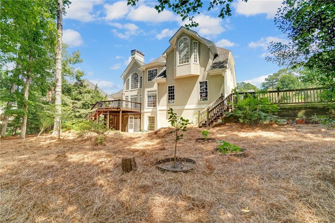10715 Centennial Drive
Alpharetta, GA 30022
$888,000
Discover refined living in this beautifully crafted hard coat stucco home, nestled in sought-after Dunmoor. Arched windows, custom lighting, and detailed millwork elevate the home's architectural charm. Inside, you'll find gleaming new floors, soaring ceilings, and a two-story Great Room filled with natural light. The layout offers 5 bedrooms and 4 baths, including a main-level guest suite. The spacious kitchen features stainless steel appliances, a gas cooktop, walk-in pantry, and an inviting breakfast area. Retreat to the oversized primary suite with spa-style bath, updated shower, dual vanities, and generous closet space. Upstairs, two bedrooms share a Jack-and-Jill bath with extra hallway storage. The finished terrace level offers versatile living with a full second kitchen and washer/dryer ideal for in-laws or guests, a large Rec Room with fireplace and bedroom, a newly finished two extra two room for office, full bath, screened porch, and patio. There's still plenty of unfinished storage space. Dunmoor residents enjoy outstanding amenities—swim, tennis, clubhouse, and playground—and a prime location close to GA-400, Avalon, Big Creek Greenway, Wills Park, and Downtown Alpharetta and perimeter Mall and local shops. A warm, welcoming home with flexible spaces and timeless charm—schedule your tour today!!
- SubdivisionDunmoor
- Zip Code30022
- CityAlpharetta
- CountyFulton - GA
Location
- ElementaryDolvin
- JuniorAutrey Mill
- HighJohns Creek
Schools
- StatusPending
- MLS #7631998
- TypeResidential
MLS Data
- Bedrooms5
- Bathrooms4
- Bedroom DescriptionIn-Law Floorplan
- RoomsBasement, Den, Dining Room, Exercise Room, Family Room, Game Room, Great Room - 2 Story, Office, Sun Room
- BasementDaylight, Driveway Access, Exterior Entry, Finished, Finished Bath, Walk-Out Access
- FeaturesBookcases, Double Vanity, Walk-In Closet(s)
- KitchenBreakfast Room, Cabinets White, Eat-in Kitchen, Kitchen Island, Pantry, Second Kitchen
- AppliancesDishwasher, Disposal, Double Oven, Dryer, Gas Range, Microwave, Range Hood, Refrigerator, Tankless Water Heater, Washer
- HVACAttic Fan, Central Air
- Fireplaces2
- Fireplace DescriptionFactory Built, Gas Starter, Other Room
Interior Details
- StyleColonial, Contemporary, Modern, Traditional
- ConstructionStucco
- Built In1992
- StoriesArray
- ParkingDriveway, Garage, Garage Door Opener, Garage Faces Side, Kitchen Level, Level Driveway, Electric Vehicle Charging Station(s)
- FeaturesGarden, Private Yard
- ServicesClubhouse, Park, Playground, Pool, Sidewalks, Swim Team, Tennis Court(s), Near Shopping
- UtilitiesCable Available, Electricity Available, Natural Gas Available, Phone Available, Sewer Available, Underground Utilities, Water Available
- SewerPublic Sewer
- Lot DescriptionBack Yard, Landscaped, Level
- Lot Dimensions107x152x98x145
- Acres0.346
Exterior Details
Listing Provided Courtesy Of: Berkshire Hathaway HomeServices Georgia Properties 770-475-0505

This property information delivered from various sources that may include, but not be limited to, county records and the multiple listing service. Although the information is believed to be reliable, it is not warranted and you should not rely upon it without independent verification. Property information is subject to errors, omissions, changes, including price, or withdrawal without notice.
For issues regarding this website, please contact Eyesore at 678.692.8512.
Data Last updated on October 4, 2025 8:47am
