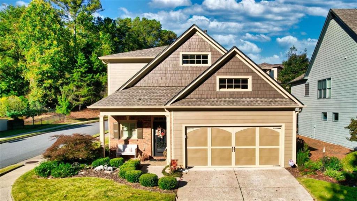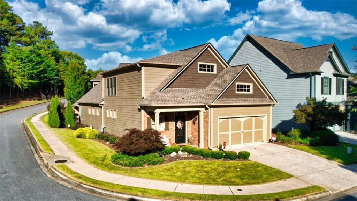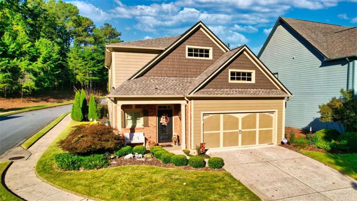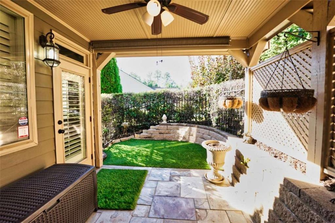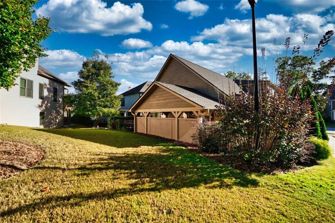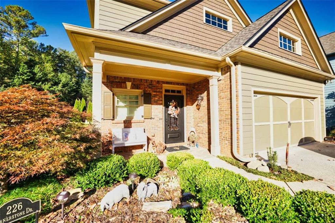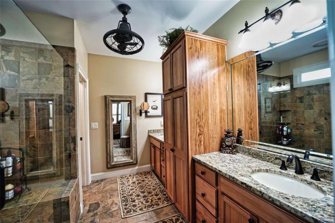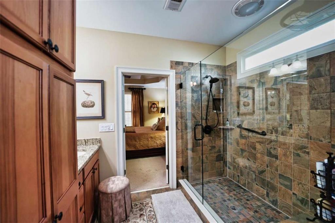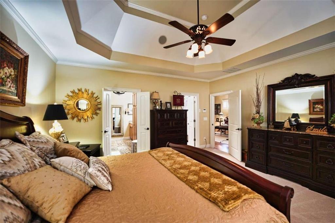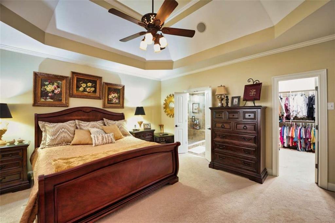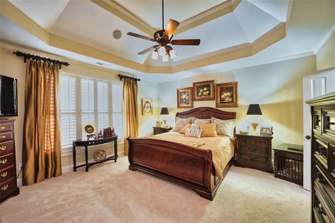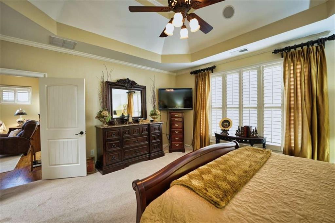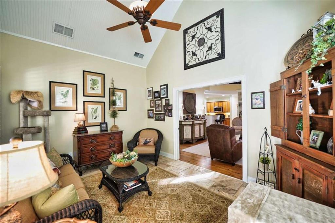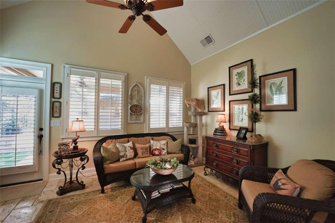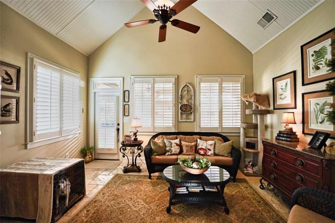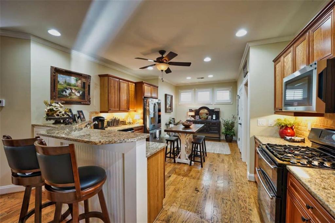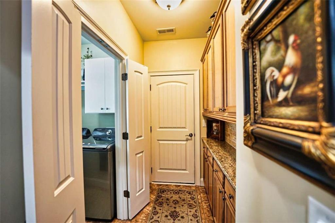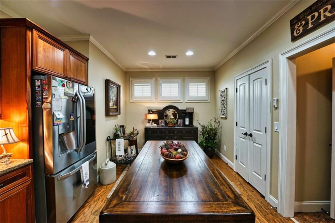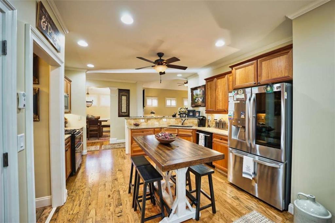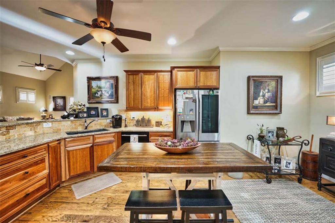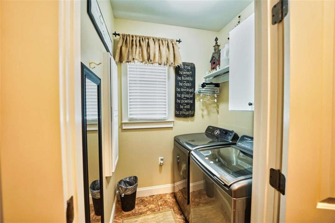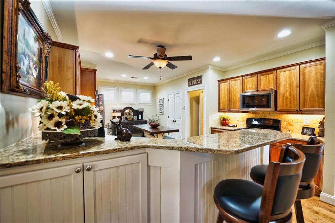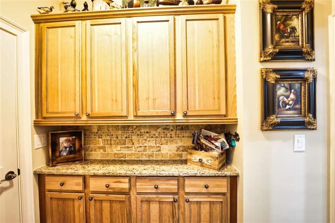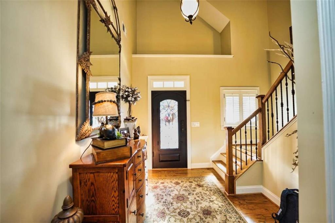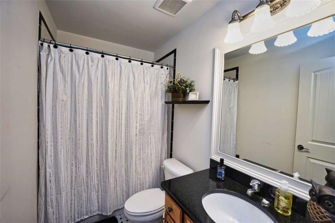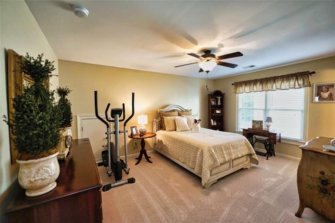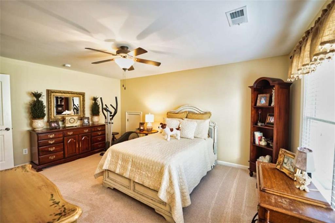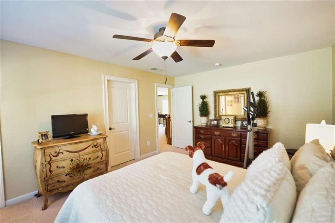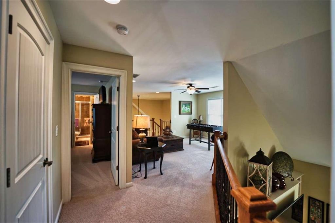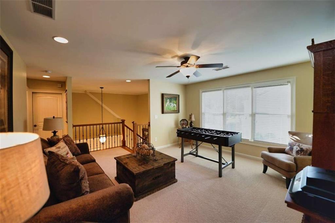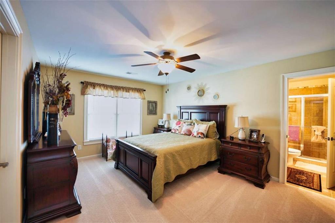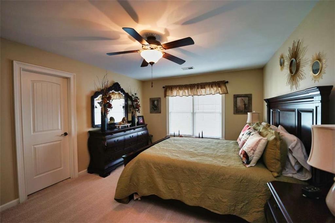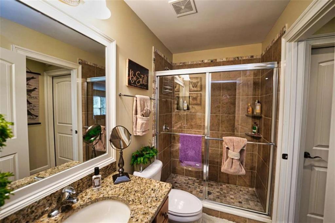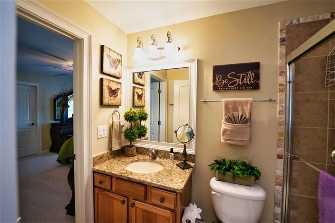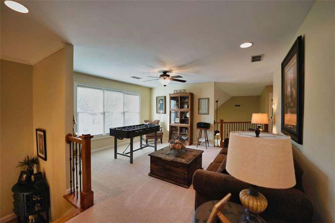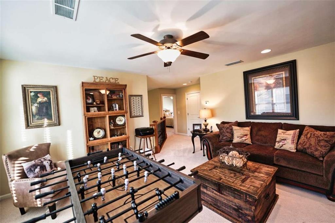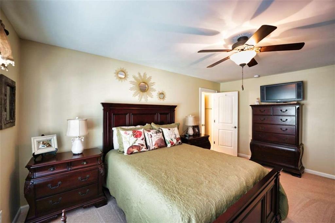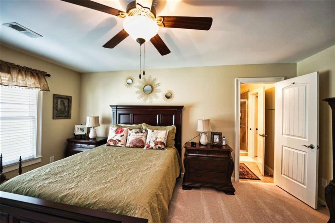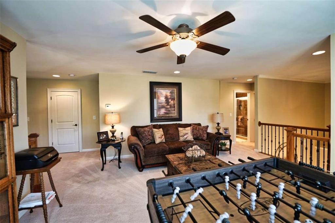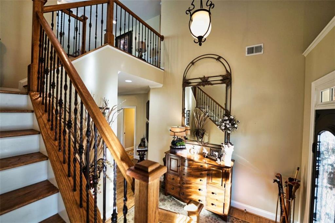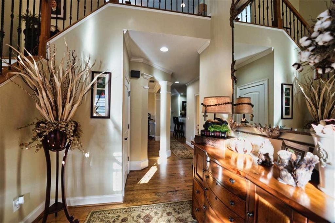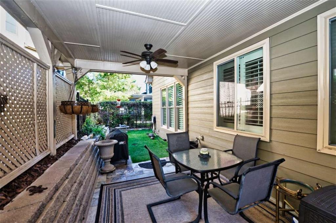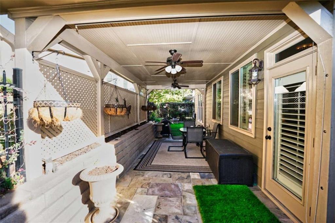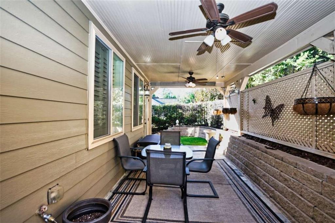226 Cornerstone Drive
Woodstock, GA 30188
$569,900
Enjoy low-maintenance living with the primary suite conveniently located on the main level. A Meticulously Maintained Patio Home This 3-bedroom, 3.5-bath beauty is a rare find, offering luxurious main-level living with the owner's suite on the main floor and every upgrade you could dream of. From the moment you step inside, you'll be greeted by gleaming hardwood floors, crown molding, and upgraded natural cherry cabinetry. A dual fireplace serves both the dining room and great room, creating an inviting ambiance for gatherings. The chef's kitchen boasts Jenn-Air appliances, granite countertops, a new microwave with convection oven, and a new garbage disposal. The owner's suite features a frameless glass shower, built-in speakers, and custom plantation shutters. Upstairs, you'll find two en suite bedrooms, a loft with surround sound, and a large storage room. Outdoor living is just as impressive with a fabulous extended stone patio, a covered roof, and a French drain system. The backyard is pet-friendly with AstroTurf, while the professionally redesigned landscape features lush Zoysia grass. Other highlights include: Sunroom addition with surround sound Newer black metal front door Epoxy-finished garage floor with new garage door, springs, and opener Mudroom cabinets and lever door handles Newer light fixtures and ceiling fans Newer roof, hot water heater, and main-level HVAC HOA covering full lawn maintenance for worry-free living Conveniently located and move-in ready, this home has been thoughtfully customized for style, comfort, and function-all that's missing is you!
- SubdivisionCornerstone Park
- Zip Code30188
- CityWoodstock
- CountyCherokee - GA
Location
- ElementaryLittle River
- JuniorMill Creek
- HighRiver Ridge
Schools
- StatusActive
- MLS #7632217
- TypeResidential
MLS Data
- Bedrooms3
- Bathrooms3
- Half Baths1
- Bedroom DescriptionMaster on Main, Split Bedroom Plan
- RoomsGreat Room - 2 Story, Laundry, Loft, Sun Room
- FeaturesDouble Vanity, Entrance Foyer, High Ceilings, High Ceilings 9 ft Lower, High Ceilings 9 ft Main, High Ceilings 9 ft Upper, Walk-In Closet(s)
- KitchenBreakfast Bar, Breakfast Room, Pantry, Solid Surface Counters
- AppliancesDishwasher, Disposal, Double Oven, Microwave
- HVACCeiling Fan(s), Central Air, Zoned
- Fireplaces2
- Fireplace DescriptionFactory Built, Gas Log, Gas Starter
Interior Details
- StyleCluster Home, Garden (1 Level), Patio Home
- ConstructionCement Siding, Concrete
- Built In2007
- StoriesArray
- ParkingAttached, Garage, Garage Door Opener
- ServicesHomeowners Association, Street Lights
- UtilitiesCable Available, Natural Gas Available
- SewerPublic Sewer
- Lot DescriptionCorner Lot, Level
- Acres0.1
Exterior Details
Listing Provided Courtesy Of: Barn Owl Real Estate 770-272-2276

This property information delivered from various sources that may include, but not be limited to, county records and the multiple listing service. Although the information is believed to be reliable, it is not warranted and you should not rely upon it without independent verification. Property information is subject to errors, omissions, changes, including price, or withdrawal without notice.
For issues regarding this website, please contact Eyesore at 678.692.8512.
Data Last updated on October 9, 2025 3:03pm
