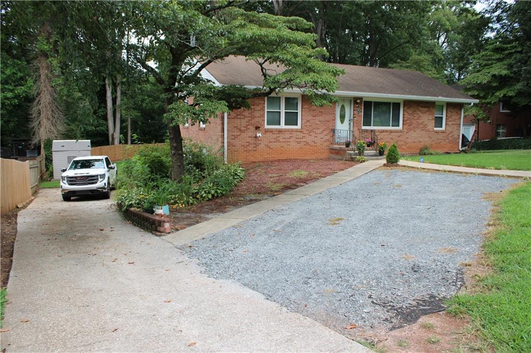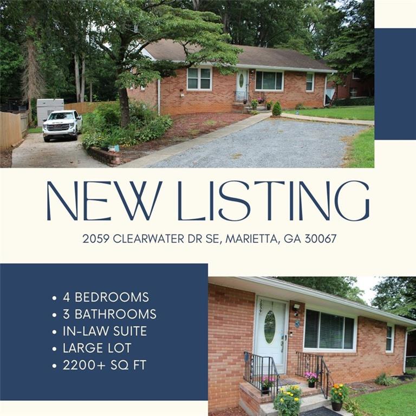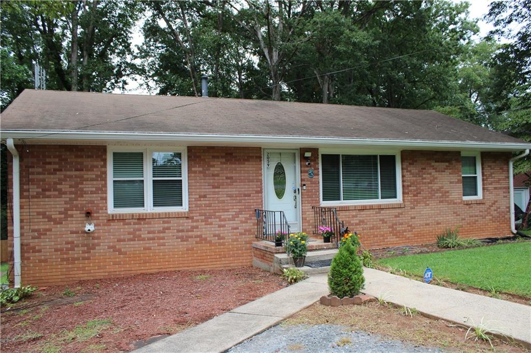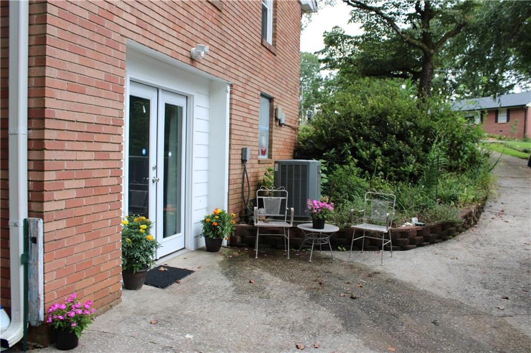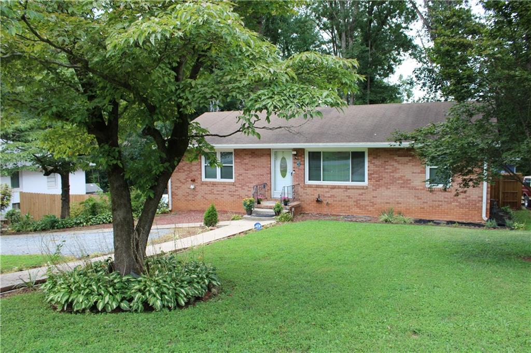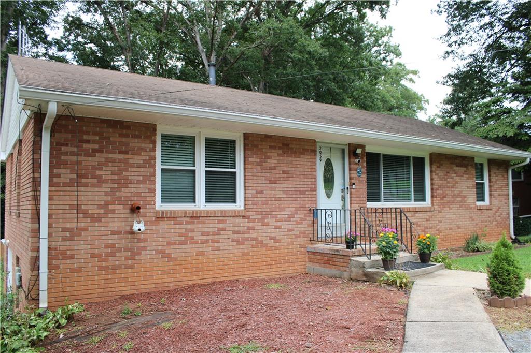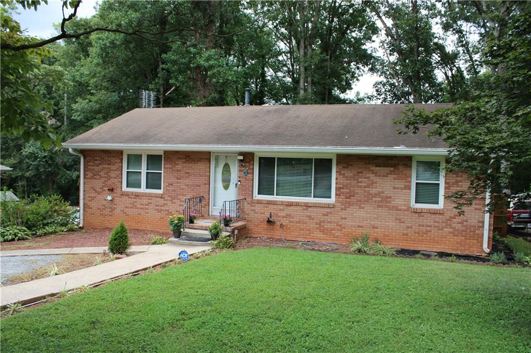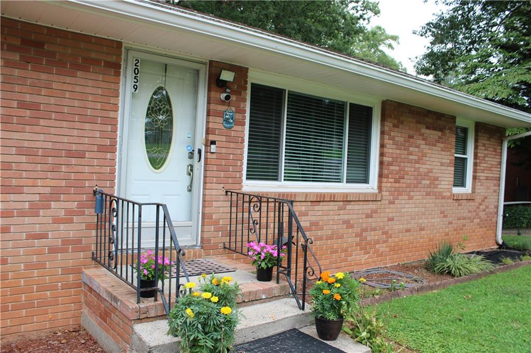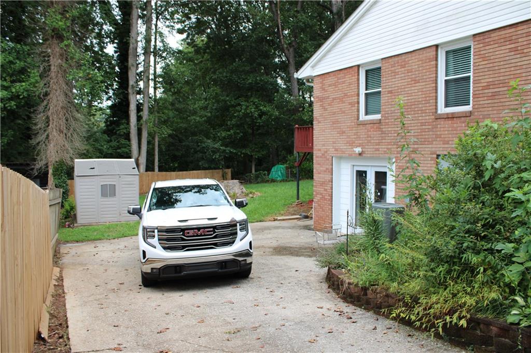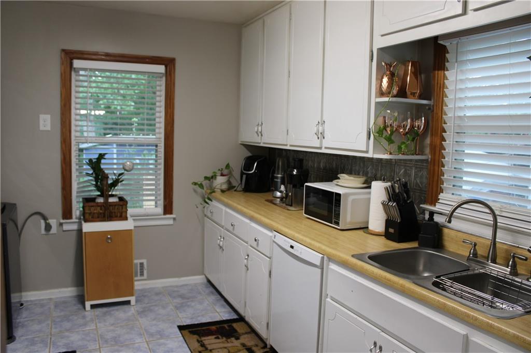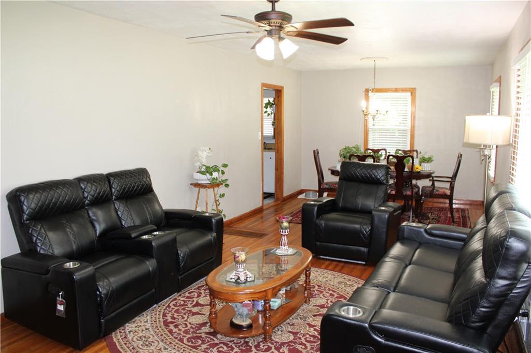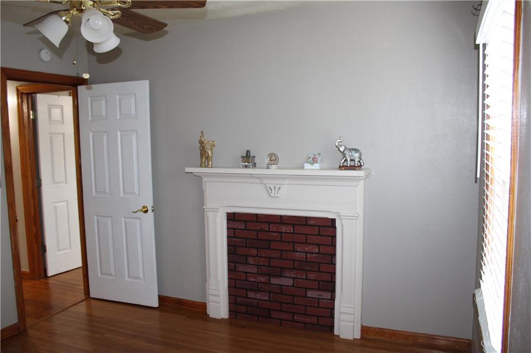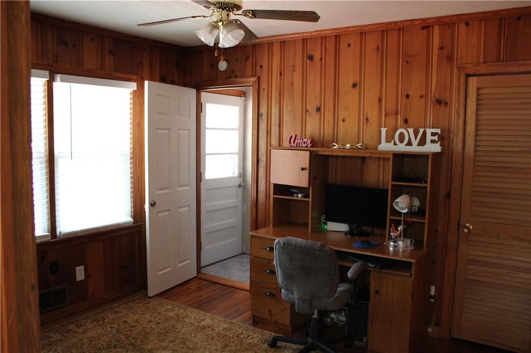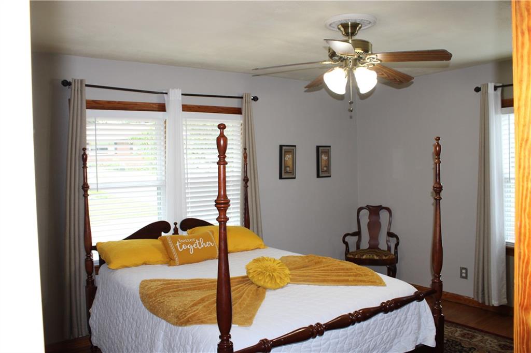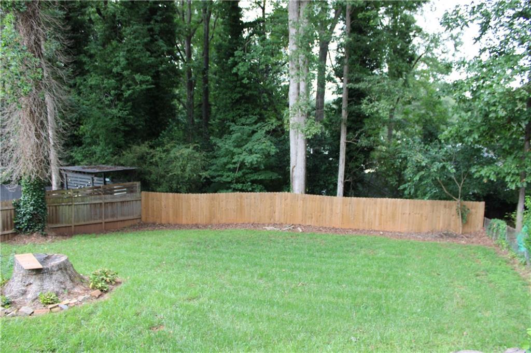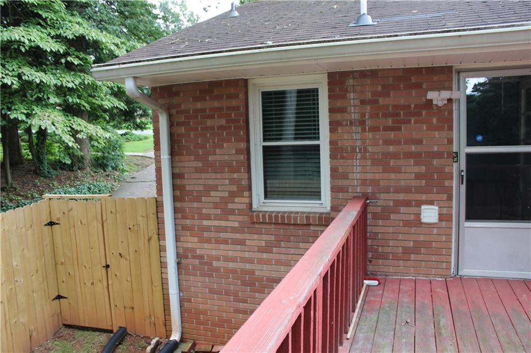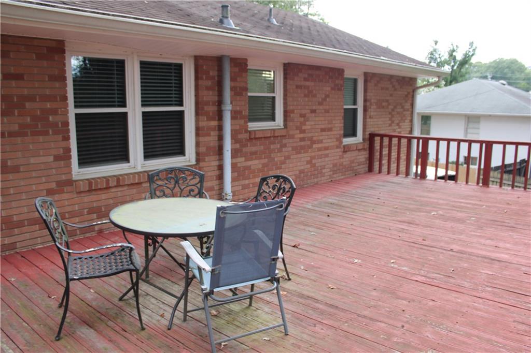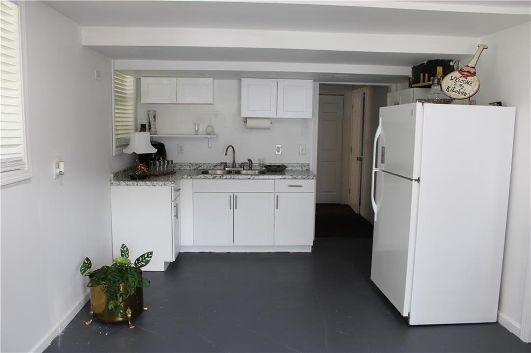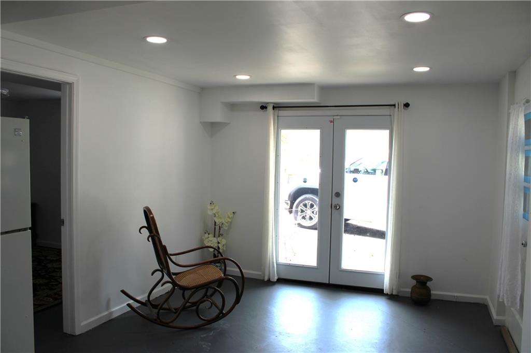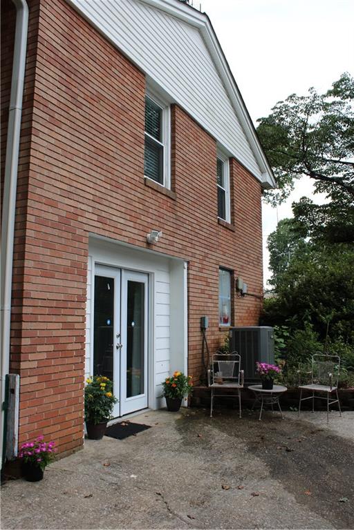2059 Clearwater Drive SE
Marietta, GA 30067
$389,999
1-Year Home Warranty Included! Seller is motivated for all offers! Discover the best deal in the area at 2059 Clearwater Drive SE. This charming residence boasts four bedrooms, with 2 additional mixed use rooms, and three bathrooms, offering over 2,200 square feet of functional living space. Ideally located within a highly sought-after school district, this home seamlessly blends the classic charm of Marietta with modern amenities. The main level showcases original hardwood floors and an open-concept layout that connects the dining and living areas, as well as the primary kitchen, main bathroom, and three spacious bedrooms. Descend to the lower level to find an ideal in-law or teen suite, which also presents potential for rental income. This area includes one generously sized bedroom, two full bathrooms, an office space, a second kitchenette ready to finish, separate washer & dryer, and a tranquil patio with a separate entrance to the home. This property offers a remarkable combination of versatility and comfort, making it a standout choice. Set on a large lot, the home features newly installed privacy fencing in the backyard and a driveway that can accommodate up to five vehicles. Schedule your private showing today! Prospective buyers are encouraged to verify the exact square footage.
- SubdivisionFreywood Estates
- Zip Code30067
- CityMarietta
- CountyCobb - GA
Location
- ElementaryPowers Ferry
- JuniorEast Cobb
- HighWheeler
Schools
- StatusActive
- MLS #7632227
- TypeResidential
MLS Data
- Bedrooms4
- Bathrooms3
- Bedroom DescriptionIn-Law Floorplan, Master on Main, Oversized Master
- RoomsBasement, Bonus Room, Dining Room, Kitchen, Laundry, Living Room, Master Bedroom, Office
- BasementExterior Entry, Finished, Full, Interior Entry
- FeaturesRecessed Lighting
- KitchenCabinets White, Country Kitchen, Eat-in Kitchen, Second Kitchen
- AppliancesDishwasher, Dryer, Electric Oven/Range/Countertop, Electric Water Heater, Energy Star Appliances, Microwave, Range Hood, Refrigerator, Washer
- HVACCeiling Fan(s), Central Air
Interior Details
- StyleTraditional
- ConstructionBrick 4 Sides
- Built In1954
- StoriesArray
- ParkingDriveway
- FeaturesPrivate Entrance, Private Yard
- ServicesNear Public Transport, Near Schools, Near Shopping, Park, Street Lights
- UtilitiesCable Available, Electricity Available, Sewer Available, Water Available
- SewerSeptic Tank
- Lot DescriptionBack Yard, Front Yard, Landscaped
- Lot Dimensions95 x 102
- Acres0.2225
Exterior Details
Listing Provided Courtesy Of: Real Broker, LLC. 855-450-0442

This property information delivered from various sources that may include, but not be limited to, county records and the multiple listing service. Although the information is believed to be reliable, it is not warranted and you should not rely upon it without independent verification. Property information is subject to errors, omissions, changes, including price, or withdrawal without notice.
For issues regarding this website, please contact Eyesore at 678.692.8512.
Data Last updated on October 4, 2025 8:47am
