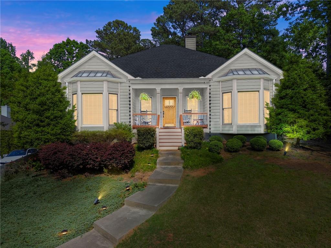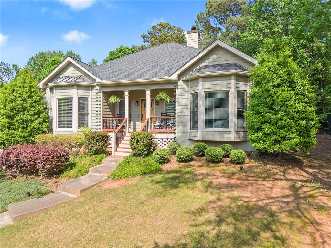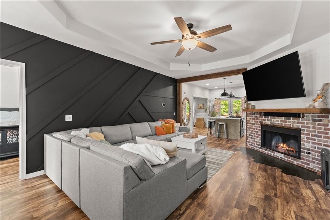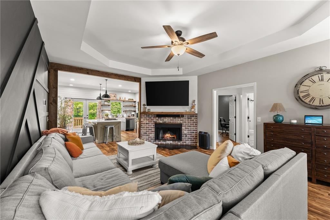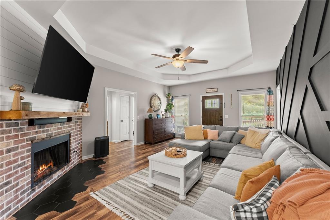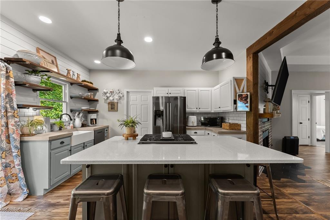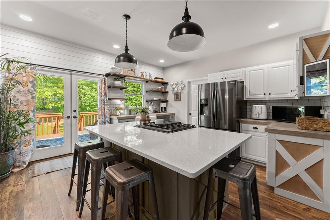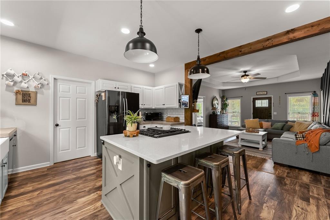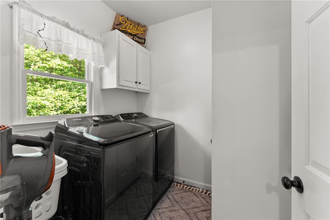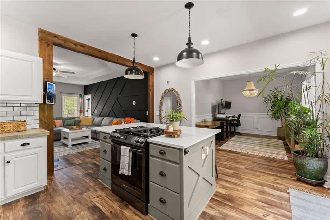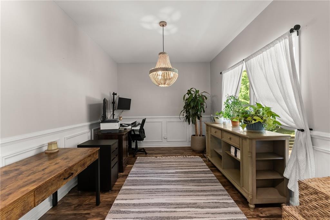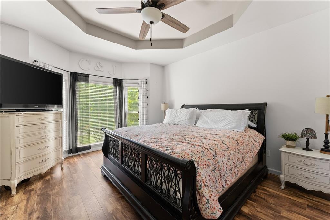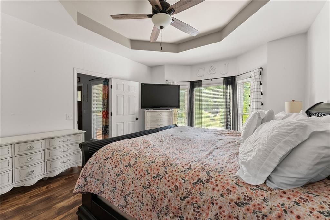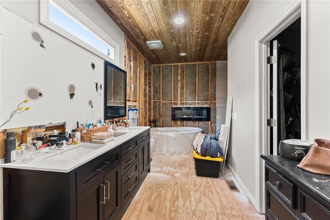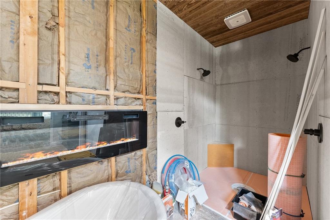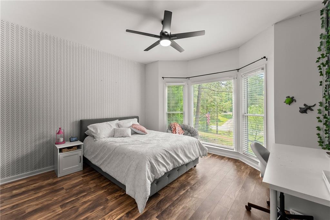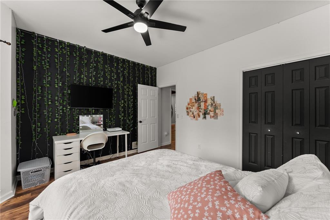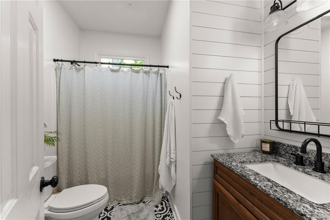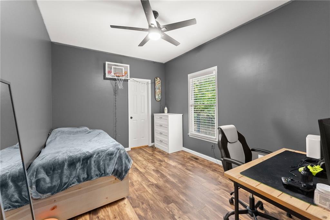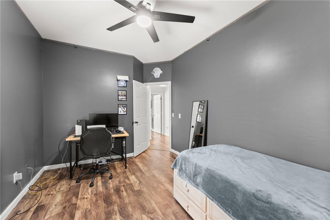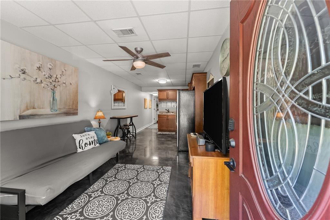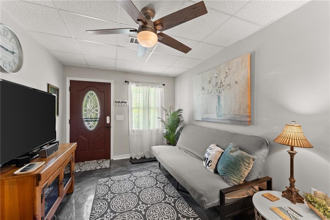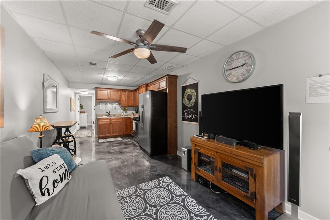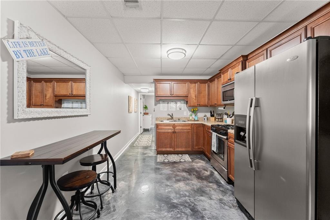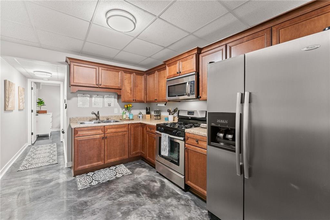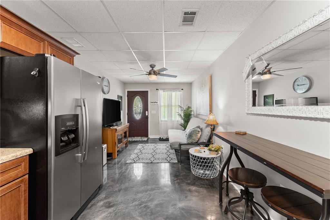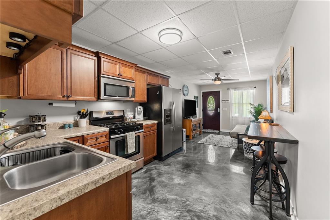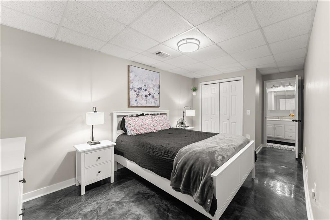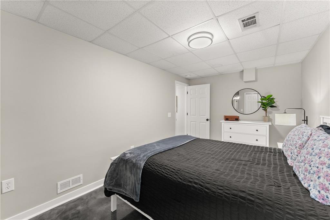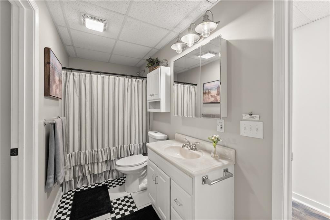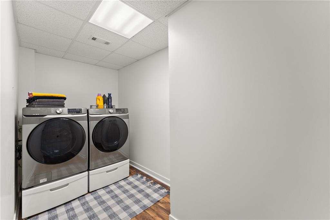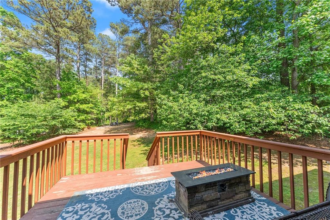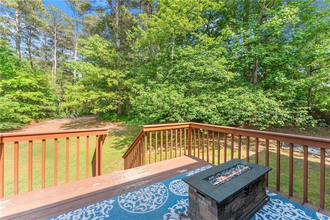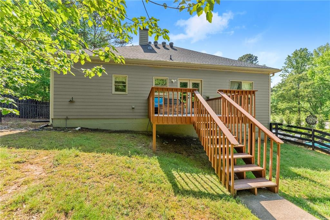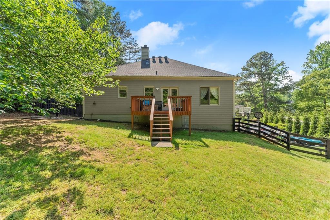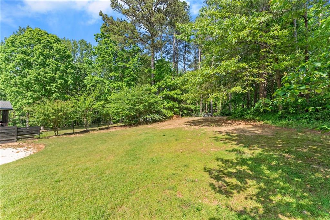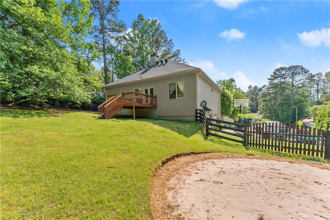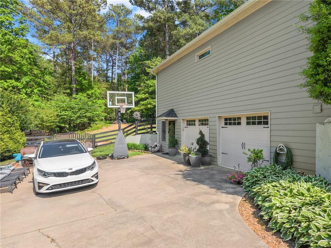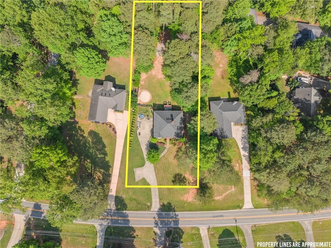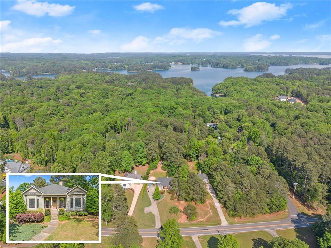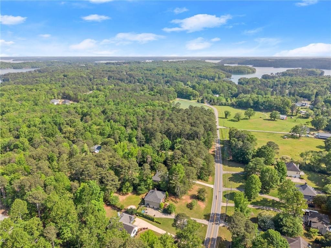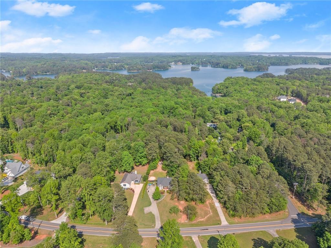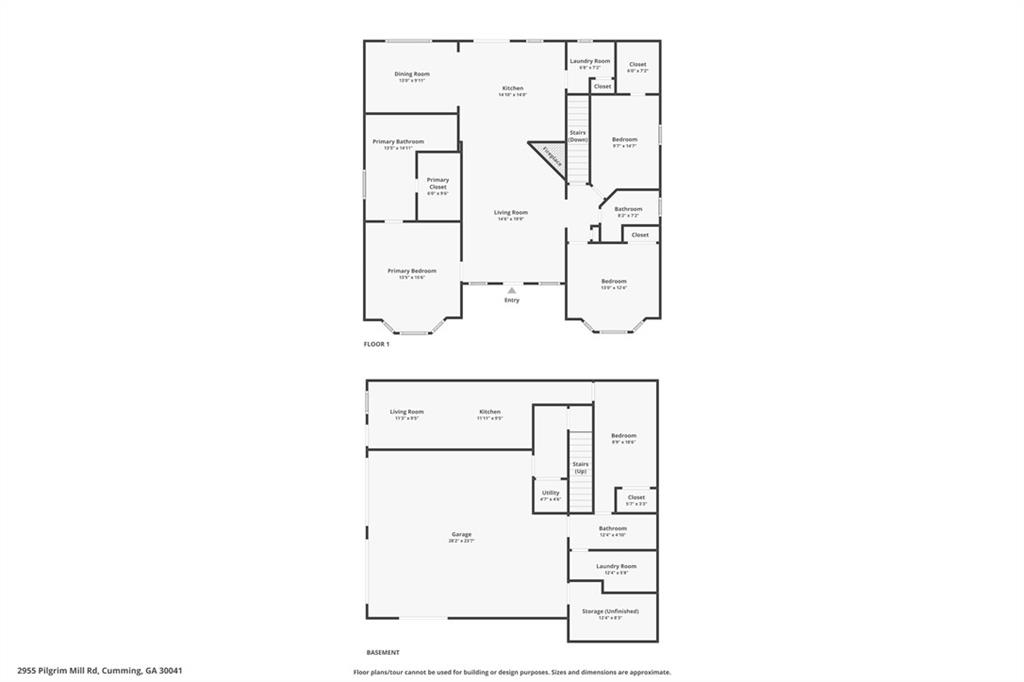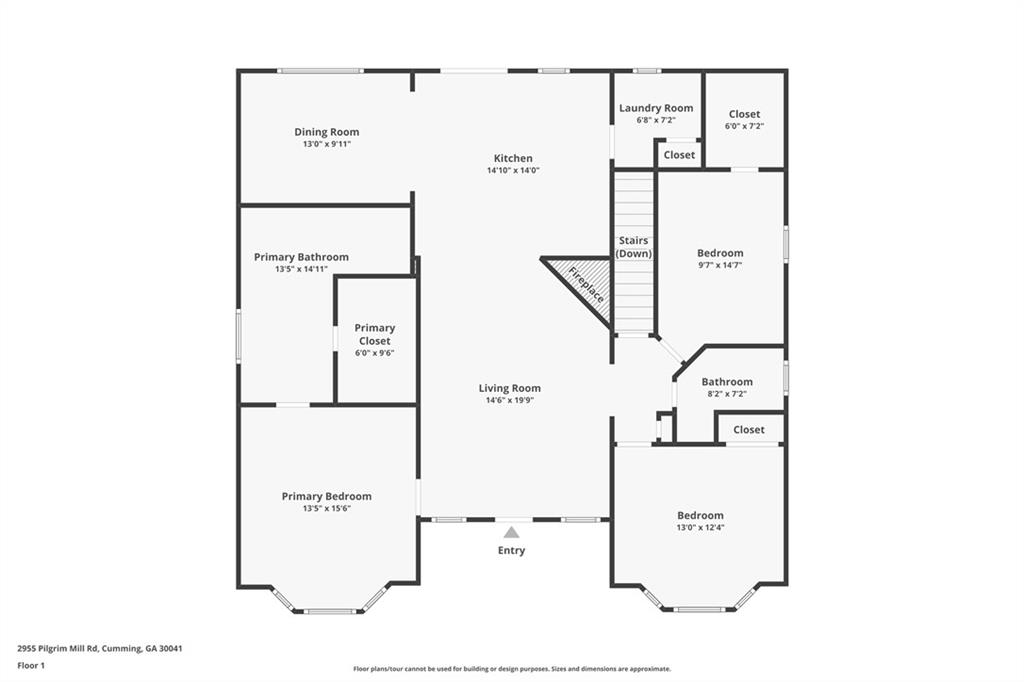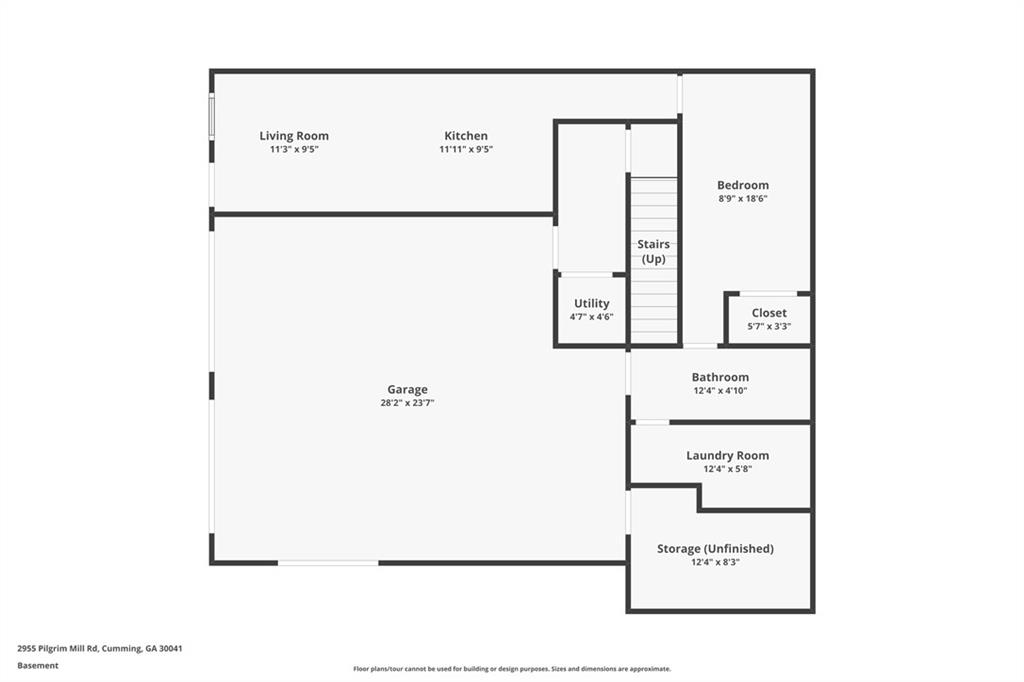2955 Pilgrim Mill Road
Cumming, GA 30041
$599,999
Step inside this beautifully renovated ranch over a full basement, and you’re immediately welcomed by a bright, inviting living room featuring an updated brick fireplace with an accent hearth, statement wall, and elegant tray ceiling that adds a touch of modern charm. The space flows seamlessly into a stunning, fully renovated kitchen with shiplap walls, granite countertops, floating shelves, stainless steel appliances, a farmhouse sink, and open views to the family and dining rooms—perfect for gathering with loved ones. Luxury vinyl floors run throughout the home, adding beauty and durability in every room. The airy master suite offers an en-suite bathroom designed for ultimate relaxation, complete with a double vanity, walk-in closet, soaking tub, and tile shower awaiting your final touches. Two spacious secondary bedrooms perfect for any need share a stylishly updated full bath. As you journey downstairs, you will find a complete living suite—currently an active Airbnb—features a full kitchen, living room, bathroom, sleeping area with closet, and a secondary laundry room plus abundant storage for all your seasonal items right off the two car garage. Dreaming of space for your own pool? Outside, a large back deck overlooks the fully fenced, grassy yard, perfect for entertaining or peaceful afternoons. All of this sits on just under an acre with a long driveway providing ample parking and room for boats or toys, great for lake enthusiasts with Lake Lanier and boat ramps right down the road. No HOA or restrictions mean you can truly make this property your own.
- SubdivisionPilgrim Mill Landing
- Zip Code30041
- CityCumming
- CountyForsyth - GA
Location
- ElementaryChattahoochee - Forsyth
- JuniorLittle Mill
- HighEast Forsyth
Schools
- StatusActive
- MLS #7632260
- TypeResidential
MLS Data
- Bedrooms3
- Bathrooms3
- Bedroom DescriptionMaster on Main, Roommate Floor Plan
- RoomsBasement, Family Room, Laundry, Living Room
- BasementDaylight, Driveway Access, Finished, Finished Bath, Walk-Out Access
- FeaturesDisappearing Attic Stairs, Double Vanity, High Speed Internet, Recessed Lighting, Smart Home, Tray Ceiling(s), Walk-In Closet(s)
- KitchenBreakfast Bar, Cabinets Stain, Cabinets White, Kitchen Island, Pantry Walk-In, Second Kitchen, Stone Counters, View to Family Room
- AppliancesDishwasher, Electric Water Heater, Energy Star Appliances, Gas Range, Microwave, Refrigerator
- HVACCeiling Fan(s), Central Air
- Fireplaces1
- Fireplace DescriptionBlower Fan, Brick, Electric, Factory Built, Family Room
Interior Details
- StyleRanch, Traditional
- ConstructionLap Siding
- Built In1994
- StoriesArray
- ParkingDrive Under Main Level, Garage, Garage Door Opener, Garage Faces Side
- FeaturesLighting, Private Entrance, Private Yard, Rain Gutters, Rear Stairs
- UtilitiesCable Available, Electricity Available, Phone Available, Sewer Available, Underground Utilities, Water Available
- SewerSeptic Tank
- Lot DescriptionBack Yard, Front Yard, Private
- Acres0.81
Exterior Details
Listing Provided Courtesy Of: Willow Bend Properties 678-451-5204

This property information delivered from various sources that may include, but not be limited to, county records and the multiple listing service. Although the information is believed to be reliable, it is not warranted and you should not rely upon it without independent verification. Property information is subject to errors, omissions, changes, including price, or withdrawal without notice.
For issues regarding this website, please contact Eyesore at 678.692.8512.
Data Last updated on October 14, 2025 2:43pm
