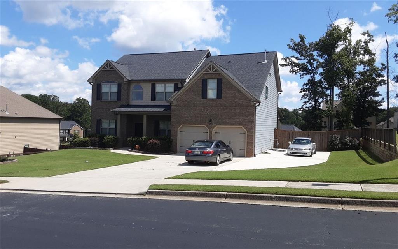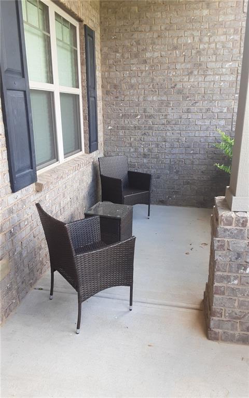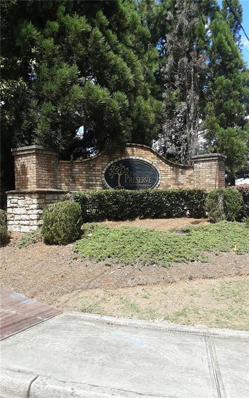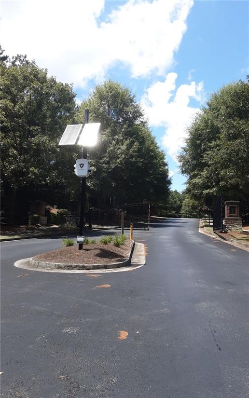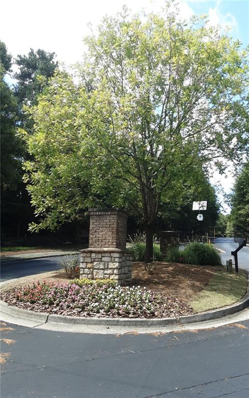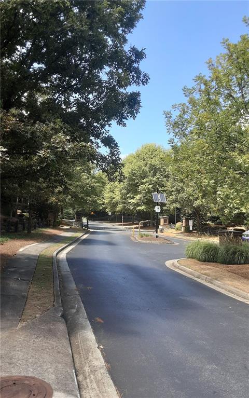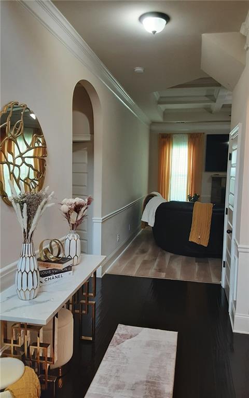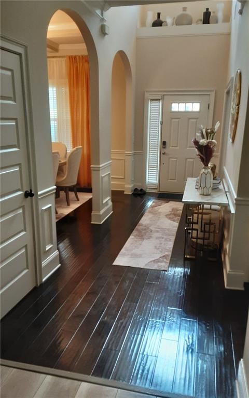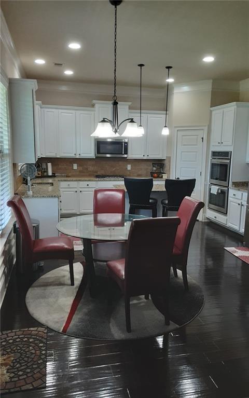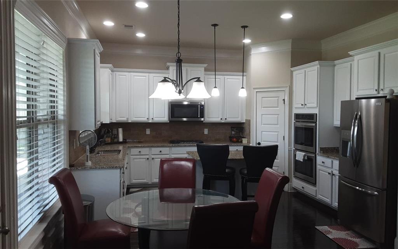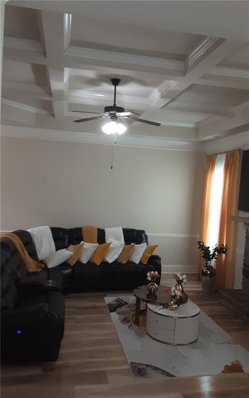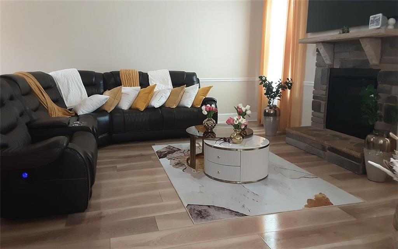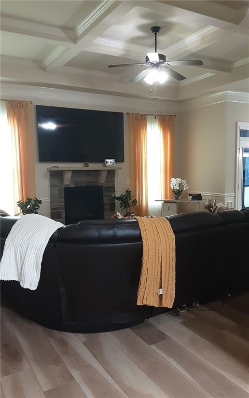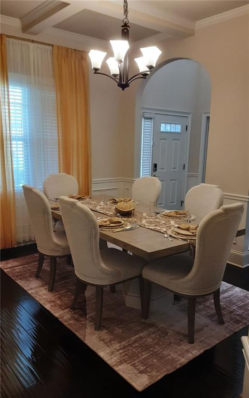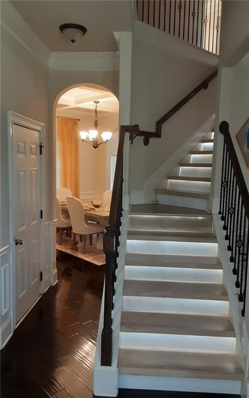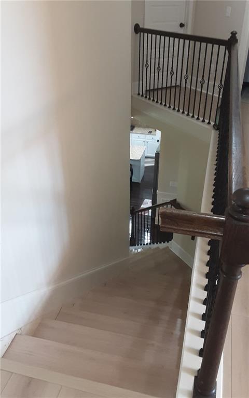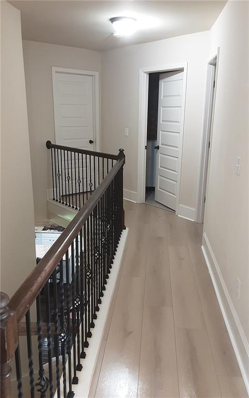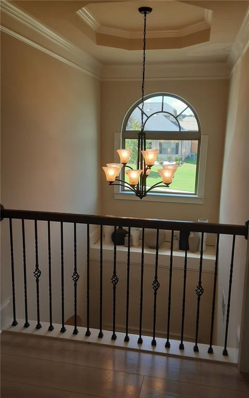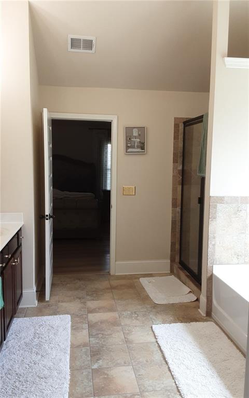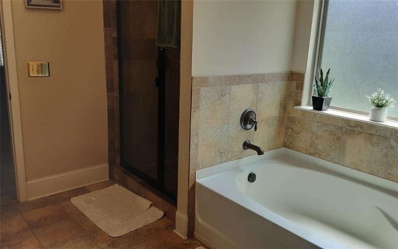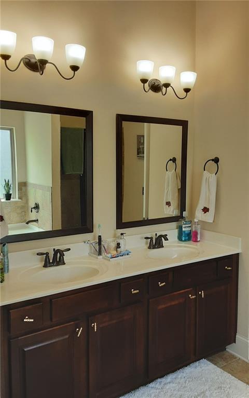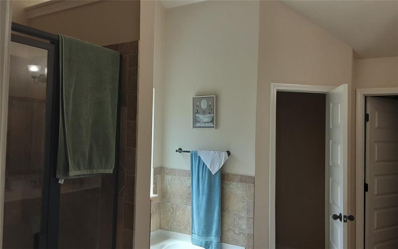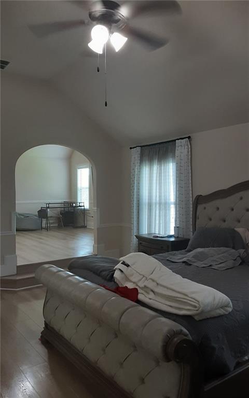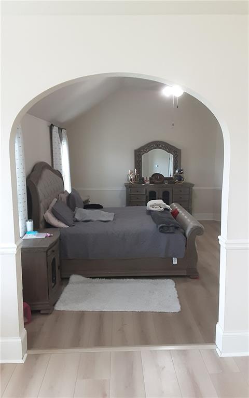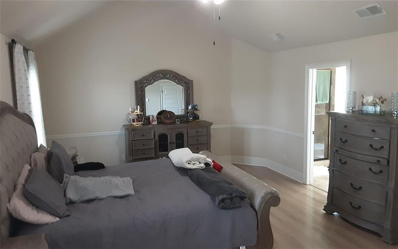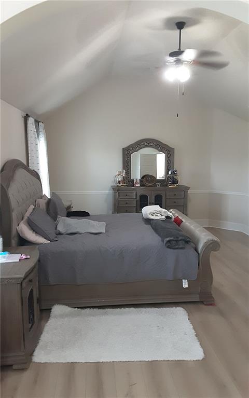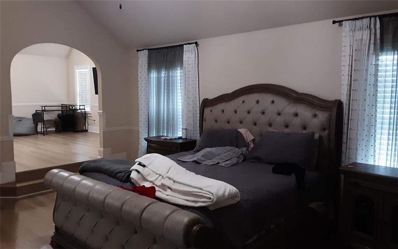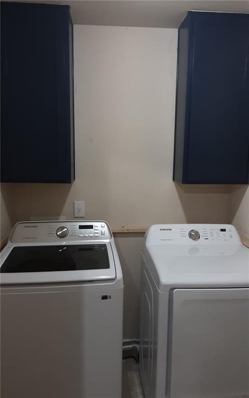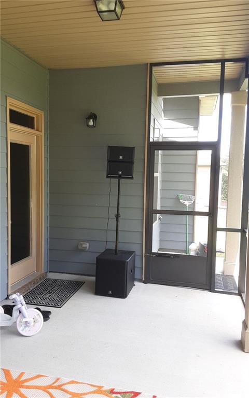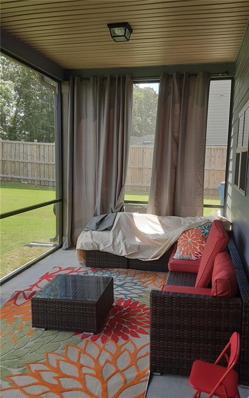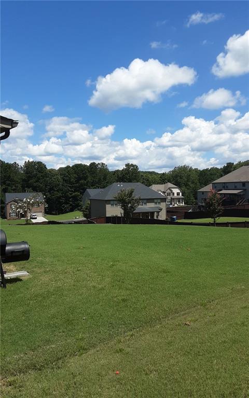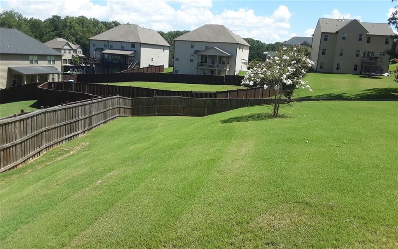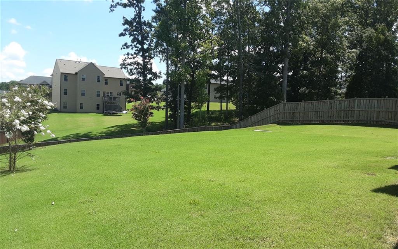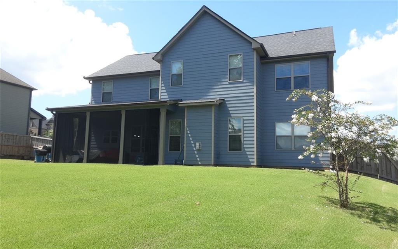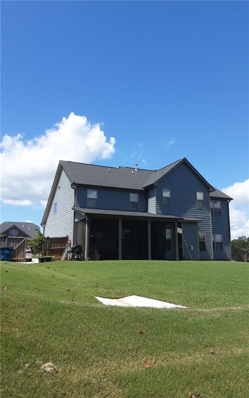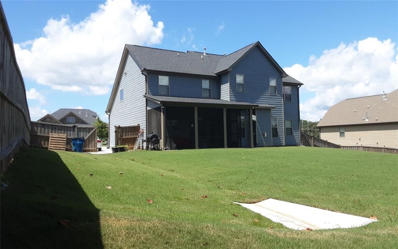3324 Ridge Manor Way
Dacula, GA 30019
$569,900
Welcome to luxury living in the gated community of Preserve at Harbins Ridge, where elegance meets comfort. This sought-after neighborhood features resort-style amenities including a sparkling pool, tennis courts, and spacious lots with sidewalk-lined streets perfect for evening strolls. Exterior & Entry Charming covered rocking chair front porch sets a warm and inviting tone. Grand two-story foyer with sweeping views of the formal dining and living rooms. Architectural highlights include a dramatic staircase, rich dark hardwood floors, and elegant curved archways. Main Level Features Formal dining room with exquisite wood detailing—ideal for hosting large gatherings. Formal living room plus a fireside family room featuring coffered ceilings and a wall of windows for natural light. Gourmet eat-in kitchen with: Stained cabinetry Granite countertops Center island & breakfast bar Stainless steel appliances Main-level bedroom and full bath—perfect for guests or a private home office. Upper Level Retreat Expansive primary suite with soaring vaulted ceilings and a spacious sitting area. Luxurious en-suite bath with: All-tile finishes Dual vanities Soaking tub Walk-in shower Dual walk-in closets Three additional well-sized bedrooms plus a versatile loft area—ideal for a playroom, media space, or home gym. Outdoor Living Flat, grassy backyard perfect for play or pets. Covered patio makes outdoor entertaining effortless year-round. This home offers a thoughtfully designed open floor plan with timeless finishes and abundant space. Whether you're hosting, relaxing, or working from home, this property delivers comfort and style in every corner.
- SubdivisionPreserve at Harbins Ridge
- Zip Code30019
- CityDacula
- CountyGwinnett - GA
Location
- StatusActive
- MLS #7632377
- TypeResidential
MLS Data
- Bedrooms5
- Bathrooms4
- Bedroom DescriptionIn-Law Floorplan, Oversized Master, Sitting Room
- RoomsFamily Room
- FeaturesHigh Ceilings 10 ft Main, High Ceilings 9 ft Upper, Coffered Ceiling(s), Walk-In Closet(s), Recessed Lighting, Entrance Foyer, High Speed Internet, Double Vanity, Crown Molding
- KitchenBreakfast Bar, Breakfast Room, Cabinets Stain, Eat-in Kitchen, Stone Counters, Kitchen Island, View to Family Room
- AppliancesDishwasher, Refrigerator, Gas Range, Gas Cooktop, Double Oven, Gas Water Heater, Microwave, Self Cleaning Oven
- HVACCentral Air, Gas
- Fireplaces1
- Fireplace DescriptionFactory Built
Interior Details
- StyleCraftsman, Traditional
- ConstructionBrick, Cement Siding, HardiPlank Type
- Built In2017
- StoriesArray
- ParkingAttached, Garage Door Opener, Garage, Garage Faces Side
- FeaturesLighting, Private Entrance
- ServicesClubhouse, Curbs, Gated, Homeowners Association, Near Trails/Greenway, Playground, Pool, Sidewalks, Street Lights, Tennis Court(s), Near Schools, Near Shopping
- UtilitiesCable Available, Electricity Available, Natural Gas Available, Phone Available, Sewer Available, Underground Utilities, Water Available
- SewerPublic Sewer
- Lot DescriptionBack Yard, Level, Sprinklers In Front, Sprinklers In Rear, Front Yard, Sloped
- Lot Dimensionsx
- Acres0.42
Exterior Details
Listing Provided Courtesy Of: Virtual Properties Realty.com 770-495-5050

This property information delivered from various sources that may include, but not be limited to, county records and the multiple listing service. Although the information is believed to be reliable, it is not warranted and you should not rely upon it without independent verification. Property information is subject to errors, omissions, changes, including price, or withdrawal without notice.
For issues regarding this website, please contact Eyesore at 678.692.8512.
Data Last updated on October 4, 2025 8:47am
