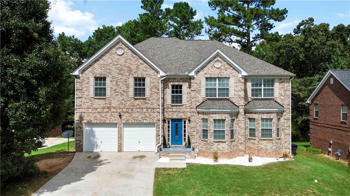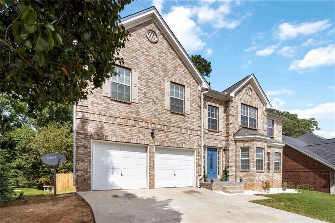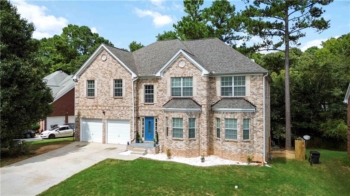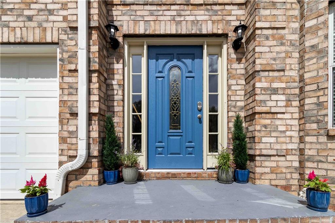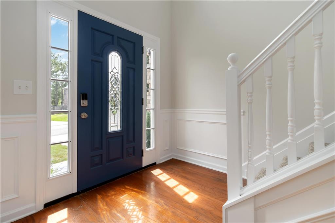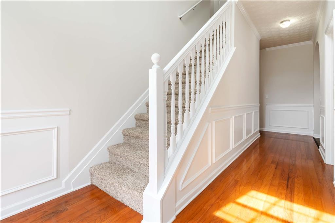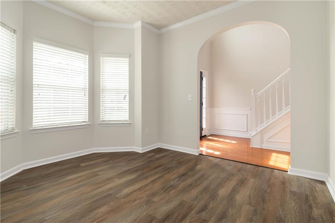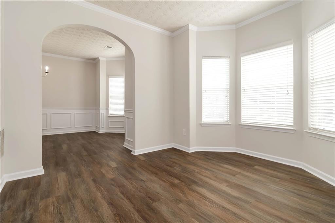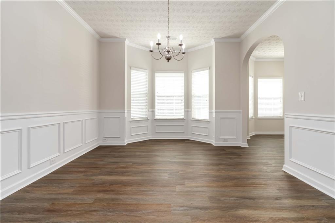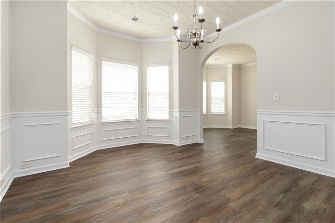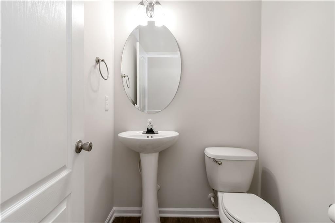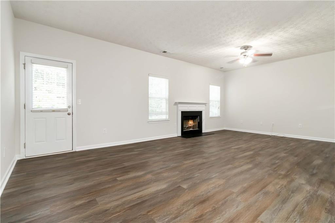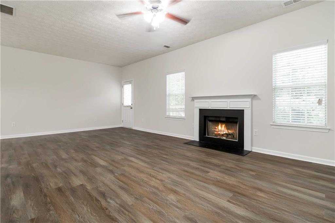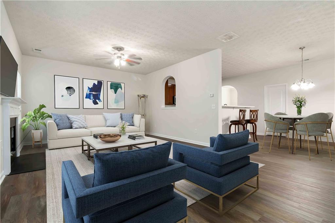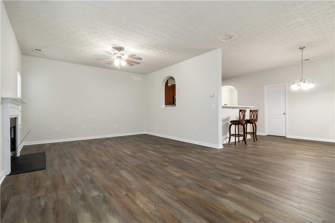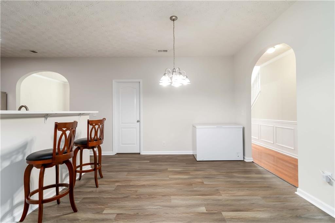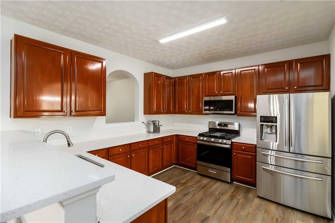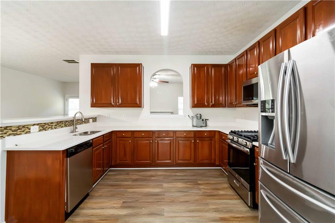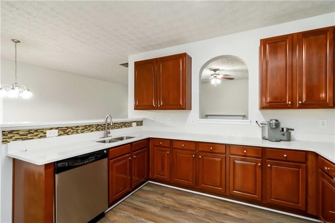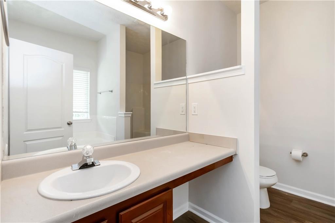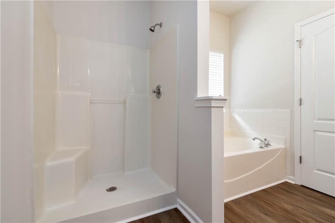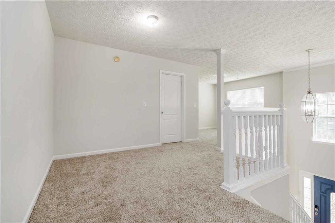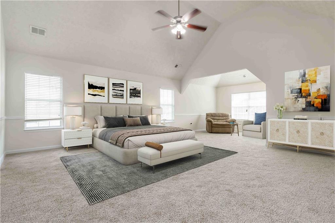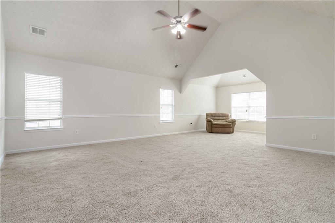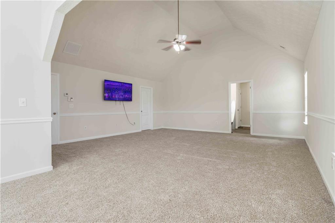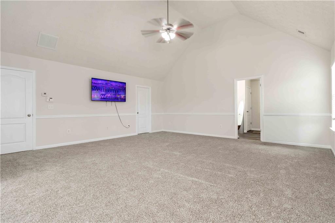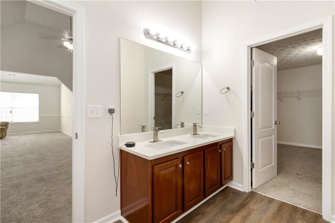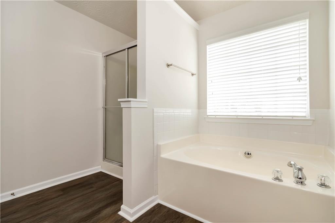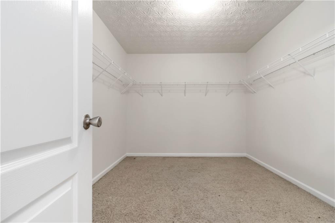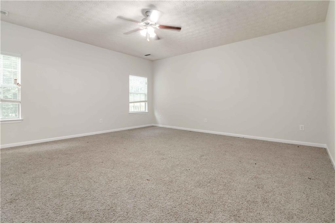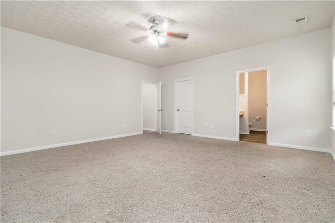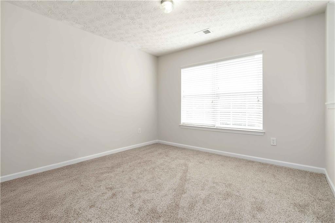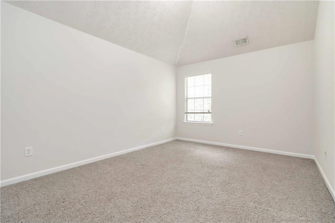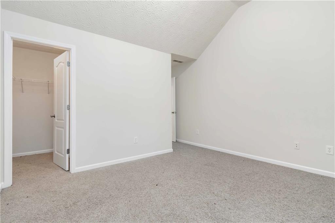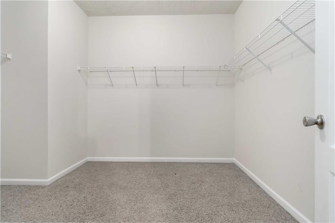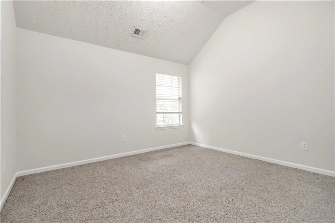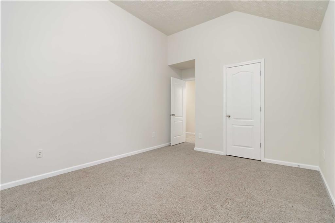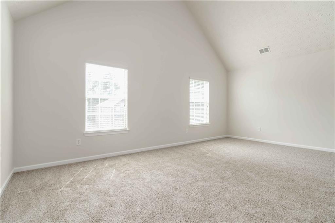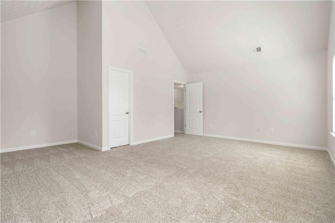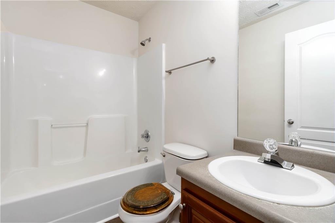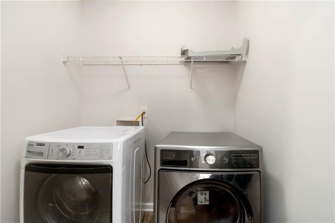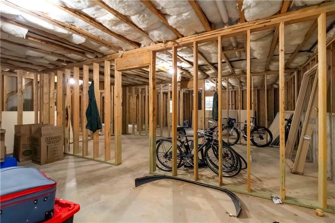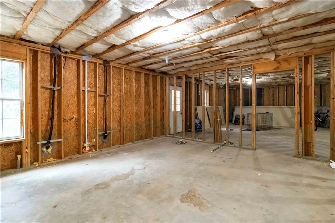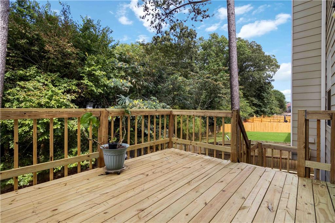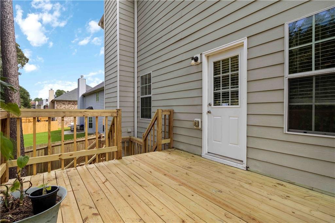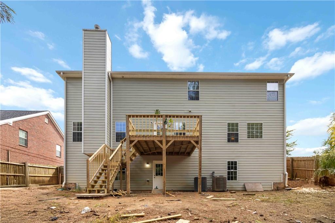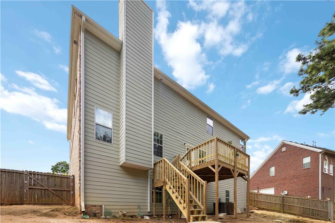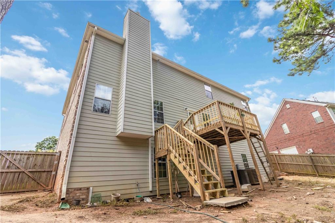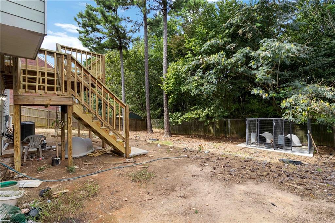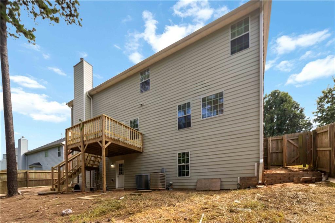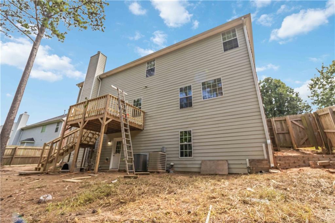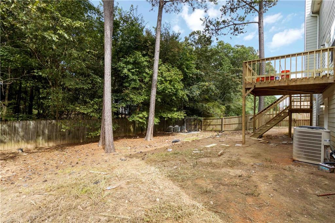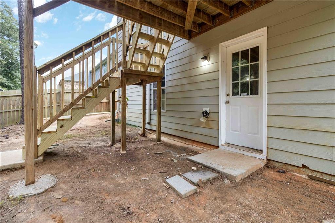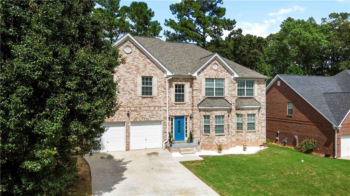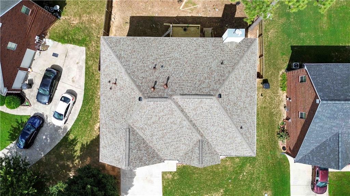140 Helm Drive
Covington, GA 30014
$465,000
Welcome to this lovingly maintained home in the intimate Providence Park subdivision, a quiet community of just 65 homes with no HOA fees and sidewalks throughout. Situated on a peaceful cul-de-sac, this spacious residence features the second-largest floor plan in the neighborhood, including an oversized in-law suite, expansive walk-in closets in all secondary bedrooms and two in the primary bedroom, and a full 1,623 sq ft unfinished basement ready for your personal touch. Recent upgrades include a brand-new roof, a new deck, and a new water heater, perfect for enjoying outdoor living. Additional features include a whole-home water filtration system. This stunning home is also in a prime location, just one mile from Exit 88 on I-20, two miles from Newton County High School and 4 miles from the heart of Conyers' shopping and amenities. This is a rare opportunity to own a well-loved home in a sought-after location. Receive up to $5000 in Closing Costs if Buyer uses our Lender and $1000 Closing Cost from Seller. A transferable 2-10 Home Warranty is included for added peace of mind. Additionally, the buyer has the opportunity to re-establish and upgrade the ADT alarm system at no cost by using my exclusive Realtor discount code.
- SubdivisionProvidence Park
- Zip Code30014
- CityCovington
- CountyNewton - GA
Location
- ElementaryNewton - Other
- JuniorNewton - Other
- HighNewton - Other
Schools
- StatusActive
- MLS #7632436
- TypeResidential
MLS Data
- Bedrooms5
- Bathrooms3
- Half Baths1
- Bedroom DescriptionMaster on Main, Oversized Master, Sitting Room
- RoomsBasement, Den, Living Room, Loft
- BasementExterior Entry, Full, Interior Entry, Unfinished
- FeaturesDisappearing Attic Stairs, Double Vanity, Entrance Foyer, Entrance Foyer 2 Story, High Ceilings 9 ft Main, High Ceilings 9 ft Upper, His and Hers Closets, Walk-In Closet(s)
- KitchenBreakfast Bar, Cabinets Stain, Eat-in Kitchen, Pantry Walk-In, Solid Surface Counters, View to Family Room
- AppliancesDishwasher, Gas Cooktop, Microwave, Refrigerator
- HVACCentral Air
- Fireplaces1
- Fireplace DescriptionFamily Room
Interior Details
- StyleTraditional
- ConstructionBrick
- Built In2007
- StoriesArray
- ParkingAttached, Garage, Garage Door Opener, Garage Faces Front, Garage Faces Rear, Kitchen Level, Level Driveway
- FeaturesPrivate Entrance, Private Yard
- SewerPublic Sewer
- Lot Dimensionsx
- Acres0.2
Exterior Details
Listing Provided Courtesy Of: Keller Williams Realty Atlanta Partners 678-775-2600

This property information delivered from various sources that may include, but not be limited to, county records and the multiple listing service. Although the information is believed to be reliable, it is not warranted and you should not rely upon it without independent verification. Property information is subject to errors, omissions, changes, including price, or withdrawal without notice.
For issues regarding this website, please contact Eyesore at 678.692.8512.
Data Last updated on December 9, 2025 4:03pm
