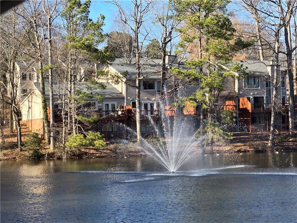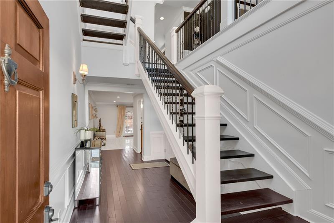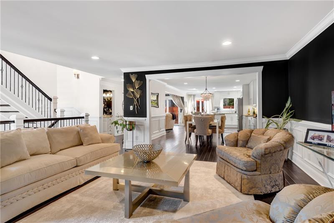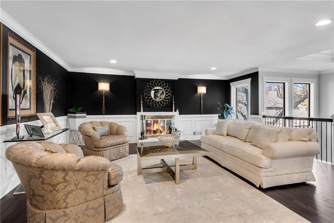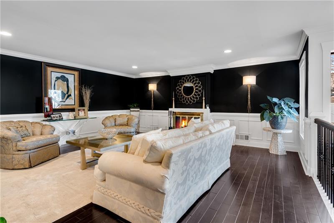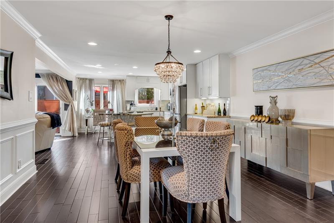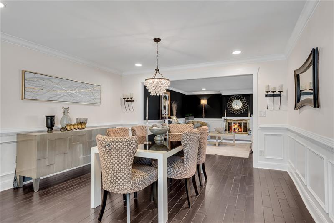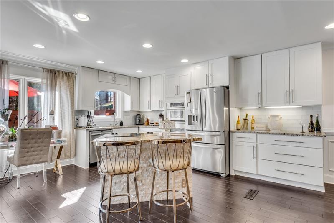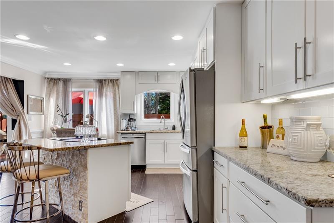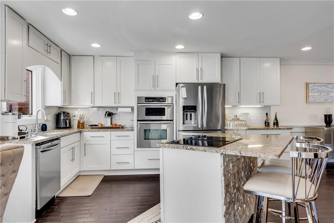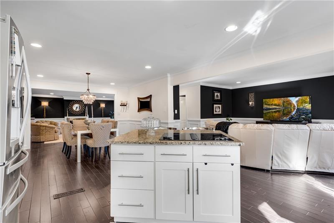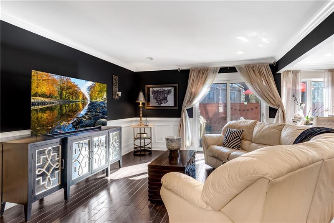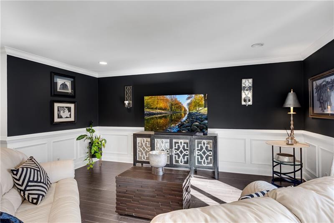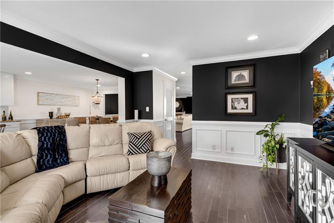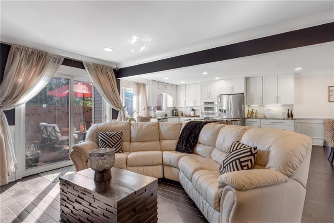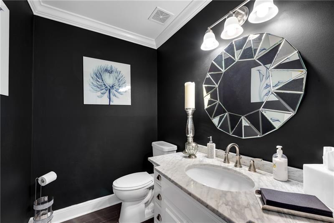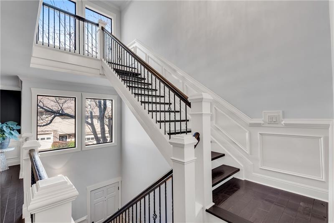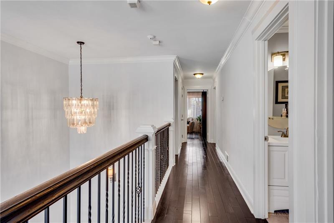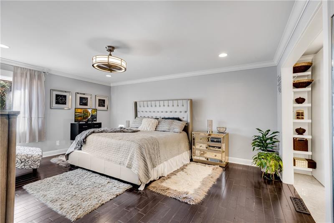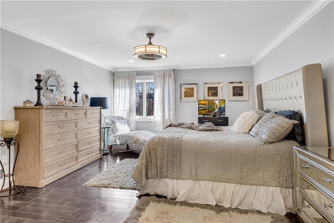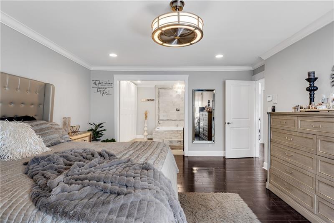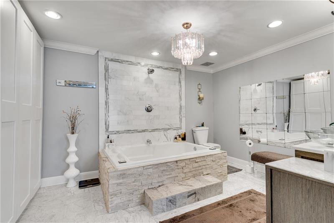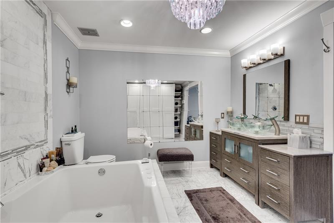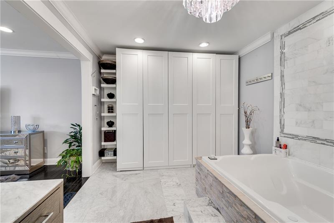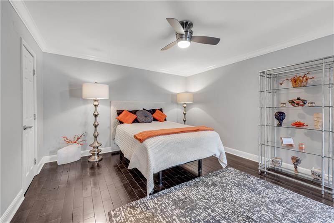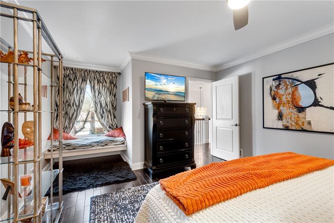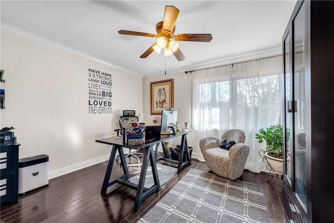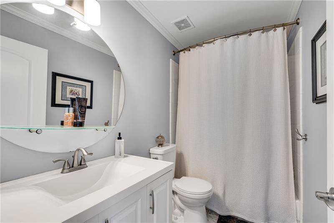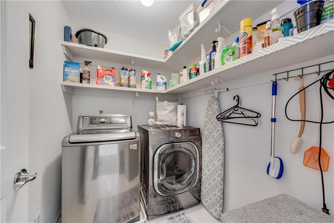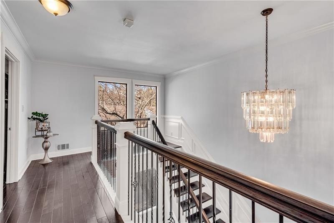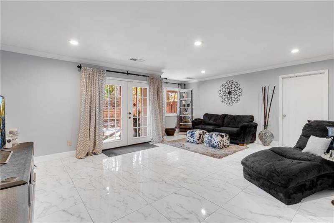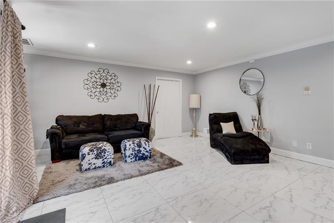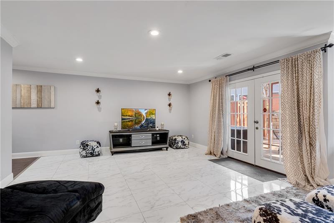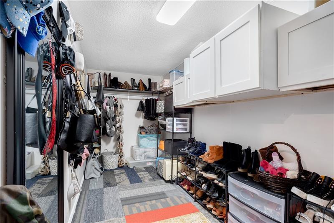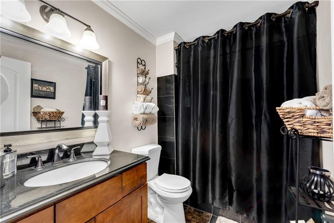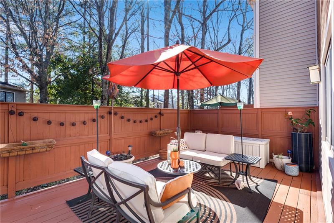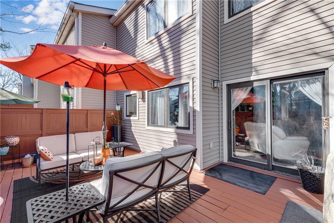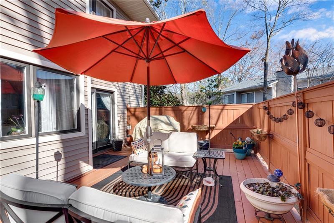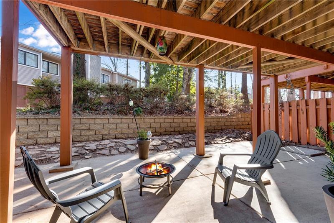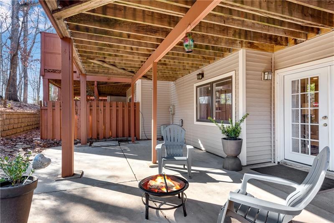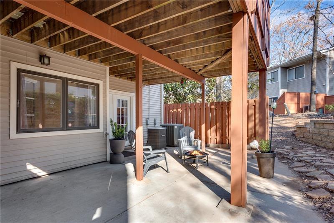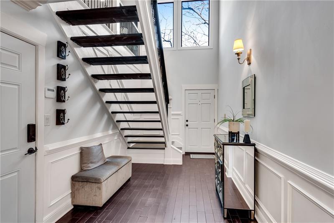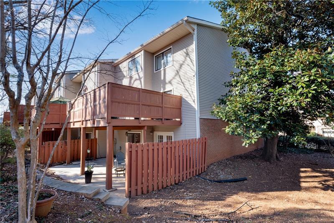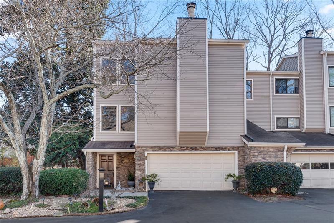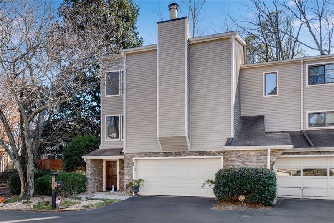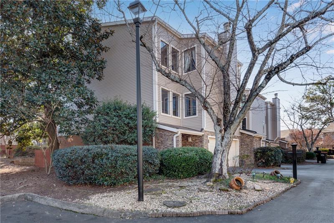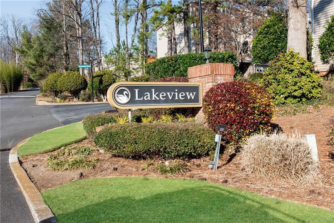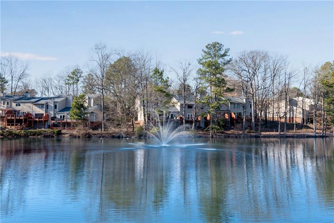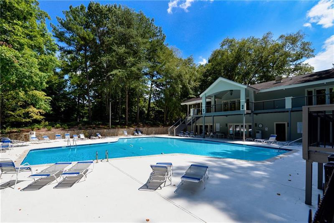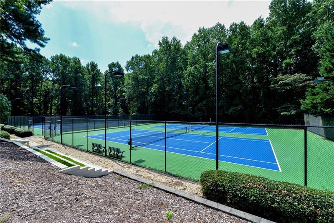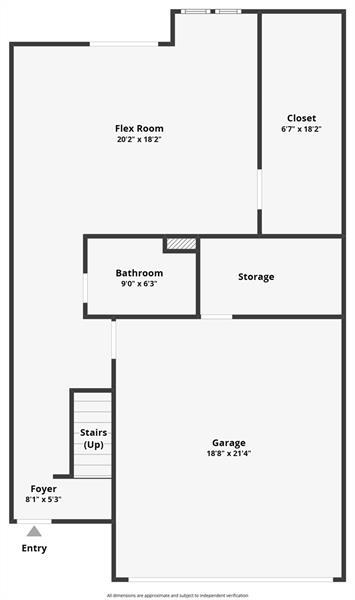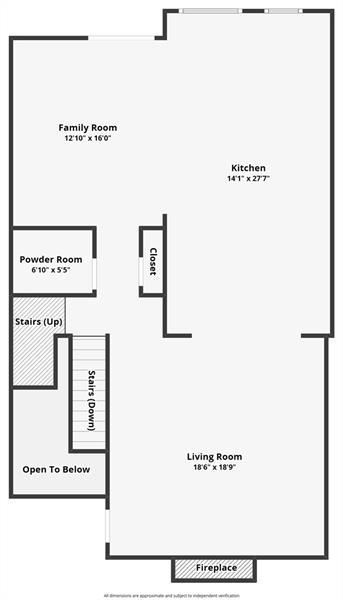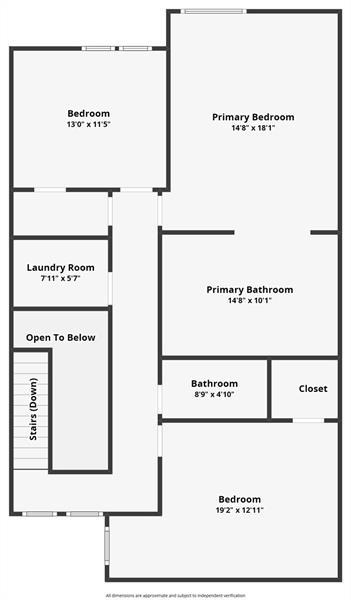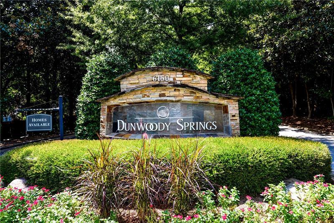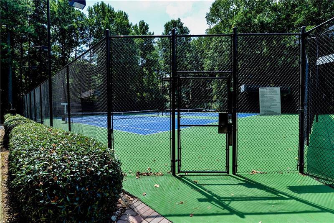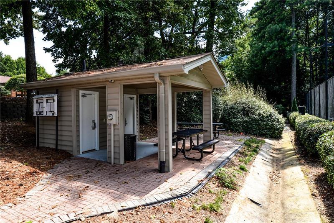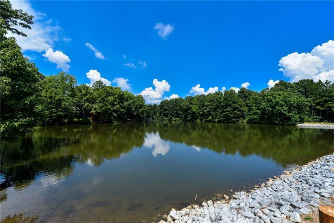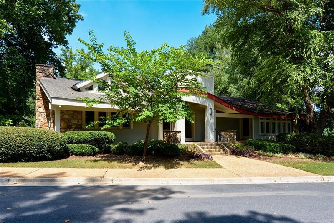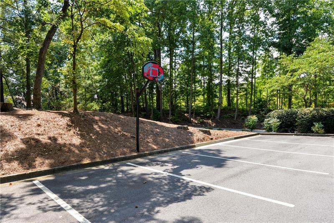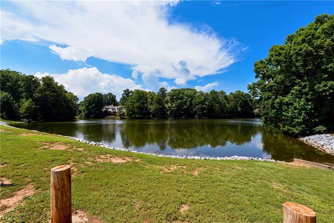54 Basswood Circle
Atlanta, GA 30328
$559,900
Striking Triple-Level End Unit is the Largest Floorplan in Lakeview! This Transitional Ultra-Chic Executive Residence in pristine, move-in condition. From the Hardwood Floors to the dramatic 3-story Atrium with floating staircase, every detail is refined. Stepless entries from front door & garage lead into the light-filled atrium and an expansive 4th BR/Studio/Media/Flex with Walk-In Closet, Full Tile Bath & Double French Doors leading to a Relaxing Shady Patio ideal for Outdoor Living. Ascend the Spectacular Staircase to the airy Living Rm featuring a Painted Brick FP, Luxe Wood trim, Recessed Lighting & a Seamless Flow into the Dining Rm. The Renovated Chef's Kitchen boasts Newer White Cabinetry with Upgraded Drawer Stacks, Granite Countertops & Stainless Steel Appliances including Built-In Oven/Microwave & Upscale French Door Refrigerator. The adjoining Den opens to an Ultra-Private Oversized Deck perfect for grilling, Alfresco Dining or Happy Hour. On the Upper BR Level, the King-Size Primary Suite offers a Renovated Carrara Marble Bath with a Split Stone Accent Wall behind the Soaking Tub. Two secondary bedrooms share a Stylish White & Gray Marble Bath. A Full-Size Laundry Rm is so convenient. Dunwoody Springs offers pool, tennis, fitness center, private lake & a park. You'll be minutes from everything, yet tucked away in a quiet, well-kept se6tting. Just 1 minute to Cox, Costco & Central Park offices; 2 minutes to Publix, Perimeter Mall & hundreds of shops and restaurants; 3 minutes to hospitals and GA400/I-285. Only 10 minutes to Buckhead & 30 mins to Airport. Low HOA covers many exterior expenses.
- SubdivisionLakeview At Dunwoody Springs
- Zip Code30328
- CityAtlanta
- CountyFulton - GA
Location
- ElementaryHigh Point
- JuniorRidgeview Charter
- HighRiverwood International Charter
Schools
- StatusActive
- MLS #7632711
- TypeCondominium & Townhouse
MLS Data
- Bedrooms4
- Bathrooms3
- Half Baths1
- Bedroom DescriptionIn-Law Floorplan, Oversized Master, Roommate Floor Plan
- RoomsBathroom, Bedroom, Den, Dining Room, Kitchen, Laundry, Living Room, Master Bathroom, Master Bedroom
- BasementDaylight, Driveway Access, Finished, Finished Bath, Interior Entry, Walk-Out Access
- FeaturesCrown Molding, Double Vanity, Entrance Foyer, Entrance Foyer 2 Story, Recessed Lighting
- KitchenBreakfast Bar, Breakfast Room, Cabinets White, Eat-in Kitchen, Kitchen Island, Stone Counters, View to Family Room
- AppliancesDishwasher, Disposal, Dryer, Electric Cooktop, Electric Oven/Range/Countertop, Electric Water Heater, Microwave, Refrigerator, Self Cleaning Oven, Washer
- HVACCeiling Fan(s), Central Air, Electric, Multi Units, Zoned
- Fireplaces1
- Fireplace DescriptionBrick, Factory Built, Glass Doors, Living Room, Raised Hearth
Interior Details
- StyleContemporary, Townhouse, Traditional
- ConstructionLap Siding, Stone, Vinyl Siding
- Built In1974
- StoriesArray
- ParkingAttached, Drive Under Main Level, Driveway, Garage, Garage Door Opener, Garage Faces Front
- FeaturesCourtyard, Private Entrance, Private Yard
- ServicesClubhouse, Fitness Center, Homeowners Association, Lake, Near Public Transport, Playground, Pool, Street Lights, Tennis Court(s)
- UtilitiesCable Available, Electricity Available, Phone Available, Sewer Available, Underground Utilities, Water Available
- SewerPublic Sewer
- Lot DescriptionFront Yard, Landscaped, Level
- Lot Dimensionsx
Exterior Details
Listing Provided Courtesy Of: RE/MAX Legends 770-963-5181

This property information delivered from various sources that may include, but not be limited to, county records and the multiple listing service. Although the information is believed to be reliable, it is not warranted and you should not rely upon it without independent verification. Property information is subject to errors, omissions, changes, including price, or withdrawal without notice.
For issues regarding this website, please contact Eyesore at 678.692.8512.
Data Last updated on October 4, 2025 8:47am
