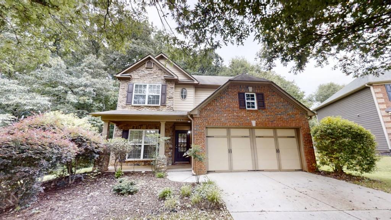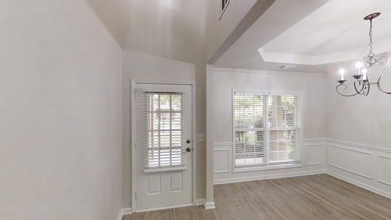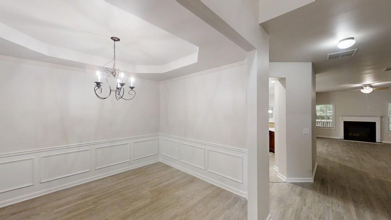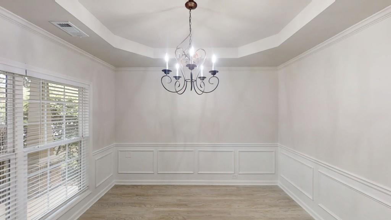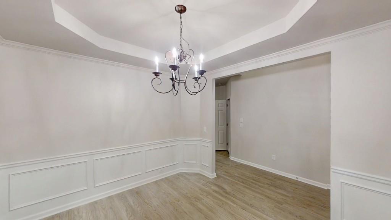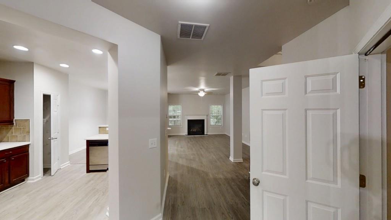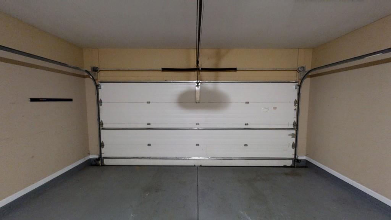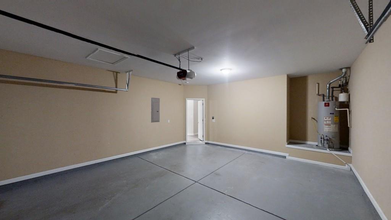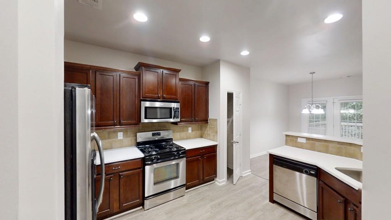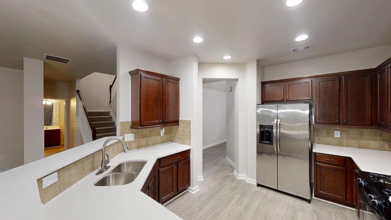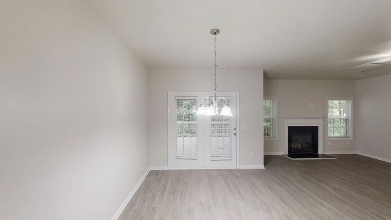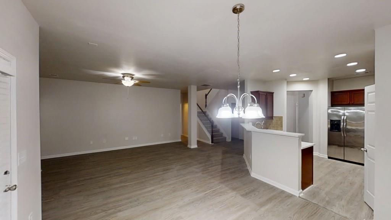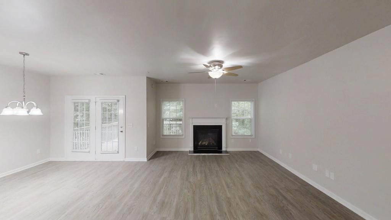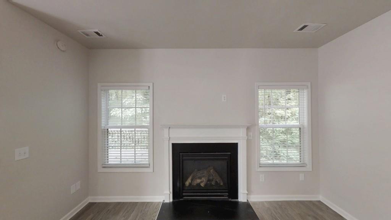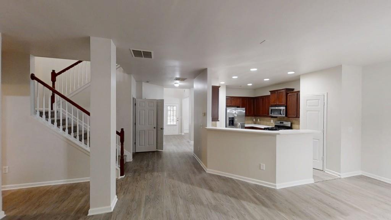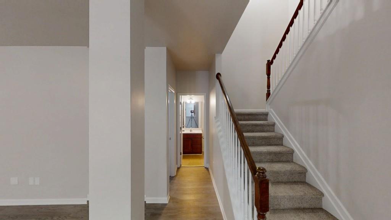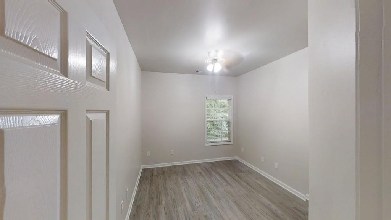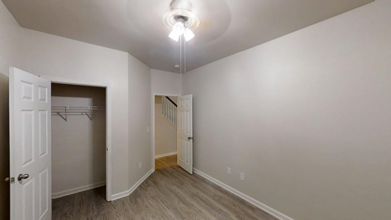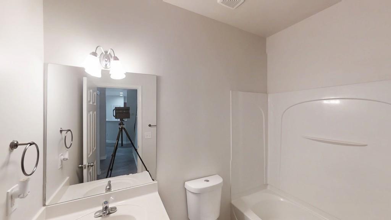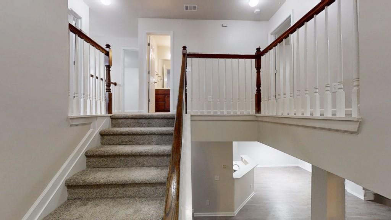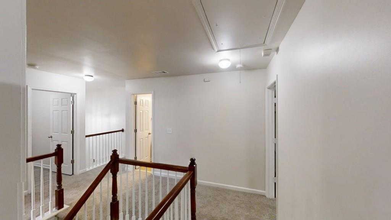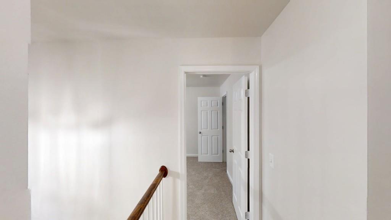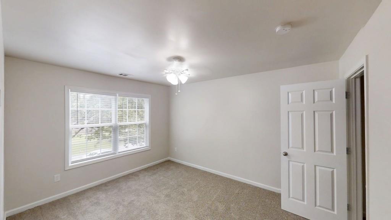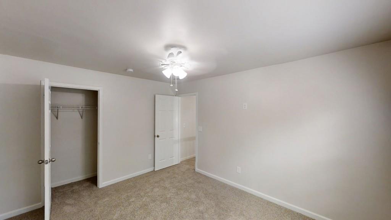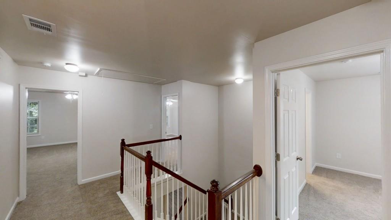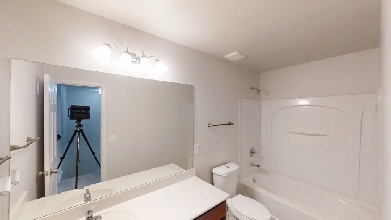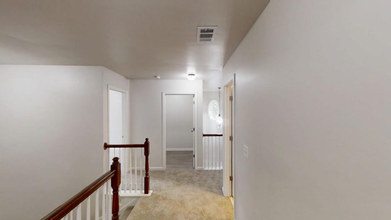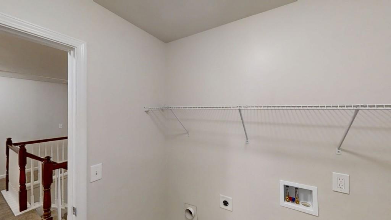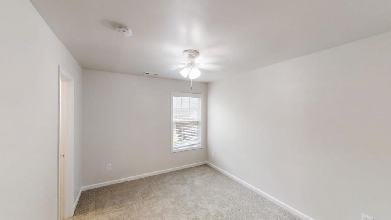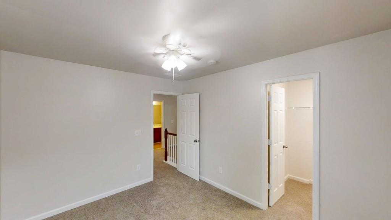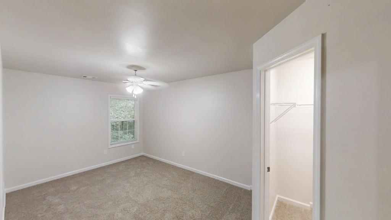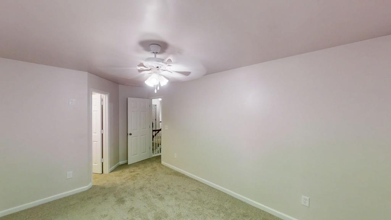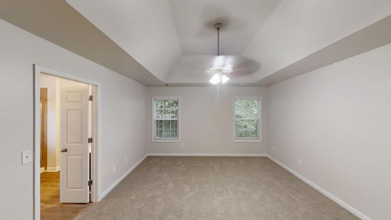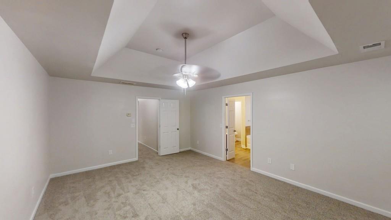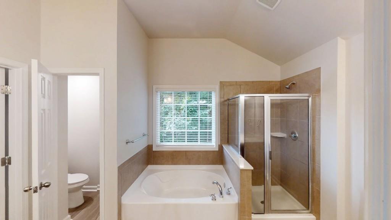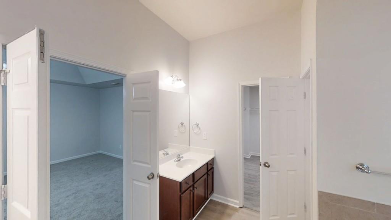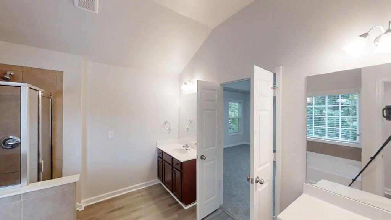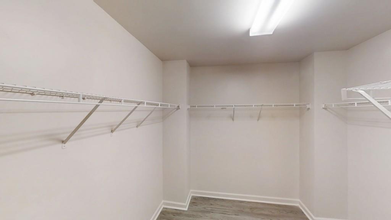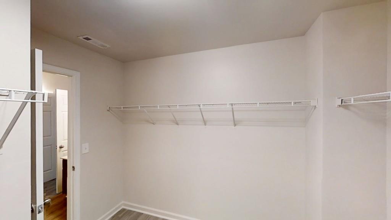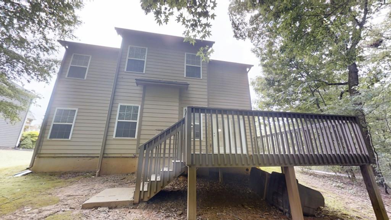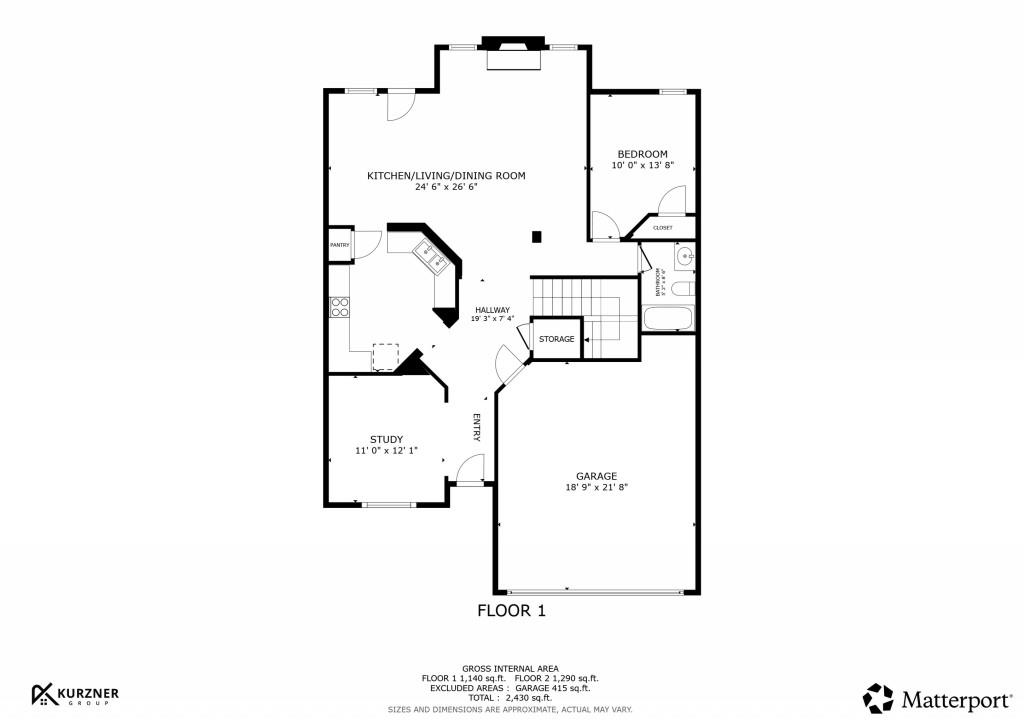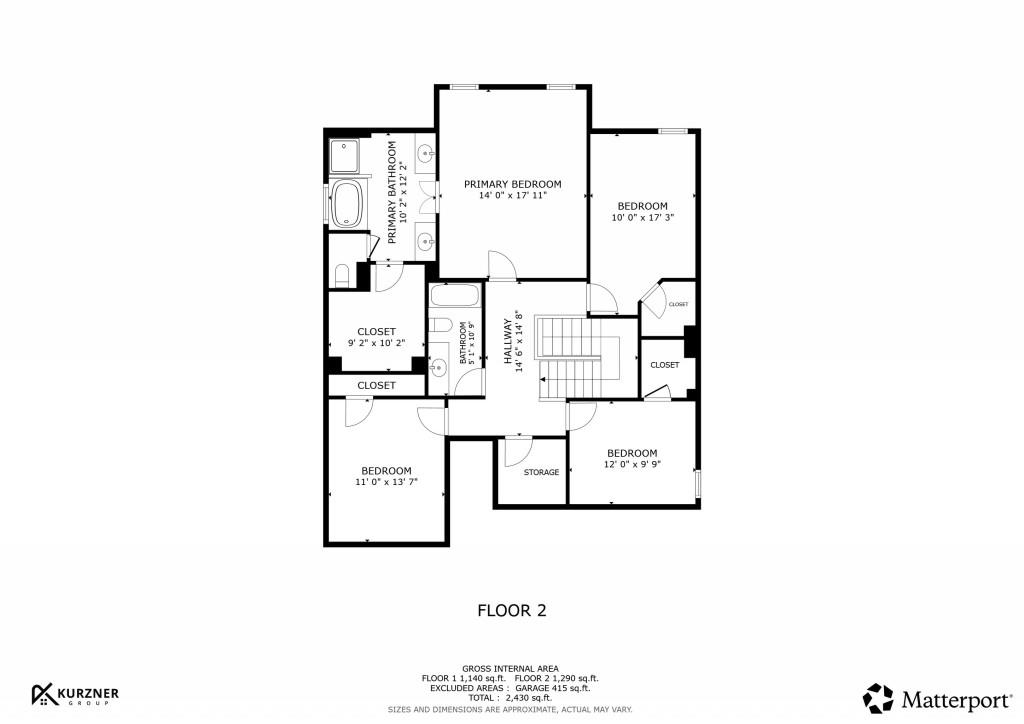4565 Evandale Way
Cumming, GA 30040
$605,000
Welcome to this beautifully maintained home in the highly desirable Evans Farms community! Freshly painted throughout, this spacious residence features an open floorplan with luxury vinyl plank flooring on the main level, tile and LVP in wet areas, and plush carpet upstairs for added comfort. At the front of the home, you'll find a versatile formal dining room or study, perfect for work or entertaining. The family room offers a cozy fireplace, seamlessly connected to the open kitchen, which boasts stone countertops, stainless steel appliances, and ample space for gathering. With five bedrooms, including one on the main floor and a large primary suite upstairs, this home offers flexibility and space for every lifestyle. The primary suite features a spacious layout and a luxurious bath, creating a perfect retreat. Step outside to a generous rear deck, ideal for hosting guests or enjoying quiet evenings outdoors. Located in Evans Farms, you'll enjoy top-tier amenities including a playground, community events, swimming pool, stunning clubhouse with vaulted ceilings and a fireplace, grilling area, two lighted tennis courts, and easy access to shopping, dining, parks, major highways, and award-winning schools. This is the home you've been waiting for schedule your private tour today!
- SubdivisionEvans Farms
- Zip Code30040
- CityCumming
- CountyForsyth - GA
Location
- ElementarySawnee
- JuniorHendricks
- HighWest Forsyth
Schools
- StatusActive
- MLS #7632721
- TypeResidential
- SpecialCorporate Owner, Investor Owned, Sold As/Is
MLS Data
- Bedrooms5
- Bathrooms3
- Bedroom DescriptionOversized Master
- RoomsFamily Room
- FeaturesDisappearing Attic Stairs, Entrance Foyer, Entrance Foyer 2 Story, Tray Ceiling(s), Vaulted Ceiling(s), Walk-In Closet(s)
- KitchenCabinets Stain, Pantry, Stone Counters, View to Family Room
- AppliancesDishwasher, Gas Range, Gas Water Heater, Microwave, Range Hood, Refrigerator
- HVACCeiling Fan(s), Central Air, Electric
- Fireplaces1
- Fireplace DescriptionFactory Built, Family Room, Gas Log
Interior Details
- StyleTraditional
- ConstructionBrick, HardiPlank Type, Stone
- Built In2008
- StoriesArray
- ParkingAttached, Garage, Garage Faces Front
- FeaturesPrivate Entrance, Private Yard, Rain Gutters
- ServicesClubhouse, Homeowners Association, Near Schools, Near Shopping, Pickleball, Playground, Pool, Sidewalks, Street Lights, Tennis Court(s)
- SewerPublic Sewer
- Lot DescriptionBack Yard, Front Yard, Landscaped, Level, Wooded
- Acres0.21
Exterior Details
Listing Provided Courtesy Of: Resideum Real Estate 678-869-9000

This property information delivered from various sources that may include, but not be limited to, county records and the multiple listing service. Although the information is believed to be reliable, it is not warranted and you should not rely upon it without independent verification. Property information is subject to errors, omissions, changes, including price, or withdrawal without notice.
For issues regarding this website, please contact Eyesore at 678.692.8512.
Data Last updated on October 4, 2025 8:47am
