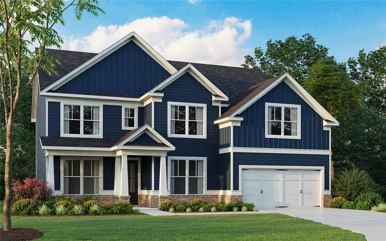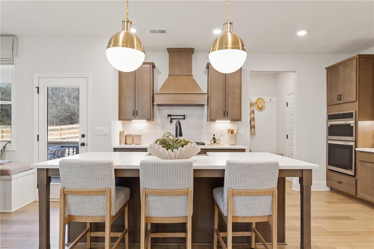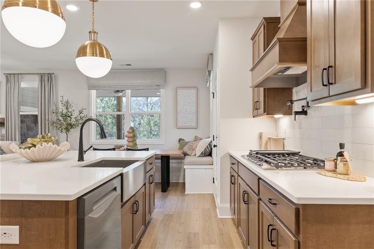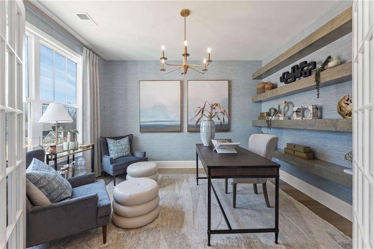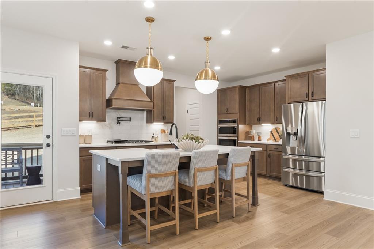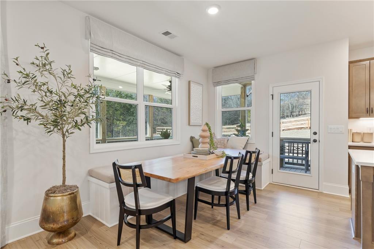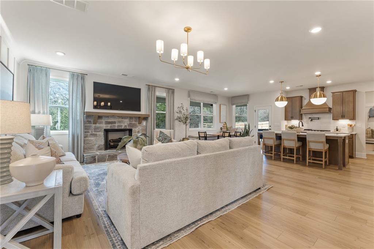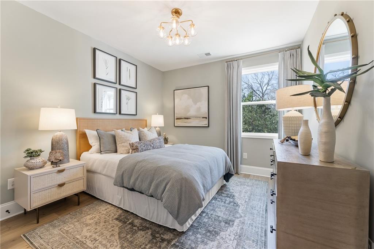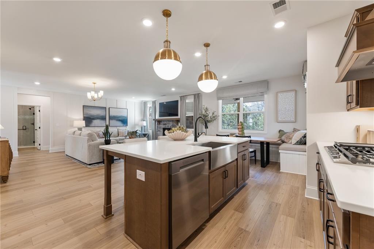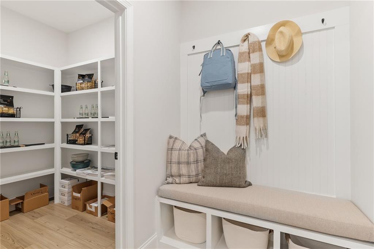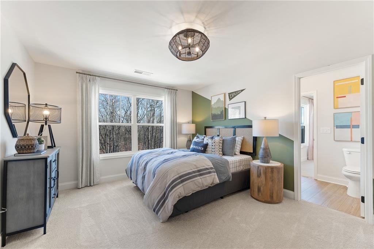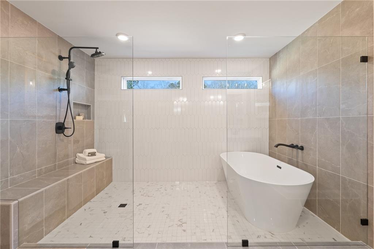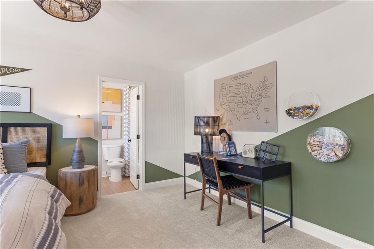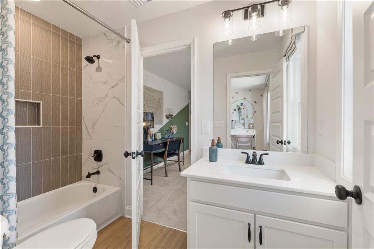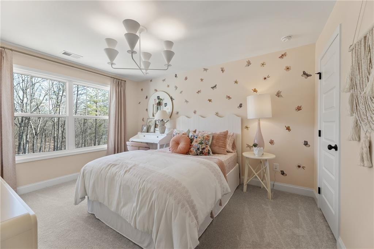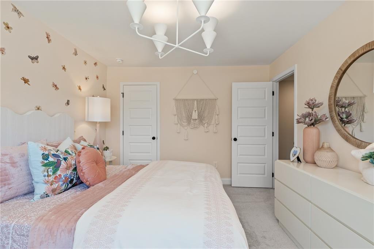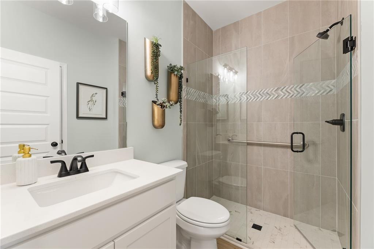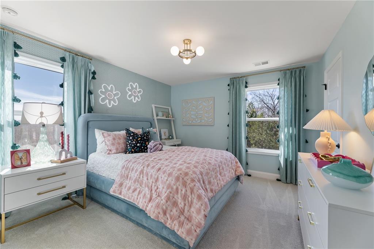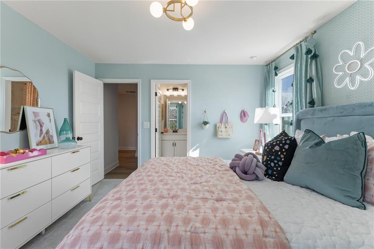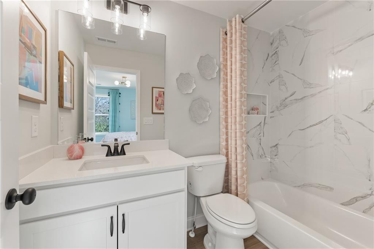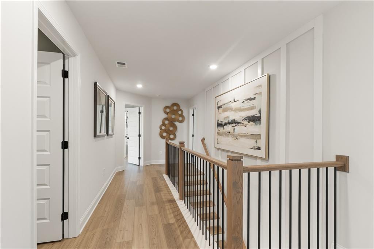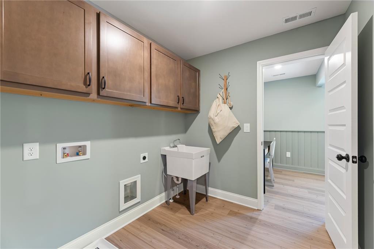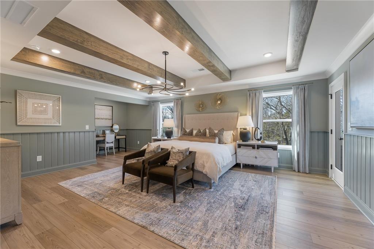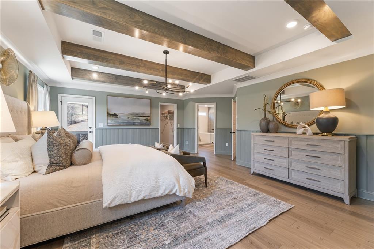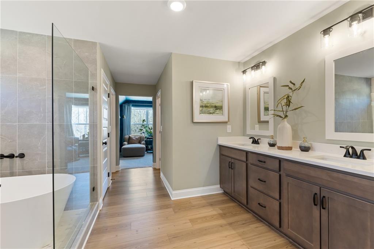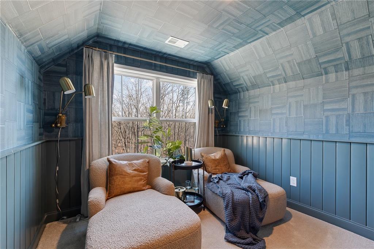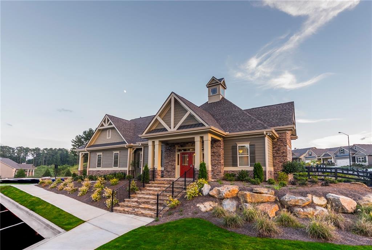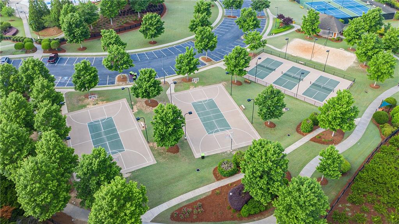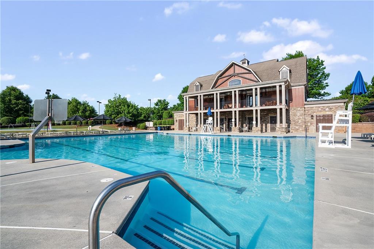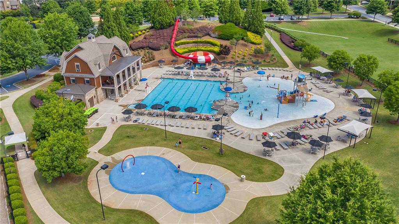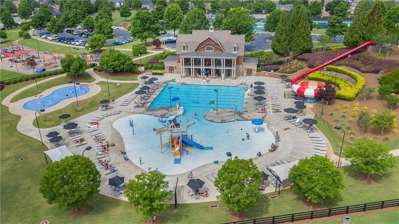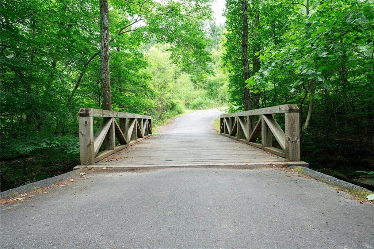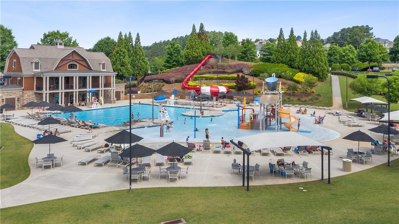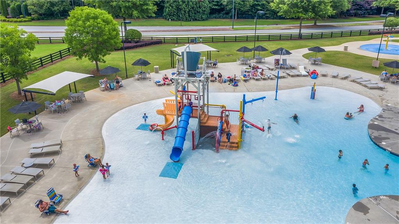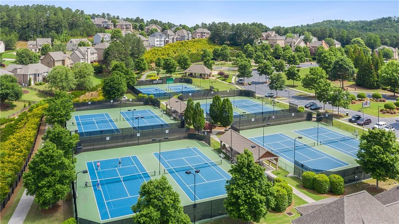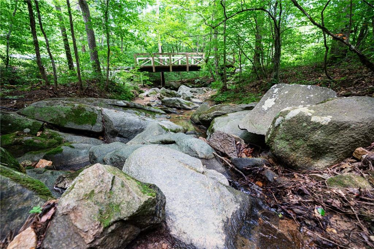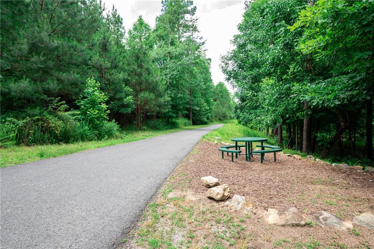58 Riverwalk Manor Drive
Dallas, GA 30132
$659,478
The Springfield plan on Lot 1079, a spacious two story home filled with comfort and designer style. The main floor features luxury vinyl plank (LVP) flooring throughout, and even the stairs to the second floor are LVP, offering a seamless, durable, and stylish look throughout the living space. Enjoy a gourmet kitchen upgrade with a large center island, stylish countertops, stainless steel appliances, a walk in pantry, butler's pantry, and breakfast area. The kitchen opens to a bright great room with fireplace and a formal dining room that easily seats twelve. A main level flex room is perfect for an office, playroom, or hobby space. Upstairs, the owner's suite includes three walk in closets, a private balcony, and a hidden bonus room ideal for a cozy retreat or personal gym. Outside, relax on your wrap around covered porch featuring a brick fireplace perfect for cool Georgia evenings. This home will be move-in ready by late September to early October. Images are representative. Life at NatureWalk at Seven Hills in Dallas GA is everything you want in a resort style community, packed with fun, connection, and relaxation every single day. Whether you're walking scenic nature trails in the morning, splashing into the waterpark by afternoon, or enjoying sunset cocktails at the clubhouse, this community delivers the vacation lifestyle year round. With pickleball and tennis courts, a playground, sports fields, dog park, and a full time activities director planning nonstop events, NatureWalk is one of North Paulding's most exciting places to call home.
- SubdivisionSeven Hills
- Zip Code30132
- CityDallas
- CountyPaulding - GA
Location
- ElementaryFloyd L. Shelton
- JuniorSammy McClure Sr.
- HighNorth Paulding
Schools
- StatusActive
- MLS #7632964
- TypeResidential
MLS Data
- Bedrooms5
- Bathrooms4
- Bedroom DescriptionOversized Master
- RoomsFamily Room, Office
- FeaturesCoffered Ceiling(s), Crown Molding, Disappearing Attic Stairs, Double Vanity, Entrance Foyer, High Ceilings 9 ft Upper, Recessed Lighting, Walk-In Closet(s)
- KitchenCabinets Stain, Eat-in Kitchen, Kitchen Island, Pantry Walk-In, Solid Surface Counters, View to Family Room
- AppliancesDishwasher, Disposal, Gas Range, Gas Water Heater, Microwave
- HVACCeiling Fan(s), Central Air
- Fireplaces2
- Fireplace DescriptionFactory Built, Family Room, Outside
Interior Details
- StyleCraftsman, Traditional
- ConstructionBlown-In Insulation, Brick, Cement Siding
- Built In2025
- StoriesArray
- ParkingAttached, Garage, Garage Door Opener, Garage Faces Front, Kitchen Level
- ServicesClubhouse, Homeowners Association, Near Shopping, Near Trails/Greenway, Park, Playground, Pool, Sidewalks, Street Lights, Tennis Court(s)
- UtilitiesCable Available, Electricity Available, Natural Gas Available, Phone Available, Sewer Available, Underground Utilities, Water Available
- SewerPublic Sewer
- Lot DescriptionBack Yard, Landscaped
- Lot Dimensions30927
- Acres0.71
Exterior Details
Listing Provided Courtesy Of: Keller Williams Realty Atlanta Partners 678-775-2600

This property information delivered from various sources that may include, but not be limited to, county records and the multiple listing service. Although the information is believed to be reliable, it is not warranted and you should not rely upon it without independent verification. Property information is subject to errors, omissions, changes, including price, or withdrawal without notice.
For issues regarding this website, please contact Eyesore at 678.692.8512.
Data Last updated on October 4, 2025 8:47am
