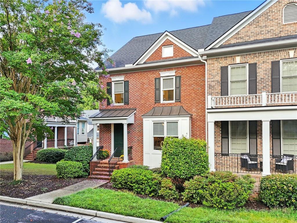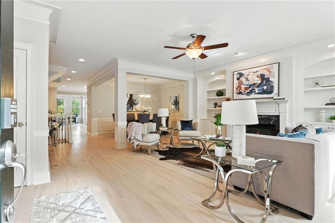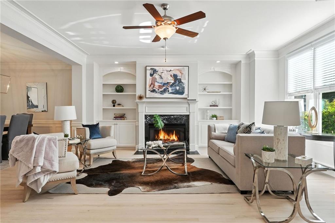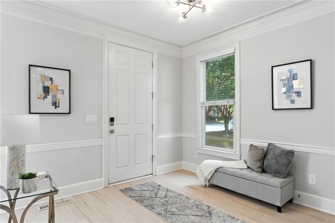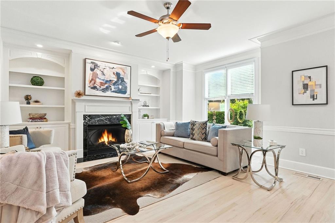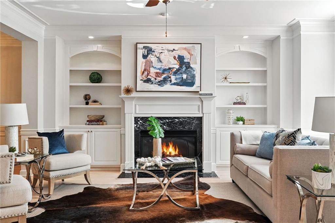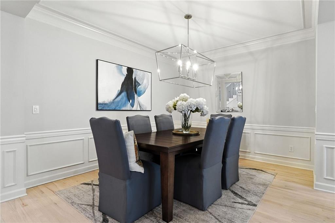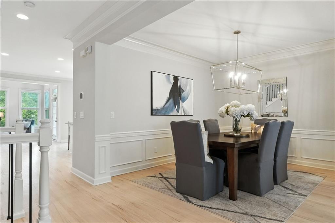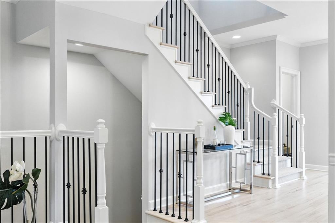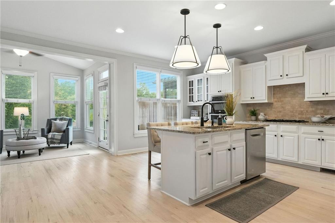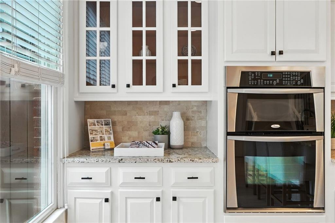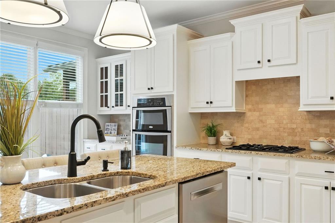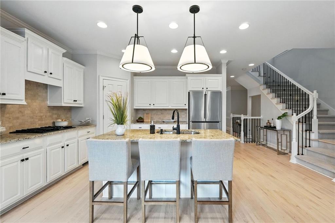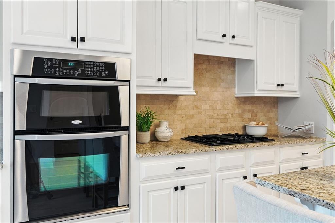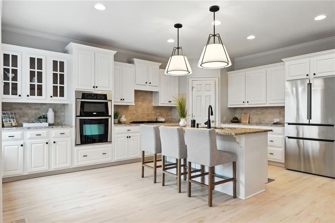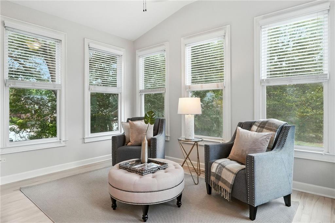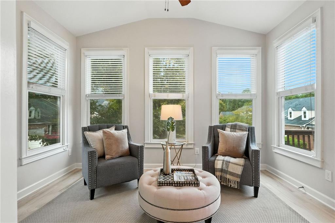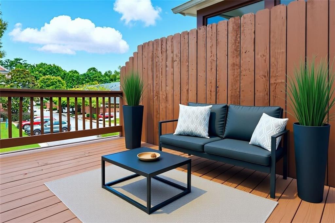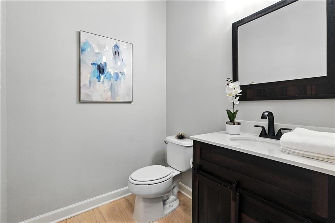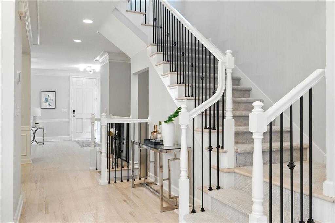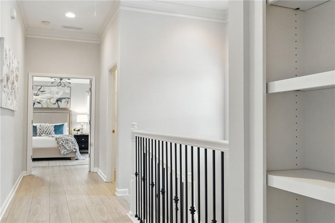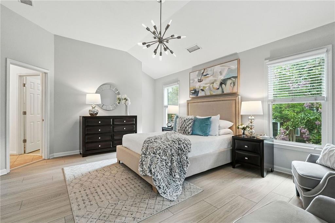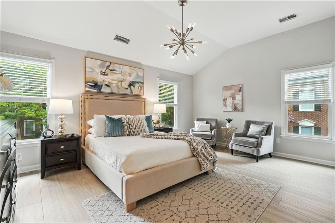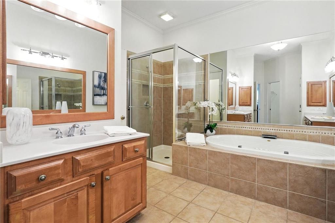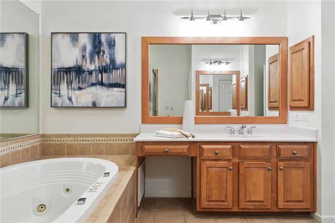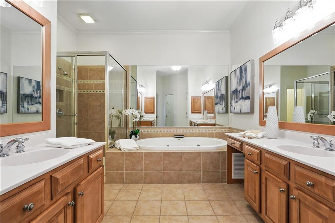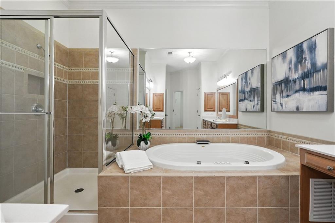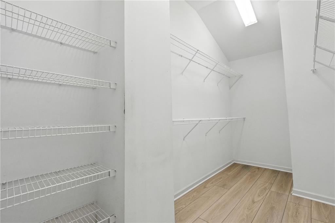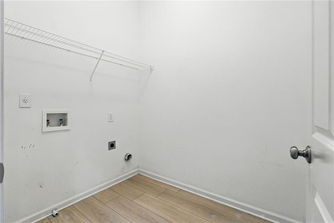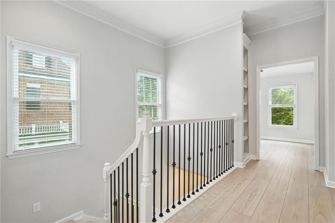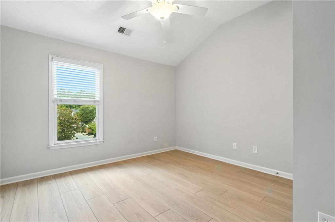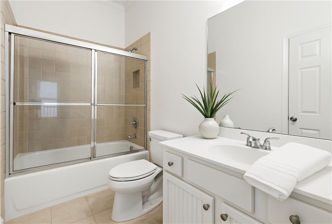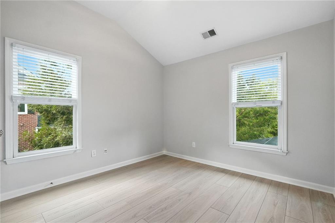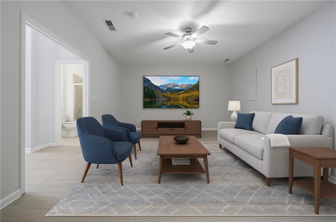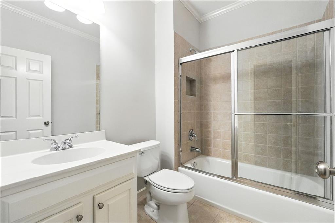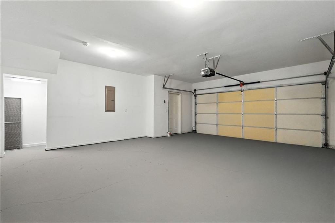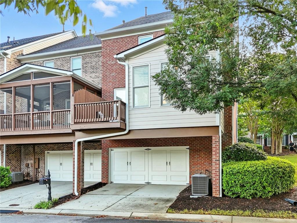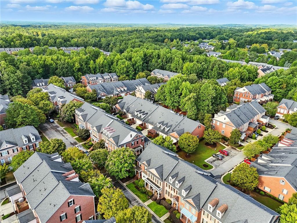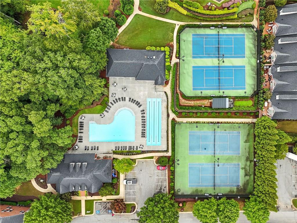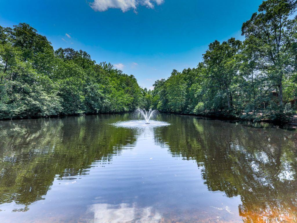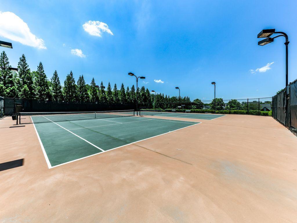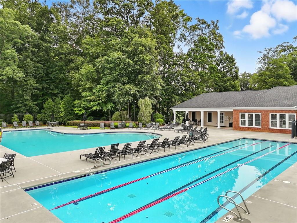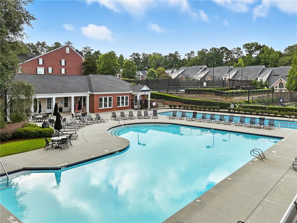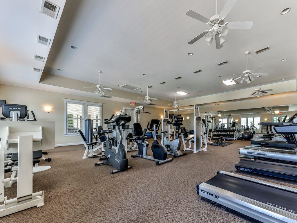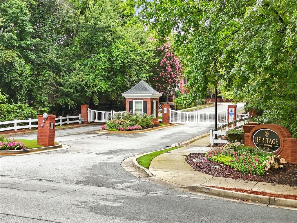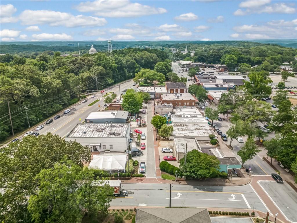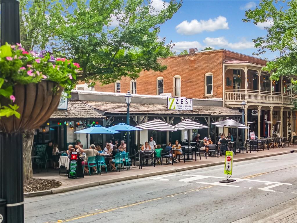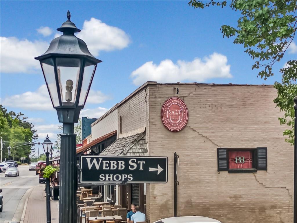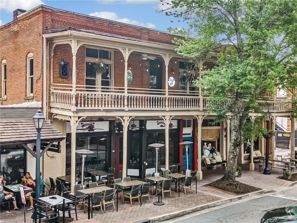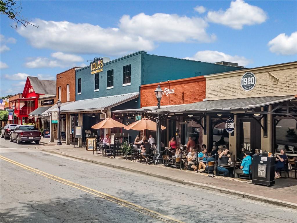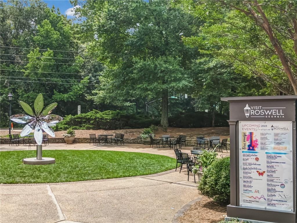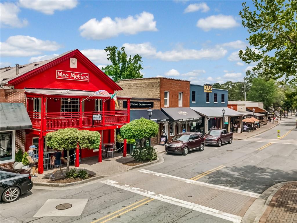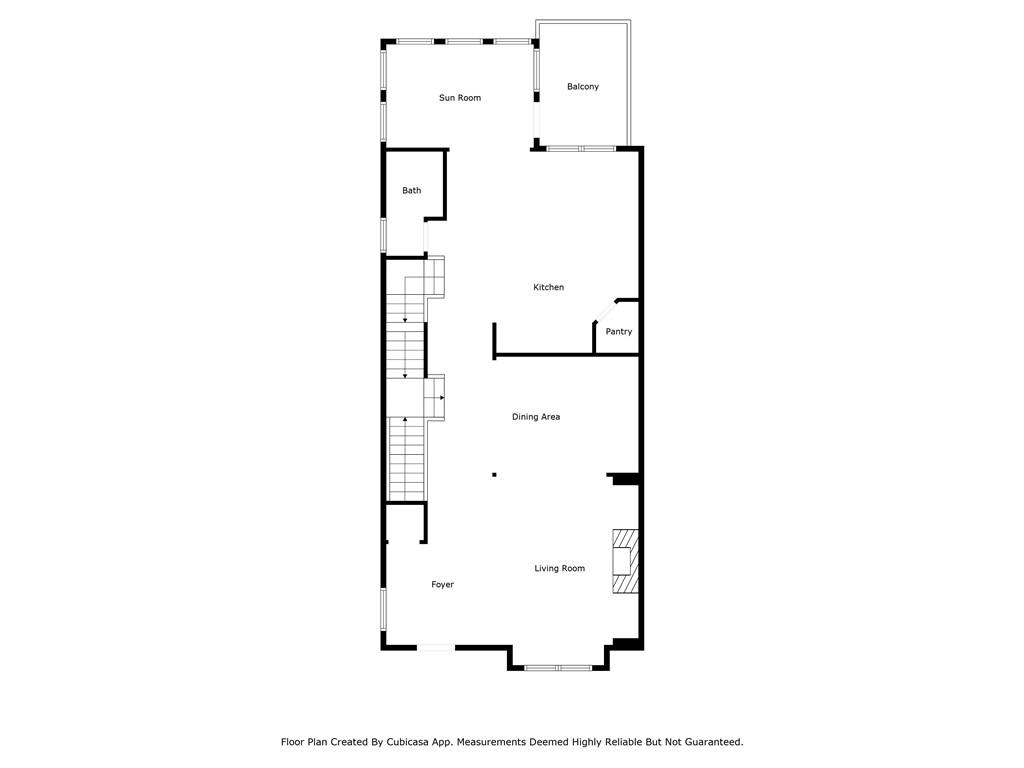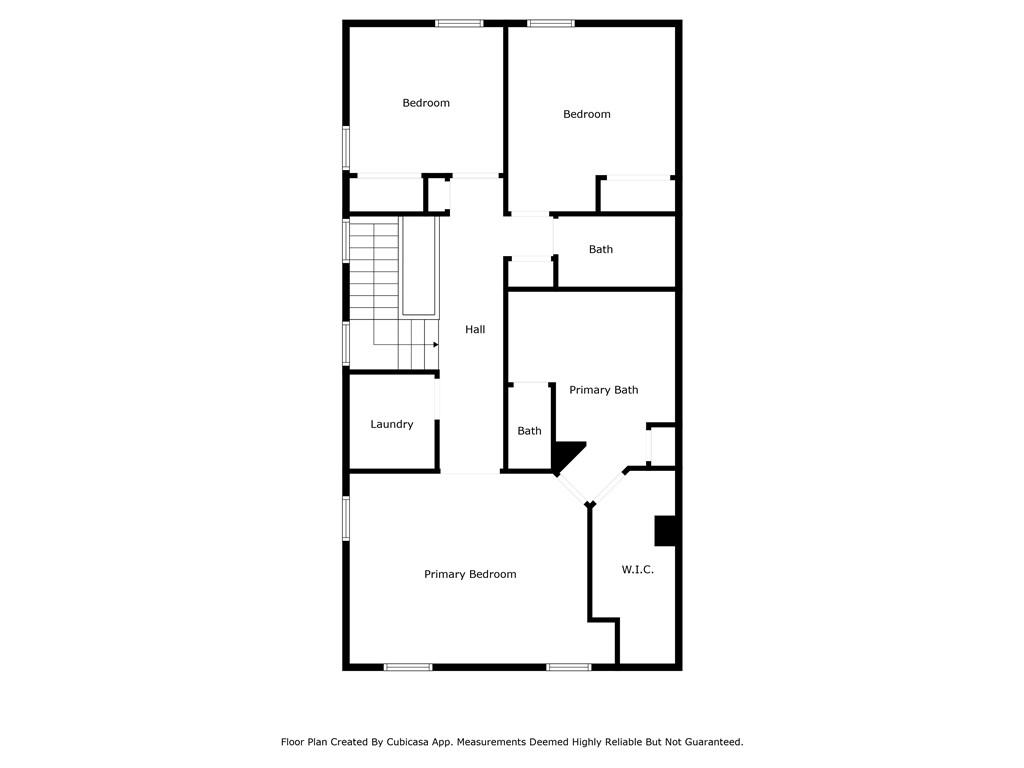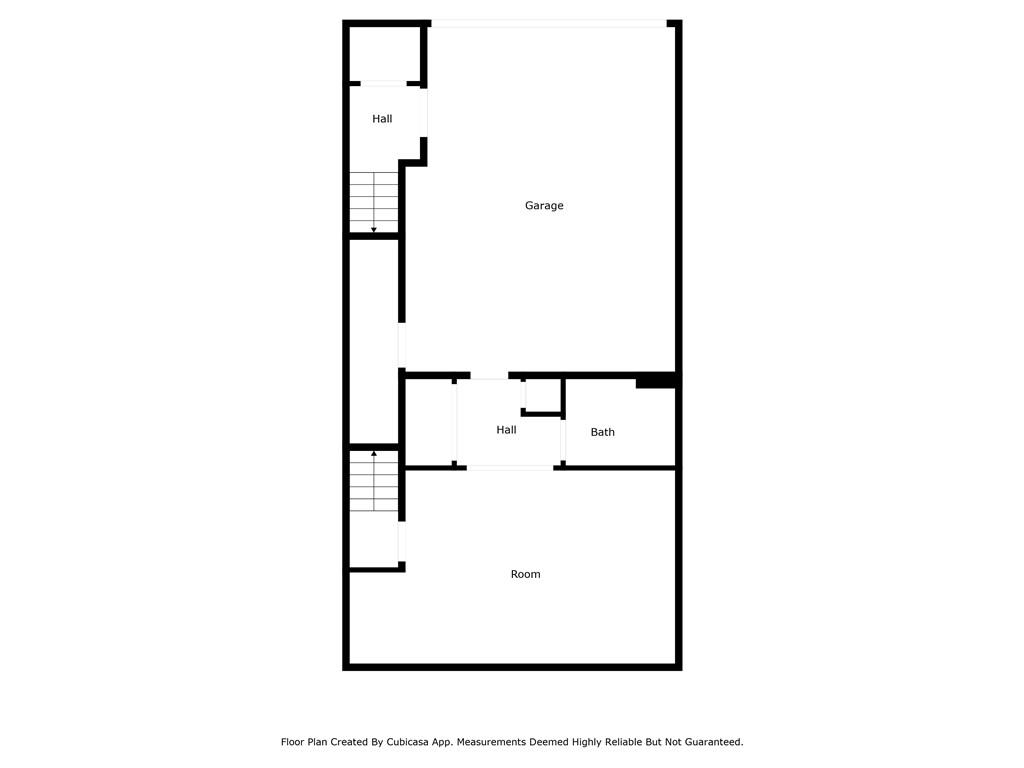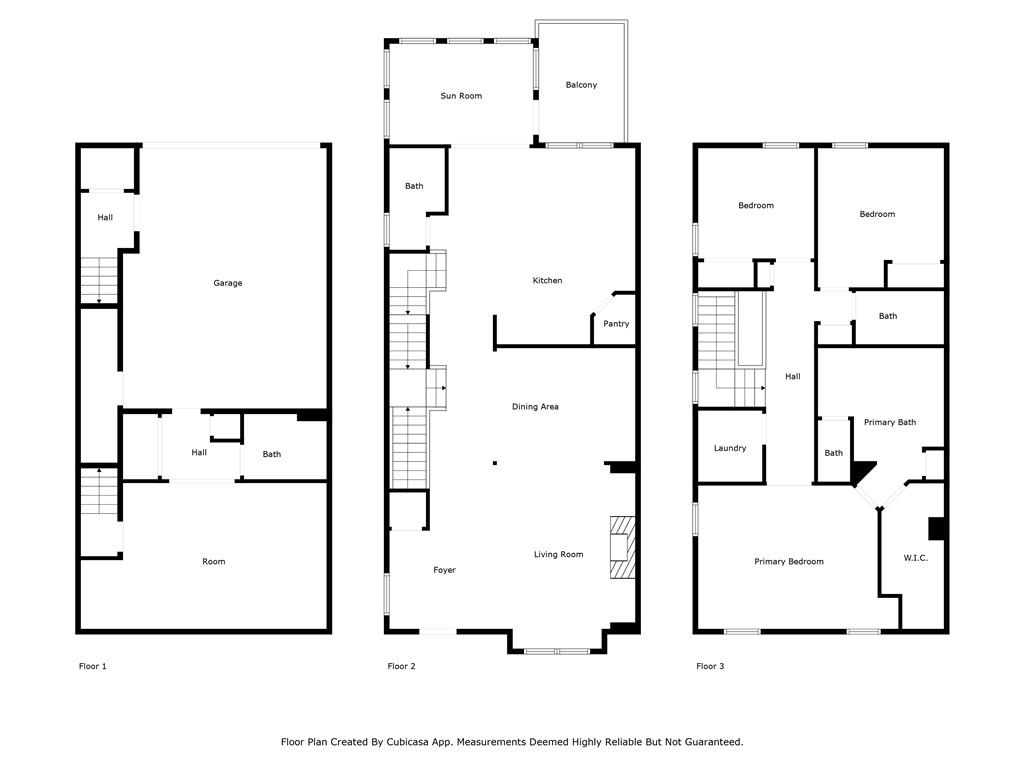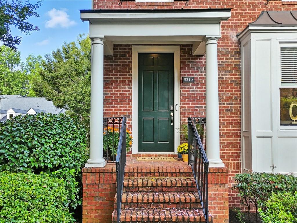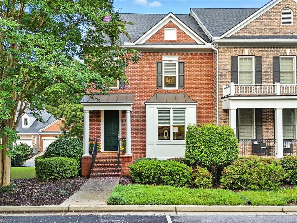5210 Davenport Place
Roswell, GA 30075
$615,000
Welcome to luxurious living at 5210 Davenport Place - a beautifully updated John Weiland end-unit townhome in the heart of one of Roswell’s most renowned communities - Heritage at Roswell. This is your chance to own a spacious, move-in ready 3 bed/3.5 bath home with a huge bonus room just minutes from the charm, dining, and boutique shopping of Historic Downtown Roswell. Step inside where you will fall in love with the bright, open living spaces, hardwood floors, and inviting floorpan ~ perfect for entertaining or relaxing. The spacious chef’s kitchen features granite countertops, newer stainless steel appliances, an abundance of cabinetry, a breakfast bar and keeping room that flow seamlessly into the dining and living areas. A cozy gas fireplace, outdoor deck and large windows bring warmth, light and relaxation to the space. Upstairs, the oversized Master/Primary suite offers a spa-like bath with dual vanities, soaking tub, separate shower & walk-in closet. Two additional bedrooms and a 2nd full bath provide plenty of space for family, guests, or a home office. The terrace level has a finished bonus room and 3rd full bathroom perfect for a 4th bedroom, media room, teen suite or gym. The front entrance offers plenty of guest parking as well as the ease of unloading groceries and packages with just a few easy steps into the home. Enjoy your morning coffee or evening glass of wine on your back deck, or take advantage of this amazing community’s pools, 4 tennis courts, fitness center, clubhouse, pond, and walking paths. This townhome also includes a 2-car garage and low-maintenance living—HOA covers lawn care and exterior upkeep. Just minutes to Canton Street, local parks, top-rated schools, Super Target, Fresh Market, Trader Joes and quick access to GA-400 and 575 for an easy commute to Atlanta and more. This home, location and luxury lifestyle at this price can't be beat. Sellers offering $5000 concession to buyer closing costs. Call for a private showing today or for additional information.
- SubdivisionHeritage at Roswell
- Zip Code30075
- CityRoswell
- CountyFulton - GA
Location
- ElementaryMountain Park - Fulton
- JuniorCrabapple
- HighRoswell
Schools
- StatusActive
- MLS #7632994
- TypeCondominium & Townhouse
MLS Data
- Bedrooms4
- Bathrooms3
- Half Baths1
- Bedroom DescriptionOversized Master, Split Bedroom Plan
- RoomsBasement, Bonus Room
- BasementDriveway Access, Finished
- FeaturesCrown Molding, Double Vanity, Entrance Foyer, High Ceilings 10 ft Main, High Speed Internet, Walk-In Closet(s)
- KitchenBreakfast Bar, Cabinets White, Eat-in Kitchen, Keeping Room, Stone Counters
- AppliancesDishwasher, Disposal, Double Oven, Gas Cooktop, Microwave, Refrigerator
- HVACCeiling Fan(s), Central Air
- Fireplaces1
- Fireplace DescriptionGas Log, Gas Starter
Interior Details
- StyleTownhouse
- ConstructionBrick
- Built In2005
- StoriesArray
- ParkingGarage, Garage Faces Rear
- FeaturesBalcony
- ServicesClubhouse, Fishing, Gated, Homeowners Association, Lake, Near Schools, Near Shopping, Near Trails/Greenway, Park, Pickleball, Pool, Tennis Court(s)
- UtilitiesCable Available, Electricity Available, Natural Gas Available, Sewer Available, Water Available
- SewerPublic Sewer
- Lot Dimensionsx
- Acres0.05
Exterior Details
Listing Provided Courtesy Of: Keller Williams Realty Northwest, LLC. 770-607-7400

This property information delivered from various sources that may include, but not be limited to, county records and the multiple listing service. Although the information is believed to be reliable, it is not warranted and you should not rely upon it without independent verification. Property information is subject to errors, omissions, changes, including price, or withdrawal without notice.
For issues regarding this website, please contact Eyesore at 678.692.8512.
Data Last updated on December 17, 2025 1:39pm
