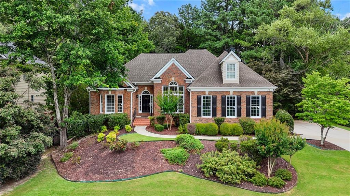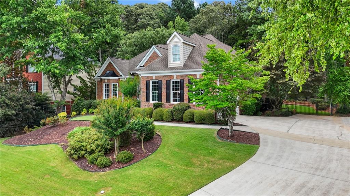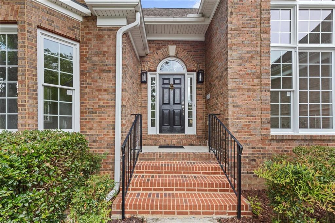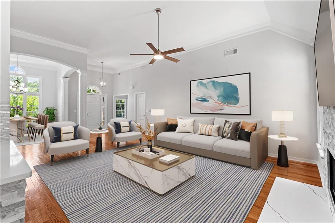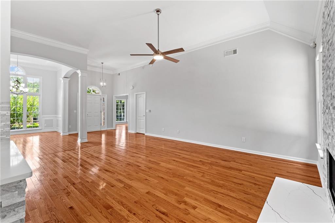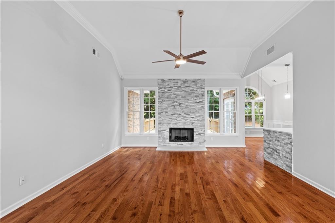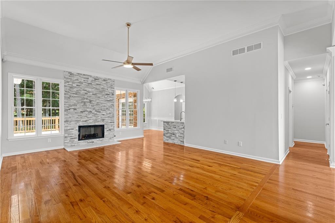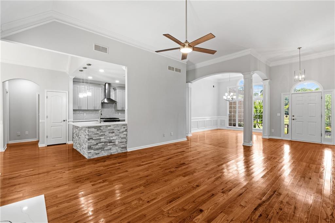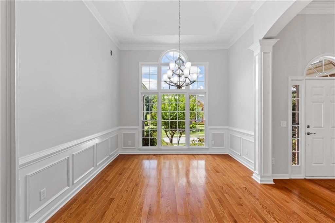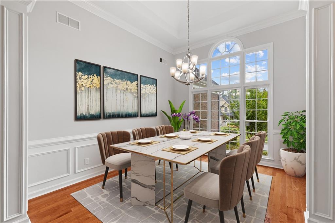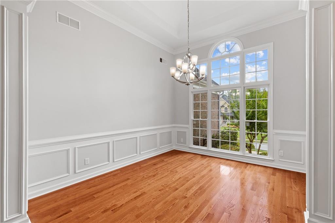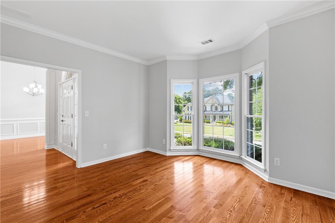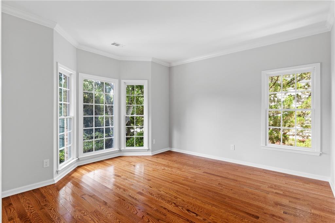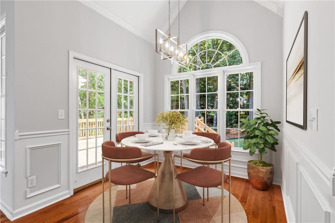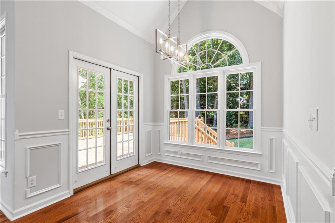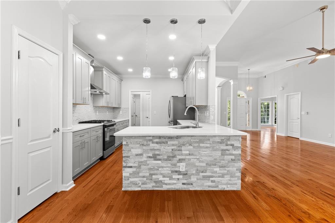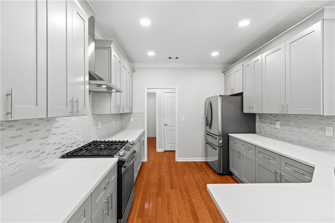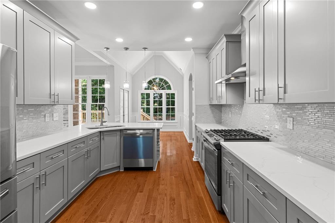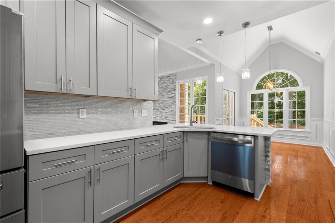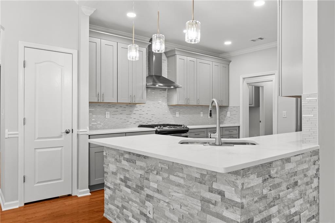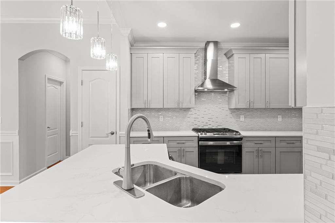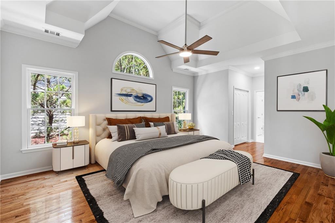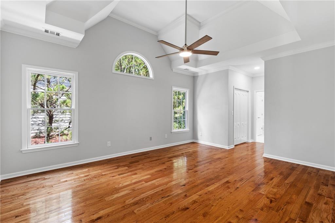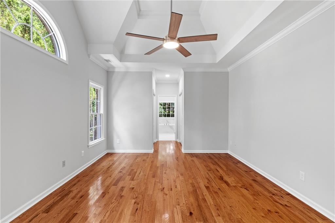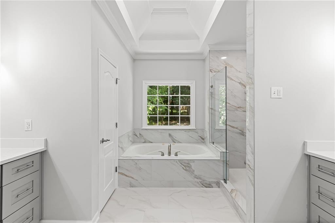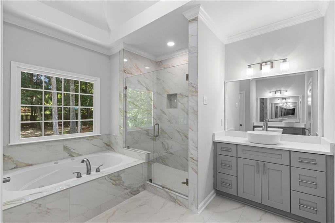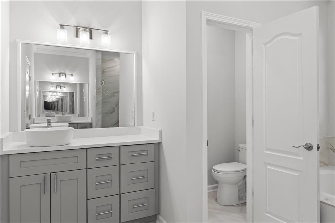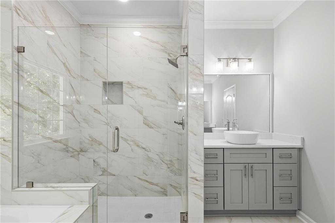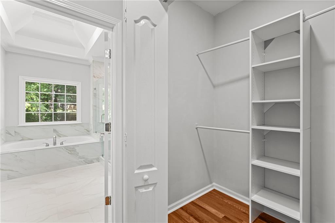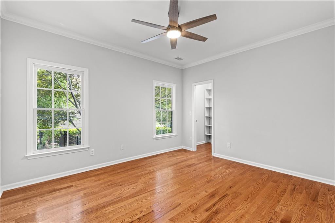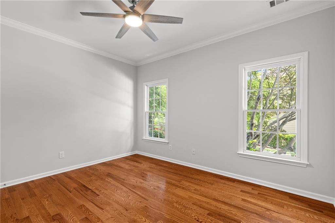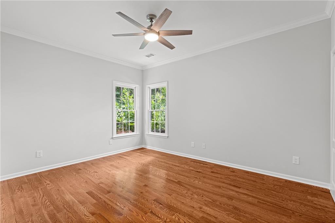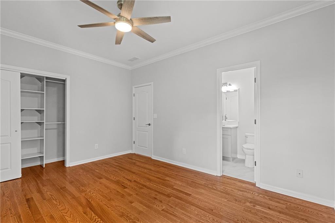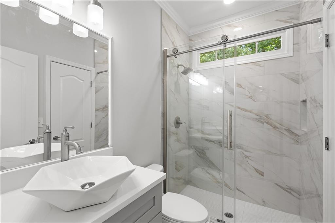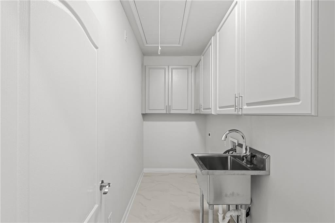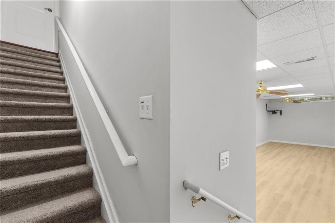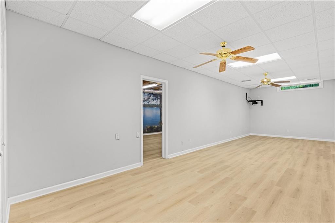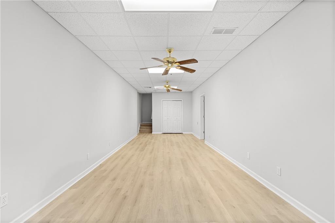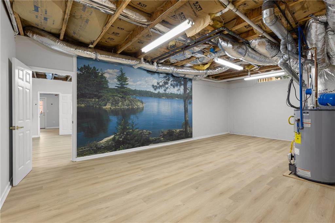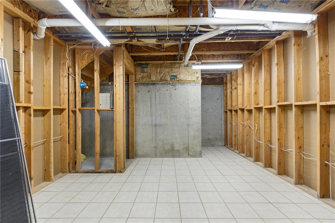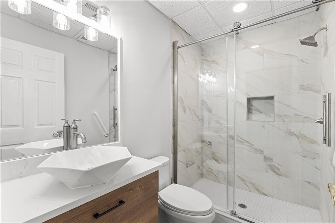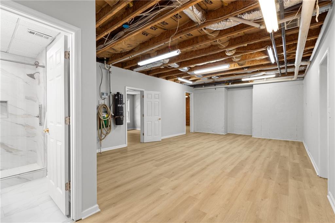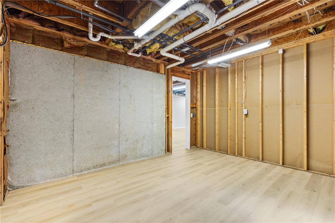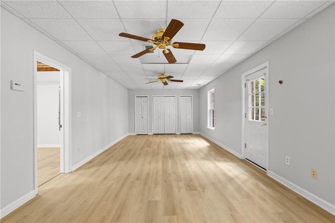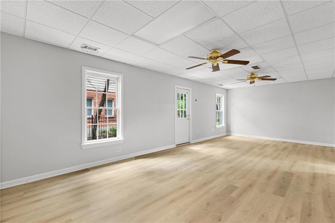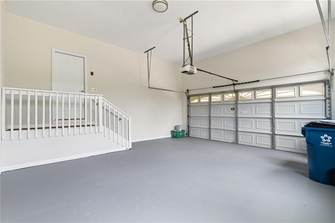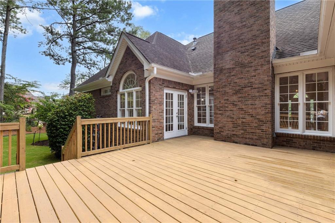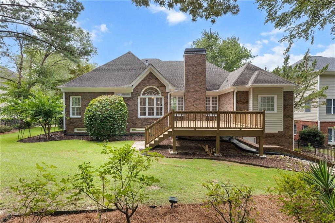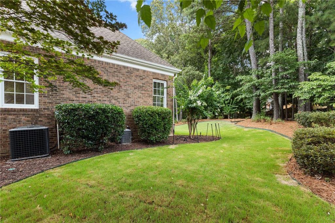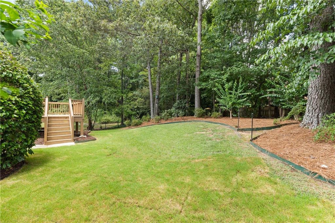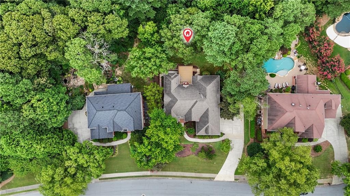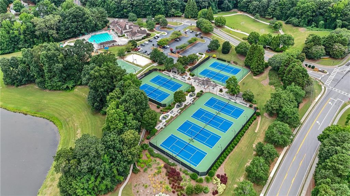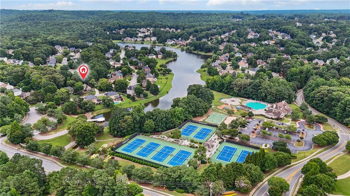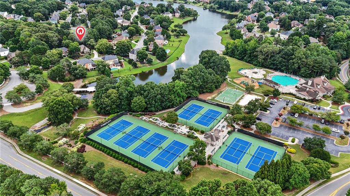1751 Mulberry Lake Drive
Dacula, GA 30019
$739,000
Welcome to 1751 Mulberry Lake Drive – a beautifully renovated and rare four-sided brick ranch with a full basement, located in the coveted Lakeside section of Hamilton Mill! SELLER IS OFFERING A DESIGN CREDIT! This home offers timeless curb appeal and modern elegance throughout. Inside, you'll find all-new hardwood floors, new windows, fresh designer paint, and updated lighting that enhances the natural light flooding every room. The spacious master suite on the main level features dual walk-in closets and a luxurious primary bath with all-new finishes. The heart of the home is the gourmet kitchen, completely renovated with contemporary style and functionality in mind, flowing seamlessly into open-concept living spaces ideal for entertaining. Enjoy outdoor living on the huge new deck overlooking a level, fenced backyard—perfect for play, pets, or peaceful mornings. The expansive daylight basement offers endless possibilities: a home theater, workshop, extra living space, or additional bedroom suite. Ideally situated within walking distance to Hamilton Mill's premier swim & tennis amenities, with lake views just steps away, this is truly one of the best locations in the neighborhood. Don’t miss this rare opportunity to own a move-in-ready gem in one of Gwinnett County’s most sought-after communities. This is a MUST SEE!
- SubdivisionHamilton Mill
- Zip Code30019
- CityDacula
- CountyGwinnett - GA
Location
- ElementaryPuckett's Mill
- JuniorOsborne
- HighMill Creek
Schools
- StatusActive
- MLS #7633073
- TypeResidential
MLS Data
- Bedrooms4
- Bathrooms3
- Half Baths1
- Bedroom DescriptionMaster on Main
- RoomsAttic, Basement, Bonus Room, Great Room - 2 Story, Master Bathroom, Master Bedroom
- BasementDaylight, Exterior Entry, Finished, Full, Interior Entry
- FeaturesCrown Molding, Entrance Foyer 2 Story, High Ceilings 10 ft Lower, High Ceilings 10 ft Main
- KitchenBreakfast Bar, Breakfast Room, Cabinets White, Stone Counters, View to Family Room
- AppliancesDishwasher, Gas Range, Range Hood, Refrigerator
- HVACCeiling Fan(s), Central Air
- Fireplaces1
- Fireplace DescriptionFamily Room, Gas Starter
Interior Details
- StyleRanch, Traditional
- ConstructionBrick 4 Sides
- Built In1998
- StoriesArray
- ParkingGarage, Garage Faces Side, Kitchen Level
- FeaturesPrivate Yard
- ServicesClubhouse, Fishing, Fitness Center, Homeowners Association, Lake, Near Schools, Near Shopping, Near Trails/Greenway, Playground, Pool, Sidewalks, Tennis Court(s)
- UtilitiesCable Available, Electricity Available, Natural Gas Available, Sewer Available
- SewerPublic Sewer
- Lot DescriptionBack Yard, Front Yard, Landscaped, Level
- Acres0.43
Exterior Details
Listing Provided Courtesy Of: Keller Williams Rlty Consultants 678-287-4800

This property information delivered from various sources that may include, but not be limited to, county records and the multiple listing service. Although the information is believed to be reliable, it is not warranted and you should not rely upon it without independent verification. Property information is subject to errors, omissions, changes, including price, or withdrawal without notice.
For issues regarding this website, please contact Eyesore at 678.692.8512.
Data Last updated on October 4, 2025 8:47am
