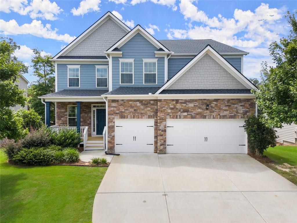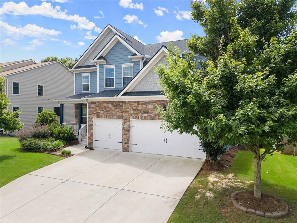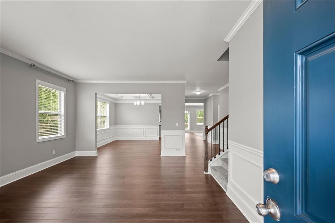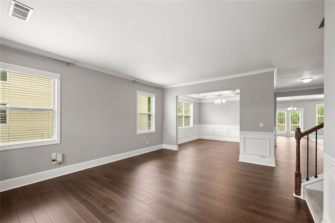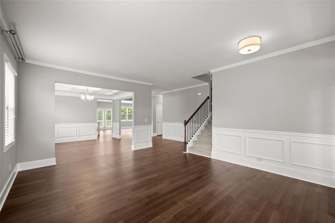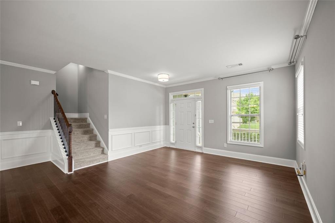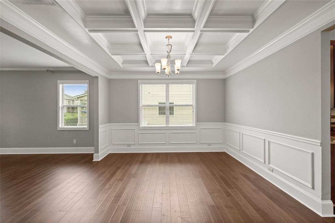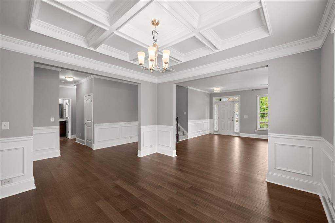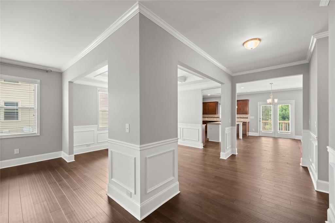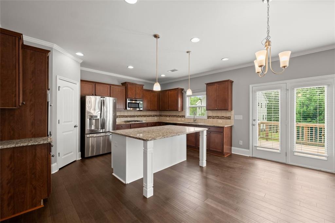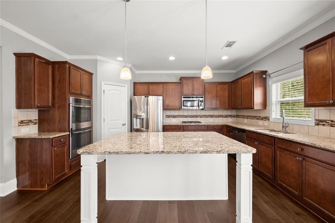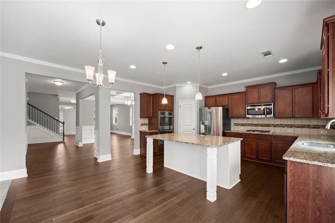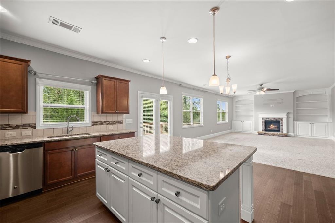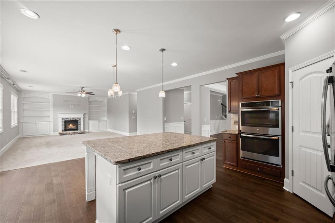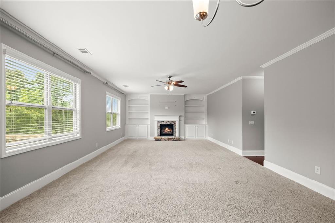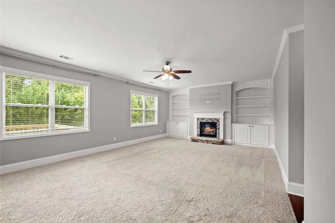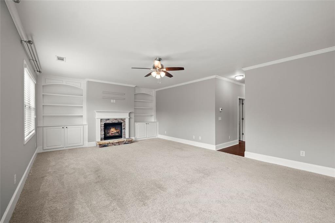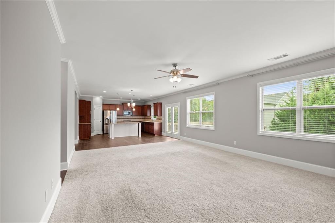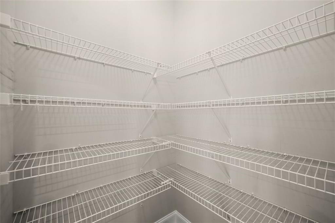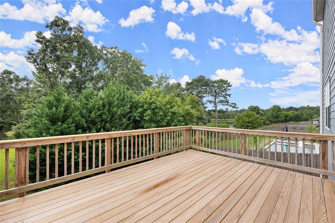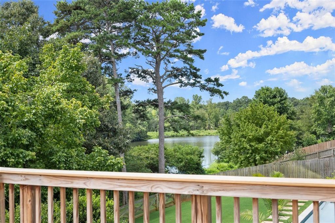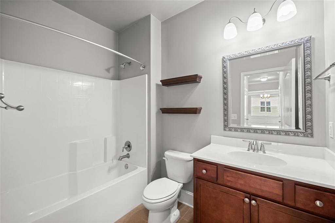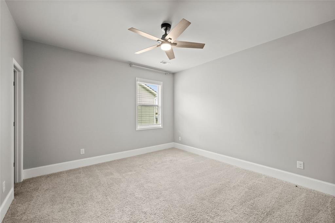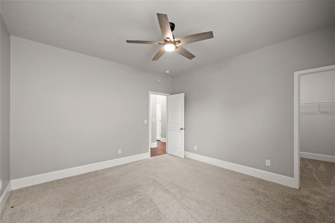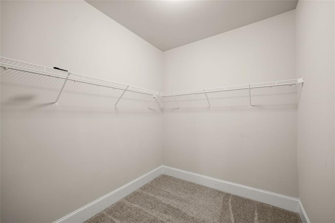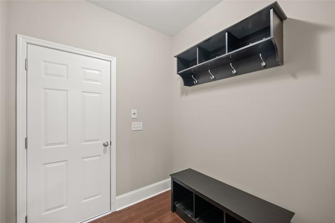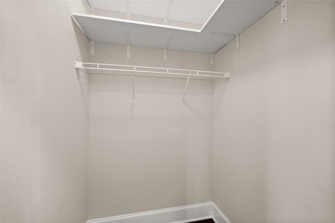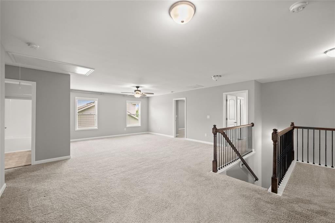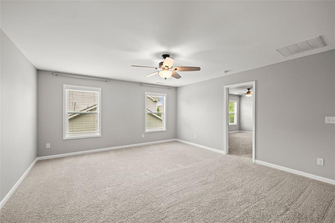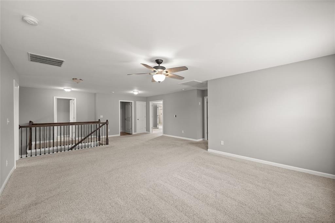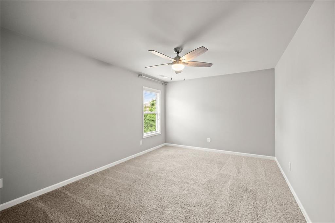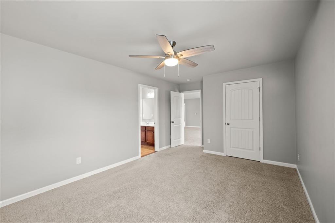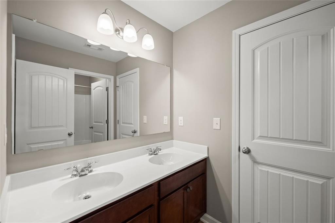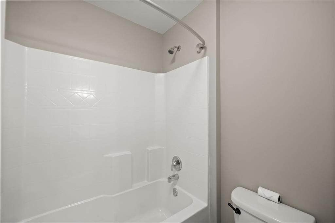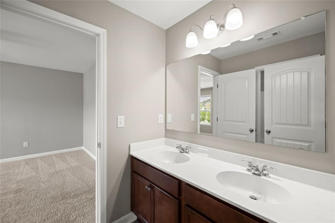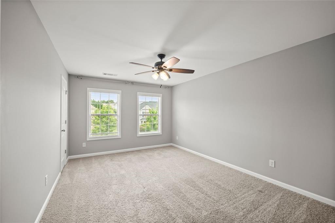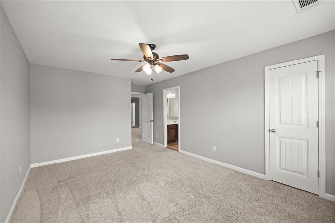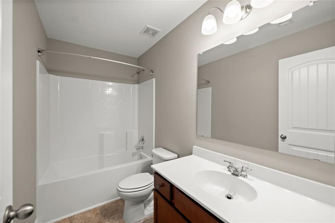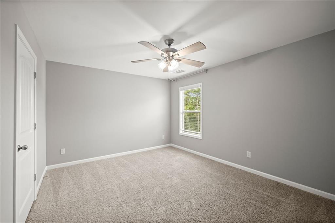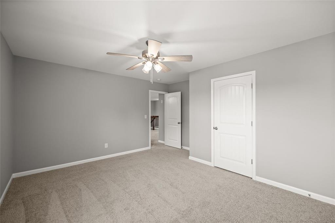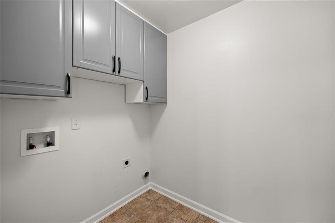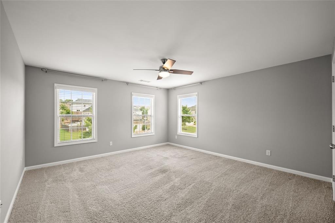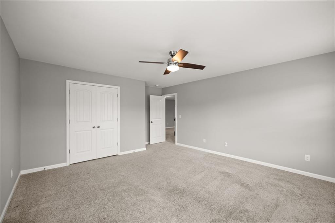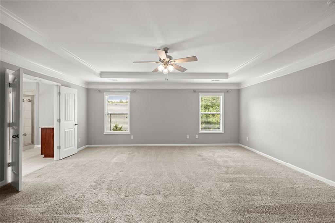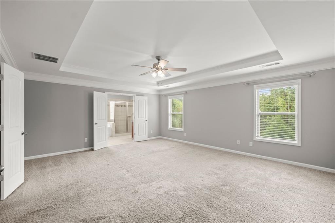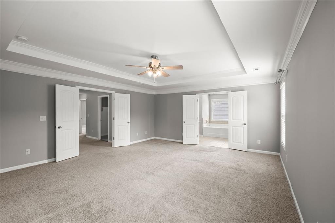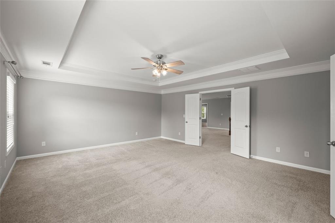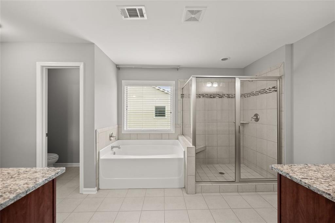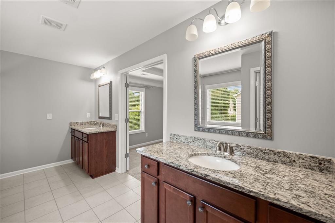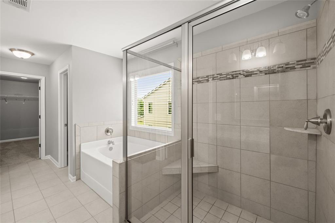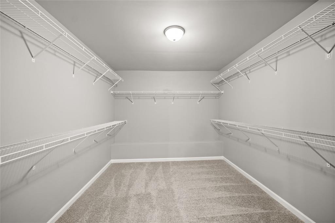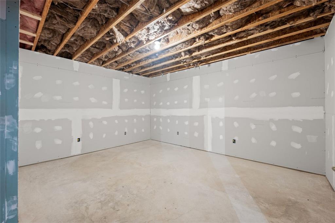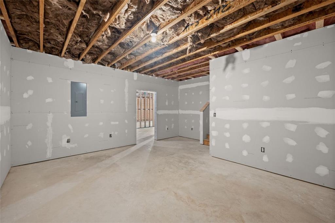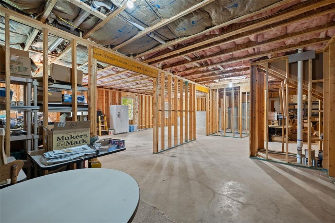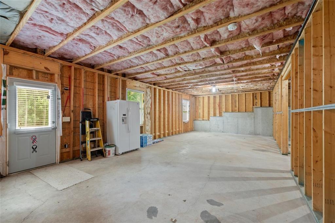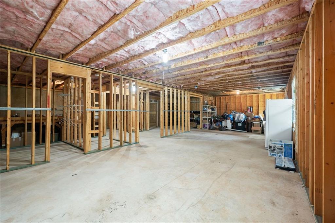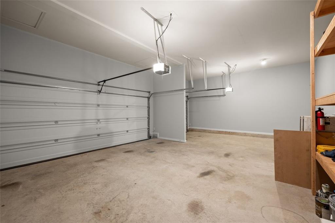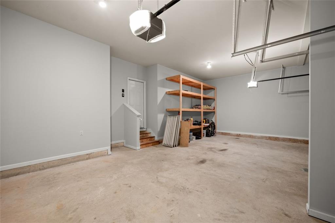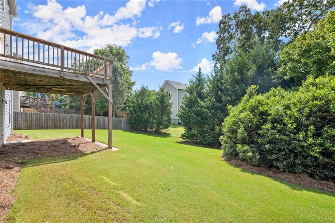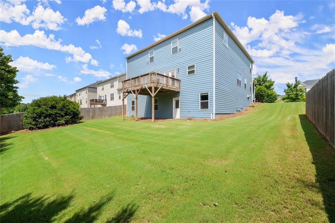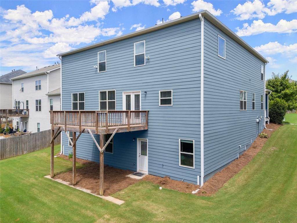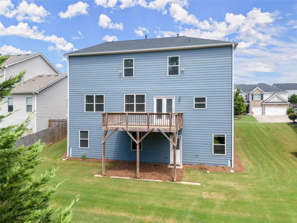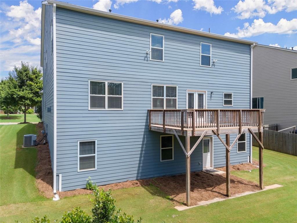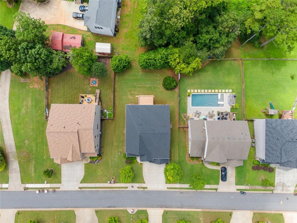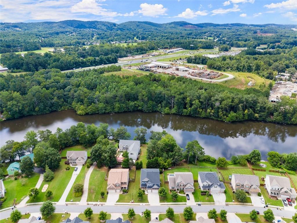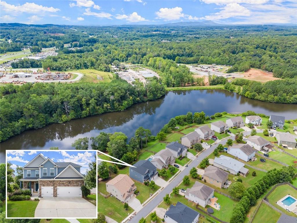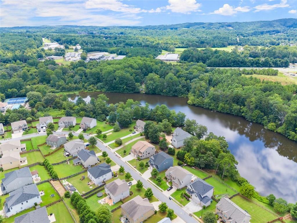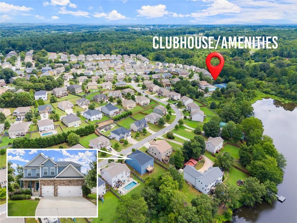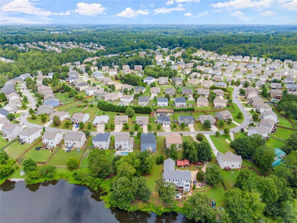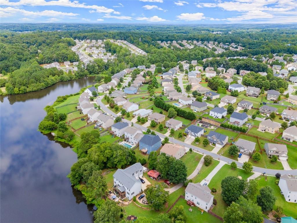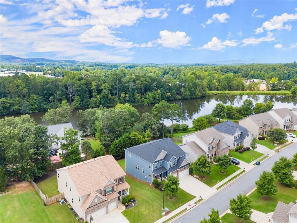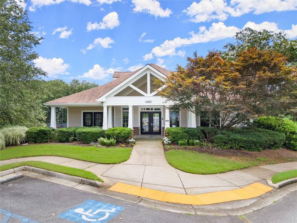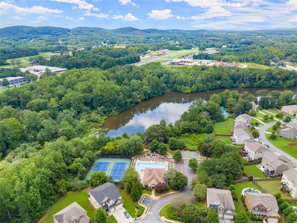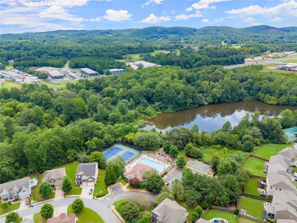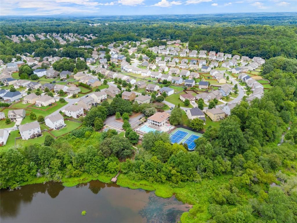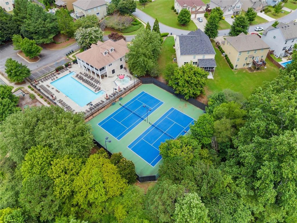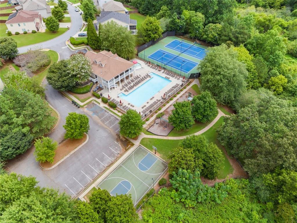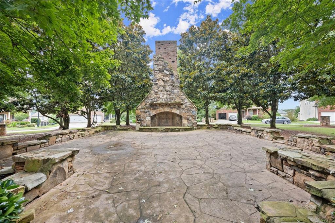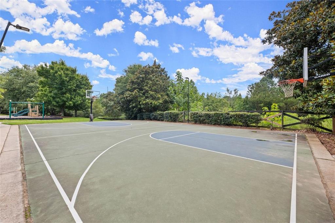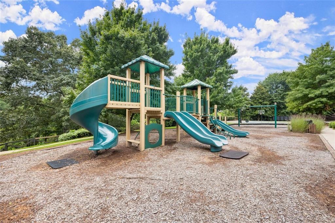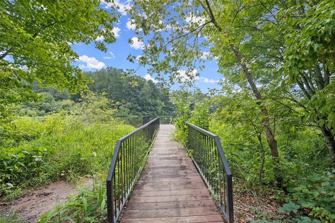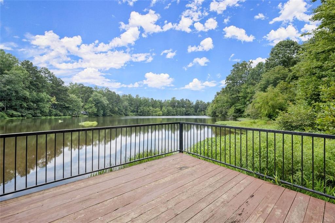4960 Plainsman Circle
Cumming, GA 30028
$647,500
Welcome to this beautiful, well maintained, refurbished home in sought after North Forsyth. The Westerly, the largest floor plan in Settler's Lake built by DR Horton, has 6 bedrooms and 4 full bathrooms. With it's 3 car garage and full-footprint unfinished basement you'll have plenty of room for hobbies and pursuits. This open floorplan has new hardwood floors that tie the mudroom, large foyer, dining room, and kitchen all together perfectly for entertaining or daily life. Featuring a stacked-stone fireplace enveloped by spacious built-ins, expansive counterspace accompanied by an over-sized island capped with granite countertops, and a walk-in pantry plus two coat closets that all provide ample space. Venture upstairs to relax in the sizable primary suite that features a soaking tub, separate shower, double vanities, and a voluminous closet. Roof replaced 2023(~$22k benefit). 1 year termite warranty (expires 9/26). Wi-Fi garage door openers with battery backup on double door. Being adjacent to the neighborhood owned lake allows serene views of the lake and tree-line that's perfect for relaxing on the deck and enjoying nature. The neighborhood offers a large pool, clubhouse (rentable, not open), playground, tennis courts (perfect for trying out pickleball), basketball court, neighborhood lake (lots of wildlife, perfect for fishing or kayaking), dock, playfield park, fitness center, and plenty of friendly, sociable neighbors. Located in a highly rated school district, it's less than 5 minutes from GA 400, ~10 minutes to Dawson 400, ~15 minutes from Cumming. Stop by and check out this move-in ready home!
- SubdivisionSettler's Lake
- Zip Code30028
- CityCumming
- CountyForsyth - GA
Location
- ElementarySilver City
- JuniorNorth Forsyth
- HighNorth Forsyth
Schools
- StatusActive
- MLS #7633094
- TypeResidential
- SpecialOwner/Agent
MLS Data
- Bedrooms6
- Bathrooms4
- Bedroom DescriptionOversized Master
- RoomsAttic, Basement, Bonus Room, Dining Room, Family Room, Kitchen, Laundry, Loft, Master Bathroom
- BasementBath/Stubbed, Exterior Entry, Unfinished, Walk-Out Access
- FeaturesCrown Molding, Double Vanity, Tray Ceiling(s), Walk-In Closet(s)
- KitchenCabinets Stain, Stone Counters, Kitchen Island, Pantry, Pantry Walk-In, View to Family Room
- AppliancesDouble Oven, Dishwasher, Disposal, Refrigerator, Gas Cooktop, Microwave
- HVACCentral Air
- Fireplaces1
- Fireplace DescriptionGas Log, Great Room
Interior Details
- StyleTraditional
- ConstructionCement Siding, Concrete
- Built In2015
- StoriesArray
- ParkingAttached, Garage, Garage Faces Front, Garage Door Opener, Driveway
- ServicesClubhouse, Community Dock, Fishing, Homeowners Association, Lake, Park, Pickleball, Fitness Center, Playground, Pool, Sidewalks, Tennis Court(s)
- UtilitiesCable Available, Electricity Available, Natural Gas Available, Phone Available, Sewer Available, Underground Utilities, Water Available
- SewerPublic Sewer
- Lot DescriptionBack Yard, Rectangular Lot, Front Yard
- Acres0.24
Exterior Details
Listing Provided Courtesy Of: Keller Williams Realty Community Partners 678-341-7400

This property information delivered from various sources that may include, but not be limited to, county records and the multiple listing service. Although the information is believed to be reliable, it is not warranted and you should not rely upon it without independent verification. Property information is subject to errors, omissions, changes, including price, or withdrawal without notice.
For issues regarding this website, please contact Eyesore at 678.692.8512.
Data Last updated on October 14, 2025 4:21am
