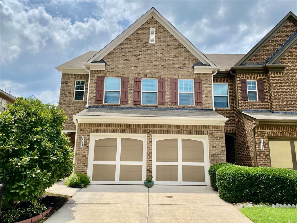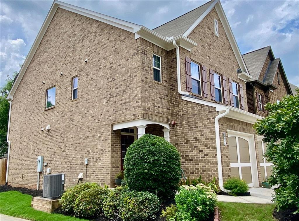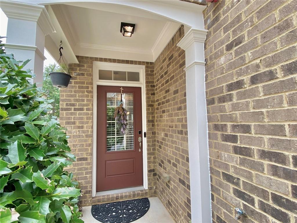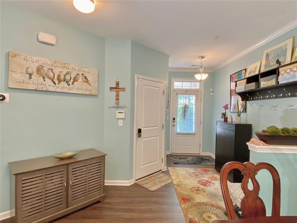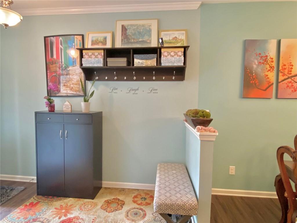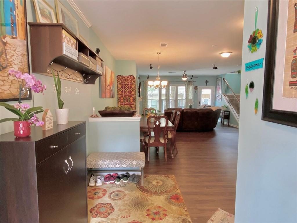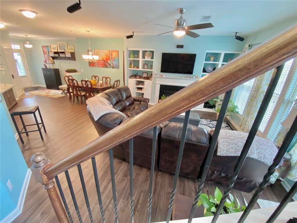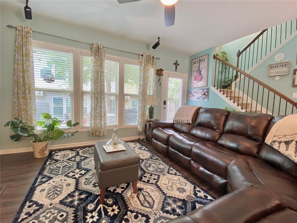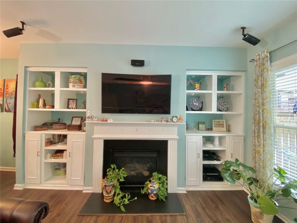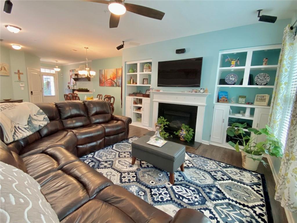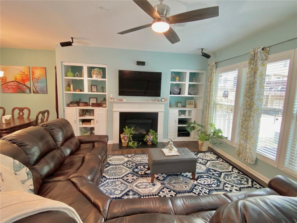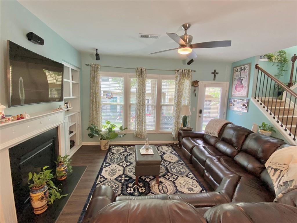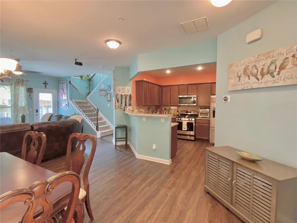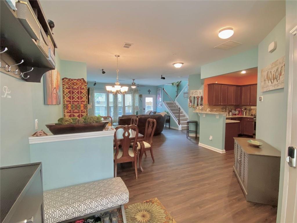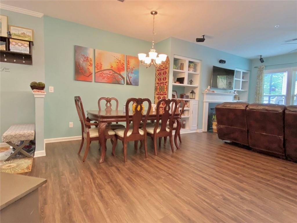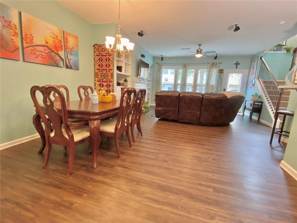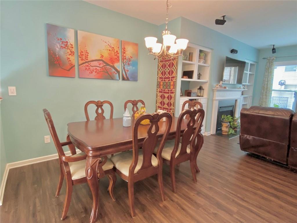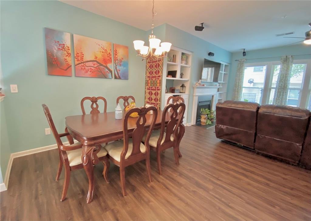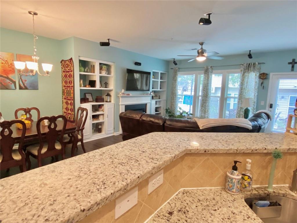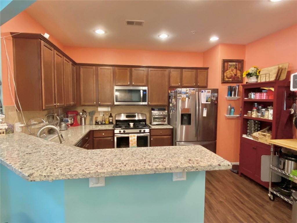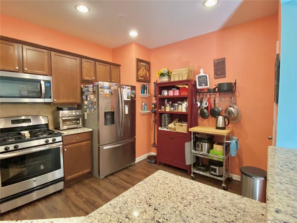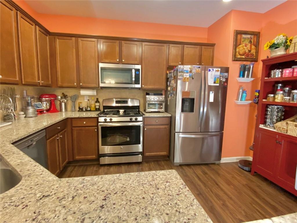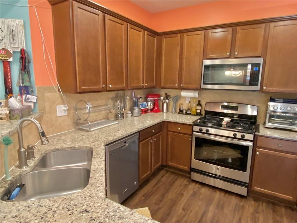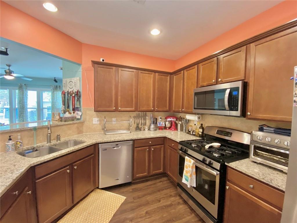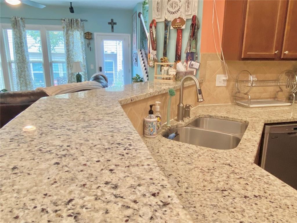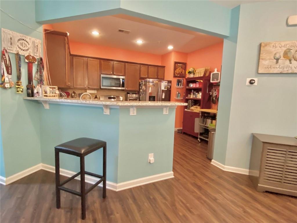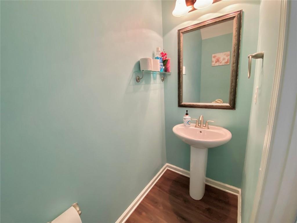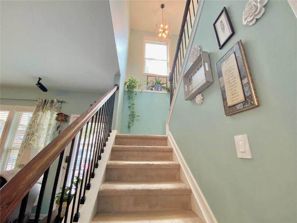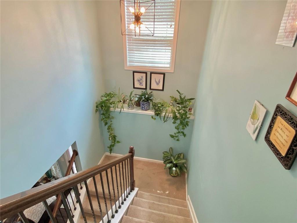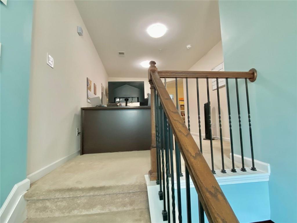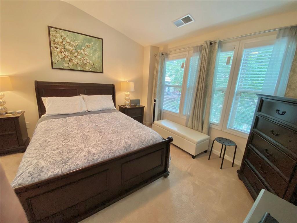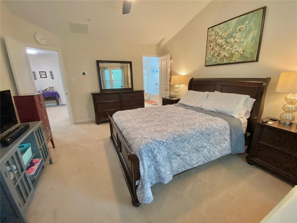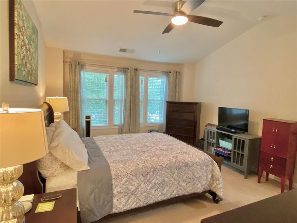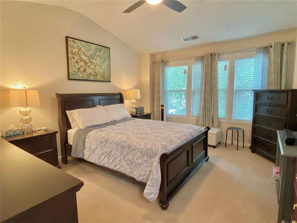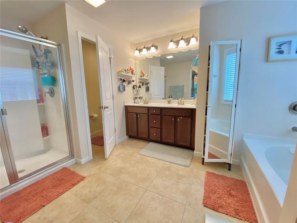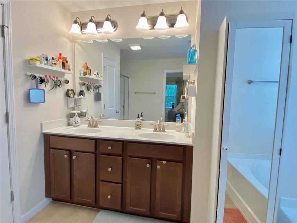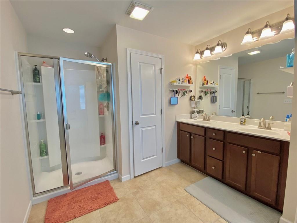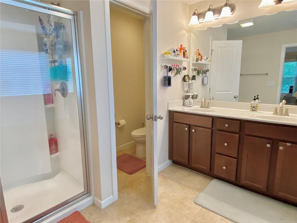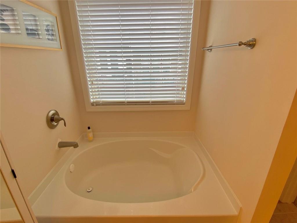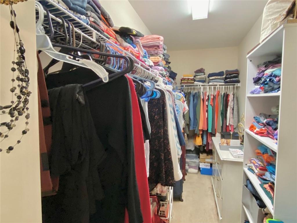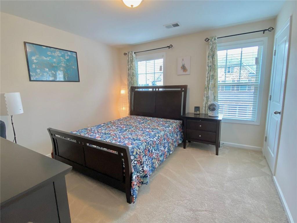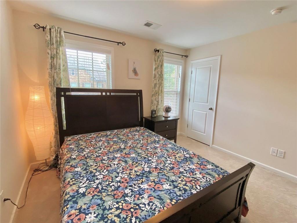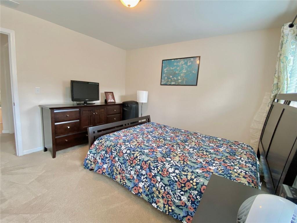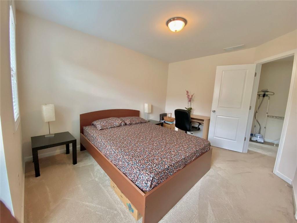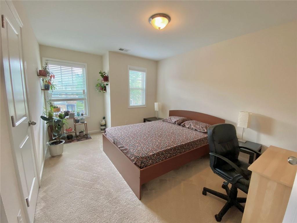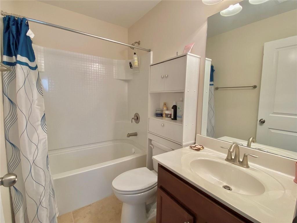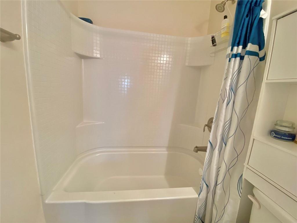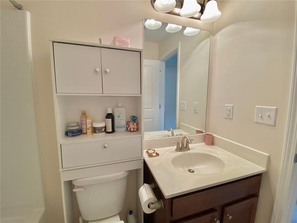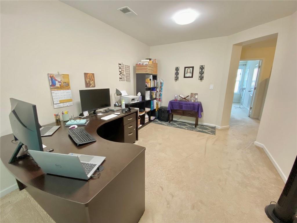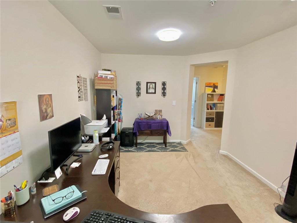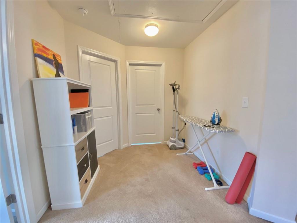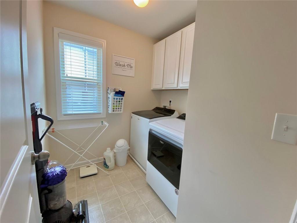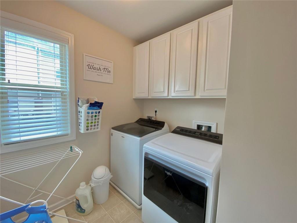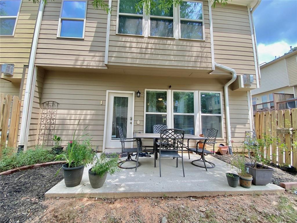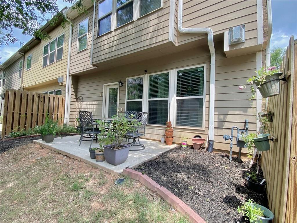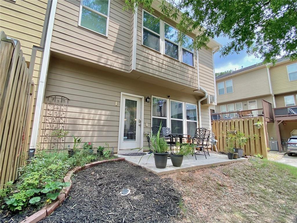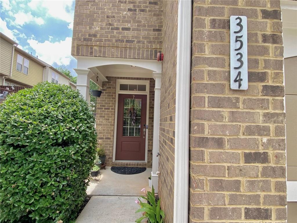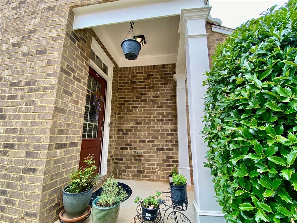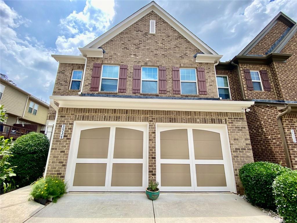3534 Clancy Way
Smyrna, GA 30080
$449,900
Welcome Home to Your Perfectly Located Townhome in Smyrna! This desirable end-unit brick townhome is tucked away on the quietest street in the community, offering peace, privacy, and charm. With its two-story layout and abundance of windows, it feels more like a single-family home—flooded with natural light throughout. Roomier than most: this home is about 100 SqFt larger than comparable townhouses. New fresh paint. Interior Highlights: Newer luxury flooring throughout the main level adds warmth and elegance. Contemporary kitchen with granite countertops, stainless steel appliances, and a full-size refrigerator. Open-concept living and dining area with a cozy fireplace—perfect for entertaining. Spacious loft/office area upstairs, ideal for remote work or a creative space. Laundry room conveniently located on the upper level. Bedrooms & Baths: Expansive primary suite with a soaking tub, separate shower, double vanity, and a large walk-in closet. Two additional generously sized bedrooms with a shared full bath. Outdoor & Community Features: Private back patio—perfect for relaxing, entertaining, or gardening. Access to community pool and clubhouse just steps away. HOA dues include water, sewer, trash, and more—an incredible value! Two-car garage plus ample guest parking. Location Perks: Live in one of Smyrna’s most convenient and sought-after locations, close to shopping, dining, parks, and major highways.
- SubdivisionVintage Square
- Zip Code30080
- CitySmyrna
- CountyCobb - GA
Location
- StatusActive
- MLS #7633108
- TypeCondominium & Townhouse
MLS Data
- Bedrooms3
- Bathrooms2
- Half Baths1
- Bedroom DescriptionRoommate Floor Plan
- RoomsLoft, Office, Laundry
- FeaturesDouble Vanity, Entrance Foyer, Smart Home, Walk-In Closet(s)
- KitchenBreakfast Bar, Pantry, Stone Counters, View to Family Room, Cabinets Stain, Kitchen Island, Solid Surface Counters
- AppliancesDishwasher, Disposal, Energy Star Appliances, Gas Range, Microwave, Refrigerator
- HVACCentral Air, Zoned
- Fireplaces1
- Fireplace DescriptionLiving Room, Gas Starter
Interior Details
- StyleContemporary, Modern, Townhouse
- ConstructionBrick Front, Cement Siding, Brick
- Built In2014
- StoriesArray
- PoolFenced
- ParkingAttached, Garage, Garage Faces Front
- FeaturesPrivate Yard
- ServicesClubhouse, Homeowners Association, Near Schools, Near Shopping, Near Trails/Greenway, Pool, Sidewalks
- UtilitiesCable Available, Electricity Available, Natural Gas Available, Phone Available, Underground Utilities, Water Available
- SewerPublic Sewer
- Lot DescriptionCorner Lot, Private
- Lot Dimensions79x36
- Acres0.06
Exterior Details
Listing Provided Courtesy Of: Harry Norman Realtors 404-233-4142

This property information delivered from various sources that may include, but not be limited to, county records and the multiple listing service. Although the information is believed to be reliable, it is not warranted and you should not rely upon it without independent verification. Property information is subject to errors, omissions, changes, including price, or withdrawal without notice.
For issues regarding this website, please contact Eyesore at 678.692.8512.
Data Last updated on October 4, 2025 8:47am
