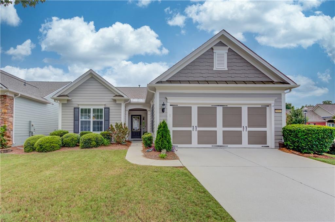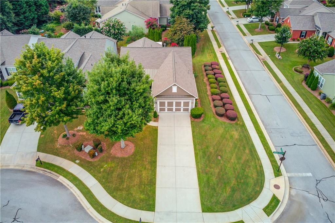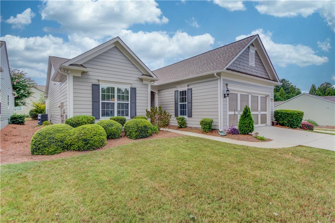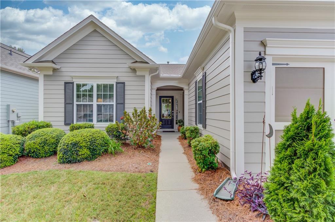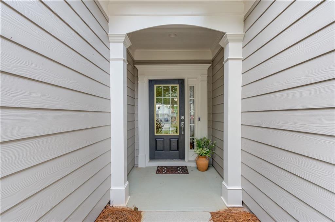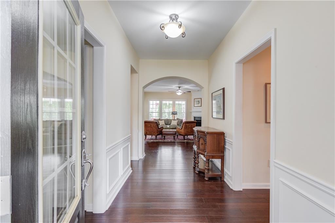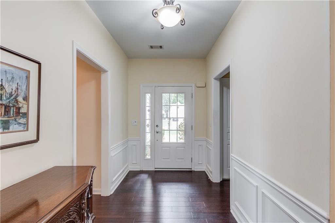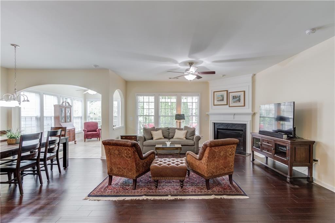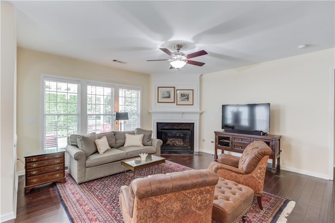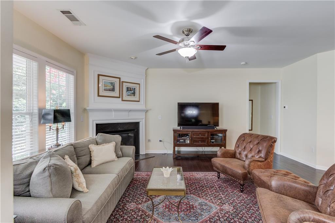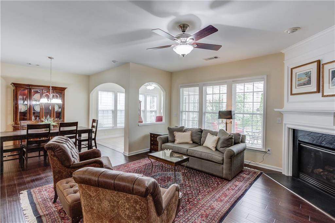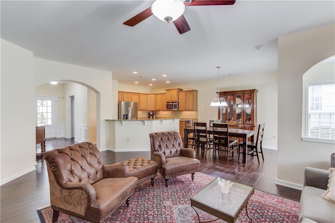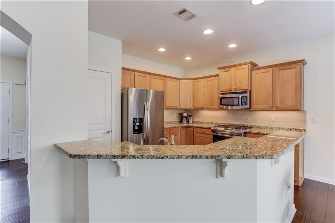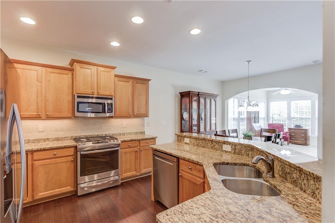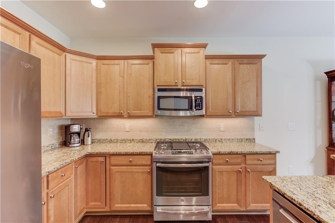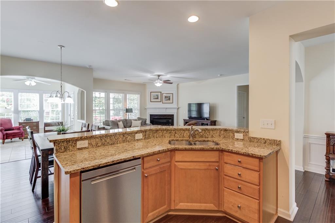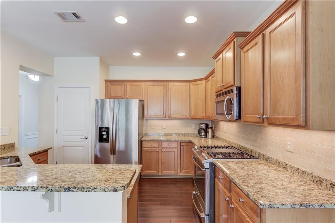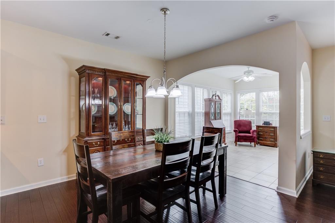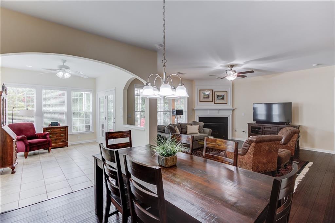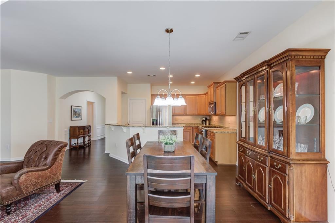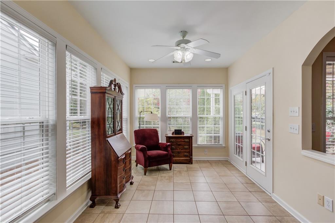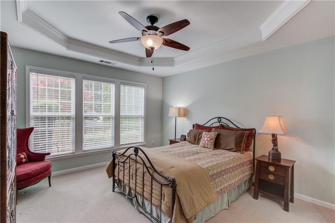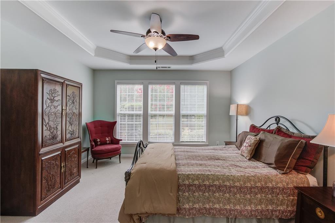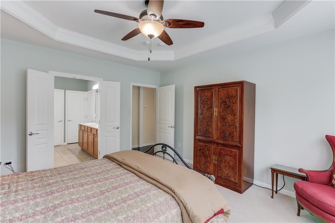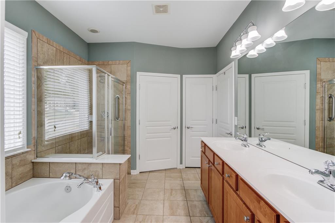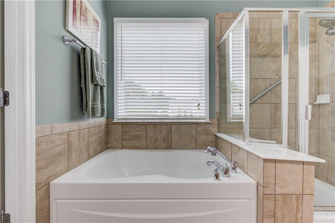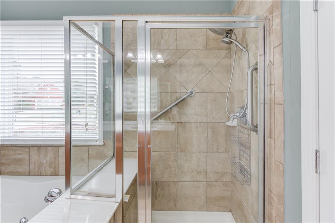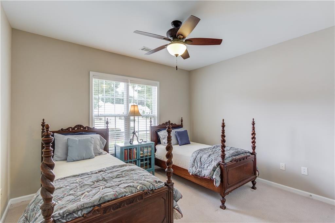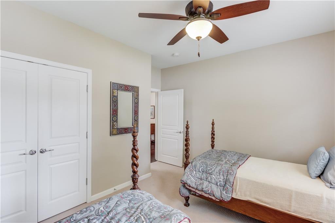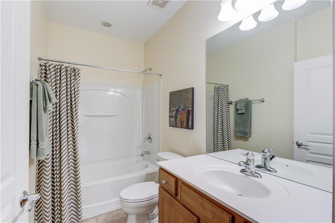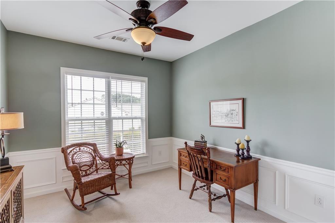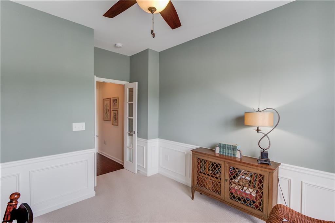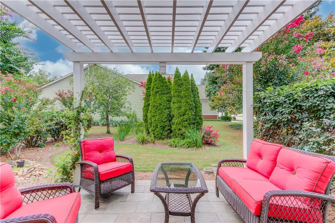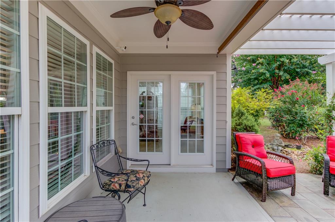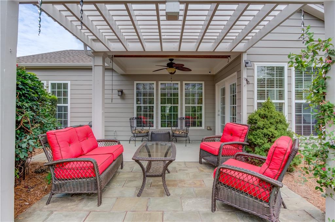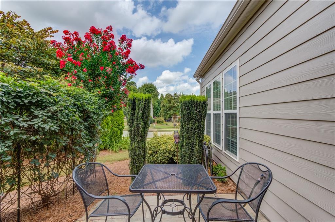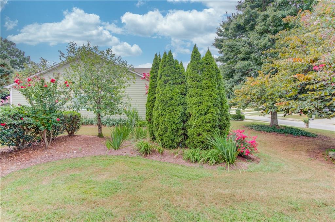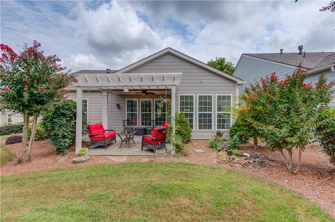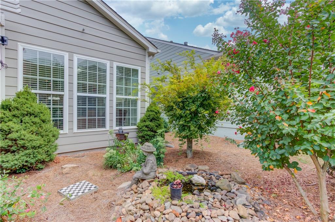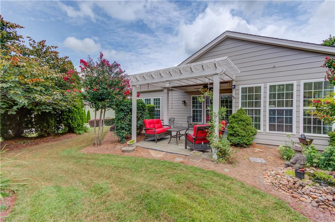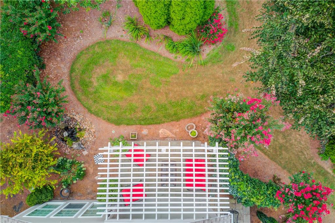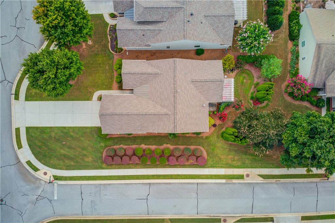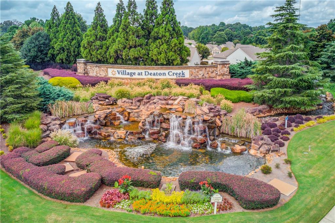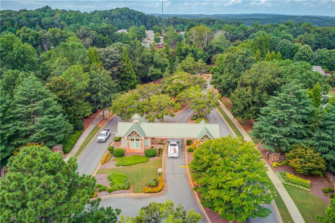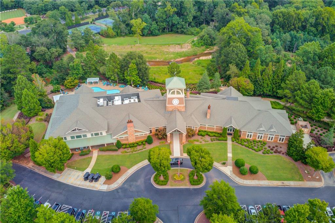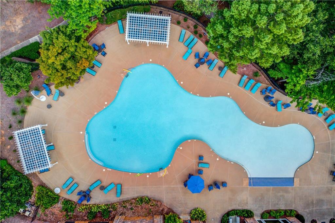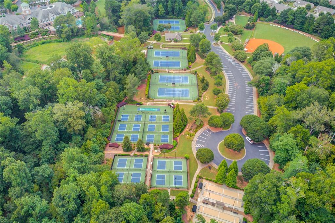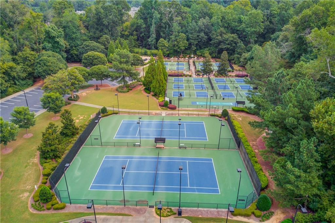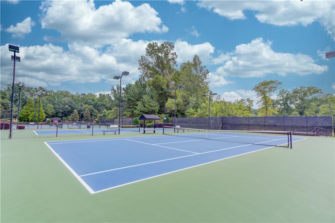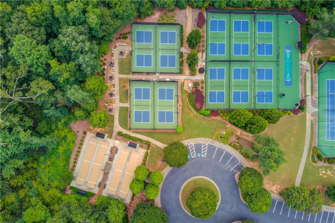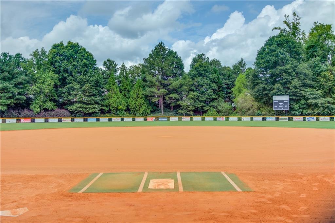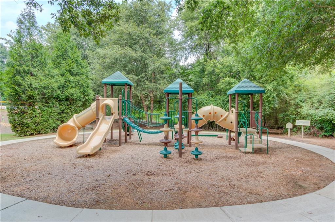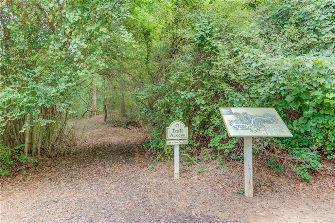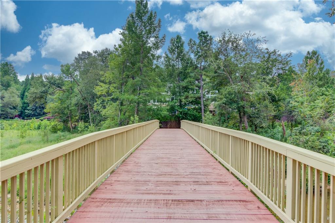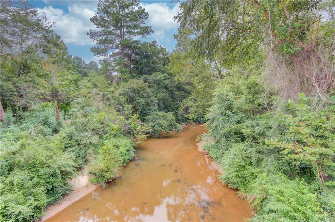6010 Chimney Rock Drive
Hoschton, GA 30548
$489,000
One of Deaton Creek's desirable floorplans is the Copper Ridge model with so many outstanding features. Inside blends timeless style with everyday comfort in the sought-after 55+ community. Naming a few details: • An inviting foyer that sets the tone for the entire home • Split living with spacious bedrooms • Bonus room perfect of an office or craft room • Open concept main family living spaces • New stainless steel appliances & granite countertops • Tray ceilings & fireplace adding warmth and elegance • Lovely primary suite with huge closet and bath • Bright and warm sunroom leading to private backyard • corner lot & cul-de-sac lot with pergola, water feature and extended patio perfect for entertaining • New roof, HVAC, exterior paint & water heater for low maintenance living. In the Village of Deaton Creek enjoy all activities and clubs this vibrant, active-adult community offers. From scenic walking trails to a full calendar of social events, Deaton Creek is designed to enrich this wonderful stage of life. Don’t miss your chance to enjoy comfort, connection, and a lifestyle you’ll truly love.
- SubdivisionVillage at Deaton Creek
- Zip Code30548
- CityHoschton
- CountyHall - GA
Location
- ElementarySpout Springs
- JuniorCherokee Bluff
- HighCherokee Bluff
Schools
- StatusActive
- MLS #7633317
- TypeResidential
- SpecialActive Adult Community
MLS Data
- Bedrooms2
- Bathrooms2
- Bedroom DescriptionMaster on Main, Oversized Master
- RoomsBonus Room, Family Room, Office, Sun Room
- FeaturesCrown Molding, Entrance Foyer, High Speed Internet, Smart Home, Walk-In Closet(s)
- KitchenBreakfast Bar, Breakfast Room, Cabinets Stain, Eat-in Kitchen, Pantry, Stone Counters, View to Family Room
- AppliancesDishwasher, Disposal, Gas Range, Microwave, Self Cleaning Oven
- HVACCeiling Fan(s), Central Air
- Fireplaces1
- Fireplace DescriptionFamily Room
Interior Details
- StyleRanch
- ConstructionCement Siding
- Built In2007
- StoriesArray
- ParkingAttached, Driveway, Garage, Garage Door Opener, Garage Faces Front, Level Driveway
- FeaturesGarden, Lighting, Rain Gutters
- ServicesClubhouse, Fishing, Fitness Center, Gated, Homeowners Association, Park, Pickleball, Playground, Pool, Sidewalks, Street Lights, Tennis Court(s)
- UtilitiesCable Available, Electricity Available, Natural Gas Available, Phone Available, Sewer Available, Underground Utilities, Water Available
- SewerPublic Sewer
- Lot DescriptionBack Yard, Corner Lot, Cul-de-sac Lot, Front Yard, Landscaped, Level
- Lot Dimensionsx
- Acres0.21
Exterior Details
Listing Provided Courtesy Of: Keller Williams Realty Atlanta Partners 678-318-5000

This property information delivered from various sources that may include, but not be limited to, county records and the multiple listing service. Although the information is believed to be reliable, it is not warranted and you should not rely upon it without independent verification. Property information is subject to errors, omissions, changes, including price, or withdrawal without notice.
For issues regarding this website, please contact Eyesore at 678.692.8512.
Data Last updated on October 9, 2025 3:03pm
