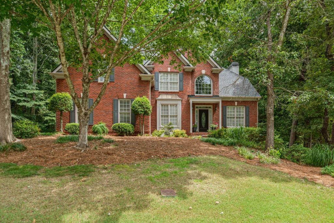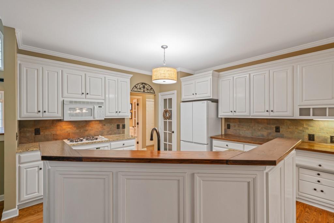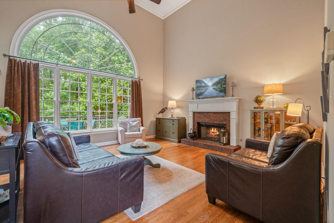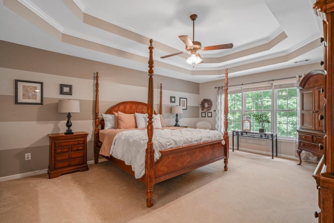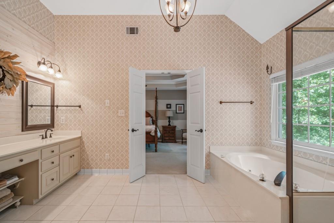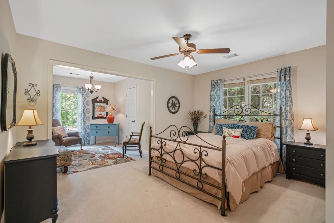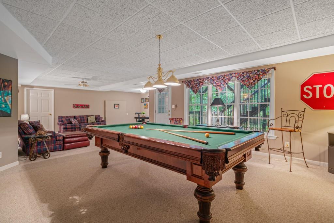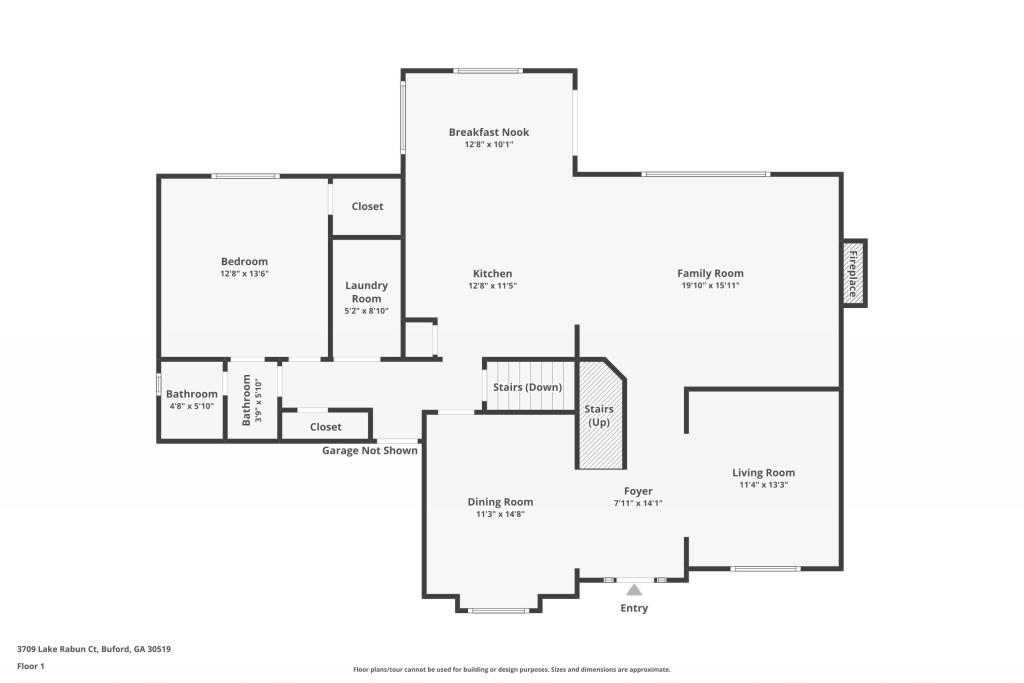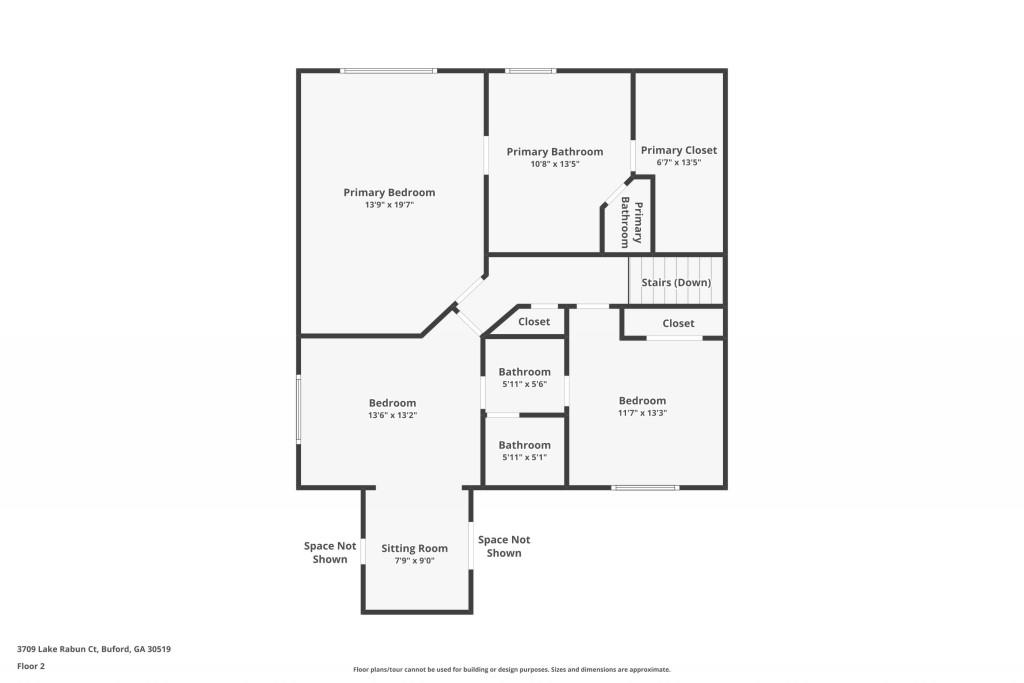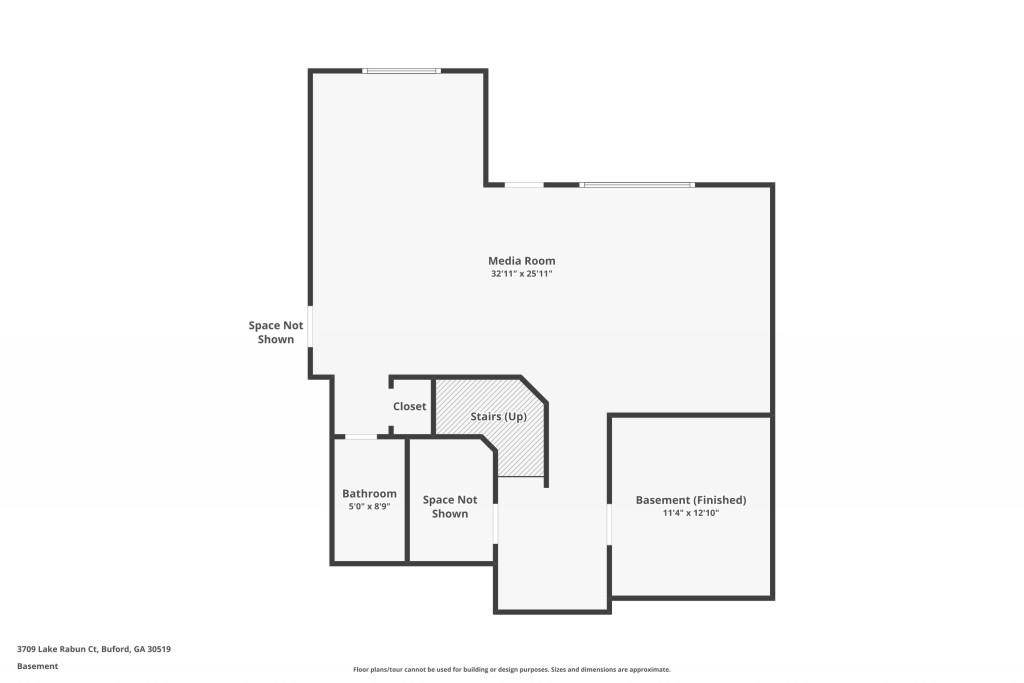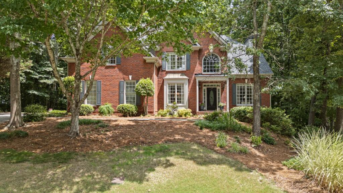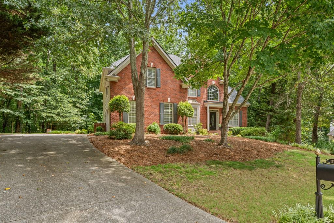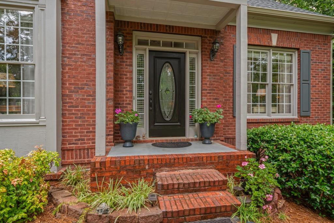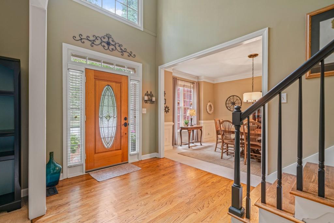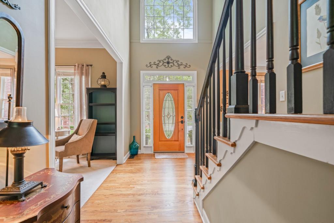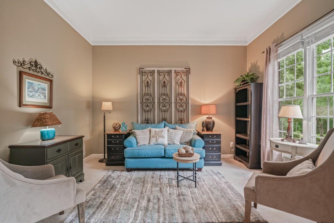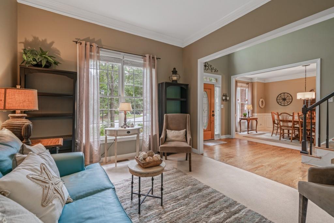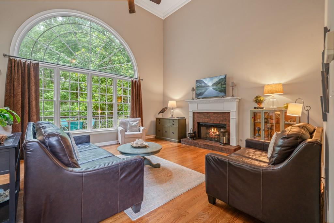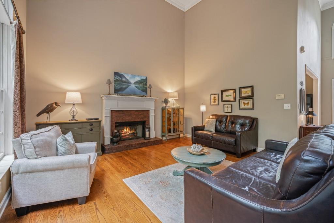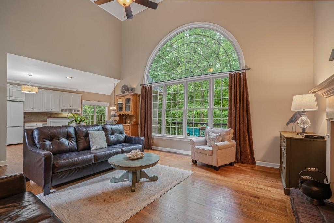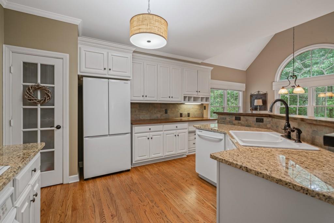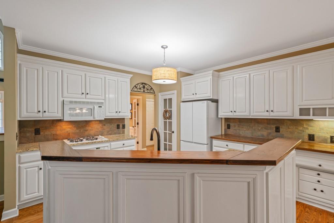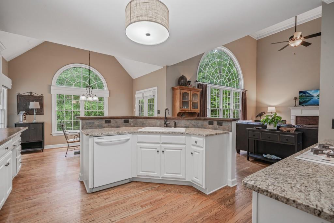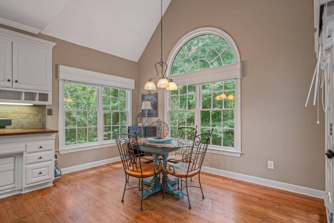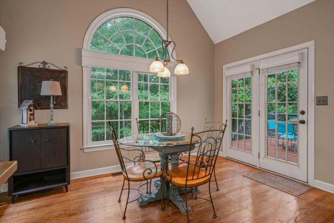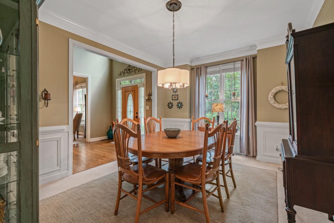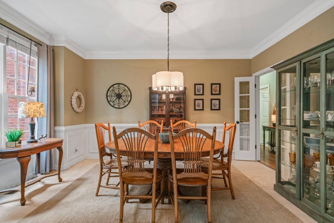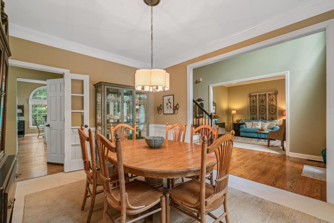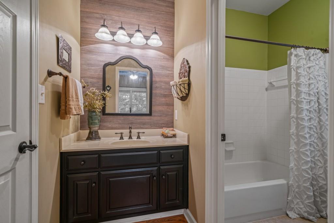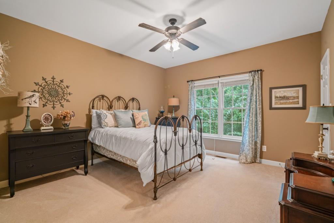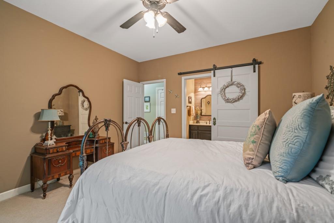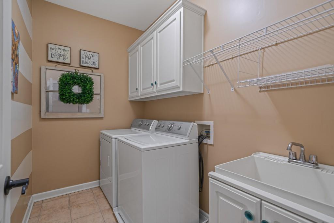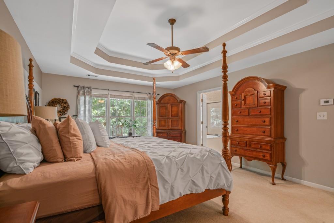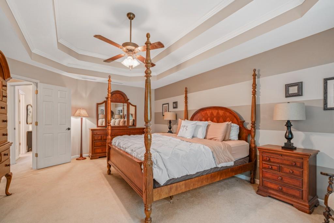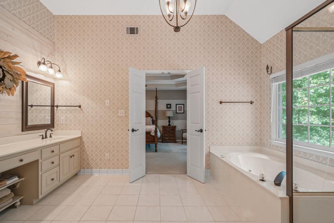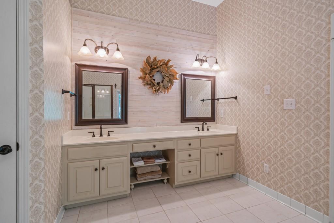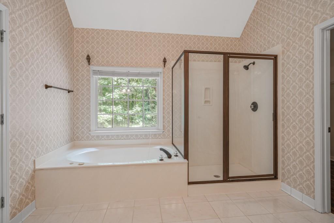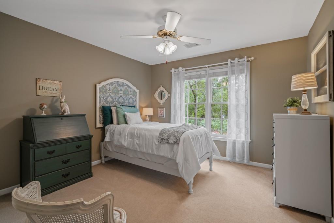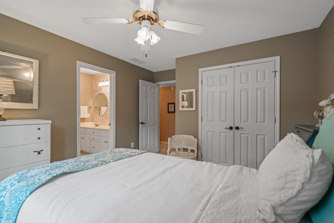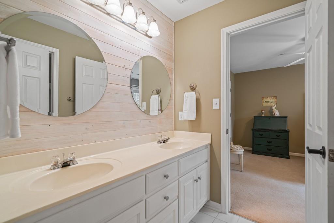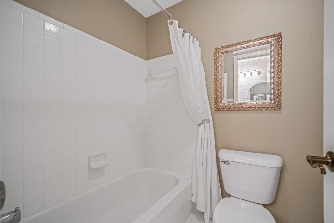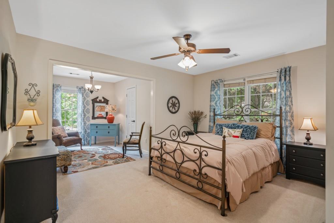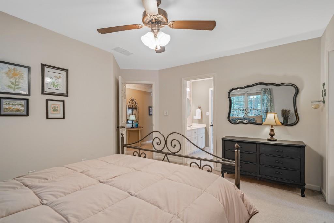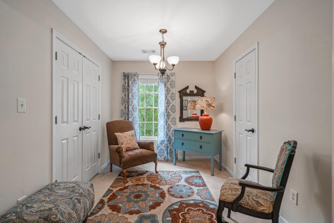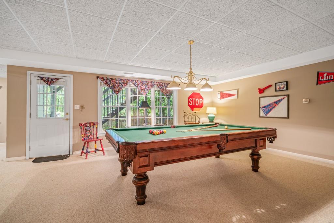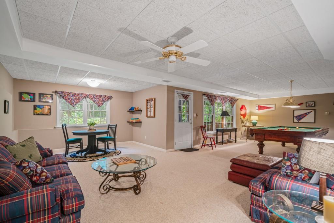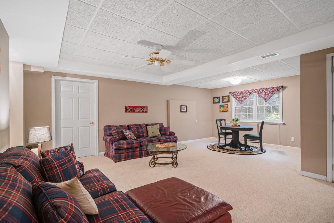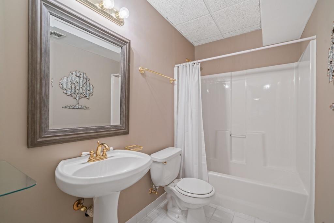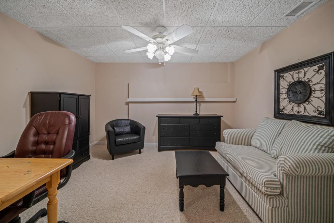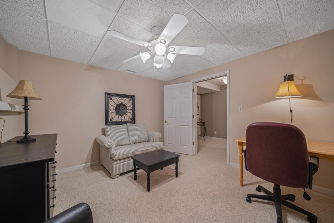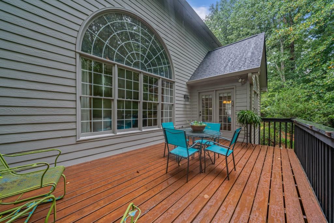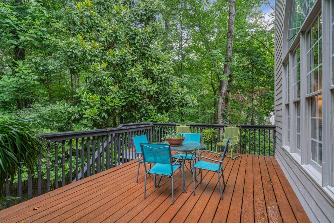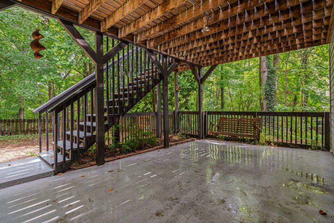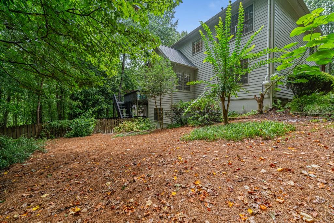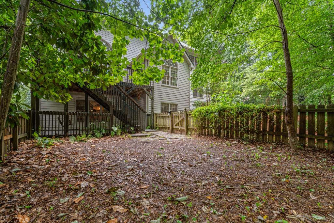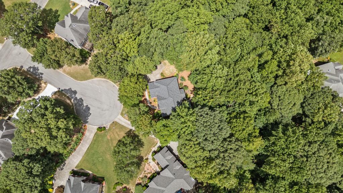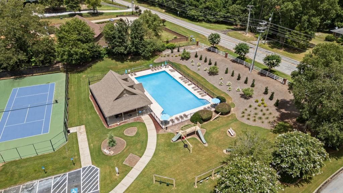3709 Lake Rabun Court
Buford, GA 30519
$574,888
Move-in Ready, original owner 4 Bed, 4 Bath Morgan's Crossing Home in the sought-after Seckinger High School District. The Home is tucked in a private cul-de-sac and situated on an oversized wooded lot. The two-story Foyer leads to a versatile Den, perfect for a Home Office, and is adjacent to the Formal Dining Room. The Chef's Kitchen provides abundant counterspace, white cabinets, an extended Breakfast area, and overlooks the large two-story Family Room with a cozy fireplace. The Guest Bedroom and Guest Bathroom on the Main Level are intentionally positioned at the rear of the Home for added privacy. Upstairs, relax in the expansive Primary Bedroom, which includes an elegant tray ceiling and a Primary Bathroom with dual vanities, a separate shower, a jetted soaking tub, and a generous walk-in Closet. Two additional spacious Guest Bedrooms, with easy access to the Jack and Jill Bathroom, along with extra storage closets, complete the Upper Level. The finished Terrace Level offers endless possibilities, including a Billiards Room, Flex Room, Game Area, Full Bath, and Workshop. Home features a NEW roof, NEW carpet, updated mechanicals, and is Certified Move-In Ready. The Home has been thoroughly pre-inspected by Sure Thing Home Inspections, appraised by D.S. Murphy, and is backed by a comprehensive 2-10 Supreme Home Warranty, offering added confidence and peace of mind.
- SubdivisionMorgans Crossing
- Zip Code30519
- CityBuford
- CountyGwinnett - GA
Location
- StatusPending
- MLS #7633399
- TypeResidential
MLS Data
- Bedrooms4
- Bathrooms4
- RoomsDen, Family Room, Game Room, Office
- BasementDaylight, Exterior Entry, Finished, Finished Bath, Full
- FeaturesEntrance Foyer, Entrance Foyer 2 Story, High Speed Internet, Tray Ceiling(s), Vaulted Ceiling(s)
- KitchenBreakfast Bar, Breakfast Room, Cabinets White, Kitchen Island, Pantry, View to Family Room
- AppliancesDishwasher, Dryer, Gas Oven/Range/Countertop, Microwave, Washer
- HVACCentral Air
- Fireplaces1
- Fireplace DescriptionFamily Room, Gas Log
Interior Details
- StyleA-Frame, Traditional
- ConstructionBrick, Brick Front, Cement Siding
- Built In1997
- StoriesArray
- ParkingGarage, Garage Faces Side
- FeaturesRain Gutters, Rear Stairs
- ServicesHomeowners Association, Swim Team, Tennis Court(s)
- UtilitiesCable Available, Electricity Available, Natural Gas Available, Phone Available, Water Available
- SewerSeptic Tank
- Lot DescriptionBack Yard, Cul-de-sac Lot, Landscaped, Private
- Lot Dimensions189x152x82x36x106x25x27
- Acres0.5
Exterior Details
Listing Provided Courtesy Of: RE/MAX Legends 770-963-5181

This property information delivered from various sources that may include, but not be limited to, county records and the multiple listing service. Although the information is believed to be reliable, it is not warranted and you should not rely upon it without independent verification. Property information is subject to errors, omissions, changes, including price, or withdrawal without notice.
For issues regarding this website, please contact Eyesore at 678.692.8512.
Data Last updated on October 4, 2025 8:47am
