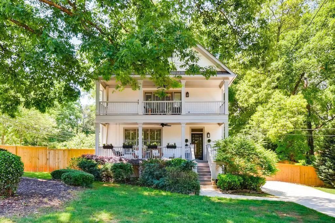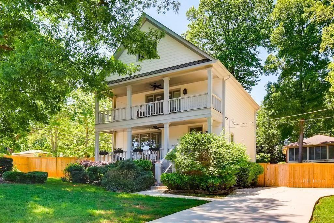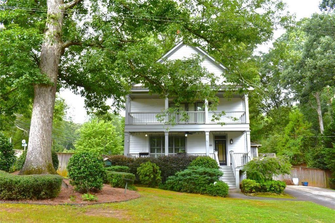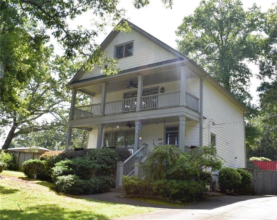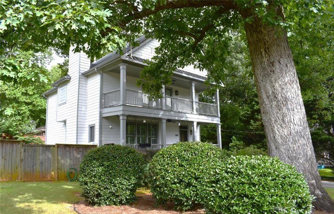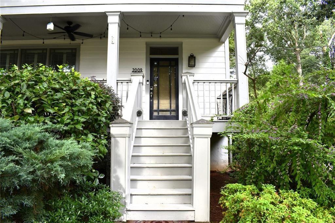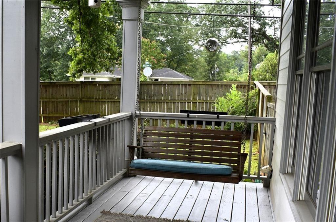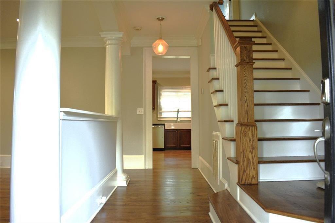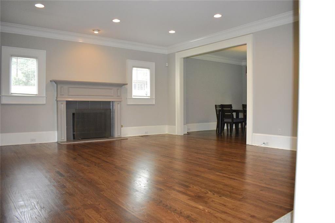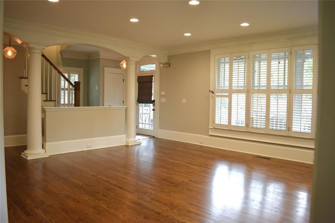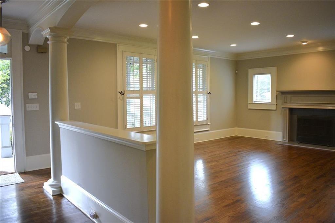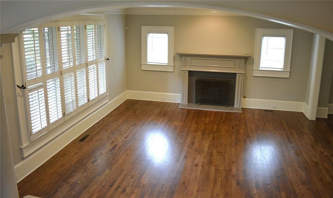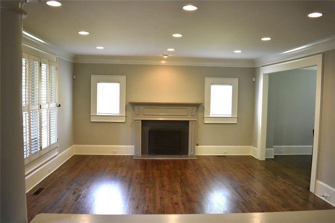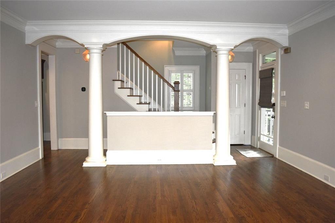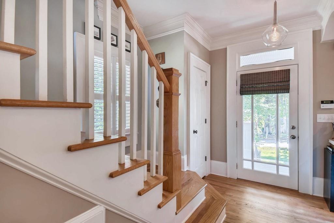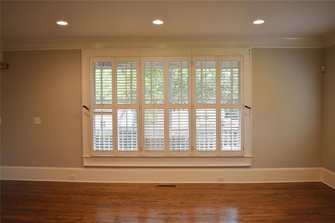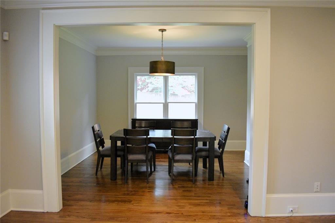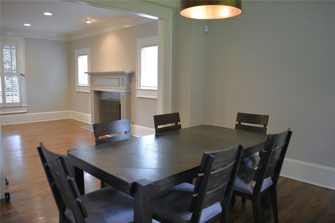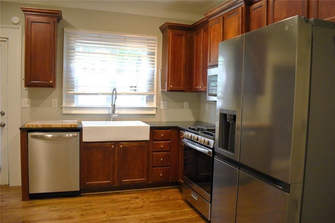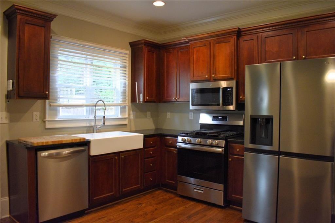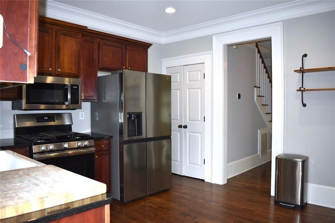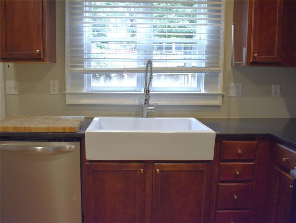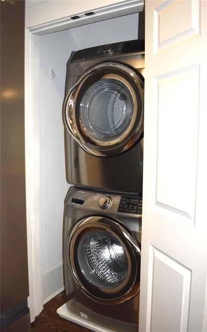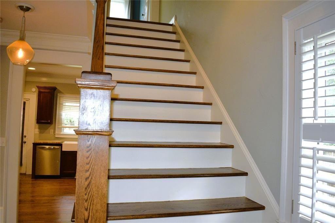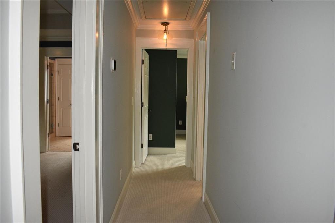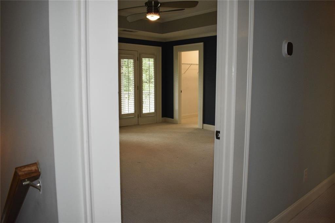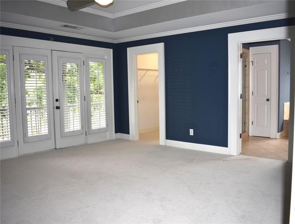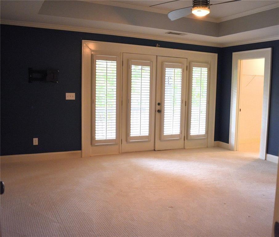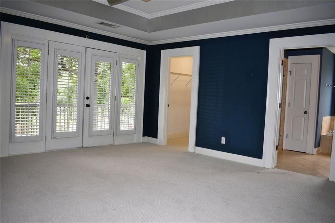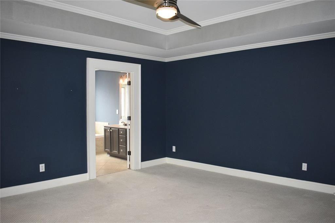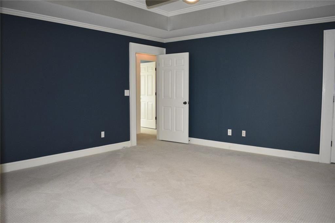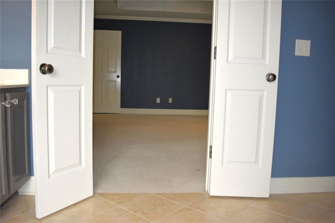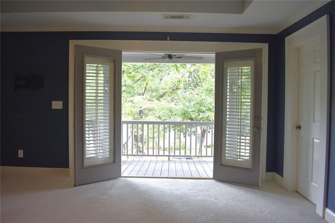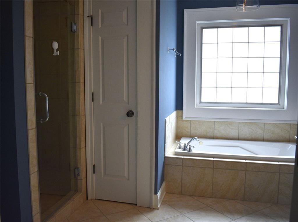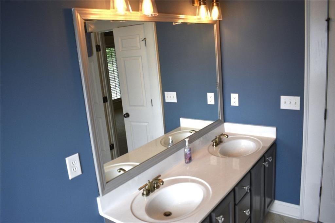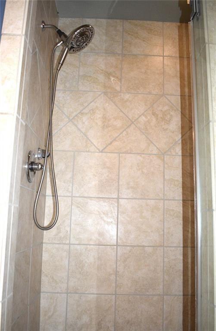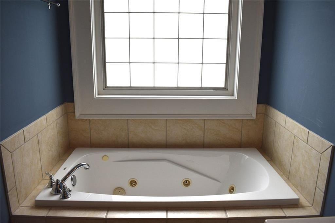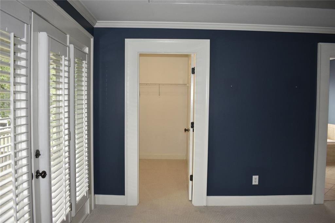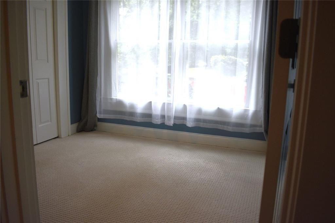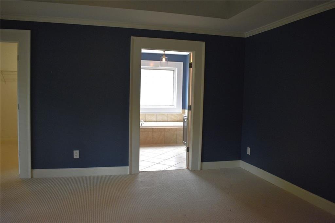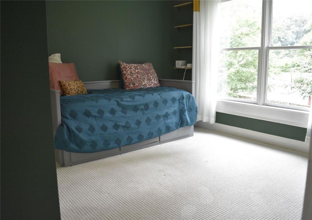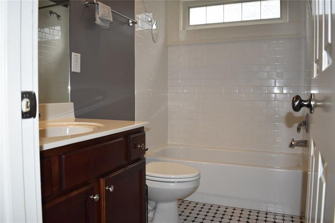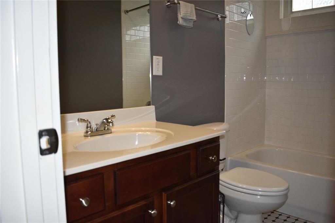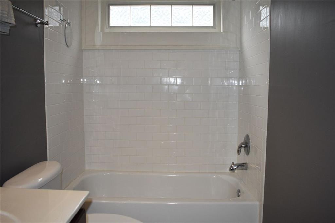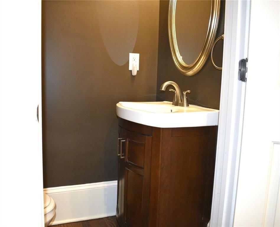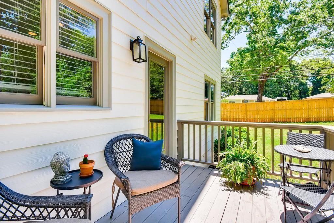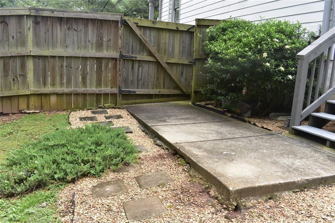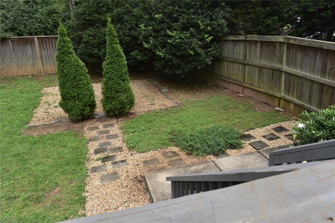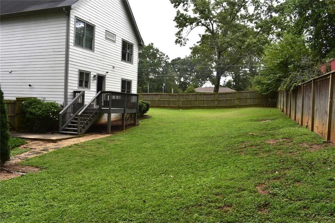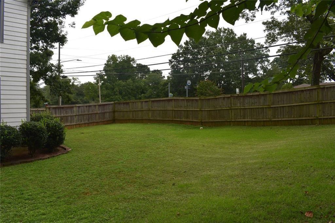2009 Delphine Drive
Decatur, GA 30032
$464,700
Welcome home to this beautifully maintained, move-in ready 2-story Craftsman, on a spacious corner lot. Step inside and be greeted by an inviting, light-filled living room showcasing gleaming hardwood floors, a cozy gas fireplace, recessed lighting, elegant crown molding, plantation shutters, and 9 foot ceilings. The kitchen, just steps away, is a chef’s delight—featuring rich cherry-finish cabinets, dark stone countertops, stainless steel appliances, a charming farmhouse sink framed by a window with a lovely view of the deck and expansive backyard. Upstairs, you’ll find three bedrooms and two full baths. The impressive primary suite offers dual walk-in closets and French doors with sidelights that open to an oversized private deck—perfect for morning coffee or evening relaxation. The en-suite bathroom is a retreat in itself, complete with a double vanity, a large jetted soaking tub, and a separate enclosed shower. This solidly built home has seen recent upgrades, including a new upstairs HVAC, tankless water heater, fresh interior paint, new carpet, and smart home ready with ring security system and two Nest thermostats—blending timeless craftsmanship with modern comfort. The home is conveniently located, close to I-20, Downtown Decatur and Atlanta. Also less than 2 miles to shops and restaurants of Kirkwood, Oakhurst, and East Lake.
- SubdivisionEast Lake Terrace
- Zip Code30032
- CityDecatur
- CountyDekalb - GA
Location
- ElementaryRonald E McNair
- JuniorMcNair - Dekalb
- HighMcNair
Schools
- StatusActive
- MLS #7633447
- TypeResidential
MLS Data
- Bedrooms3
- Bathrooms2
- Half Baths1
- Bedroom DescriptionOversized Master
- RoomsMaster Bathroom, Bedroom, Basement, Dining Room, Family Room
- BasementCrawl Space
- FeaturesCrown Molding, Tray Ceiling(s), High Ceilings 9 ft Lower, Double Vanity, High Speed Internet, His and Hers Closets
- KitchenCabinets Stain, Stone Counters
- AppliancesDishwasher, Disposal, Dryer, Gas Range, Electric Water Heater, Microwave
- HVACCentral Air, Electric
- Fireplaces1
- Fireplace DescriptionGas Starter
Interior Details
- StyleTraditional, Craftsman
- ConstructionCement Siding
- Built In2005
- StoriesArray
- ParkingDriveway
- FeaturesRear Stairs, Rain Gutters, Private Yard, Balcony
- ServicesNear Public Transport, Near Schools, Street Lights, Public Transportation
- UtilitiesCable Available, Electricity Available, Natural Gas Available, Phone Available, Sewer Available, Water Available
- SewerPublic Sewer
- Lot DescriptionLevel, Corner Lot
- Lot Dimensions113 X 112 X 113 X 112
- Acres0.29
Exterior Details
Listing Provided Courtesy Of: Keller Williams Realty Metro Atlanta 404-564-5560

This property information delivered from various sources that may include, but not be limited to, county records and the multiple listing service. Although the information is believed to be reliable, it is not warranted and you should not rely upon it without independent verification. Property information is subject to errors, omissions, changes, including price, or withdrawal without notice.
For issues regarding this website, please contact Eyesore at 678.692.8512.
Data Last updated on November 20, 2025 5:01am
