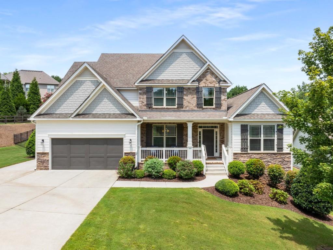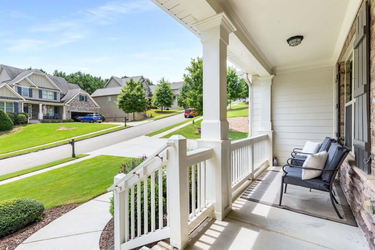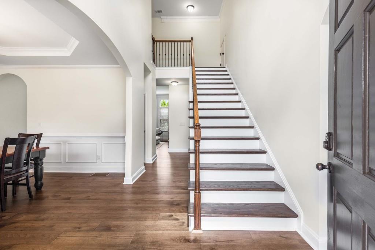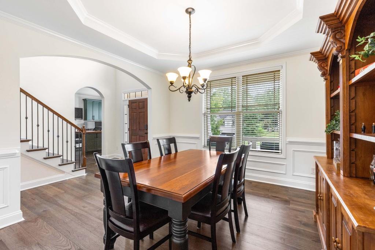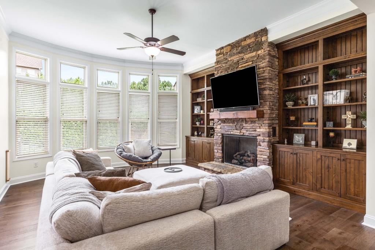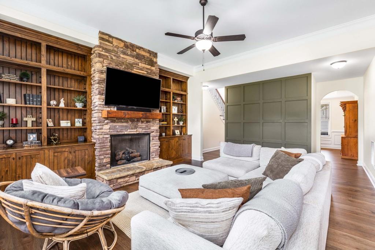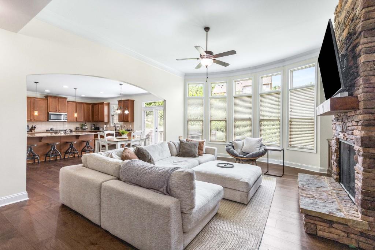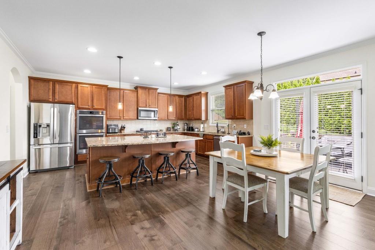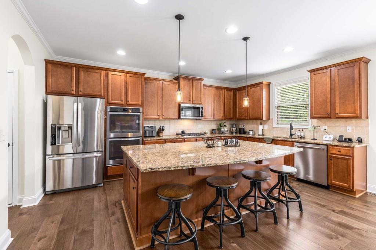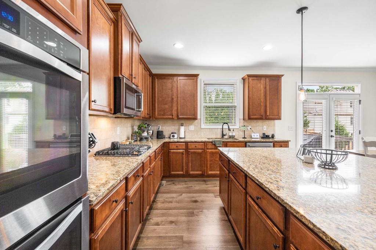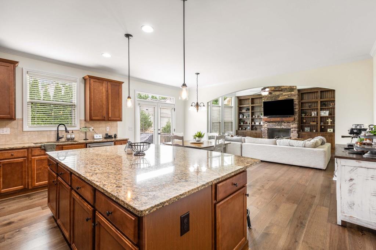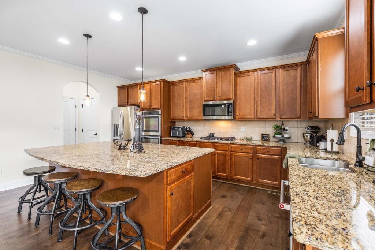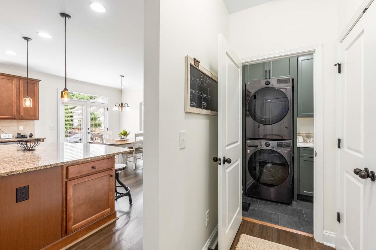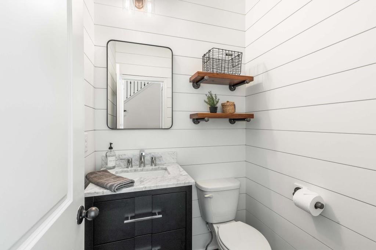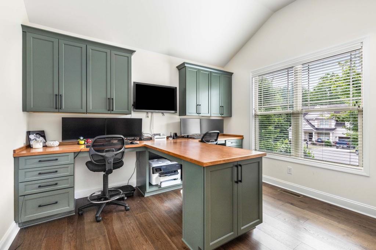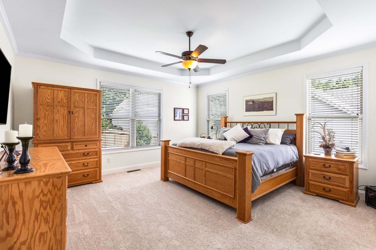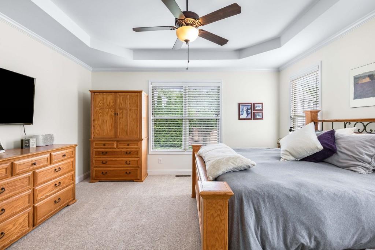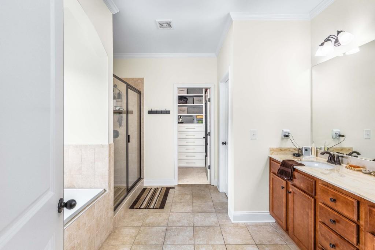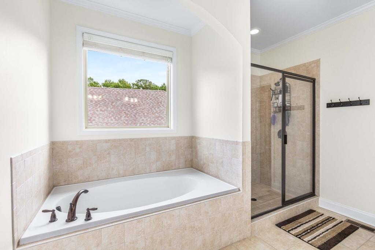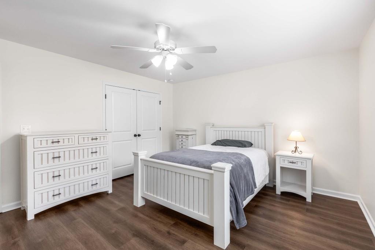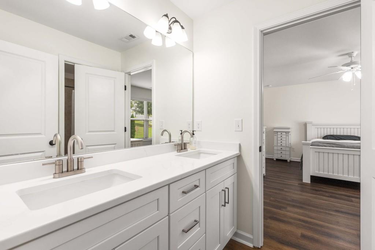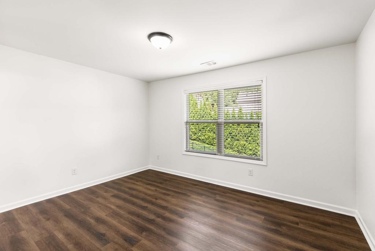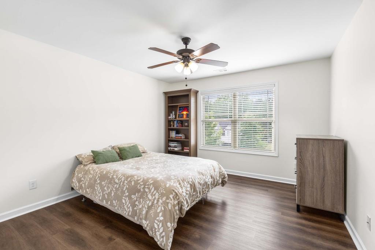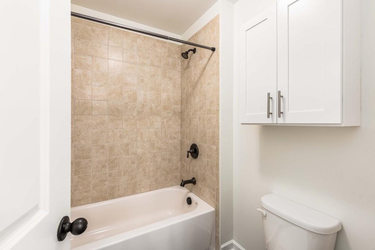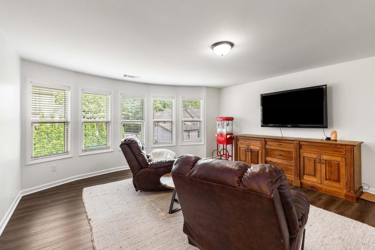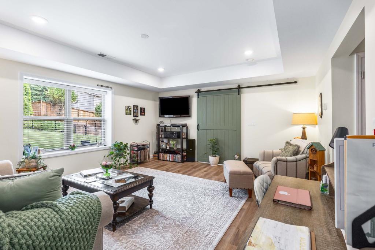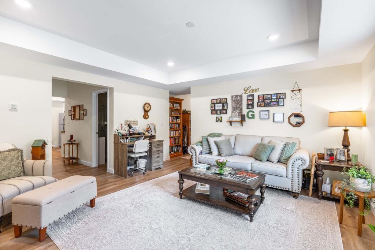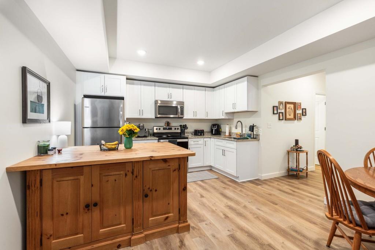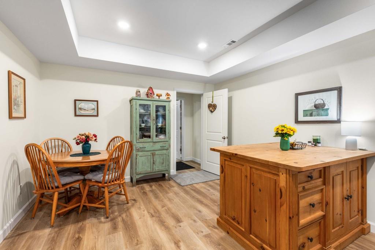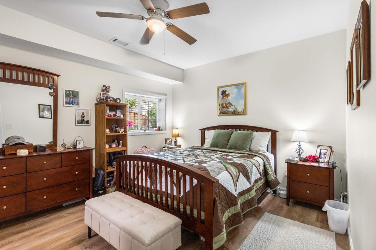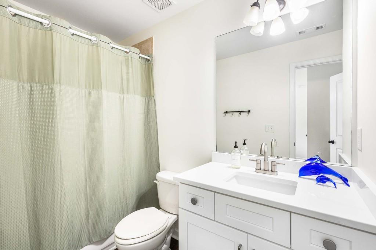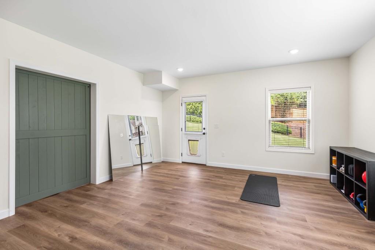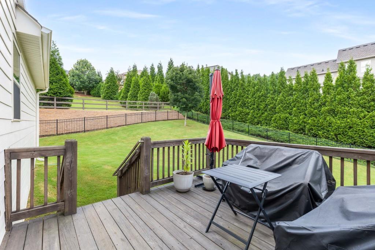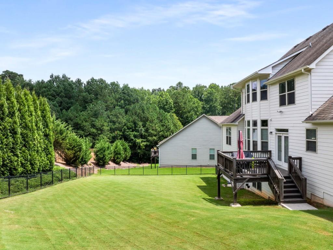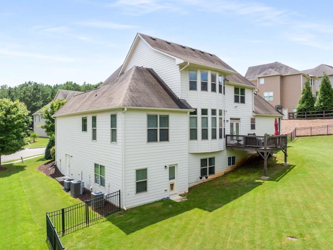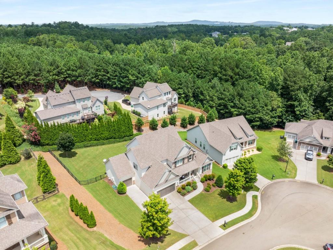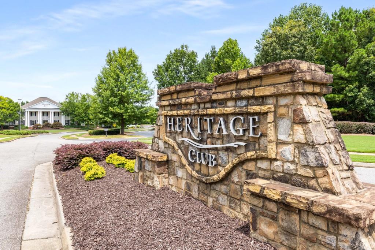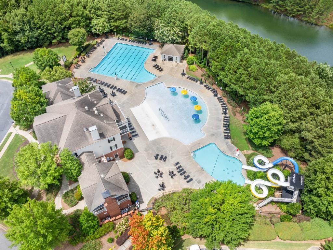107 Clubhouse Lane
Canton, GA 30114
$750,000
An incredible opportunity awaits! Own a newer home with a fully finished basement, nestled in a quiet cul-de-sac within the highly sought-after River Green subdivision. Step onto the welcoming front porch and into a warm, inviting space. A dramatic two-story foyer opens to a dream home office, complete with custom cabinetry and built-in desks. Entertain with ease in the spacious dining room, perfect for hosting large gatherings. The heart of the home is the beautifully designed kitchen, featuring a massive island that overlooks the breakfast area and family room. The cozy family room is enhanced by custom built-ins and a fireplace and large windows is ideal for relaxing evenings at home. Double doors off the breakfast area lead to a spacious deck, just steps from a large, private, fenced-in backyard perfect for outdoor living and entertaining. The owner's suite is conveniently located on the main level, offering a luxurious retreat with a spa-like bathroom and a generous walk-in closet. Upstairs, you'll find three additional bedrooms and a large media room, ideal for movie nights, gaming, or a playroom. Don't miss the fully finished basement, featuring a complete in-law suite with its own bedroom, bathroom, full kitchen, and family room perfect for extended family, guests, or rental potential. Plus, there's ample storage space to keep everything organized. River Green is truly resort style living - offers a scenic gathering place with walking trails, lush green spaces, and year-round community events. Perfect for connecting with neighbors and enjoying the outdoors. This thoughtfully designed community strikes the ideal balance of recreation, relaxation, and connection. Residents enjoy two clubhouses, six tennis courts, a basketball court, soccer field, two playgrounds, five pools, two waterslides, a five-acre lake, and miles of scenic hiking trails. You'll never run out of things to do in this vibrant, active community!
- SubdivisionRiver Green
- Zip Code30114
- CityCanton
- CountyCherokee - GA
Location
- StatusActive
- MLS #7633530
- TypeResidential
MLS Data
- Bedrooms5
- Bathrooms4
- Half Baths1
- Bedroom DescriptionIn-Law Floorplan, Master on Main, Oversized Master
- RoomsFamily Room, Media Room, Office
- BasementExterior Entry, Finished, Finished Bath, Full
- FeaturesDisappearing Attic Stairs, Double Vanity, Entrance Foyer, High Ceilings 9 ft Upper, High Ceilings 9 ft Lower, High Ceilings 10 ft Main, High Speed Internet, Walk-In Closet(s)
- KitchenCabinets Stain, Kitchen Island, Second Kitchen, Solid Surface Counters, View to Family Room
- AppliancesDishwasher, Disposal, Double Oven, Dryer, Gas Cooktop, Gas Water Heater, Microwave, Refrigerator, Washer
- HVACCentral Air
- Fireplaces1
- Fireplace DescriptionFactory Built, Family Room, Gas Log
Interior Details
- StyleTraditional
- ConstructionBrick, Brick Front, Cement Siding
- Built In2015
- StoriesArray
- ParkingAttached, Garage, Garage Faces Front, Kitchen Level, Level Driveway
- FeaturesPrivate Entrance, Private Yard
- ServicesClubhouse, Fishing, Homeowners Association, Lake, Near Schools, Near Shopping, Park, Playground, Pool, Sidewalks, Street Lights, Tennis Court(s)
- UtilitiesCable Available, Electricity Available, Natural Gas Available, Phone Available, Sewer Available, Underground Utilities, Water Available
- SewerPublic Sewer
- Lot DescriptionBack Yard, Cul-de-sac Lot, Landscaped
- Acres0.31
Exterior Details
Listing Provided Courtesy Of: Atlanta Fine Homes Sotheby's International 404-237-5000

This property information delivered from various sources that may include, but not be limited to, county records and the multiple listing service. Although the information is believed to be reliable, it is not warranted and you should not rely upon it without independent verification. Property information is subject to errors, omissions, changes, including price, or withdrawal without notice.
For issues regarding this website, please contact Eyesore at 678.692.8512.
Data Last updated on October 4, 2025 8:47am
