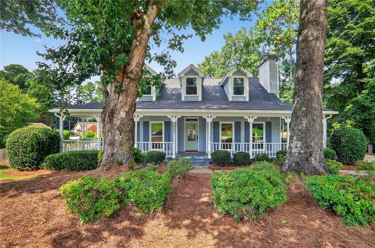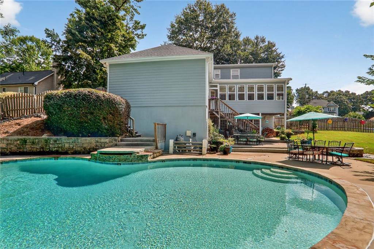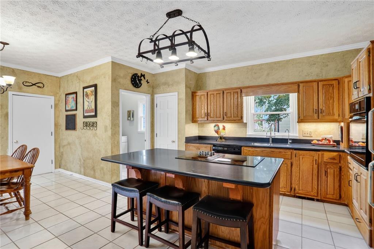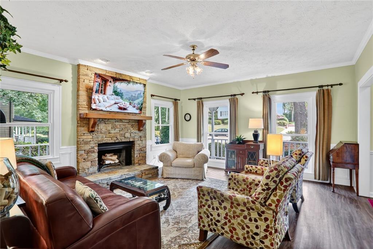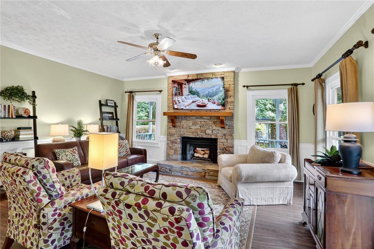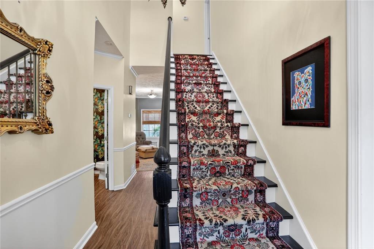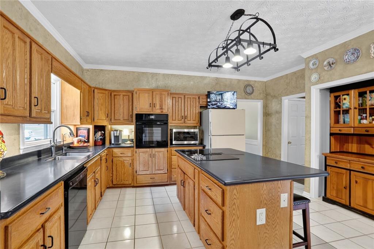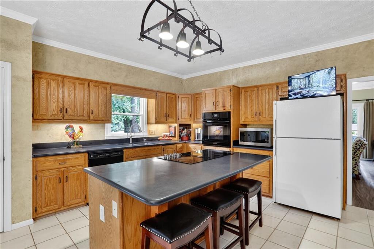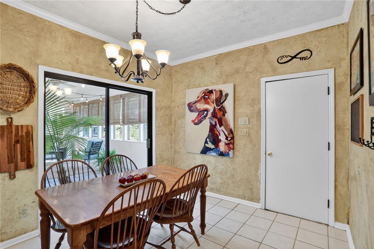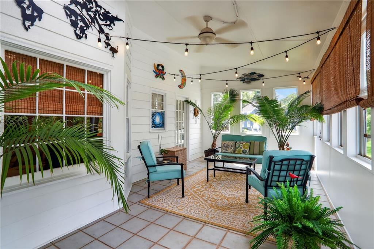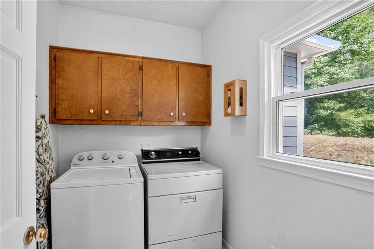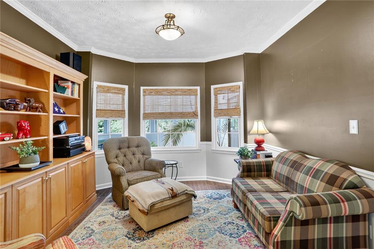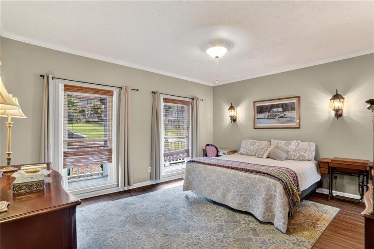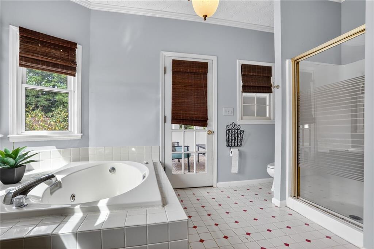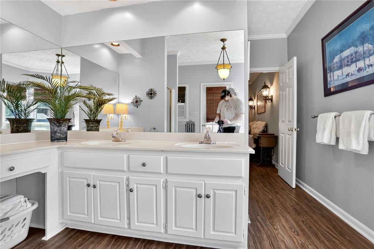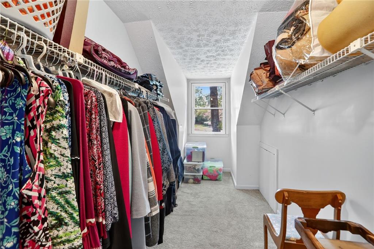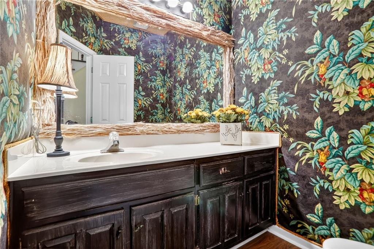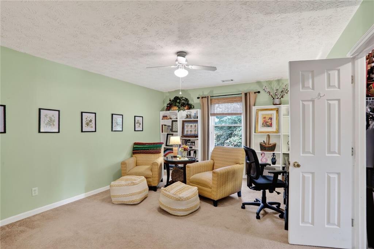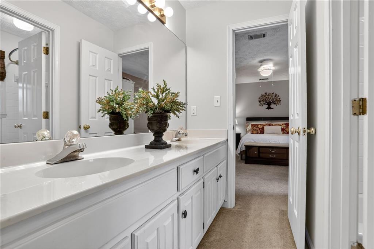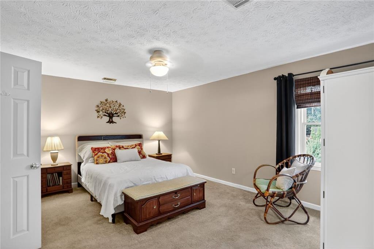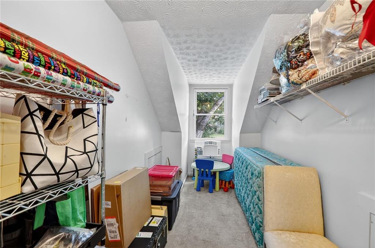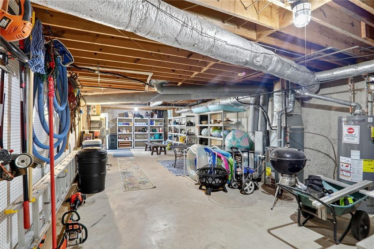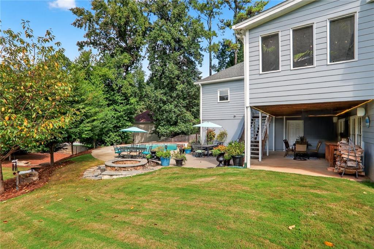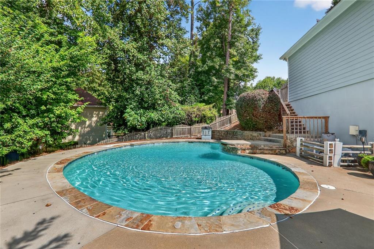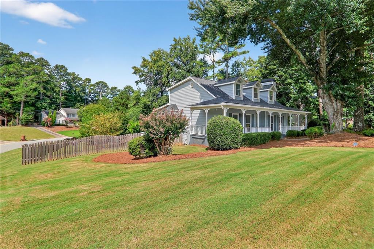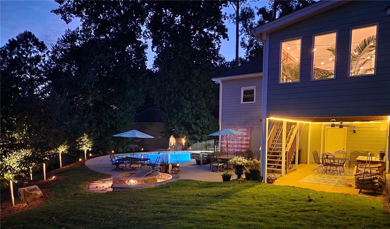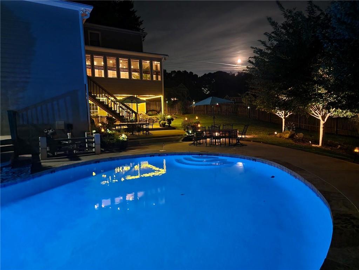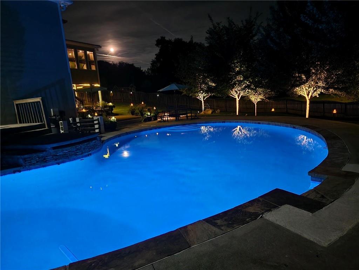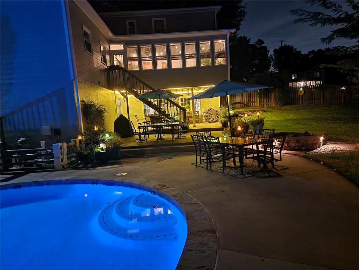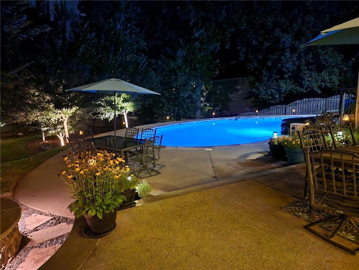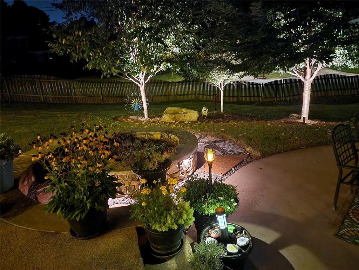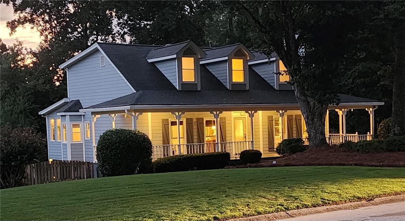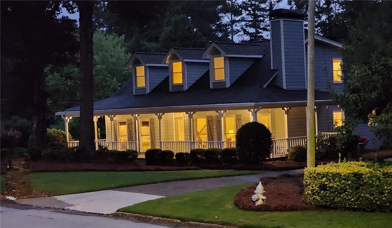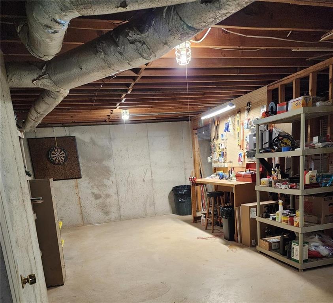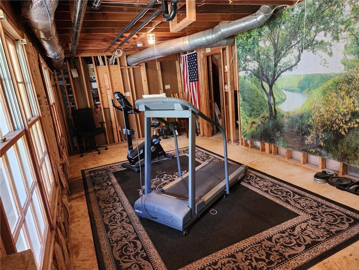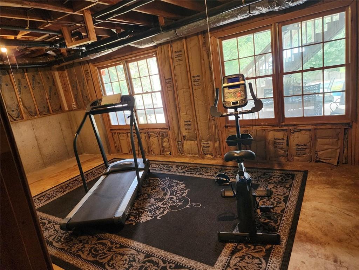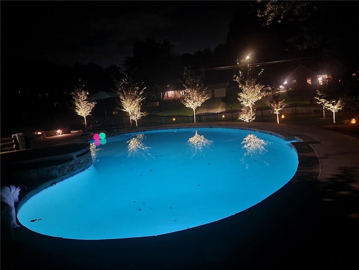4920 Puritan Drive
Sugar Hill, GA 30518
$574,990
Come enjoy this cozy Cape Cod master on main and private POOL within walking distance to North Gwinnett High School. This beautiful residence offers the perfect blend of modern comfort and timeless charm, featuring a wrap around porch, master on main, large kitchen with central island, and NO HOA. Step inside to a warm fireside living room and abundant natural light with floor to ceiling windows—a perfect gathering spot for family and friends. If a private pool and entertaining space is your dream then stop looking, this is it! 40,000 gallon 15foot deep in ground pool with LED lighting, outdoor bluetooth speaker system, landscape lighting and waterfall all in the privacy of your own backyard. Enjoy a functional and stylish kitchen complete with convection oven, glass cooktop and central island, solid surface countertops, under-cabinet lighting, and a bright eat in dining room. Escape to your luxurious primary bedroom, featuring a spa-style ensuite bath with dual vanities and separate tiled walk-in shower. Versatile unfinished basement adds flexible space and storage options. Sunroom offers indoor/outdoor living with view over pool. The property has irrigation system and sprinkler set up for watering hanging baskets on wrap around front porch. Walking distance to high school, minutes to middle and elementary schools. Near by is Sims Lake Park, EE Robinson Park, Gary Pirkle Park and the greenway trail system. Easy access to I-85 and GA-400
- SubdivisionNorth Pointe
- Zip Code30518
- CitySugar Hill
- CountyGwinnett - GA
Location
- ElementaryLevel Creek
- JuniorNorth Gwinnett
- HighNorth Gwinnett
Schools
- StatusActive
- MLS #7633560
- TypeResidential
MLS Data
- Bedrooms3
- Bathrooms2
- Half Baths1
- Bedroom DescriptionMaster on Main, Split Bedroom Plan
- RoomsAttic, Basement, Bathroom, Den, Laundry
- BasementDaylight, Exterior Entry, Full, Interior Entry, Unfinished, Walk-Out Access
- FeaturesCrown Molding, Double Vanity, Entrance Foyer 2 Story, High Speed Internet, Sound System
- KitchenBreakfast Room, Cabinets Other, Eat-in Kitchen, Kitchen Island, Solid Surface Counters
- AppliancesDishwasher, Electric Cooktop, Electric Oven/Range/Countertop, Electric Water Heater, Microwave, Refrigerator
- HVACCeiling Fan(s), Central Air
- Fireplaces1
- Fireplace DescriptionFamily Room
Interior Details
- StyleCape Cod
- ConstructionFrame, HardiPlank Type
- Built In1987
- StoriesArray
- PoolFenced, In Ground, Pool Cover, Private, Waterfall
- ParkingDriveway, Garage, Garage Door Opener
- FeaturesRear Stairs
- ServicesNear Schools, Near Shopping, Near Trails/Greenway, Street Lights
- UtilitiesCable Available, Electricity Available, Natural Gas Available, Phone Available, Water Available
- SewerSeptic Tank
- Lot DescriptionBack Yard, Corner Lot, Front Yard, Landscaped, Private
- Lot Dimensionsx 145
- Acres0.8
Exterior Details
Listing Provided Courtesy Of: Emerald Homes 770-822-6040

This property information delivered from various sources that may include, but not be limited to, county records and the multiple listing service. Although the information is believed to be reliable, it is not warranted and you should not rely upon it without independent verification. Property information is subject to errors, omissions, changes, including price, or withdrawal without notice.
For issues regarding this website, please contact Eyesore at 678.692.8512.
Data Last updated on October 8, 2025 4:41pm
