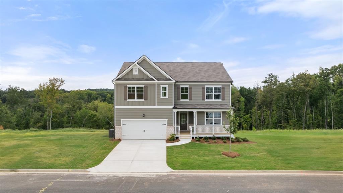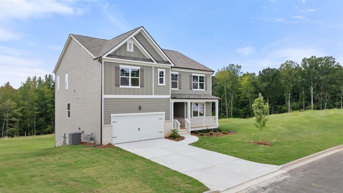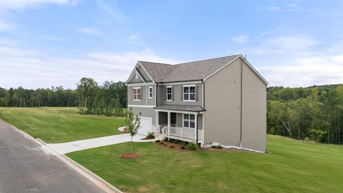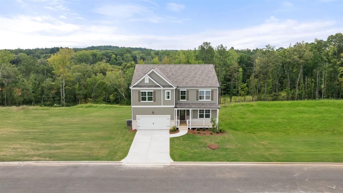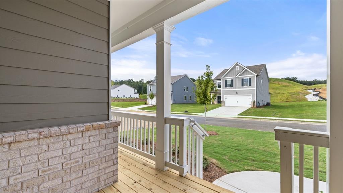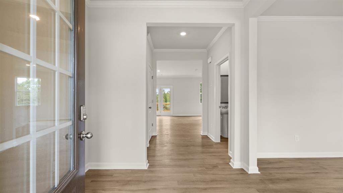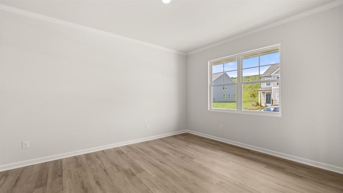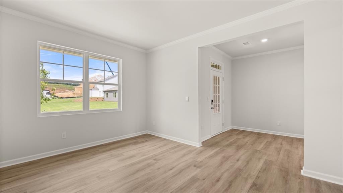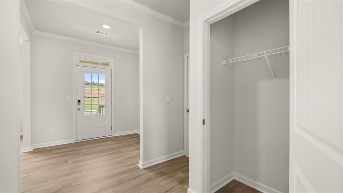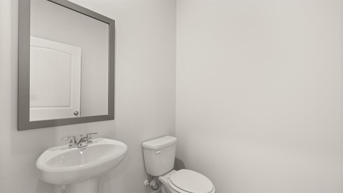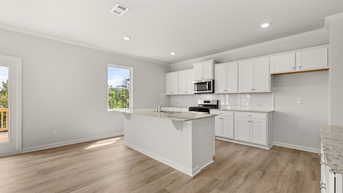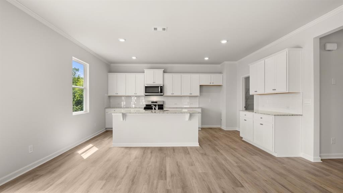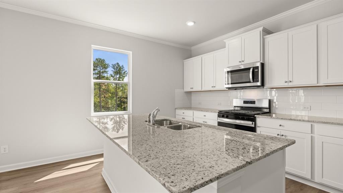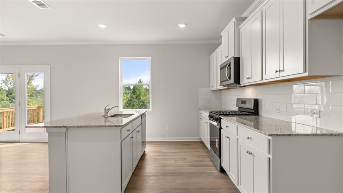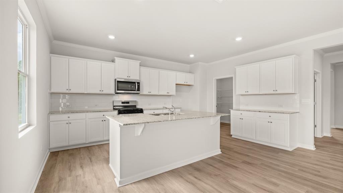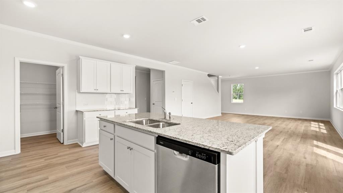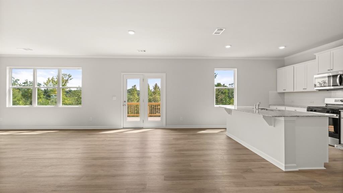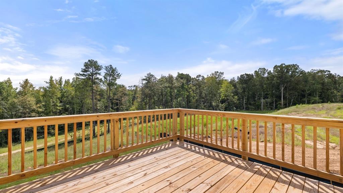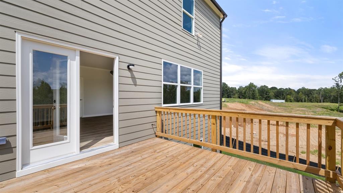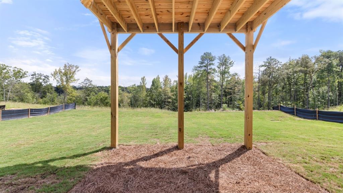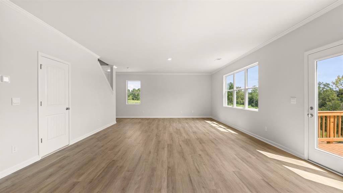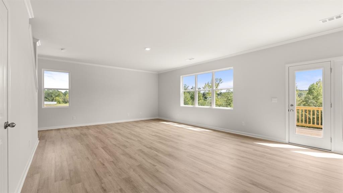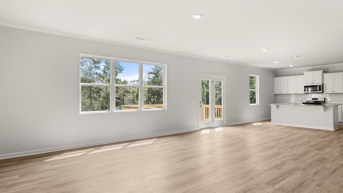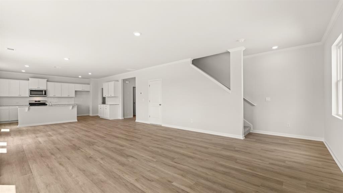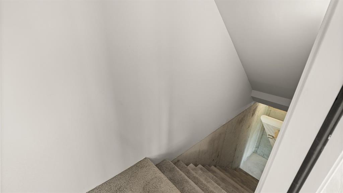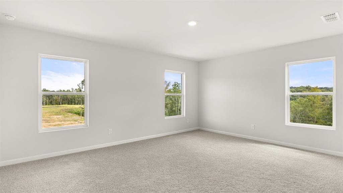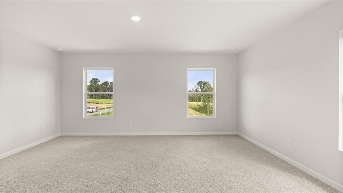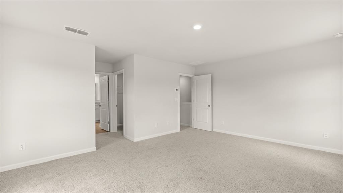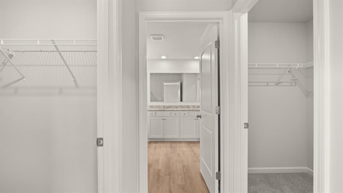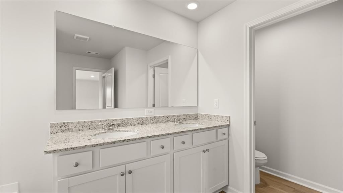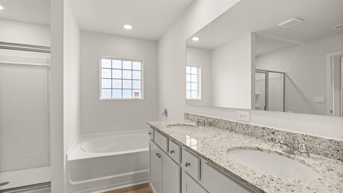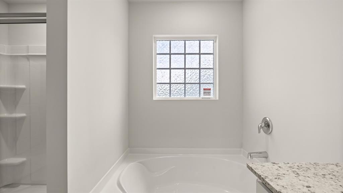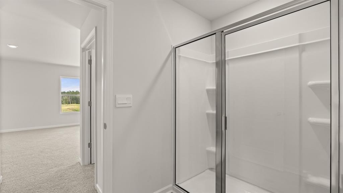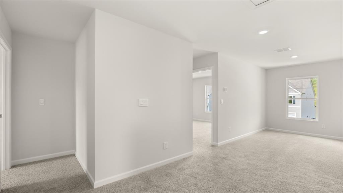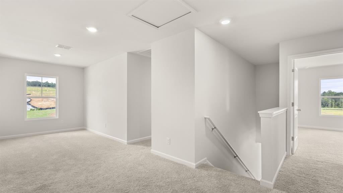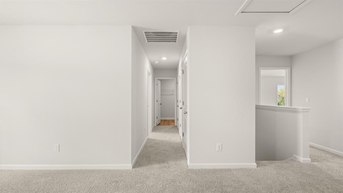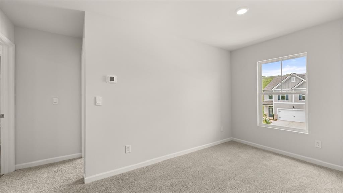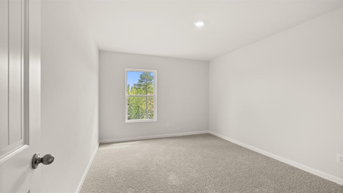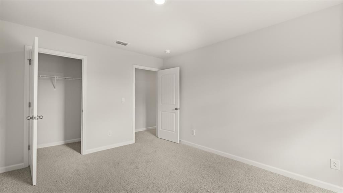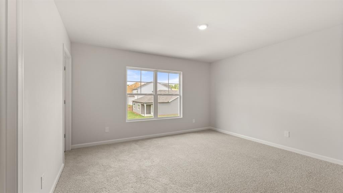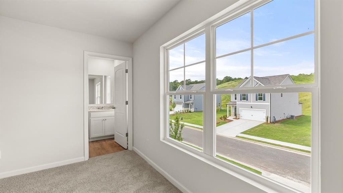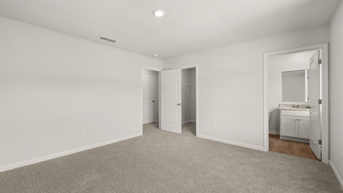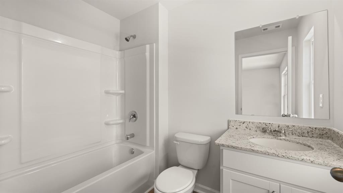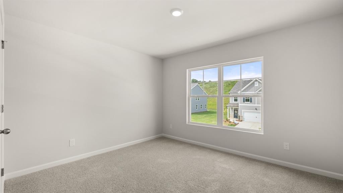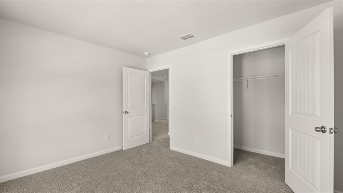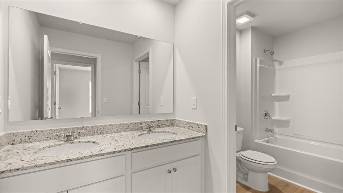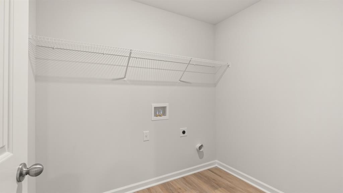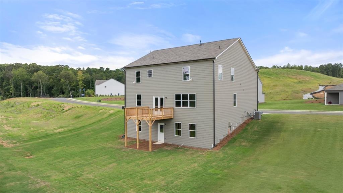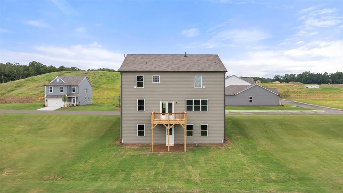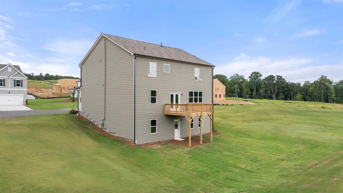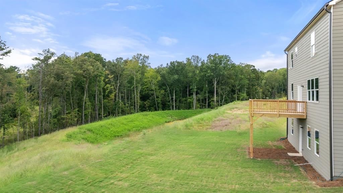108 Beautyberry Lane
Dallas, GA 30132
$468,490
Welcome to your move in ready home at 108 Beautyberry Lane in Sheffield Highlands, Dallas GA's newest resort style living community located in highly desired North Paulding high school district. This 2 story Green plan is 2,890 square feet featuring 4 bedrooms, 3.5 baths and 2 car garage on a bath stubbed daylight Basement with exterior entry. Flex room inside front entry allows personalized use for your family's needs--perhaps as a formal dining room, study or playroom. Expansive great room opens to deluxe kitchen with stainless steel appliances, under mount sink, 36" soft close white cabinets, granite counter tops and walk-in pantry. Durable LVF flooring and crown molding throughout the first floor. Upstairs laundry room and secondary living area. Primary suite boasts two walk in closets and en suite bathroom with separate glass enclosed shower, soaking tub, dual vanity and water closet. 3 additional bedrooms complete the 2nd floor including one bedroom with private bath and walk-in closet. Smart home technology features 7 inch video panel, skybell smart remote door lock/light switch. Community amenities include 6 lane Jr Olympic pool, kiddie pool with splash water feature, clubhouse, tennis courts, 6 pickle ball courts, tot lot and half acre playing field. Come tour 108 Beautyberry Lane at Sheffield Highlands today.
- SubdivisionSheffield Highlands
- Zip Code30132
- CityDallas
- CountyPaulding - GA
Location
- ElementaryNorthside - Paulding
- JuniorLena Mae Moses
- HighNorth Paulding
Schools
- StatusActive
- MLS #7633594
- TypeResidential
MLS Data
- Bedrooms4
- Bathrooms3
- Half Baths1
- RoomsBasement
- BasementBath/Stubbed, Daylight, Exterior Entry, Full, Walk-Out Access
- FeaturesCrown Molding, High Ceilings 9 ft Lower, Smart Home, Walk-In Closet(s)
- KitchenCabinets White, Eat-in Kitchen, Kitchen Island, Pantry Walk-In, Stone Counters, View to Family Room
- AppliancesDishwasher, Disposal, Gas Range, Gas Water Heater
- HVACElectric, Zoned
Interior Details
- StyleTraditional
- ConstructionCement Siding, Concrete, HardiPlank Type
- Built In2025
- StoriesArray
- ParkingAttached, Driveway, Garage, Garage Faces Front
- FeaturesPrivate Entrance, Rain Gutters
- ServicesClubhouse, Homeowners Association, Pickleball, Pool, Tennis Court(s)
- UtilitiesElectricity Available, Natural Gas Available, Phone Available, Sewer Available, Underground Utilities, Water Available
- SewerPublic Sewer
- Lot DescriptionBack Yard, Front Yard, Level
Exterior Details
Listing Provided Courtesy Of: D.R. Horton Realty of Georgia Inc 770-730-7900

This property information delivered from various sources that may include, but not be limited to, county records and the multiple listing service. Although the information is believed to be reliable, it is not warranted and you should not rely upon it without independent verification. Property information is subject to errors, omissions, changes, including price, or withdrawal without notice.
For issues regarding this website, please contact Eyesore at 678.692.8512.
Data Last updated on October 8, 2025 4:41pm
