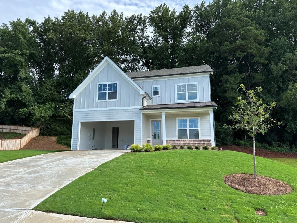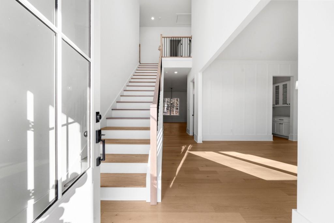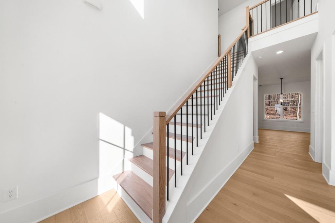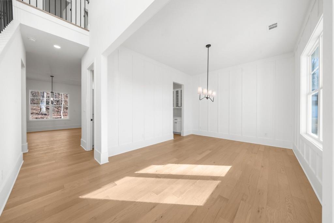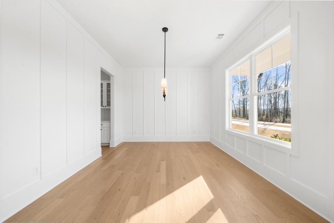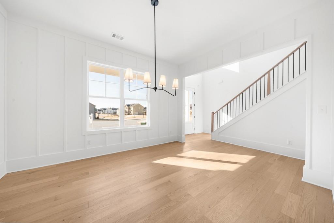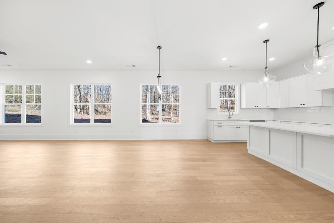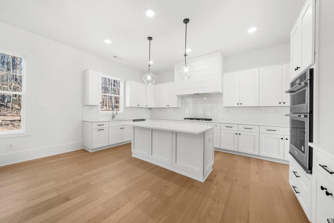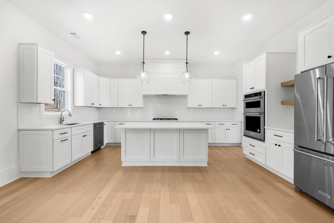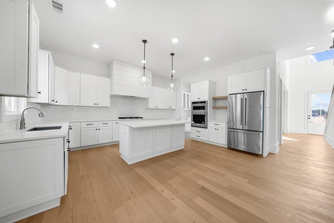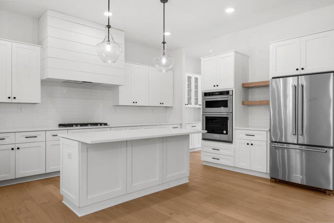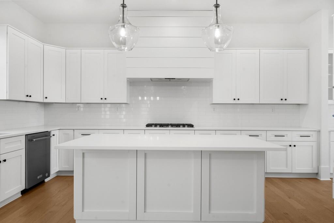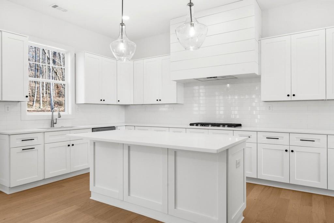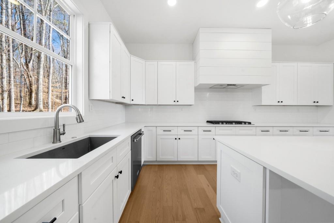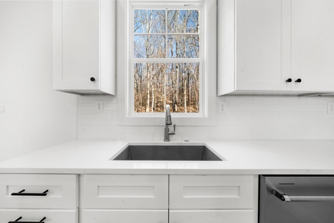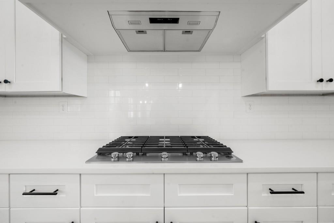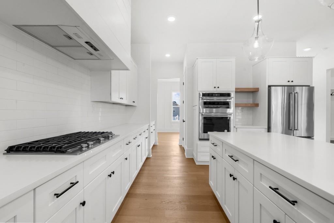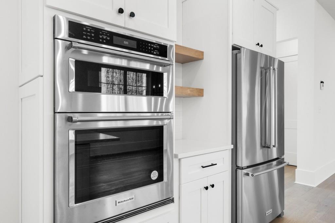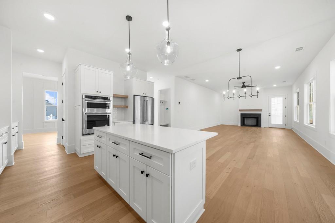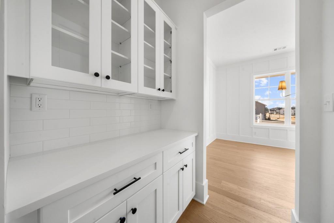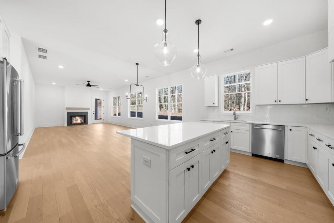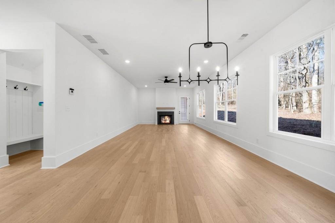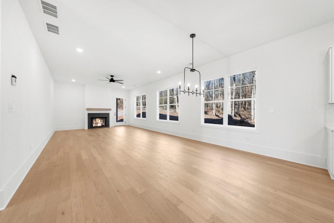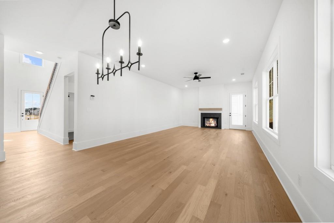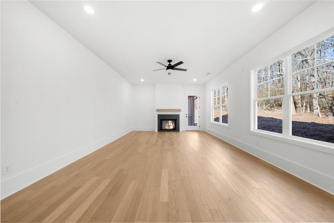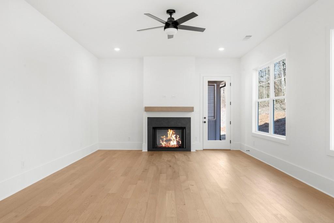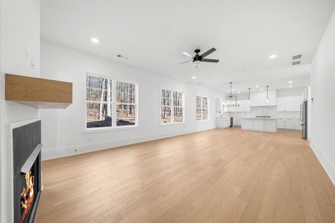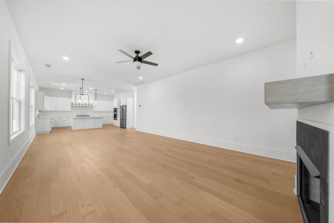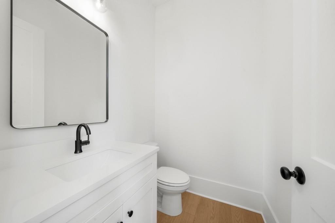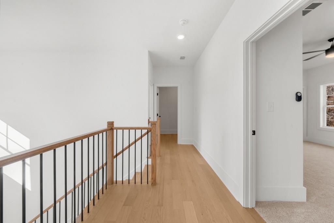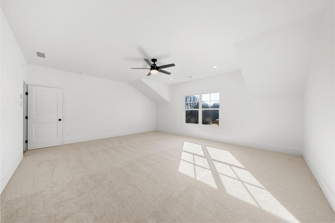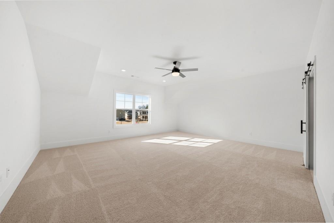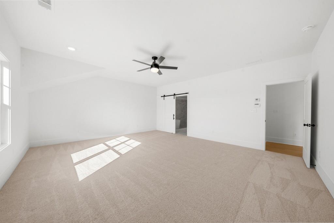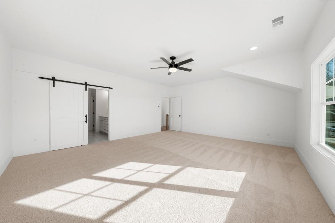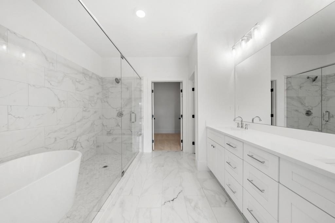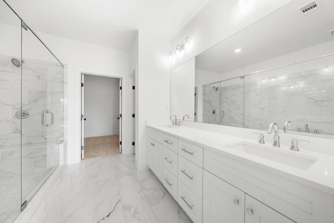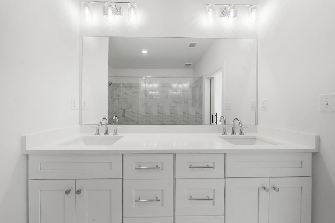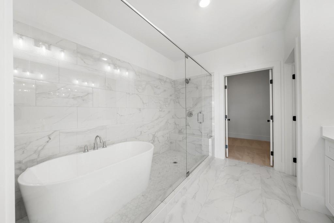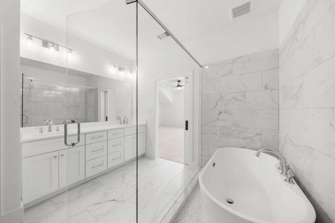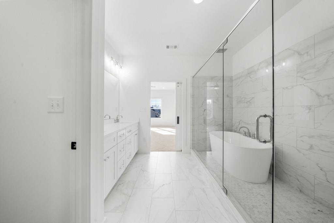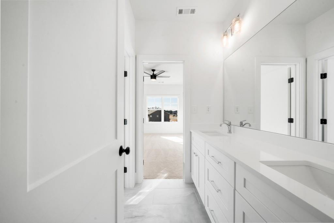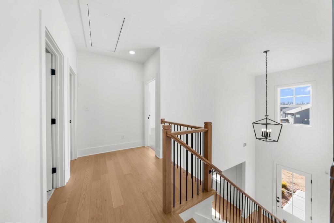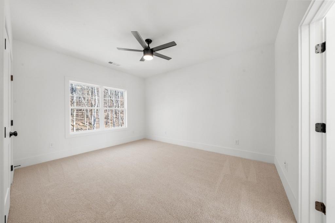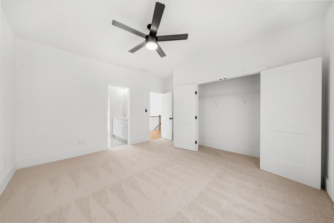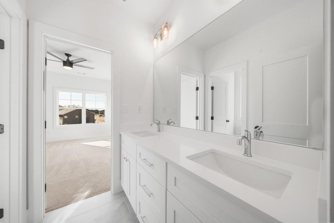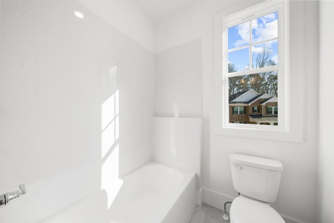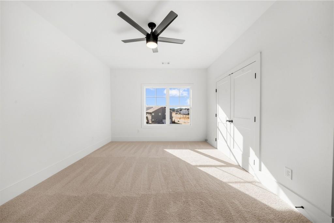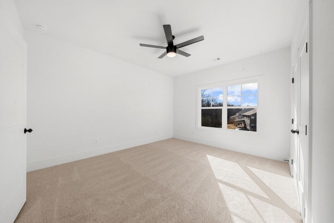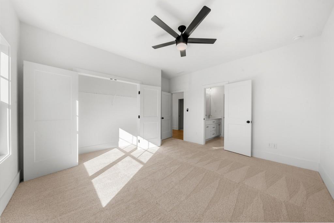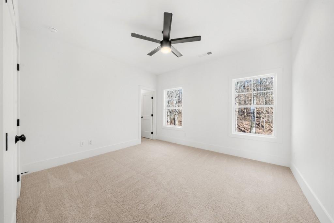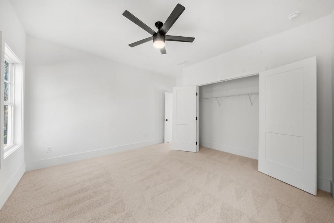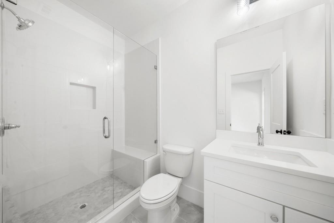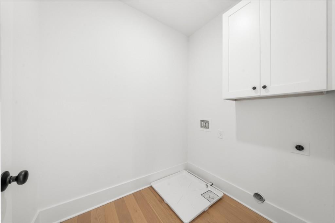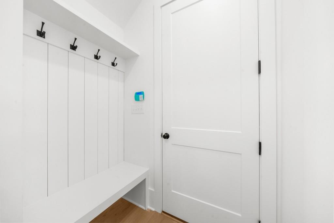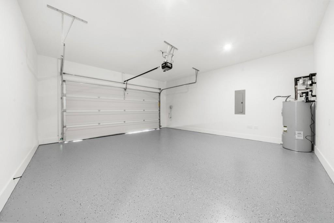176 Aspen Hall Drive
Canton, GA 30115
$625,000
Experience elevated living in one of the final three opportunities in the sought-after Haley Station neighborhood, ideally located next to the renowned Woodmont Golf and Country Club. This new construction home exudes luxury with high-end finishes and thoughtful design throughout. Step into a chef's kitchen outfitted with quartz countertops and a premium KitchenAid appliance package perfect for everyday cooking or entertaining in style. The open-concept floor plan flows effortlessly into spacious living and dining areas, ideal for gatherings or quiet evenings at home. A rare feature, this home includes a bedroom on the main level, offering convenience and flexibility for guests or multi-generational living. Upstairs, unwind in the expansive primary suite featuring a spa-like bath with an oversized shower, freestanding soaking tub, and elegant finishes that bring resort-style comfort to everyday life. Enjoy outdoor living on the covered porch, overlooking a private backyard. With only a few homes remaining, don't miss your chance to own in this prestigious community steps from Woodmont Golf and Country Club. Schedule your private showing today!
- SubdivisionHaley Station
- Zip Code30115
- CityCanton
- CountyCherokee - GA
Location
- ElementaryMacedonia
- JuniorCreekland - Cherokee
- HighCreekview
Schools
- StatusActive
- MLS #7633605
- TypeResidential
- SpecialAgent Related to Seller
MLS Data
- Bedrooms4
- Bathrooms2
- Half Baths1
- Bedroom DescriptionOversized Master
- RoomsDining Room, Family Room, Kitchen, Laundry, Master Bathroom, Master Bedroom
- FeaturesEntrance Foyer, High Ceilings 9 ft Upper, High Ceilings 10 ft Main, High Speed Internet, Walk-In Closet(s)
- KitchenBreakfast Bar, Cabinets White, Eat-in Kitchen, Kitchen Island, Pantry Walk-In, Stone Counters, View to Family Room
- AppliancesDishwasher, Electric Oven/Range/Countertop, Electric Range, Microwave, Refrigerator
- HVACCeiling Fan(s), Central Air, Zoned
- Fireplaces2
- Fireplace DescriptionFamily Room, Outside
Interior Details
- StyleCraftsman
- ConstructionCement Siding, HardiPlank Type
- Built In2025
- StoriesArray
- ParkingAttached, Garage, Garage Door Opener, Garage Faces Front, Kitchen Level
- FeaturesPrivate Entrance, Private Yard
- ServicesHomeowners Association, Near Schools, Near Shopping, Sidewalks, Street Lights
- UtilitiesCable Available, Electricity Available, Natural Gas Available, Phone Available, Sewer Available, Underground Utilities, Water Available
- SewerPublic Sewer
- Lot DescriptionCul-de-sac Lot, Landscaped, Private
- Acres0.46
Exterior Details
Listing Provided Courtesy Of: Method Real Estate Advisors 404-476-8171

This property information delivered from various sources that may include, but not be limited to, county records and the multiple listing service. Although the information is believed to be reliable, it is not warranted and you should not rely upon it without independent verification. Property information is subject to errors, omissions, changes, including price, or withdrawal without notice.
For issues regarding this website, please contact Eyesore at 678.692.8512.
Data Last updated on October 4, 2025 8:47am
