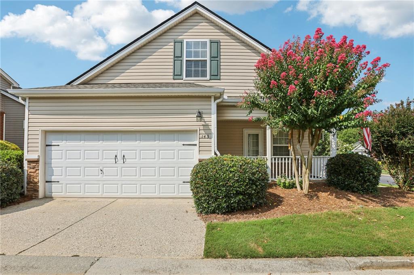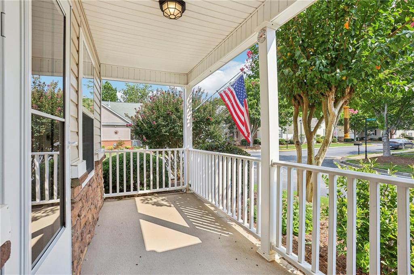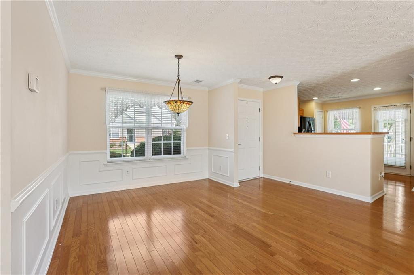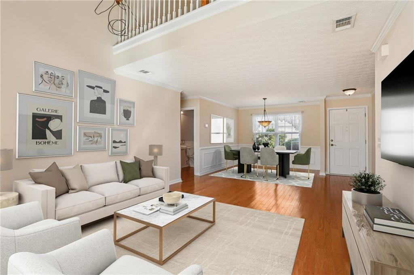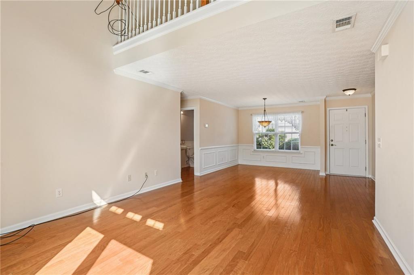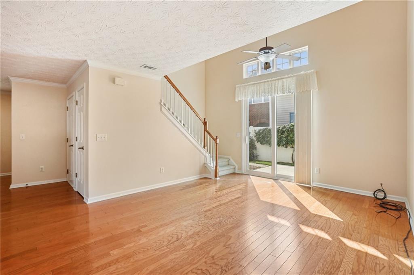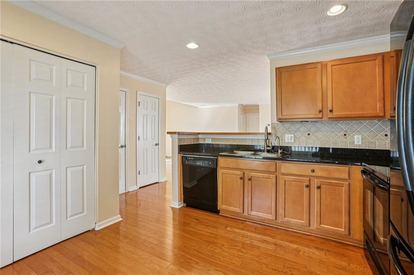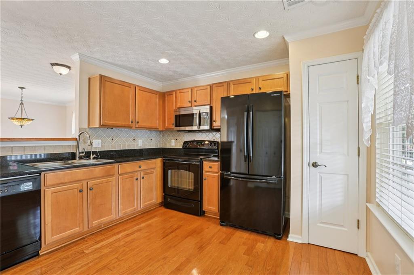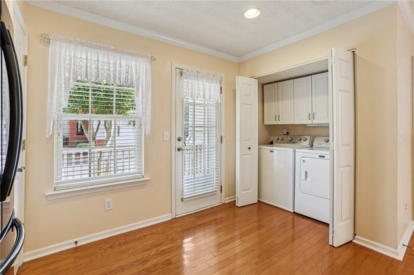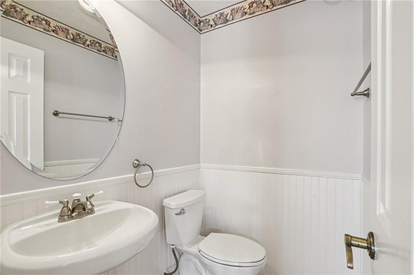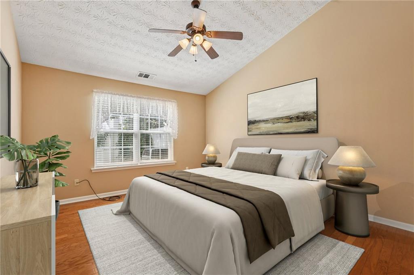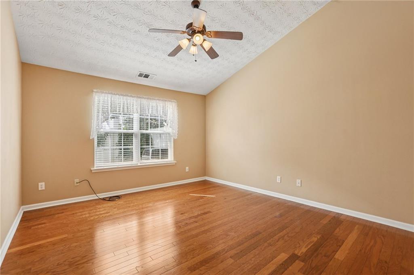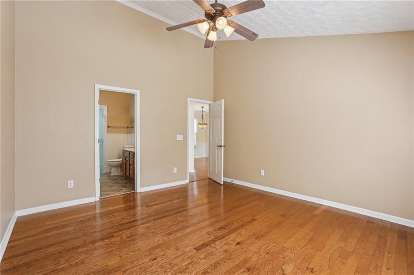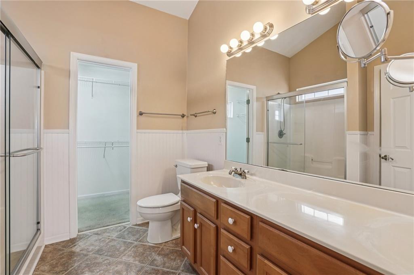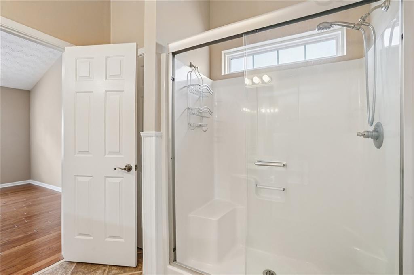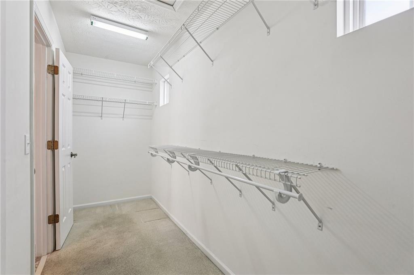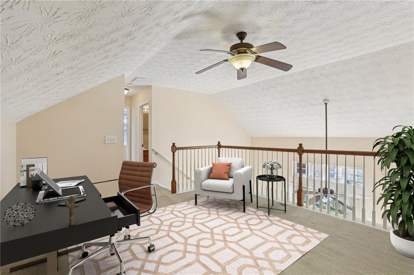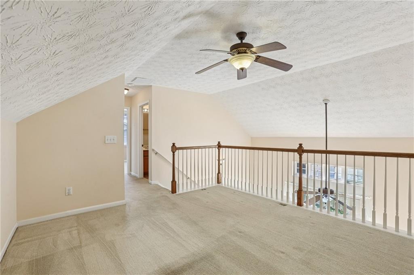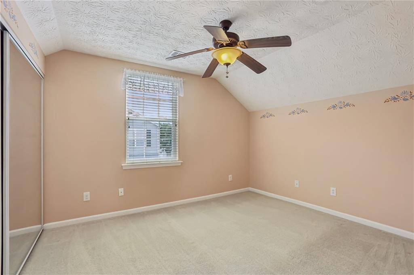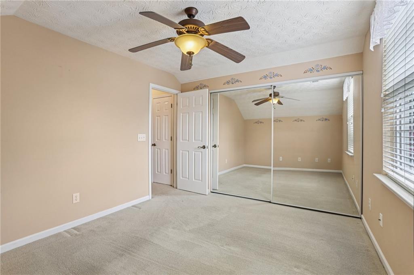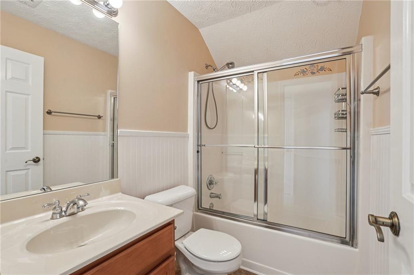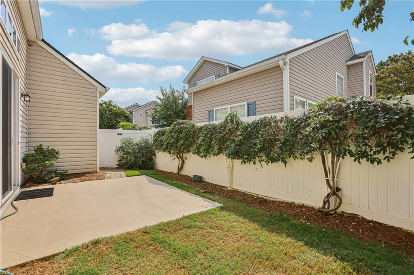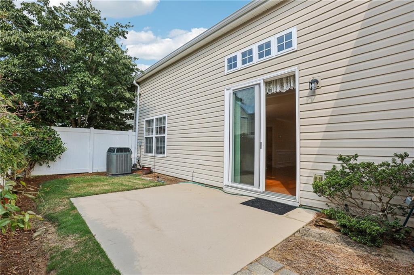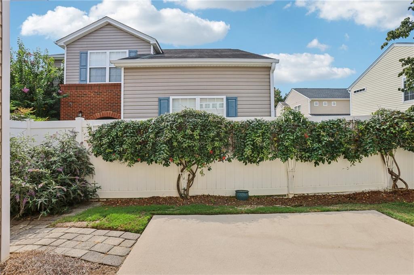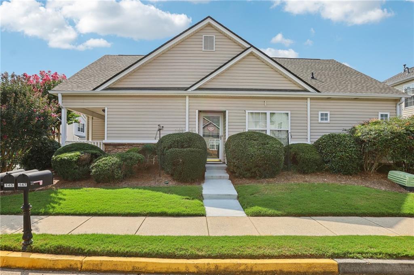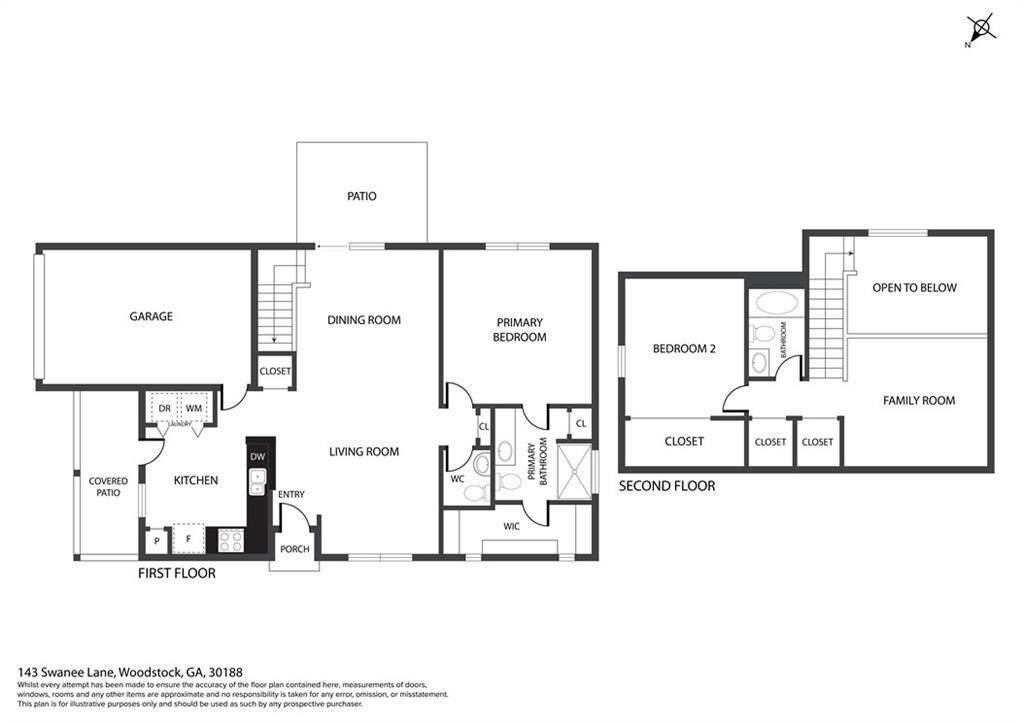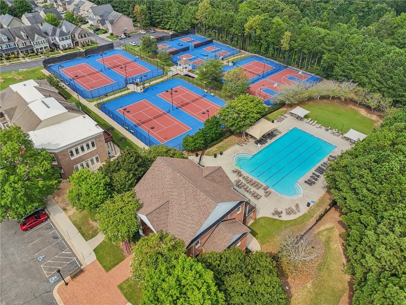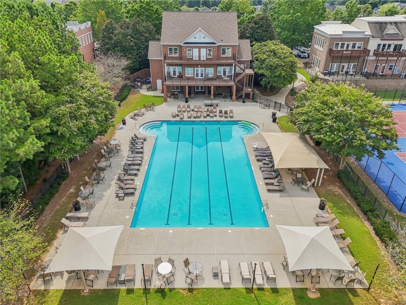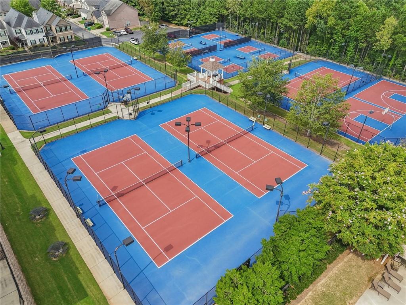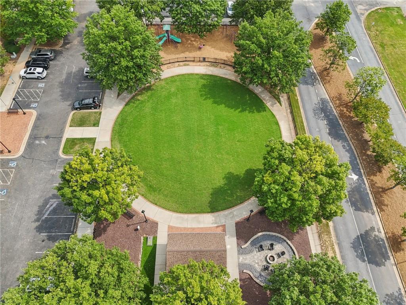143 Swanee Lane
Woodstock, GA 30188
$355,000
Welcome to this beautifully maintained 2-bedroom, 2.5-bath home in the highly sought-after Rivers Edge at River Park community. Perfectly positioned on a picturesque corner lot, the home greets you with charming landscaping and a welcoming front porch—an ideal spot to sip your morning coffee. The primary suite on the main floor features a large walk-in closet and spa-like en-suite bath featuring a separate shower. Step inside to a light-filled open-concept main level featuring manufactured hardwood floors, crown molding, and abundant natural light. The dining area shines with elegant chair railing and a stained-glass-inspired light fixture, while the inviting living room flows seamlessly to the fenced backyard through sliding glass doors. The kitchen offers stone countertops, a tile backsplash, breakfast bar, and cozy eat-in nook—perfect for casual meals or entertaining. A convenient laundry closet and nearby half bath complete the main level. Upstairs, a versatile loft offers the flexibility of a home office, playroom, or reading nook, alongside a spacious guest bedroom and full bath. Enjoy outdoor living with a private fenced backyard and patio, while the garage provides extra functionality with built-in cabinets and a workbench for storage and projects. Living at River Park means more than just a home—it’s a lifestyle. This vibrant community offers endless amenities, including an Olympic-size pool, pickleball, tennis courts, basketball, and a dog park, fire pit, fitness center, playgrounds, and clubhouse events. With no yard maintenance or rental restrictions and a brand new roof, this is the perfect turnkey primary residence or investment property. Ideally located just minutes from Downtown Woodstock, 1575, The Outlet Shoppes, top-rated schools, parks and recreation, this home blends convenience, comfort, and community. Don’t miss the chance to call this River Park gem your own—schedule your private tour today!
- SubdivisionRivers Edge in River Park
- Zip Code30188
- CityWoodstock
- CountyCherokee - GA
Location
- StatusPending
- MLS #7633758
- TypeResidential
MLS Data
- Bedrooms2
- Bathrooms2
- Half Baths1
- Bedroom DescriptionMaster on Main, Oversized Master
- FeaturesCrown Molding, Walk-In Closet(s)
- KitchenCabinets Stain, Eat-in Kitchen, Stone Counters
- AppliancesDishwasher, Disposal, Dryer, Electric Cooktop, Electric Oven/Range/Countertop, Electric Range, Microwave, Range Hood, Refrigerator, Washer
- HVACCeiling Fan(s), Central Air, Electric
Interior Details
- StyleTraditional
- ConstructionVinyl Siding
- Built In2003
- StoriesArray
- ParkingGarage, On Street
- FeaturesPrivate Yard, Rain Gutters
- ServicesFitness Center, Pool
- UtilitiesElectricity Available, Sewer Available, Water Available
- SewerPublic Sewer
- Lot DescriptionBack Yard, Front Yard, Landscaped
- Lot Dimensionsx
- Acres0.09
Exterior Details
Listing Provided Courtesy Of: Redfin Corporation 404-800-3623

This property information delivered from various sources that may include, but not be limited to, county records and the multiple listing service. Although the information is believed to be reliable, it is not warranted and you should not rely upon it without independent verification. Property information is subject to errors, omissions, changes, including price, or withdrawal without notice.
For issues regarding this website, please contact Eyesore at 678.692.8512.
Data Last updated on October 12, 2025 3:23am
