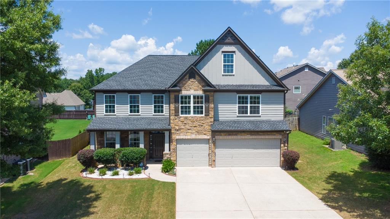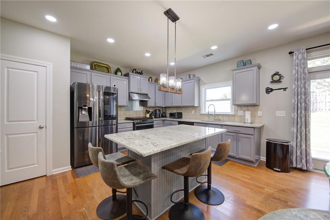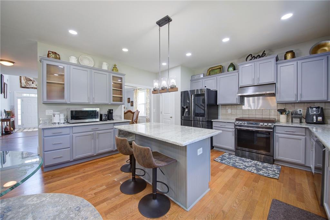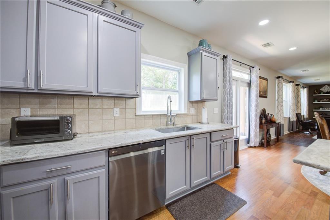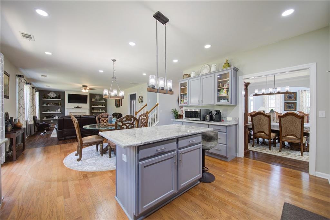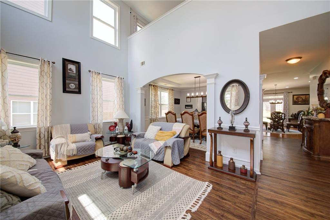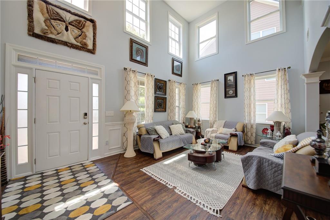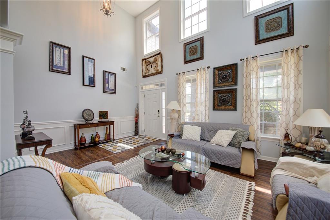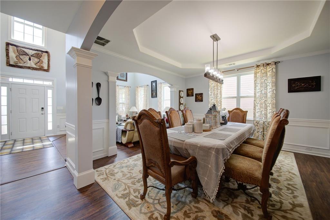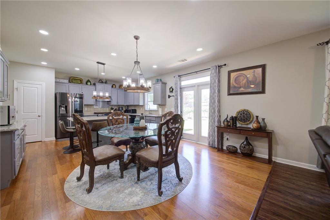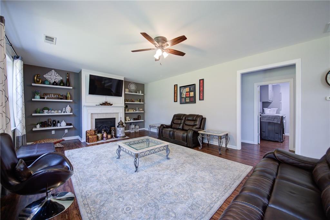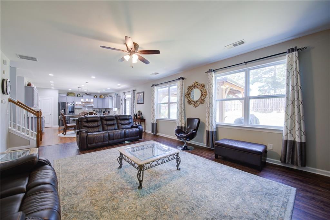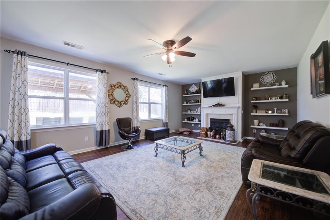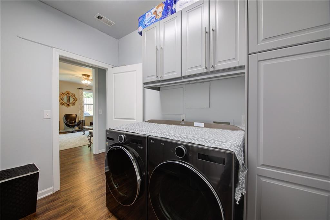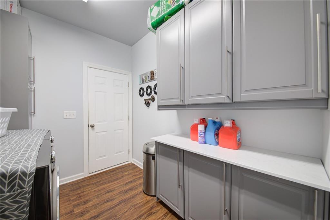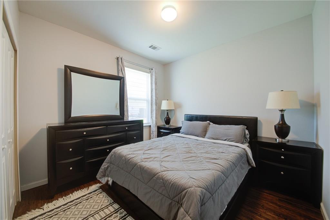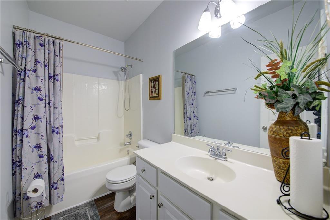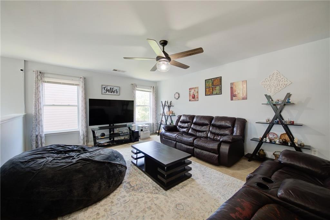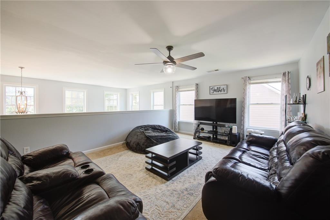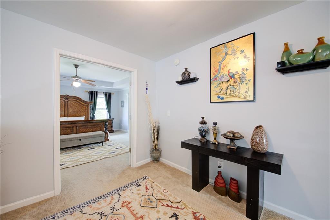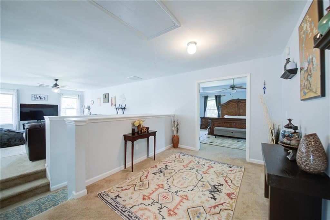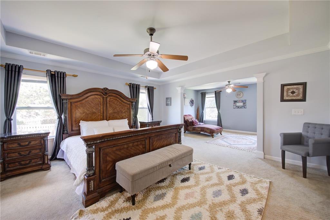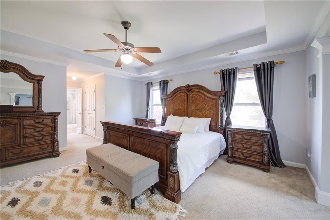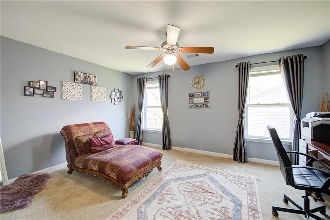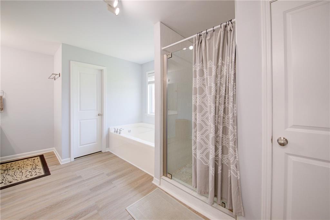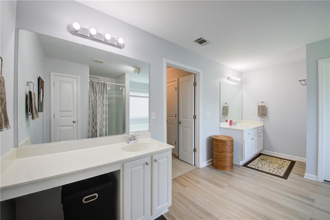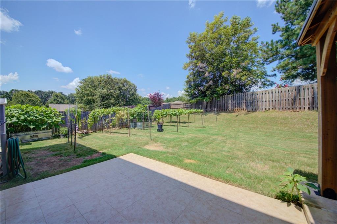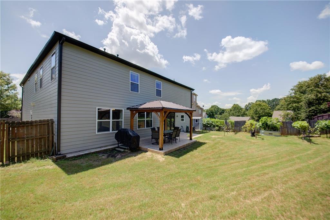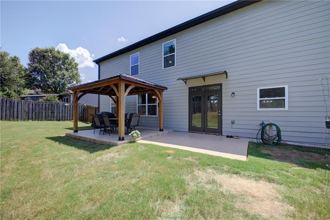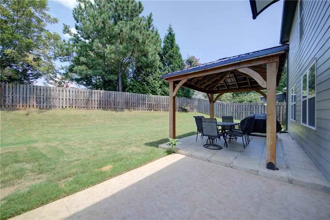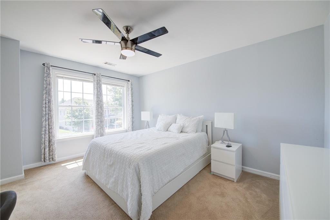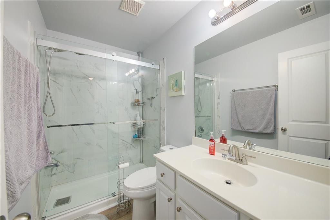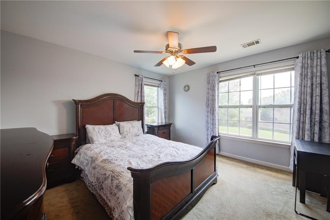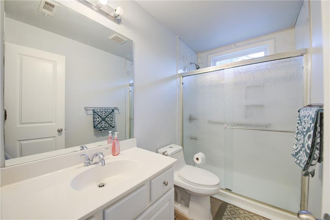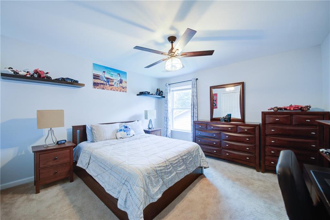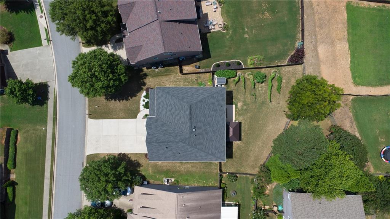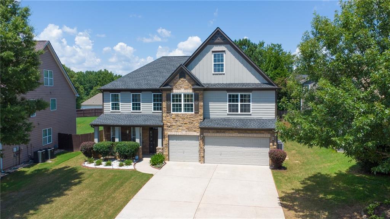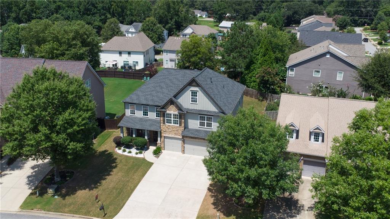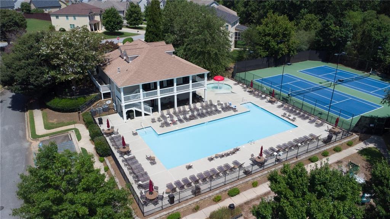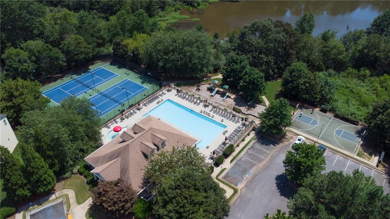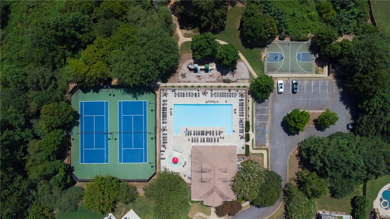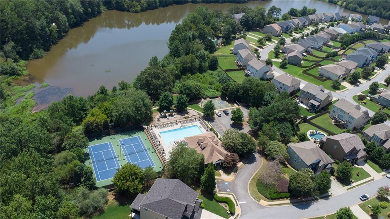4420 Sunbonnet Road
Cumming, GA 30028
$564,900
Gorgeous Luxury Home in Prestigious Settlers Lake. Welcome to this exquisite 5-bedroom, 4-bathroom residence perfectly situated in the highly desirable Settlers Lake community of North Forsyth. Designed with elegance and functionality in mind, this home combines sophisticated style with everyday comfort. Step inside to a bright, open floor plan showcasing soaring ceilings, abundant natural light, and refined finishes throughout. A gourmet kitchen featuring granite countertops, stainless steel appliances, and a large center island flows seamlessly into the expansive living room adorned with custom built-ins. A spacious laundry room with ample storage adds versatility to the home’s thoughtful design. The formal dining room and office/formal living room set the tone for both entertaining and daily living. Retreat to your private, landscaped backyard oasis complete with a covered patio, garden, and fenced lawn — perfect for hosting gatherings or enjoying peaceful evenings. The three-car garage provides both convenience and additional storage. Residents of Settlers Lake enjoy resort-style amenities within walking distance, including a sparkling swimming pool, playground, tennis and basketball courts, and a serene community lake with dock. Ideally located just minutes from GA 400, premier dining, shopping, schools, parks, downtown Cumming, and Dawsonville. This home offers the best of luxury living in a prime setting.
- SubdivisionSettlers Lake
- Zip Code30028
- CityCumming
- CountyForsyth - GA
Location
- ElementarySilver City
- JuniorNorth Forsyth
- HighNorth Forsyth
Schools
- StatusActive
- MLS #7633781
- TypeResidential
MLS Data
- Bedrooms5
- Bathrooms4
- Bedroom DescriptionOversized Master, Sitting Room
- RoomsBonus Room, Computer Room, Family Room, Game Room, Loft
- FeaturesBookcases, Entrance Foyer, High Ceilings 9 ft Main, His and Hers Closets, Tray Ceiling(s)
- KitchenBreakfast Bar, Breakfast Room, Cabinets Other, Eat-in Kitchen, Pantry, Stone Counters, View to Family Room
- AppliancesDishwasher, Gas Range, Gas Water Heater, Range Hood
- HVACCeiling Fan(s), Central Air
- Fireplaces1
- Fireplace DescriptionFamily Room, Gas Log, Gas Starter, Living Room
Interior Details
- StyleTraditional
- ConstructionCement Siding, Stone
- Built In2006
- StoriesArray
- ParkingDriveway, Garage, Garage Faces Front, Kitchen Level, Level Driveway
- FeaturesGarden, Private Yard
- ServicesClubhouse, Fishing, Homeowners Association, Lake, Near Shopping, Playground, Pool, Sidewalks, Street Lights, Tennis Court(s)
- UtilitiesCable Available, Electricity Available, Natural Gas Available, Phone Available, Sewer Available, Underground Utilities, Water Available
- SewerPublic Sewer
- Lot DescriptionBack Yard, Cleared, Front Yard, Landscaped, Level, Private
- Lot Dimensionsx
- Acres0.21
Exterior Details
Listing Provided Courtesy Of: Keller Williams Realty Community Partners 678-341-7400

This property information delivered from various sources that may include, but not be limited to, county records and the multiple listing service. Although the information is believed to be reliable, it is not warranted and you should not rely upon it without independent verification. Property information is subject to errors, omissions, changes, including price, or withdrawal without notice.
For issues regarding this website, please contact Eyesore at 678.692.8512.
Data Last updated on October 14, 2025 2:43pm
