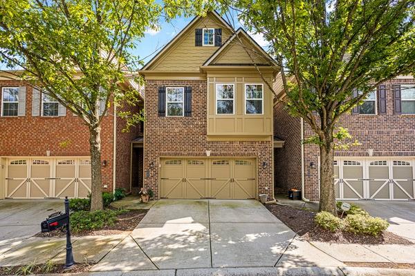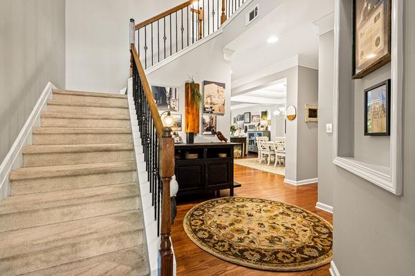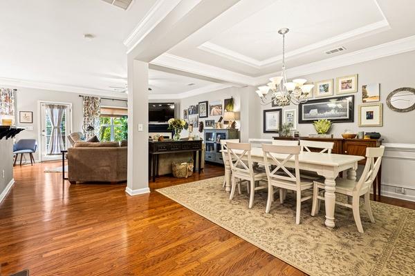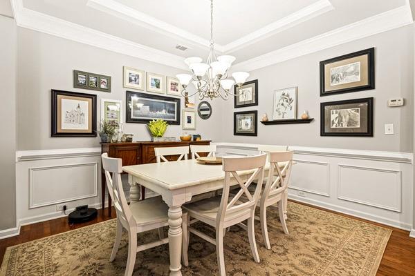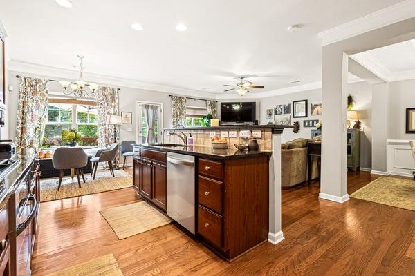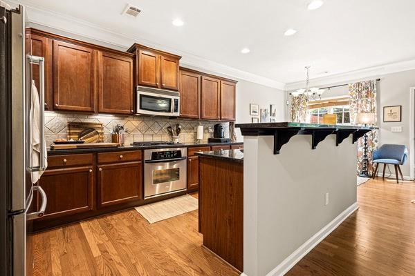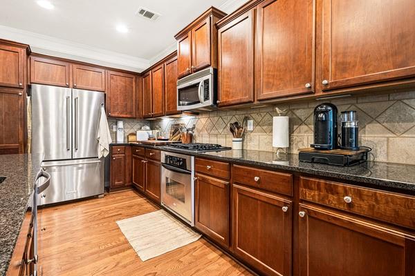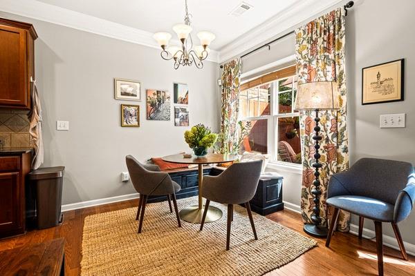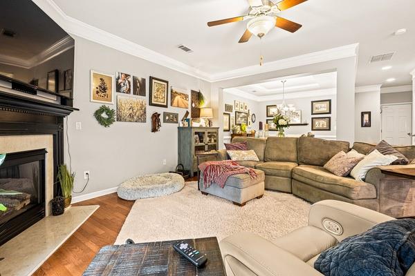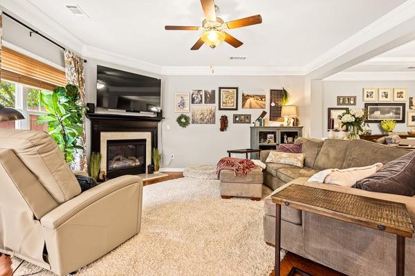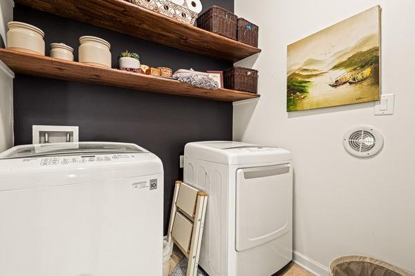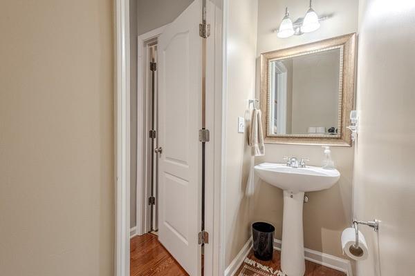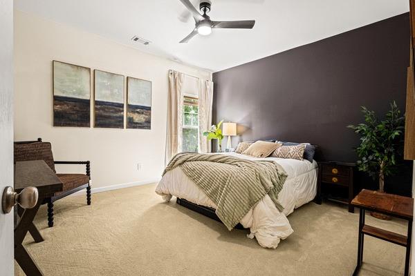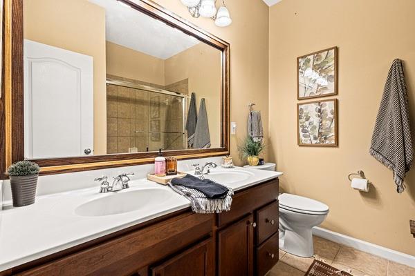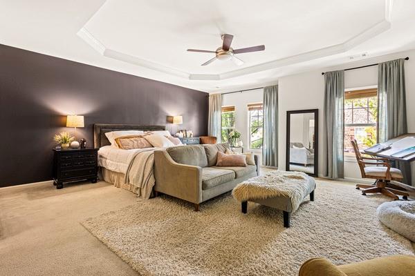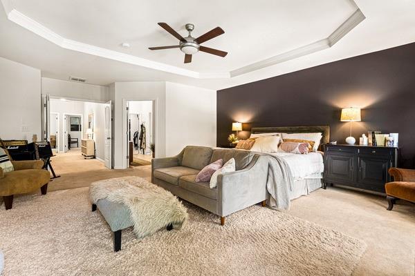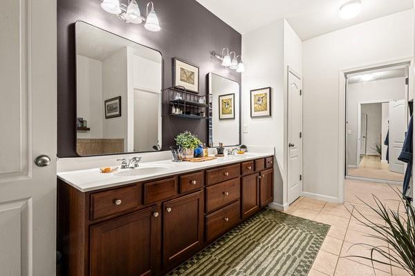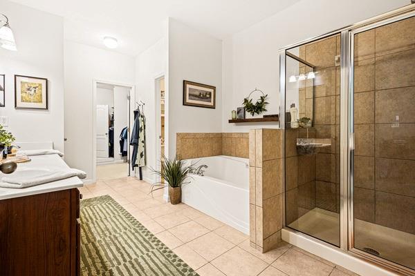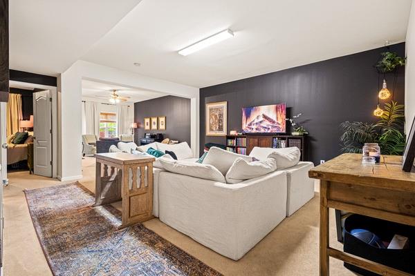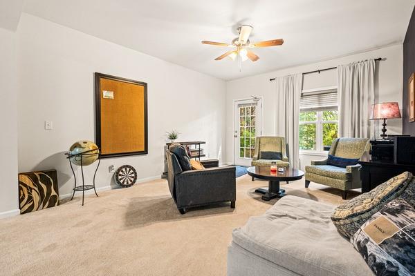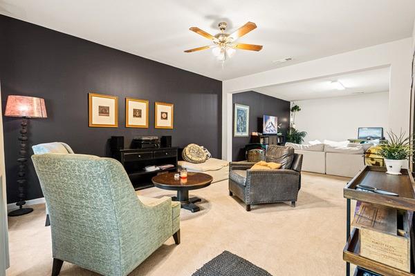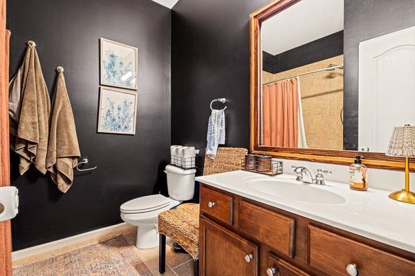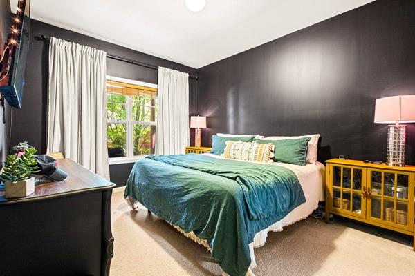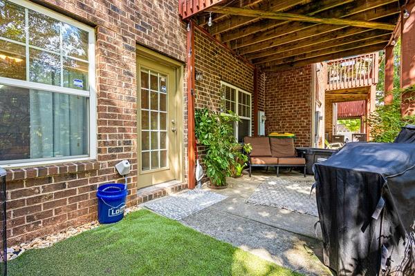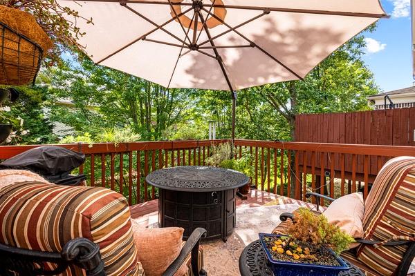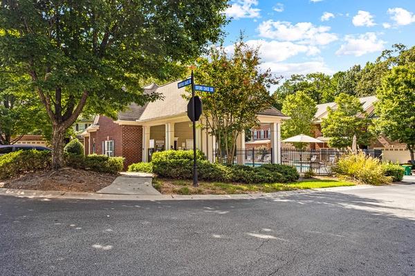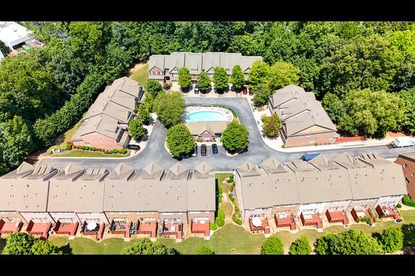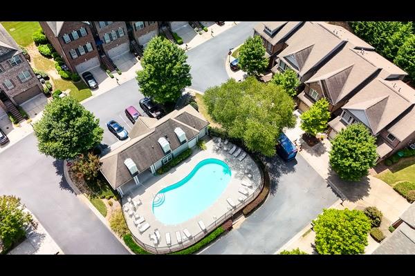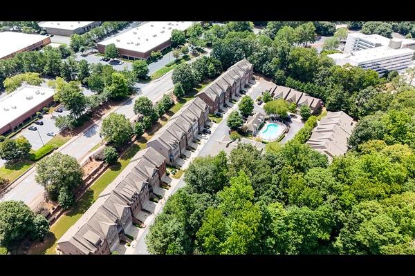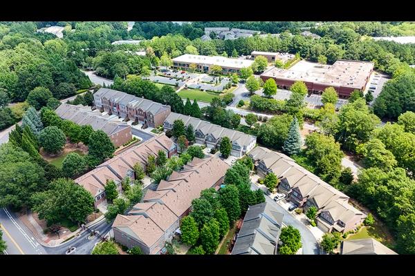3362 Norfolk Chase Drive
Peachtree Corners, GA 30092
$559,900
This RARE, 3-level townhome in a gated community offers spacious living for today's family. This beauty offers the perfect blend of comfort, space, style, and convenience. With hardwood floors, decorative molding and a 2-story foyer, you're sure to be impressed! The open-concept with a dedicated dining area is a smart use of space. Upstairs, you’ll find generously sized bedrooms, including an OVERSIZED owner’s suite with French doors leading to a walk-in closet, double vanities, a soaking tub, and a separate shower. Need additional living? The FINISHED lower level offers cozy, apartment-style living for extended and/or multi-generational families. Enjoy your outdoor surroundings on the generously sized deck. A triple-zone HVAC system, Ring Doorbell Camera, and Nest Thermostat are just a few of the features this home has to offer. Maintenance free living brings peace of mind from overwhelming repairs plus , seller is offering UP TO $12,000 in seller concessions toward rate buy down WITH PREFERRED LENDER - KERIA NELSON - LUMINATE BANK. Nearby amenities such as Technology Park, The Forum, the new Peachtree Corners Town Center, and walking trails provide plenty of options for family activities. This home is more than move in ready, but ready for your next move!
- SubdivisionWestchase Commons
- Zip Code30092
- CityPeachtree Corners
- CountyGwinnett - GA
Location
- ElementaryPeachtree
- JuniorPinckneyville
- HighNorcross
Schools
- StatusActive
- MLS #7633818
- TypeCondominium & Townhouse
MLS Data
- Bedrooms4
- Bathrooms3
- Half Baths1
- Bedroom DescriptionIn-Law Floorplan, Oversized Master
- RoomsBasement
- BasementFinished, Walk-Out Access
- FeaturesCrown Molding, Double Vanity, Entrance Foyer 2 Story, High Ceilings 9 ft Main, Walk-In Closet(s)
- KitchenEat-in Kitchen, Kitchen Island, Other Surface Counters, Stone Counters, View to Family Room
- AppliancesDishwasher, Dryer, Electric Oven/Range/Countertop, Electric Water Heater, Gas Range, Microwave, Range Hood, Refrigerator, Washer
- HVACCentral Air
- Fireplaces1
- Fireplace DescriptionFactory Built, Gas Starter, Glass Doors
Interior Details
- StyleTownhouse
- ConstructionBrick
- Built In2007
- StoriesArray
- PoolIn Ground
- ParkingDriveway, Garage
- FeaturesBalcony, Garden, Private Yard
- ServicesClubhouse, Homeowners Association, Near Shopping, Near Trails/Greenway, Pool, Sidewalks, Street Lights
- UtilitiesCable Available, Electricity Available, Phone Available, Water Available
- SewerPublic Sewer
- Lot DescriptionWooded
- Lot Dimensionsx
- Acres0.03
Exterior Details
Listing Provided Courtesy Of: Galyan Group Realty, LLC 770-557-0002

This property information delivered from various sources that may include, but not be limited to, county records and the multiple listing service. Although the information is believed to be reliable, it is not warranted and you should not rely upon it without independent verification. Property information is subject to errors, omissions, changes, including price, or withdrawal without notice.
For issues regarding this website, please contact Eyesore at 678.692.8512.
Data Last updated on February 20, 2026 5:35pm
