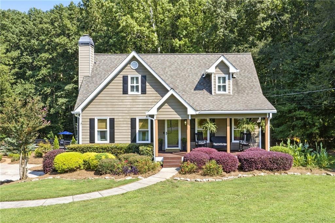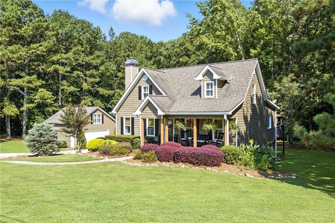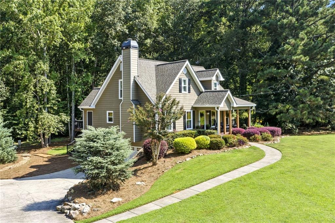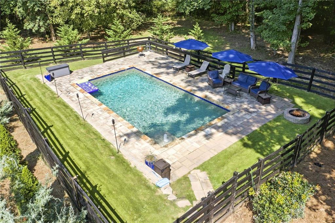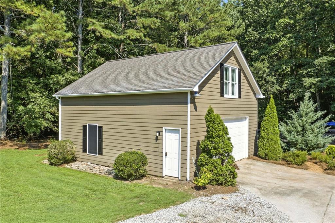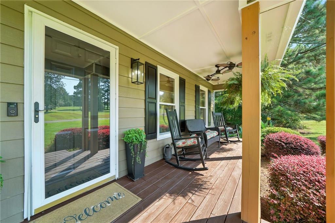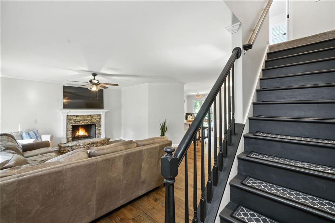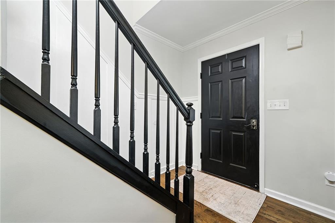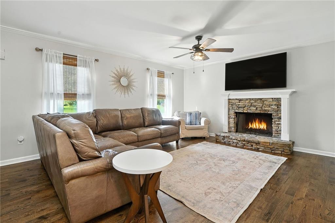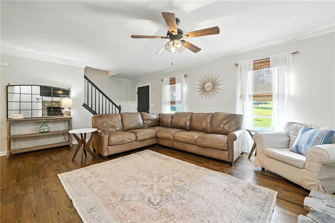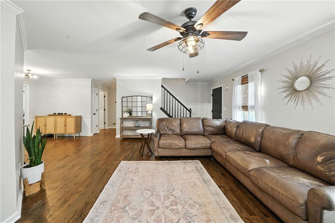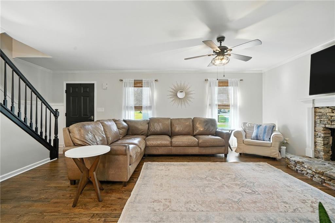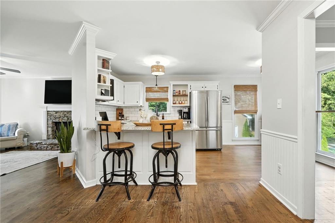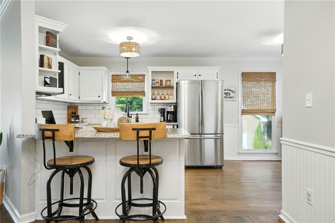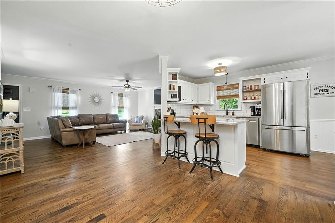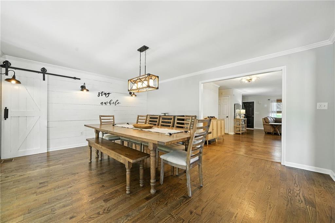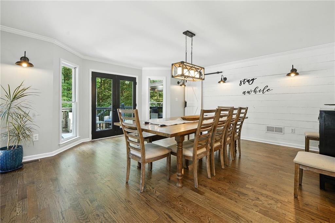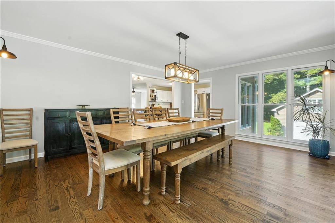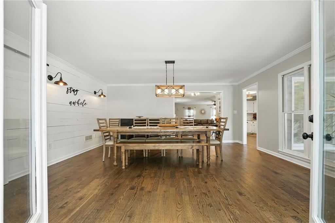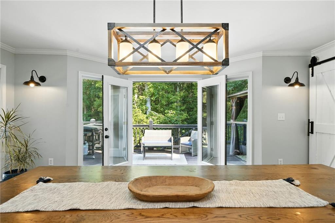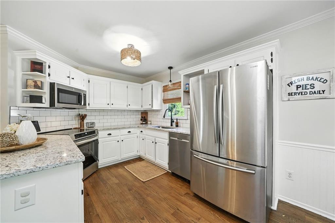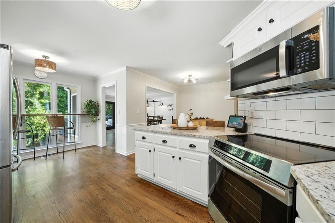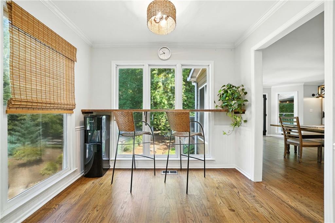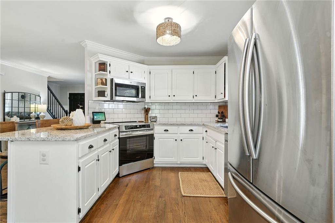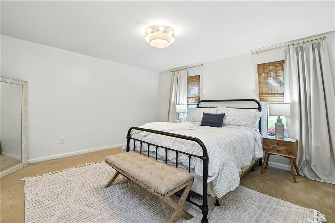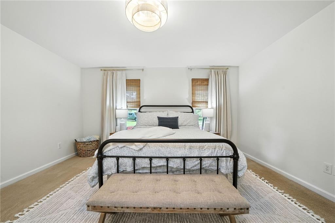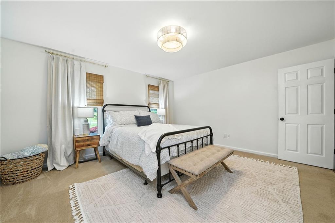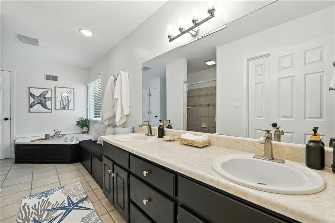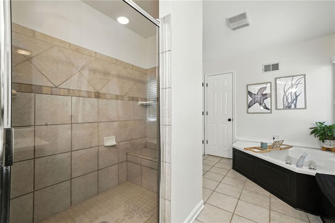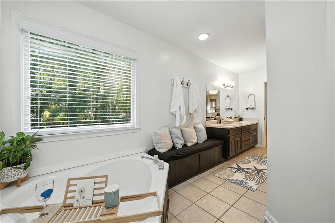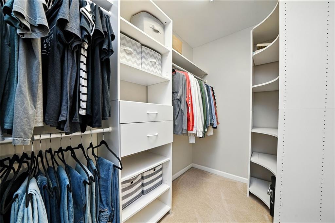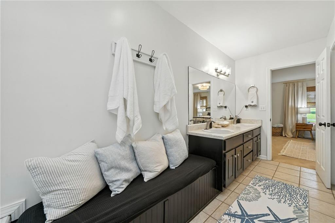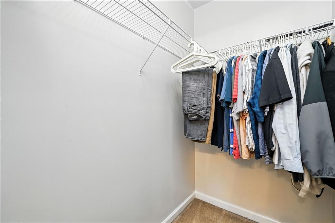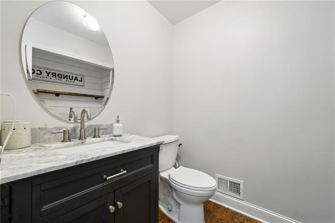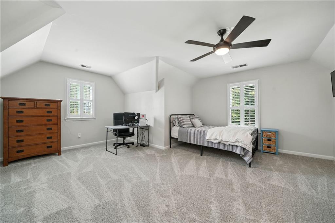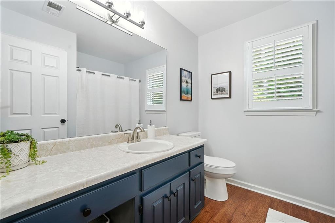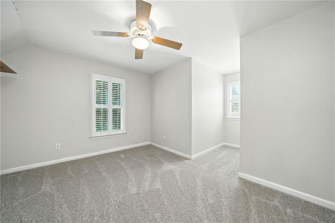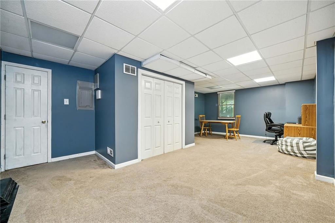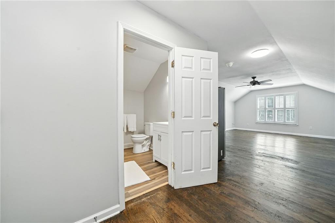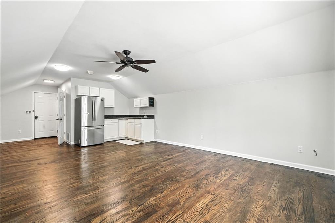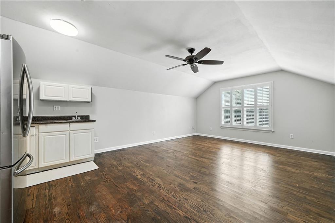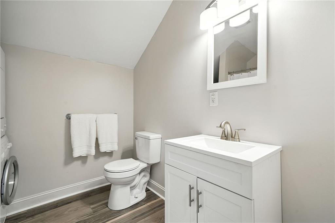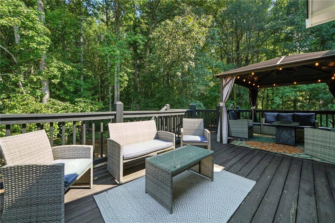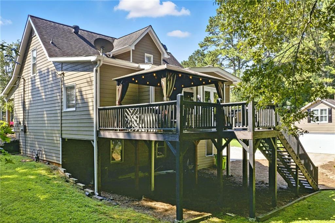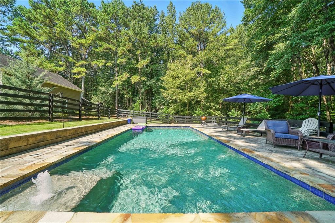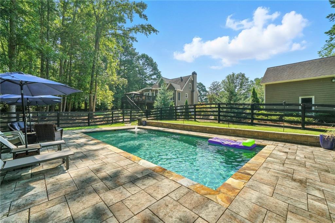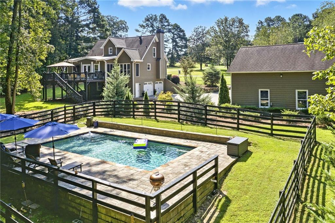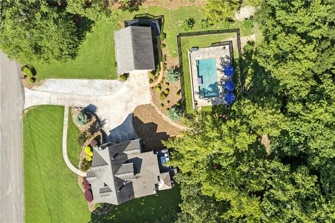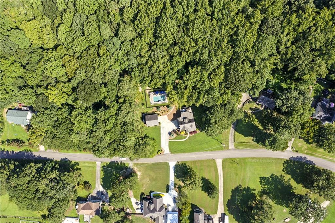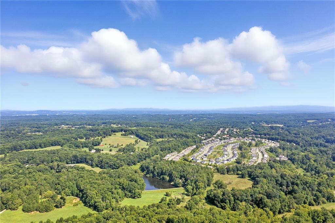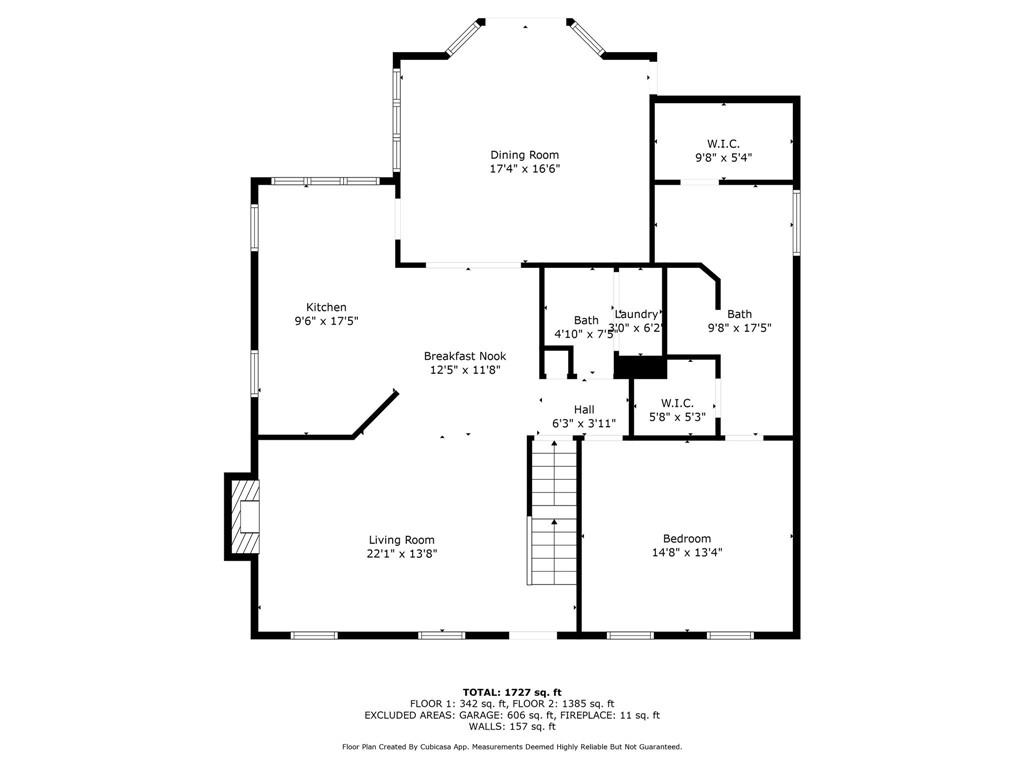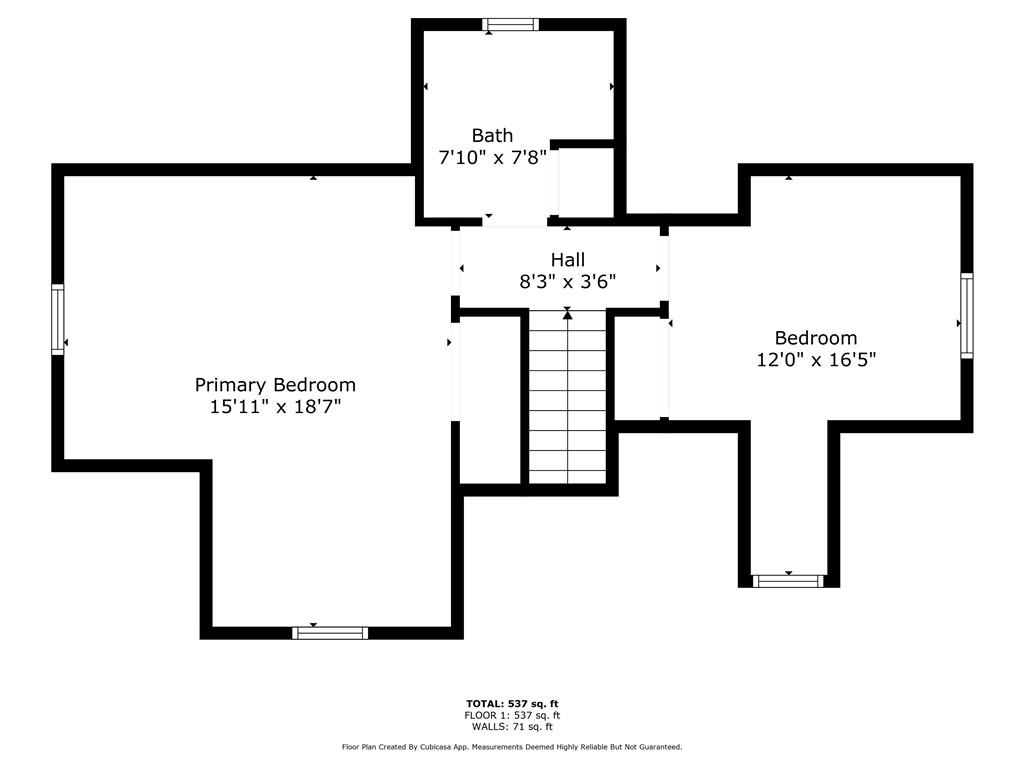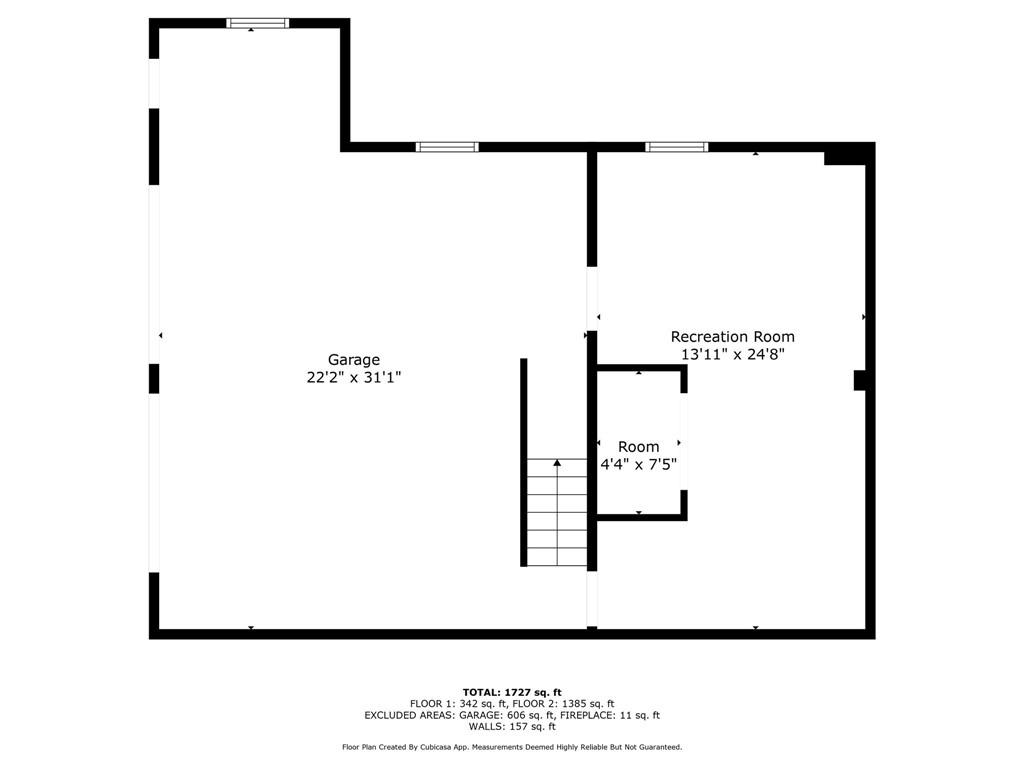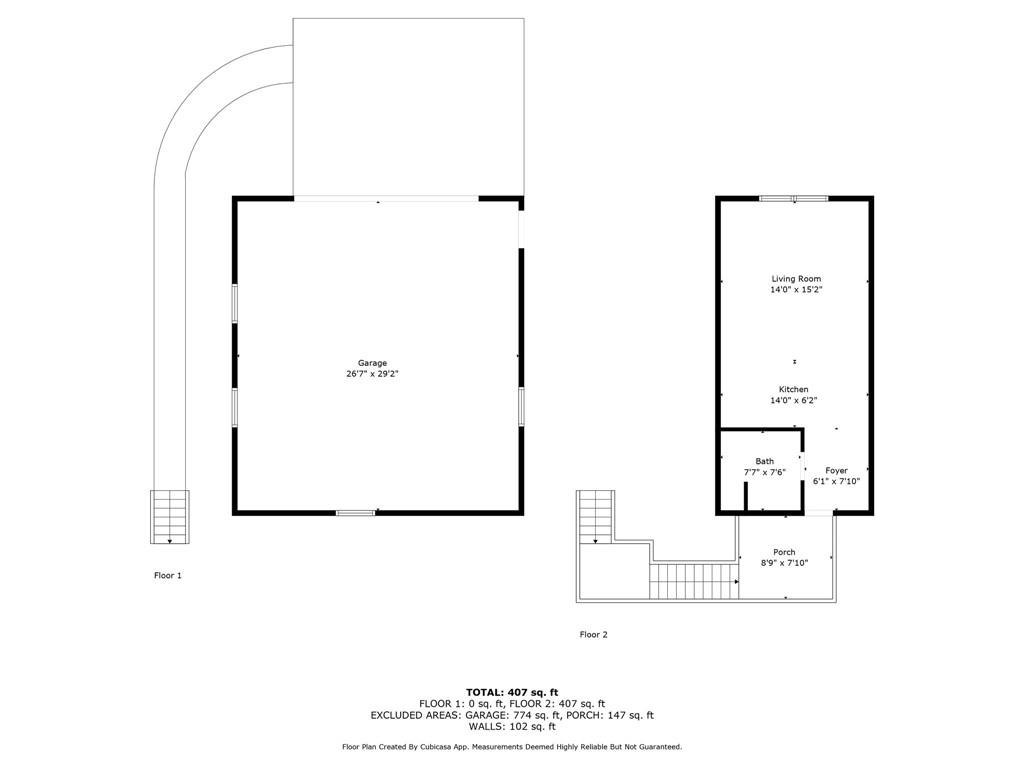231 Aster Trace
Canton, GA 30115
$730,000
Welcome to your private retreat on 2 beautiful acres with no HOA! This charming home has incredible curb appeal and a warm, inviting feel from the moment you arrive. Step inside to find fresh paint throughout, gleaming hardwood floors, and brand-new carpet upstairs, making this home move-in ready. The adorable kitchen features a deep kitchen sink, a new electric induction oven with a built in air fryer, and gorgeous granite countertops. The main level features a spacious primary suite, while the finished basement offers a versatile bonus room—perfect for a home office, gym, or playroom. Out back, enjoy your very own saltwater pool, ideal for relaxing and entertaining, with a wooded backdrop that ensures privacy and tranquility. Car enthusiasts and hobbyists will love the detached garage with plenty of room for workspace and work benches. Just outside is a private staircase leading to the FULL STUDIO APARTMENT above making a total of four bedrooms and three and a half bathrooms on this property. The apartment is complete with hardwood floors, a full bathroom, washer and dryer, a kitchenette, and endless possibilities—whether for guests, extended family, or rental income. Other highlights include plenty of parking for multiple vehicles and a property layout designed for both comfort and convenience. This is truly a unique opportunity to own a well-maintained home with land, privacy, and rental income potential—all without HOA restrictions! *bedroom and bathroom count on upper level includes the space in the studio apartment, the studio apartment has a full bathroom with laundry, this is the fourth bedroom*
- SubdivisionSunset Trace
- Zip Code30115
- CityCanton
- CountyCherokee - GA
Location
- ElementaryAvery
- JuniorCreekland - Cherokee
- HighCreekview
Schools
- StatusPending
- MLS #7633911
- TypeResidential
MLS Data
- Bedrooms4
- Bathrooms3
- Half Baths1
- Bedroom DescriptionMaster on Main
- RoomsBasement, Dining Room, Family Room, Kitchen, Master Bathroom, Master Bedroom, Office, Workshop
- BasementDaylight, Driveway Access, Partial
- FeaturesDouble Vanity, High Speed Internet, His and Hers Closets, Walk-In Closet(s)
- KitchenBreakfast Bar, Breakfast Room, Cabinets White, Stone Counters
- AppliancesDishwasher, Electric Range, Microwave, Refrigerator
- HVACCeiling Fan(s), Central Air
- Fireplaces1
- Fireplace DescriptionBrick, Family Room
Interior Details
- StyleBungalow, Cottage, Country
- ConstructionCement Siding
- Built In1994
- StoriesArray
- PoolFenced, In Ground
- ParkingDetached, Drive Under Main Level, Driveway, Garage, Garage Faces Side
- FeaturesPrivate Yard, Rear Stairs, Storage
- UtilitiesCable Available, Electricity Available, Natural Gas Available, Phone Available
- SewerSeptic Tank
- Lot DescriptionBack Yard, Front Yard, Landscaped, Private, Wooded
- Lot Dimensionsx
- Acres2
Exterior Details
Listing Provided Courtesy Of: Atlanta Communities 770-240-2005

This property information delivered from various sources that may include, but not be limited to, county records and the multiple listing service. Although the information is believed to be reliable, it is not warranted and you should not rely upon it without independent verification. Property information is subject to errors, omissions, changes, including price, or withdrawal without notice.
For issues regarding this website, please contact Eyesore at 678.692.8512.
Data Last updated on December 9, 2025 4:03pm
