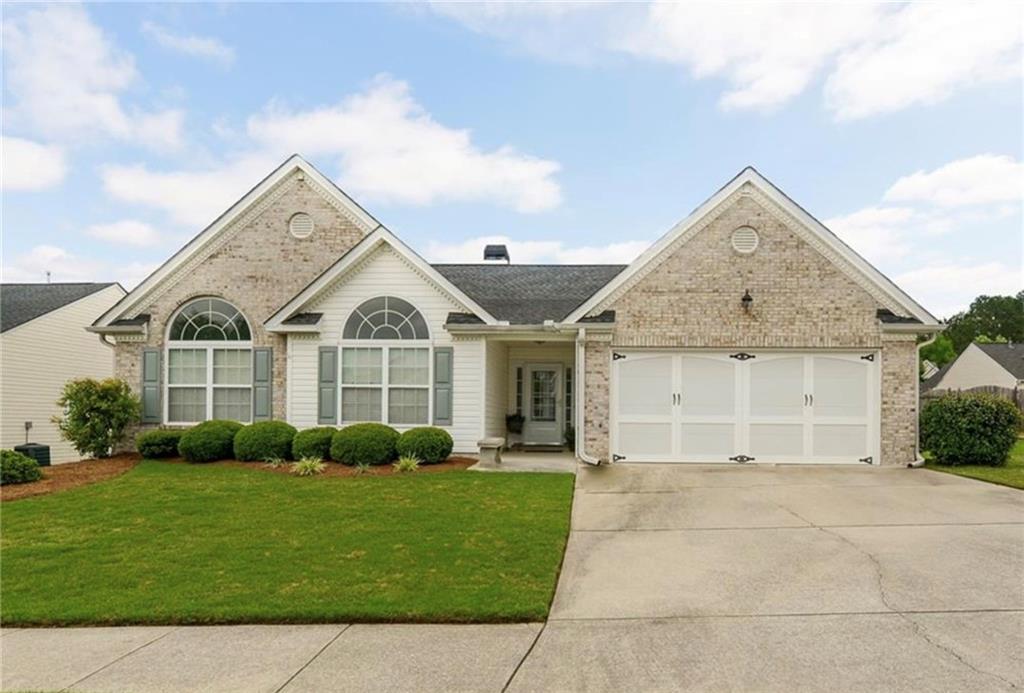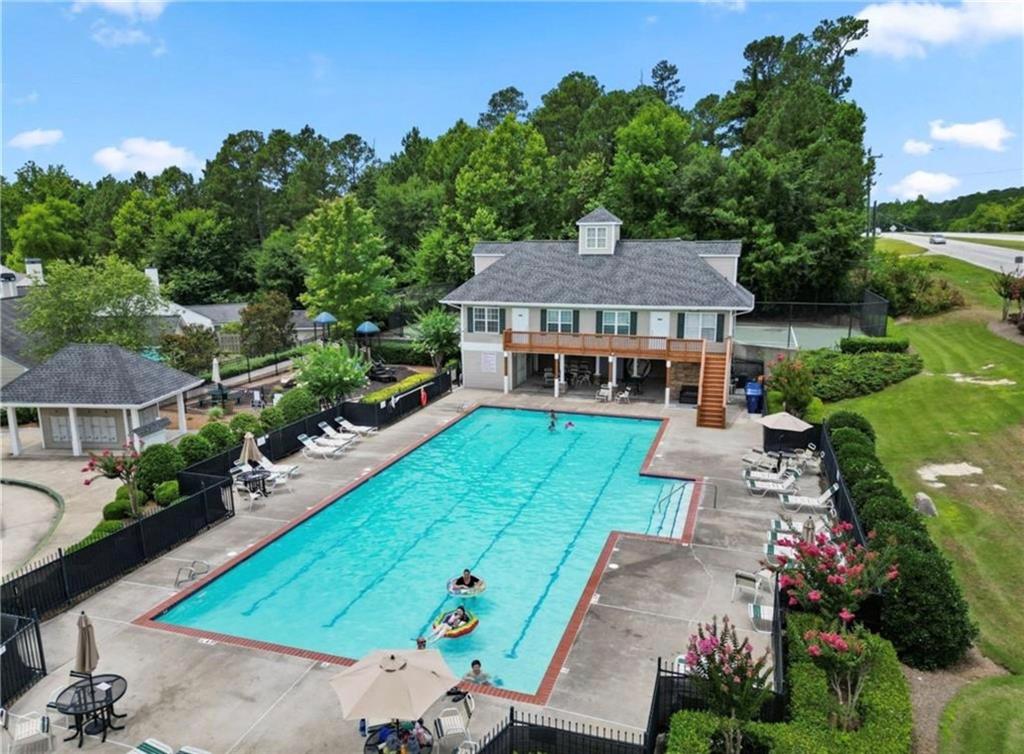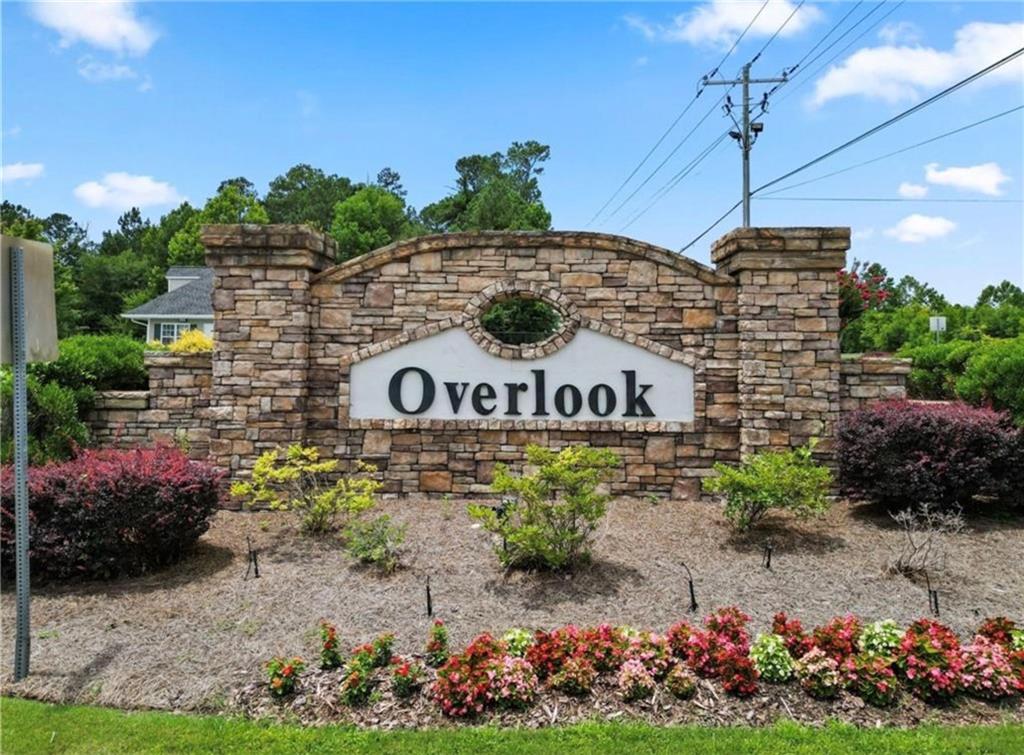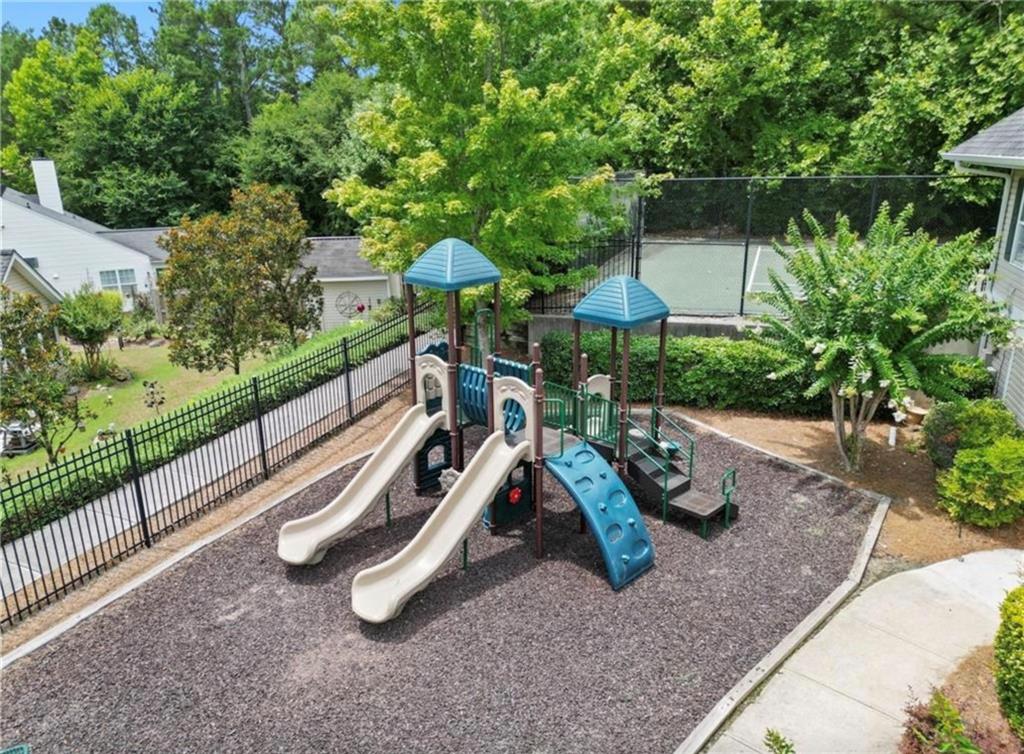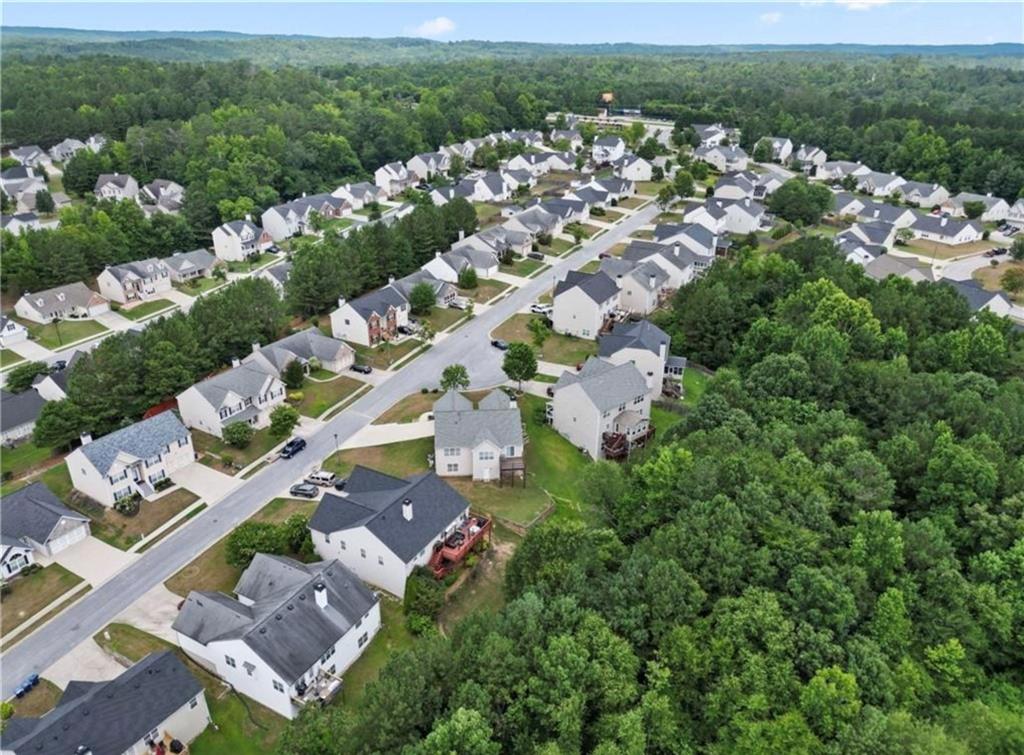204 Overlook Drive
Dallas, GA 30157
$349,000
Feels like home at The Overlook, a desirable swim/tennis community with playground, clubhouse, and Silver Comet trails. You will fall in love with this Ranch Garden home on a level lot with primary on main. This manicured and well-kept home boasts 10’ ceilings and hardwoods throughout with wainscoting accents, trey ceilings and crown molding. Open floor plan with a large family room and stacked stone gas fireplace. Separate formal dining room. Chef’s kitchen with island for entertaining and plenty of cabinets for storage. Oversized primary bedroom with a sitting room and cozy fireplace. Large primary bathroom has a double vanity, soaking tub and separate shower, his/hers closets and vanities. Home comes with the refrigerator, washer, and dryer. Enjoy your enclosed sunroom year-round! Level backyard with an outbuilding for lawn mower and tools. Close to schools, shopping, dining, and hospital. Look no further and come see your next home!
- SubdivisionThe Overlook
- Zip Code30157
- CityDallas
- CountyPaulding - GA
Location
- ElementaryLillian C. Poole
- JuniorHerschel Jones
- HighPaulding County
Schools
- StatusComing Soon
- MLS #7633999
- TypeResidential
MLS Data
- Bedrooms3
- Bathrooms2
- Bedroom DescriptionMaster on Main, Sitting Room
- RoomsFamily Room, Sun Room
- FeaturesCrown Molding, Disappearing Attic Stairs, Double Vanity, Entrance Foyer, High Ceilings 10 ft Main, High Speed Internet, His and Hers Closets, Tray Ceiling(s), Vaulted Ceiling(s), Walk-In Closet(s)
- KitchenCabinets Stain, Eat-in Kitchen, Kitchen Island, Laminate Counters, Pantry
- AppliancesDishwasher, Disposal, Electric Oven/Range/Countertop, Electric Range, Electric Water Heater, Microwave, Refrigerator
- HVACCeiling Fan(s), Central Air, Electric
- Fireplaces2
- Fireplace DescriptionFamily Room, Gas Log, Gas Starter, Master Bedroom
Interior Details
- StyleGarden (1 Level), Ranch, Traditional
- ConstructionBrick 3 Sides, Cement Siding, HardiPlank Type
- Built In2004
- StoriesArray
- ParkingDriveway, Garage, Garage Door Opener, Garage Faces Front, Kitchen Level, Level Driveway
- FeaturesLighting, Private Entrance, Private Yard
- ServicesClubhouse, Homeowners Association, Near Schools, Near Shopping, Pickleball, Playground, Pool, Street Lights, Tennis Court(s)
- UtilitiesCable Available, Electricity Available, Natural Gas Available, Phone Available, Sewer Available, Underground Utilities, Water Available
- SewerPublic Sewer
- Lot DescriptionBack Yard, Landscaped, Level, Private
- Lot Dimensions86x115X85X115
- Acres0.23
Exterior Details
Listing Provided Courtesy Of: Maximum One Community Realtors 770-334-8286

This property information delivered from various sources that may include, but not be limited to, county records and the multiple listing service. Although the information is believed to be reliable, it is not warranted and you should not rely upon it without independent verification. Property information is subject to errors, omissions, changes, including price, or withdrawal without notice.
For issues regarding this website, please contact Eyesore at 678.692.8512.
Data Last updated on October 4, 2025 8:47am
