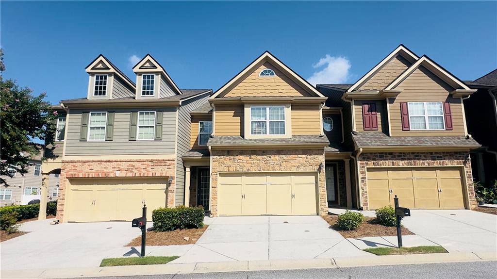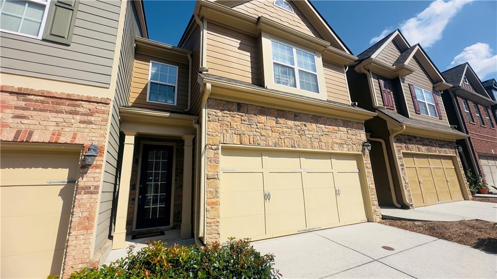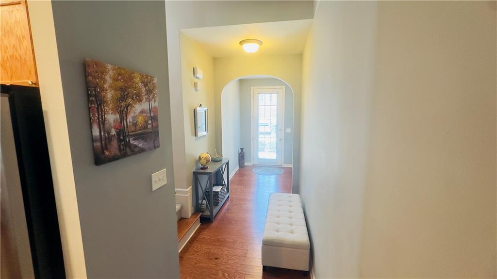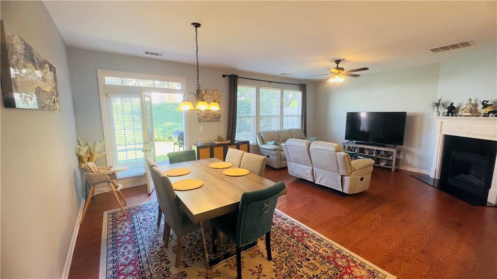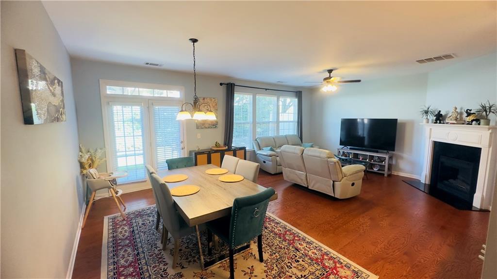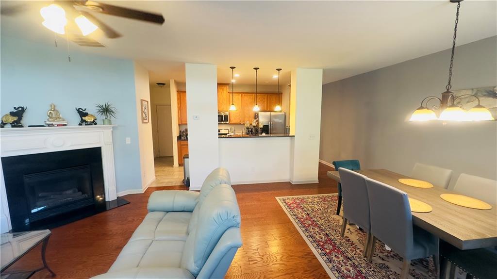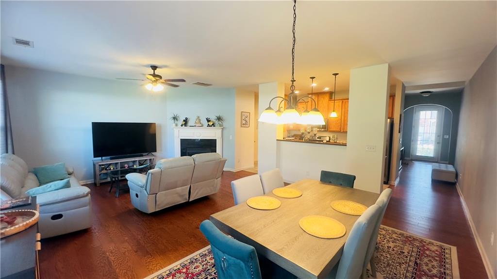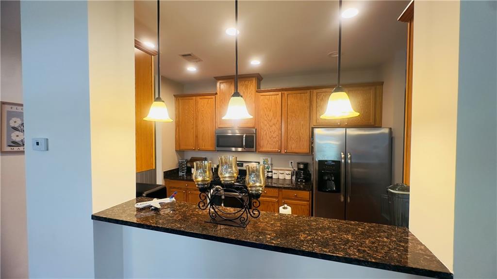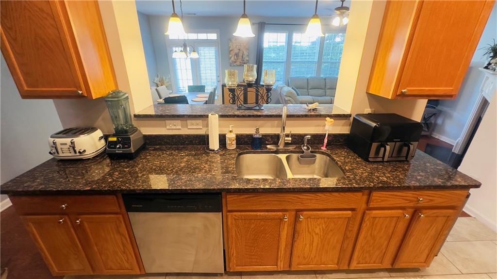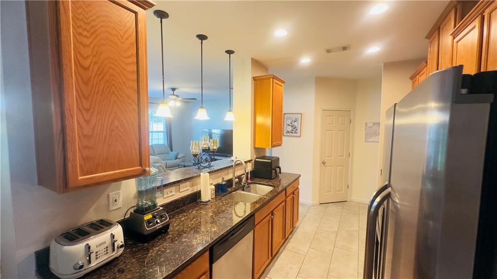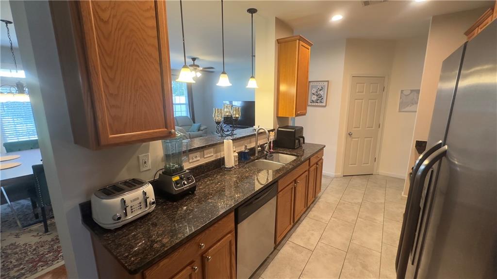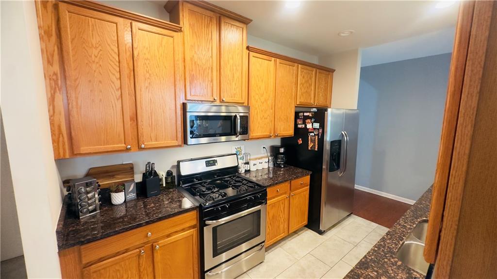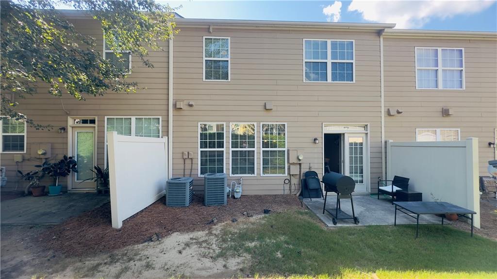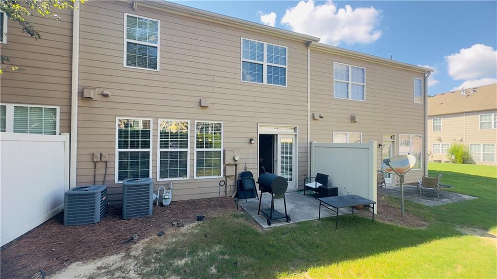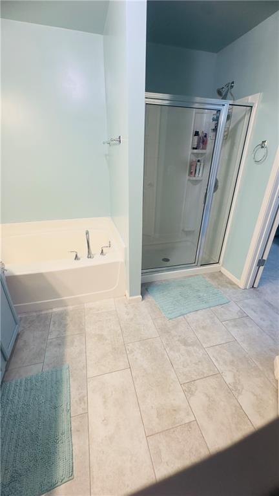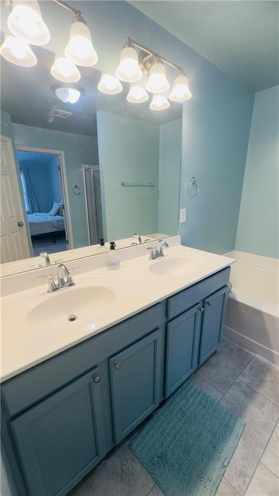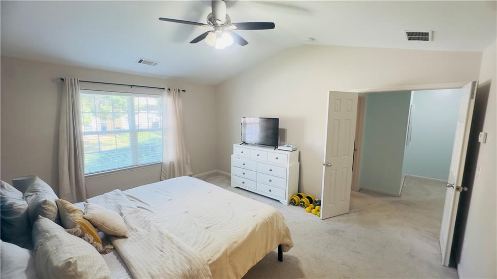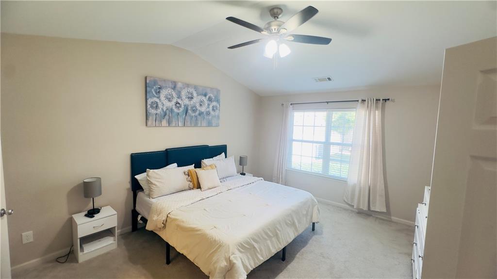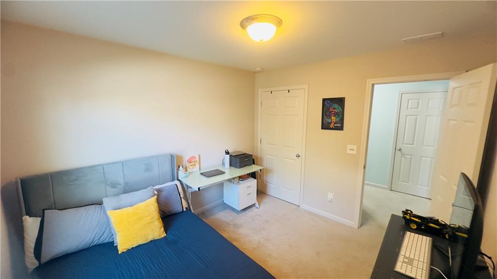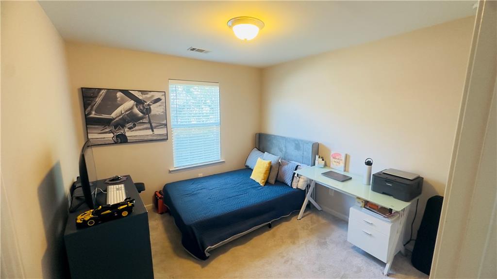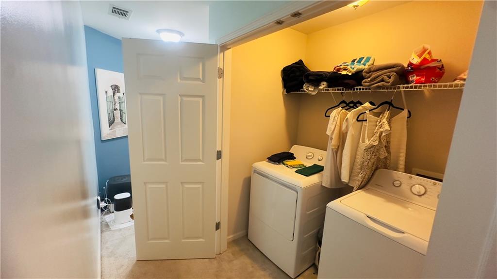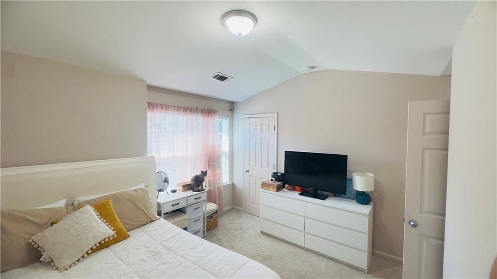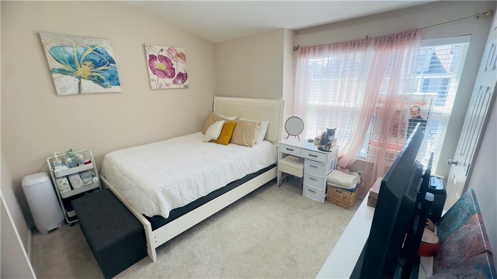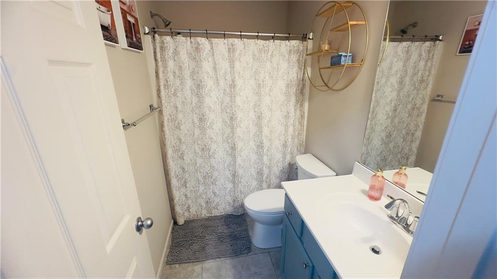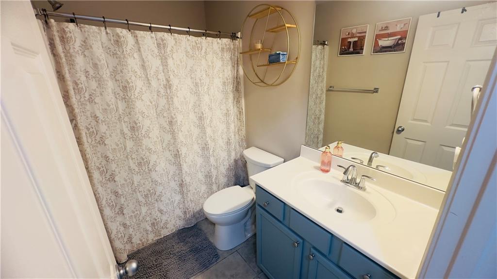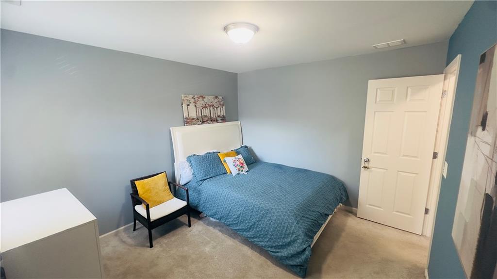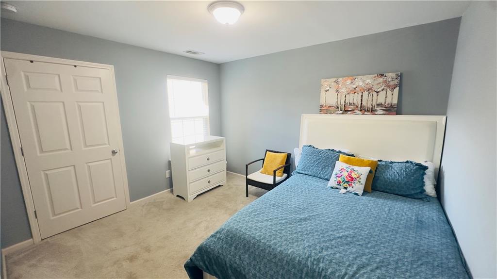2433 Sardis Chase Court
Buford, GA 30519
$345,000
Welcome to this exceptional northeast facing 4-bedroom, 2.5-bathroom townhome in the highly sought-after Carlton at Hamilton Mills community. This spacious home is one of the largest in the neighborhood and boasts hardwood flooring throughout the main level. The open floor plan features a formal dining room and an inviting living area. The gourmet kitchen is equipped with stainless steel appliances, granite countertops, an eat-in area, and offers views of the family room, which is highlighted by a wall of windows and a cozy gas fireplace, the charming powder room completes the main level. Upstairs, you'll find a generously sized master suite with vaulted ceilings, an en-suite bath, and a walk-in closet. The master bath includes a separate shower, a garden tub, double vanities, and an enlarged walk-in closet. Three additional bedrooms and a full bathroom complete the upper level. The beautifully landscaped rear courtyard offers a serene and relaxing outdoor space. Carlton at Hamilton Mills offers an array of community amenities, including large swimming with splash areas for children, playgrounds, a beautiful clubhouse, and ALTA-level tennis courts. This home is ideally located just minutes to 85 and major shopping opportunities The HOA fee covers all amenities, as well as exterior building and lawn maintenance, trash removal, and termite control. This home is a must-see to fully appreciate its features and exceptional value. The loan can be assumed with3.9% interest rate this home also qualifies for a non payment grant of $5000 with preferred lender
- SubdivisionCarlton at Hamilton Mills
- Zip Code30519
- CityBuford
- CountyGwinnett - GA
Location
- StatusActive
- MLS #7634106
- TypeCondominium & Townhouse
MLS Data
- Bedrooms4
- Bathrooms2
- Half Baths1
- Bedroom DescriptionRoommate Floor Plan
- FeaturesDouble Vanity, High Ceilings 10 ft Lower
- KitchenBreakfast Bar, Cabinets Stain, Pantry, Stone Counters
- AppliancesDishwasher, Disposal, ENERGY STAR Qualified Water Heater, Gas Range, Microwave
- HVACCentral Air
- Fireplaces1
- Fireplace DescriptionCirculating
Interior Details
- StyleTownhouse
- ConstructionBrick Front, Concrete
- Built In2008
- StoriesArray
- ParkingAttached, Garage
- ServicesGated, Homeowners Association, Pickleball, Pool, Street Lights, Tennis Court(s)
- UtilitiesCable Available, Electricity Available, Natural Gas Available, Phone Available, Underground Utilities, Water Available
- SewerPublic Sewer
- Lot DescriptionBack Yard
- Lot Dimensionsx
- Acres0.05
Exterior Details
Listing Provided Courtesy Of: Houseitgoing, LLC. 678-680-8625

This property information delivered from various sources that may include, but not be limited to, county records and the multiple listing service. Although the information is believed to be reliable, it is not warranted and you should not rely upon it without independent verification. Property information is subject to errors, omissions, changes, including price, or withdrawal without notice.
For issues regarding this website, please contact Eyesore at 678.692.8512.
Data Last updated on October 4, 2025 8:47am
