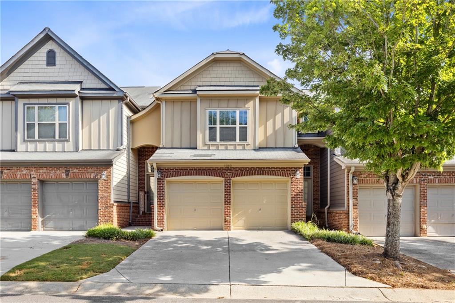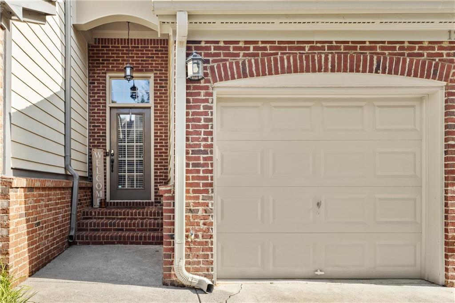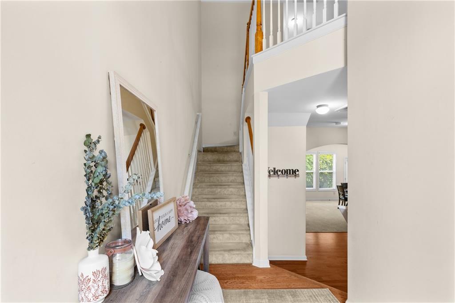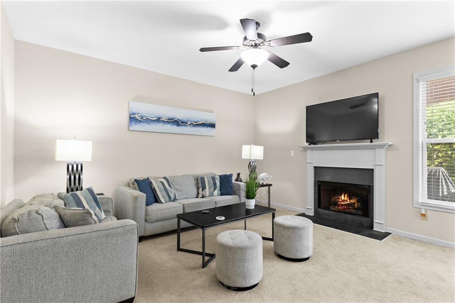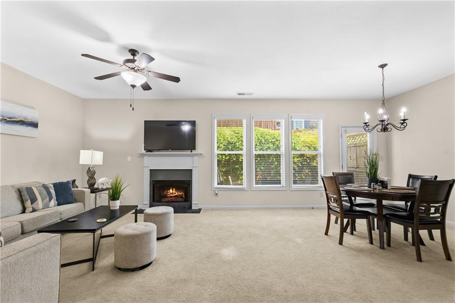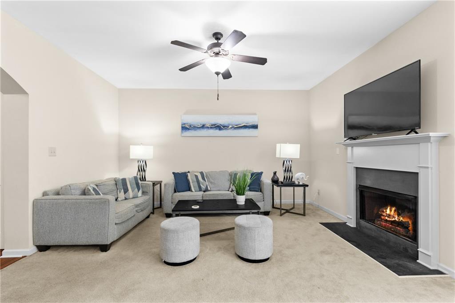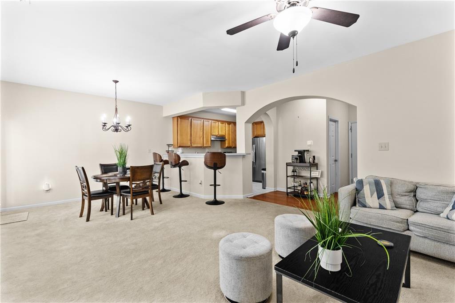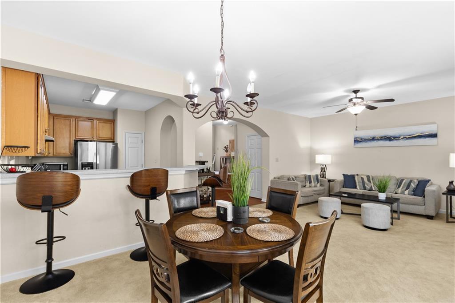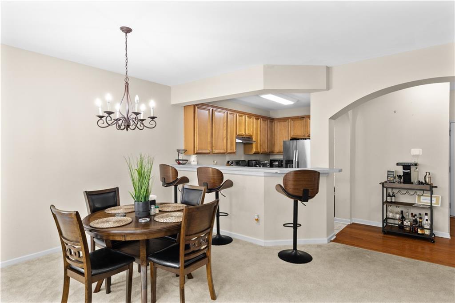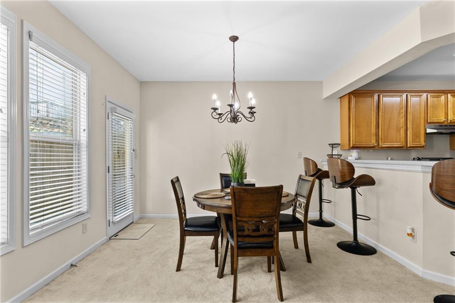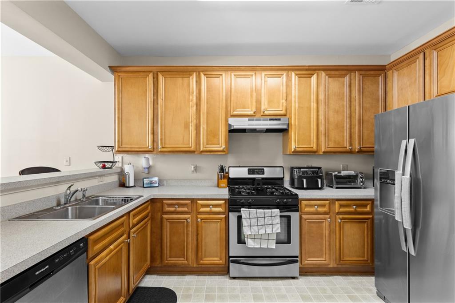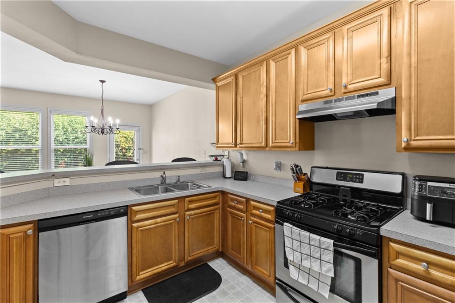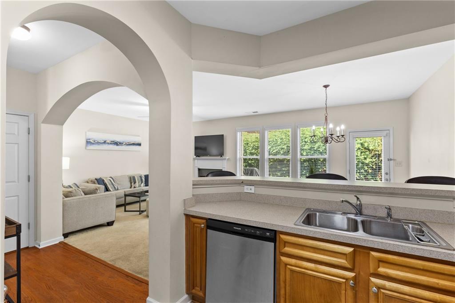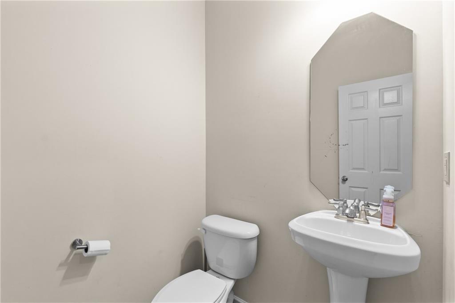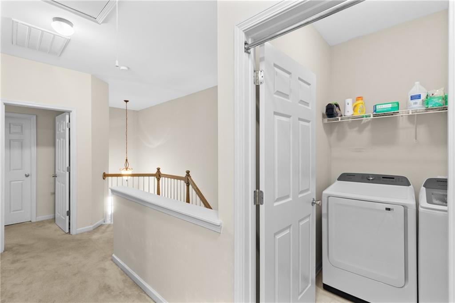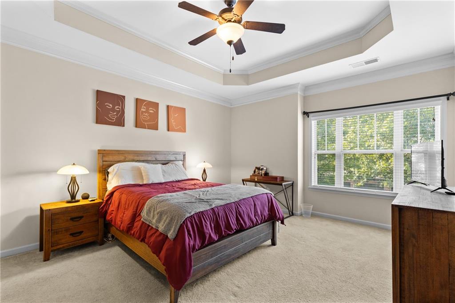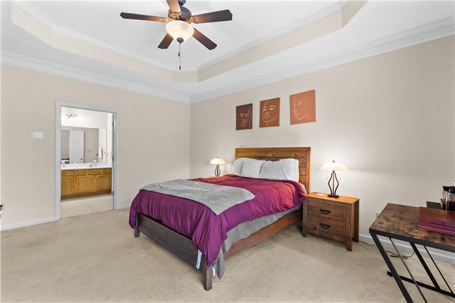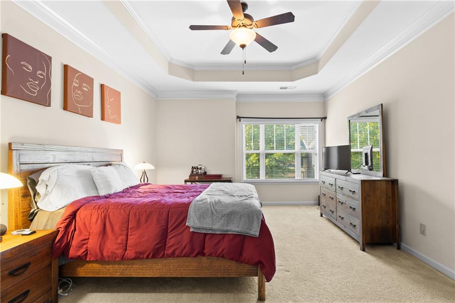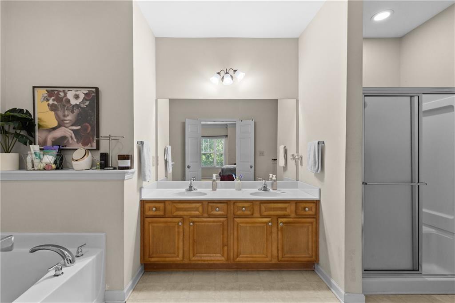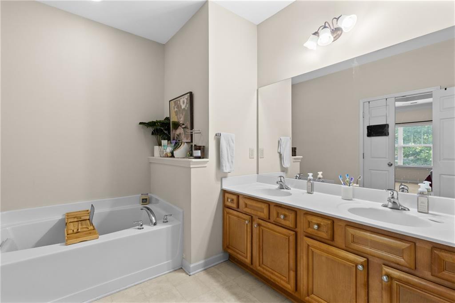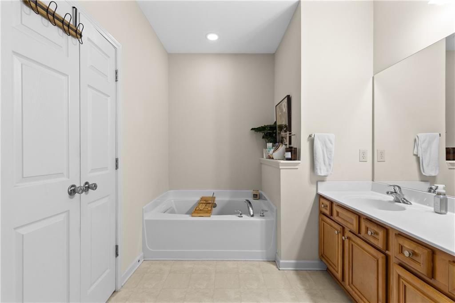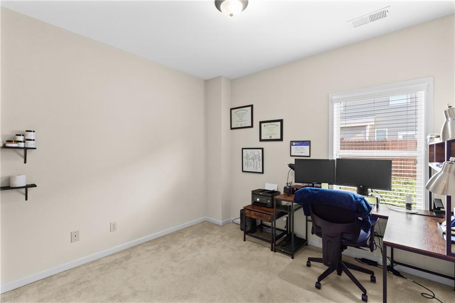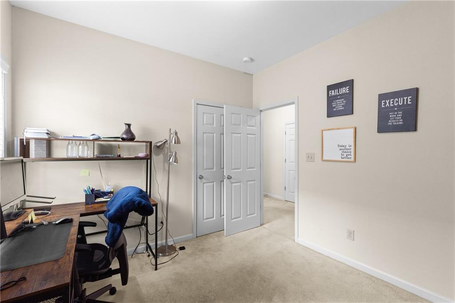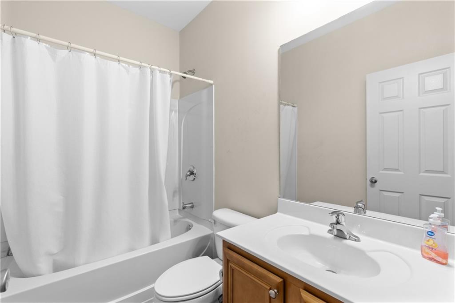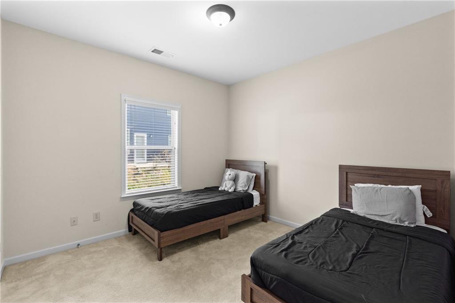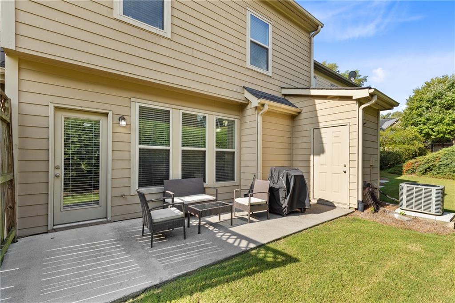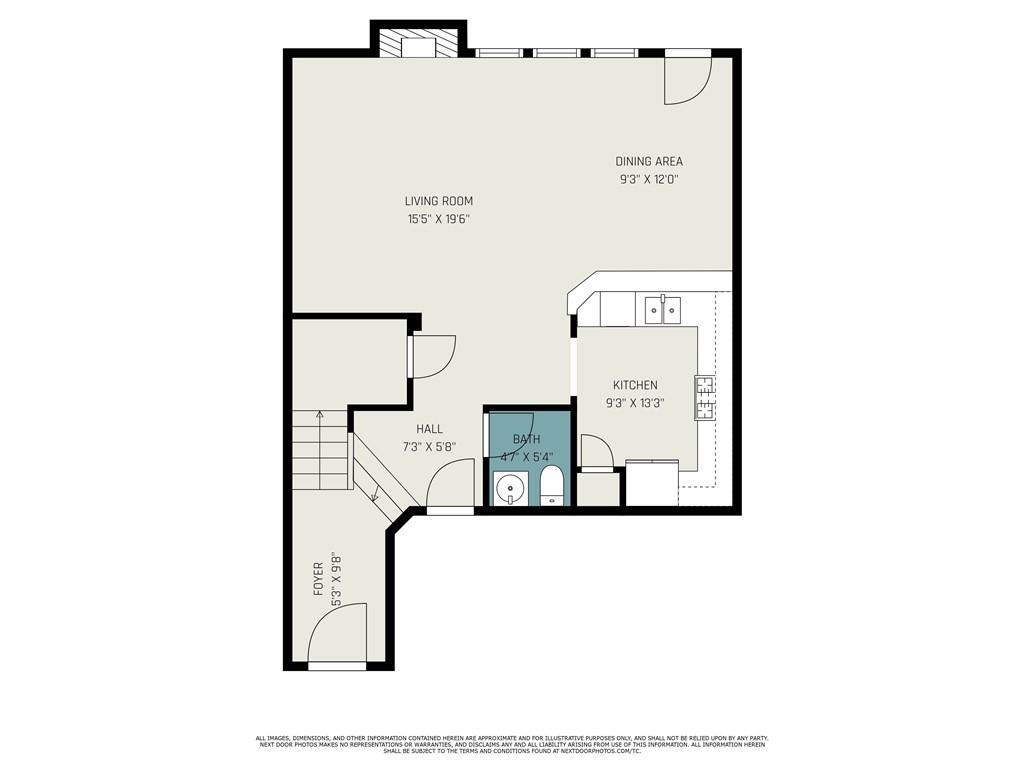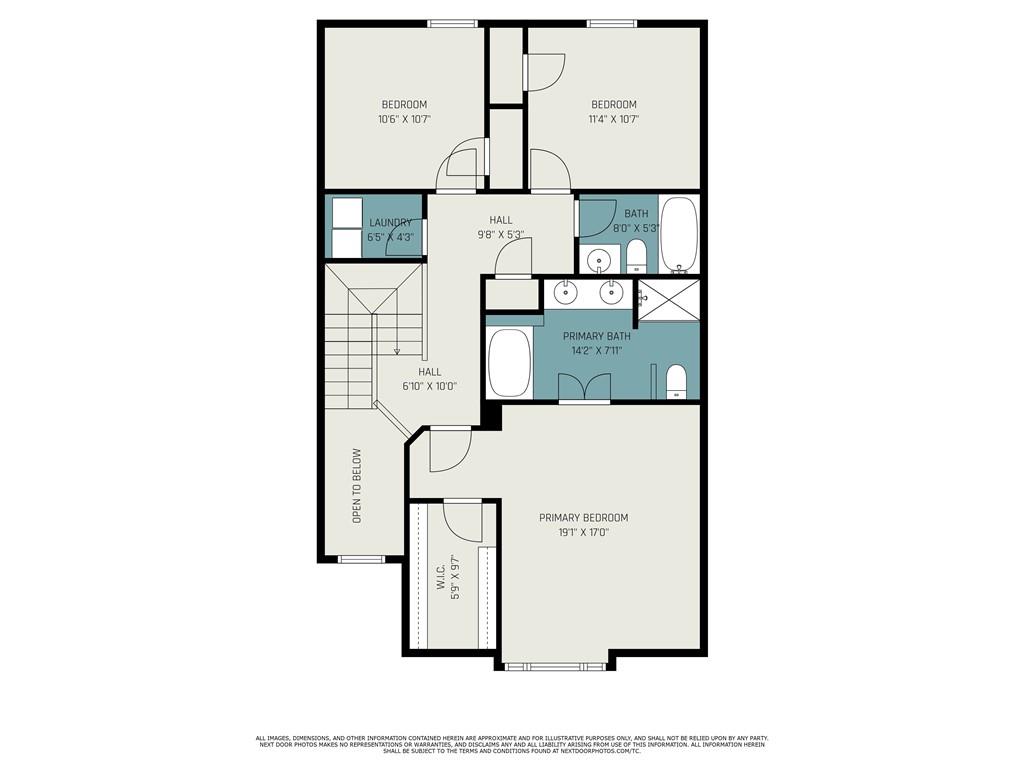1240 Grampian Pass #9
Marietta, GA 30008
$325,000
Welcome home to this charmingly designed townhome located in a gated community offering convenience, comfort, and style. With a private driveway and a two-car garage featuring separate doors, the exterior immediately impresses with cedar shaker, board and batten, and brick accents paired with a welcoming front stoop. Step inside to a two-story foyer where arched entryways lead to an open-concept dining and family room anchored by a cozy fireplace. Adjoining kitchen is complete with a breakfast bar, pantry, and stainless steel appliances. Direct access to the private patio from the heart of the home, perfect for entertaining or relaxing outdoors. Upstairs, you’ll find three generously sized bedrooms, including a primary suite with tray ceilings, double vanity, garden tub, walk-in shower, and a large walk-in closet. Two secondary bedrooms share an additional full bathroom, offering plenty of space for family or guests. Enjoy outdoor living on the patio, which includes a privacy partition and a convenient storage room for tools, equipment, or seasonal decor. The HOA provides exterior maintenance and trash service, ensuring low-maintenance living at its best. Community amenities also include a pool and gazebo. Ideally situated near Kennesaw Mountain National Battlefield Park, City Club of Marietta, The Battery, and minutes from downtown Marietta, this home also offers quick access to major highways, healthcare, reputable schools, shopping, dining, and year-round entertainment.
- SubdivisionHighlands at Booth's Farm
- Zip Code30008
- CityMarietta
- CountyCobb - GA
Location
- StatusActive Under Contract
- MLS #7634197
- TypeCondominium & Townhouse
MLS Data
- Bedrooms3
- Bathrooms2
- Half Baths1
- Bedroom DescriptionOversized Master
- RoomsFamily Room
- FeaturesDisappearing Attic Stairs, Double Vanity, Entrance Foyer 2 Story, Tray Ceiling(s)
- KitchenCabinets Stain, Pantry, Solid Surface Counters, View to Family Room
- AppliancesDishwasher, Disposal, Gas Oven/Range/Countertop, Gas Range, Refrigerator
- HVACCeiling Fan(s), Central Air
- Fireplaces1
- Fireplace DescriptionFamily Room, Gas Log
Interior Details
- StyleTownhouse
- ConstructionBrick, Wood Siding
- Built In2007
- StoriesArray
- ParkingAttached, Driveway, Garage, Garage Faces Front, Kitchen Level, Level Driveway
- FeaturesPrivate Entrance, Rain Gutters, Storage
- ServicesClubhouse, Gated, Homeowners Association, Near Public Transport, Near Schools, Near Shopping, Near Trails/Greenway, Pool, Street Lights
- UtilitiesElectricity Available, Natural Gas Available, Sewer Available, Water Available
- SewerPublic Sewer
- Lot DescriptionBack Yard, Landscaped, Level
- Lot Dimensionsx
- Acres0.03
Exterior Details
Listing Provided Courtesy Of: Atlanta Communities 770-240-2005

This property information delivered from various sources that may include, but not be limited to, county records and the multiple listing service. Although the information is believed to be reliable, it is not warranted and you should not rely upon it without independent verification. Property information is subject to errors, omissions, changes, including price, or withdrawal without notice.
For issues regarding this website, please contact Eyesore at 678.692.8512.
Data Last updated on February 20, 2026 5:35pm
