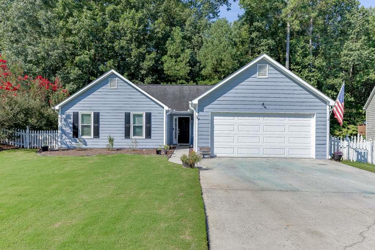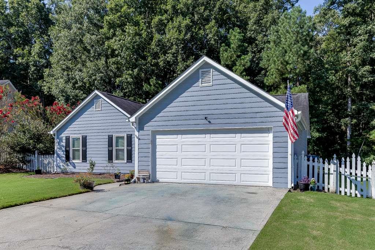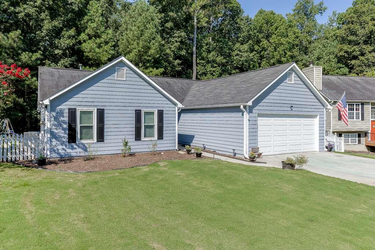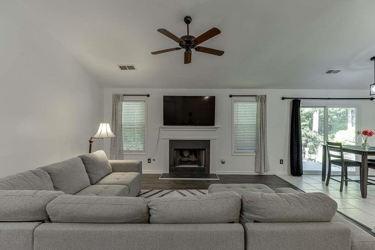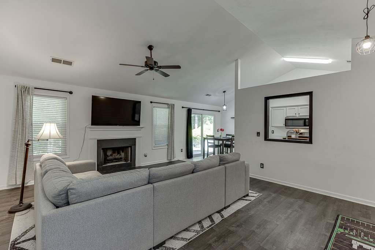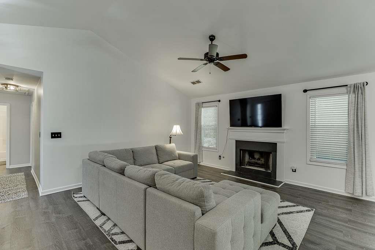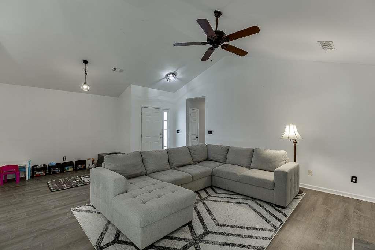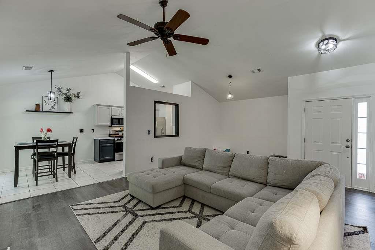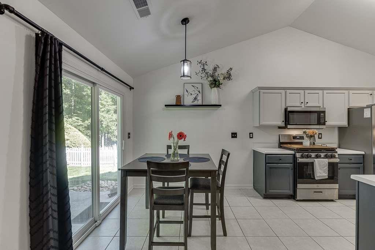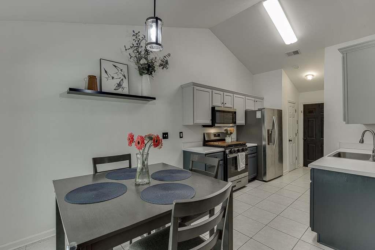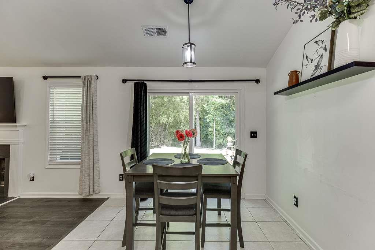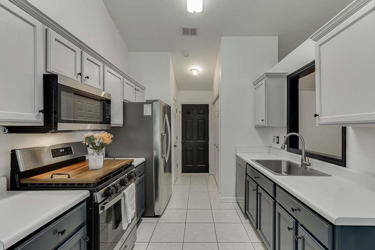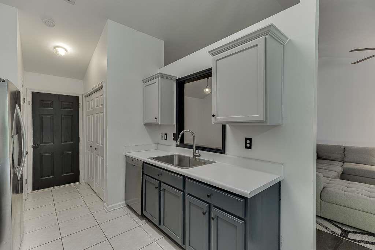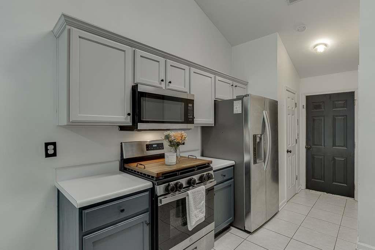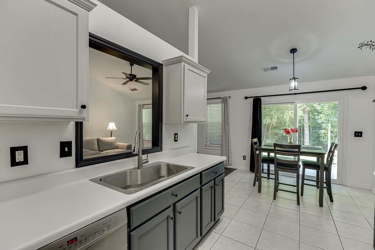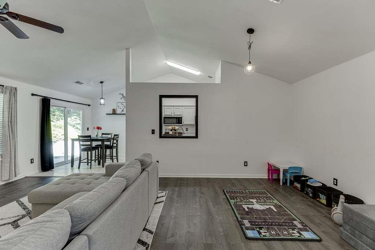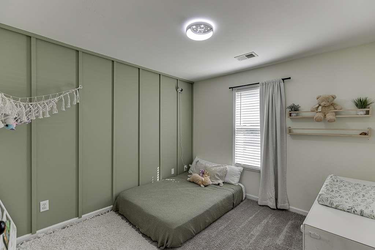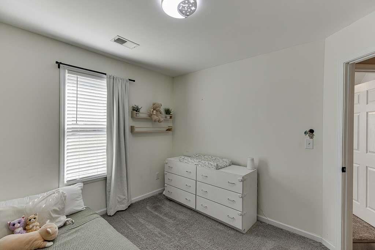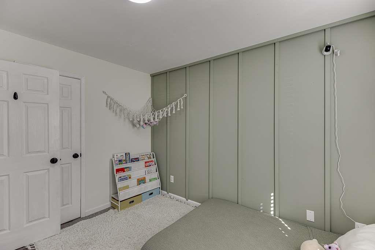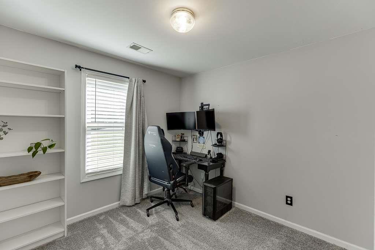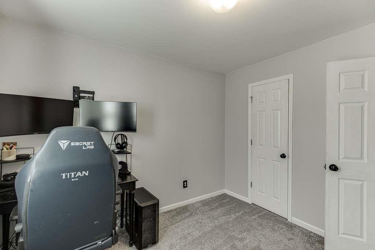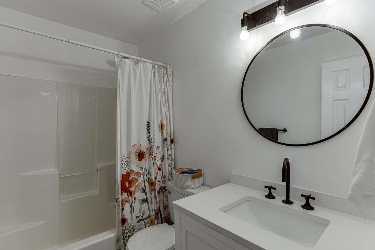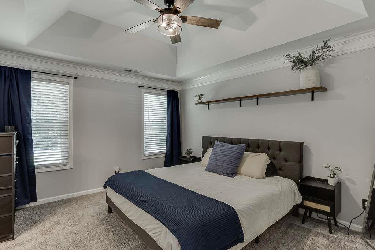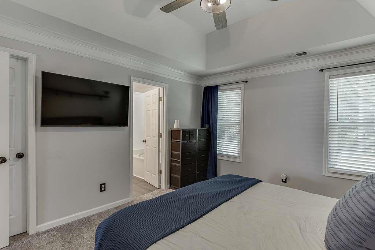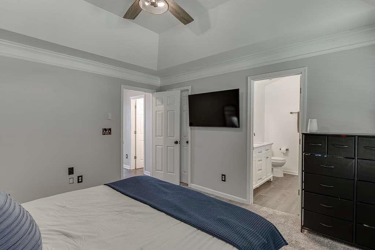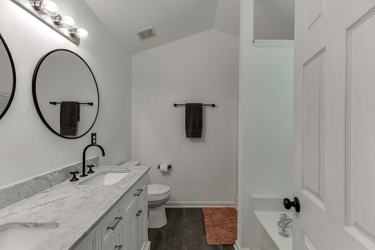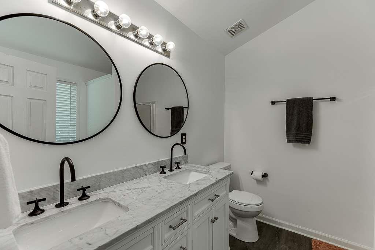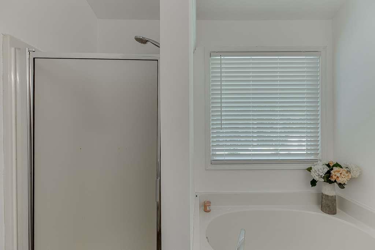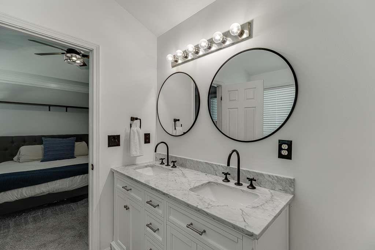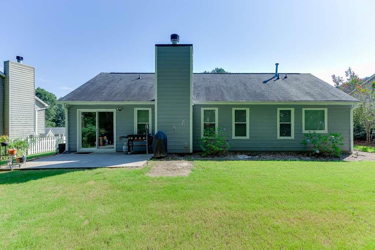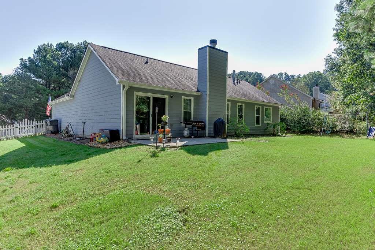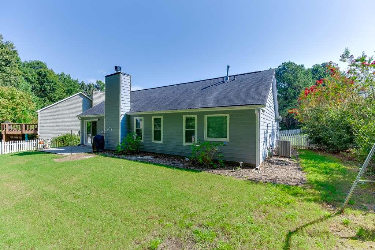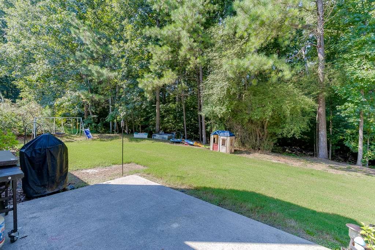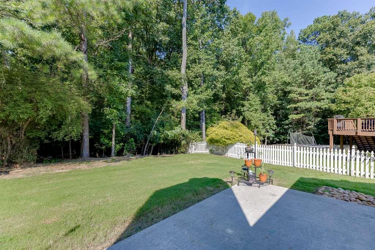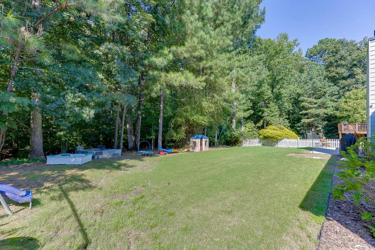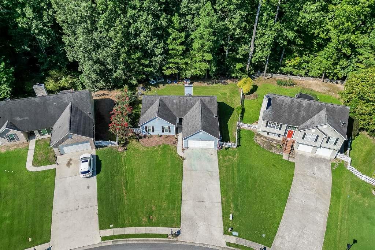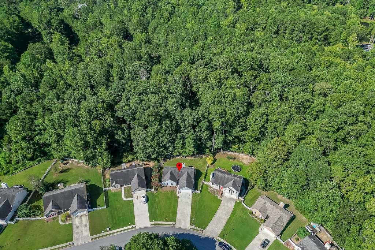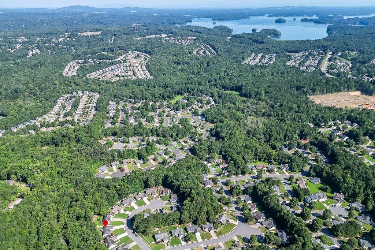5900 River Ridge Lane
Sugar Hill, GA 30518
$370,000
Welcome to Sugar Hill living at its sweetest! This charming single-level home has been lovingly cared for and is truly move-in ready. With fresh exterior paint and upgraded windows throughout, the curb appeal sets the tone before you even step inside. Step through the door and feel at home immediately. Stylish new light fixtures brighten the open-concept living room and hallway, where luxury vinyl flooring pairs beautifully with the neutral paint palette-making it easy to match any style. The kitchen is a delight, with timeless tile floors, stainless steel appliances, and brand-new upgrades like a dishwasher and microwave. Just off the kitchen, the laundry closet makes multitasking effortless. Rest and recharge in three cozy bedrooms, each refreshed with new carpet and light fixtures. The primary suite is the perfect retreat, complete with a ceiling fan, and an upgraded ensuite bathroom featuring a double vanity for mornings made easy. The backyard is where memories are made. Level, private, and tree-lined, it's perfect for summer grilling on the patio or simply enjoying a peaceful evening under the stars. This is the kind of home that checks all the boxes-modern updates, thoughtful details, and a location in highly sought-after Sugar Hill. All that's left is for you to call it your own!
- SubdivisionRiverside Walk
- Zip Code30518
- CitySugar Hill
- CountyGwinnett - GA
Location
- StatusActive
- MLS #7634208
- TypeResidential
MLS Data
- Bedrooms3
- Bathrooms2
- Bedroom DescriptionMaster on Main
- RoomsBathroom, Bedroom, Family Room, Kitchen, Laundry, Master Bathroom, Master Bedroom
- FeaturesDisappearing Attic Stairs, Double Vanity, High Speed Internet, Vaulted Ceiling(s), Walk-In Closet(s)
- KitchenCabinets White, Eat-in Kitchen, Laminate Counters, Pantry, View to Family Room
- AppliancesDishwasher, Disposal, Microwave, Refrigerator
- HVACCeiling Fan(s), Central Air
- Fireplaces1
- Fireplace DescriptionFamily Room, Gas Log, Gas Starter
Interior Details
- StyleTraditional
- ConstructionHardiPlank Type
- Built In1998
- StoriesArray
- ParkingAttached, Garage, Garage Faces Front, Kitchen Level
- ServicesHomeowners Association, Playground, Pool, Sidewalks, Street Lights
- UtilitiesCable Available, Electricity Available, Natural Gas Available, Sewer Available, Water Available
- SewerPublic Sewer
- Lot DescriptionBack Yard, Front Yard, Level
- Lot Dimensions49x251x138x232
- Acres0.49
Exterior Details
Listing Provided Courtesy Of: Pend Realty, LLC. 888-641-7363

This property information delivered from various sources that may include, but not be limited to, county records and the multiple listing service. Although the information is believed to be reliable, it is not warranted and you should not rely upon it without independent verification. Property information is subject to errors, omissions, changes, including price, or withdrawal without notice.
For issues regarding this website, please contact Eyesore at 678.692.8512.
Data Last updated on October 4, 2025 8:47am
