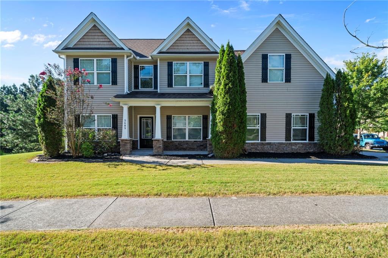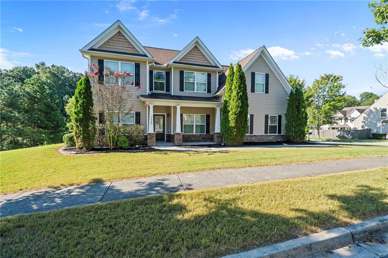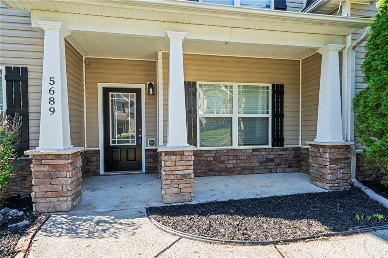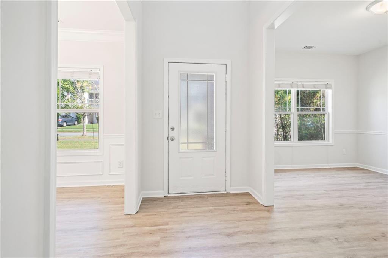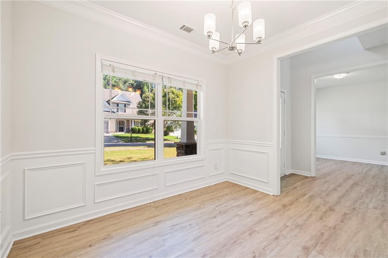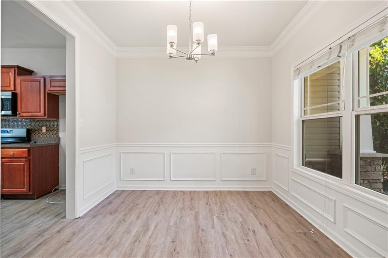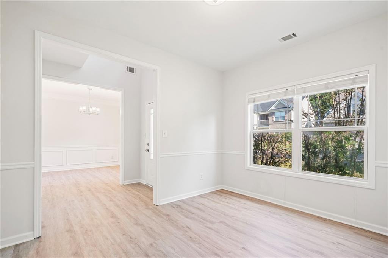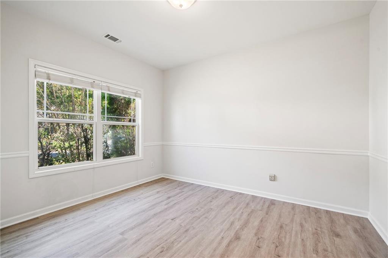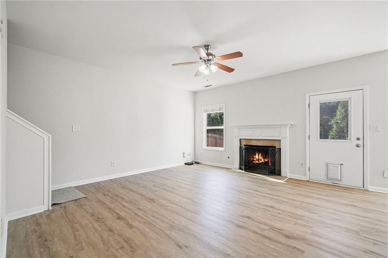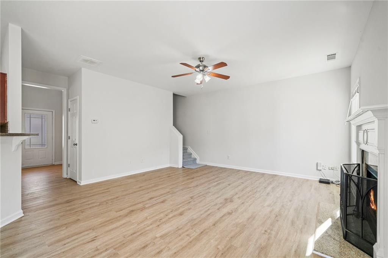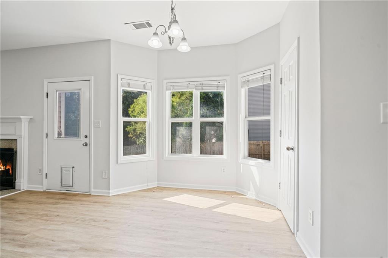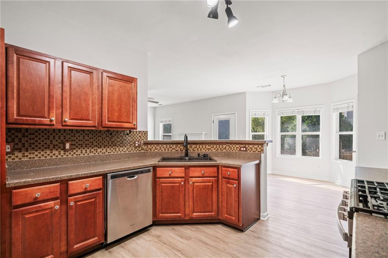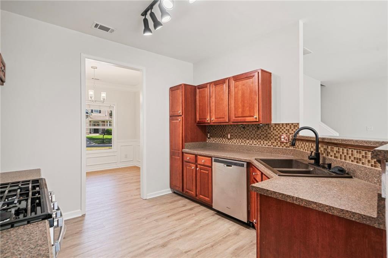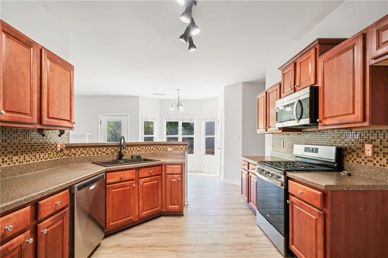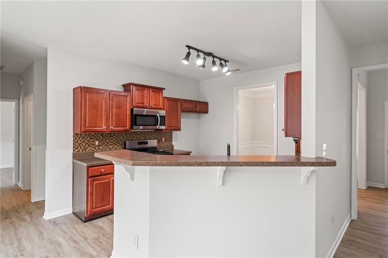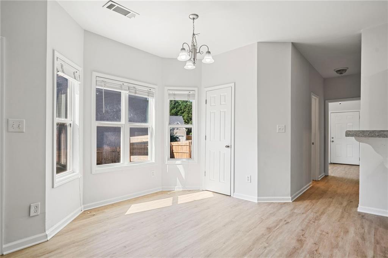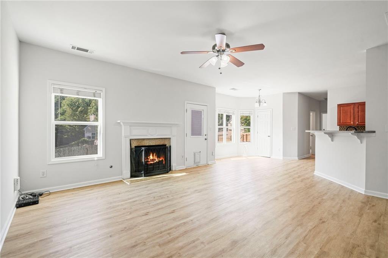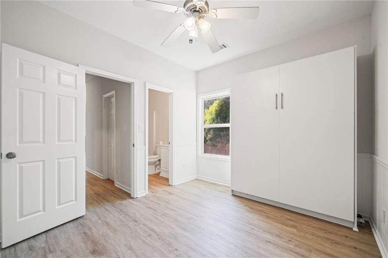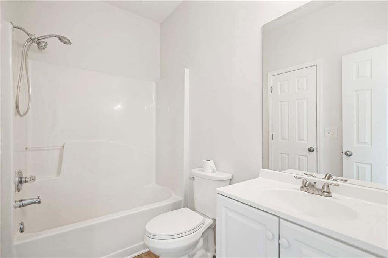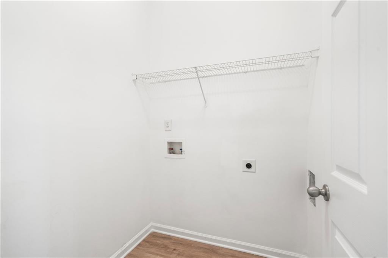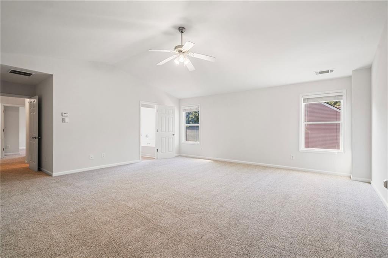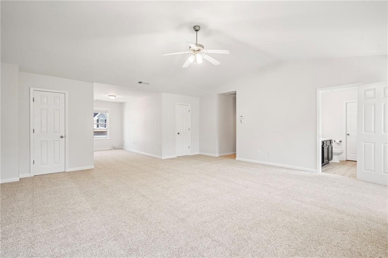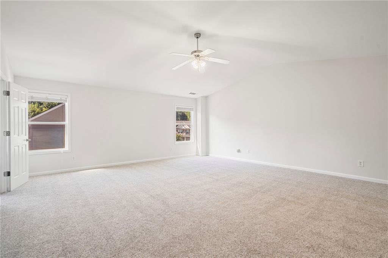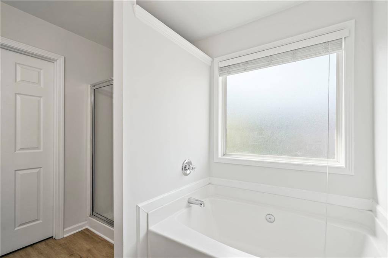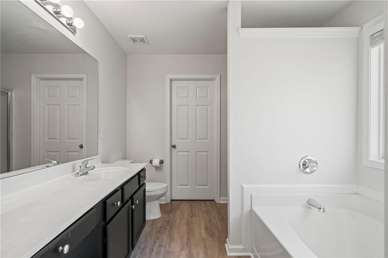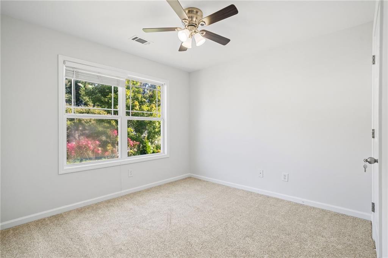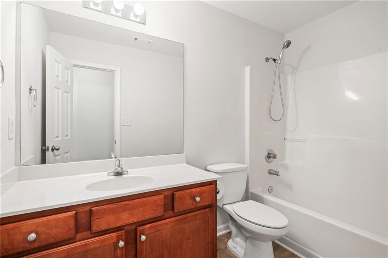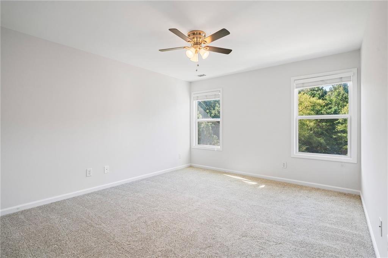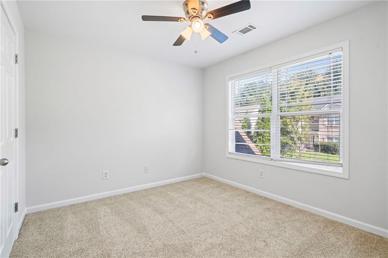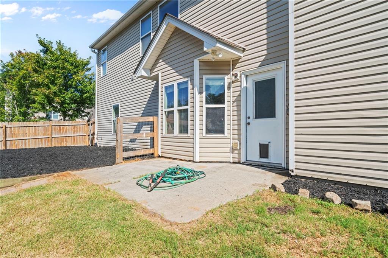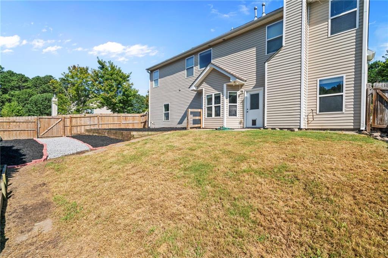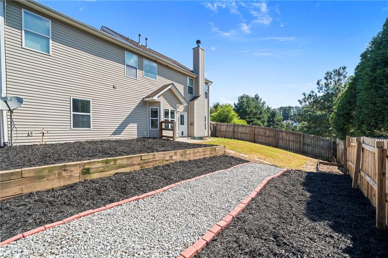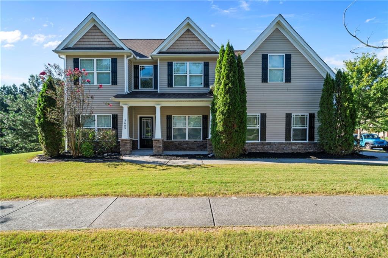5689 Winter Bluff Way
Buford, GA 30518
$479,900
WOW! Newer Roof and Hot Water Heater. As an Added Value, this home has New LVP flooring on the main level, New carpet upstairs, and fresh paint throughout. This is a great location! Move-in ready! Corner Lot with a Side Entry Garage, Spacious 5-bedroom, 3-bath home located in the sought-after Sycamore Glen community, just 1 mile from Sugar Hill restaurants and shops. The main level includes a guest bedroom with a private entrance and a Murphy bed, a full bath, a separate dining room, and a flex room ideal for a study, office, or conversation room. The cozy family room boasts a wood-burning fireplace and a back staircase. The kitchen offers cherry cabinets, a pantry cabinet, and a deluxe 5-burner gas stove, with the laundry room conveniently located nearby. Upstairs, the oversized owner’s suite includes a sitting area, two closets, and a large walk-in closet in the owner’s bath, which features a soaking tub and separate shower. Three additional bedrooms and a full bath complete the upper level. The home also includes a two-car side-entry garage, a spacious driveway for extra parking, and a fenced backyard perfect for gardening or pets. Walk to Sycamore Glen Elementary School. Sycamore Glen is a small intimate Community with low HOA dues. Easy access to Buford City Center and Cumming. Perfect for lake access and parks, Don’t miss this opportunity to own a large home in the Buford/Sugar Hill area for under $500,000! SELLERS SAY BRING ALL OFFERS!!
- SubdivisionSycamore Glen
- Zip Code30518
- CityBuford
- CountyGwinnett - GA
Location
- StatusActive
- MLS #7634261
- TypeResidential
MLS Data
- Bedrooms5
- Bathrooms3
- Bedroom DescriptionOversized Master, Sitting Room
- RoomsOffice
- FeaturesEntrance Foyer, Entrance Foyer 2 Story, High Speed Internet, His and Hers Closets, Track Lighting, Walk-In Closet(s)
- KitchenBreakfast Bar, Breakfast Room, Cabinets Stain, Laminate Counters, Pantry, View to Family Room
- AppliancesDishwasher, Disposal, Electric Oven/Range/Countertop, Gas Range, Microwave
- HVACCeiling Fan(s), Central Air
- Fireplaces1
- Fireplace DescriptionFactory Built, Family Room
Interior Details
- StyleCraftsman
- ConstructionBlown-In Insulation, Frame, Stone
- Built In2006
- StoriesArray
- ParkingAttached, Driveway, Garage, Garage Door Opener
- FeaturesGarden
- ServicesHomeowners Association, Near Schools, Near Shopping, Sidewalks
- UtilitiesCable Available, Electricity Available, Natural Gas Available, Phone Available, Sewer Available, Underground Utilities, Water Available
- SewerPublic Sewer
- Lot DescriptionBack Yard, Corner Lot, Front Yard
- Lot Dimensionsx
- Acres0.16
Exterior Details
Listing Provided Courtesy Of: All Around Realty, LLC. 404-667-5218

This property information delivered from various sources that may include, but not be limited to, county records and the multiple listing service. Although the information is believed to be reliable, it is not warranted and you should not rely upon it without independent verification. Property information is subject to errors, omissions, changes, including price, or withdrawal without notice.
For issues regarding this website, please contact Eyesore at 678.692.8512.
Data Last updated on December 9, 2025 4:03pm
