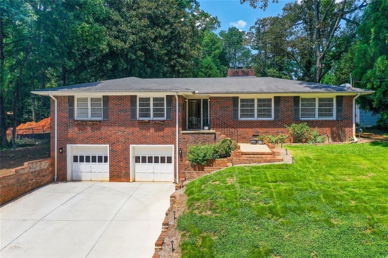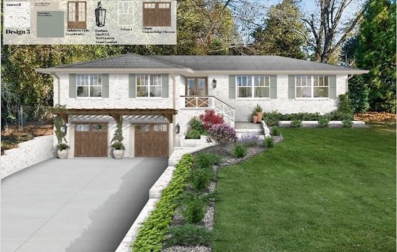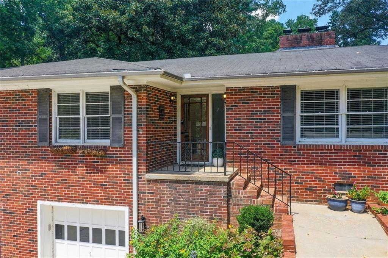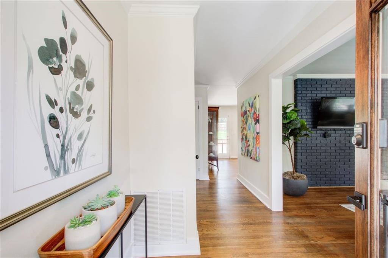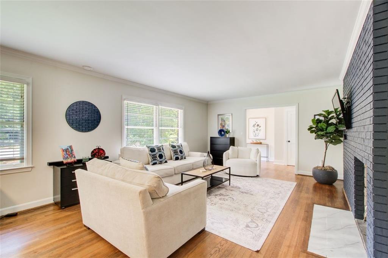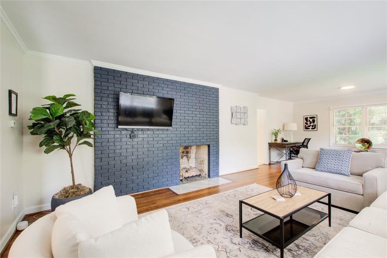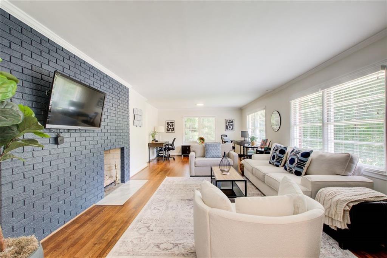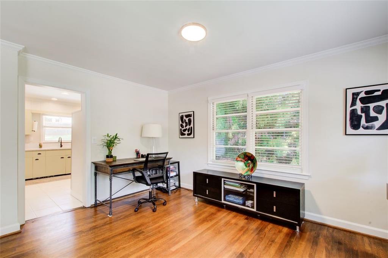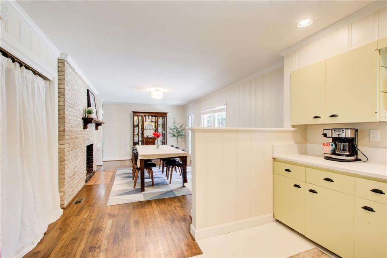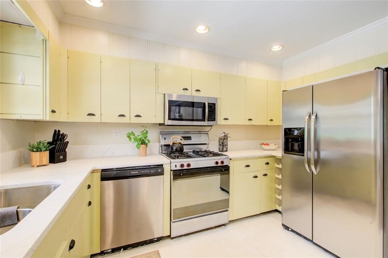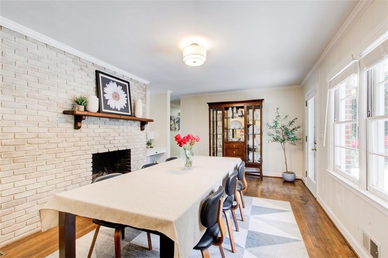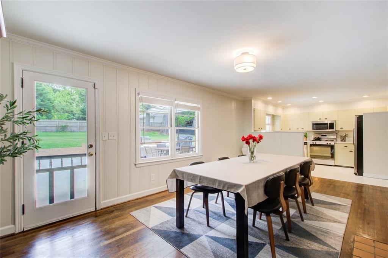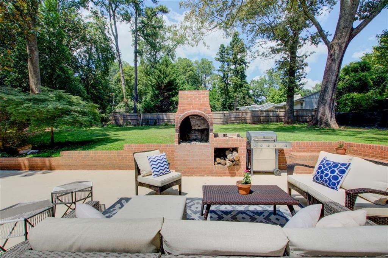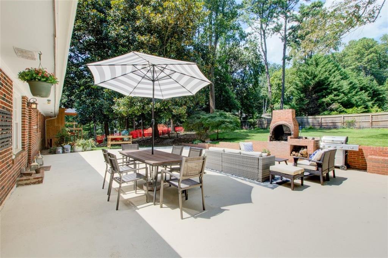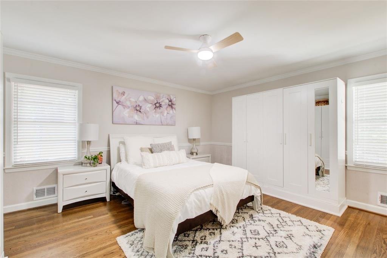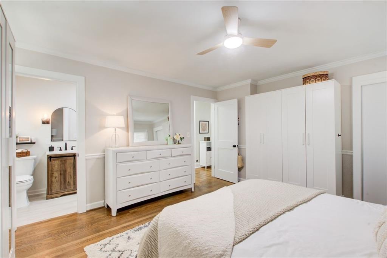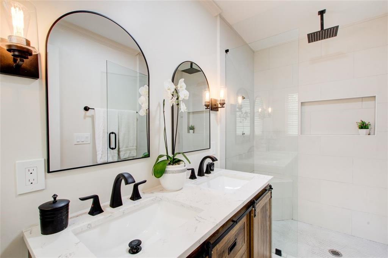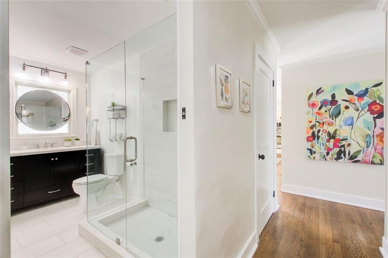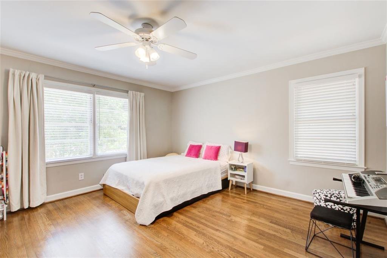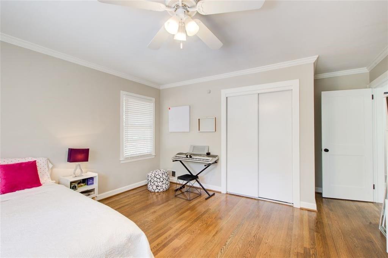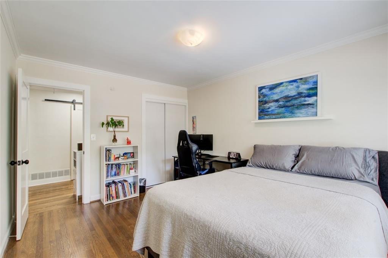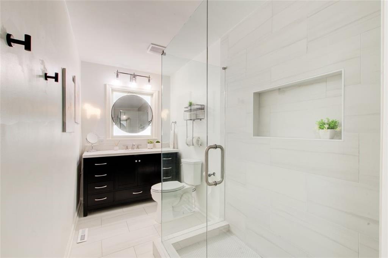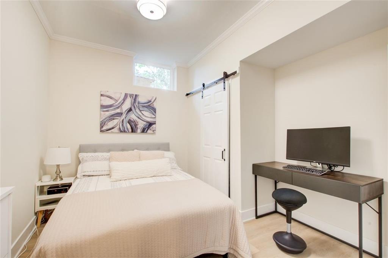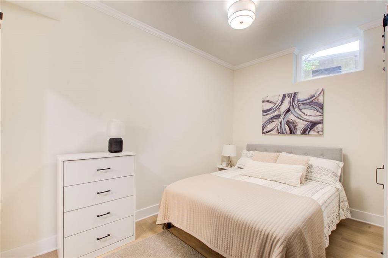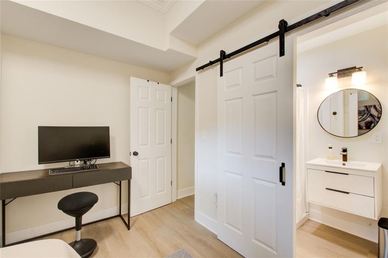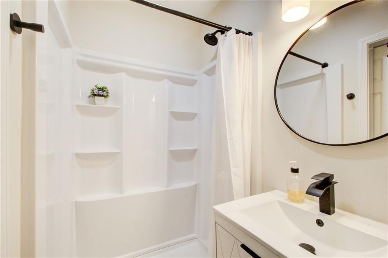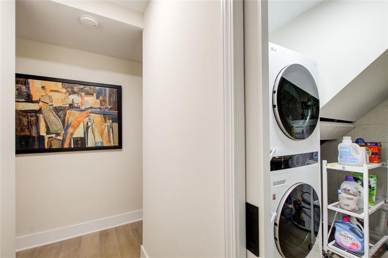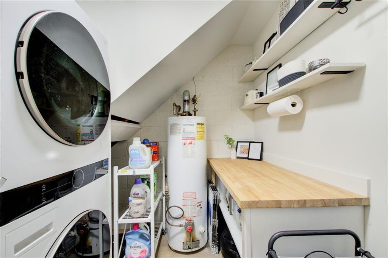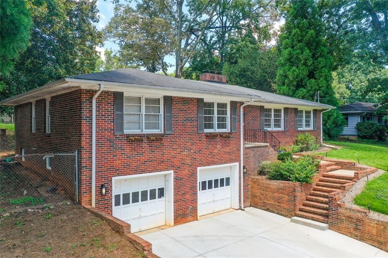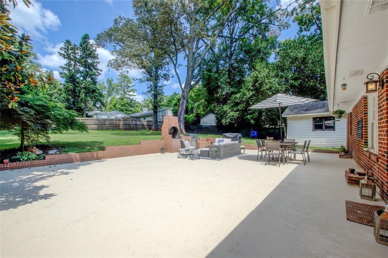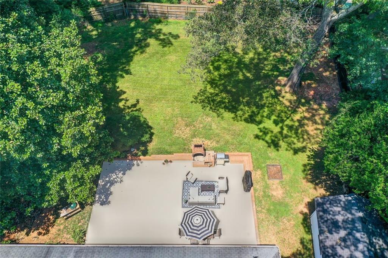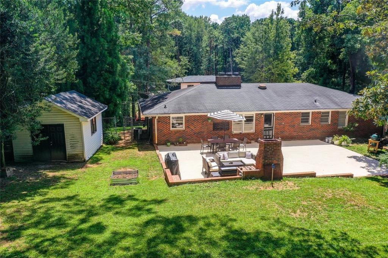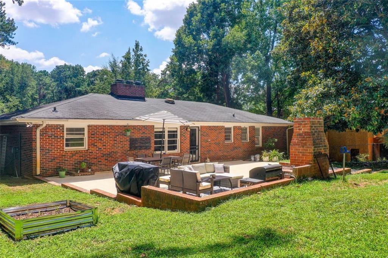636 Pauley Place
Atlanta, GA 30328
$699,000
Nestled in the heart of Hammond Hills and surrounded by stunning multi-million-dollar new construction, 636 Pauley Place offers the perfect blend of charm, comfort, and location. This 4-sided brick home has been beautifully transformed, featuring three bedrooms on the main level with newly renovated bathrooms, a fireside living room, and hardwood floors throughout. The oversized kitchen with fireside keeping room overlooks the serene backyard, creating a warm and inviting space for family and friends. Fantastic curb appeal, an attached 2-car garage, and the opportunity to join the Hammond Hills Swim/Tennis Association further enhance this property’s appeal. The terrace level provides incredible versatility—ideal as a private rental suite, media/game room, or the ultimate hang-out area. Outside, an expansive patio and large, level fenced backyard create the perfect backdrop for both tranquil evenings and lively entertaining. Located in the sought-after Riverwood International Charter School district, this home offers easy access to highways, Sandy Springs City Center, dining, shopping, and entertainment. A rare opportunity to live in a well-established neighborhood while enjoying the growth and prestige of Sandy Springs luxury market.
- SubdivisionHammond Hills
- Zip Code30328
- CityAtlanta
- CountyFulton - GA
Location
- ElementaryHigh Point
- JuniorRidgeview Charter
- HighRiverwood International Charter
Schools
- StatusActive
- MLS #7634600
- TypeResidential
MLS Data
- Bedrooms4
- Bathrooms3
- Bedroom DescriptionMaster on Main
- RoomsBasement, Bathroom, Bedroom, Family Room, Living Room
- BasementDaylight, Driveway Access, Finished, Finished Bath, Partial, Walk-Out Access
- FeaturesDouble Vanity, Entrance Foyer, High Speed Internet
- KitchenKeeping Room, Pantry, Solid Surface Counters, Wine Rack
- AppliancesDishwasher, Dryer, Electric Range, Range Hood, Refrigerator, Washer
- HVACCeiling Fan(s), Central Air
- Fireplaces2
- Fireplace DescriptionBrick, Keeping Room, Living Room
Interior Details
- StyleTraditional
- ConstructionBrick 4 Sides
- Built In1957
- StoriesArray
- ParkingAttached, Drive Under Main Level, Driveway, Garage, Garage Door Opener, Garage Faces Front
- FeaturesPrivate Yard
- ServicesPool, Tennis Court(s)
- UtilitiesCable Available, Electricity Available, Natural Gas Available, Phone Available, Sewer Available, Water Available
- SewerPublic Sewer
- Lot DescriptionBack Yard, Front Yard, Landscaped, Private
- Lot Dimensionsx
- Acres0.4058
Exterior Details
Listing Provided Courtesy Of: Coldwell Banker Realty 404-252-4908

This property information delivered from various sources that may include, but not be limited to, county records and the multiple listing service. Although the information is believed to be reliable, it is not warranted and you should not rely upon it without independent verification. Property information is subject to errors, omissions, changes, including price, or withdrawal without notice.
For issues regarding this website, please contact Eyesore at 678.692.8512.
Data Last updated on October 4, 2025 8:47am
