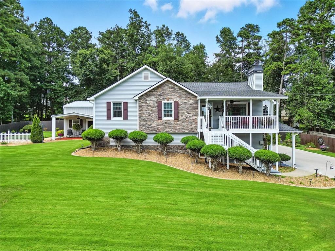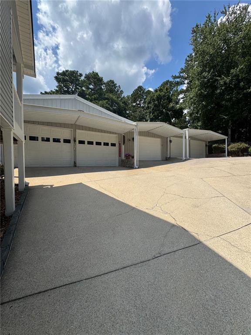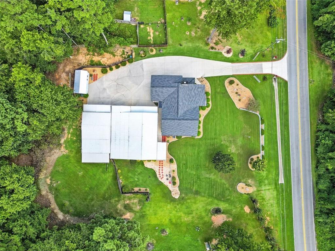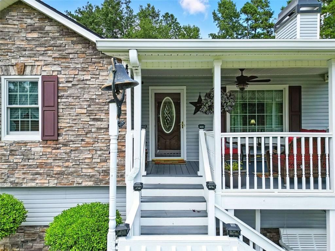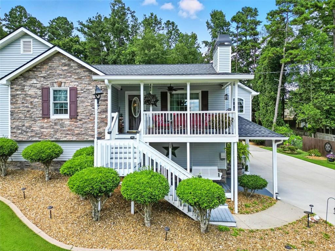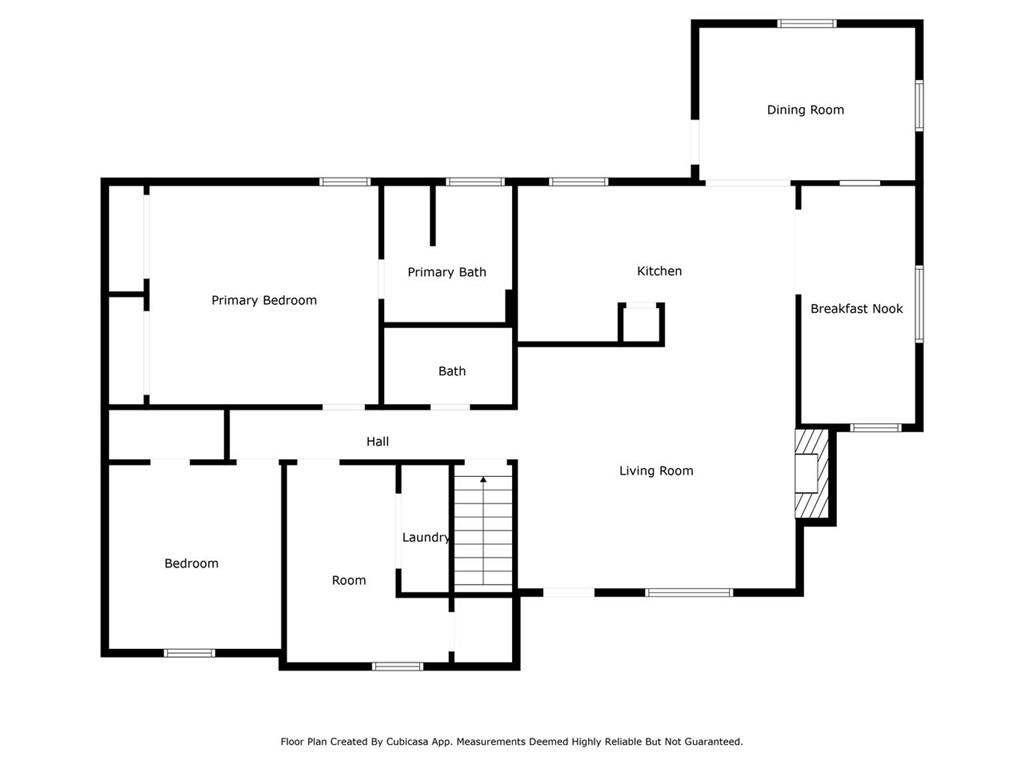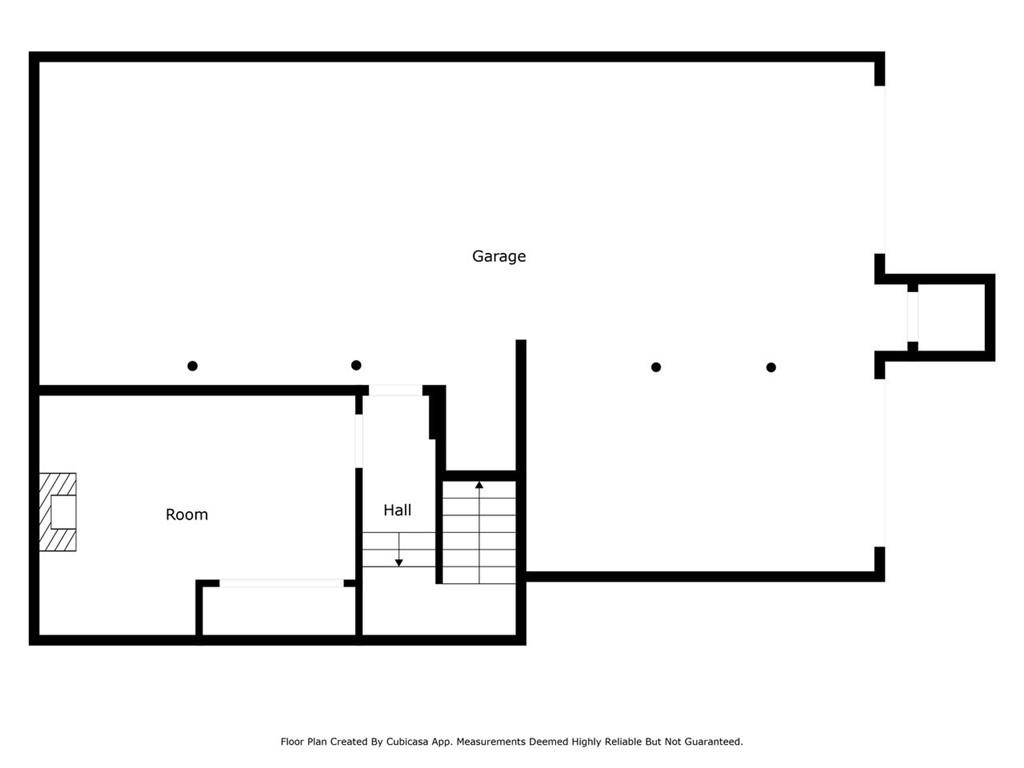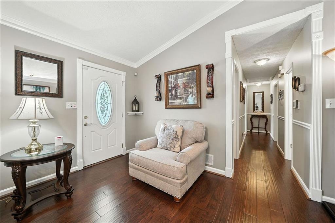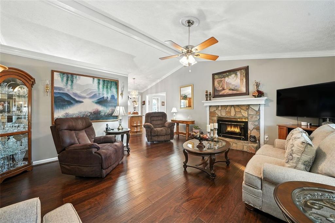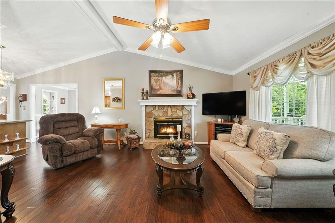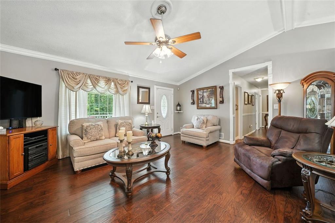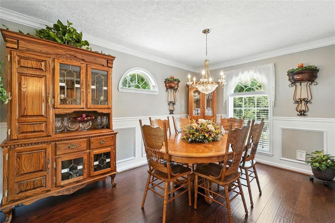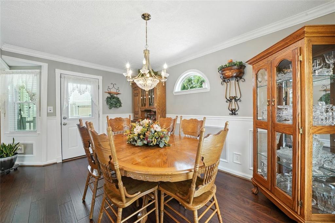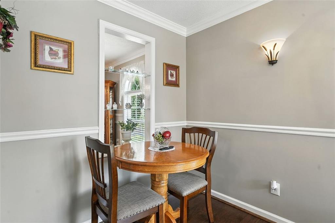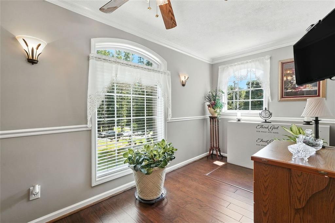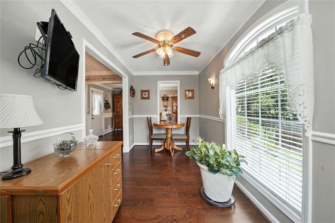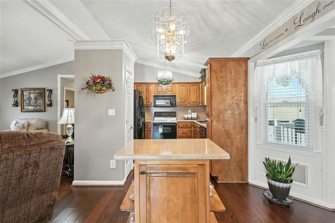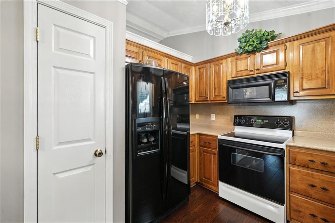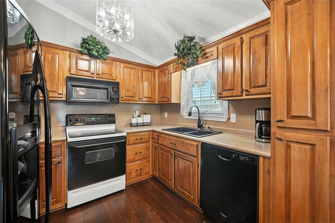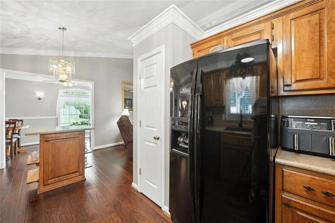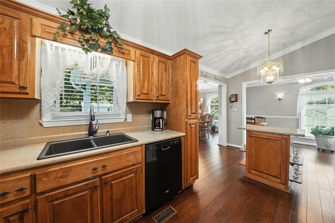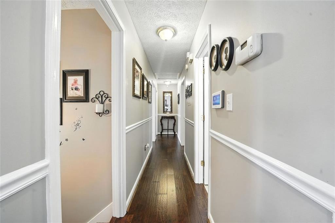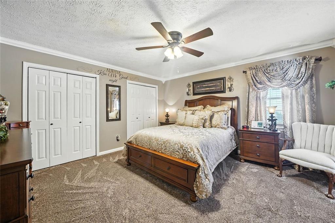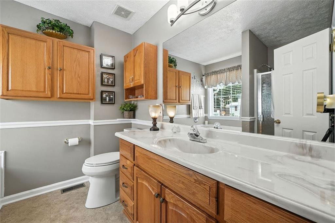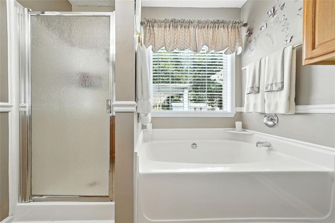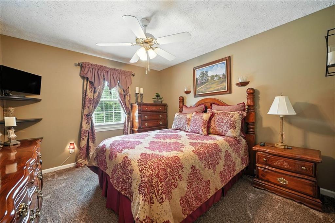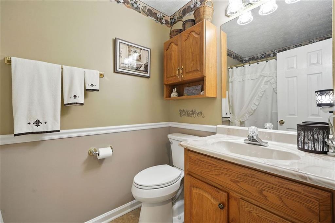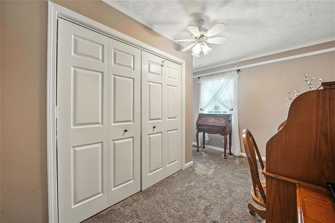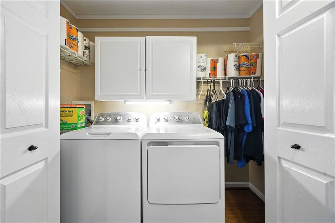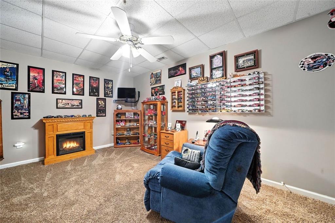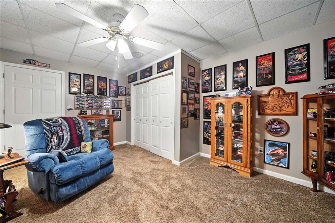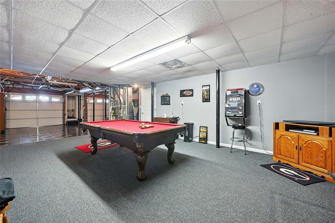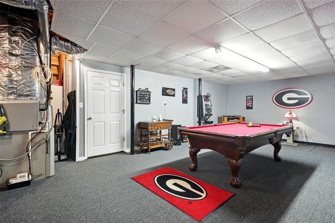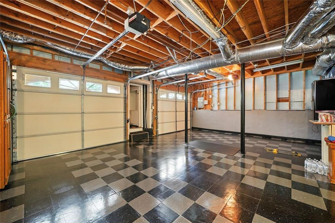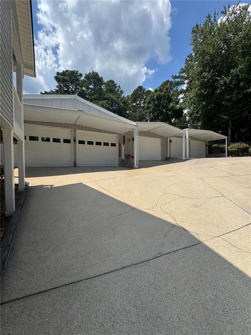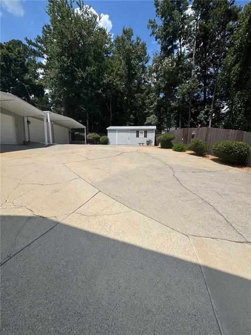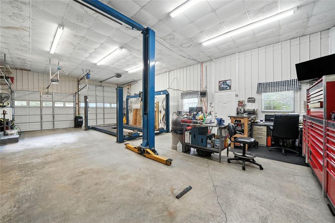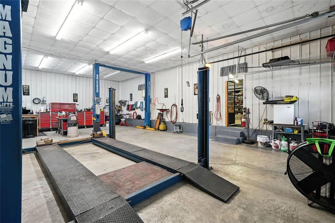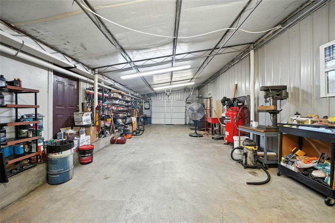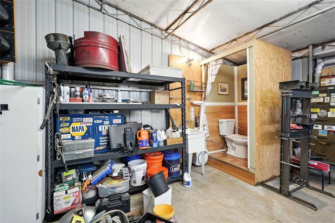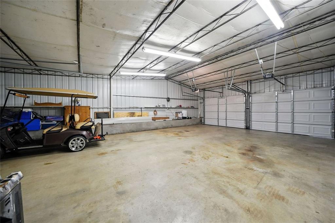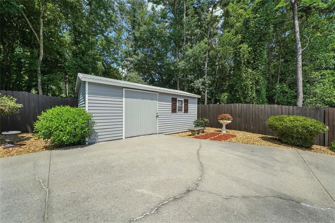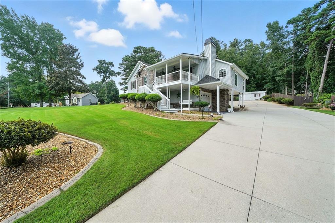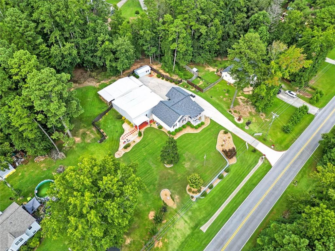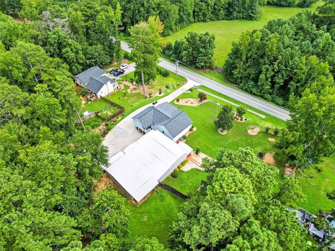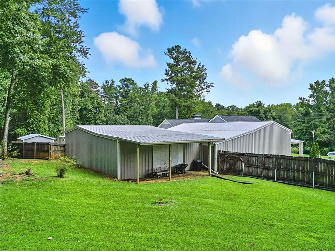84 Ledbetter Road
Villa Rica, GA 30180
$475,000
Welcome to this Beautiful Home where "The Possibilities Are Endless Here!" and A BONUS...This Home Qualifies for 100% Financing/USDA Loan! Close to I-20/US78 & Hwy 61. This Property is a RARE Find, Offering not just a Beautiful Home but also the Ultimate Set-up for anyone needing space for Work, Hobbies, or Business. Featuring 3(three) Oversized Garages, this Residence is a Dream Come True for Car Enthusiasts, Hobbyists, or Anyone Running a Small Business. Whether you Want to Create a Custom Shop, Store your Classic Cars, or Keep a Fleet of Trucks and Work Vehicles Right at Home, This Property Makes It Possible. The Expansive Garage Space is Perfect for Mechanics, Contractors, Landscapers, or Collectors who Need Room for Tools, Equipment, and Vehicles - All without Compromising the Comfort of Home. Home Features 4BR/2BA w/Finished Terrace Level to include 4th Bedroom & Game Room. Home is equipped with a Lift/Elevator to withhold up to 10,000 lbs. Living Room Features Vaulted Ceiling, Rock Fireplace w/GasLogs. Kitchen features Oak Cabinets, Black Sink & Kitchen Island. Breakfast Area, Separate Dining Room, Hall Bath with Shower Doors, Master Bedroom w/Two Closets and Crown Molding. Master Bath features Garden/Soaking Tub and Separate Shower with Tile Floor. 3 Secondary Bedrooms with one being on Terrace Level. Large Two Car Garage. Tankless Water Heater. Home is in Immaculate Condition! (3 Separate Garages --#1. 24X42- Heated/Forced Air Heater & Natural Gas Heater, Air Compressor System. This Building has front porch/patio area. #2. 16X42 includes sink & toilet. #3. 24X36 Drive-Through) Also included is a Storage Building w/Electricity. Rocking Chair Front Porch, Back Porch for Grilling both have Composite Decking for Low Maintenance. Huge Lot with Over an 1/2 Acre-Beautifully Landscaped. Mr. & Mrs. Clean Live Here! You won't be Disappointed! Schedule a showing...Would love to show you around!
- SubdivisionLedbetter Trace
- Zip Code30180
- CityVilla Rica
- CountyCarroll - GA
Location
- ElementaryGlanton-Hindsman
- JuniorVilla Rica
- HighVilla Rica
Schools
- StatusActive
- MLS #7634631
- TypeResidential
MLS Data
- Bedrooms4
- Bathrooms2
- Bedroom DescriptionOversized Master, Roommate Floor Plan
- RoomsBasement, Bedroom, Bonus Room, Workshop, Master Bedroom, Media Room, Library, Dining Room, Computer Room
- BasementDriveway Access, Exterior Entry, Finished, Interior Entry, Partial, Walk-Out Access
- FeaturesCrown Molding, High Speed Internet, Elevator, His and Hers Closets, Smart Home, Vaulted Ceiling(s)
- KitchenCabinets Stain, Country Kitchen, Laminate Counters, Kitchen Island, Pantry
- AppliancesDishwasher, Electric Range, Microwave, Self Cleaning Oven, Tankless Water Heater
- HVACCeiling Fan(s), Central Air
- Fireplaces1
- Fireplace DescriptionGas Log, Gas Starter, Family Room
Interior Details
- StyleTraditional
- ConstructionStone, Vinyl Siding
- Built In1995
- StoriesArray
- ParkingAttached, Garage Door Opener, Driveway, Garage, RV Access/Parking, Storage
- FeaturesGarden, Private Yard, Storage
- UtilitiesCable Available, Electricity Available, Natural Gas Available, Phone Available, Water Available
- SewerSeptic Tank
- Lot DescriptionBack Yard, Cleared, Landscaped, Open Lot, Rectangular Lot, Front Yard
- Lot Dimensions134x205x135x205
- Acres0.61
Exterior Details
Listing Provided Courtesy Of: RE/MAX Town and Country 770-345-8211

This property information delivered from various sources that may include, but not be limited to, county records and the multiple listing service. Although the information is believed to be reliable, it is not warranted and you should not rely upon it without independent verification. Property information is subject to errors, omissions, changes, including price, or withdrawal without notice.
For issues regarding this website, please contact Eyesore at 678.692.8512.
Data Last updated on October 4, 2025 8:47am
