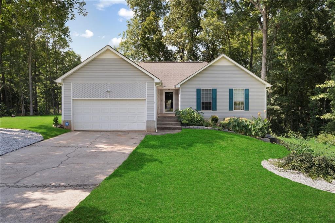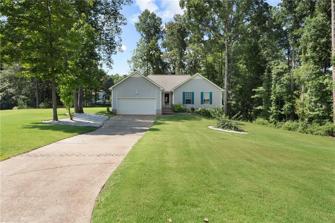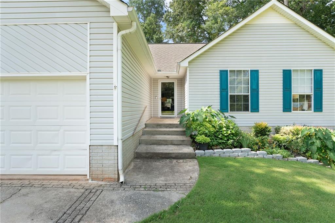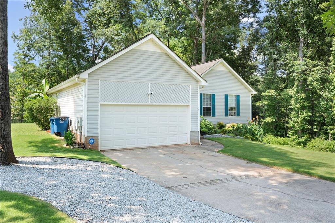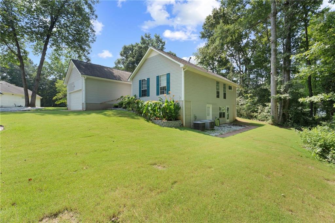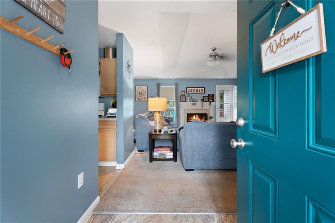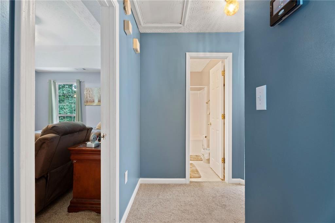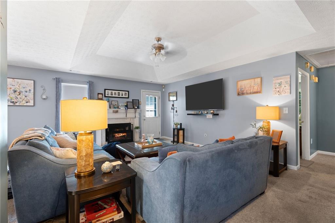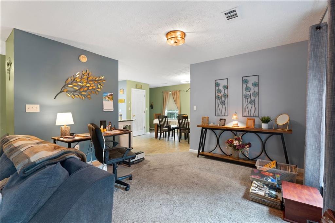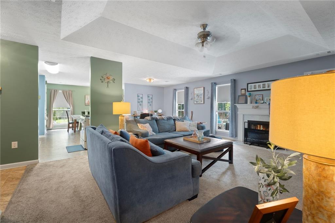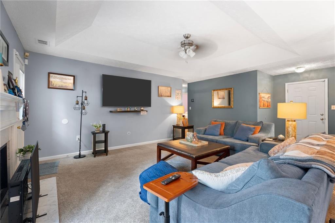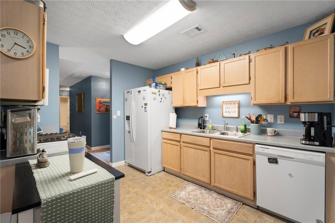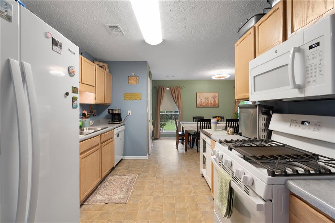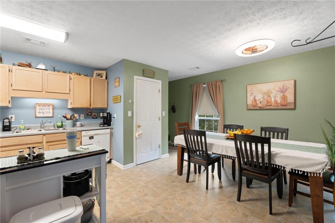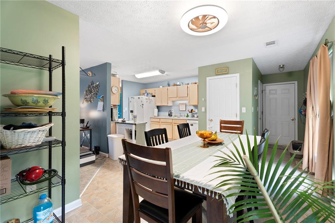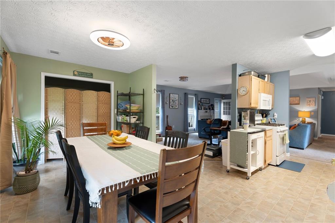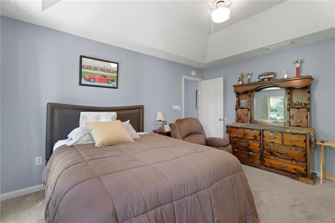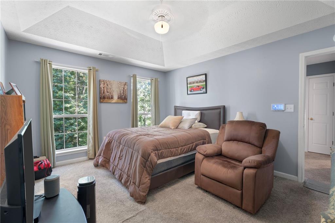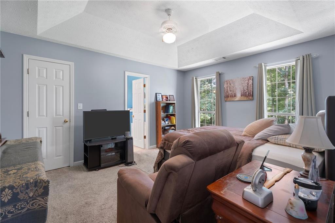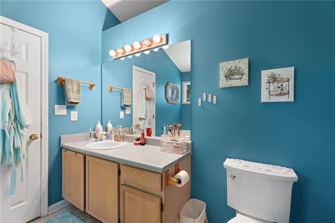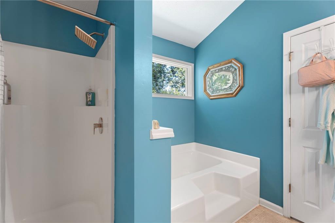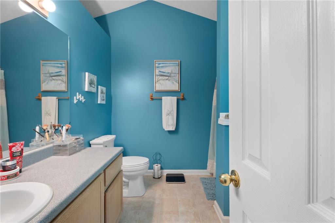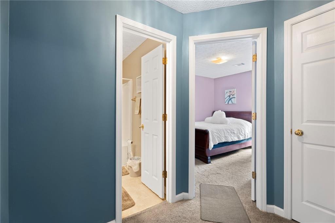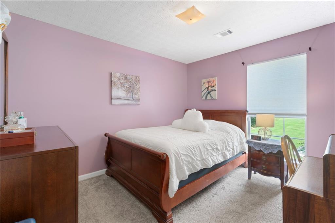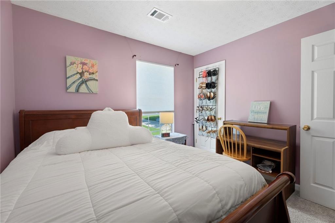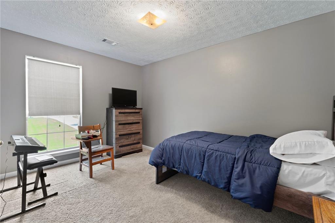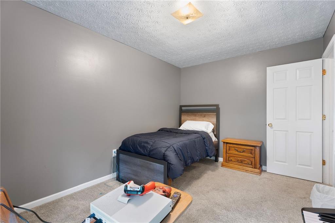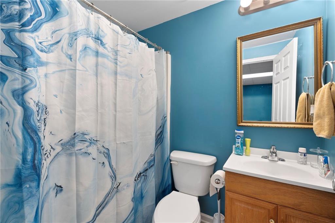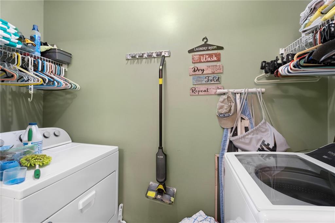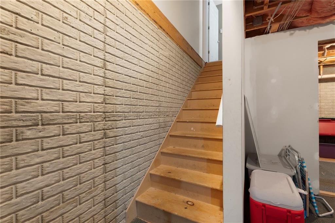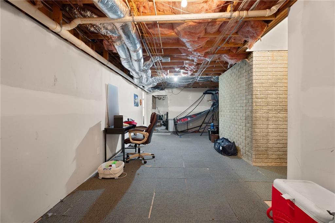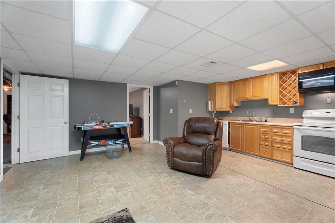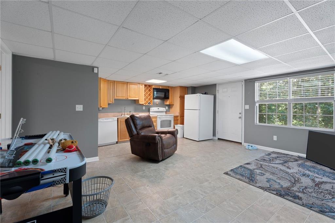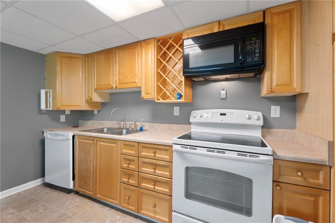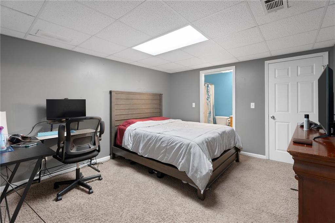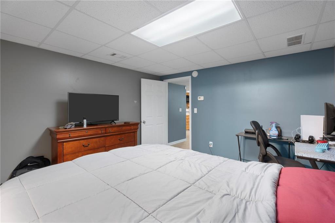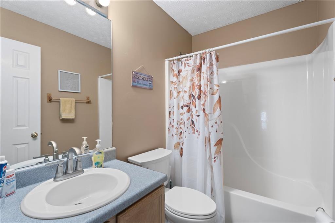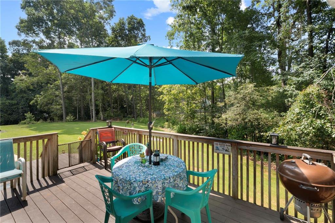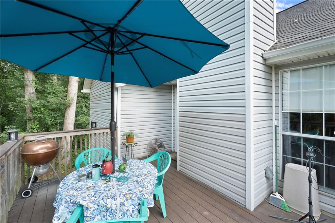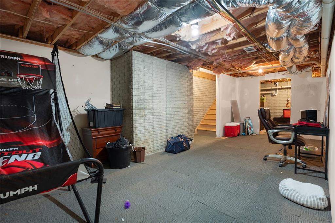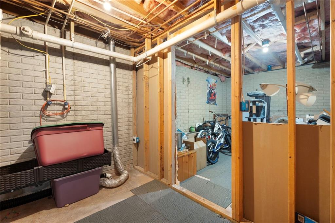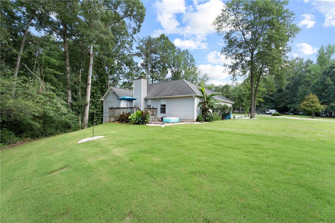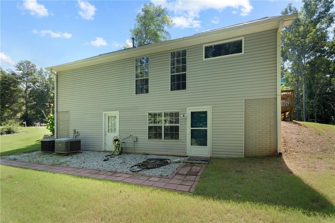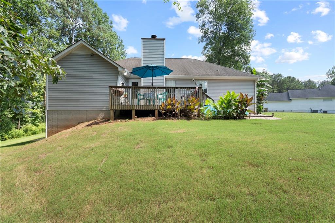395 Timber Top Drive
Stockbridge, GA 30281
$320,000
Step into this charming, well-maintained ranch-style home with a spacious two-car garage, perfectly situated on a quiet cul-de-sac with both privacy and streetlights. The welcoming foyer leads into a cozy fireside family room with elegant tray ceilings, seamlessly connected to a bright eat-in kitchen and a formal dining room. The main level offers three comfortable bedrooms, including a master suite with a tray ceiling, walk-in closet, and a private bath featuring a relaxing garden tub and separate shower. A second full bath is also conveniently located on the main floor. Downstairs, the partially finished full basement offers an inviting in-law suite complete with a living/kitchen combo (including stove and refrigerator), one bedroom, one full bath, and a private exterior entrance ideal for guests or extended family.Outdoors, enjoy nearly three-quarters of an acre of lush, sodded Bermuda lawn framed by mature hardwood trees. A double-deck patio provides the perfect space for relaxing, entertaining, or gardening. Recent upgrades include new HVAC ductwork (2024), two AC units (main level and basement), a high-efficiency water heater (2025), upgraded plumbing fixtures, and an ADT security system (2024) with cameras, sensors, and smoke/carbon monoxide detectors-just add monitoring.
- SubdivisionTimberwood Estates
- Zip Code30281
- CityStockbridge
- CountyHenry - GA
Location
- ElementaryAustin Road
- JuniorAustin Road
- HighWoodland - Henry
Schools
- StatusActive
- MLS #7634781
- TypeResidential
MLS Data
- Bedrooms4
- Bathrooms3
- Bedroom DescriptionMaster on Main
- RoomsBasement
- BasementDaylight, Exterior Entry, Finished Bath, Full, Interior Entry, Walk-Out Access
- FeaturesEntrance Foyer, Tray Ceiling(s)
- KitchenCabinets Other, Cabinets White, Pantry, Solid Surface Counters, View to Family Room
- AppliancesDishwasher, Electric Oven/Range/Countertop, Electric Range
- HVACCeiling Fan(s), Central Air, Electric
- Fireplaces1
Interior Details
- StyleRanch
- ConstructionVinyl Siding
- Built In1994
- StoriesArray
- ParkingDriveway, Garage
- FeaturesGarden
- UtilitiesCable Available, Electricity Available, Natural Gas Available, Phone Available, Underground Utilities, Water Available
- SewerSeptic Tank
- Lot DescriptionBack Yard, Cleared, Cul-de-sac Lot, Landscaped, Level, Private
- Lot Dimensionsx
- Acres0.75
Exterior Details
Listing Provided Courtesy Of: Maximum One Realtor Partners 678-782-5050

This property information delivered from various sources that may include, but not be limited to, county records and the multiple listing service. Although the information is believed to be reliable, it is not warranted and you should not rely upon it without independent verification. Property information is subject to errors, omissions, changes, including price, or withdrawal without notice.
For issues regarding this website, please contact Eyesore at 678.692.8512.
Data Last updated on October 4, 2025 8:47am
