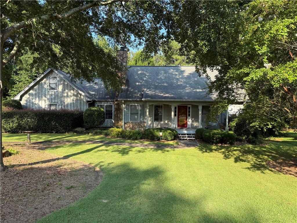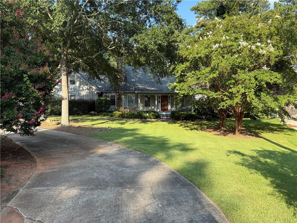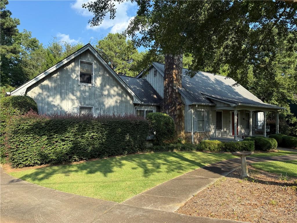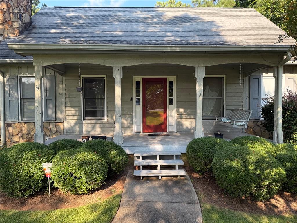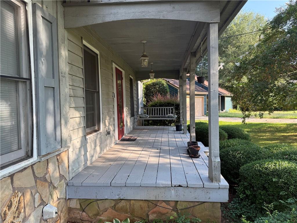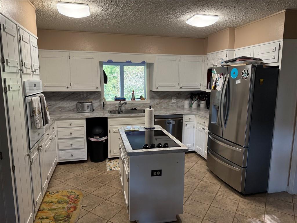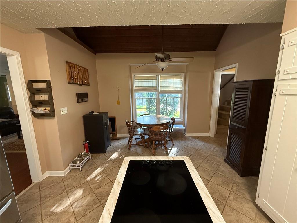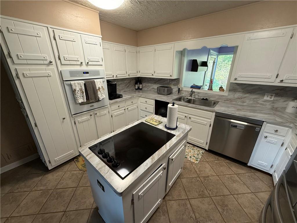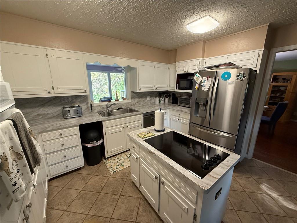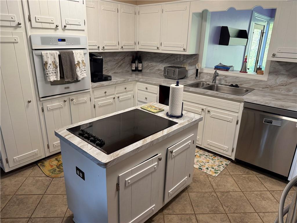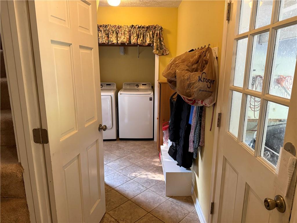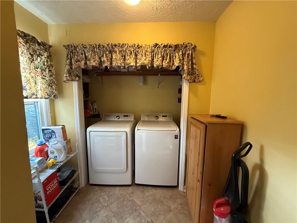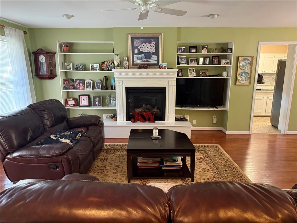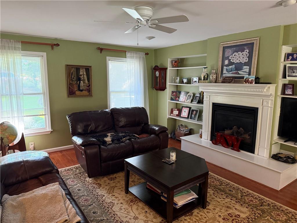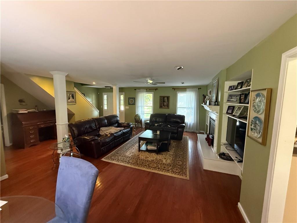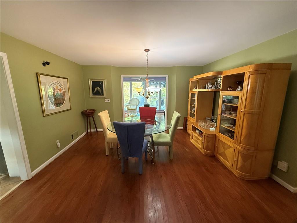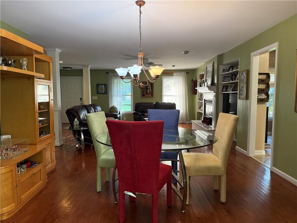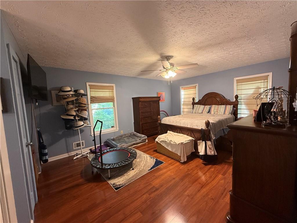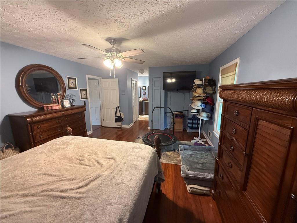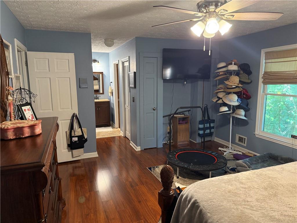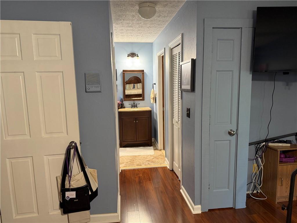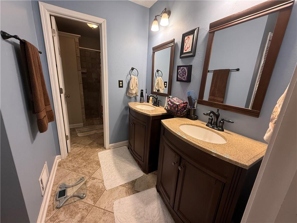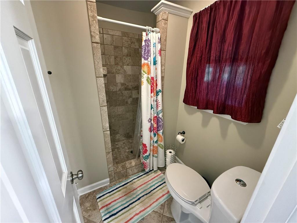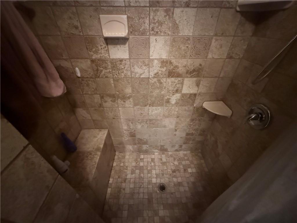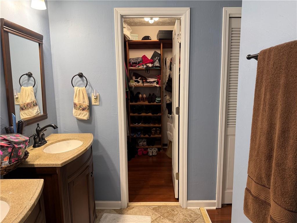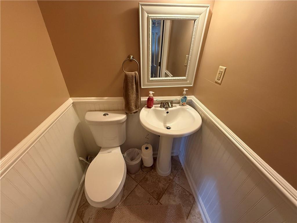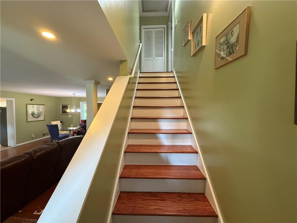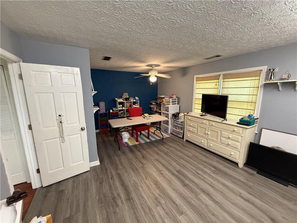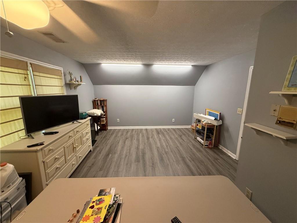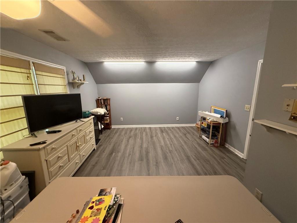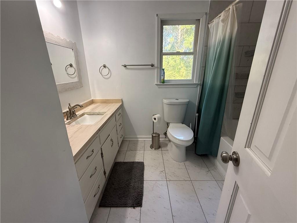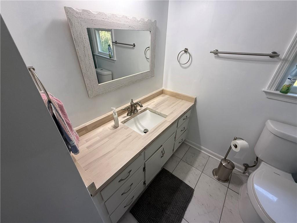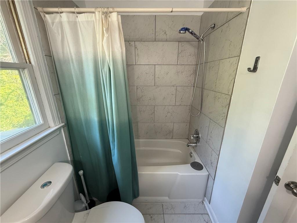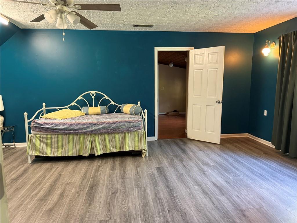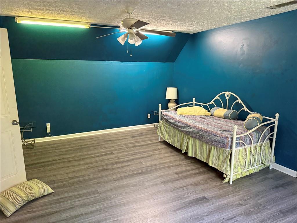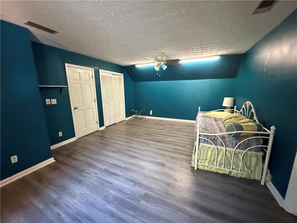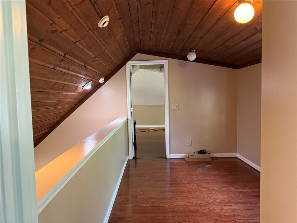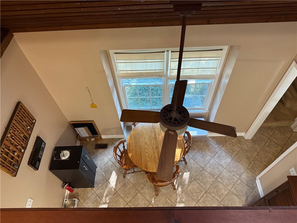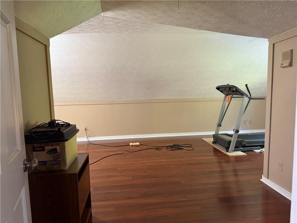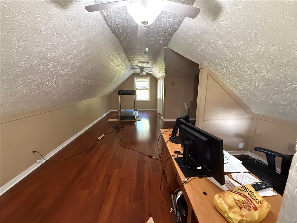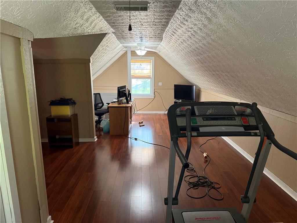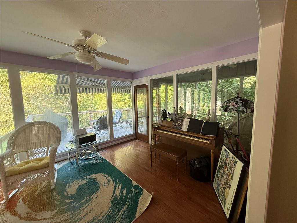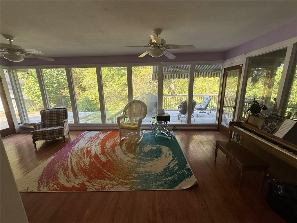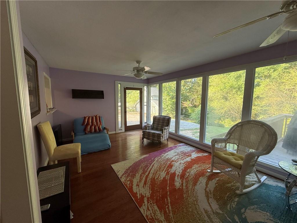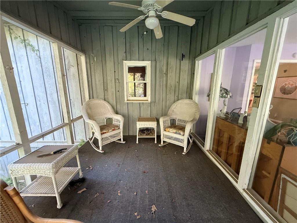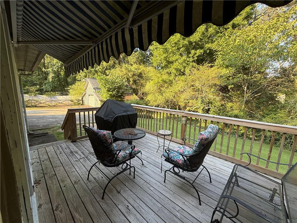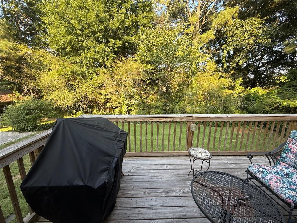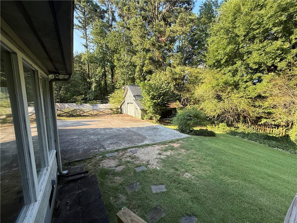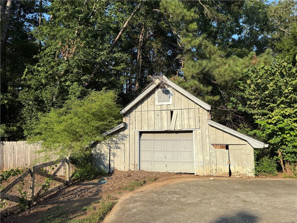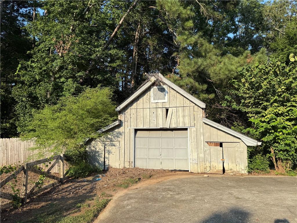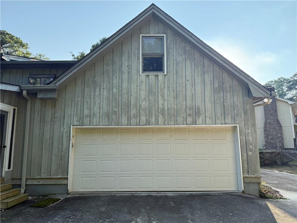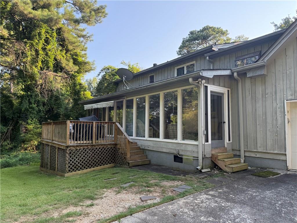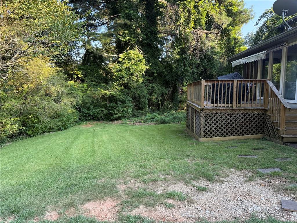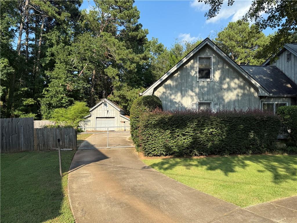958 Sweet Briar Trail SE
Conyers, GA 30094
$370,000
Wonderfully maintained and perfectly located, this 4 bedroom, 2.5 bathroom home sits in a highly desirable Conyers golf, swim, and tennis community. Just minutes to I-20 and Old Town Conyers shopping, dining, and festivals, the location offers both convenience and charm. Step inside to find a spacious family/great room with a beautiful fireplace that flows into the dining area. The bright kitchen features abundant natural light, white cabinetry, an island with a smooth-top electric cooktop, and easy access to the large laundry/mud room just off the kitchen. The owner’s suite is located on the main floor and includes a spa-like en suite with double vanities and a wonderful tiled shower. Upstairs, you’ll find luxury vinyl flooring, larger-than-average secondary bedrooms, a beautifully finished tile bathroom with a new vanity, and a versatile bonus room perfect for an exercise area, playroom, or home office. Enjoy indoor-outdoor living with a sunroom extending from the dining area and a smaller screened porch housing a recessed hot tub. A new back deck overlooks the backyard and a spacious garage/barn, providing plenty of room for storage or hobbies. Other highlights include tile bathrooms, wood flooring in main living areas, and thoughtful updates throughout. This home is move-in ready and located in one of Conyers’ most convenient and amenity-rich communities—perfect for relaxing or entertaining!
- SubdivisionHoney Creek
- Zip Code30094
- CityConyers
- CountyRockdale - GA
Location
- ElementaryHoney Creek
- JuniorEdwards
- HighHeritage - Rockdale
Schools
- StatusActive
- MLS #7634785
- TypeResidential
MLS Data
- Bedrooms4
- Bathrooms2
- Half Baths1
- Bedroom DescriptionMaster on Main, Oversized Master
- RoomsDen, Exercise Room, Family Room, Great Room, Laundry, Living Room, Master Bathroom, Master Bedroom, Sun Room
- BasementCrawl Space
- FeaturesBookcases, Double Vanity, Recessed Lighting, Walk-In Closet(s)
- KitchenCabinets White, Country Kitchen, Eat-in Kitchen, Kitchen Island, Laminate Counters, View to Family Room
- AppliancesDishwasher, Electric Cooktop, Electric Oven/Range/Countertop, Gas Water Heater, Microwave, Self Cleaning Oven
- HVACCeiling Fan(s), Central Air, Dual, Multi Units, Zoned
- Fireplaces1
- Fireplace DescriptionFactory Built, Family Room, Gas Log, Great Room, Raised Hearth
Interior Details
- StyleCape Cod
- ConstructionWood Siding
- Built In1977
- StoriesArray
- ParkingAttached, Driveway, Garage, Garage Faces Rear, Kitchen Level, Level Driveway
- FeaturesAwning(s), Private Entrance, Private Yard, Rain Gutters
- ServicesClubhouse, Country Club, Curbs, Golf, Homeowners Association, Pool, Restaurant, Street Lights
- UtilitiesCable Available, Electricity Available, Natural Gas Available, Phone Available, Sewer Available, Underground Utilities, Water Available
- SewerPublic Sewer
- Lot DescriptionBack Yard, Cul-de-sac Lot, Front Yard, Landscaped, Private, Sloped
- Lot Dimensions249 x 35
- Acres0.2
Exterior Details
Listing Provided Courtesy Of: Dwayne Walker Realty 770-679-9172

This property information delivered from various sources that may include, but not be limited to, county records and the multiple listing service. Although the information is believed to be reliable, it is not warranted and you should not rely upon it without independent verification. Property information is subject to errors, omissions, changes, including price, or withdrawal without notice.
For issues regarding this website, please contact Eyesore at 678.692.8512.
Data Last updated on November 20, 2025 5:01am
