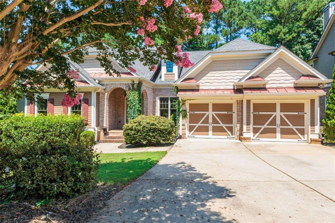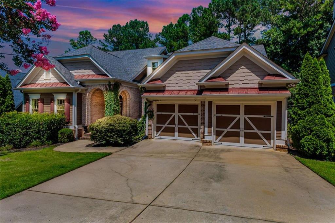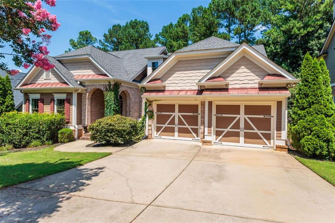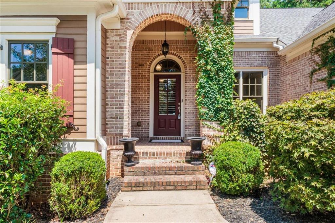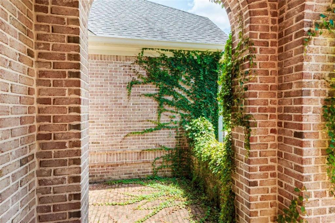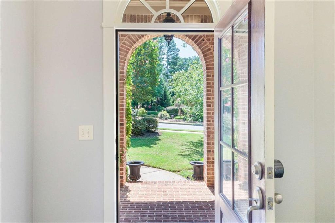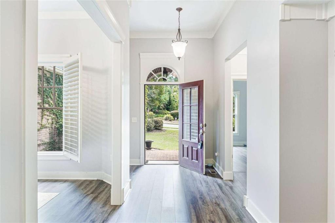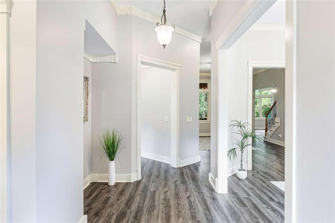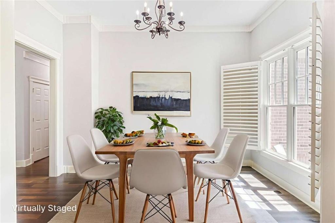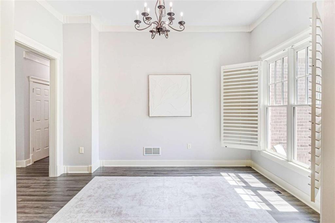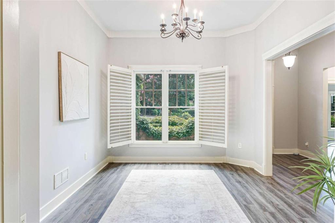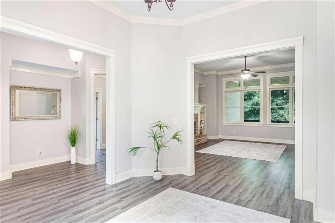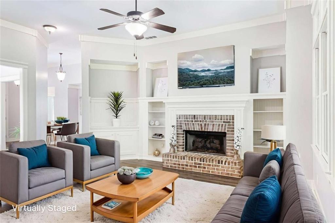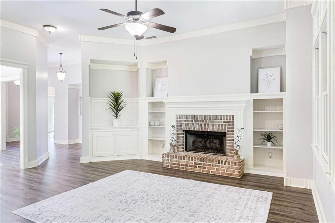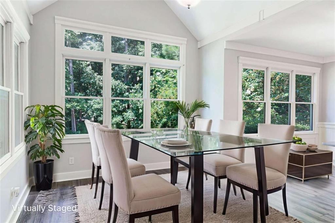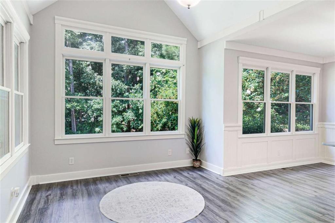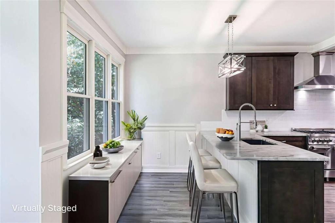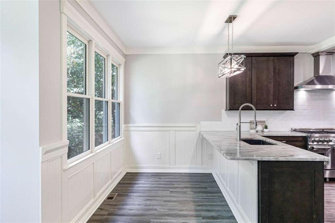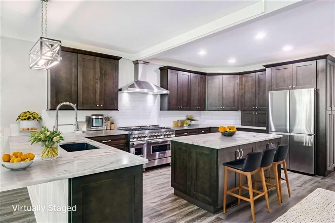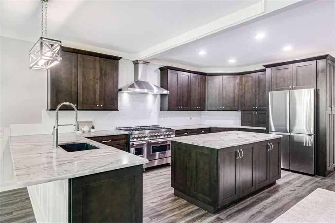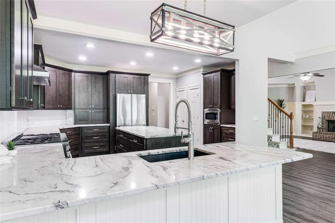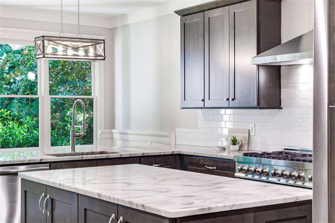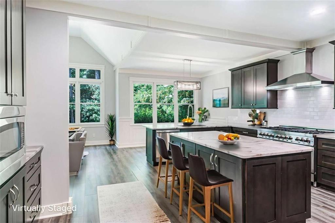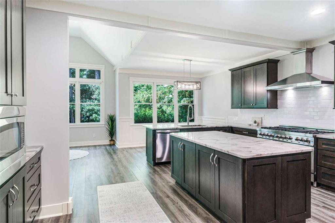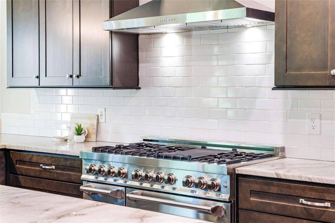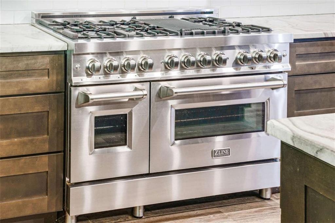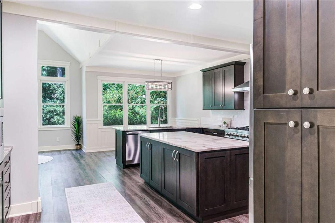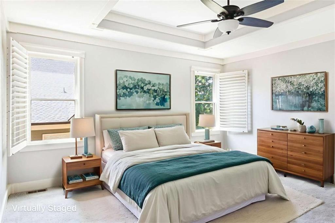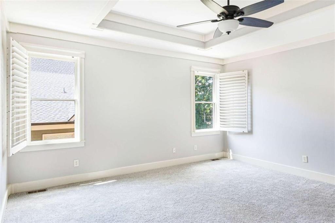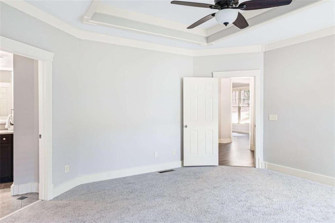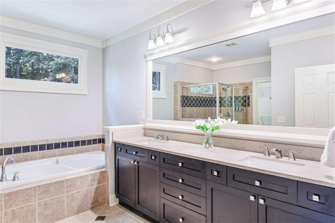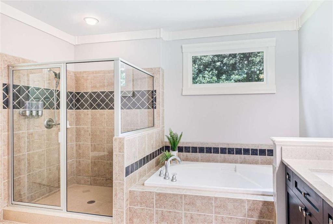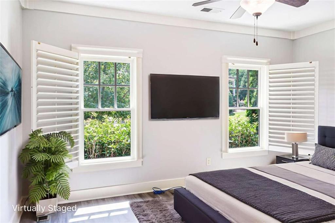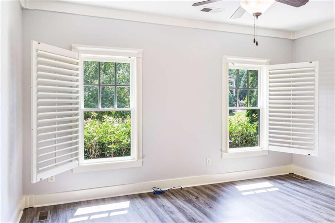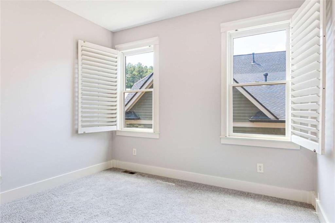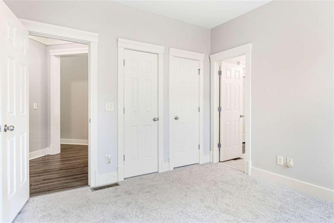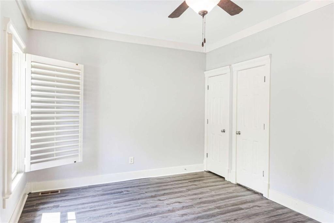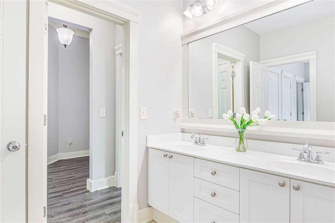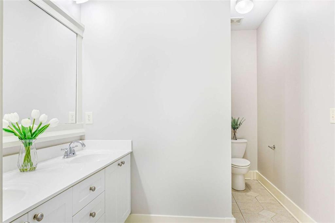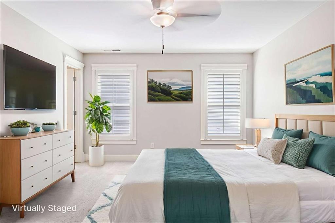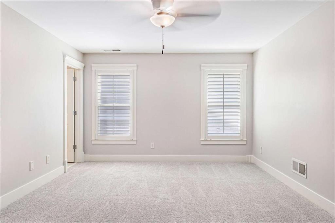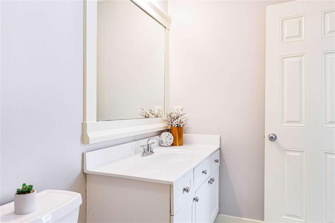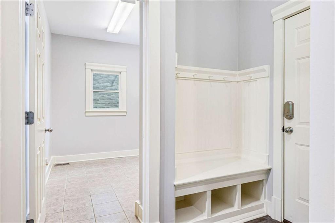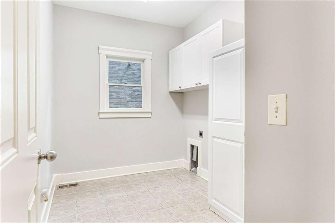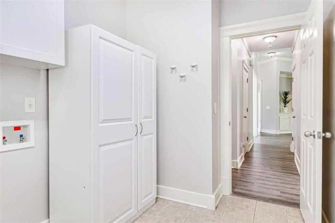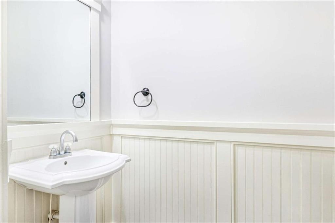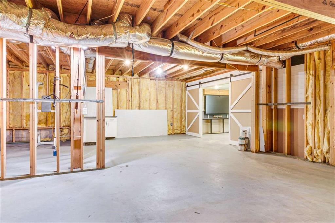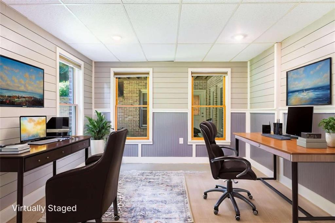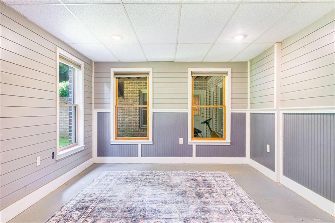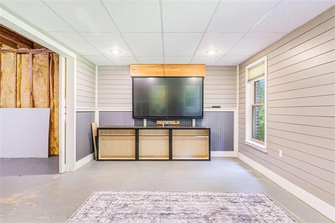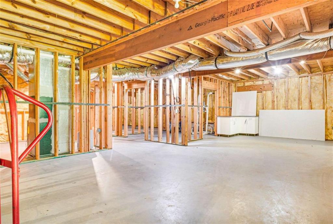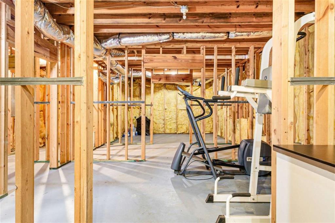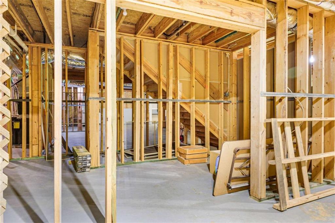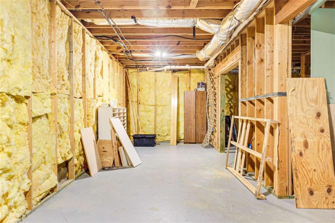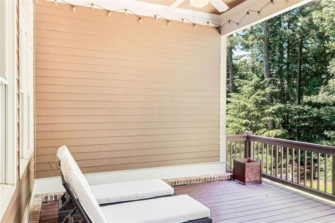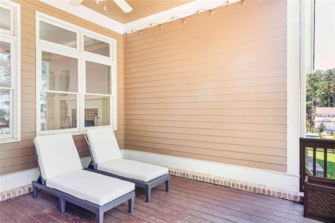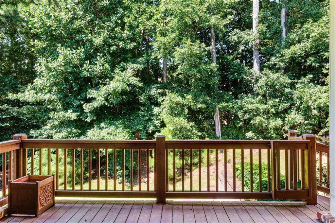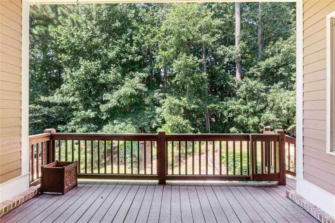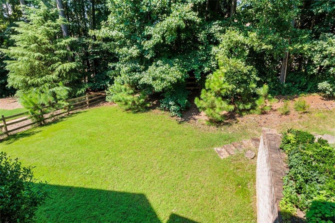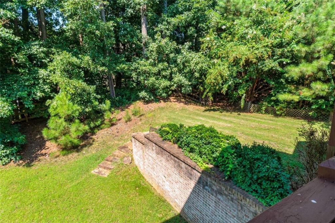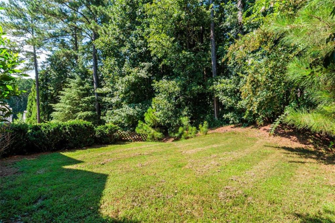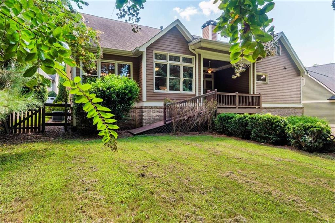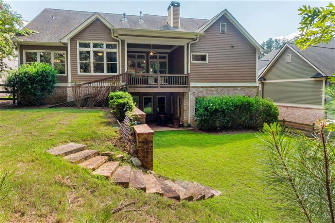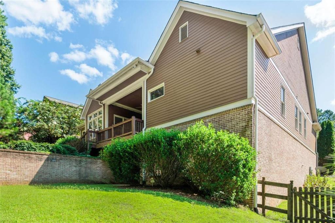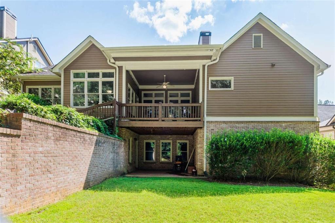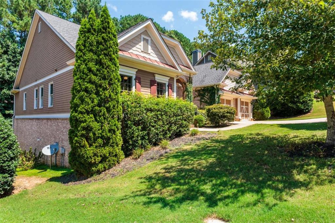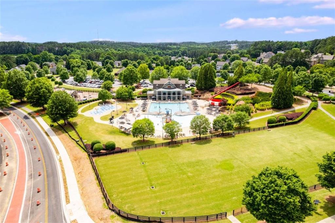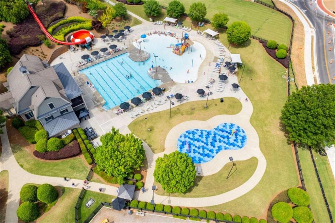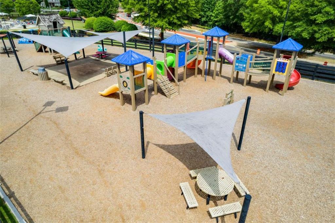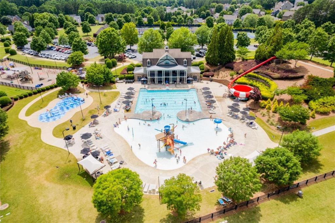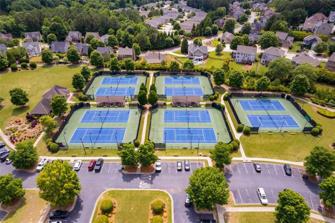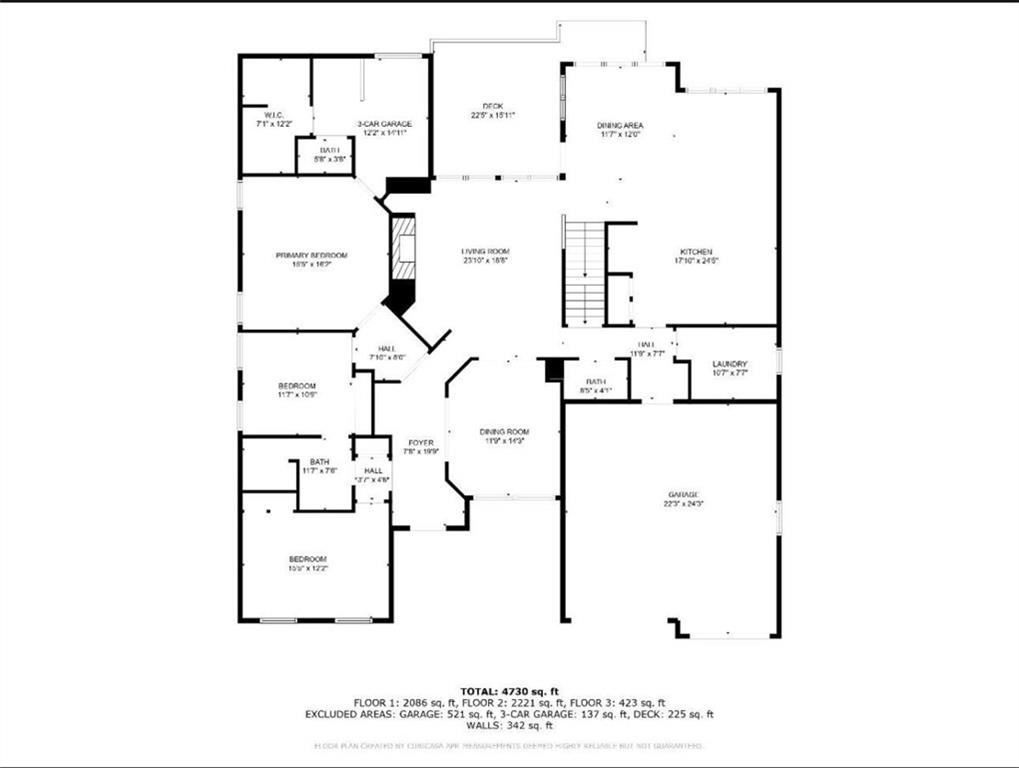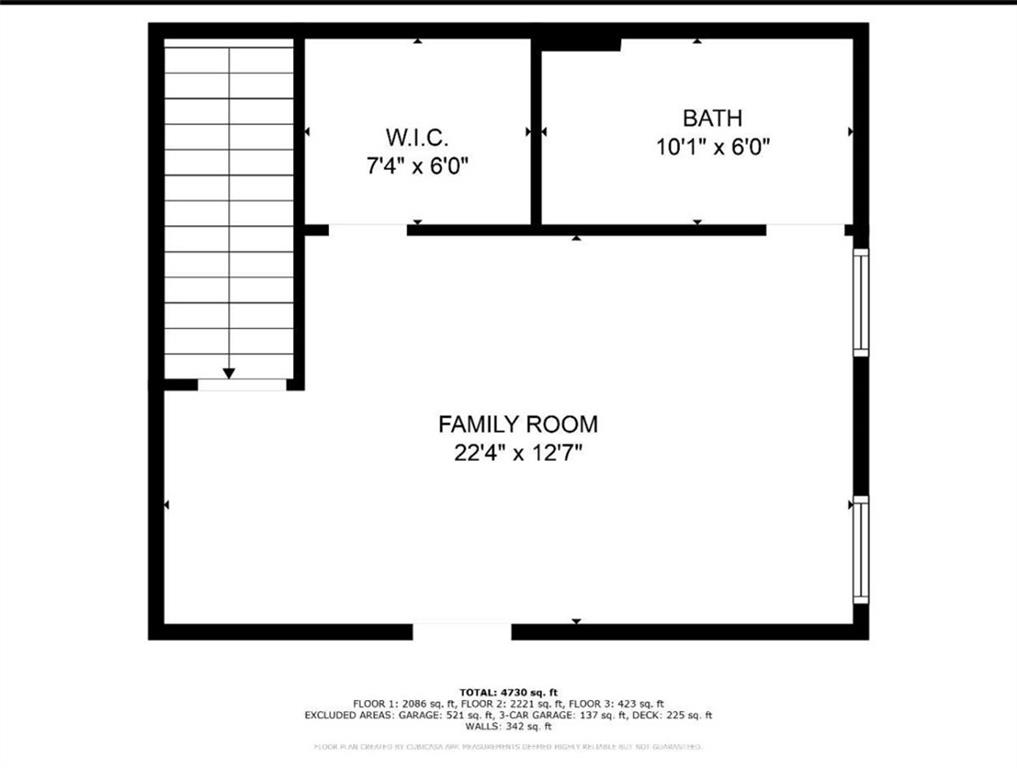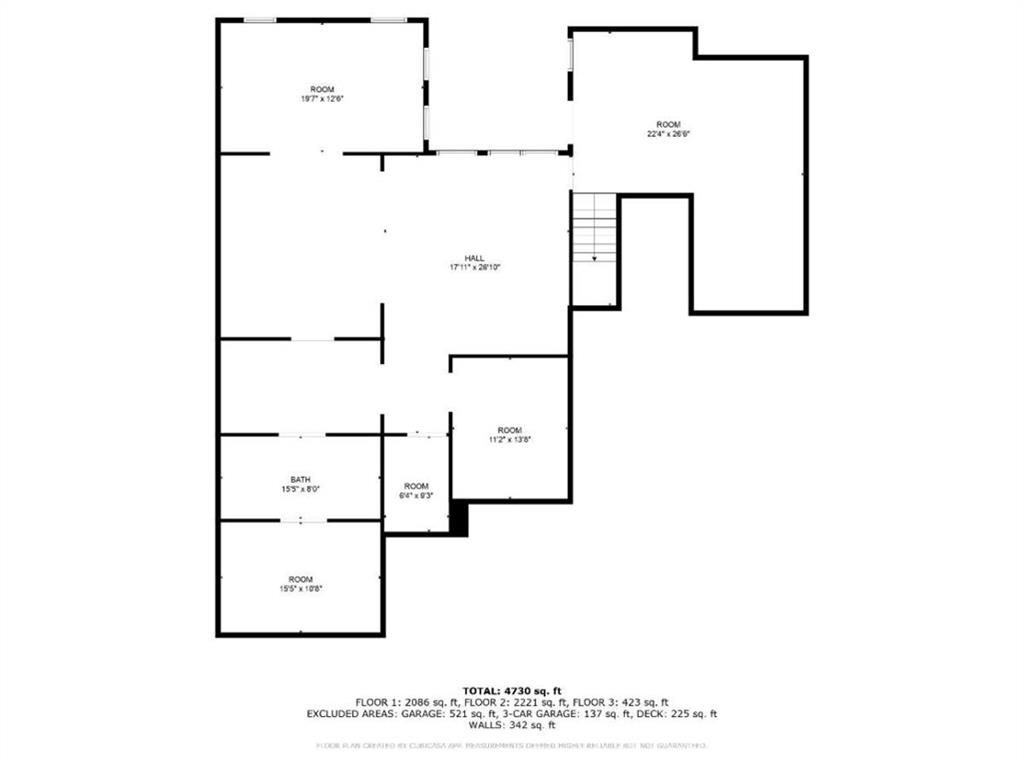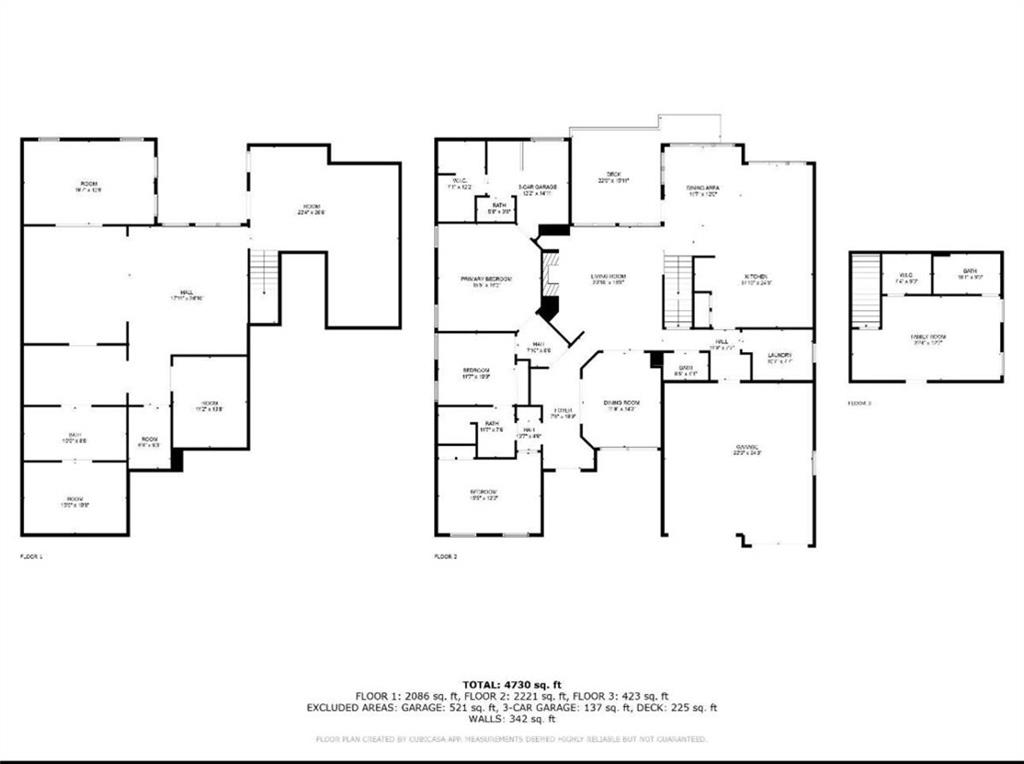37 Misty Hill Trail
Dallas, GA 30132
$525,000
Are you ready to check off every box on your list? Your search is over! This stunning ranch on a full, partially-finished basement boasts a bonus suite upstairs with it's own bath! It's a perfect fit for multi-generational living. Gorgeous cathedral ceilings greet you when you walk in, and the main floor flows beautifully from one room to the next culminating in the kitchen. The kitchen - WOW. It's a show-stopper. The counter tops go on for days, and the high-end custom cabinets give you more room than you will know what to do with! Imagine preparing dinner with your state-of-the-art 8 burner gas range and double oven. The refrigerator/freezer even has a surprise design that will delight you (and your guests) every time you open it! Each room hosts large windows dressed in plantation shutters that let in as much or as little sunlight as you desire. When you're ready to entertain or just enjoy some peace and quiet, head out to the oversized covered deck that overlooks the mature trees and well-manicured lawn. It's fully fenced, so it's move-in ready for Fido and Fifi. Durable LVP floats atop the original, beautiful hardwoods, so you can choose the flooring that suits you best! Downstairs you'll find a large finished room in the basement - the rest is ready for your personal imprint to make it your own. Stubbed for a bath already, the sky is the limit on what awaits you. This picture-book beauty is nestled in one of the most charming parts of the award winning Seven Hills neighborhood. With true craftsmanship, it really sets itself apart from the cookie-cutter new builds that lack character and detail. This gem feeds into the new Crossroads Middle School, and is also located half way between the two community pools. Call to see if you qualify to assume the low 3.75% interest rate! Even the gym equipment and riding lawn mower convey! At this incredible price point, there is nothing more you could ask for! Hurry, because It won't last long!
- SubdivisionSeven Hills
- Zip Code30132
- CityDallas
- CountyPaulding - GA
Location
- ElementaryFloyd L. Shelton
- JuniorPaulding - Other
- HighNorth Paulding
Schools
- StatusPending
- MLS #7634819
- TypeResidential
MLS Data
- Bedrooms5
- Bathrooms3
- Half Baths1
- Bedroom DescriptionIn-Law Floorplan, Master on Main
- RoomsBonus Room, Den, Exercise Room, Family Room, Game Room, Laundry, Office
- BasementBath/Stubbed, Daylight, Exterior Entry, Full, Interior Entry
- FeaturesBookcases, Double Vanity, Entrance Foyer, High Ceilings, High Ceilings 9 ft Lower, High Ceilings 9 ft Main, High Ceilings 9 ft Upper, High Speed Internet, Tray Ceiling(s), Vaulted Ceiling(s), Walk-In Closet(s)
- KitchenBreakfast Bar, Breakfast Room, Eat-in Kitchen, Keeping Room, Kitchen Island, Pantry, Solid Surface Counters
- AppliancesDishwasher, Disposal, Double Oven, Refrigerator
- HVACCeiling Fan(s), Central Air
- Fireplaces1
- Fireplace DescriptionLiving Room
Interior Details
- StyleCraftsman, Ranch, Traditional
- ConstructionBrick, Brick 4 Sides, Vinyl Siding
- Built In2005
- StoriesArray
- ParkingGarage
- FeaturesPrivate Entrance, Private Yard
- ServicesClubhouse, Homeowners Association, Near Shopping, Playground, Pool, Sidewalks, Street Lights, Tennis Court(s)
- UtilitiesCable Available, Electricity Available, Natural Gas Available, Phone Available, Sewer Available, Underground Utilities, Water Available
- SewerPublic Sewer
- Lot DescriptionCleared, Landscaped, Sloped, Sprinklers In Front
- Lot Dimensionsx
- Acres0.28
Exterior Details
Listing Provided Courtesy Of: Real Broker, LLC. 855-450-0442

This property information delivered from various sources that may include, but not be limited to, county records and the multiple listing service. Although the information is believed to be reliable, it is not warranted and you should not rely upon it without independent verification. Property information is subject to errors, omissions, changes, including price, or withdrawal without notice.
For issues regarding this website, please contact Eyesore at 678.692.8512.
Data Last updated on October 4, 2025 8:47am
