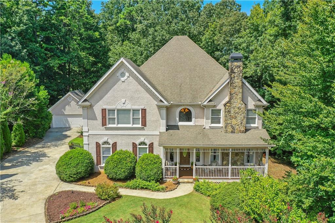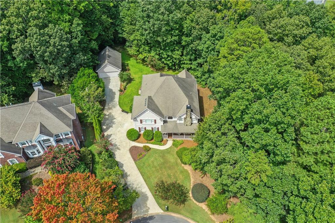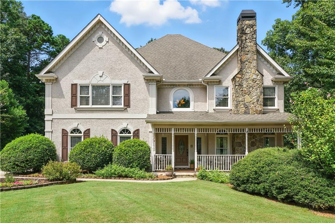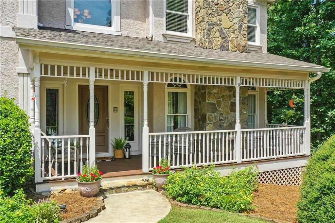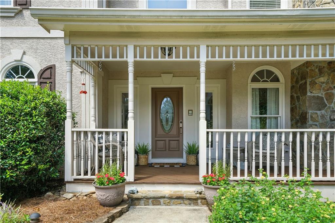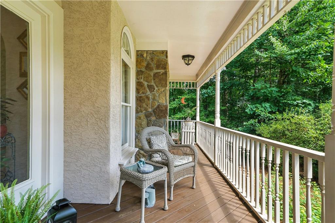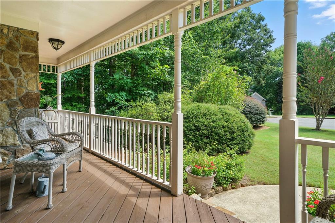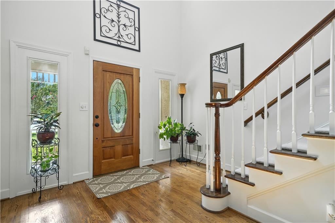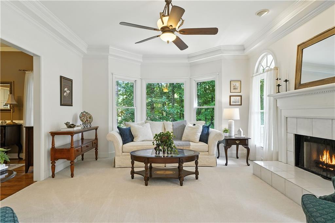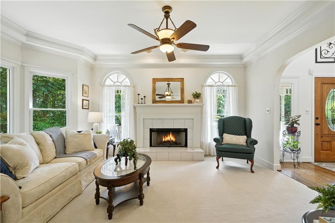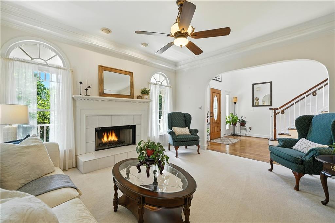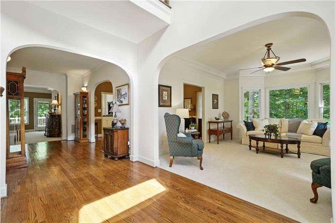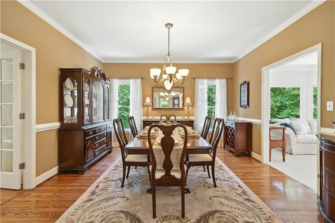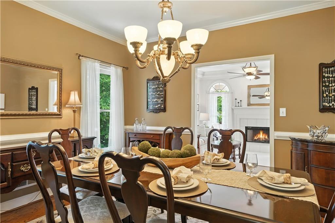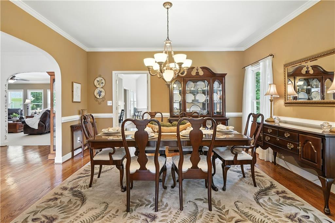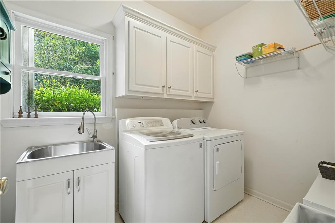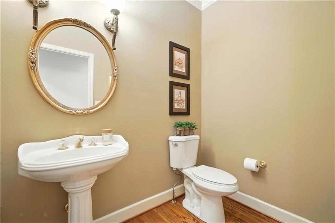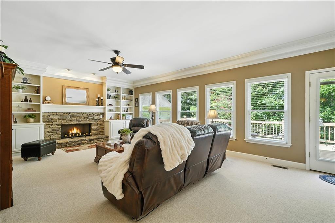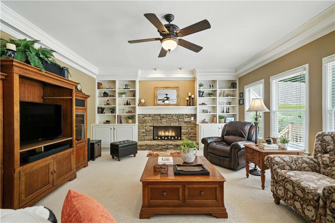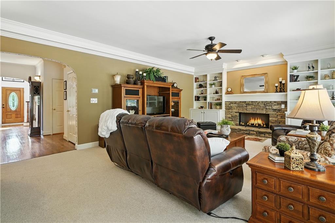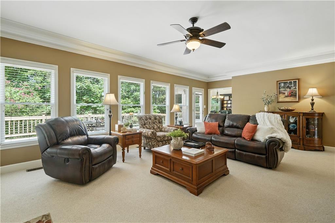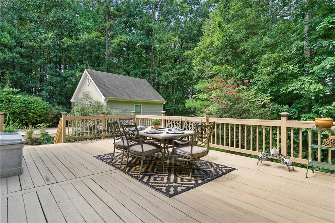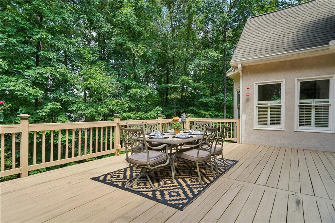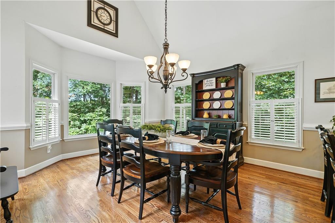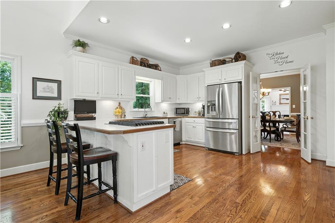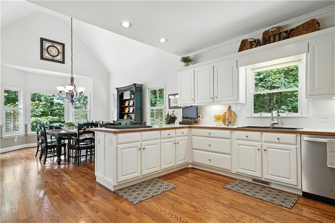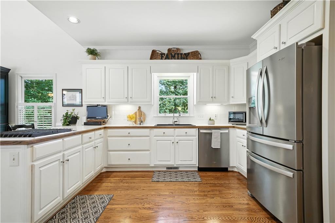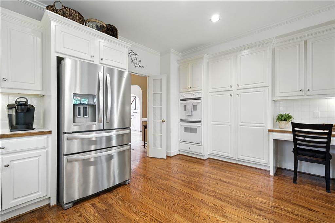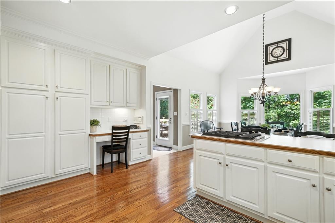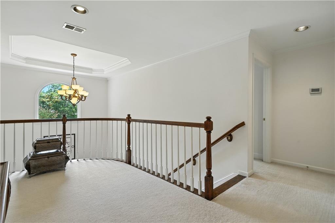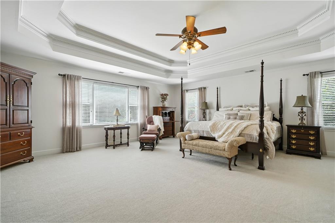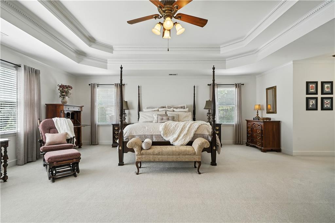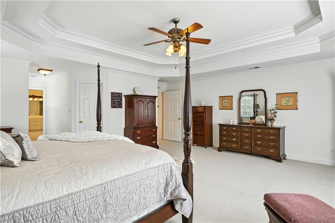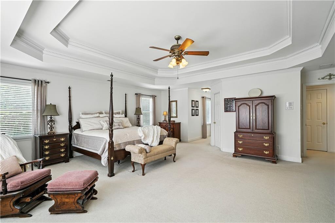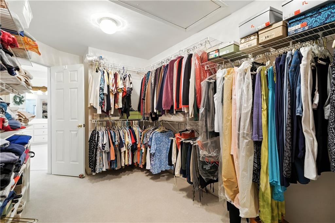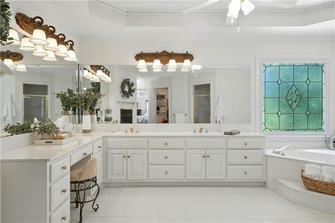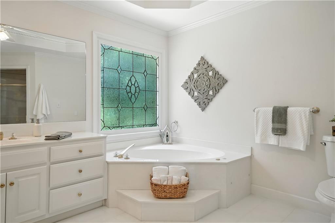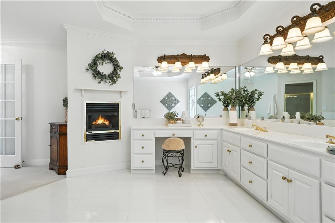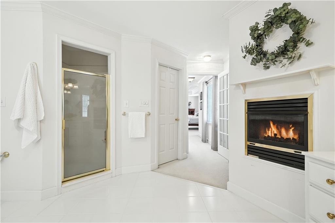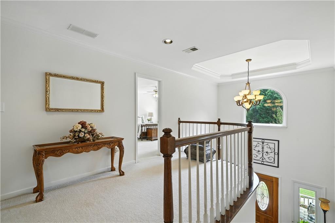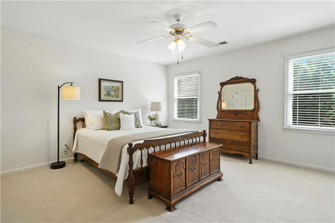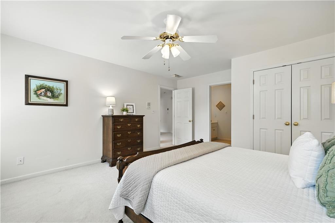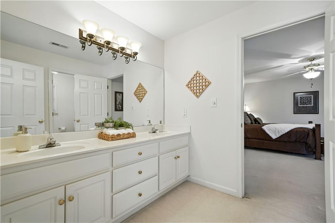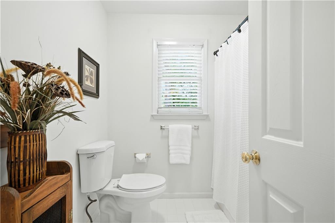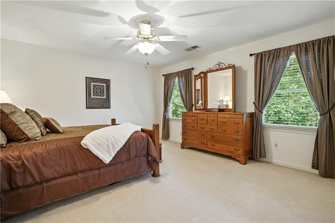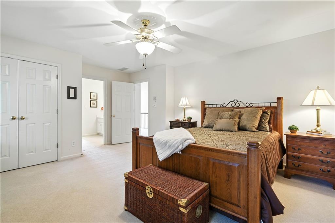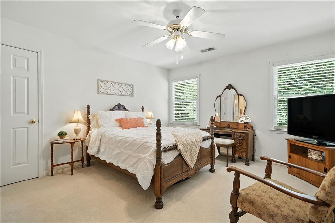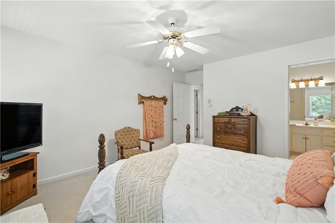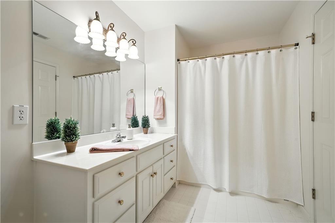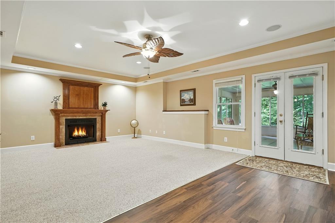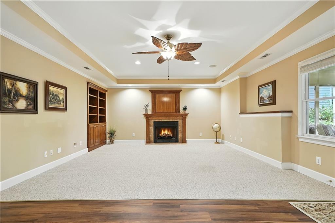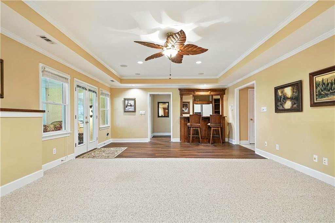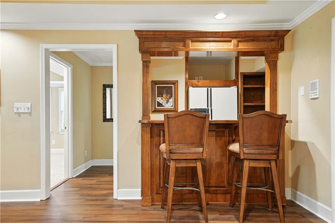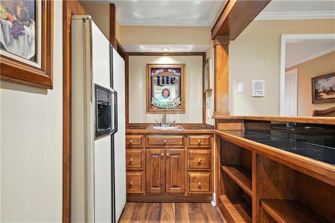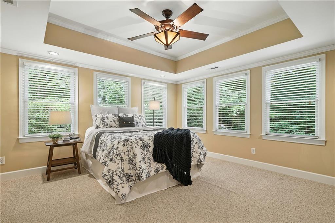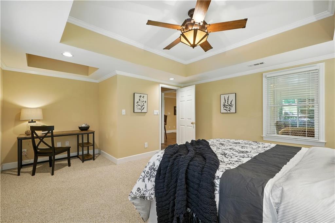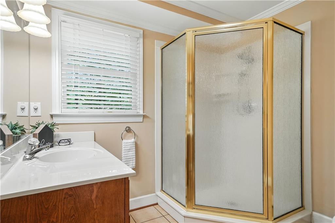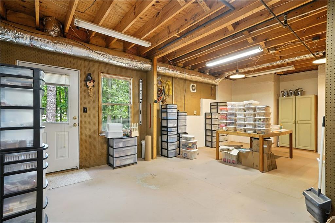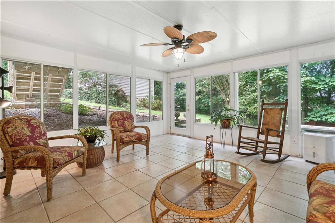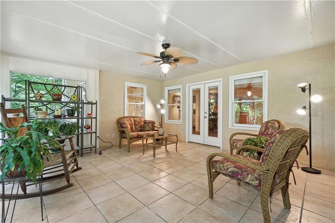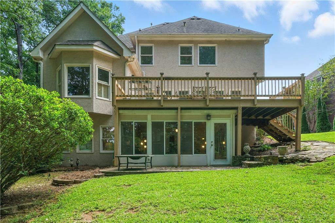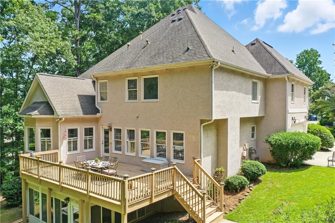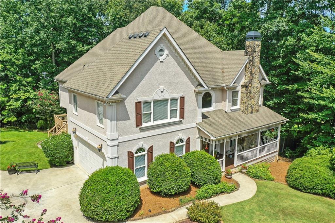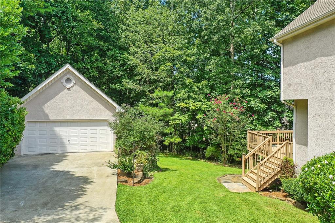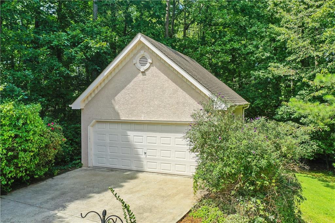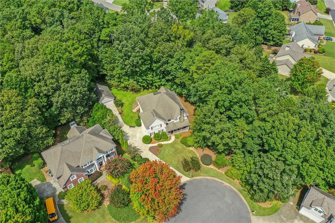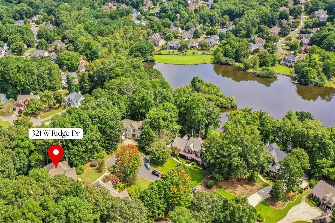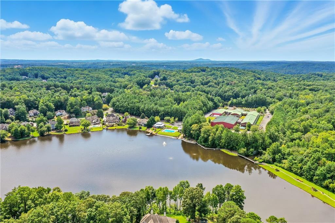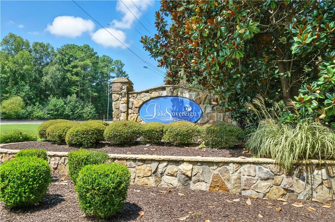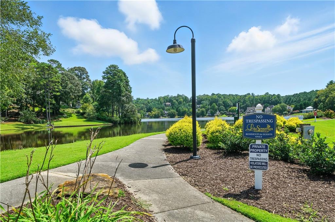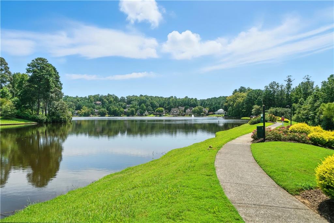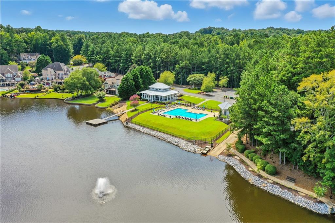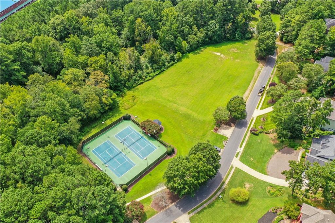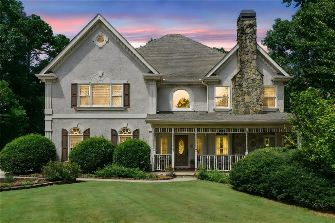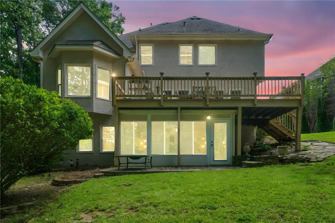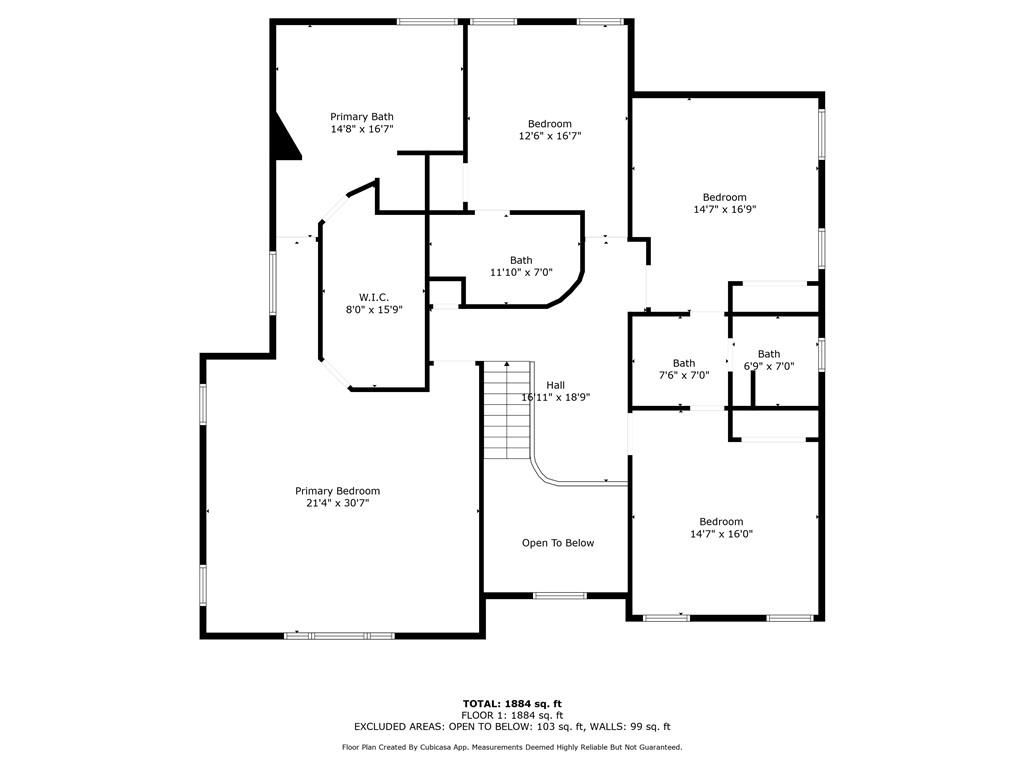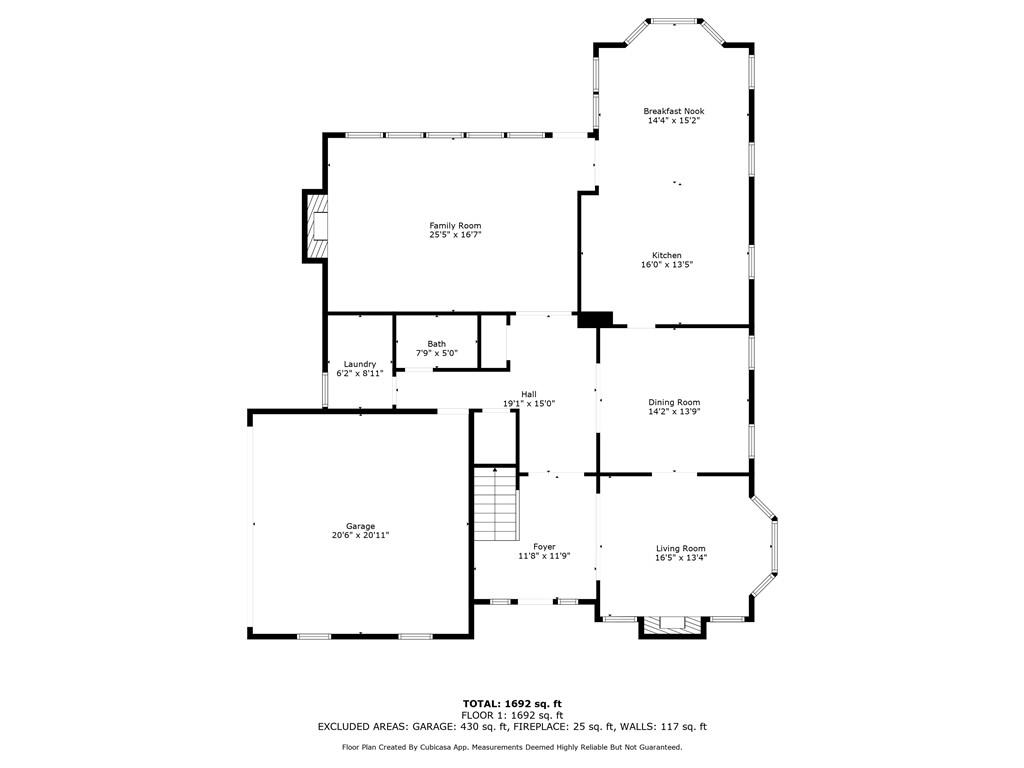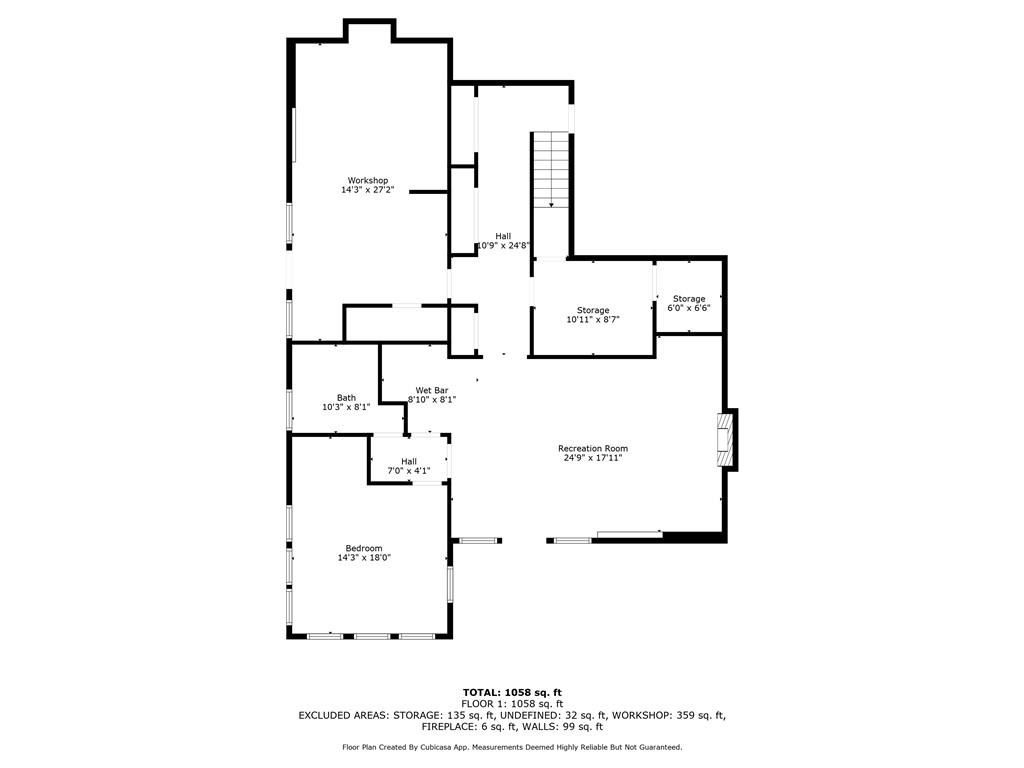321 W Ridge Drive
Canton, GA 30114
$799,000
Nestled on a quiet, landscaped, cul-de-sac lot in the prestigious Lake Sovereign community, this spacious 5-bedroom, 4.5-bathroom executive estate is calling you home. Relax on the welcoming front porch before stepping inside and falling in love with the rich hardwood floors, high ceilings, arched doorways, and crown molding. The lofty 2-story foyer is flanked by a light and bright formal living room with a pretty bay window and cozy white fireplace. The separate dining room flows into the huge, cheerful, eat-in kitchen with hardwood floors, white cabinets, brushed nickel hardware, plenty of storage, a stainless-steel refrigerator and dishwasher, double ovens, separate gas cooktop, built-in desk, breakfast bar, and large eating area with vaulted ceilings and a view to the wooded backyard. Just off the kitchen is a relaxing family room with built-in bookcases, a stacked stone fireplace, a wall of windows and access to the large back deck that’s perfect for enjoying your morning coffee, grilling out with friends, or simply unwinding at the end of the day. Retreat upstairs to the oversized master suite that boasts a double tray ceiling, crown molding, plenty of room for a sitting area, a double vanity, romantic fireplace, relaxing whirlpool bath, separate shower, beautiful stained-glass window, and large walk-in closet. An adjacent bedroom features an ensuite bath while two other spacious bedrooms share a Jack and Jill bathroom. There’s plenty of room for work and for fun in the finished daylight basement that features a huge workroom (a woodworker or crafter’s dream), a private office, and an additional family room with built-in bookcases and a gorgeous fireplace as well as a wet bar and full bathroom. Adjacent to the full bath is a big, bright and cheerful room that could easily be an amazing bedroom with its tray ceiling, crown molding, windows galore, and the perfect spot for a closet. The terrace level also boasts a large, three-season, glass enclosed patio. The additional, detached 2-car garage offers space for additional vehicles, a fishing boat and kayaks (perfect for use in the private, non-motorized lake), a workshop, or extra storage. The highly desirable Lake Sovereign community offers resort-like amenities including a private 38-acre stocked lake, a community dock, scenic walking trails, a neighborhood clubhouse, lakeside pool, fenced playground, and tennis/pickle ball courts. Located minutes away from top-rated schools, Blankets Creek Mountain Biking Trails, Northside Hospital Cherokee, the Cherokee County Aquatic Center, the Outlet Shoppes of Atlanta, the vibrant downtown areas in Woodstock and Canton, countless shopping and dining options, and quick access to I-575 and the Georgia Express lane, this home allows you to feel miles away from everything and yet remain conveniently close to all you could want or need!
- SubdivisionLake Sovereign
- Zip Code30114
- CityCanton
- CountyCherokee - GA
Location
- ElementarySixes
- JuniorFreedom - Cherokee
- HighWoodstock
Schools
- StatusActive
- MLS #7634975
- TypeResidential
MLS Data
- Bedrooms5
- Bathrooms4
- Half Baths1
- Bedroom DescriptionOversized Master
- RoomsBasement, Bathroom, Bedroom, Family Room, Living Room, Office, Sun Room, Workshop
- BasementDaylight, Finished, Finished Bath, Full, Interior Entry, Walk-Out Access
- FeaturesBookcases, Cathedral Ceiling(s), Crown Molding, Disappearing Attic Stairs, Double Vanity, Entrance Foyer 2 Story, High Ceilings 9 ft Main, Recessed Lighting, Tray Ceiling(s), Walk-In Closet(s)
- KitchenBreakfast Bar, Breakfast Room, Cabinets White, Eat-in Kitchen, Pantry
- AppliancesDishwasher, Disposal, Double Oven, Electric Oven/Range/Countertop, Gas Cooktop, Gas Water Heater, Refrigerator
- HVACAttic Fan, Ceiling Fan(s), Central Air, Whole House Fan
- Fireplaces4
- Fireplace DescriptionBasement, Family Room, Gas Log, Gas Starter, Living Room, Other Room
Interior Details
- StyleTraditional
- ConstructionStucco
- Built In1997
- StoriesArray
- ParkingAttached, Detached, Garage, Garage Door Opener, Garage Faces Side, Kitchen Level, Level Driveway
- FeaturesLighting, Private Yard, Rain Gutters, Rear Stairs
- ServicesClubhouse, Community Dock, Fishing, Homeowners Association, Lake, Near Schools, Near Shopping, Near Trails/Greenway, Pickleball, Playground, Sidewalks, Tennis Court(s)
- UtilitiesCable Available, Electricity Available, Natural Gas Available, Sewer Available, Water Available
- SewerPublic Sewer
- Lot DescriptionBack Yard, Cul-de-sac Lot, Front Yard, Sprinklers In Front, Sprinklers In Rear, Wooded
- Lot Dimensions34848
- Acres0.8
Exterior Details
Listing Provided Courtesy Of: Keller Williams Realty Partners 678-494-0644

This property information delivered from various sources that may include, but not be limited to, county records and the multiple listing service. Although the information is believed to be reliable, it is not warranted and you should not rely upon it without independent verification. Property information is subject to errors, omissions, changes, including price, or withdrawal without notice.
For issues regarding this website, please contact Eyesore at 678.692.8512.
Data Last updated on October 3, 2025 12:17pm
