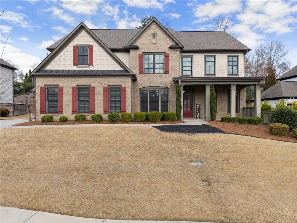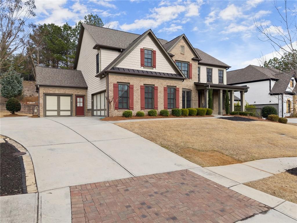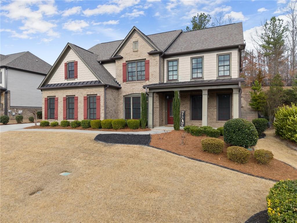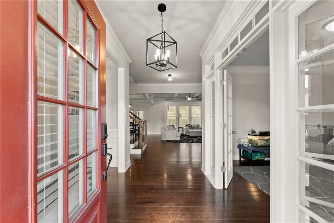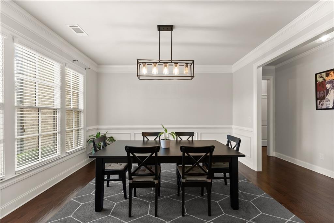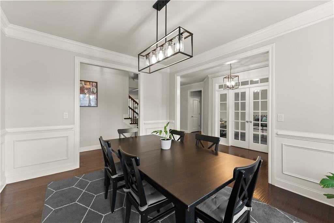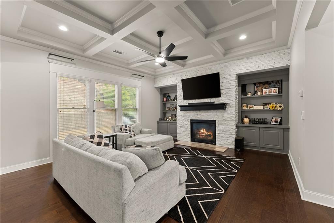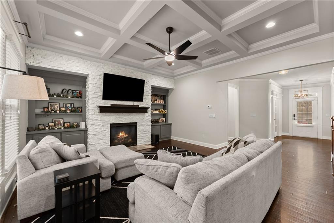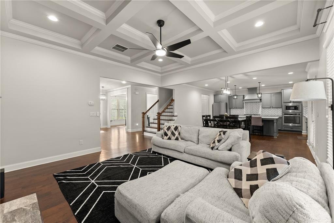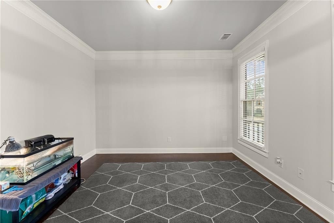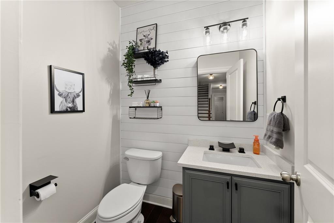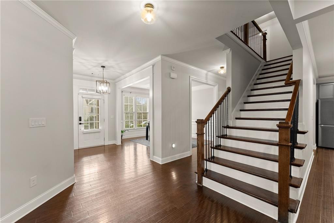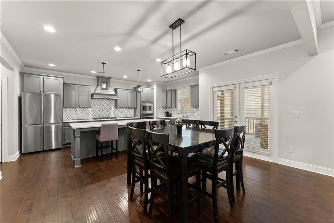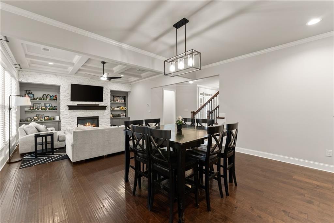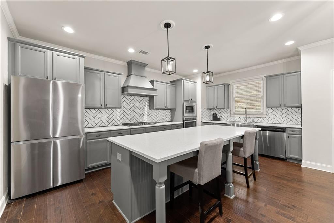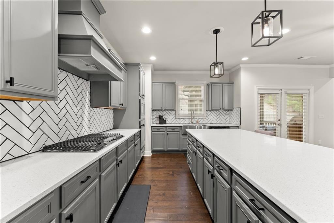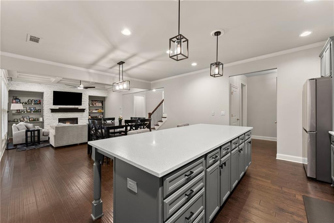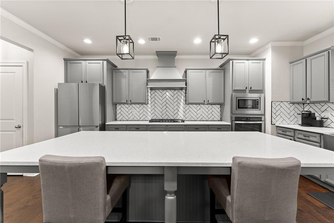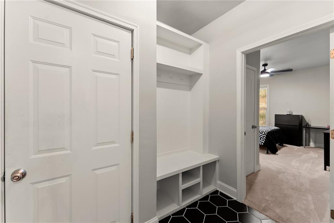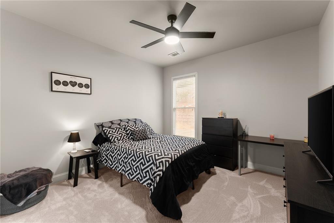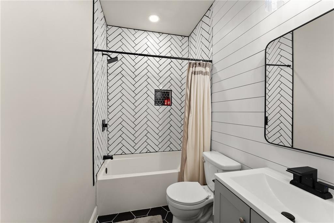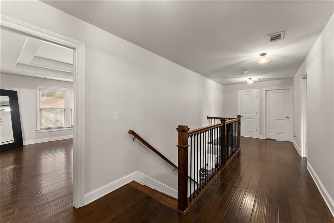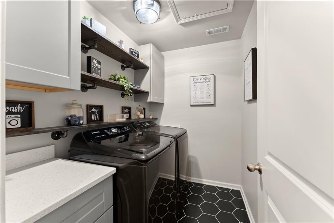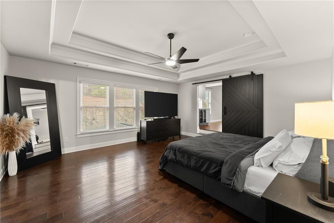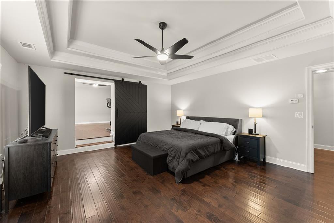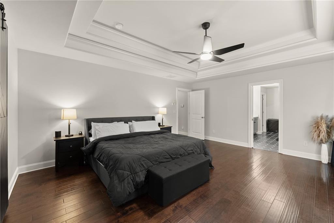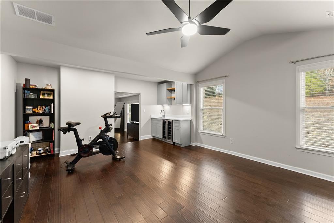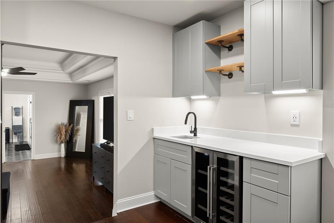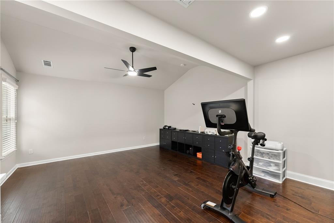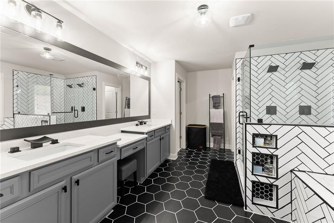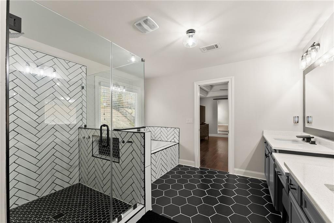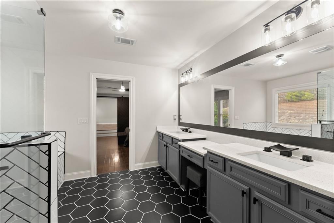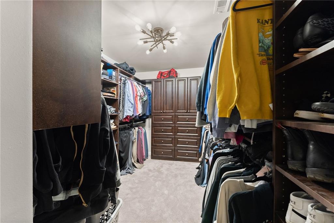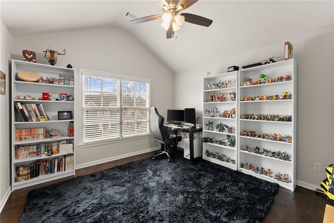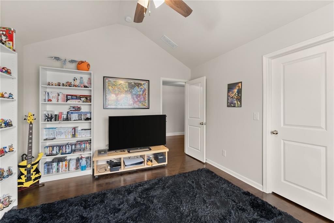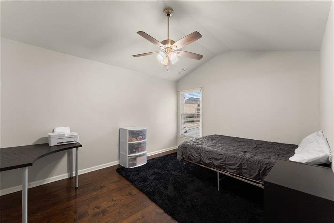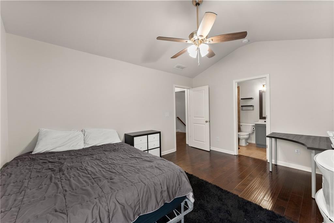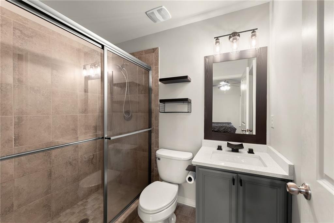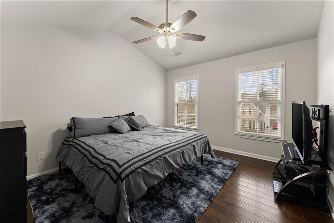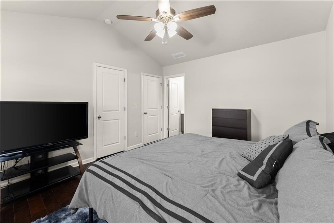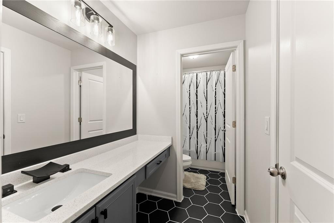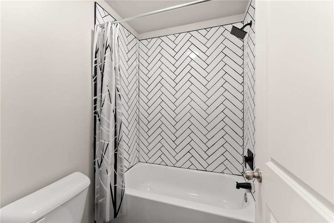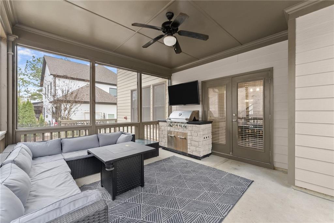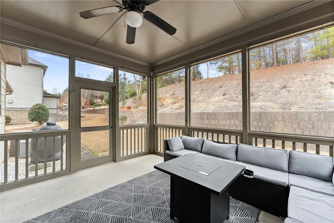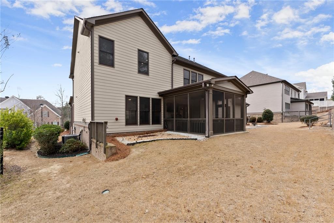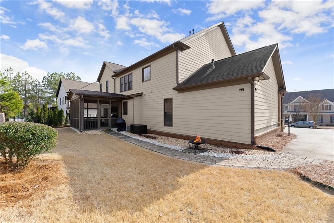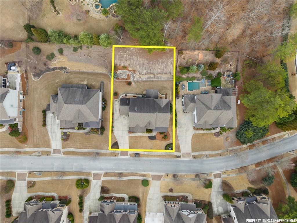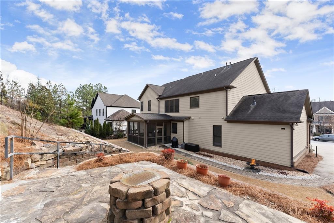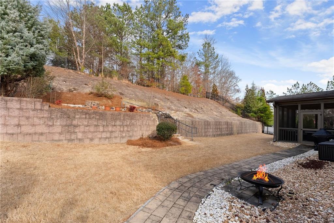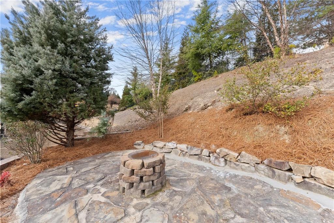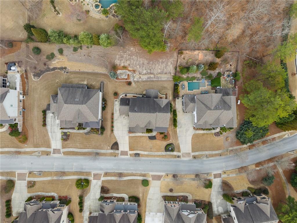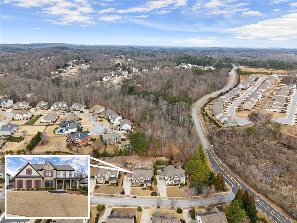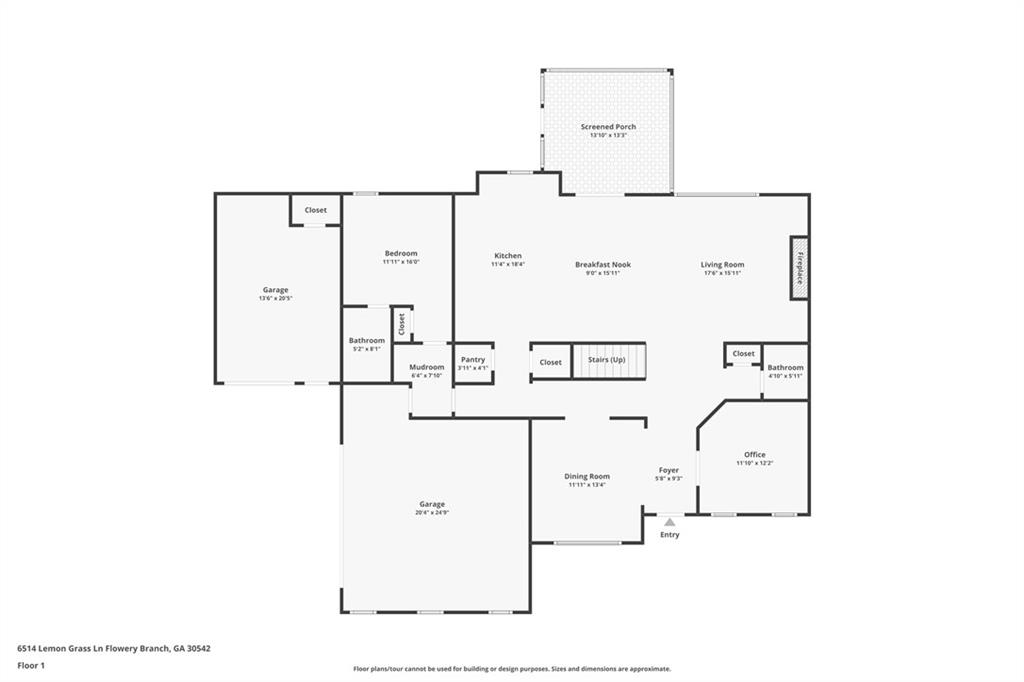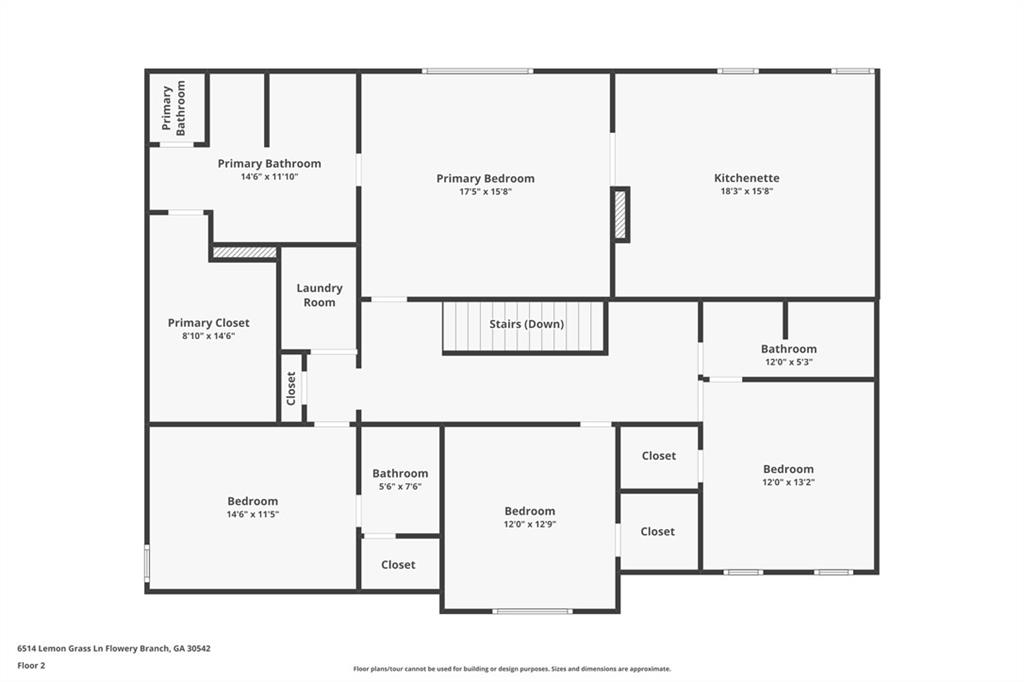6514 Lemon Grass Lane
Flowery Branch, GA 30542
$690,000
This stunning home is situated in the highly sought-after Sterling on the Lake neighborhood! Upon entry, you'll be welcomed into an open floor plan featuring gleaming hardwood floors throughout. French doors open into a bright study or office space, while across the hall, a spacious dining room accommodates up to 12 guests. Down the hallway, you'll discover a custom mudroom, along with a full bedroom and bath—ideal for guests. The chef-inspired kitchen boasts a large central island and premium upgrades, seamlessly connecting to the inviting living room, making it perfect for entertaining. The living room features elegant coffered ceilings, a cozy fireplace, and built-in bookshelves. Upstairs, the oversized master suite offers tray ceilings, a spacious double vanity, a makeup area, and a luxurious soaking tub. The master bath also includes a large open shower with dual showerhead's', and the home's tankless water heater ensures an endless supply of hot water. Adjacent to the master bedroom, a private living area complete with a wet bar, wine fridge, and drink cooler offers the perfect retreat. The upper level also includes three additional bedrooms, each with walk-in closets, and two full baths. Step outside to enjoy a screened-in porch and a staircase leading to a charming fire pit area, perfect for cozy evenings. you will also be able to enjoy plenty of parking with a 3 car garage, parking pad and large driveway. This home is located in a neighborhood brimming with amenities, including a clubhouse with a lodge, a theater, 24-hour gym, four pools, tennis and pickleball courts, walking and nature trails, playgrounds, a lake with a fishing dock, and a full-time activities director to ensure there’s always something to enjoy throughout the year! Owner is a licensed real estate agent.
- SubdivisionSterling On the Lake
- Zip Code30542
- CityFlowery Branch
- CountyHall - GA
Location
- ElementarySpout Springs
- JuniorC.W. Davis
- HighFlowery Branch
Schools
- StatusActive
- MLS #7634979
- TypeResidential
- SpecialOwner/Agent
MLS Data
- Bedrooms5
- Bathrooms4
- Half Baths1
- Bedroom DescriptionOversized Master, Sitting Room
- RoomsDen, Family Room, Living Room, Office
- FeaturesBookcases, Coffered Ceiling(s), Crown Molding, High Ceilings 9 ft Main, High Ceilings 9 ft Upper, High Ceilings 10 ft Upper, High Speed Internet, Walk-In Closet(s), Wet Bar
- KitchenBreakfast Bar, Cabinets Other, Kitchen Island, Pantry, Pantry Walk-In, View to Family Room
- AppliancesDishwasher, Disposal, Dryer, Gas Cooktop, Gas Oven/Range/Countertop, Microwave, Range Hood, Refrigerator, Tankless Water Heater, Washer
- HVACCentral Air, Electric
- Fireplaces1
- Fireplace DescriptionGas Log, Living Room
Interior Details
- StyleCraftsman, Traditional
- ConstructionBrick, Brick Veneer, Cement Siding
- Built In2016
- StoriesArray
- ParkingAttached, Driveway, Garage, Garage Faces Front, Garage Faces Side, Parking Pad, Electric Vehicle Charging Station(s)
- ServicesClubhouse, Fishing, Fitness Center, Homeowners Association, Lake, Pickleball, Playground, Pool, Tennis Court(s)
- UtilitiesCable Available, Electricity Available, Natural Gas Available, Phone Available, Sewer Available, Underground Utilities, Water Available
- SewerPublic Sewer
- Lot DescriptionBack Yard, Front Yard, Landscaped, Level, Sprinklers In Front, Sprinklers In Rear
- Lot Dimensionsx
- Acres0.3
Exterior Details
Listing Provided Courtesy Of: Engel & Volkers Atlanta 404-845-7724

This property information delivered from various sources that may include, but not be limited to, county records and the multiple listing service. Although the information is believed to be reliable, it is not warranted and you should not rely upon it without independent verification. Property information is subject to errors, omissions, changes, including price, or withdrawal without notice.
For issues regarding this website, please contact Eyesore at 678.692.8512.
Data Last updated on October 8, 2025 4:41pm
