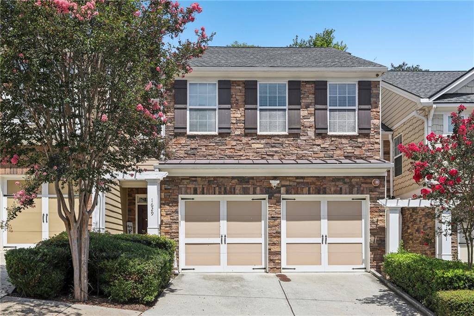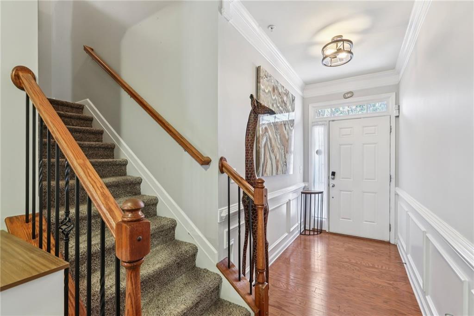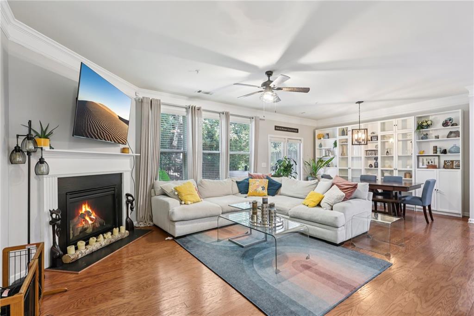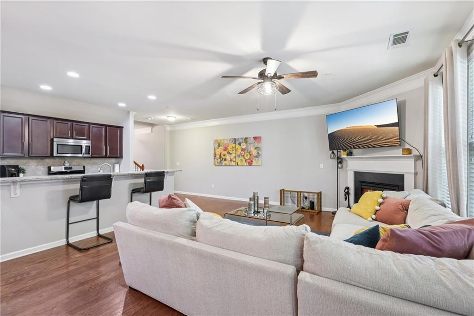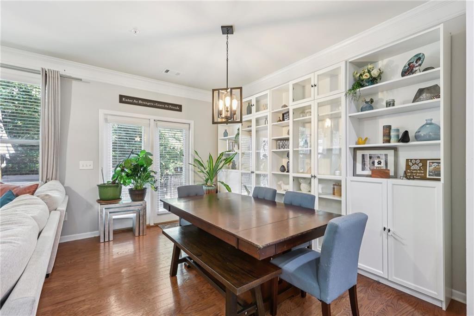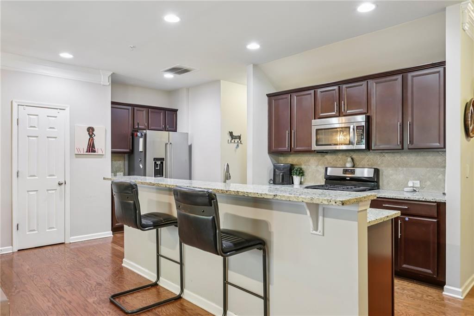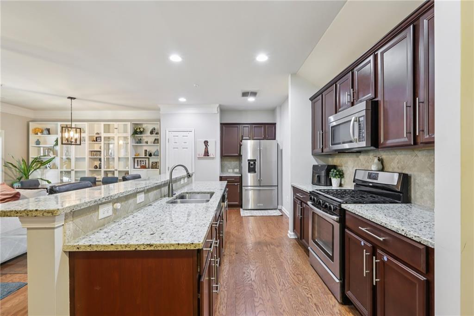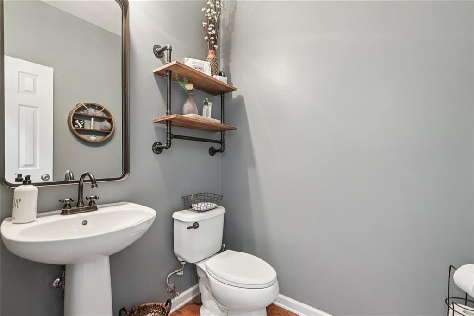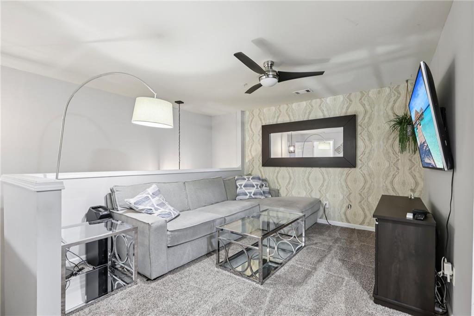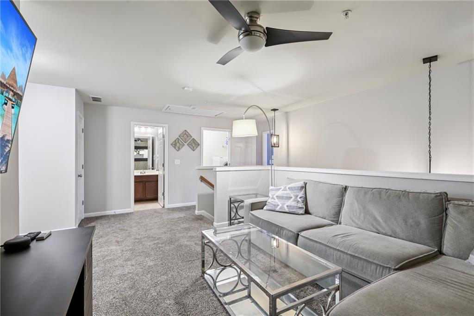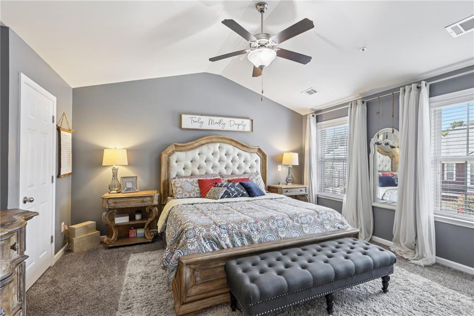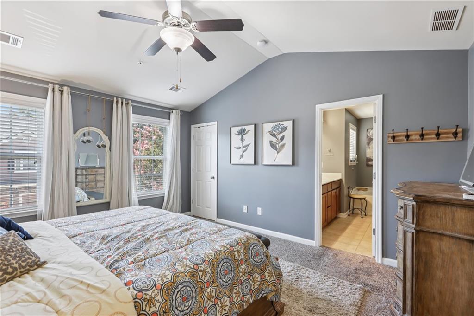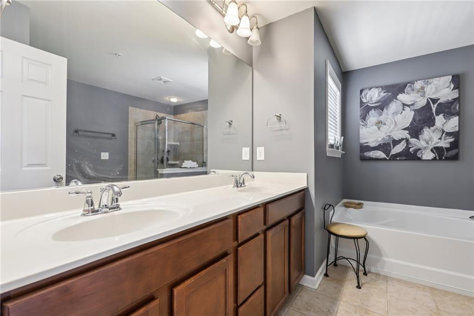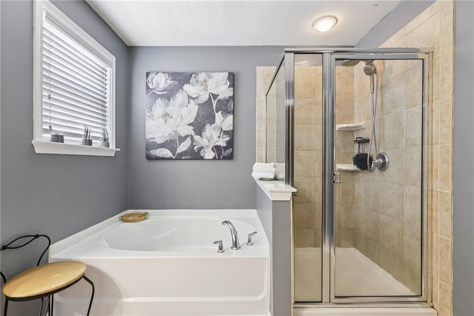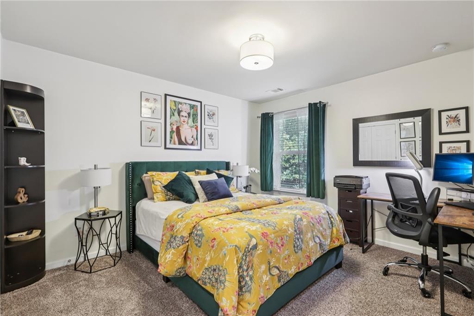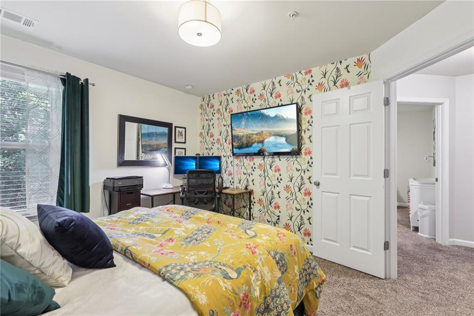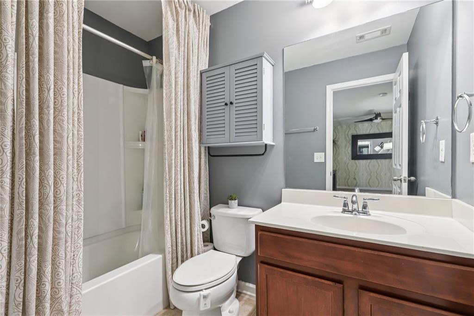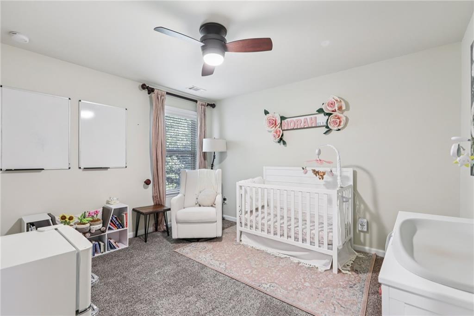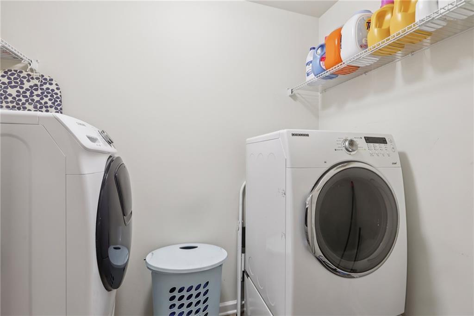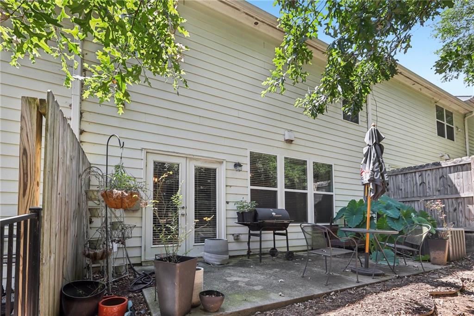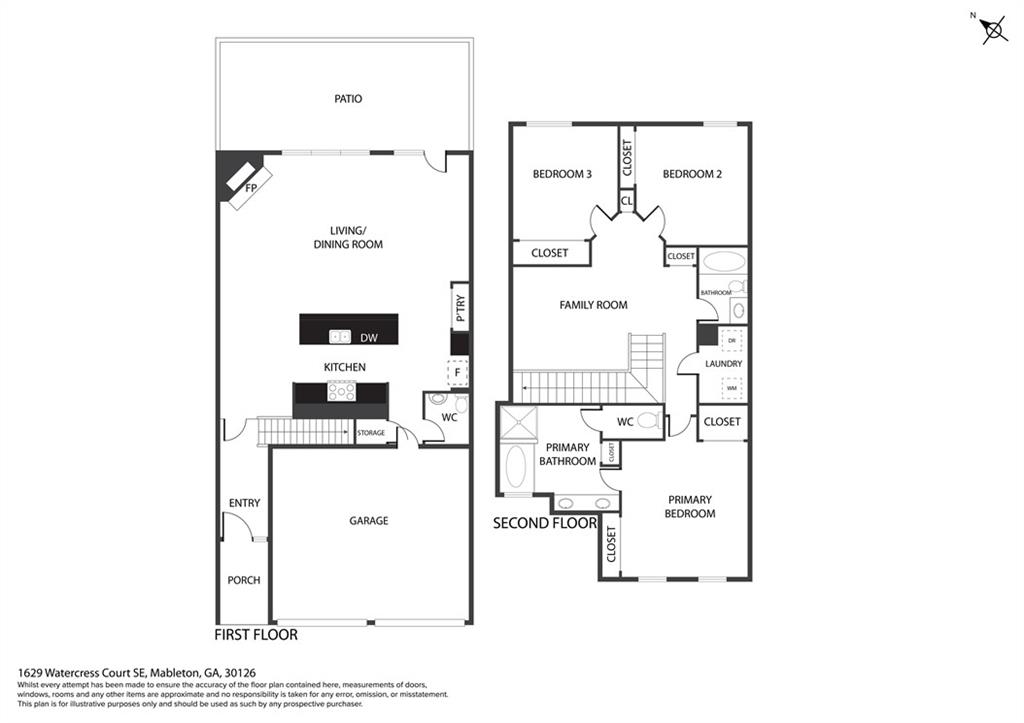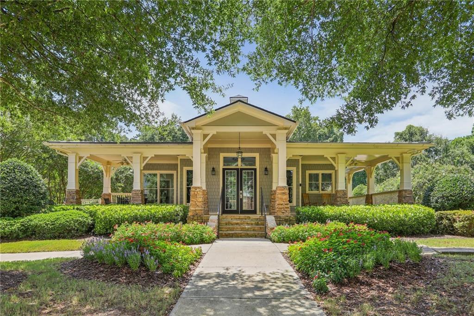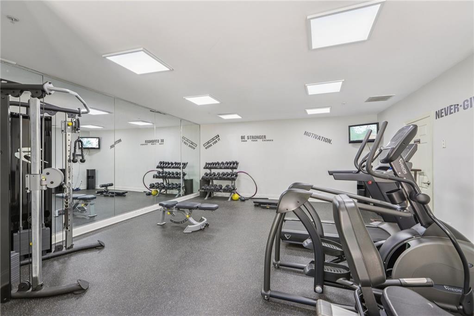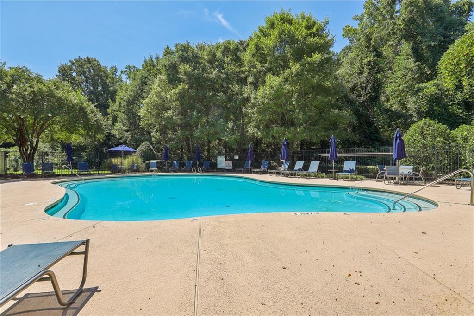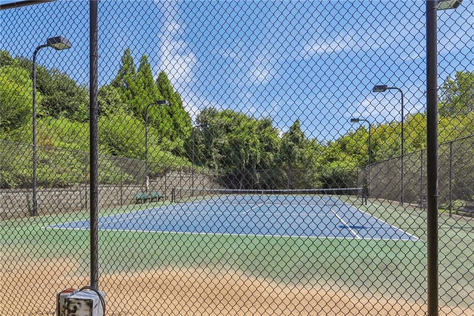1629 Watercress Court SE
Mableton, GA 30126
$357,000
Discover the perfect blend of comfort, style, and convenience in this beautifully maintained 3-bedroom, 2.5-bath townhome located in the heart of Smyrna. With a bright open floor plan and gleaming hardwood floors throughout the main level, this home offers a warm and inviting atmosphere from the moment you step inside. The chef-inspired kitchen features granite countertops, stainless steel appliances, and ample cabinetry—perfect for cooking, entertaining, or casual meals at home. The kitchen seamlessly flows into the dining and living areas, making it ideal for gatherings or everyday living. Complete by a private terrace area perfect for outdoor dinning or pets. Upstairs, you’ll find three spacious bedrooms filled with natural light, generous closet space, and a versatile loft area—perfect for a home office, media space, or playroom. A new roof adds peace of mind, and the home’s thoughtful layout ensures both functionality and comfort. Enjoy resort-style amenities just steps from your door, including a community pool, tennis courts, and fitness center. Located just minutes from The Battery, shopping, dining, and major highways (including I-285), this move-in-ready home offers low-maintenance living in a highly desirable location. Highlights: 3 bedrooms | 2.5 baths | Open-concept floor plan; Hardwood floors on main level; Granite countertops & stainless steel appliances; Versatile upstairs loft; New roof for added value and peace of mind; Community amenities: pool, tennis, gym; Close to I-285, Downtown, and The Battery; Don't miss your chance to own this beautiful townhome in one of Smyrna’s most convenient communities. Schedule your showing today and fall in love with everything this home has to offer!
- SubdivisionOakdale Bluffs
- Zip Code30126
- CityMableton
- CountyCobb - GA
Location
- ElementaryClay-Harmony Leland
- JuniorLindley
- HighPebblebrook
Schools
- StatusActive
- MLS #7635101
- TypeCondominium & Townhouse
MLS Data
- Bedrooms3
- Bathrooms2
- Half Baths1
- RoomsLoft
- FeaturesDouble Vanity, Entrance Foyer, Vaulted Ceiling(s), Walk-In Closet(s)
- KitchenBreakfast Bar, Cabinets Stain, Eat-in Kitchen, Stone Counters, View to Family Room
- AppliancesDishwasher, Disposal, Dryer, Gas Oven/Range/Countertop, Gas Range, Microwave, Refrigerator, Washer
- HVACCeiling Fan(s), Central Air
- Fireplaces1
- Fireplace DescriptionLiving Room
Interior Details
- StyleTraditional
- ConstructionBrick, Vinyl Siding
- Built In2011
- StoriesArray
- ParkingGarage, Parking Pad
- FeaturesCourtyard, Rain Gutters
- ServicesFitness Center, Near Trails/Greenway, Pool, Tennis Court(s)
- UtilitiesElectricity Available, Sewer Available, Water Available
- SewerPublic Sewer
- Lot DescriptionLandscaped
- Lot Dimensionsx
- Acres0.02
Exterior Details
Listing Provided Courtesy Of: Redfin Corporation 404-800-3623

This property information delivered from various sources that may include, but not be limited to, county records and the multiple listing service. Although the information is believed to be reliable, it is not warranted and you should not rely upon it without independent verification. Property information is subject to errors, omissions, changes, including price, or withdrawal without notice.
For issues regarding this website, please contact Eyesore at 678.692.8512.
Data Last updated on December 17, 2025 1:39pm
