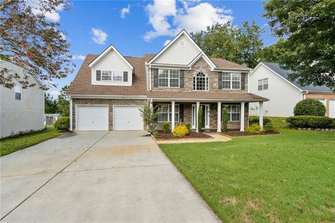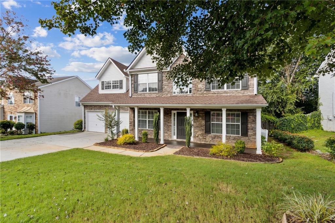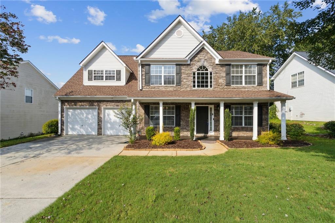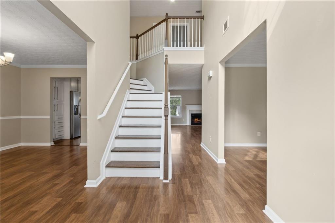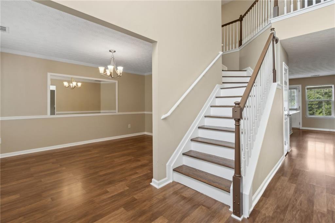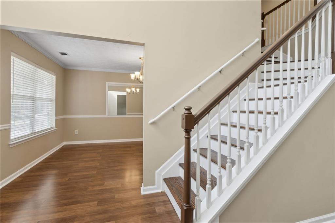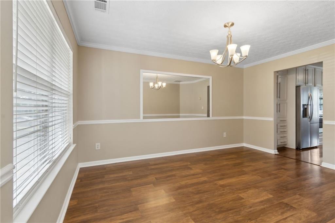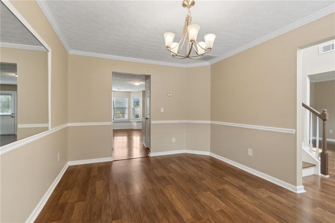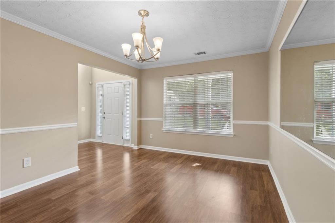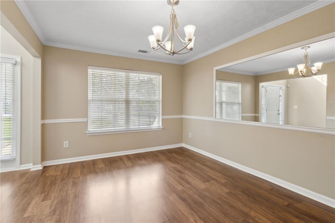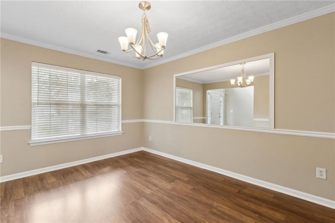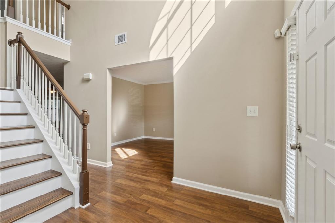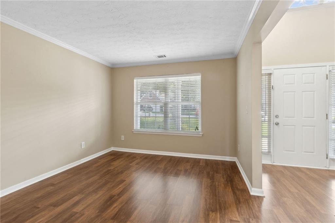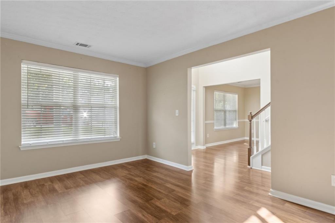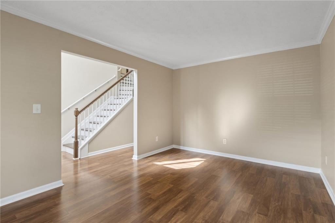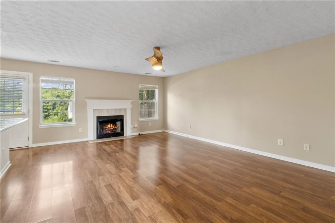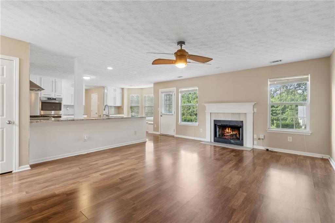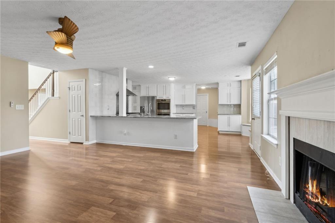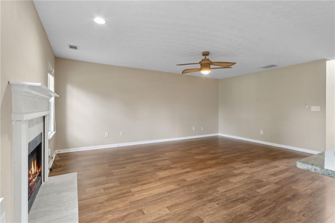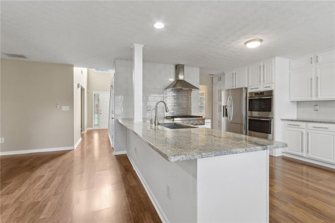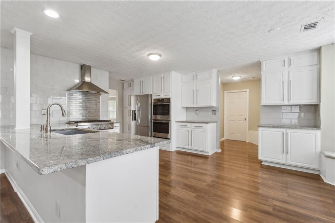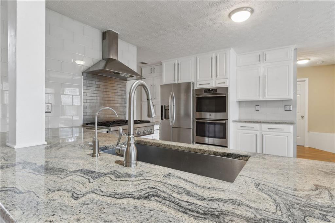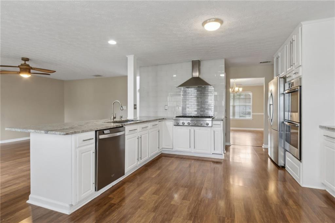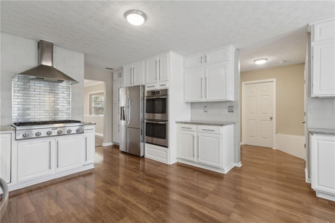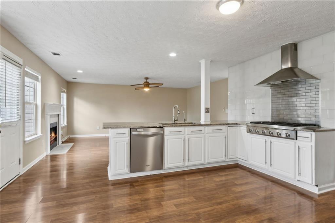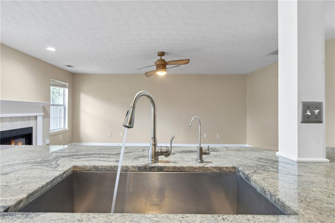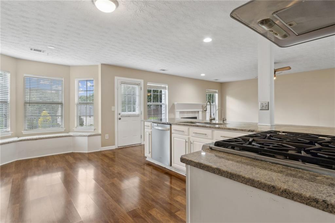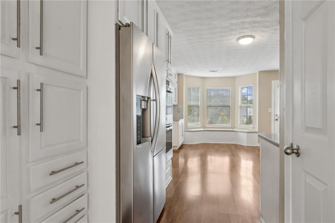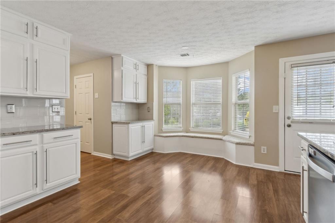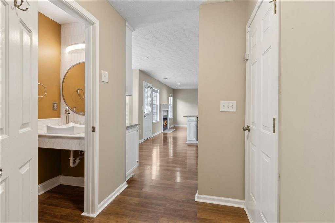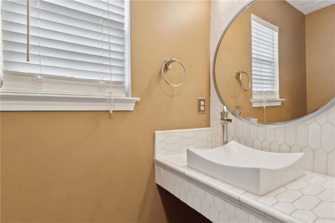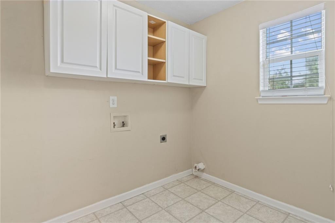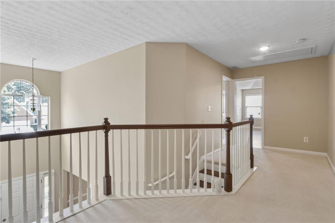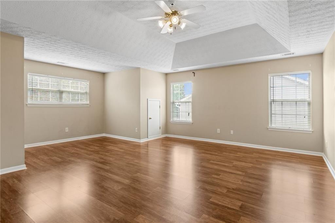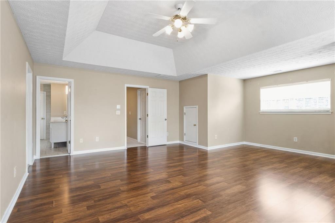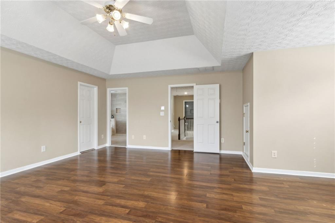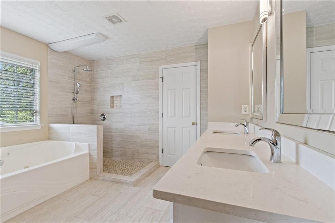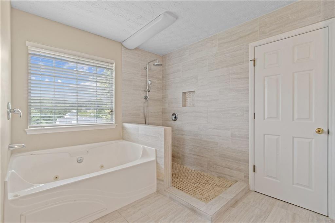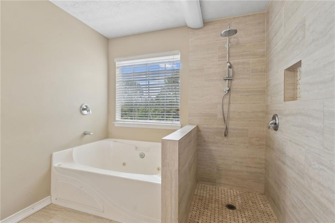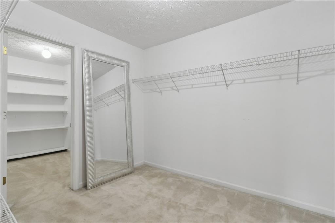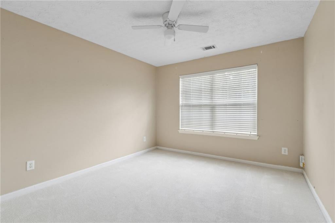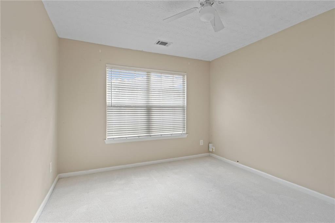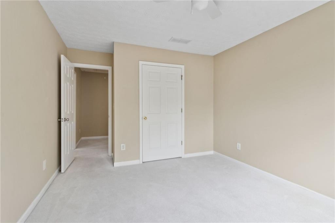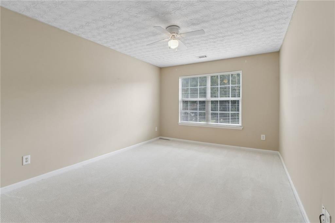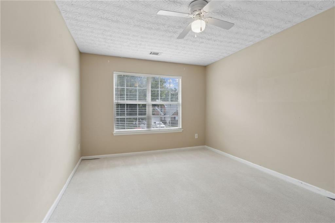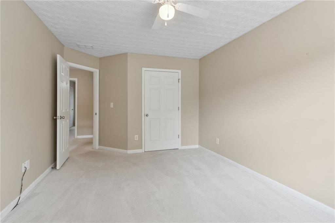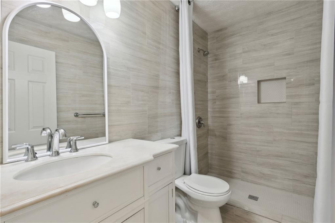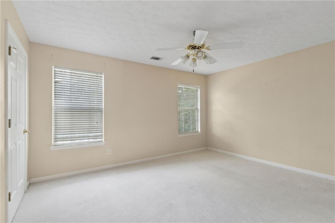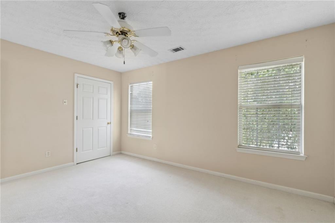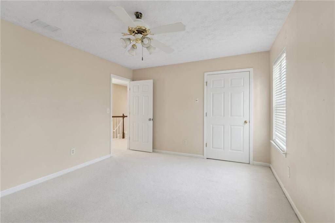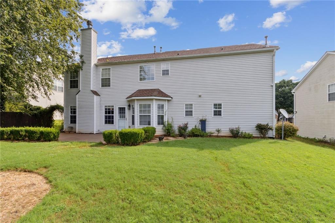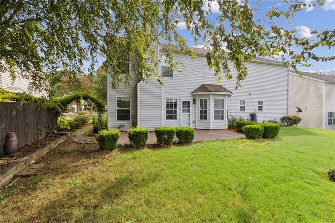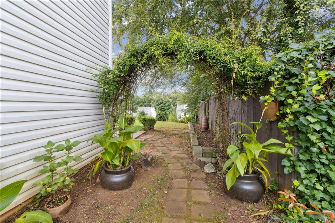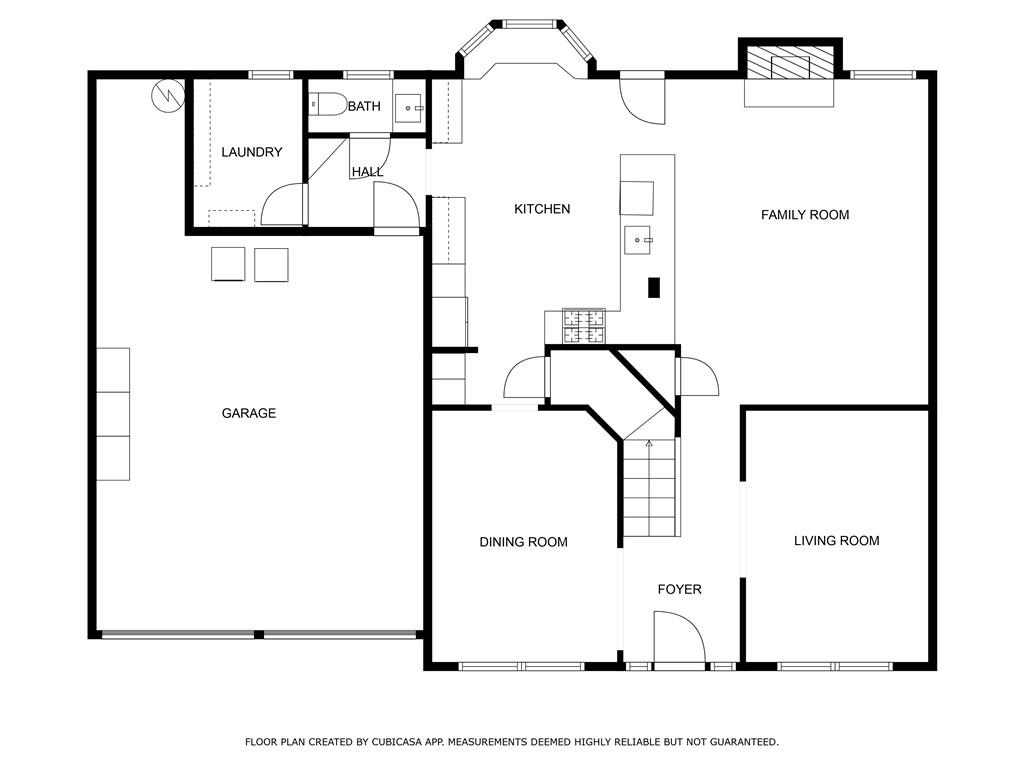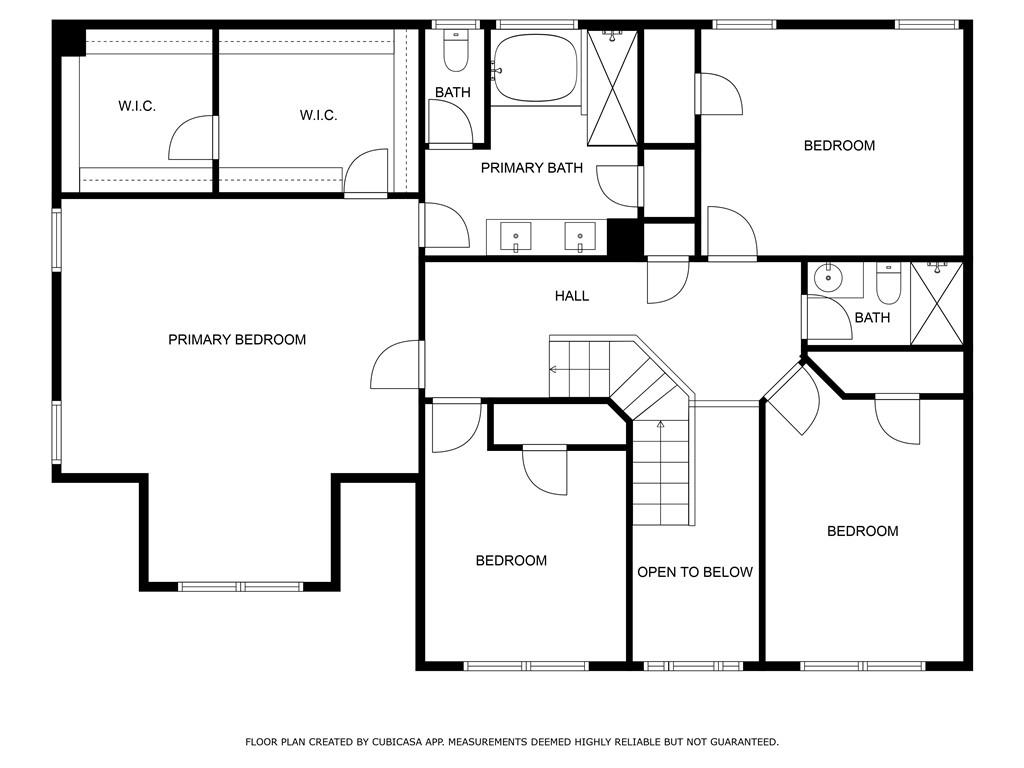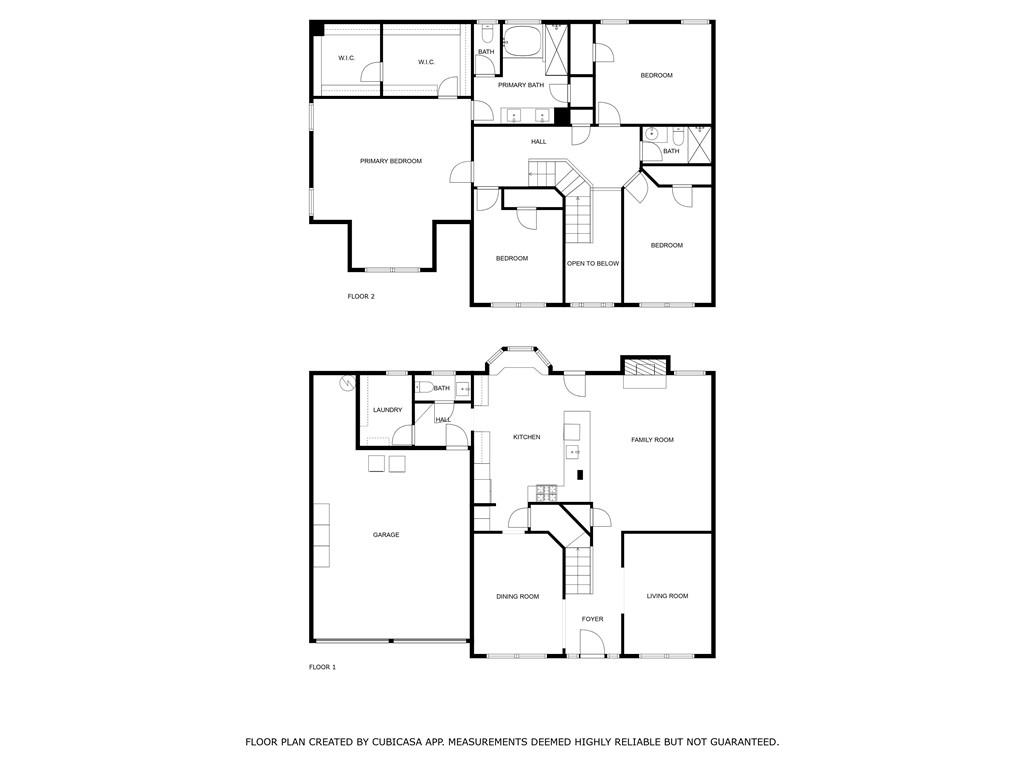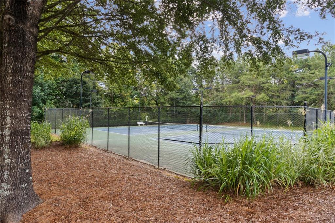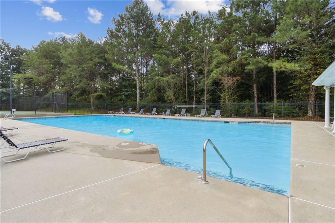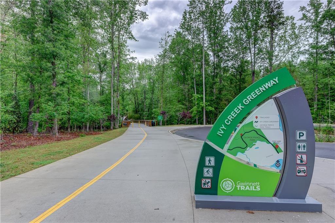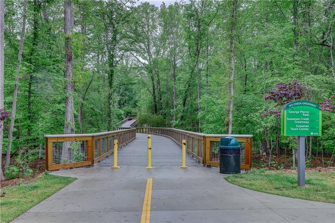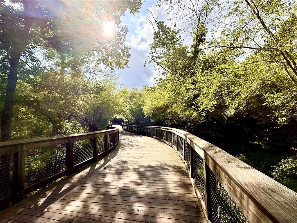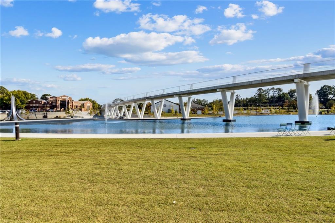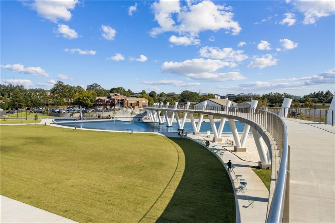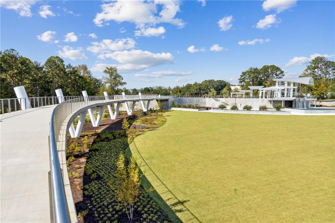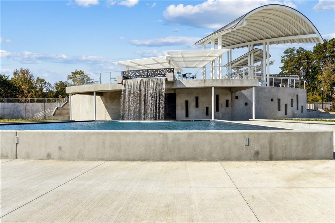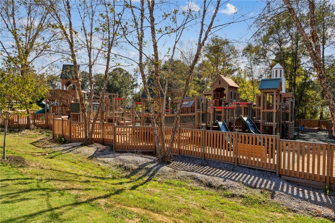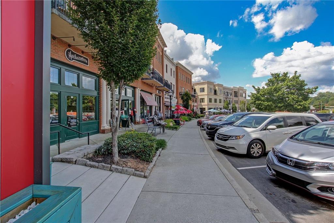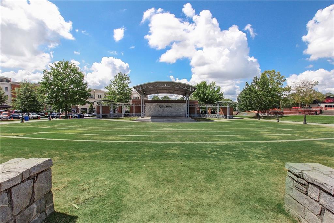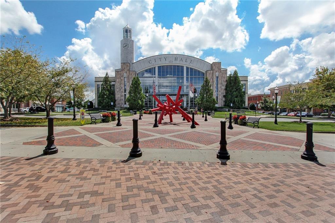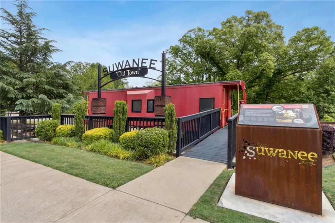3725 Crescent Walk Lane
Suwanee, GA 30024
$599,900
Updated Traditional Home in Sought-After North Gwinnett School District! Welcome to this beautifully updated traditional home located in a desirable Swim/Tennis community. Step inside the impressive 2-story foyer flanked by a formal dining room and a formal living room, perfect for entertaining guests or enjoying quiet evenings at home. The updated kitchen is a chef’s dream, featuring granite countertops, a stylish tile backsplash, stainless steel appliances, a 6-burner gas cooktop with a vented hood, double ovens, and a charming bay window banquette in the breakfast area. The kitchen opens seamlessly to the spacious family room with a cozy fireplace—ideal for everyday living and gatherings. Upstairs, the oversized primary suite offers a tray ceiling and two walk-in closets. The luxurious primary bath includes a double marble-top vanity, tile flooring, a separate tile shower, and a relaxing Jacuzzi garden tub. Durable and stylish LTV flooring runs throughout the entire home, offering both beauty and low maintenance. Conveniently located just minutes from I-85, top-rated schools, shopping, and dining—this home truly has it all!
- SubdivisionOlde Suwanee Crossing
- Zip Code30024
- CitySuwanee
- CountyGwinnett - GA
Location
- ElementaryRoberts
- JuniorNorth Gwinnett
- HighNorth Gwinnett
Schools
- StatusActive
- MLS #7635265
- TypeResidential
MLS Data
- Bedrooms4
- Bathrooms2
- Half Baths1
- Bedroom DescriptionOversized Master
- FeaturesCrown Molding, Double Vanity, Entrance Foyer 2 Story, High Speed Internet, His and Hers Closets, Recessed Lighting, Tray Ceiling(s), Walk-In Closet(s)
- KitchenBreakfast Bar, Cabinets White, Eat-in Kitchen, Pantry Walk-In, Solid Surface Counters, View to Family Room
- AppliancesDishwasher, Disposal, Double Oven, Gas Cooktop, Gas Oven/Range/Countertop, Gas Water Heater
- HVACCeiling Fan(s), Central Air, Electric, Zoned
- Fireplaces1
- Fireplace DescriptionFactory Built, Family Room, Gas Starter
Interior Details
- StyleTraditional
- ConstructionStone, Vinyl Siding
- Built In2002
- StoriesArray
- ParkingAttached, Garage, Garage Door Opener, Garage Faces Front, Kitchen Level, Level Driveway
- FeaturesRain Gutters
- ServicesHomeowners Association, Near Schools, Near Shopping, Near Trails/Greenway, Pool, Sidewalks, Street Lights, Tennis Court(s)
- UtilitiesCable Available, Electricity Available, Natural Gas Available, Phone Available, Sewer Available, Underground Utilities, Water Available
- SewerPublic Sewer
- Lot DescriptionBack Yard, Front Yard, Level
- Lot Dimensionsx 70
- Acres0.21
Exterior Details
Listing Provided Courtesy Of: Living Stone Properties, Inc. 770-277-9978

This property information delivered from various sources that may include, but not be limited to, county records and the multiple listing service. Although the information is believed to be reliable, it is not warranted and you should not rely upon it without independent verification. Property information is subject to errors, omissions, changes, including price, or withdrawal without notice.
For issues regarding this website, please contact Eyesore at 678.692.8512.
Data Last updated on December 9, 2025 4:03pm
