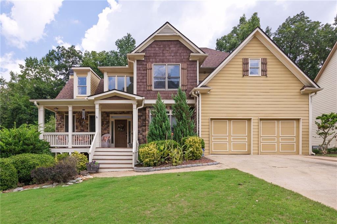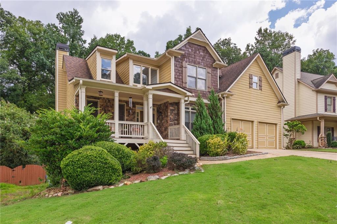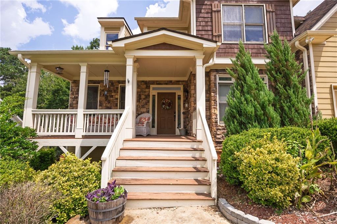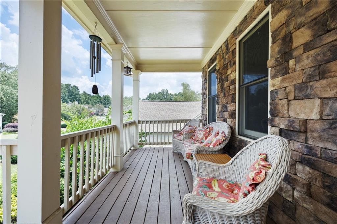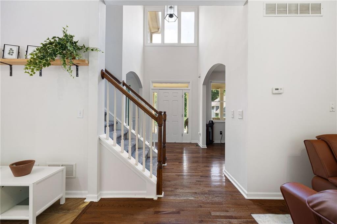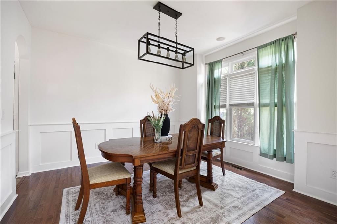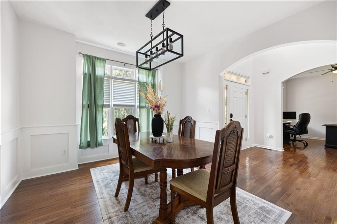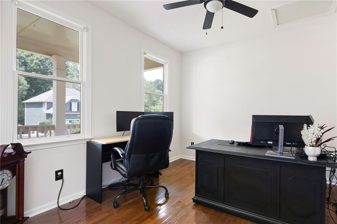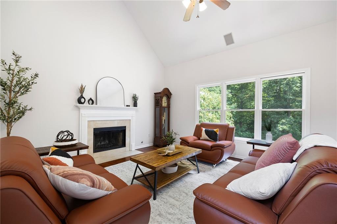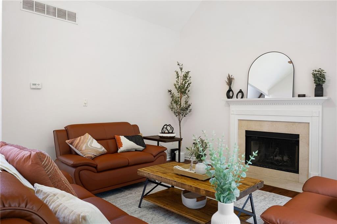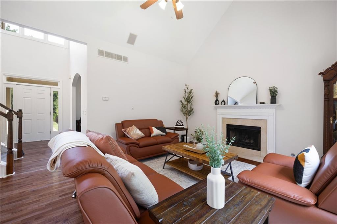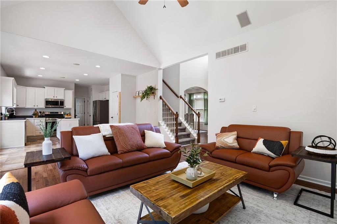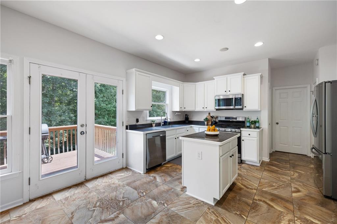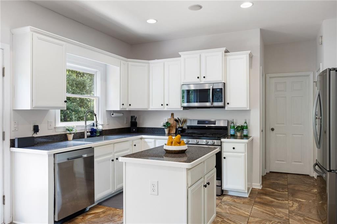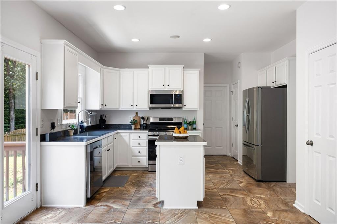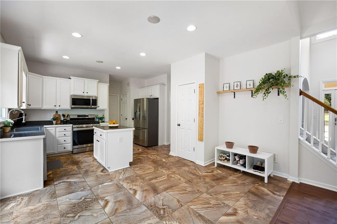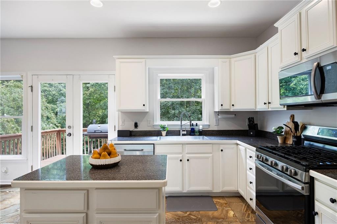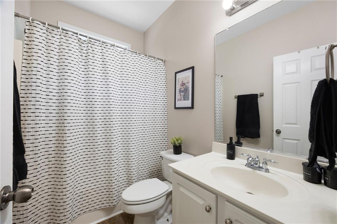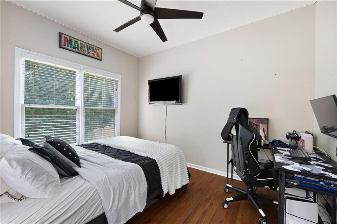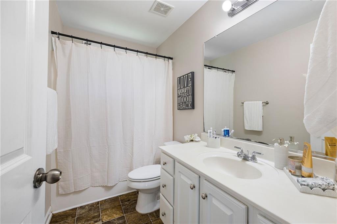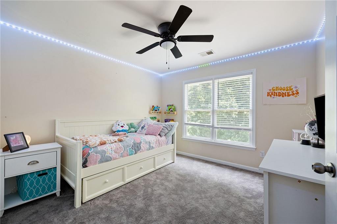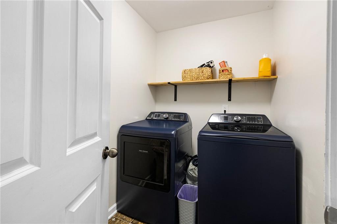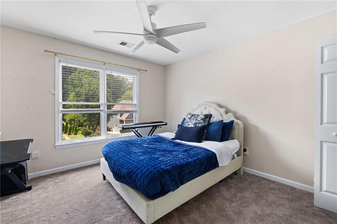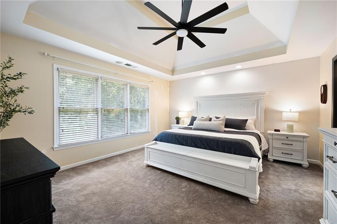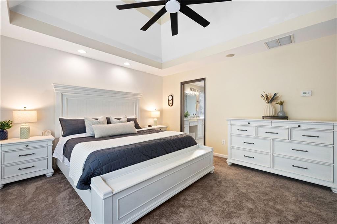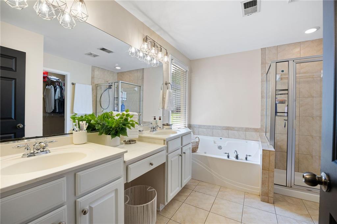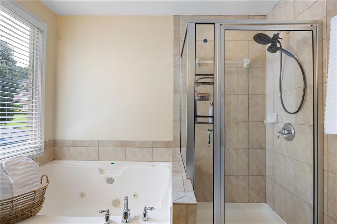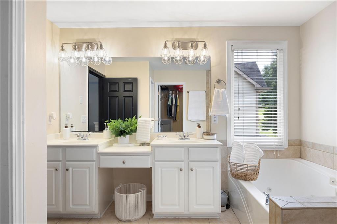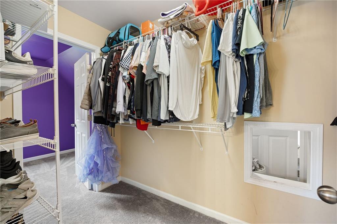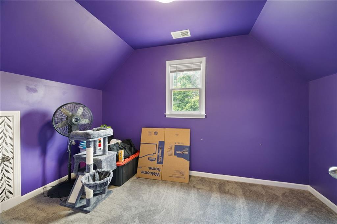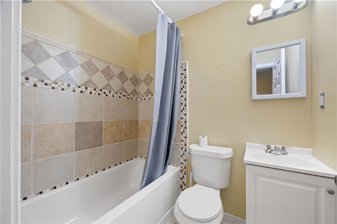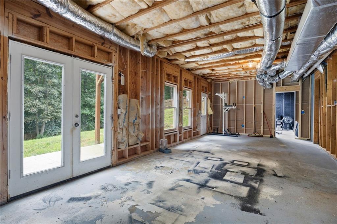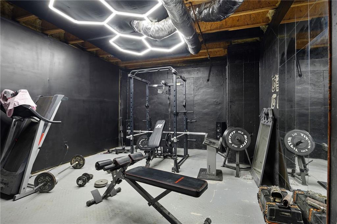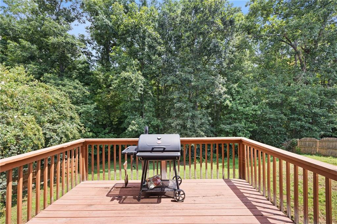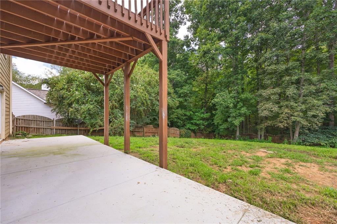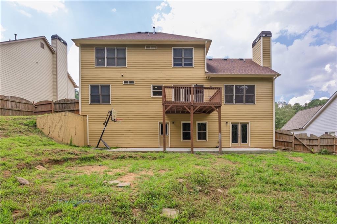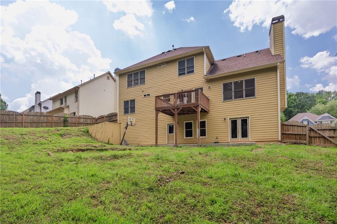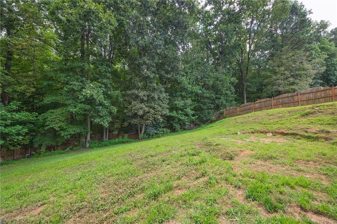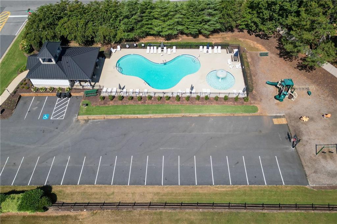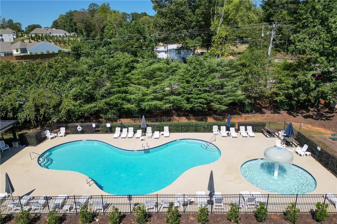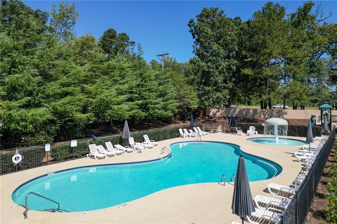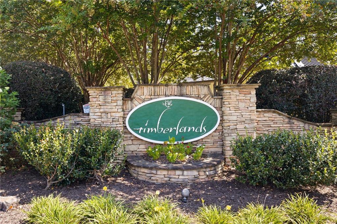373 Homestead Drive
Dallas, GA 30157
$399,000
Welcome to this beautifully maintained 2-story home that blends timeless charm with modern comforts. From its inviting stone-accented front porch with manicured landscaping to the bright and open interiors, this property is designed to impress. Step directly into a soaring two-story foyer with hardwood floors flowing throughout. The spacious living room features a vaulted ceiling, abundant natural light from oversized windows, and a cozy fireplace perfect for family gatherings. The formal dining room boasts elegant wainscoting and a stylish chandelier, ideal for entertaining. The heart of the home is the chef’s kitchen, equipped with stainless steel appliances, crisp white cabinetry, a center island, and French doors leading to the back deck — an excellent space for grilling and outdoor dining. Enjoy your completely fenced in backyard with privacy. Retreat upstairs to the luxurious owner’s suite with a tray ceiling and oversized windows. The en-suite spa-inspired primary bathroom offers dual vanities, a soaking tub, and a separate glass shower. The huge master closet will leave you with extra space to turn into your dream closet. The Additional bedrooms are all generously sized, providing both comfort and flexibility. Upstairs featured brand new carpet throughout, and the main level has been freshly painted to provide a crisp, clean and inviting home. The partially finished basement offers incredible versatility, including a dedicated home gym and space ready to customize into a media room, playroom, or office. Enjoy a bonus room with closet and a full tiled bathroom downstairs! Walkout access leads to a covered patio and a private, wooded fenced in backyard. Enjoy morning coffee on the rocking-chair front porch or unwind on the expansive deck overlooking peaceful greenery. TOP RATED SCHOOL DISTRICT! This home offers the perfect combination of style, space, and location — ready for you to move in and enjoy.
- SubdivisionTimberlands
- Zip Code30157
- CityDallas
- CountyPaulding - GA
Location
- ElementaryRoland W. Russom
- JuniorEast Paulding
- HighNorth Paulding
Schools
- StatusPending
- MLS #7635442
- TypeResidential
MLS Data
- Bedrooms4
- Bathrooms4
- Bedroom DescriptionOversized Master, Sitting Room
- RoomsAttic, Basement, Bonus Room, Dining Room, Great Room - 2 Story, Laundry, Master Bathroom, Master Bedroom, Office
- BasementFinished Bath, Unfinished, Walk-Out Access
- FeaturesDouble Vanity, Entrance Foyer 2 Story, High Ceilings 10 ft Main, His and Hers Closets, Recessed Lighting, Sound System, Tray Ceiling(s), Vaulted Ceiling(s), Walk-In Closet(s)
- KitchenKitchen Island, Laminate Counters, Pantry, View to Family Room
- AppliancesDishwasher, Disposal, Gas Oven/Range/Countertop, Gas Range, Microwave, Refrigerator
- HVACCeiling Fan(s), Central Air, Electric, Heat Pump, Zoned
- Fireplaces1
- Fireplace DescriptionGas Starter, Great Room
Interior Details
- StyleCraftsman
- ConstructionCedar, HardiPlank Type
- Built In2004
- StoriesArray
- ParkingGarage, Garage Door Opener, Garage Faces Front
- ServicesClubhouse, Homeowners Association, Near Schools, Playground, Pool, Sidewalks, Street Lights
- UtilitiesCable Available, Electricity Available, Natural Gas Available, Sewer Available, Underground Utilities, Water Available
- SewerPublic Sewer
- Lot DescriptionBack Yard, Sloped
- Lot Dimensionsx
- Acres0.48
Exterior Details
Listing Provided Courtesy Of: Real Broker, LLC. 855-450-0442

This property information delivered from various sources that may include, but not be limited to, county records and the multiple listing service. Although the information is believed to be reliable, it is not warranted and you should not rely upon it without independent verification. Property information is subject to errors, omissions, changes, including price, or withdrawal without notice.
For issues regarding this website, please contact Eyesore at 678.692.8512.
Data Last updated on October 4, 2025 8:47am
