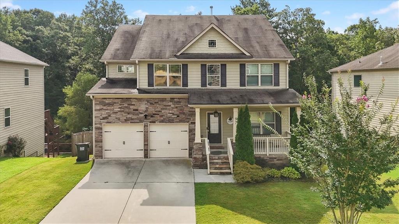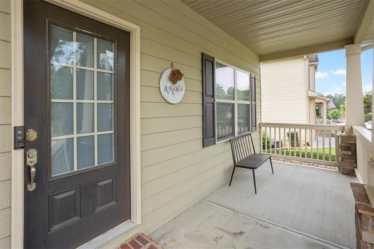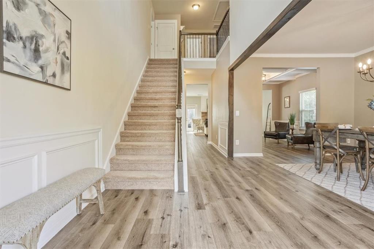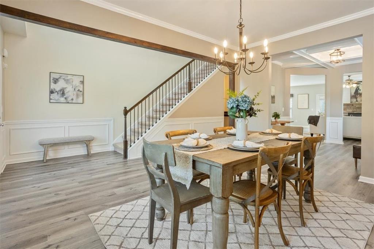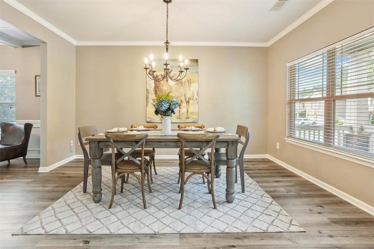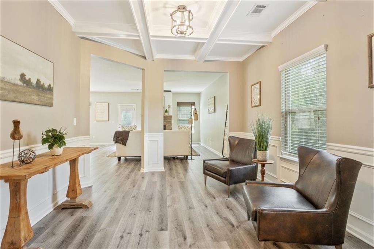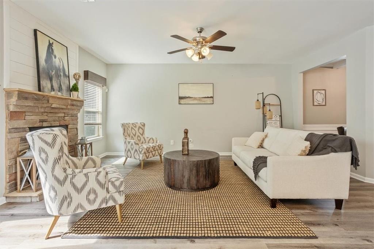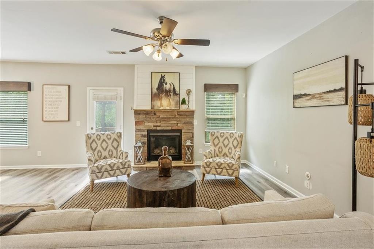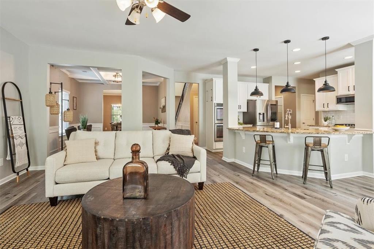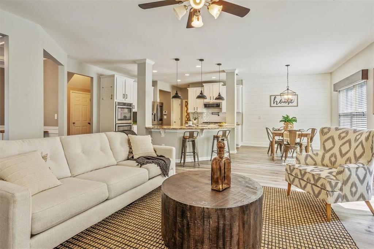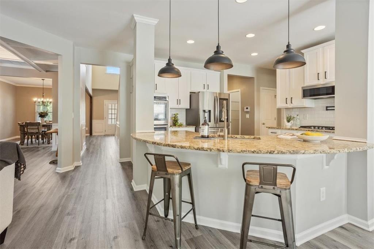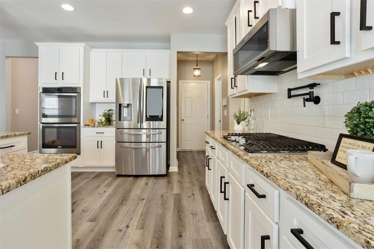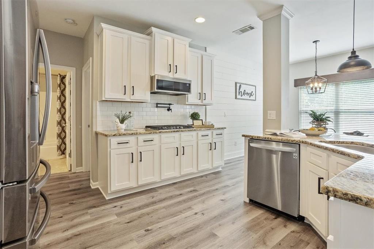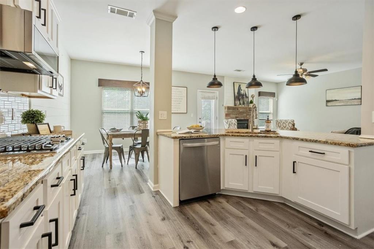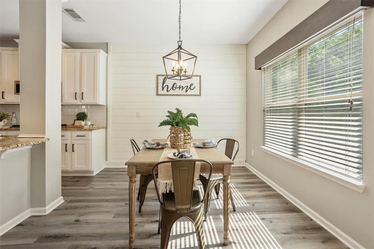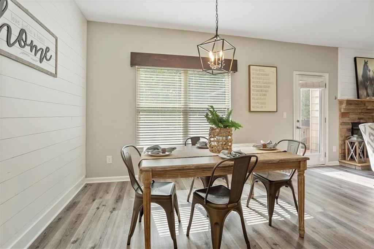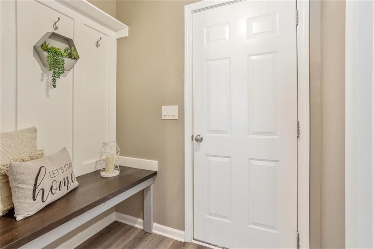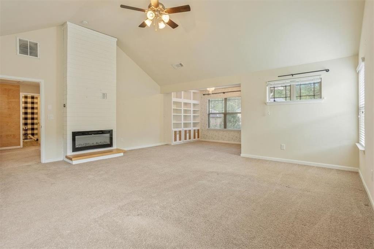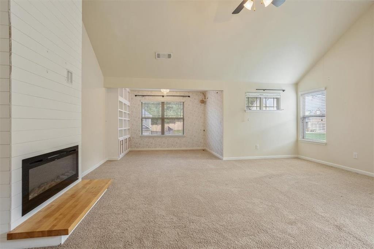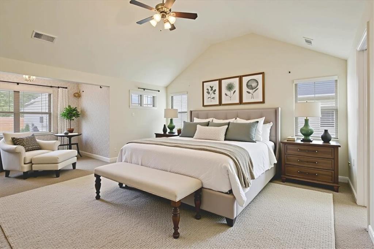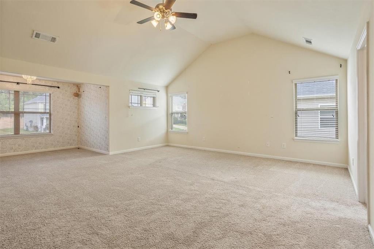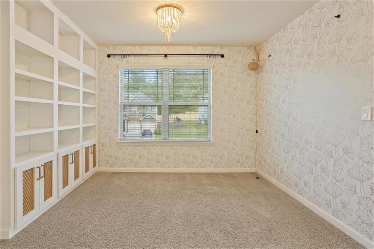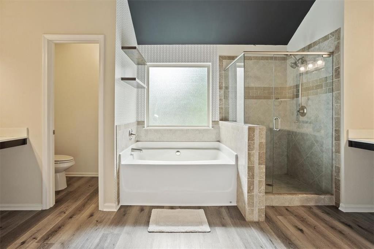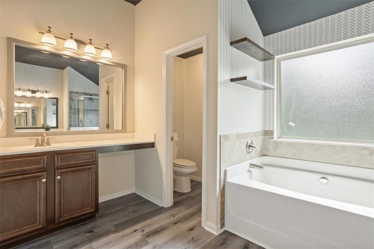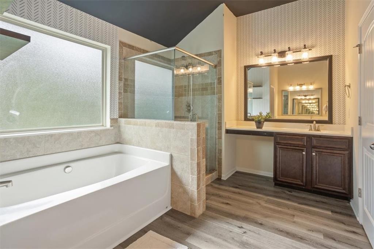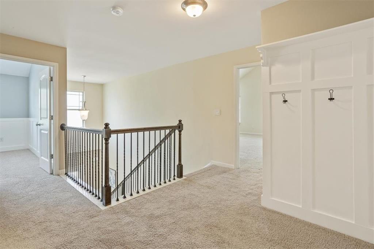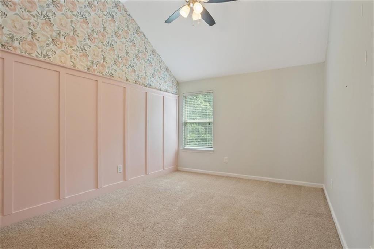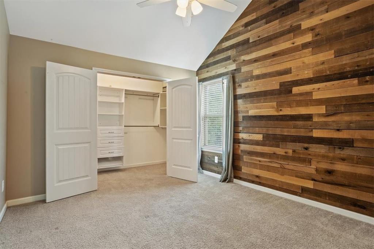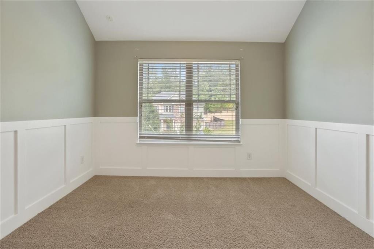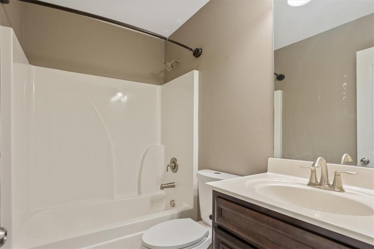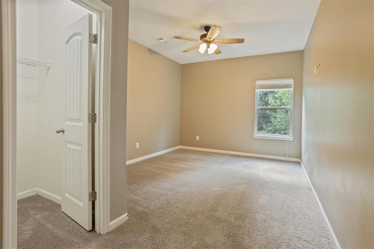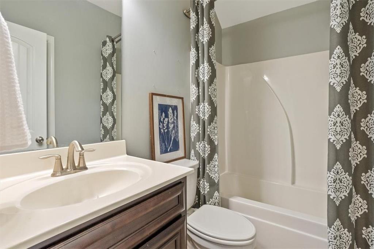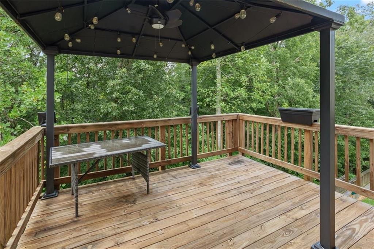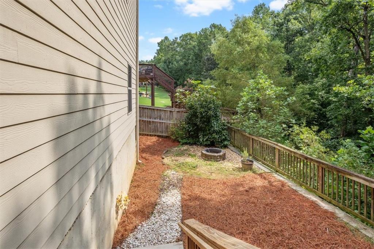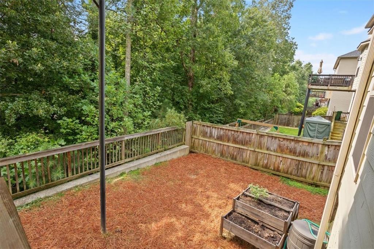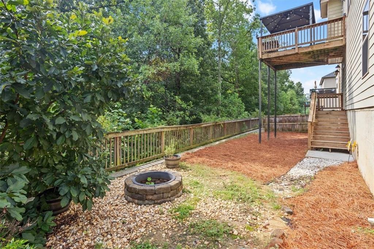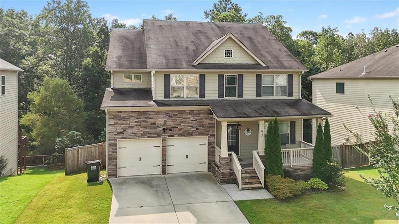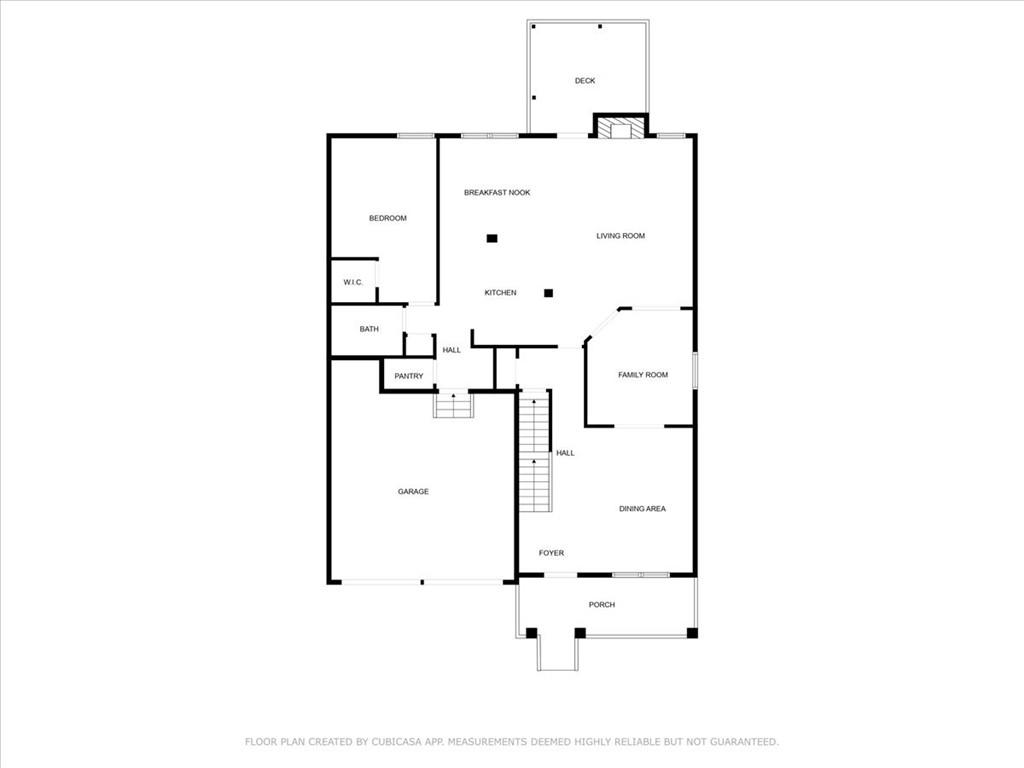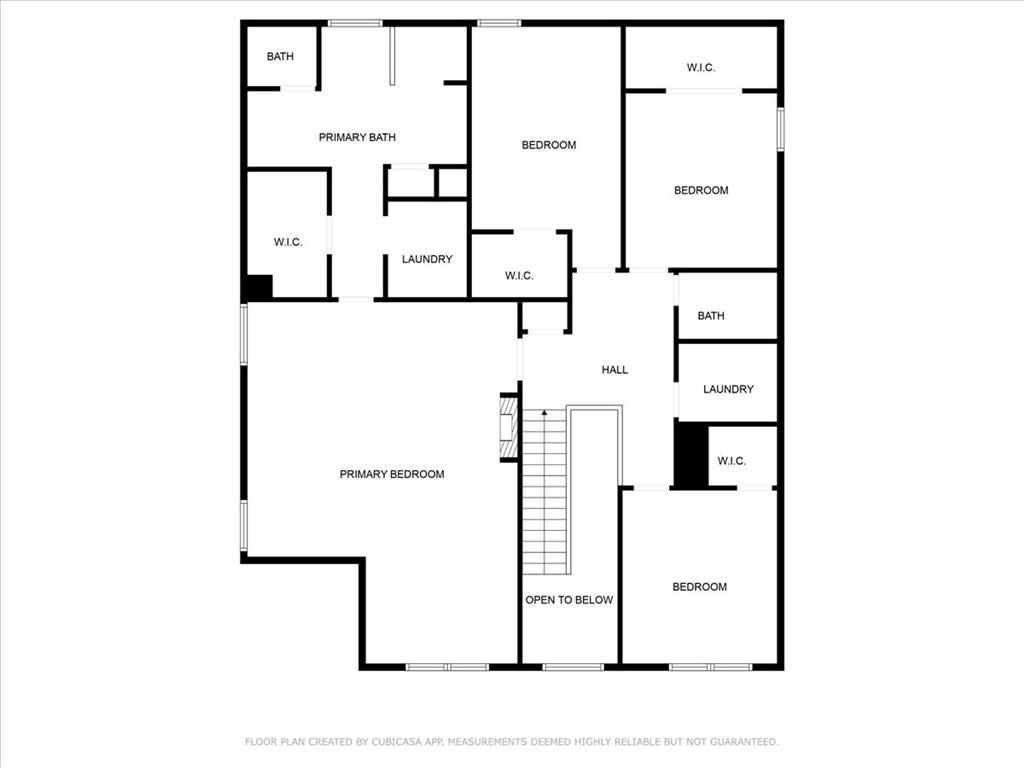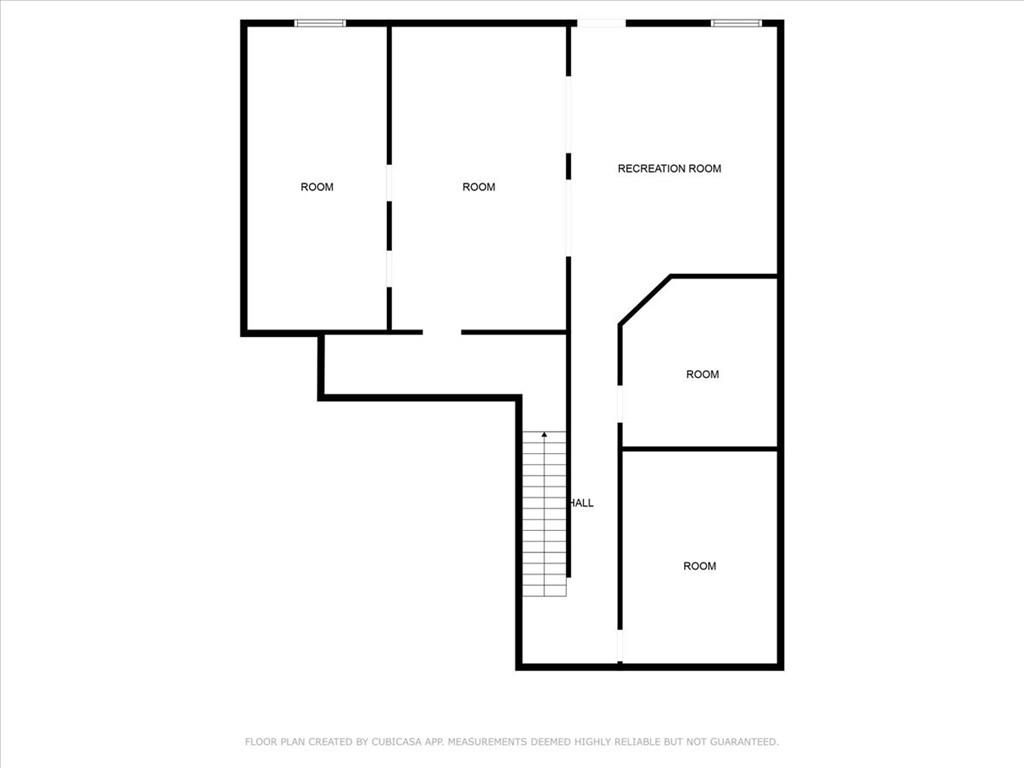97 Cleburne Place
Acworth, GA 30101
$499,900
Welcome to this stunning Craftsman-style home blending timeless charm with modern updates! From the warm and inviting front porch to the light-filled two-story foyer, every detail has been thoughtfully designed. Brand new luxury vinyl plank flooring flows throughout the main level, setting the stage for both style and durability. Enjoy entertaining in the elegant formal living room with coffered ceiling and the spacious dining room or relax in the large family room featuring a beautiful stone gas fireplace and shiplap accent wall. The updated kitchen is a true showstopper with crisp white cabinetry, granite countertops, tile backsplash, and stainless-steel appliances—including double ovens, gas cooktop, microwave, and dishwasher. There is a walk-in pantry and drop zone area plus a charming eat-in area with shiplap walls, adding both function and character. A main-level bedroom and full bath offer ideal space for guests or a home office. Upstairs, the oversized primary suite is a true retreat, complete with a cozy second fireplace, sitting area, and a spa-like ensuite bath with double vanities, soaking tub, separate shower, and a generous walk-in closet. Three additional bedrooms, all beautifully styled with unique accent walls, provide plenty of space for family or guests. The full unfinished basement offers endless potential for future expansion. Outside, the fenced backyard features a deck perfect for relaxing or entertaining. Don’t miss your chance to own this spacious, updated, move-in-ready home!
- SubdivisionBentleigh Station
- Zip Code30101
- CityAcworth
- CountyPaulding - GA
Location
- ElementaryBurnt Hickory
- JuniorSammy McClure Sr.
- HighNorth Paulding
Schools
- StatusPending
- MLS #7635898
- TypeResidential
MLS Data
- Bedrooms5
- Bathrooms3
- Bedroom DescriptionOversized Master, Sitting Room
- RoomsBasement
- BasementBath/Stubbed, Daylight, Exterior Entry, Full, Interior Entry, Unfinished
- FeaturesEntrance Foyer 2 Story, High Ceilings 9 ft Main, High Speed Internet, Recessed Lighting, Tray Ceiling(s), Vaulted Ceiling(s), Walk-In Closet(s)
- KitchenCabinets White, Eat-in Kitchen, Kitchen Island, Pantry Walk-In, Stone Counters, View to Family Room
- AppliancesDishwasher, Disposal, Double Oven, Gas Cooktop, Microwave
- HVACCeiling Fan(s), Central Air, Electric, Zoned
- Fireplaces2
- Fireplace DescriptionFamily Room, Gas Log, Master Bedroom, Stone
Interior Details
- StyleCraftsman
- ConstructionCement Siding, HardiPlank Type, Stone
- Built In2015
- StoriesArray
- ParkingGarage, Garage Door Opener, Kitchen Level
- FeaturesPrivate Yard, Rain Gutters
- ServicesNear Schools, Near Shopping, Near Trails/Greenway, Sidewalks
- UtilitiesCable Available, Electricity Available, Natural Gas Available, Phone Available, Sewer Available
- SewerPublic Sewer
- Lot DescriptionBack Yard, Front Yard, Landscaped, Wooded
- Lot Dimensionsx
- Acres0.29
Exterior Details
Listing Provided Courtesy Of: Keller Williams Realty Partners 678-569-4000

This property information delivered from various sources that may include, but not be limited to, county records and the multiple listing service. Although the information is believed to be reliable, it is not warranted and you should not rely upon it without independent verification. Property information is subject to errors, omissions, changes, including price, or withdrawal without notice.
For issues regarding this website, please contact Eyesore at 678.692.8512.
Data Last updated on October 4, 2025 8:47am
