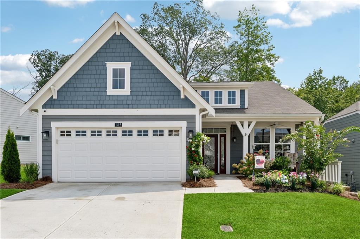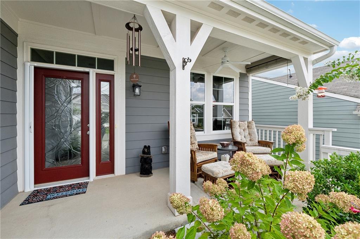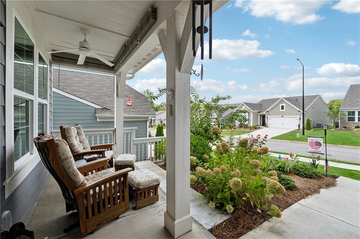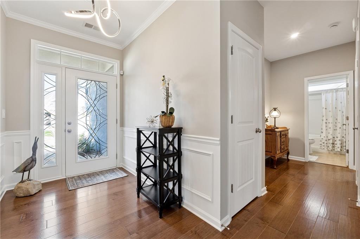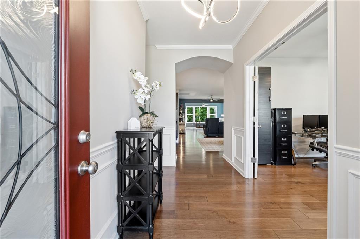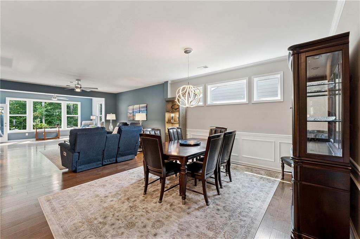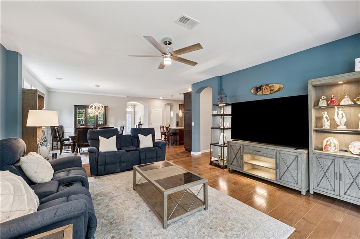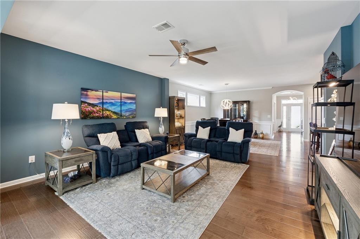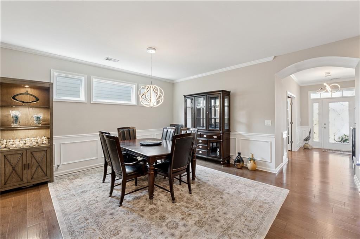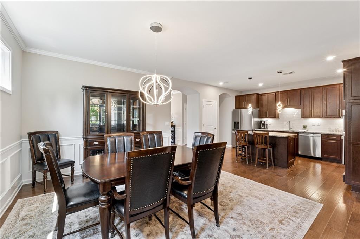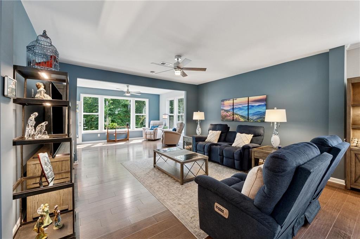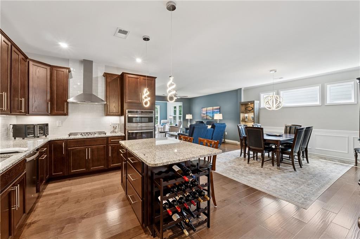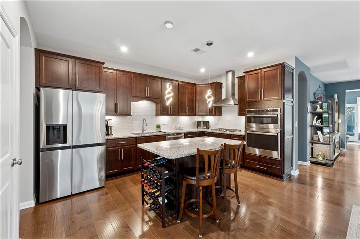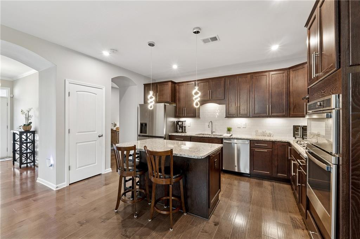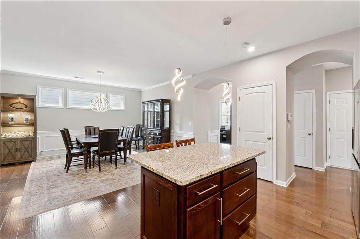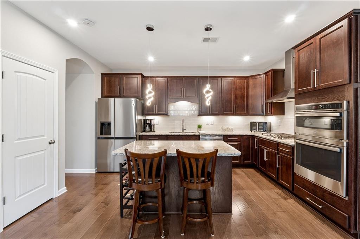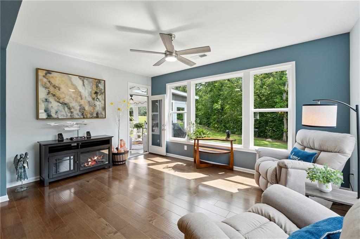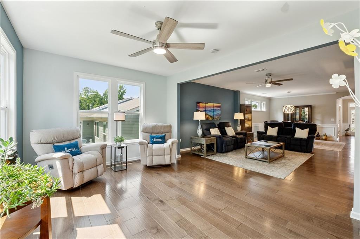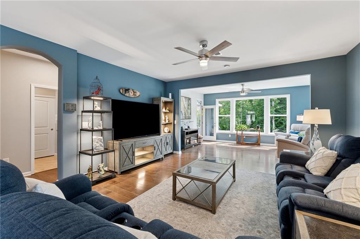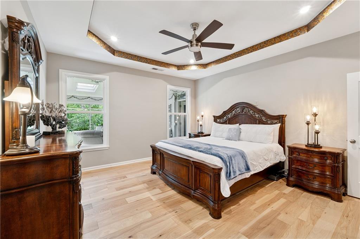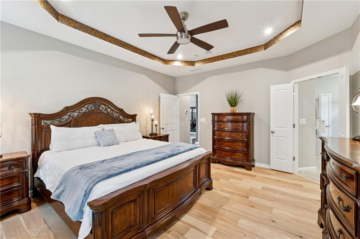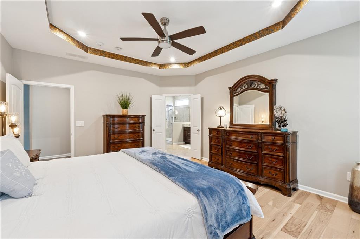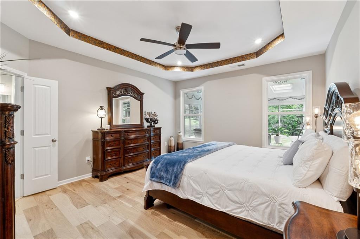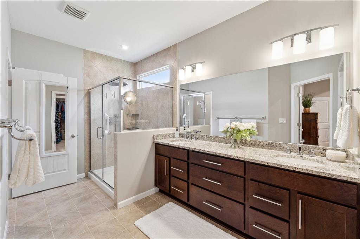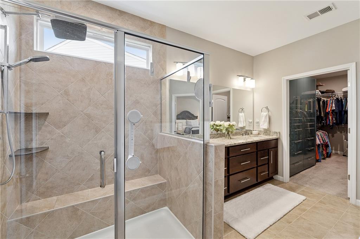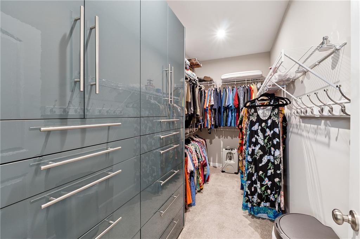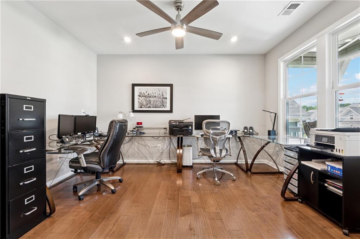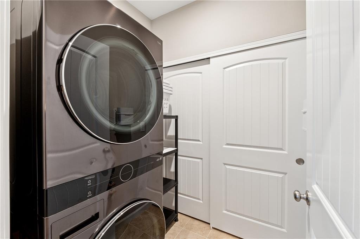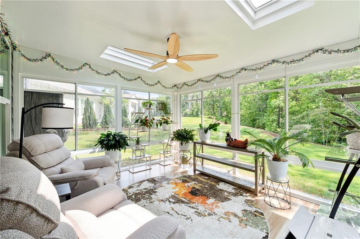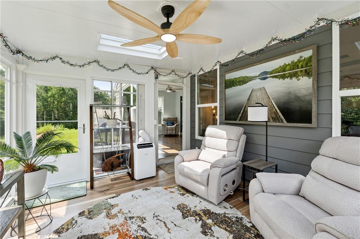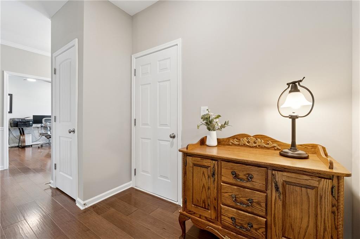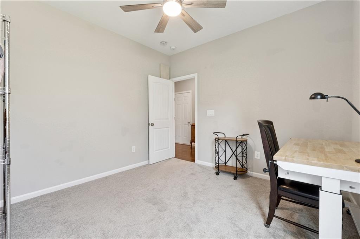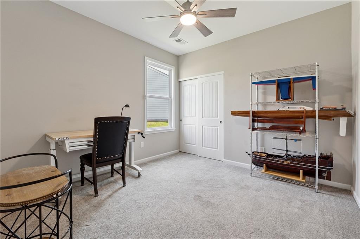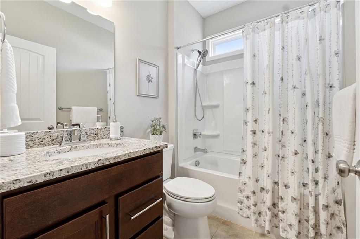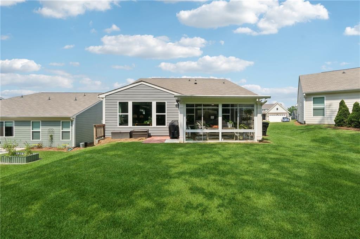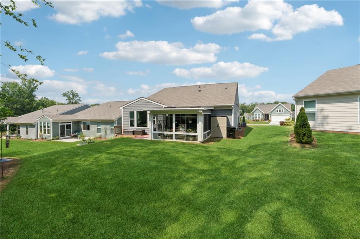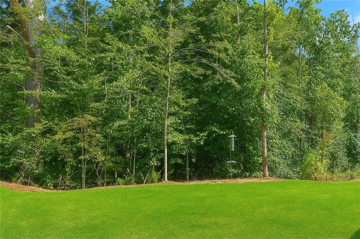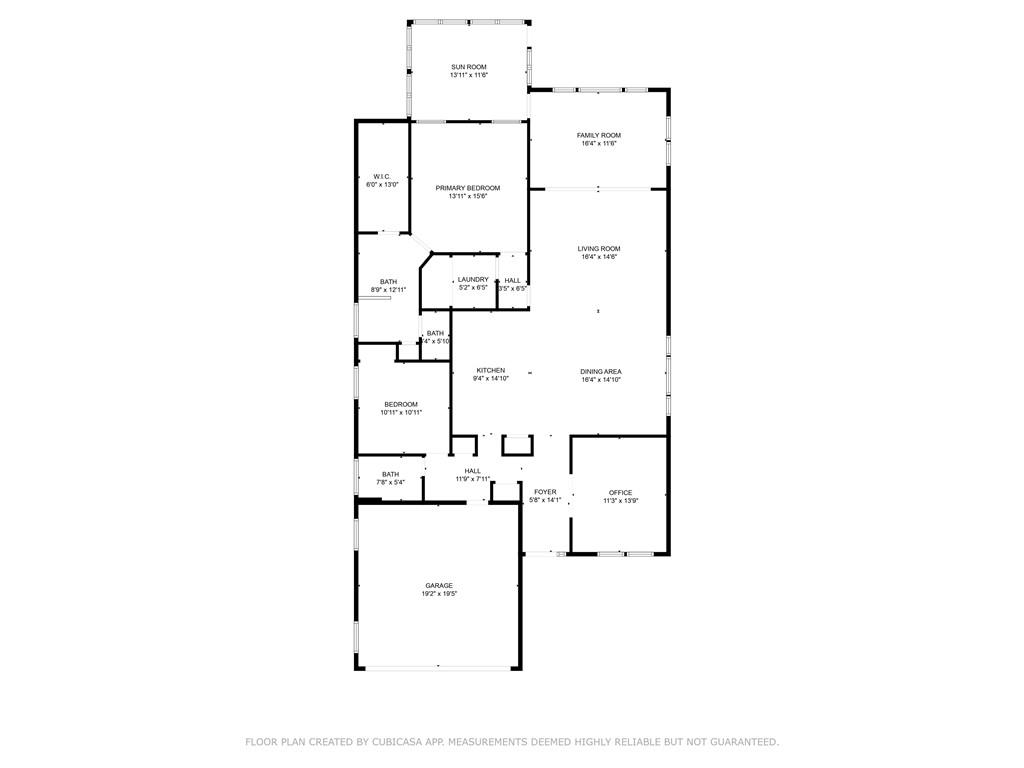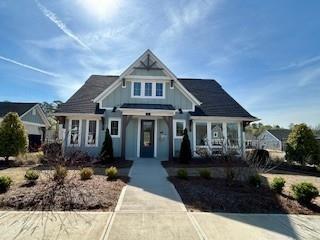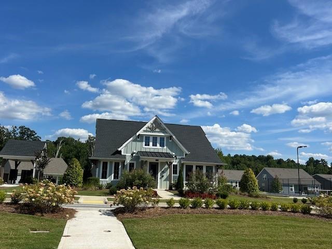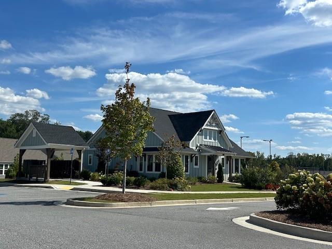185 Narrowleaf Lane
Dallas, GA 30157
$464,500
Elegant Ranch in Gated 55+ Community – Premium Private Lot Welcome to this like-new, meticulously maintained 3 bedroom, 2 bath one level home with a desirable open floorplan and upscale finishes throughout. A charming rocking chair front porch sets the tone, while lawn maintenance provided by the HOA means carefree living. Inside, an elegant entry foyer with arched opening leads to a large office with glass double doors—ideal for private office or as a possible third bedroom. The gourmet kitchen features wood stained cabinetry with pull-out drawers, granite counters, pantry and upgraded stainless steel appliances including a five-burner cooktop, all overlooking the dining room with wainscoting and the spacious great room. The great room opens into a bright sunroom, perfect for entertaining and flows further into a professionally enclosed all-season porch with views of the private, tree-lined backyard at the end of a quiet street. The primary suite boasts a trey ceiling, hardwood flooring, spa-like bath with oversized glass shower, double sink granite vanity and a huge walk-in closet. A private guest suite, convenient laundry room and two-car garage with overhead shelving, insulated garage walls and door plus two garage windows for natural light, complete the thoughtful layout. Upgraded lighting and ceiling fans throughout add both style and comfort. Set on a premium lot in a gated 55+ active adult community, residents enjoy pickleball, clubhouse activities and a low-maintenance lifestyle—just minutes from shopping and dining.
- SubdivisionPoplar Place
- Zip Code30157
- CityDallas
- CountyPaulding - GA
Location
- ElementaryMcGarity
- JuniorEast Paulding
- HighEast Paulding
Schools
- StatusActive
- MLS #7635976
- TypeResidential
- SpecialActive Adult Community
MLS Data
- Bedrooms3
- Bathrooms2
- Bedroom DescriptionMaster on Main
- RoomsBathroom, Bedroom, Great Room, Kitchen, Master Bathroom, Master Bedroom, Sun Room
- FeaturesDouble Vanity, Tray Ceiling(s), Walk-In Closet(s)
- KitchenCabinets Stain, Kitchen Island, Pantry, Stone Counters, View to Family Room
- AppliancesDishwasher, Disposal, Dryer, Gas Cooktop, Gas Oven/Range/Countertop, Microwave, Range Hood, Refrigerator, Self Cleaning Oven, Washer
- HVACCeiling Fan(s), Central Air
Interior Details
- StyleTraditional
- ConstructionCement Siding
- Built In2023
- StoriesArray
- ParkingDriveway, Garage, Garage Door Opener, Garage Faces Front
- FeaturesPrivate Yard, Rain Gutters
- ServicesClubhouse, Curbs, Fitness Center, Gated, Homeowners Association, Near Shopping, Near Trails/Greenway, Pickleball, Sidewalks, Street Lights
- UtilitiesCable Available, Electricity Available, Natural Gas Available, Sewer Available, Underground Utilities, Water Available
- SewerPublic Sewer
- Lot DescriptionBack Yard, Front Yard, Landscaped, Level, Private
- Lot Dimensions38x134x76x134
- Acres0.18
Exterior Details
Listing Provided Courtesy Of: Maximum One Community Realtors 770-334-8286

This property information delivered from various sources that may include, but not be limited to, county records and the multiple listing service. Although the information is believed to be reliable, it is not warranted and you should not rely upon it without independent verification. Property information is subject to errors, omissions, changes, including price, or withdrawal without notice.
For issues regarding this website, please contact Eyesore at 678.692.8512.
Data Last updated on October 4, 2025 8:47am
