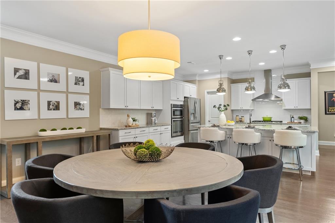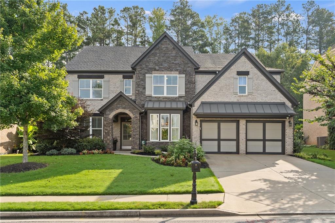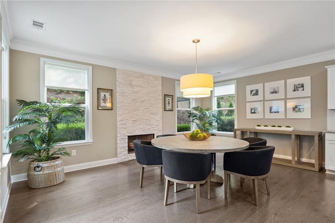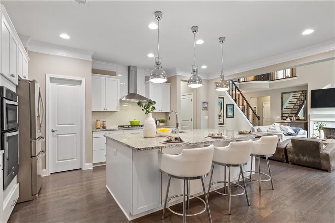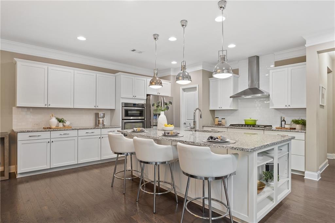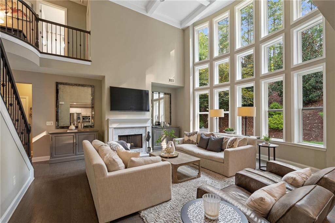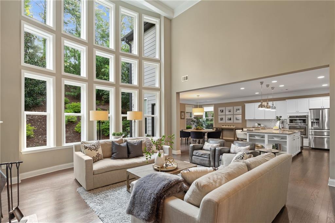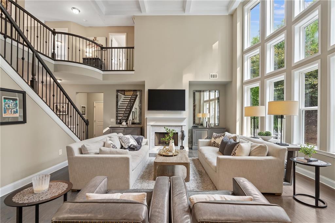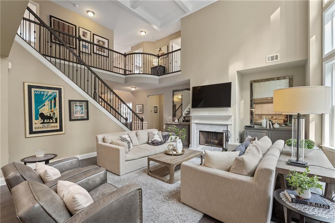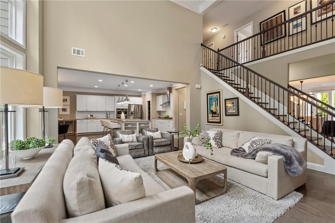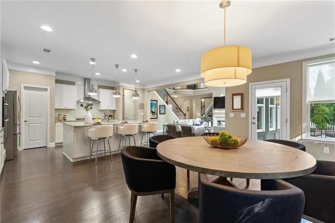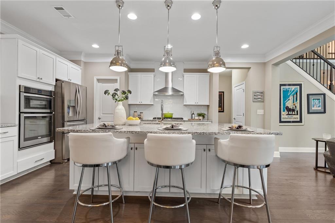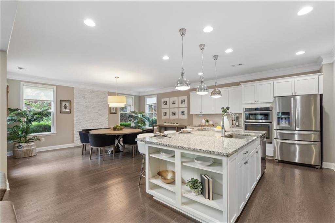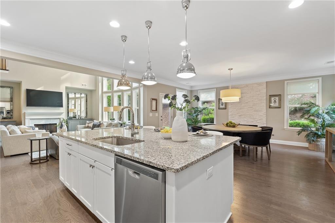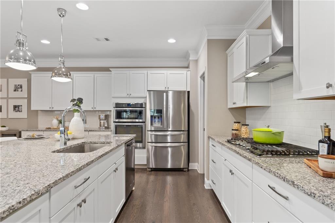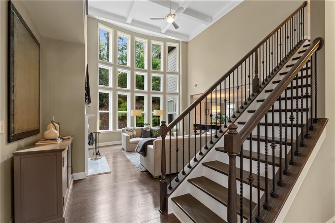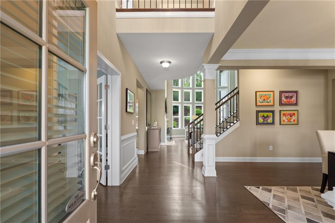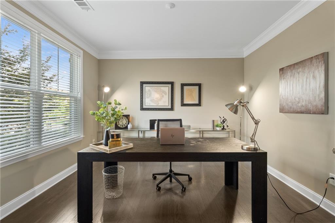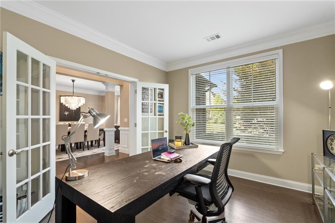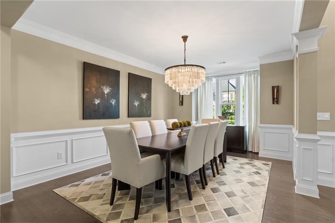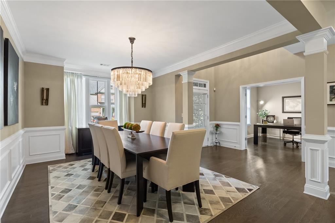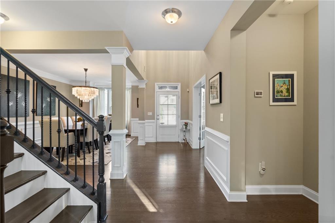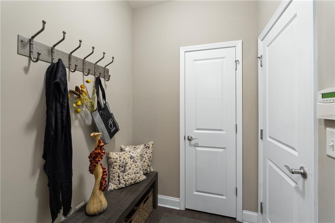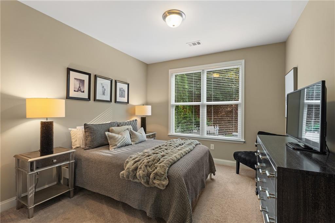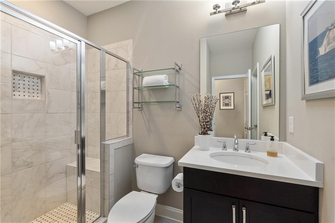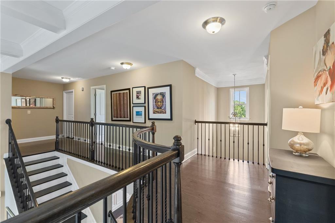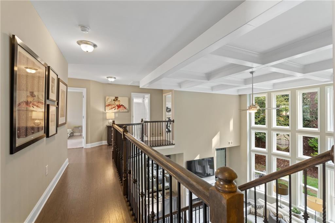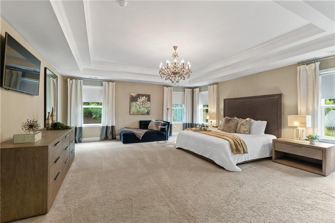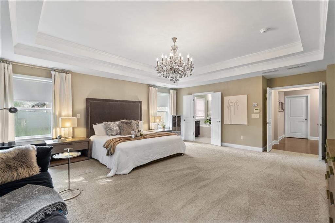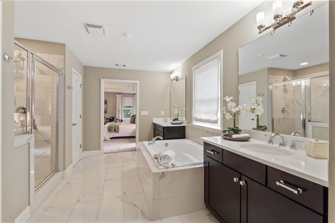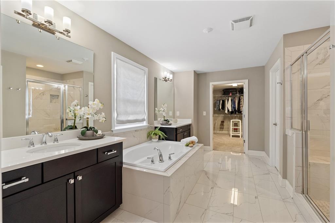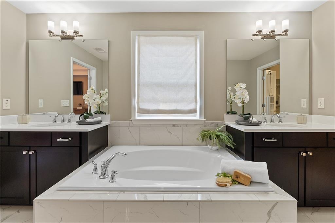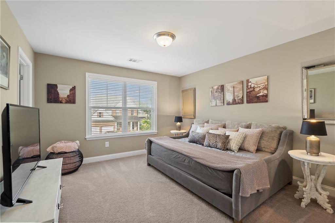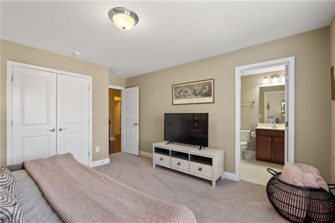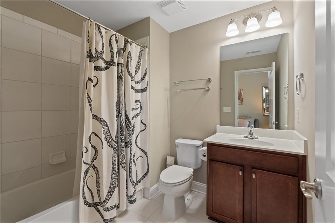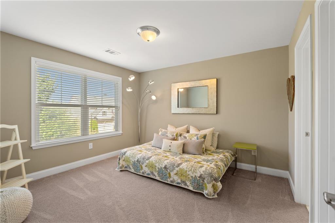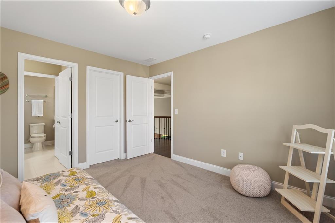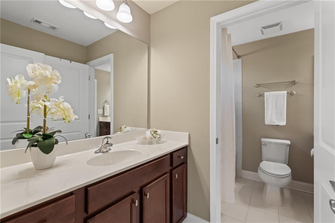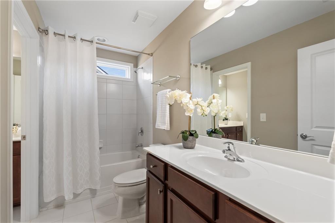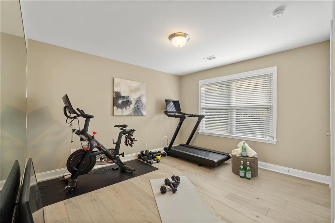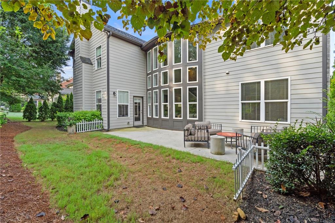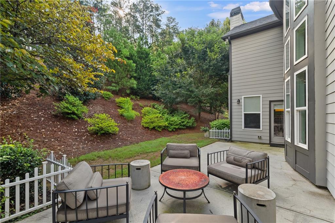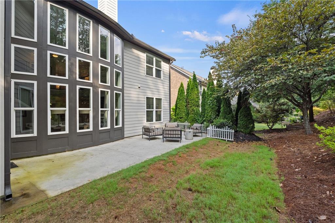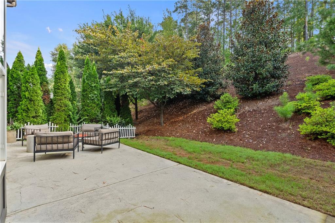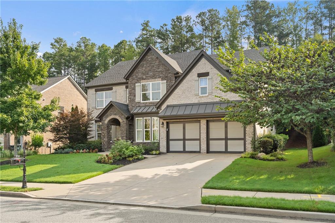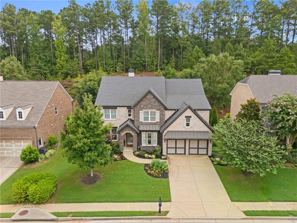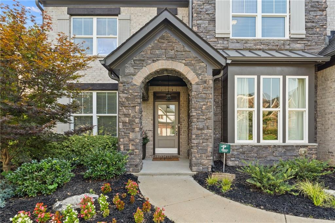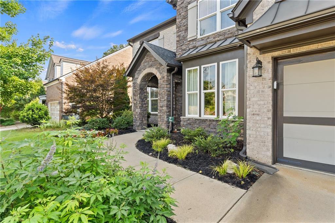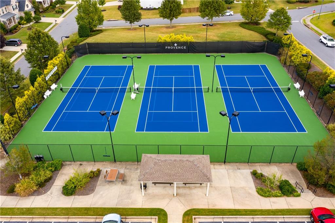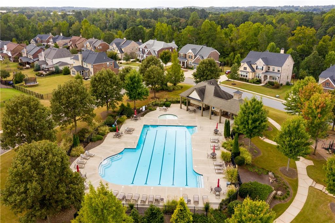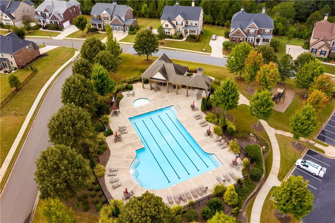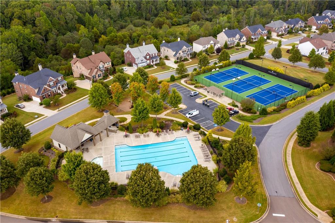2720 Garonne Way
Cumming, GA 30041
$875,000
MODERN ELEGANCE AND SOPHISTICATED DESIGN IN THIS UPGRADED 5 BEDROOM HOME WITH PRIVATE BACKYARD IN SOUGHT AFTER PROVENCE SWIM TENNIS COMMUNITY CONVENIENTLY LOCATED NEAR THE COLLECTION, HALCYON AND THE GREENWAY, IN FORSYTH'S TOP SCHOOL DISTRICTS! One of Ashton Woods most popular plans, this spacious kitchen with double island opens to both a keeping room and two story grand room with wall of windows. To accentuate an already beautiful plan, our original owner upgraded to Restoration Hardware lighting and expanded the kitchen island. Two modern fireplaces, one in the family room and one in the keeping room, give you room to expand for dining, entertaining, game or movie night. Hardwoods throughout the main provide beauty and low maintenance. The entry is flanked by formal dining room with stunning Restoration Hardware chandelier and home office with French doors. You'll also find a guest suite on the main with spacious bedroom and full bath with walk in shower. Upstairs you'll find an oversized primary suite with sitting area and RH lighting, large primary bath with double shower and spacious walk in closet. Three additional bedrooms are generously sized and have walk in closets, and adjoining baths. Walk out from main level to a large patio, perfect for entertaining and grilling in your private backyard. There is much to love about this popular swim tennis community that has sidewalks throughout the community and extending down Ronald Reagan to The Collection or Halcyon! Walk or bike to shopping and dining. A new Whole Foods is coming in near the back entrance, which is close to this home! Check out the school scores- tops in the state and country.
- SubdivisionProvence
- Zip Code30041
- CityCumming
- CountyForsyth - GA
Location
- ElementaryShiloh Point
- JuniorPiney Grove
- HighDenmark High School
Schools
- StatusActive
- MLS #7636038
- TypeResidential
MLS Data
- Bedrooms5
- Bathrooms4
- Bedroom DescriptionOversized Master
- RoomsOffice
- FeaturesBookcases, Cathedral Ceiling(s), Coffered Ceiling(s), Crown Molding, Double Vanity, Entrance Foyer, High Ceilings 10 ft Main, High Speed Internet, Recessed Lighting, Walk-In Closet(s)
- KitchenBreakfast Bar, Breakfast Room, Cabinets White, Keeping Room, Kitchen Island, Pantry Walk-In, Stone Counters, View to Family Room
- AppliancesDishwasher, Gas Cooktop, Gas Water Heater, Microwave, Range Hood
- HVACCeiling Fan(s), Central Air, Electric
- Fireplaces2
- Fireplace DescriptionFamily Room, Gas Log, Keeping Room
Interior Details
- StyleCraftsman, Traditional
- ConstructionBrick, Cement Siding, Stone
- Built In2016
- StoriesArray
- ParkingAttached, Garage
- FeaturesPrivate Yard
- ServicesClubhouse, Homeowners Association, Near Shopping, Near Trails/Greenway, Pickleball, Playground, Pool, Sidewalks, Tennis Court(s)
- UtilitiesCable Available, Electricity Available, Natural Gas Available, Phone Available, Sewer Available, Underground Utilities, Water Available
- SewerPublic Sewer
- Lot DescriptionBack Yard, Level, Private, Sprinklers In Front, Sprinklers In Rear
- Lot Dimensionsx
- Acres0.34
Exterior Details
Listing Provided Courtesy Of: Compass 404-668-6621

This property information delivered from various sources that may include, but not be limited to, county records and the multiple listing service. Although the information is believed to be reliable, it is not warranted and you should not rely upon it without independent verification. Property information is subject to errors, omissions, changes, including price, or withdrawal without notice.
For issues regarding this website, please contact Eyesore at 678.692.8512.
Data Last updated on October 4, 2025 8:47am
