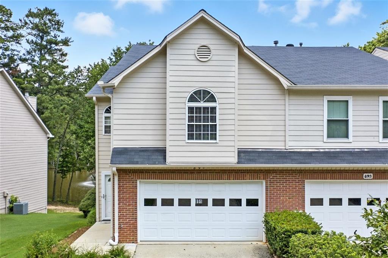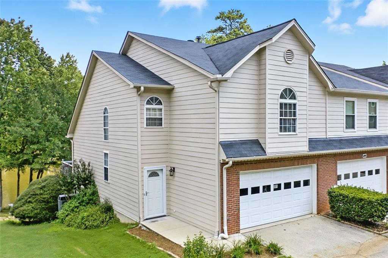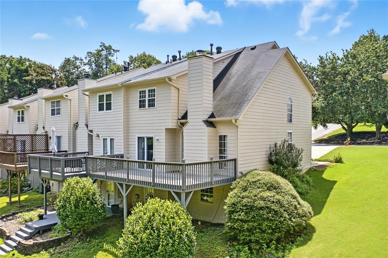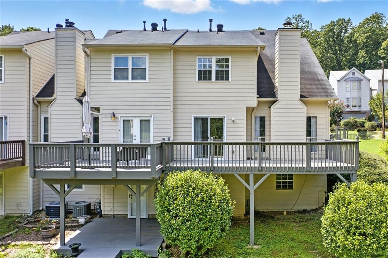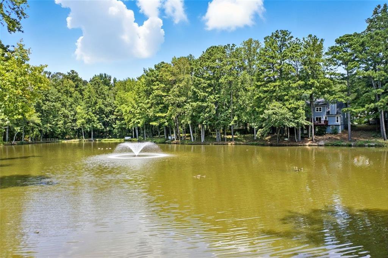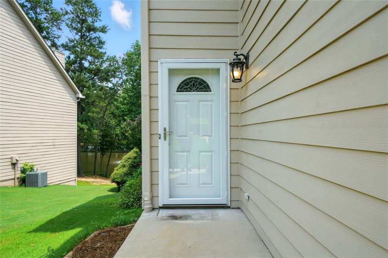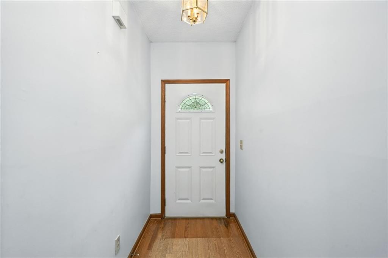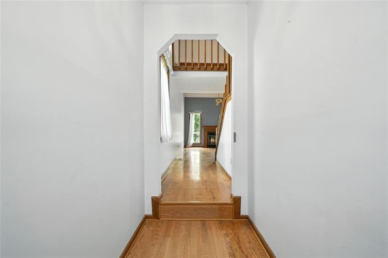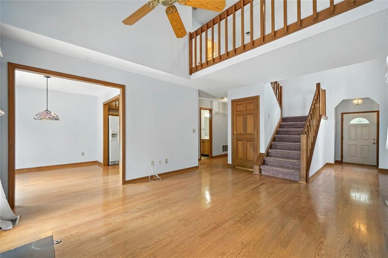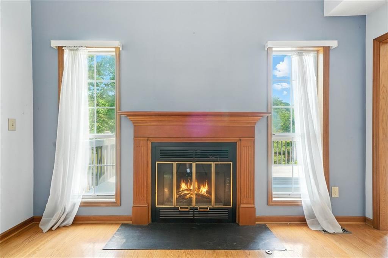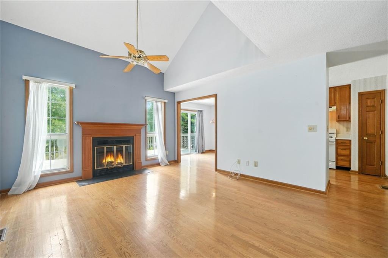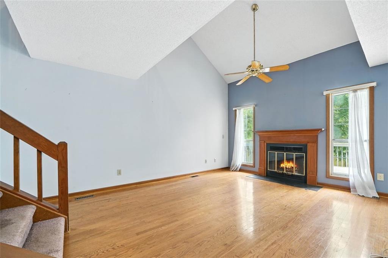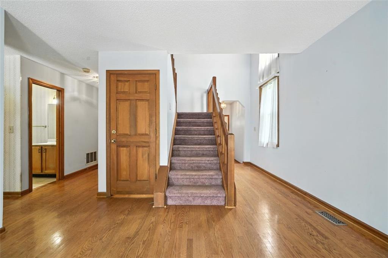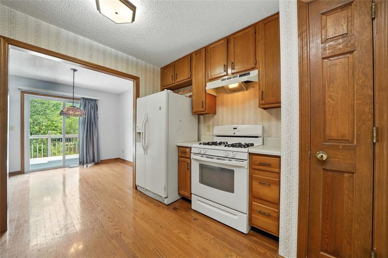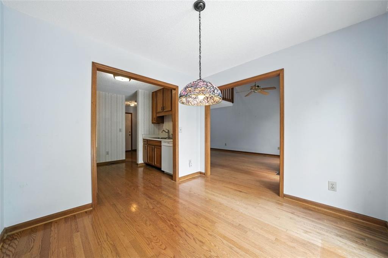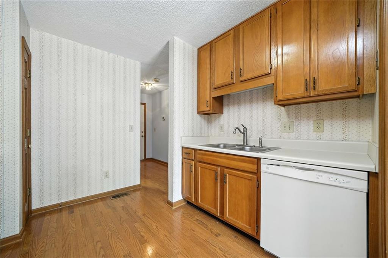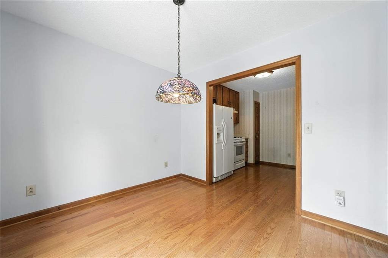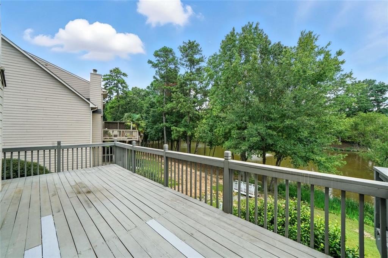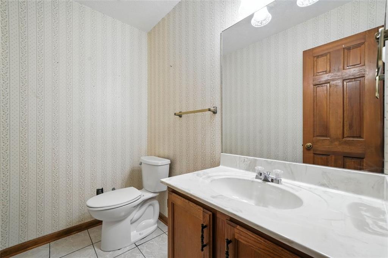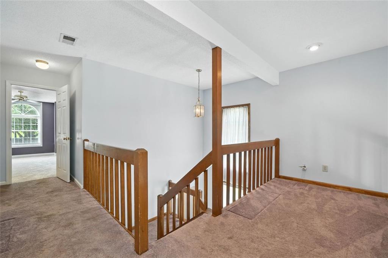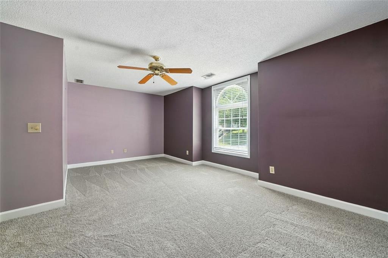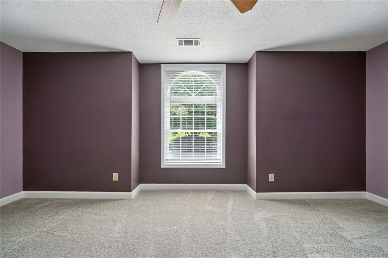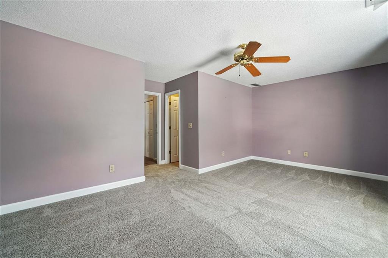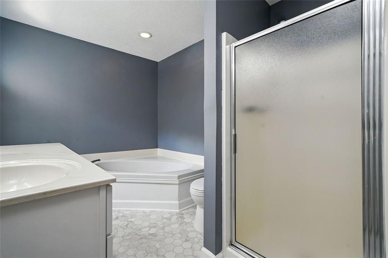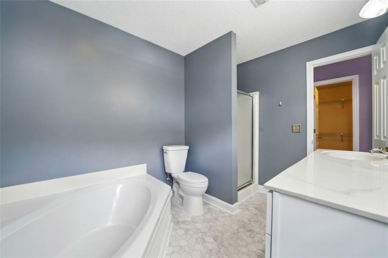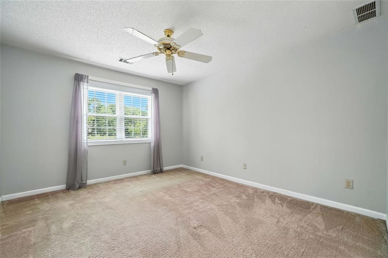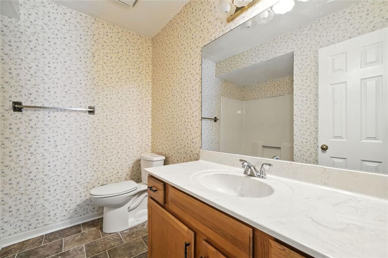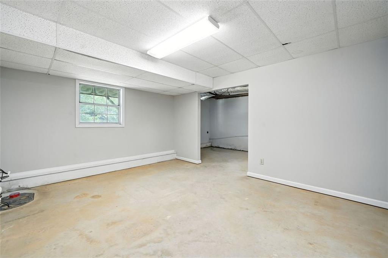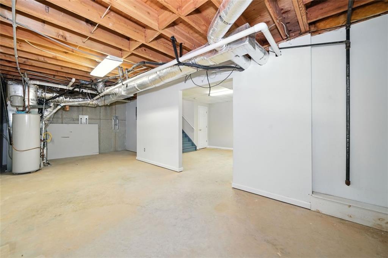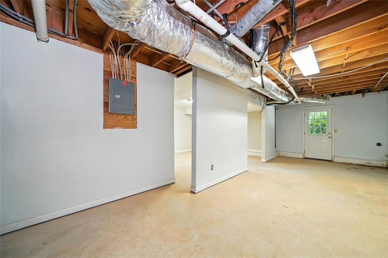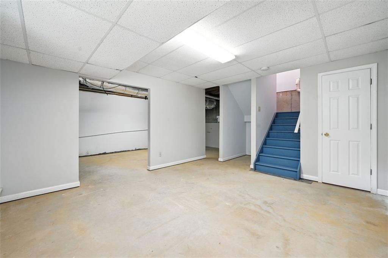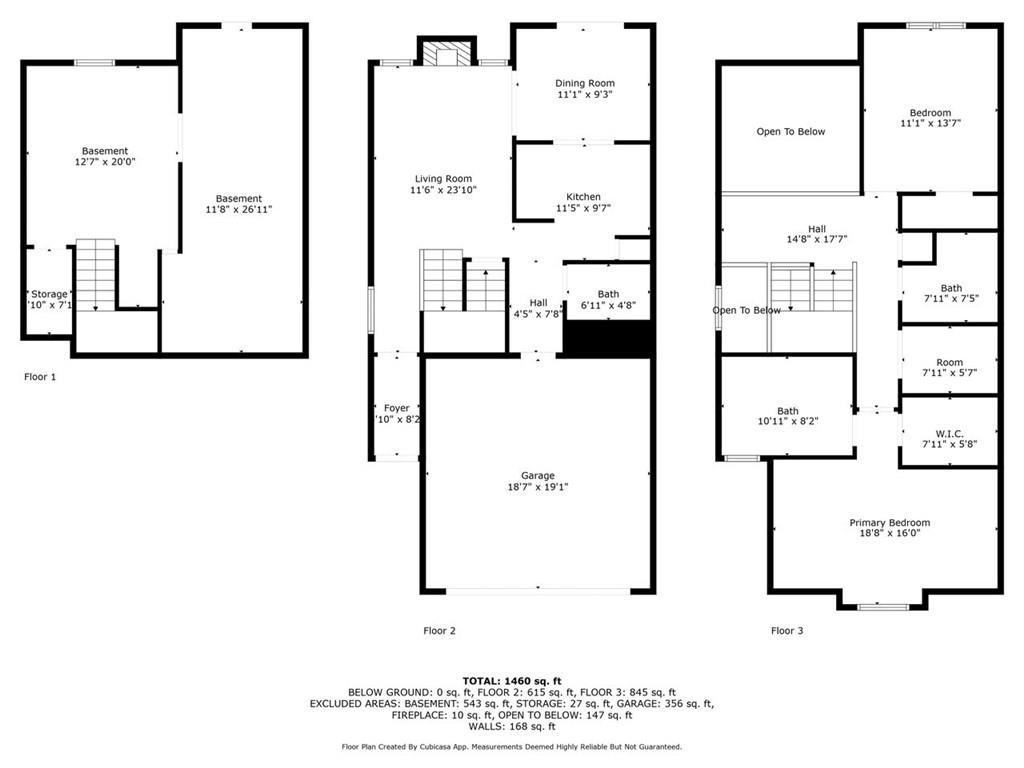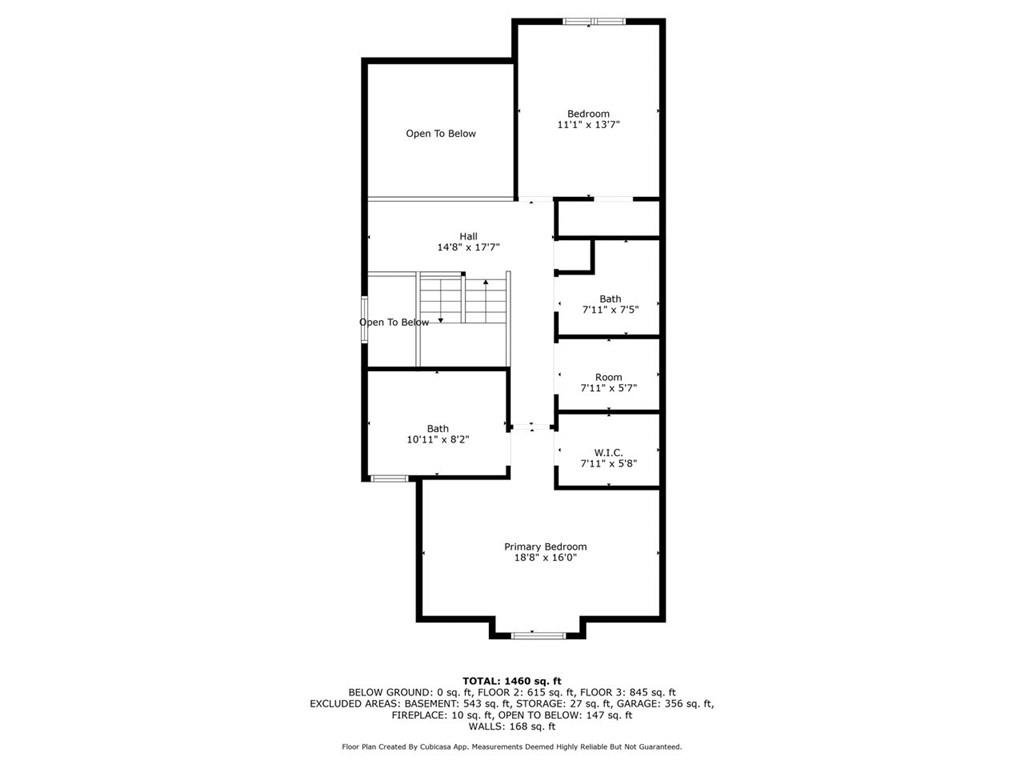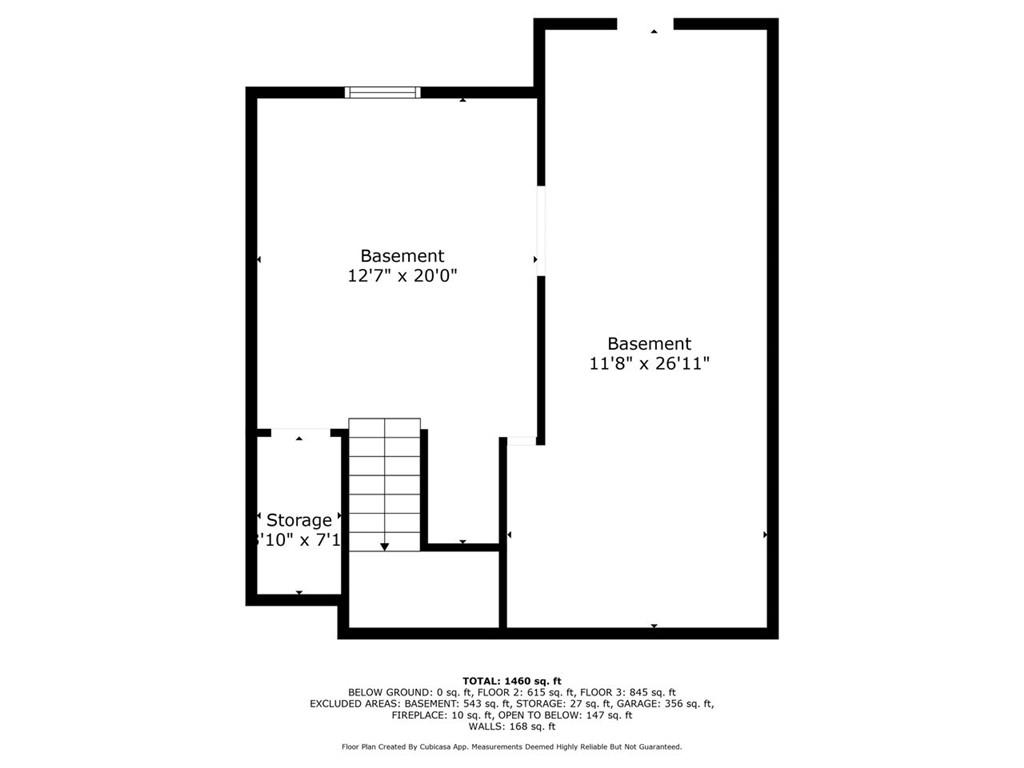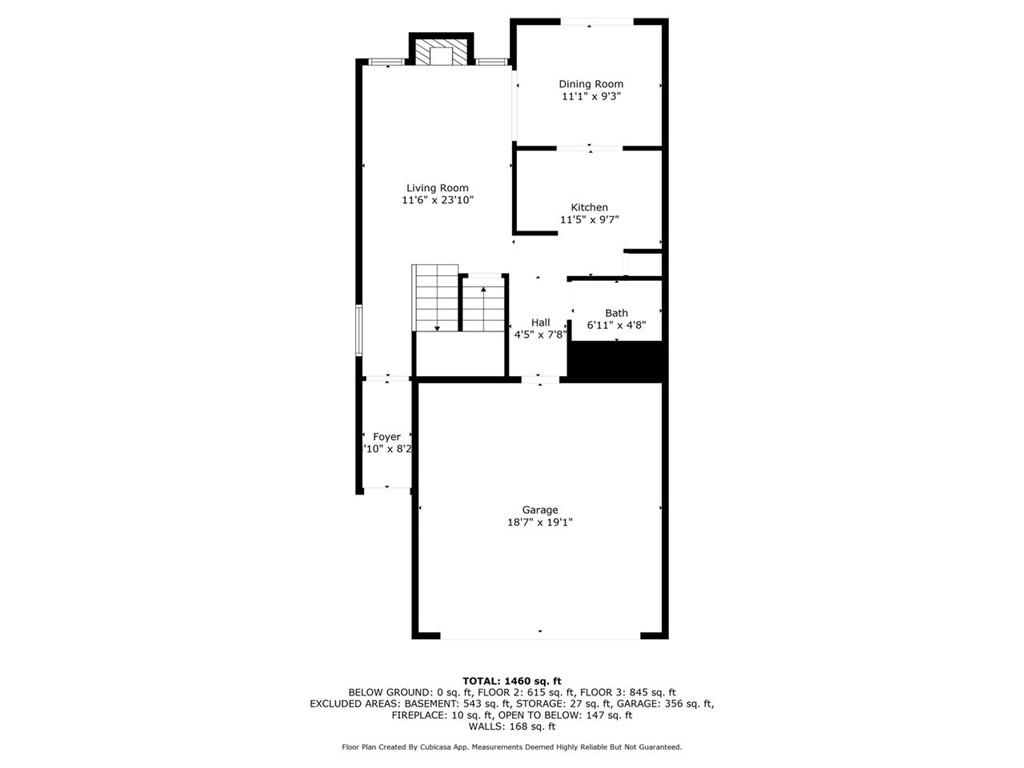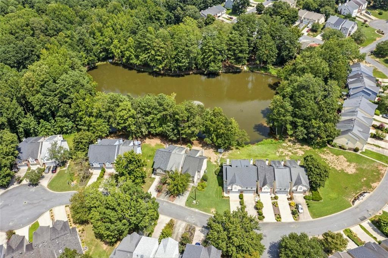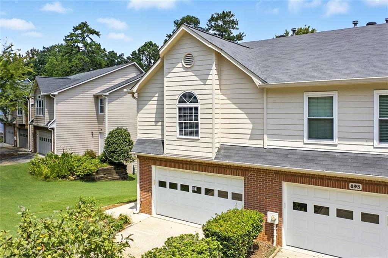891 Edgewater Circle
Marietta, GA 30062
$295,000
Welcome home to this amazing lakefront end unit with unfinished basement in the beautiful community of Barnes Mill Lake. This 2 bedroom/2.5 bath one owner townhome is priced to sell in order to allow you to make this home your own. Oversized deck overlooks the peaceful lake with fountain perfect for entertaining. Two story family room with fireplace and dining area with wall of windows and sliding glass door to the porch allows you to take in the beautiful lake view. Main level garage is just off the kitchen for convenience. Upstairs you will find a large primary bedroom with walk-in closet and primary bathroom with separate soaking tub and shower. There is also a secondary bedroom, bathroom, loft (could be office or playroom area) and a laundry room. The unfinished basement would make a great media room, recreation (gym) area, office or additional bedroom if needed. There is an exterior door to allow easy access out to the yard and lake. Low quarterly HOA fees cover the landscaping, community lighting, lake and lake fountain and garbage pickup. Conveniently located near I-75, I-285, Truist Park/Battery, Marietta Square, KSU and many shopping/dining options. Sedalia Park Elementary/East Cobb Middle/Wheeler High School. Home has been very well maintained by the original owner. Owner occupied only- no rentals.
- SubdivisionBarnes Mill Lake
- Zip Code30062
- CityMarietta
- CountyCobb - GA
Location
- ElementarySedalia Park
- JuniorEast Cobb
- HighWheeler
Schools
- StatusPending
- MLS #7636141
- TypeCondominium & Townhouse
- SpecialNo disclosures from Seller
MLS Data
- Bedrooms2
- Bathrooms2
- Half Baths1
- Bedroom DescriptionOversized Master, Split Bedroom Plan
- RoomsBasement, Laundry, Master Bedroom, Master Bathroom, Great Room - 2 Story
- BasementDaylight, Exterior Entry, Full, Interior Entry, Unfinished, Walk-Out Access
- FeaturesHigh Speed Internet, Entrance Foyer, Walk-In Closet(s)
- KitchenCabinets Stain, Laminate Counters, Pantry
- AppliancesDishwasher, Electric Cooktop, Refrigerator
- HVACCeiling Fan(s), Central Air
- Fireplaces1
- Fireplace DescriptionFamily Room
Interior Details
- StyleTownhouse
- ConstructionBrick Front, HardiPlank Type
- Built In1986
- StoriesArray
- ParkingAttached, Garage Door Opener, Garage, Kitchen Level, Level Driveway
- FeaturesPrivate Entrance
- ServicesHomeowners Association, Street Lights, Near Schools, Near Shopping
- UtilitiesCable Available, Electricity Available, Phone Available, Sewer Available, Water Available, Natural Gas Available
- SewerPublic Sewer
- Lot DescriptionBack Yard, Level, Landscaped
- Lot Dimensions61X122X16X132
- Acres0.108
Exterior Details
Listing Provided Courtesy Of: Coldwell Banker Realty 770-429-0600

This property information delivered from various sources that may include, but not be limited to, county records and the multiple listing service. Although the information is believed to be reliable, it is not warranted and you should not rely upon it without independent verification. Property information is subject to errors, omissions, changes, including price, or withdrawal without notice.
For issues regarding this website, please contact Eyesore at 678.692.8512.
Data Last updated on December 9, 2025 4:03pm
