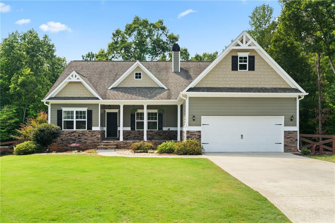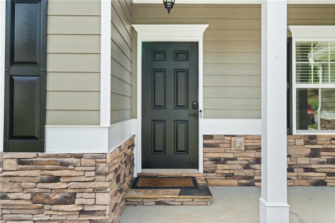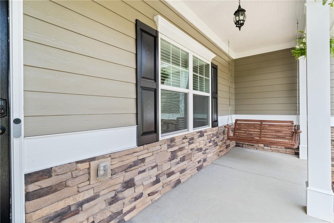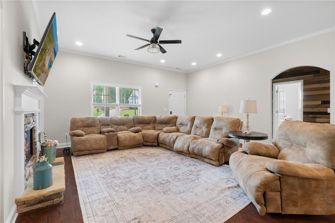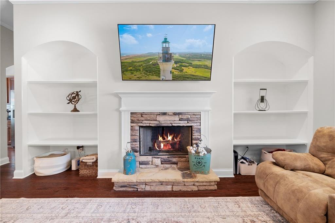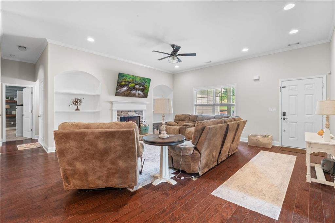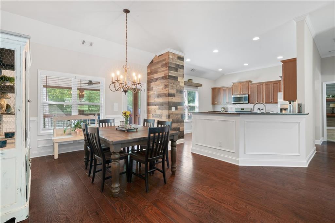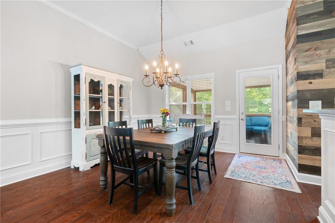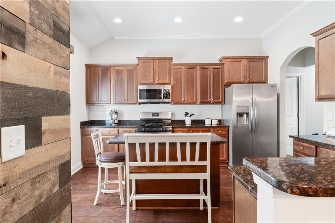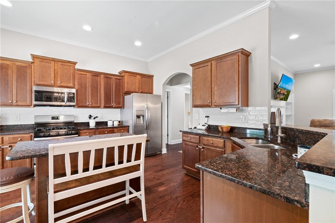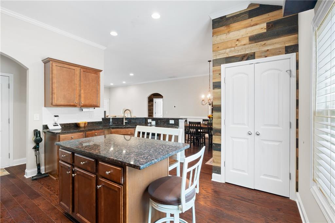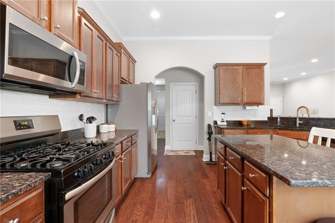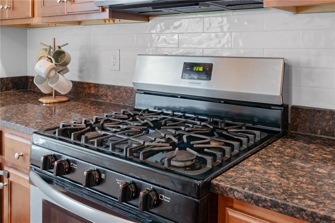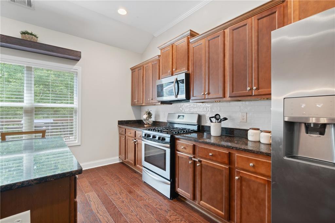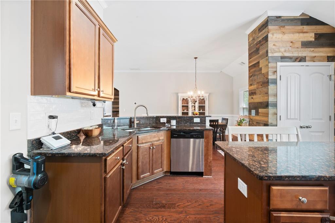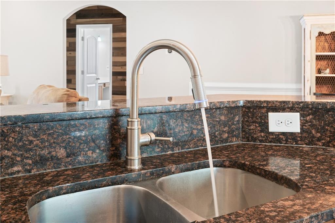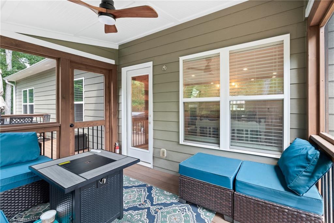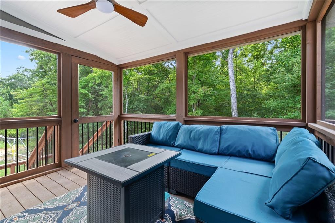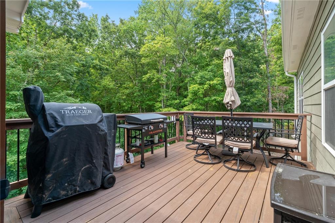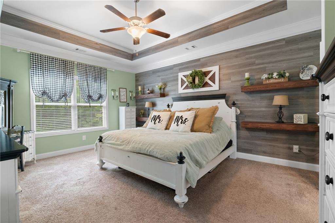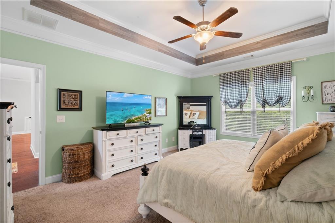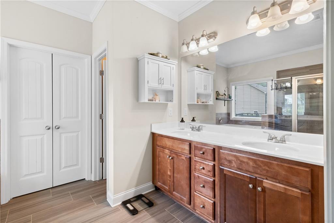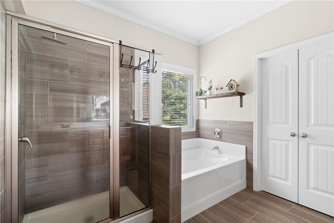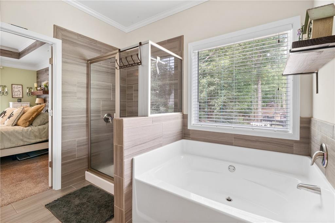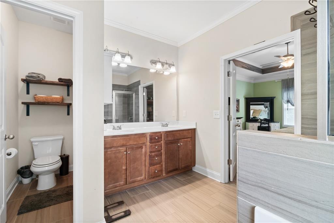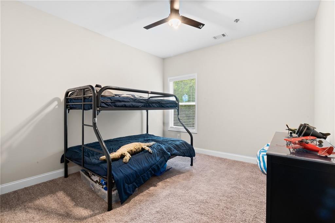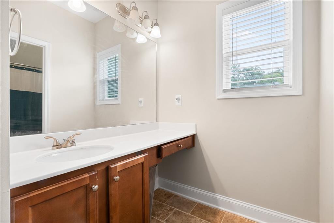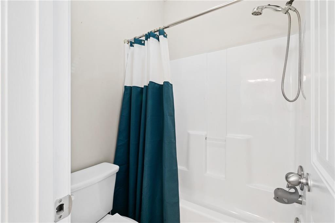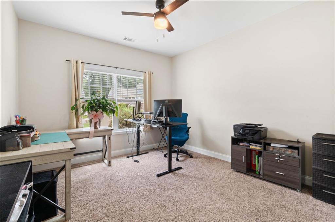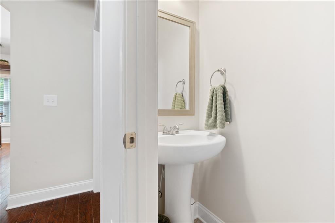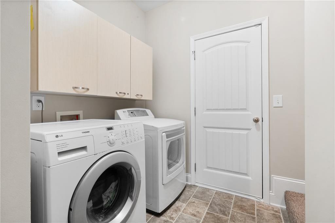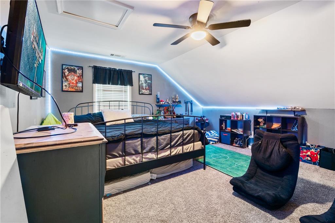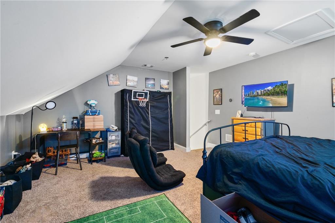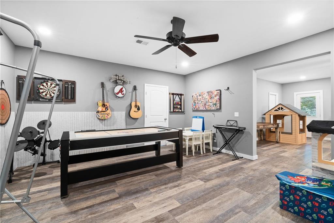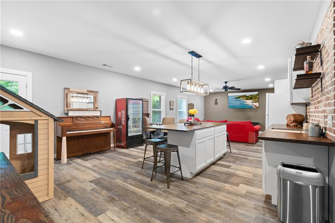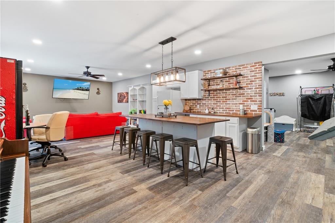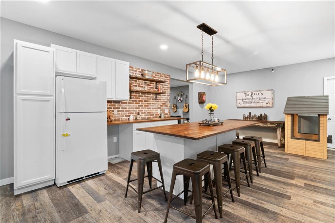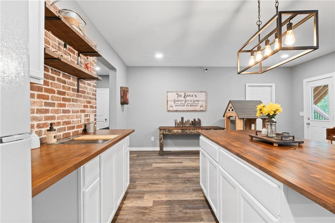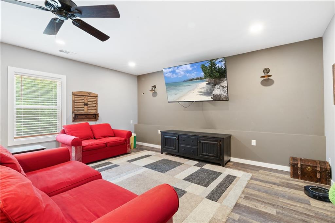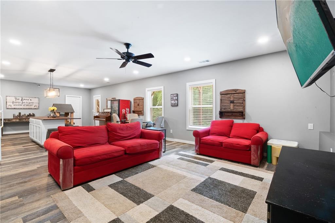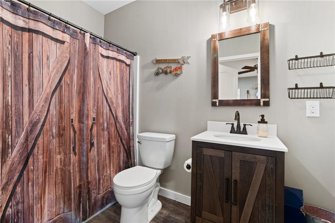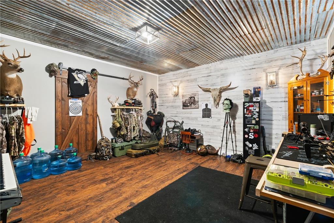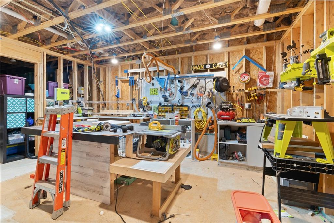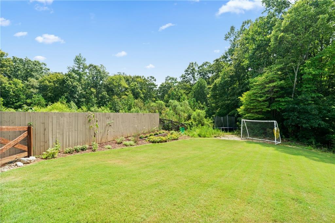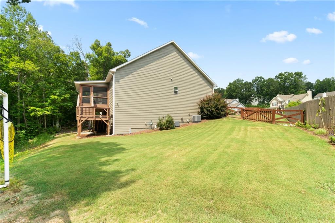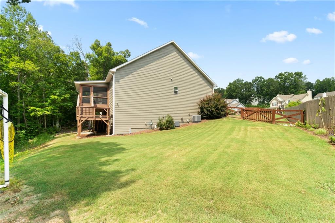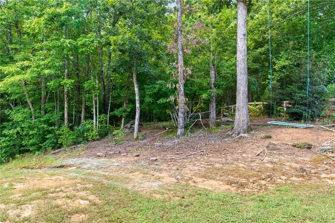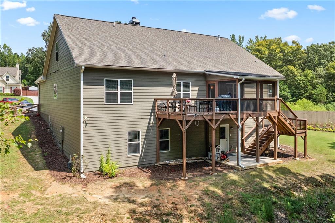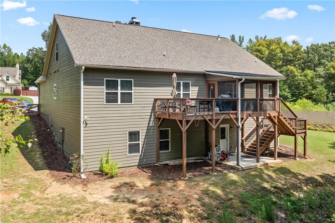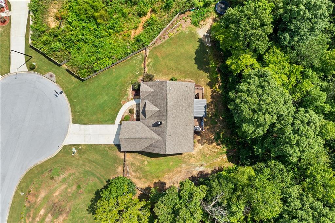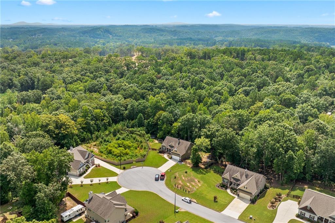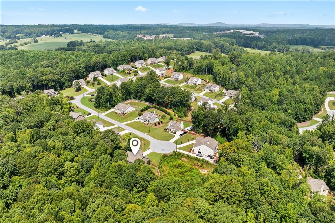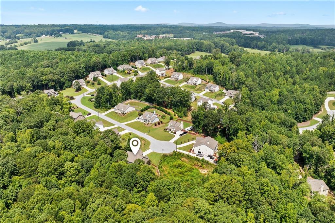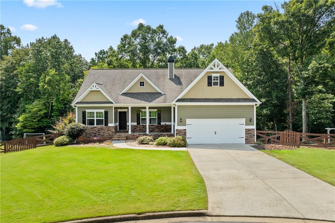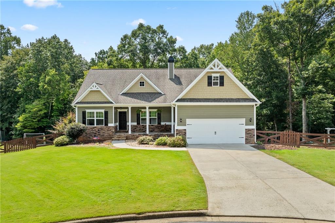264 Holland Grove Drive
Dallas, GA 30132
$524,900
Welcome to this beautifully updated 4 bedroom, 3.5 bathroom home nestled on over half an acre in a quiet cul-de-sac. Step inside to find fresh interior and exterior paint, stunning flooring throughout, and thoughtful upgrades that make this home move-in ready. The heart of the home features an open-concept living room with built-in shelving, a cozy stone fireplace, and views to the spacious kitchen. The kitchen boasts granite countertops, stained cabinetry, a large island, stainless steel appliances, and a stylish tile backsplash. Just off the kitchen, enjoy your new composite deck and a screened-in porch overlooking the fenced backyard—perfect for relaxing or entertaining. The finished basement expands your living space with a full bathroom, workshop, storage room, and two multipurpose rooms—ideal for a gym, media room, or home office. Additional upgrades include added cabinetry in the laundry room and garage, plus a dual-zoned HVAC system for comfort throughout the main home and bonus room above the garage. Upstairs, the primary suite impresses with a tray ceiling, spa-like bath with double vanities, soaking tub, and glass walk-in shower. Secondary bedrooms are generously sized with ample closet space. This home truly has it all—style, function, and space both inside and out.
- SubdivisionHolland Grove
- Zip Code30132
- CityDallas
- CountyPaulding - GA
Location
- ElementaryBurnt Hickory
- JuniorSammy McClure Sr.
- HighNorth Paulding
Schools
- StatusActive
- MLS #7636241
- TypeResidential
MLS Data
- Bedrooms4
- Bathrooms3
- Half Baths1
- Bedroom DescriptionMaster on Main, Oversized Master
- RoomsBonus Room
- BasementExterior Entry, Finished, Finished Bath, Full, Interior Entry
- FeaturesBookcases, Disappearing Attic Stairs, Double Vanity, Entrance Foyer, High Ceilings 9 ft Lower, High Ceilings 9 ft Main, High Ceilings 9 ft Upper, Tray Ceiling(s), Walk-In Closet(s)
- KitchenBreakfast Bar, Cabinets Stain, Kitchen Island, Pantry, Stone Counters, View to Family Room
- AppliancesDishwasher, Gas Oven/Range/Countertop, Gas Range, Gas Water Heater, Microwave, Self Cleaning Oven
- HVACCeiling Fan(s), Central Air, Gas
- Fireplaces1
- Fireplace DescriptionGas Starter, Living Room, Masonry
Interior Details
- StyleTraditional
- ConstructionCement Siding, Stone
- Built In2018
- StoriesArray
- ParkingAttached, Driveway, Garage, Garage Door Opener, Garage Faces Front, Level Driveway
- FeaturesPrivate Entrance, Private Yard, Rain Gutters, Rear Stairs
- ServicesHomeowners Association, Near Schools, Near Shopping, Near Trails/Greenway, Street Lights
- UtilitiesCable Available, Electricity Available, Natural Gas Available, Phone Available, Water Available
- SewerSeptic Tank
- Lot DescriptionBack Yard, Cul-de-sac Lot, Front Yard, Landscaped, Level, Private
- Lot Dimensionsx
- Acres0.58
Exterior Details
Listing Provided Courtesy Of: EXP Realty, LLC. 888-959-9461

This property information delivered from various sources that may include, but not be limited to, county records and the multiple listing service. Although the information is believed to be reliable, it is not warranted and you should not rely upon it without independent verification. Property information is subject to errors, omissions, changes, including price, or withdrawal without notice.
For issues regarding this website, please contact Eyesore at 678.692.8512.
Data Last updated on October 4, 2025 8:47am
