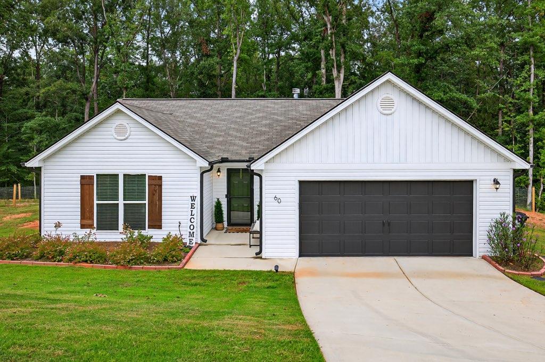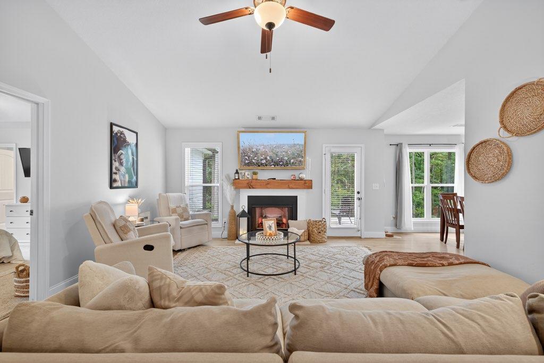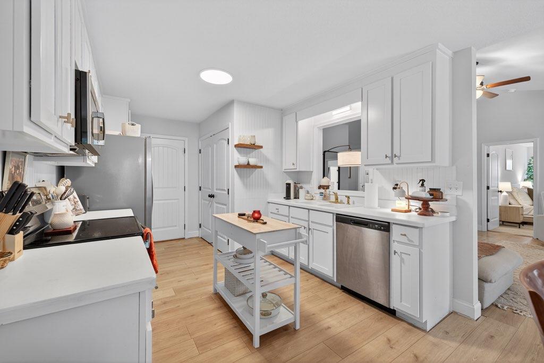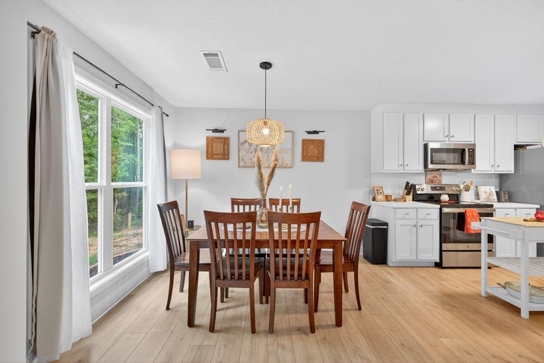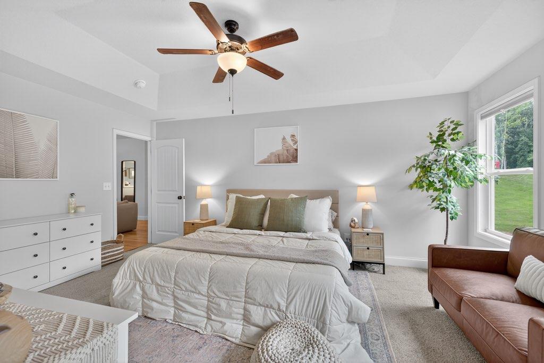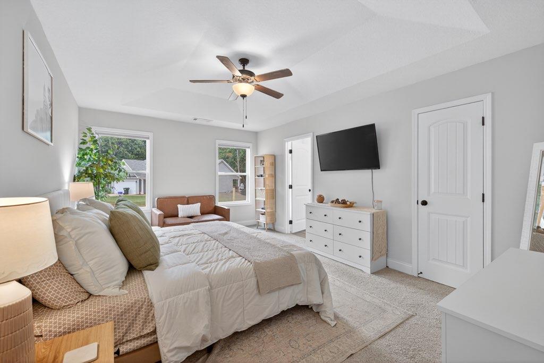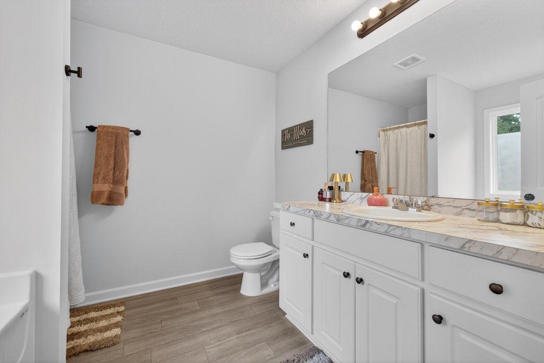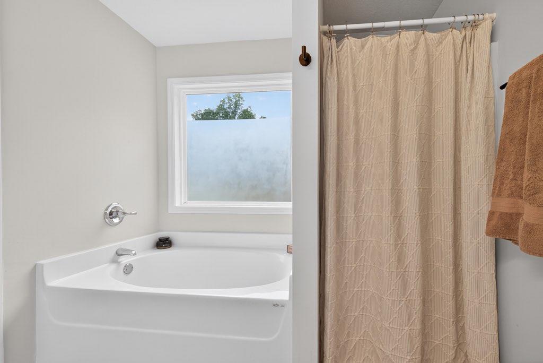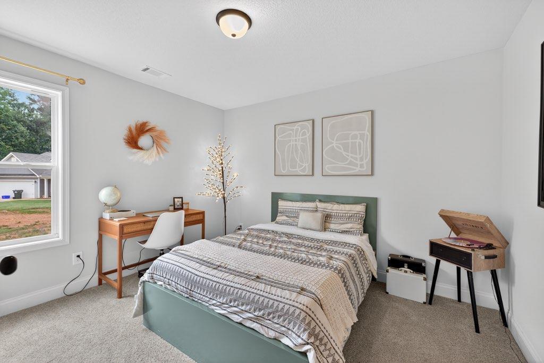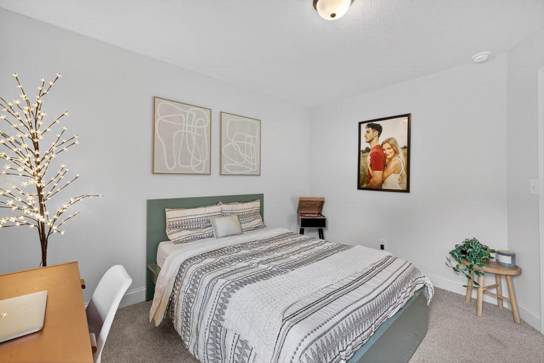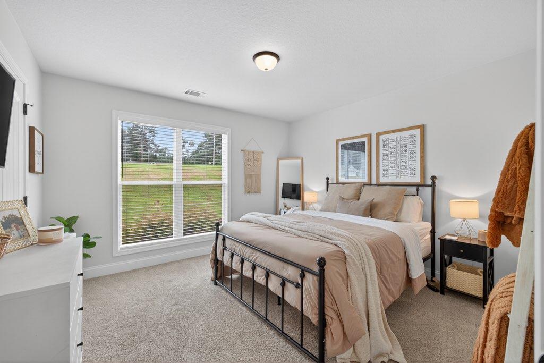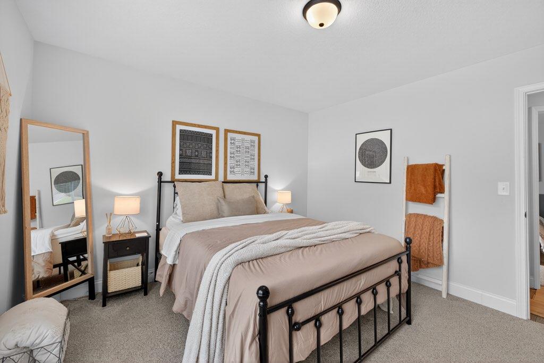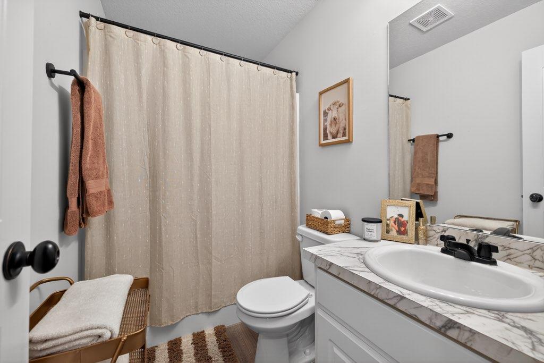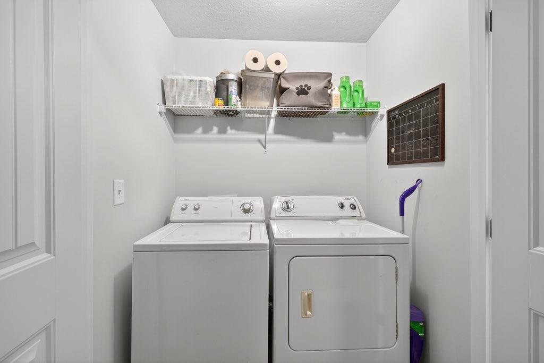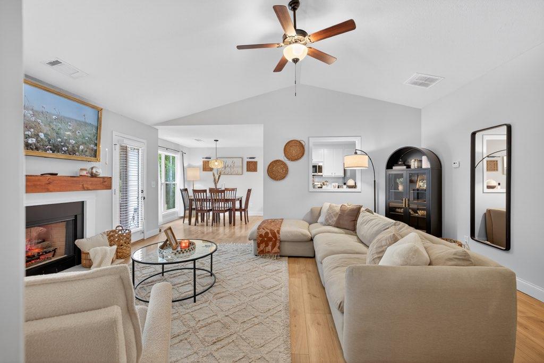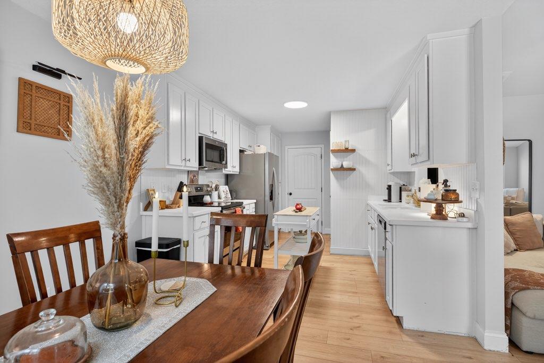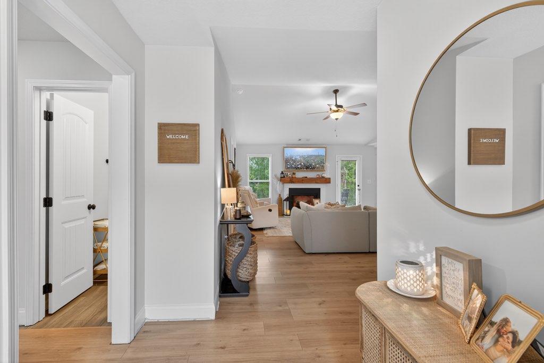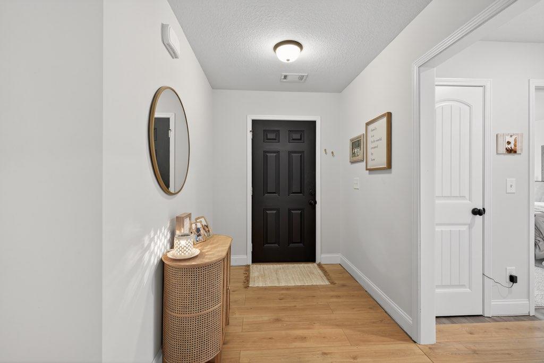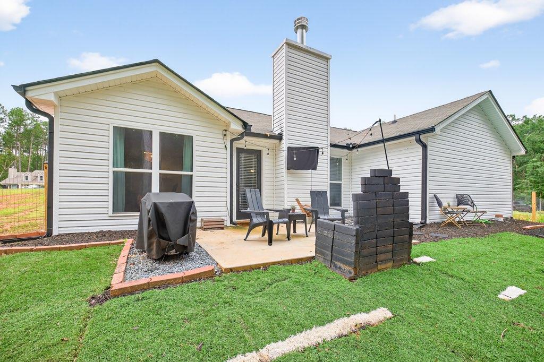60 Canopy Court
Hull, GA 30646
$299,900
Welcome to your move-in ready retreat just minutes from downtown Athens and UGA-ideal for first-time buyers, young families, or anyone who wants the peace of Madison County with the energy of Athens close at hand. Step into an immaculate, like-new home where every detail has been thoughtfully maintained. The airy, open floor plan connects a cozy living room with fireplace to a bright kitchen and dining space, perfect for entertaining or family meals. New luxury vinyl plank flooring throughout main living areas-scratch-resistant, waterproof, and backed by a 30-year warranty, so kids, pets, and game-day traffic won't faze it. A spacious primary suite with tray ceiling, walk-in closet, garden tub + separate shower-your own retreat after long days. Two additional bedrooms, each with plenty of natural light, perfect for kids, guests, or a home office. Out back, you'll find a private patio that opens to an incredible $27K turf installation-not just any turf, but repurposed from the UGA indoor practice facility. It's durable, low-maintenance, and doubles as the ultimate conversation starter when friends come over for football season. Fire up the grill, set out the Cornhole boards, and host the best tailgates outside Sanford Stadium. Only ~11 minutes to downtown Athens & UGA - close enough for quick commutes, concerts, and Saturday football, yet tucked away in a quiet cul-de-sac for family peace of mind. Nearby shopping and dining on Hwy 72 and easy access to schools in Madison County. This isn't just a house, it's a home built for life's next chapter: family barbecues, movie nights by the fire, Saturday morning pancakes, and fall afternoons cheering "Go Dawgs" on your own UGA turf. 60 Canopy Ct is the perfect blend of comfort, style, and location-all at an incredible value.
- SubdivisionCypress Woods
- Zip Code30646
- CityHull
- CountyMadison - GA
Location
- ElementaryColbert
- JuniorMadison County
- HighMadison County
Schools
- StatusPending
- MLS #7636287
- TypeResidential
MLS Data
- Bedrooms3
- Bathrooms2
- Bedroom DescriptionMaster on Main
- RoomsGreat Room - 2 Story
- FeaturesDisappearing Attic Stairs, Walk-In Closet(s)
- KitchenEat-in Kitchen
- AppliancesDishwasher, Microwave
- HVACElectric
- Fireplaces1
- Fireplace DescriptionLiving Room
Interior Details
- StyleCraftsman
- ConstructionVinyl Siding
- Built In2023
- StoriesArray
- ParkingAttached, Garage
- ServicesHomeowners Association
- UtilitiesElectricity Available
- SewerSeptic Tank
- Lot DescriptionCul-de-sac Lot
- Acres0.818
Exterior Details
Listing Provided Courtesy Of: EXP Realty, LLC. 888-959-9461

This property information delivered from various sources that may include, but not be limited to, county records and the multiple listing service. Although the information is believed to be reliable, it is not warranted and you should not rely upon it without independent verification. Property information is subject to errors, omissions, changes, including price, or withdrawal without notice.
For issues regarding this website, please contact Eyesore at 678.692.8512.
Data Last updated on December 9, 2025 4:03pm
