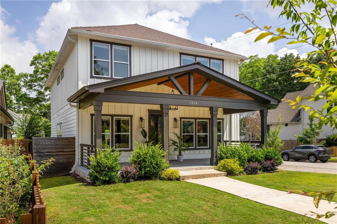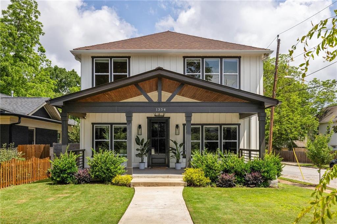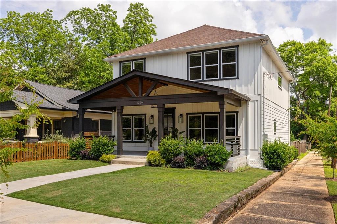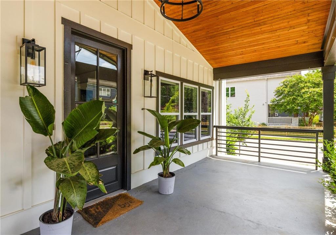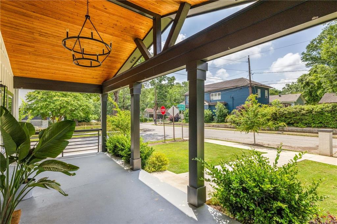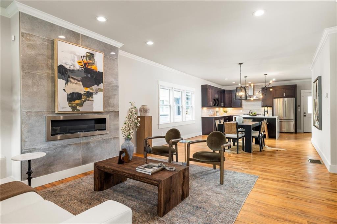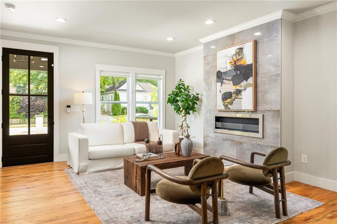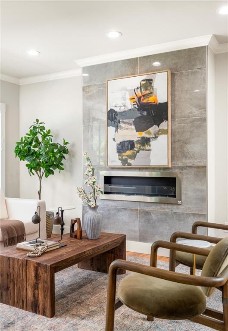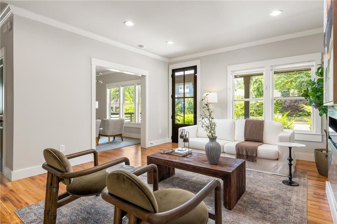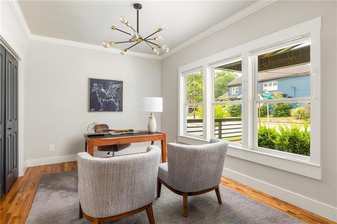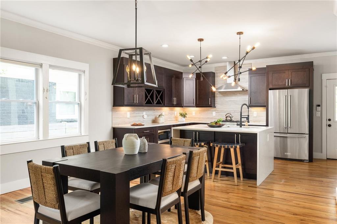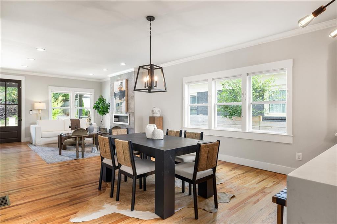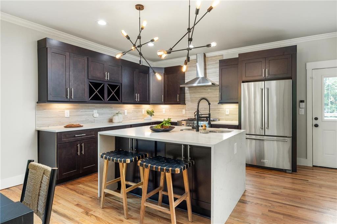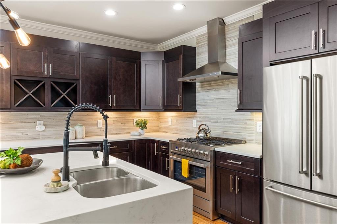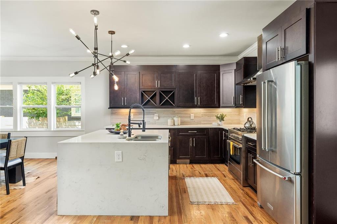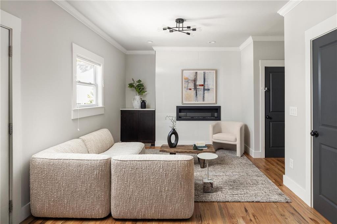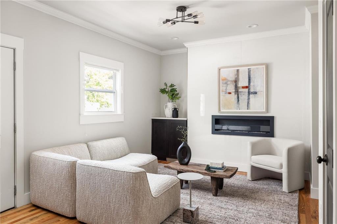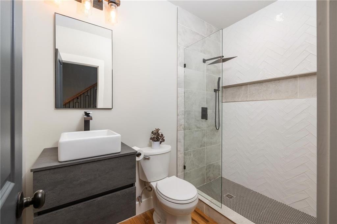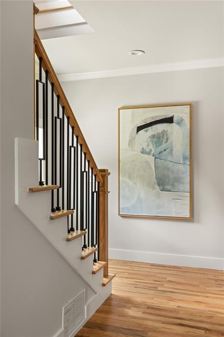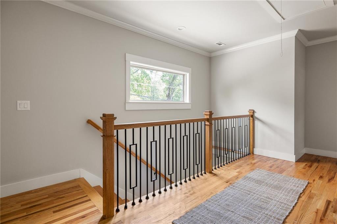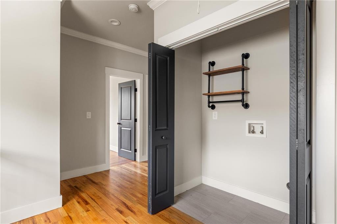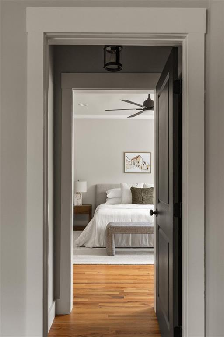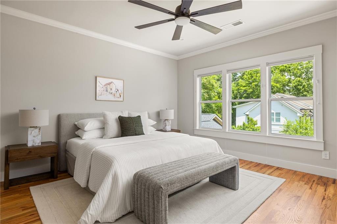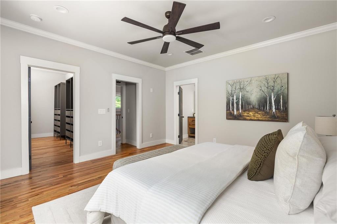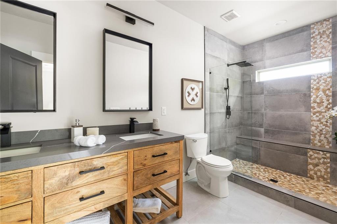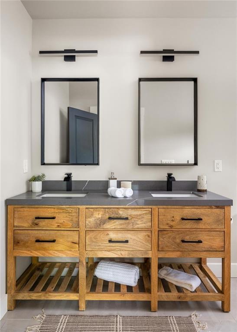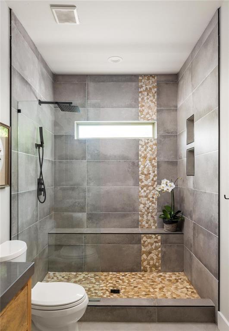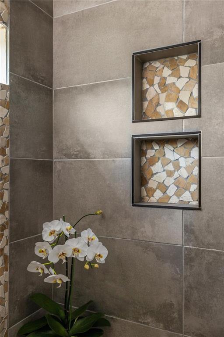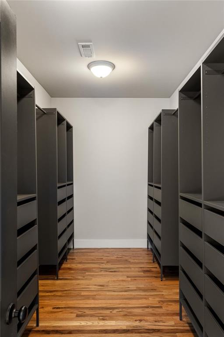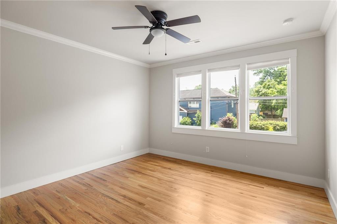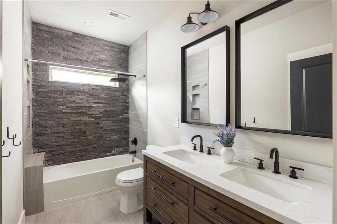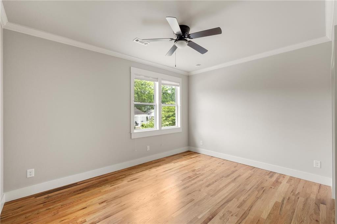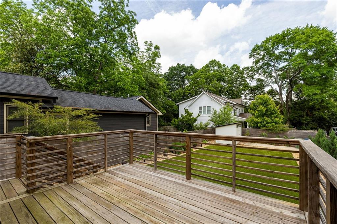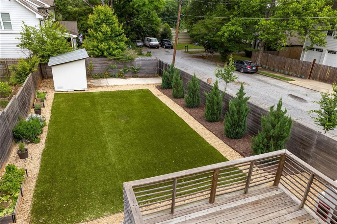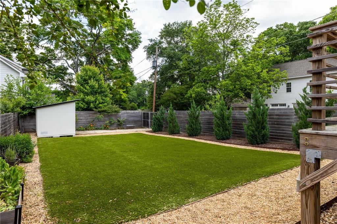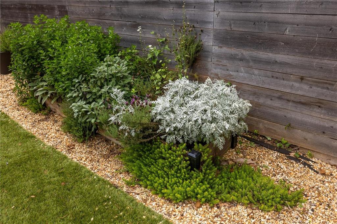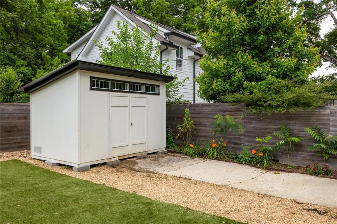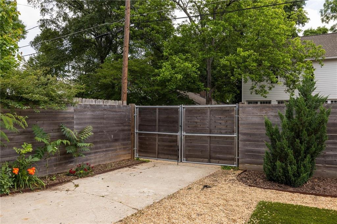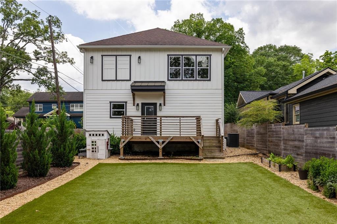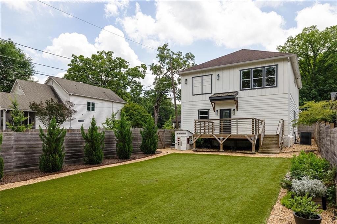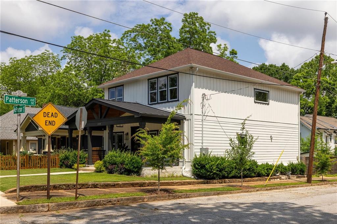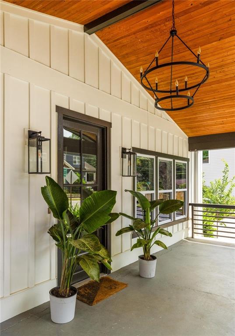1354 Mcpherson Avenue SE
Atlanta, GA 30316
$750,000
From the moment you step onto the wide front porch, you can feel it—this home was built to welcome, to gather, to grow with you. Inside, tall ceilings and warm hardwoods set the tone. The front living space is anchored by a fireplace and filled with natural light, opening easily into the main living area. A flexible room just off the entry is ready to become your office, guest suite, playroom, or creative corner—whatever season you’re in. The open floor plan flows effortlessly: a generous dining area for dinner parties or takeout with friends, and a sleek kitchen with quartz waterfall island, walk-in pantry, and gas range that makes cooking a joy, not a chore. Just off the kitchen, the keeping room is one of those spaces you’ll use more than you ever expect—another fireplace, another place to land. Upstairs, sunlight pours through the upper foyer. The primary suite is tucked at the end of the hall, private and peaceful, with backyard views and a beautifully outfitted closet. The bath features double vanities, a spacious walk-in shower with a rain head, and the kind of natural light that makes early mornings a little softer. Two more bedrooms and a shared bath—plus a separate laundry room and attic storage—check every practical box. Outside, it gets even better. Step from the kitchen to the back deck, where you can sip coffee while the sun comes up. The fully fenced backyard is turfed and ready for play, pets, or your next garden party. Raised beds offer room to grow. A large shed gives you space to store or create. And the gated drive offers privacy and peace of mind. All of this, just blocks from East Atlanta Village—where coffee shops, parks, live music, and local eats are always within reach. Every detail of this home was thoughtfully rebuilt—modern systems, timeless design, and a layout that lives well, every day.
- SubdivisionEast Atlanta
- Zip Code30316
- CityAtlanta
- CountyDekalb - GA
Location
- ElementaryBurgess-Peterson
- JuniorMartin L. King Jr.
- HighMaynard Jackson
Schools
- StatusActive
- MLS #7636355
- TypeResidential
MLS Data
- Bedrooms4
- Bathrooms3
- Bedroom DescriptionSplit Bedroom Plan
- RoomsAttic, Family Room, Living Room
- BasementCrawl Space
- FeaturesCrown Molding, Double Vanity, High Ceilings 9 ft Main, High Ceilings 9 ft Upper, Low Flow Plumbing Fixtures, Walk-In Closet(s)
- KitchenBreakfast Bar, Keeping Room, Kitchen Island, Pantry, Pantry Walk-In, Stone Counters, View to Family Room
- AppliancesDishwasher, Disposal, Gas Range, Gas Water Heater, Microwave, Range Hood, Tankless Water Heater
- HVACCeiling Fan(s), Central Air
- Fireplaces2
- Fireplace DescriptionFamily Room, Keeping Room, Ventless
Interior Details
- StyleContemporary, Craftsman
- ConstructionHardiPlank Type, Wood Siding
- Built In2022
- StoriesArray
- ParkingDriveway, Level Driveway, Parking Pad
- FeaturesGarden, Private Yard, Rear Stairs, Storage
- ServicesNear Beltline, Near Public Transport, Near Schools, Near Shopping, Sidewalks
- UtilitiesCable Available, Electricity Available, Natural Gas Available, Phone Available, Sewer Available, Water Available
- SewerPublic Sewer
- Lot DescriptionBack Yard, Corner Lot, Front Yard, Landscaped, Level, Private
- Lot Dimensions150 x 37
- Acres0.13
Exterior Details
Listing Provided Courtesy Of: Compass 404-668-6621

This property information delivered from various sources that may include, but not be limited to, county records and the multiple listing service. Although the information is believed to be reliable, it is not warranted and you should not rely upon it without independent verification. Property information is subject to errors, omissions, changes, including price, or withdrawal without notice.
For issues regarding this website, please contact Eyesore at 678.692.8512.
Data Last updated on October 3, 2025 12:17pm
