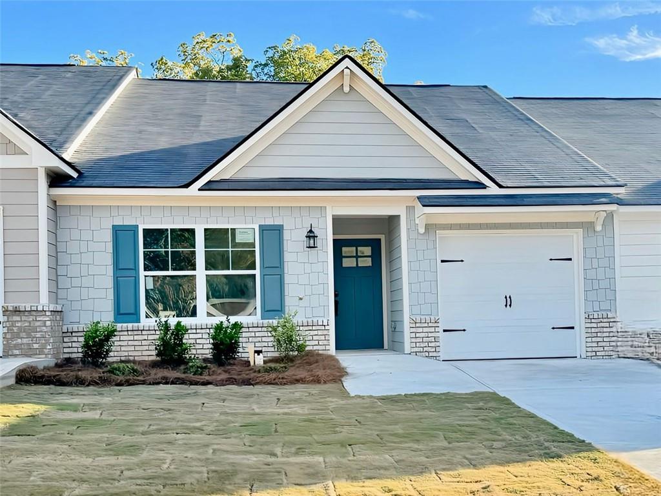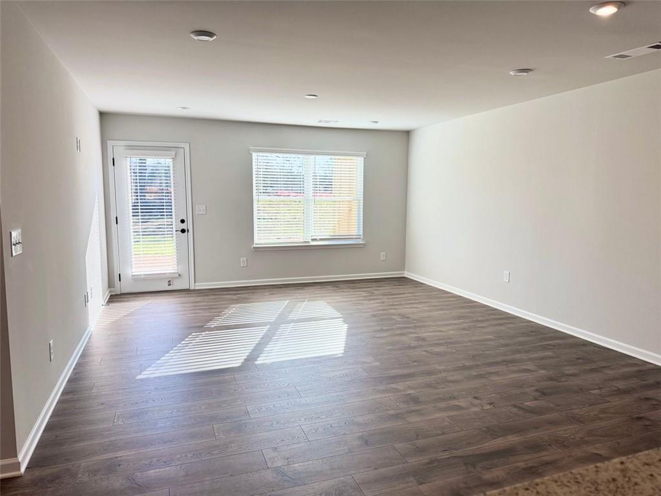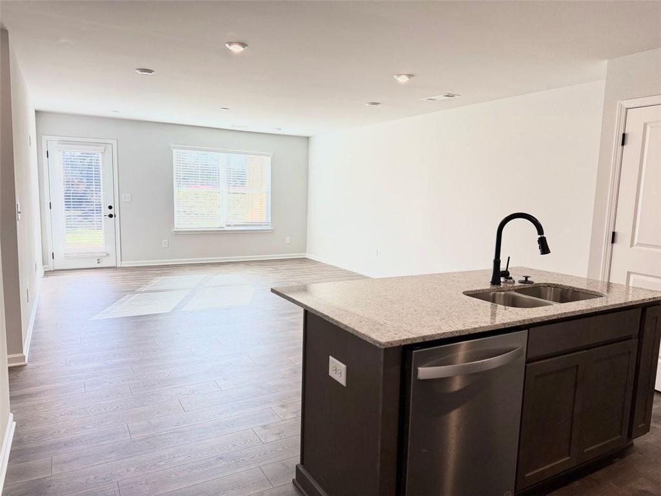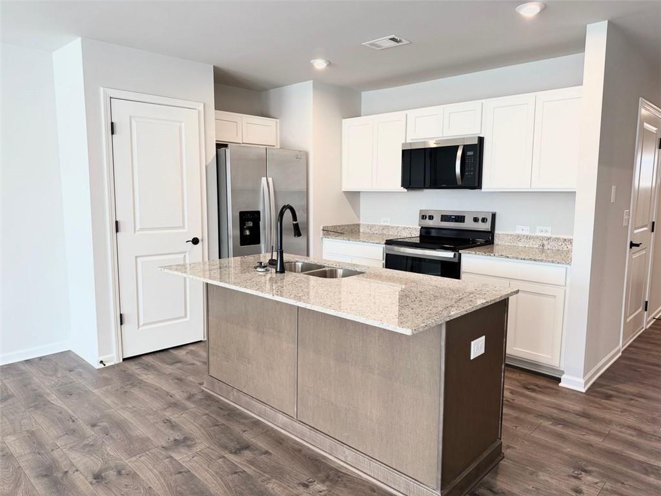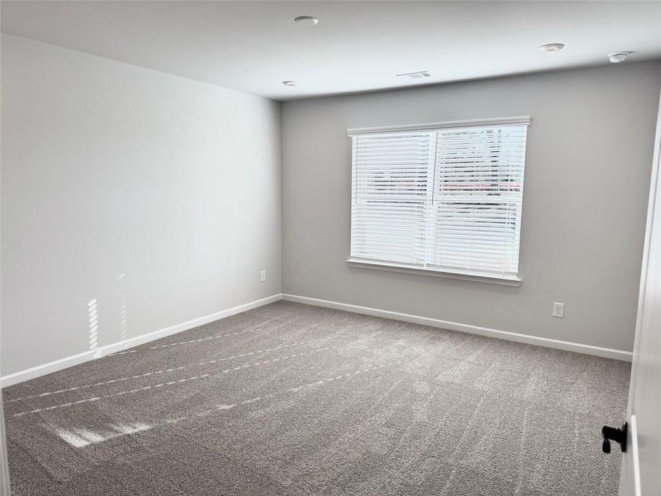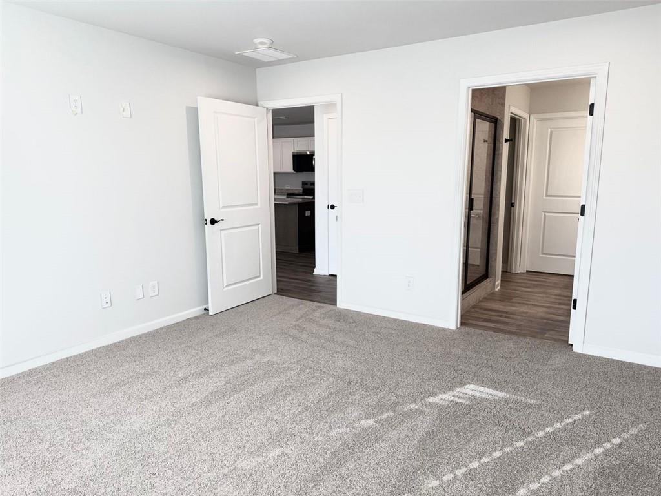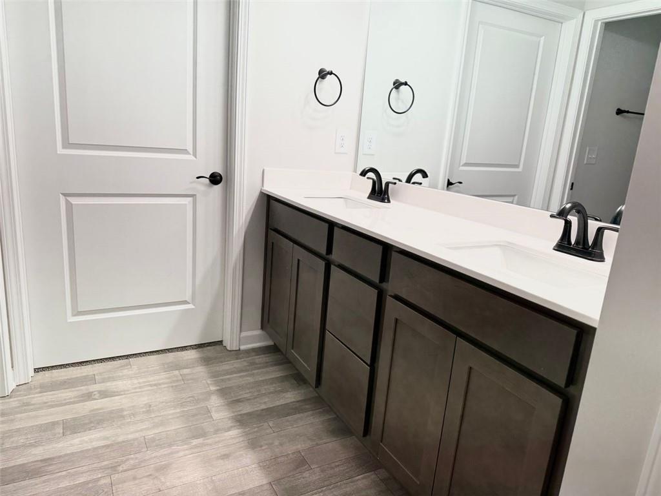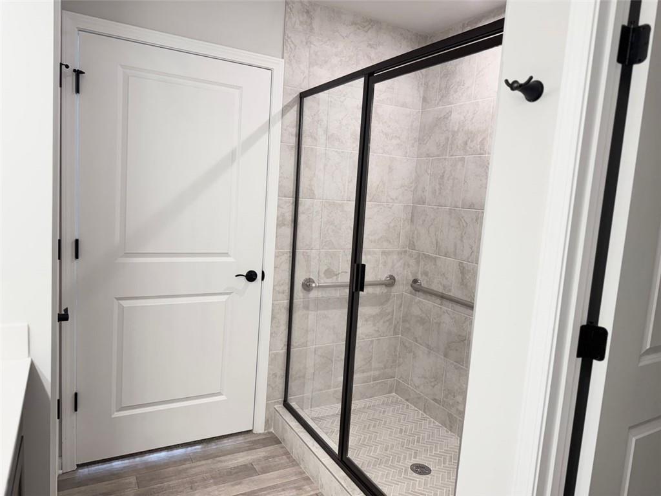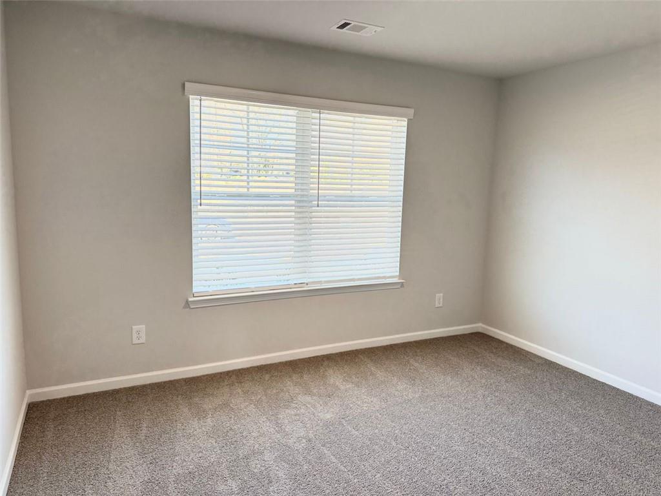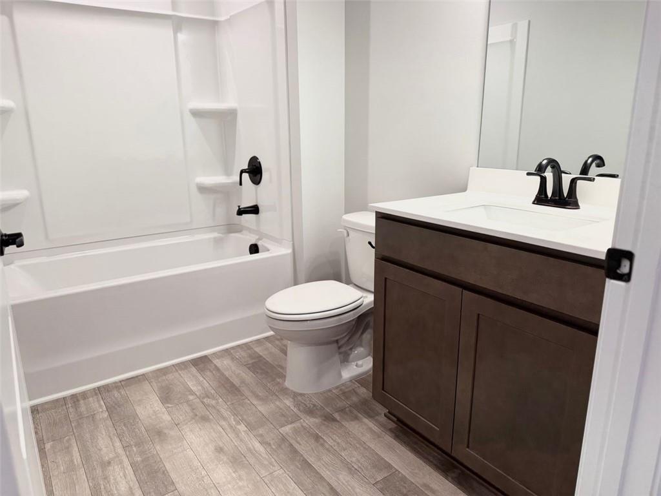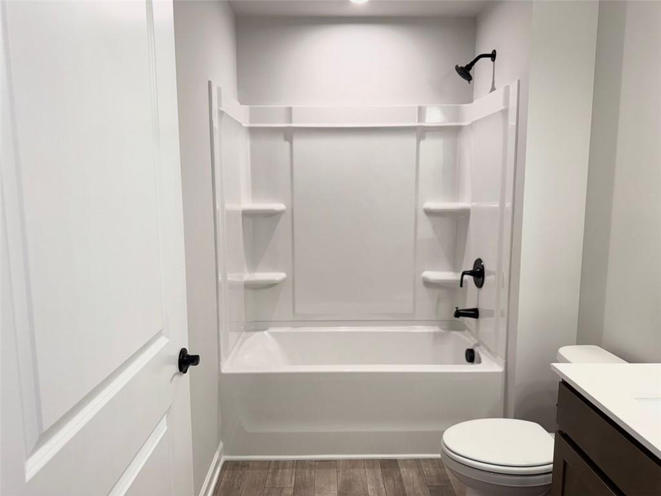31 Silver Leaf Lane #40
Dawsonville, GA 30534
$339,900
**Agent off Tuesday & Friday | 55+ Active Adult Community – Homesite 40 – Townhomes | MOVE-IN READY! QUICK MOVE-IN** Step into the Acacia floor plan by Kerley Family Homes—a stunning, spacious ranch-style townhome from our beloved Bungalow Series, crafted for effortless one-level living in the sought-after Silver Leaf 55+ Active Adult Community. This 2-bedroom, 2-bathroom home perfectly balances comfort and style, featuring sleek granite countertops, a large kitchen island with bar seating, and stainless-steel appliances including a range, microwave, and dishwasher. Window blinds are already installed, so you can move in and feel at home from day one. The Acacia’s exterior charm shines with timeless cement siding and classic brick accents, while inside, every finish and fixture has been thoughtfully selected for modern living and ease. **This month only**, take advantage of our *$5,000 Save Your Way* incentive—put it toward closing costs or a rate buydown when using one of our preferred lenders (some restrictions apply). Located in the heart of Dawsonville, you’ll enjoy being just minutes from scenic Amicalola Falls, the sparkling waters of Lake Lanier, and the North Georgia Premium Outlets. Plus, don’t miss out on community favorites like the Mountain Moonshine Festival. Every home comes with a Builder’s Warranty and an in-wall Pestban system for added peace of mind. HOA is $175/month. Covers more than most! **Homesite 40 is ready for you—schedule your tour today before this gem is gone!**
- SubdivisionSilver Leaf
- Zip Code30534
- CityDawsonville
- CountyDawson - GA
Location
- ElementaryRobinson
- JuniorDawson County
- HighDawson County
Schools
- StatusActive
- MLS #7636365
- TypeCondominium & Townhouse
MLS Data
- Bedrooms2
- Bathrooms2
- Bedroom DescriptionMaster on Main, Oversized Master, Split Bedroom Plan
- FeaturesDouble Vanity, Disappearing Attic Stairs, Entrance Foyer, Recessed Lighting, Walk-In Closet(s)
- KitchenCabinets Other, Stone Counters, Kitchen Island, Pantry, View to Family Room
- AppliancesElectric Range, Dishwasher, Disposal, Electric Water Heater, Energy Star Appliances, Microwave, Range Hood
- HVACCentral Air, Electric
Interior Details
- StyleTownhouse, Traditional
- ConstructionBrick, Cement Siding
- Built In2024
- StoriesArray
- ParkingGarage
- FeaturesPrivate Entrance, Rain Gutters
- ServicesNear Trails/Greenway, Homeowners Association, Near Schools, Near Shopping
- UtilitiesElectricity Available, Sewer Available, Underground Utilities, Water Available
- SewerPublic Sewer
- Lot DescriptionBack Yard, Landscaped, Front Yard
Exterior Details
Listing Provided Courtesy Of: KFH Realty, LLC. 770-792-5500

This property information delivered from various sources that may include, but not be limited to, county records and the multiple listing service. Although the information is believed to be reliable, it is not warranted and you should not rely upon it without independent verification. Property information is subject to errors, omissions, changes, including price, or withdrawal without notice.
For issues regarding this website, please contact Eyesore at 678.692.8512.
Data Last updated on October 8, 2025 4:41pm
