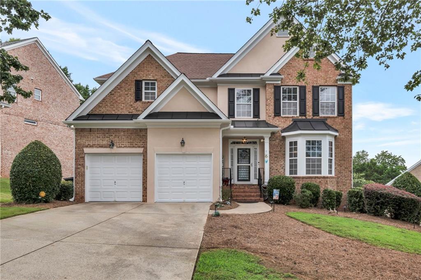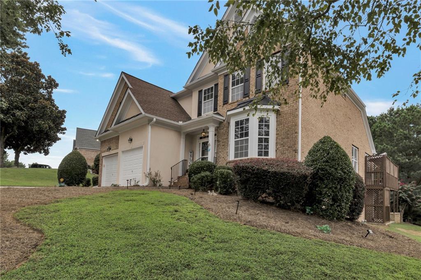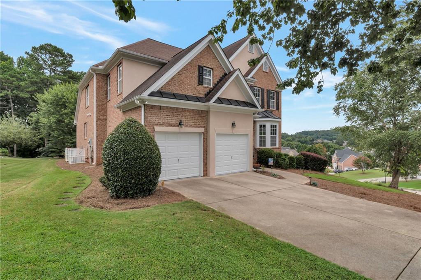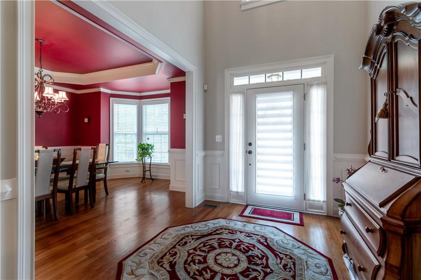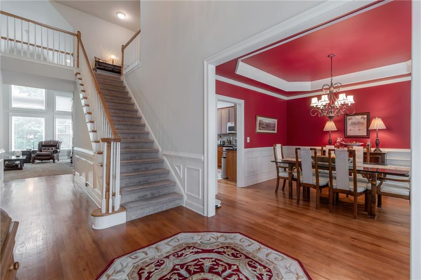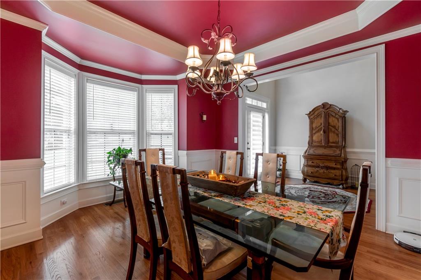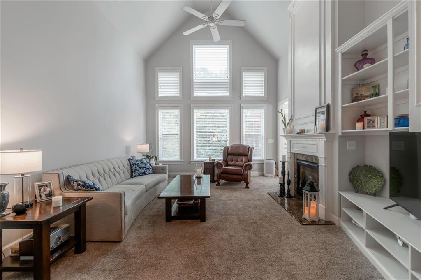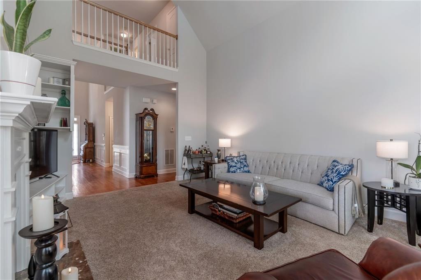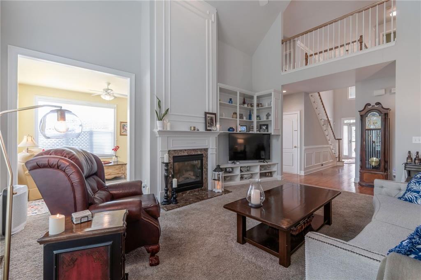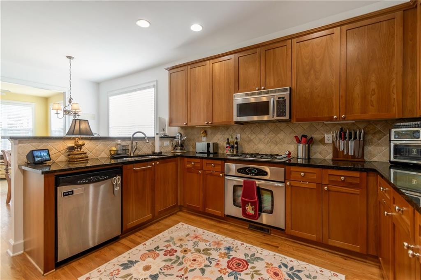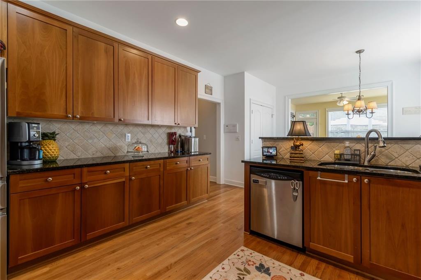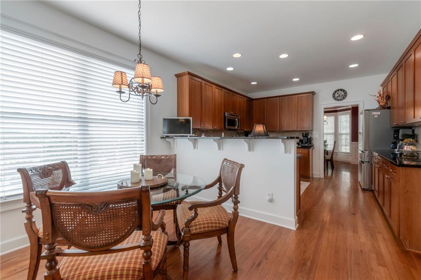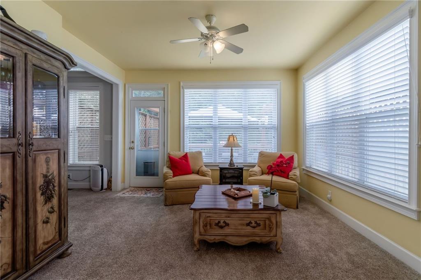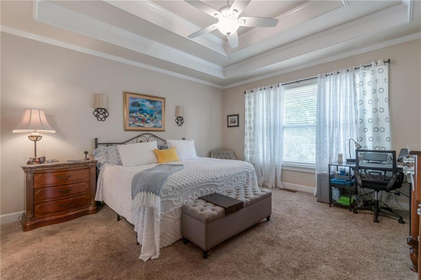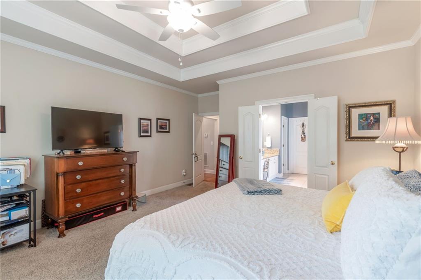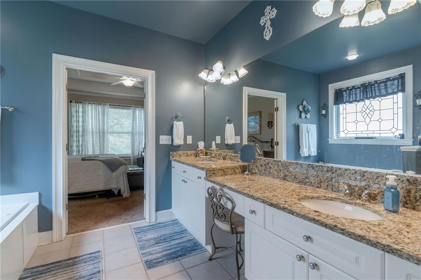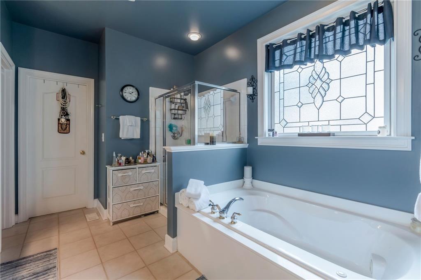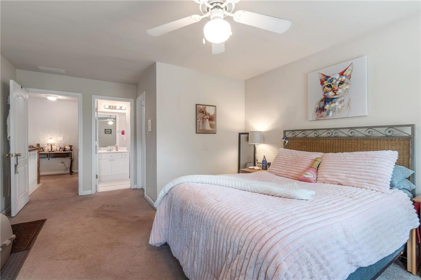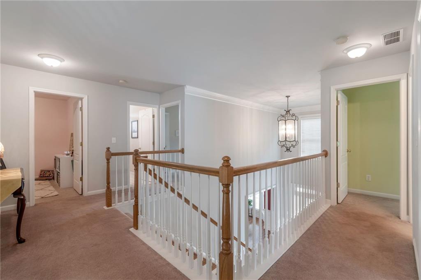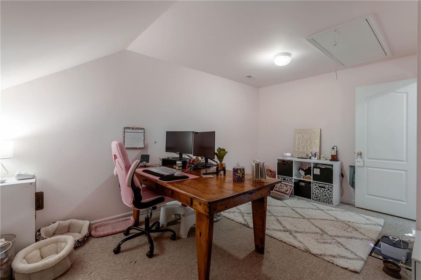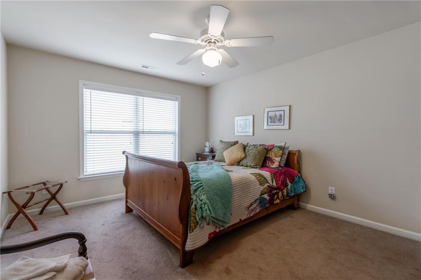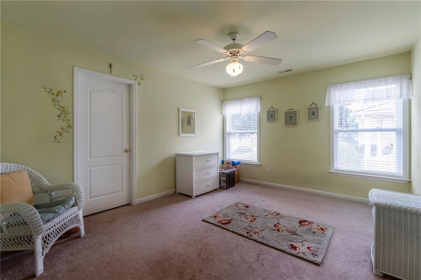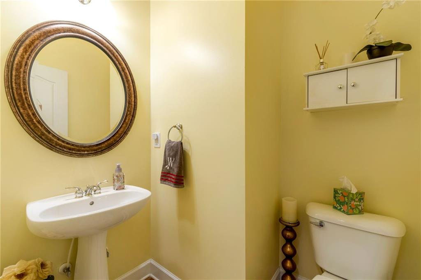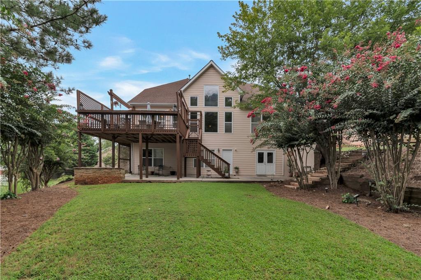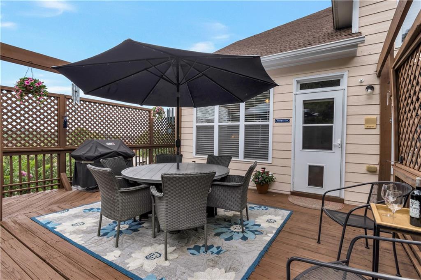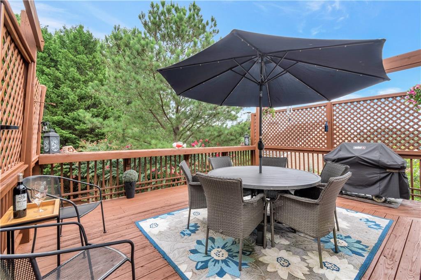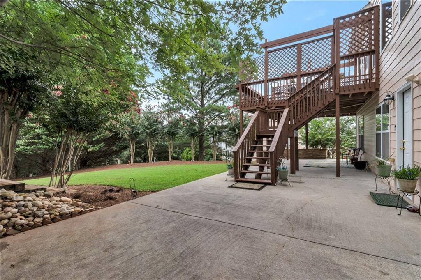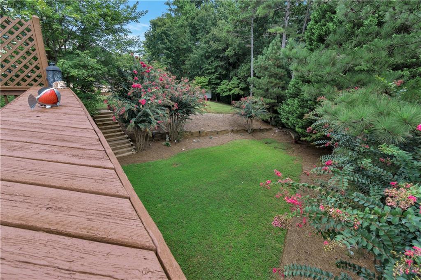262 Double Gate Way
Sugar Hill, GA 30518
$759,950
WELCOME HOME! You'll feel the warmth as you step inside this elegant home located in the Manor section of the highly sought after Twin Creeks subdivision. This home is built for entertaining! You'll be greeted with a two-story foyer, formal dining room, and spacious family room with a cozy gas fireplace, built in cabinetry and high ceilings. The kitchen has lots of counter space, high end appliances, overlooking a breakfast area and sunroom leading to the beautiful deck overlooking a beautiful back yard area. The spacious master ensuite is conveniently located on the main floor. It has tile floors, jetted tub and separate shower, and walk in closet. Upstairs you will find another ensuite bedroom with a walk-in closet. The additional two upstairs bedrooms share a jack and jill bathroom. All bedrooms in this home have walk in closets. The back yard is semi-private, and has is the perfect place for a cookout, having wine watching the sun set, or just relaxing with a cup of coffee. There is a full unfinished basement with a 1/2 bath. You could finish this basement to meet your needs or use for additional storage. Two single garage doors with separate openers. Amenities include: clubhouse, playground, 4 tennis courts, and Jr Olympic swimming pool. It is convenient to everything! Lake Lanier, Restaurants, Shopping, and will, one day connect to the Sugar Hill Greenway! Seller will provide a One Year Home Warranty and $500. allowance for flooring in small office. Don't hesitate. Homes in this North Gwinnett school district don't last long! Lender contributions available with use of preferred lender.
- SubdivisionTwin Creeks
- Zip Code30518
- CitySugar Hill
- CountyGwinnett - GA
Location
- ElementaryRiverside - Gwinnett
- JuniorNorth Gwinnett
- HighNorth Gwinnett
Schools
- StatusActive
- MLS #7636509
- TypeResidential
MLS Data
- Bedrooms4
- Bathrooms3
- Half Baths2
- Bedroom DescriptionMaster on Main, Oversized Master, Roommate Floor Plan
- RoomsBasement, Bonus Room, Dining Room, Family Room, Sun Room
- BasementDaylight, Exterior Entry, Full, Interior Entry, Unfinished, Walk-Out Access
- FeaturesBookcases, Crown Molding, Disappearing Attic Stairs, Double Vanity, Entrance Foyer 2 Story, High Ceilings 9 ft Main, High Speed Internet, Low Flow Plumbing Fixtures, Tray Ceiling(s), Walk-In Closet(s)
- KitchenBreakfast Bar, Cabinets Stain, Keeping Room, Pantry, Solid Surface Counters
- AppliancesDishwasher, Disposal, Dryer, Gas Range, Gas Water Heater, Microwave, Self Cleaning Oven, Washer
- HVACCeiling Fan(s), Central Air, Electric, Heat Pump
- Fireplaces1
- Fireplace DescriptionFamily Room, Gas Log, Gas Starter
Interior Details
- StyleTraditional
- ConstructionBrick 3 Sides, HardiPlank Type, Stucco
- Built In2003
- StoriesArray
- ParkingGarage, Garage Door Opener, Garage Faces Front, Kitchen Level, Parking Pad
- FeaturesCourtyard, Lighting, Rear Stairs
- ServicesClubhouse, Homeowners Association, Near Shopping, Near Trails/Greenway, Playground, Pool, Street Lights, Tennis Court(s)
- UtilitiesCable Available, Electricity Available, Natural Gas Available, Phone Available, Sewer Available, Underground Utilities, Water Available
- SewerPublic Sewer
- Lot DescriptionBack Yard, Cleared, Front Yard, Landscaped
- Acres0.39
Exterior Details
Listing Provided Courtesy Of: Prestige Properties of Georgia 706-248-5335

This property information delivered from various sources that may include, but not be limited to, county records and the multiple listing service. Although the information is believed to be reliable, it is not warranted and you should not rely upon it without independent verification. Property information is subject to errors, omissions, changes, including price, or withdrawal without notice.
For issues regarding this website, please contact Eyesore at 678.692.8512.
Data Last updated on October 4, 2025 8:47am
